The Picturesque Second Empire Style Hartwell Manse in Plattsburgh, Yours for $895K
Massively scaled and with a classic Second Empire exterior, this Plattsburgh, N.Y., manse has some intriguing period details inside and out.

This is isn’t exactly a modest country cottage. Massively scaled and with a classic Second Empire exterior, this Plattsburgh, N.Y., manse has some intriguing period details inside and out. When it was completed, its splendor earned it a bit of local press that revealed the architect behind the grandeur.
Located close to downtown Plattsburgh, the house on the market at 77 Brinkerhoff Street is in a residential area that flourished in the 19th century. On the shores of Lake Champlain in Clinton County, Plattsburgh was an industrial and shipping hub through the early 20th century.
The original owners of the house were part of the industrial development of the town, and the house, set within an extensive garden, reflected their prominence. The residence was completed in 1873 as the home of William Wallace Hartwell and Maria McLean Hartwell. He was a prominent industrial man, operating a number of concerns, including a lumber mill and flour mill, with various business partners.
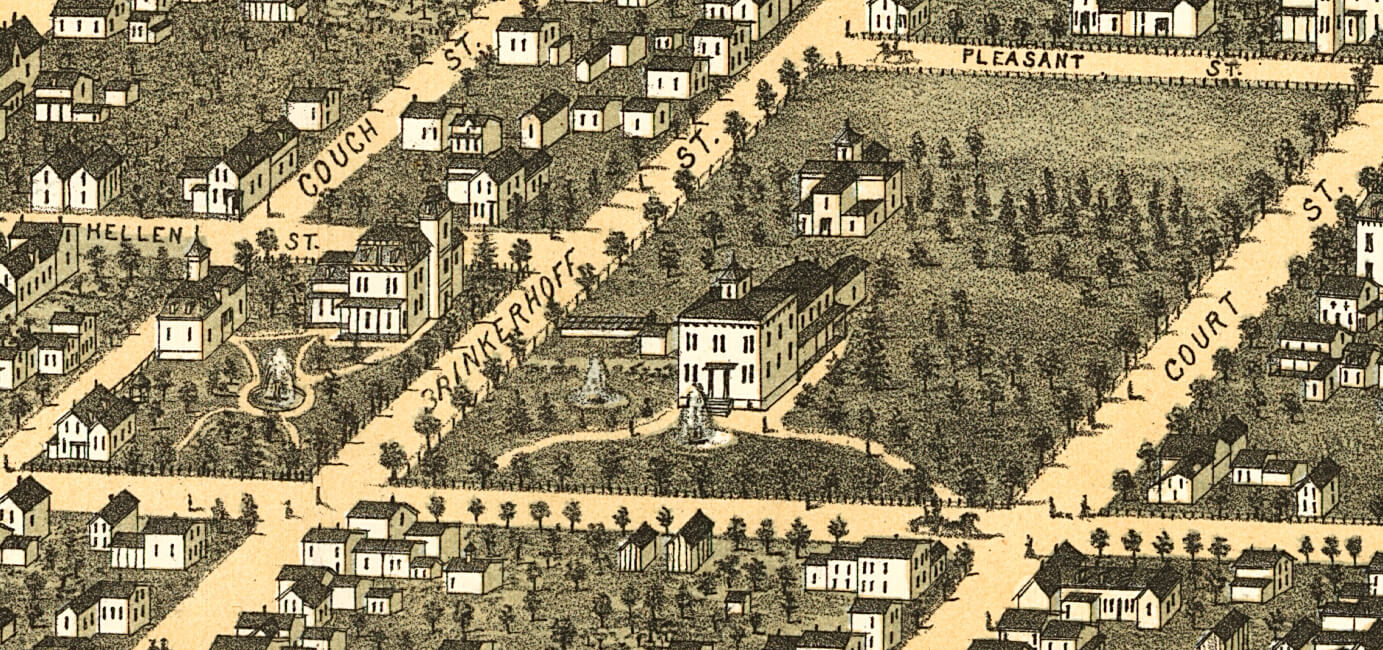
An historic map shows the couple, who were married around 1851, already had a house on the block by 1869. Perhaps the older home didn’t make a grand enough statement or the pair was ready for a change, as by 1872 they had begun construction on a new house in the popular and ornamental Second Empire style. The stone house has many of the hallmarks of the style, including an elaborate tower dominating the facade, ornamental window surrounds, porches, a bracketed cornice and a slate roof.
There were a number of builder’s guides and pattern books that would have been available at the time, including some that highlighted the new architectural look. G. B. Croff, based in Saratoga Springs, N.Y., sold plans for houses and published a number of pattern books, including “Model Suburban Architecture” and “Progressive American Architecture” in the early 1870s. During the same period, and not far away in Troy, architect M. F. Cummings had a flourishing local practice and produced several pattern books before 1873.
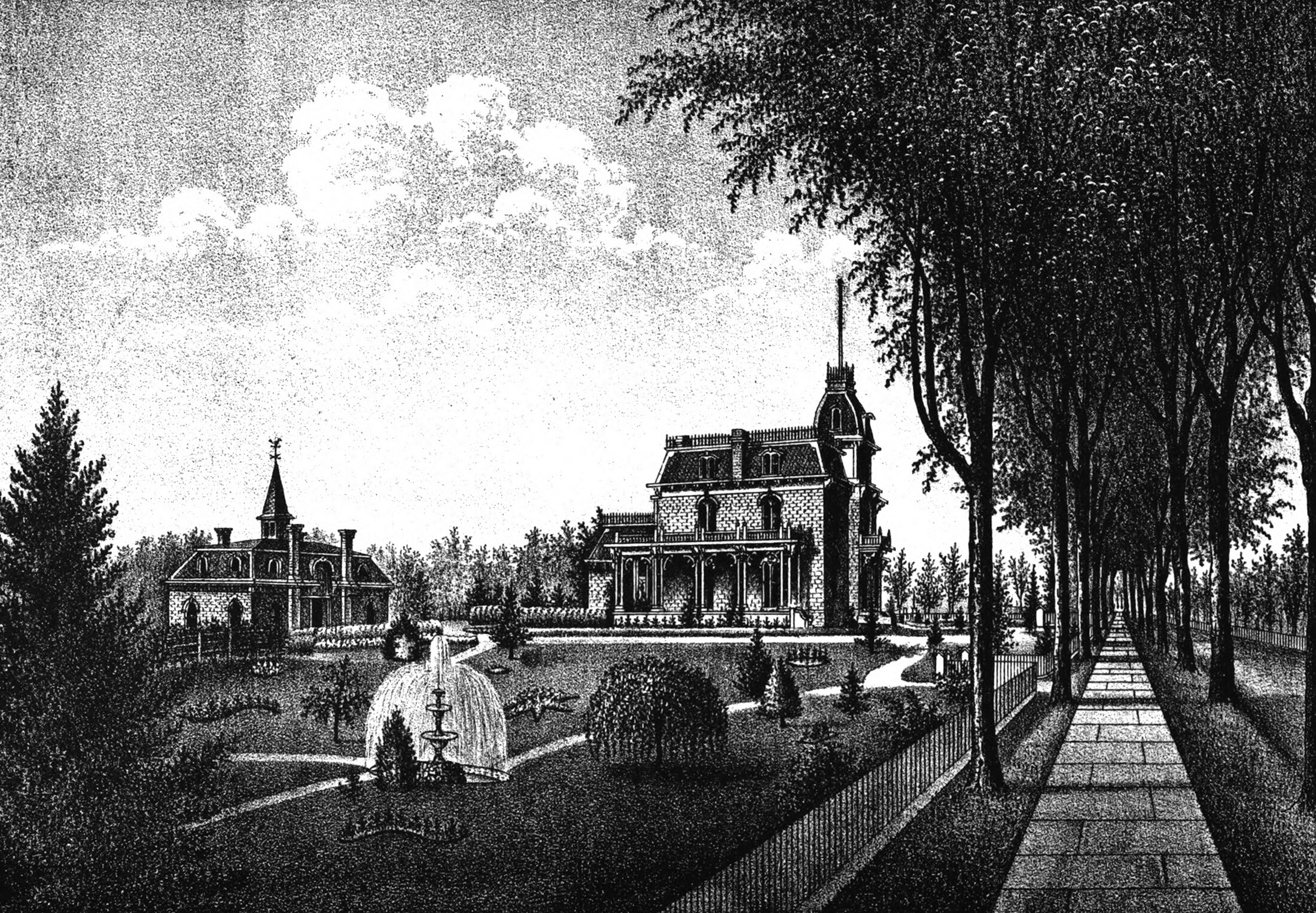
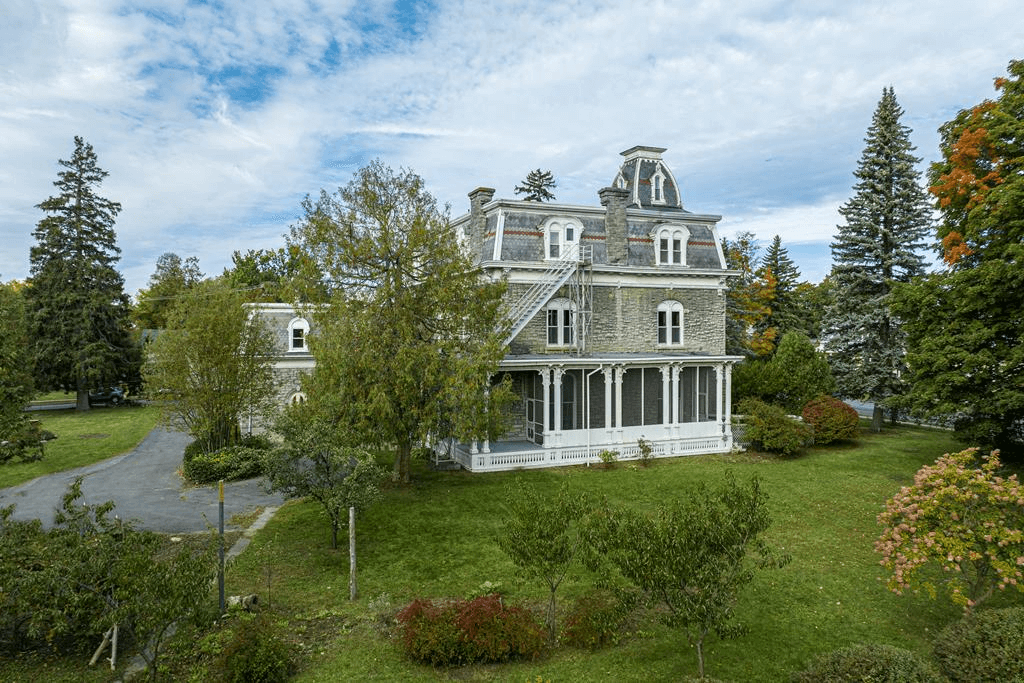
While a hunt through the pattern books turned up similar details as those found on and in the Hartwell house, the design in full doesn’t appear to have been published. However, thanks to a very handy article that appeared in the Plattsburgh Republican in November of 1873, we can credit M. F. Cummings as the architect. The recently completed house got a full write-up detailing the interior finishes, the modern amenities and the trades involved in the construction.
Frustratingly, the upper portion of the article is illegible, but enough of it survives to discern that the interior woodwork of the house was black walnut and ash and multiple ceilings were ornamented, including those in the parlors, which had frescoes “arranged after a Greek pattern” in gray and gold. Slate mantels were in many of the rooms while one in a rear parlor was of marble. There were five bedrooms on the second floor, all with closets. The third floor had a massive entertainment space that could be used as a ballroom, billiard room or even a bowling alley, the article suggested.
Two lithographs of the Hartwell residence showing the east and west views were published in 1880 and feature a house that, even with a bit of artistic license, looks remarkably similar to the listing photos. The house is now missing an important detail of the Second Empire style, though, the iron cresting that would have ornamented the roofline. On the front facade, the rounded bay appears to be a late 19th or early 20th century addition.
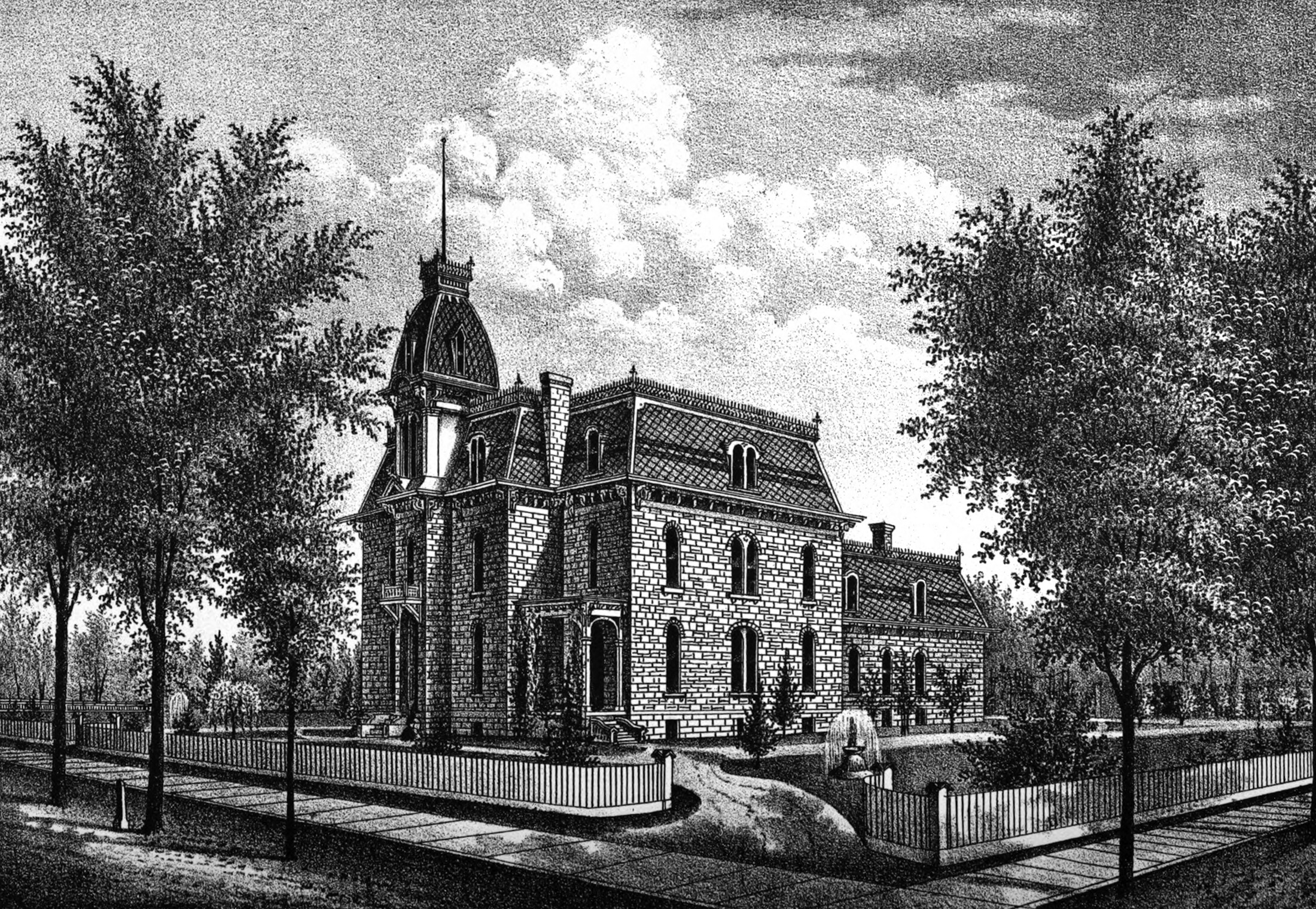
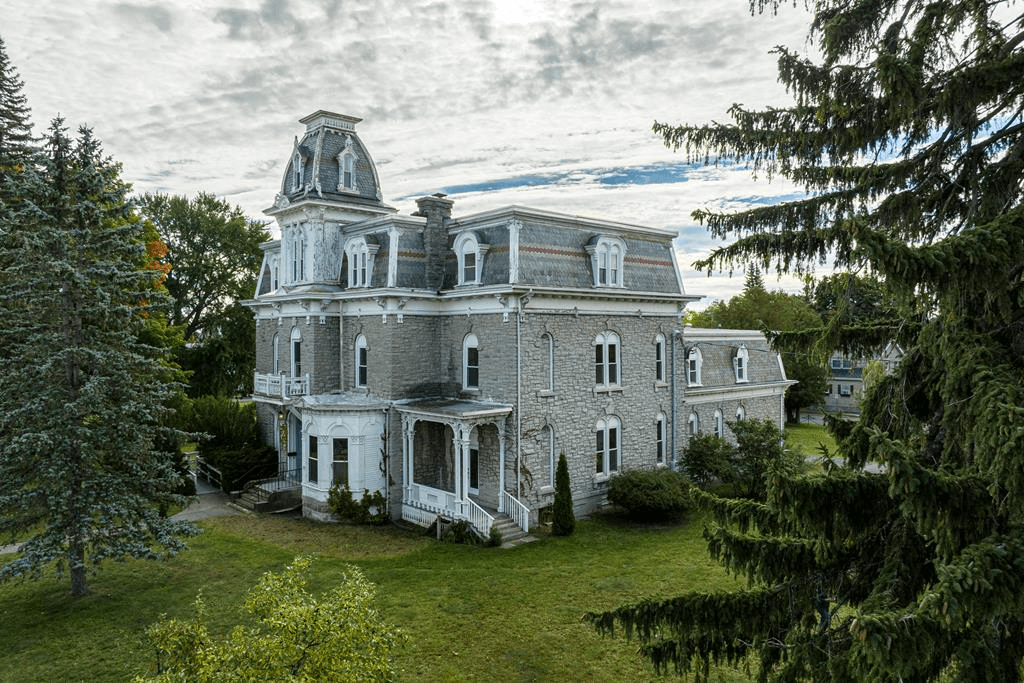
The lithographs along with the bird’s-eye views from 1877 and another from 1899 give a wonderful sense of the of the grounds and how the house fit into the larger neighborhood. The ornate carriage house no longer looks quite the same. Only the lower walls survive. The Hartwell house was listed in the National Register in 1982 along with the carriage house remnant and a circa 1880s groundskeepers cottage.
For such a massive residence on spacious grounds, the household living in it seems to have been quite small. The 1880 census shows the couple, their 19-year-old daughter, Chastine, and two female servants in the household. A search through city directories to track the family shows the house had a number of addresses over the years, including 41 and 53 Brinkerhoff Street. The current address of No. 77 was adopted around 1911.
W. W. Hartwell, as he was commonly known, lived in the house until his death in 1891. Local papers show his funeral was a grand affair with local businesses closed and fire companies in attendance. Maria remained in the house until her death in 1900. Daughter Chastine, who married Dr. C. C. Schuyler in the house in 1889, lived there with her husband from at least 1900. After being widowed she remarried and seems to have remained in the house until her death in 1923.
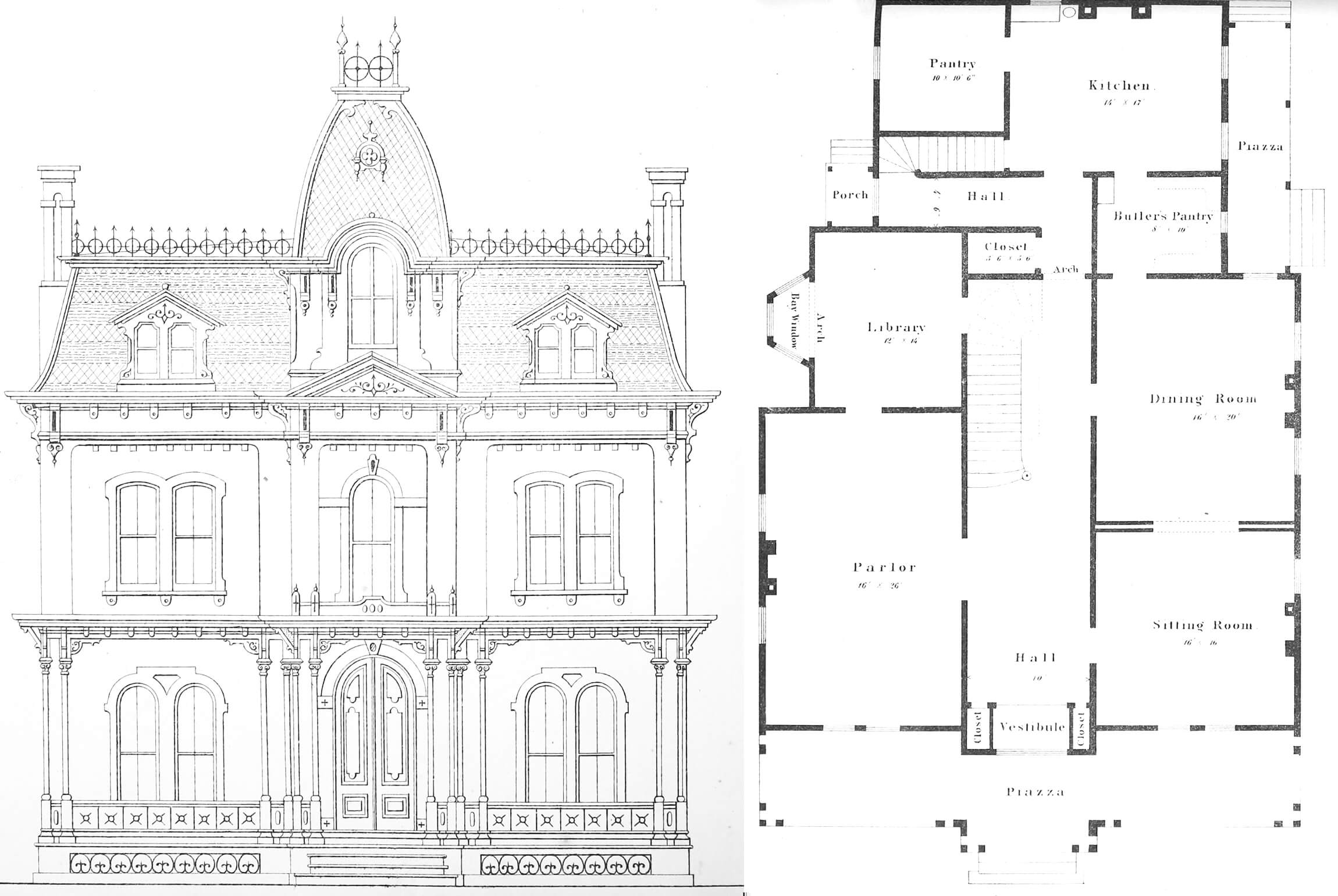
Perhaps it is not a surprise that such a massive house was put to institutional use when it was sold out of the family. Local newspaper articles show that it was operated by the Sisters of Mercy as the Loretta Residence for young female students and workers from at least 1931 to 1959. The house was remodeled and reopened in 1960 as the Regina Maria Retreat House run by the Society of the Daughters of the Heart of Mary. While a newspaper account doesn’t specify what the renovations included, from the listing photos it is clear that some features, like the religious stained glass windows, date from the 20th century.
There isn’t a floor plan or a 3-D tour to clarify the layout, but according to the listing the house currently has 14 bedrooms and seven full and three half baths over roughly 9,732 square feet. Only four of those bedrooms have closets; the rest are dormitory-style rooms, according to the listing. It is certainly a lot of house to take on for a buyer.
Much of the original woodwork survives on the main level, including the stair with newel post, wood floors, pocket doors and arched doorways. There isn’t any sign of slate or marble mantels on this floor although there is a late 19th century wood mantel in one of the parlors. More recent design decisions include lots of wallpaper. In the entry there is swagged border paper, a parlor has a bold floral, and the walls of what is presumably the library are covered with faux bookshelf paper. One of the parlors was converted to a chapel with the aforementioned stained glass windows and baseboard heating.
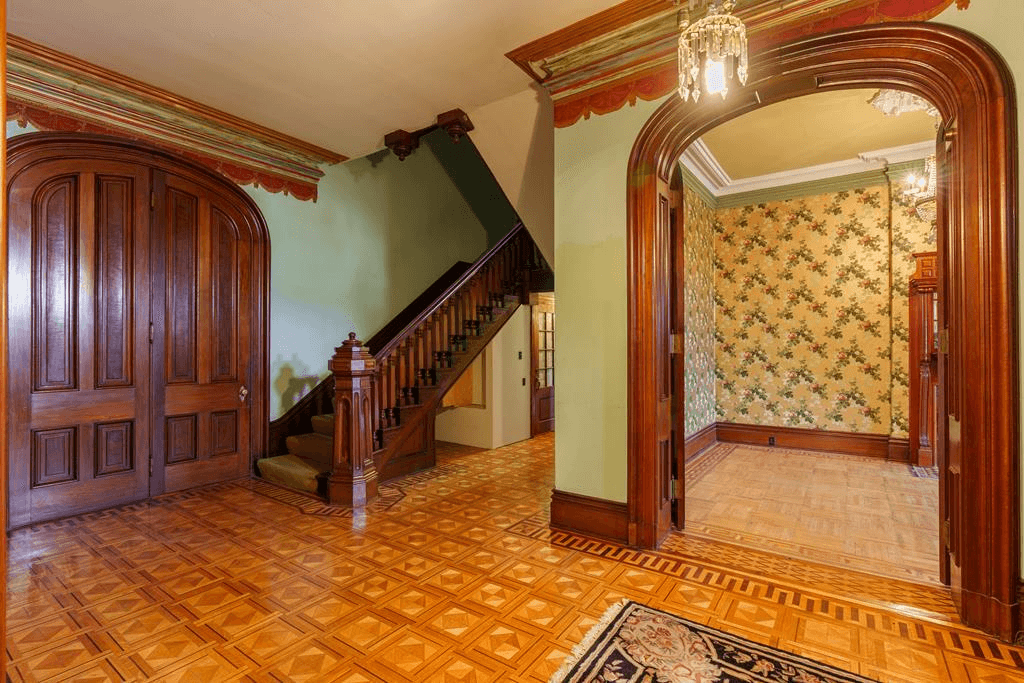
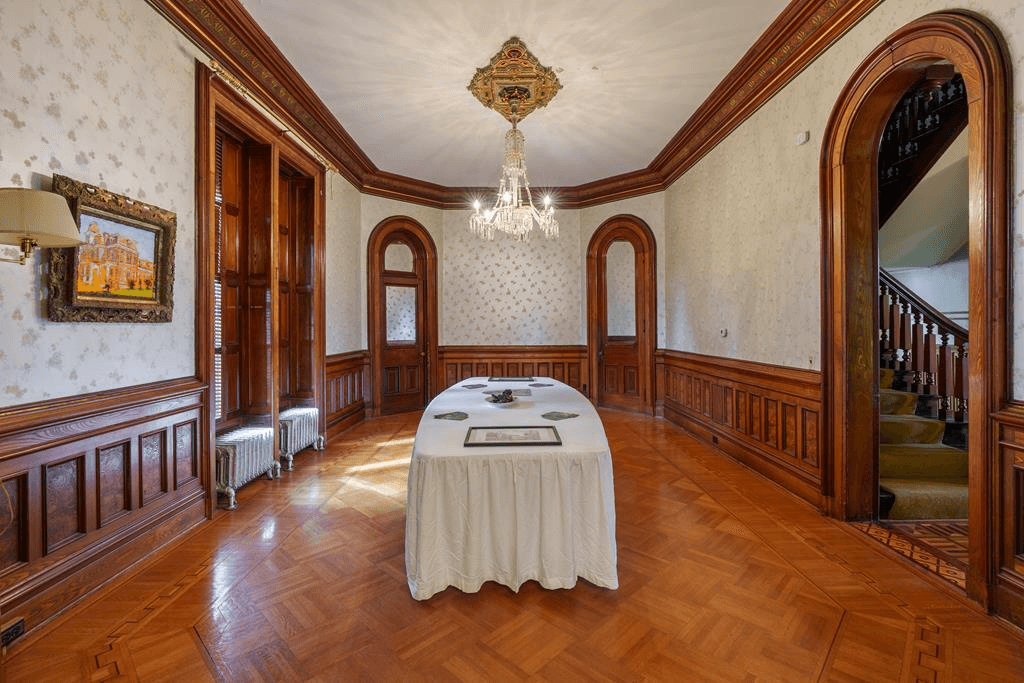
The kitchen in the rear extension appears fit to feed a crowd with a passthrough to a dining area. While it could certainly use a more period sympathetic upgrade, there is a generous amount of space.
Up the grand stairs, a pair of French doors have been rather awkwardly placed to divide the stairs from the hall. Despite that there are original details to be seen, including an original mantel in one of the bedrooms along with moldings and arched doorways. For a scenic view there is access to the tower via another staircase.
There isn’t any mention in the listing of recent upgrades to the plumbing, electric or mechanicals, so presumably this residence needs a buyer with a love for historic properties and some deep pockets.
The house sits on just over an acre of land and while a portion of it is dedicated to parking there is still potential for the return of a lush garden. For additional space there is the gardener’s cottage.
Listed with Tina Calkins Covey and Andre Lacombe of Re/Max North Country, the property is priced at $895,000.
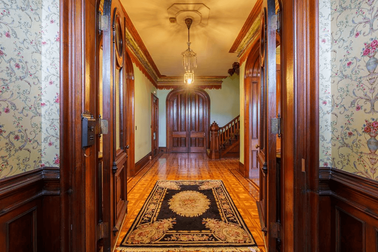
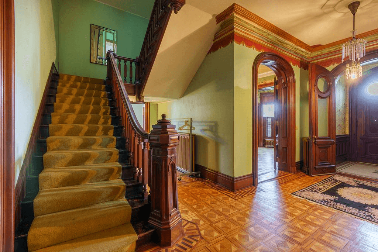
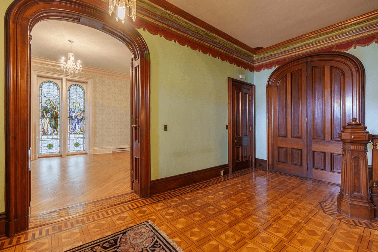
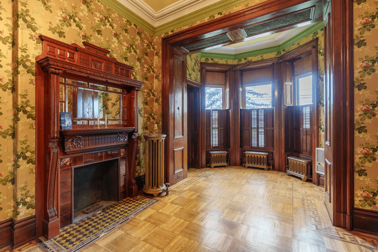
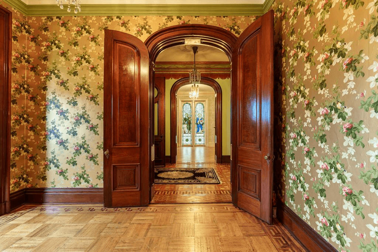
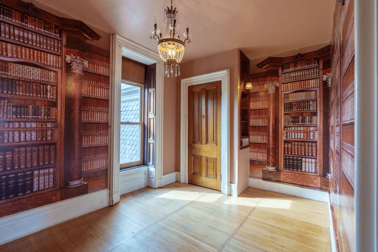
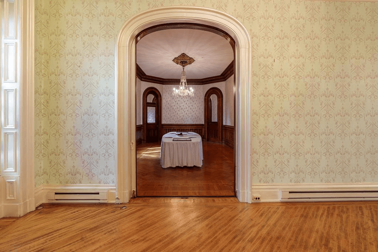
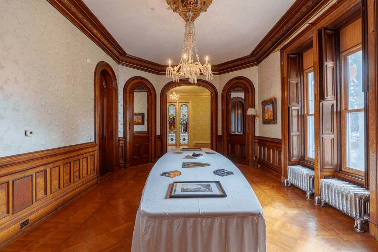
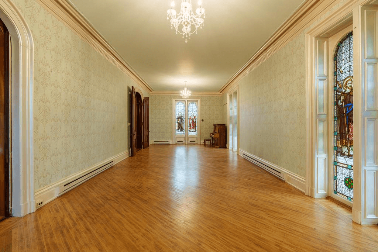
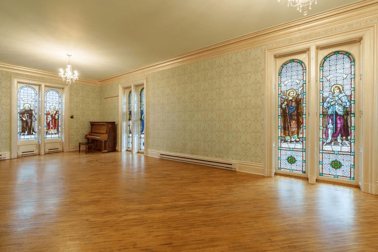
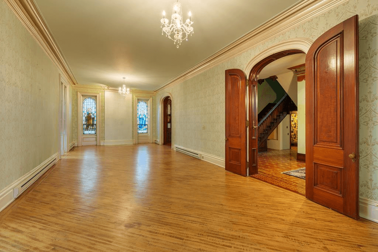
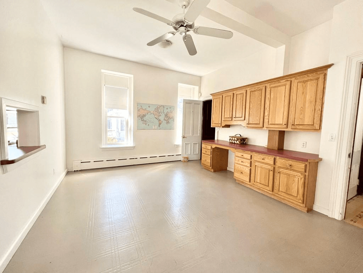
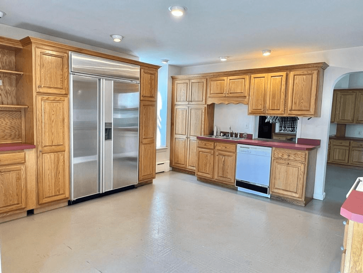
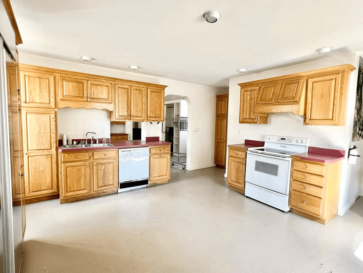
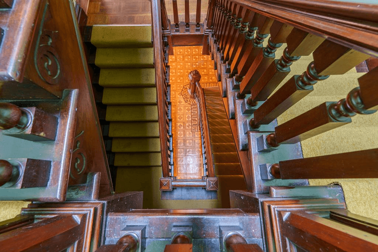
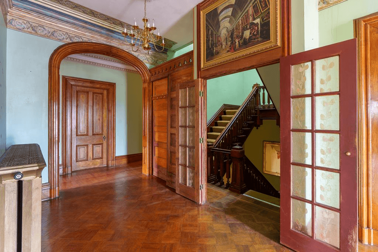
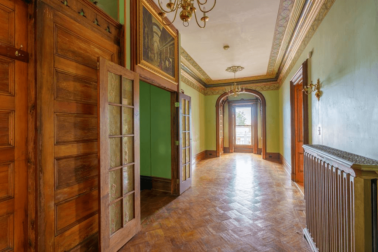
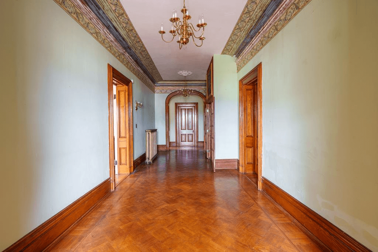
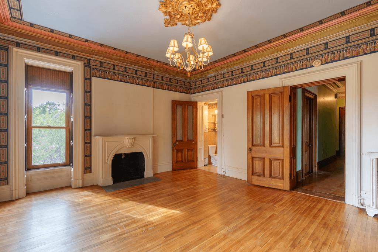
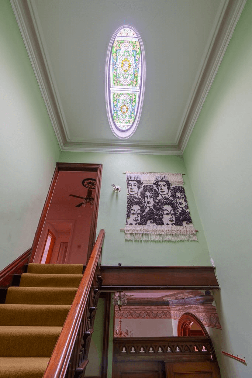
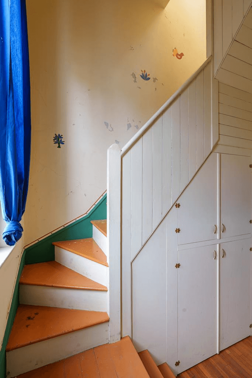
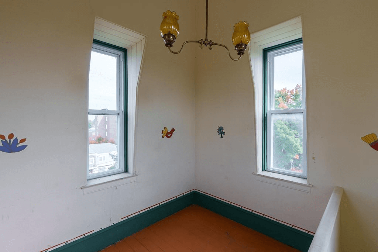
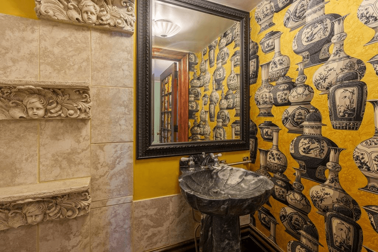
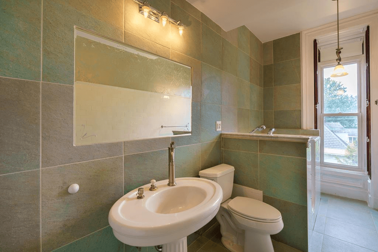
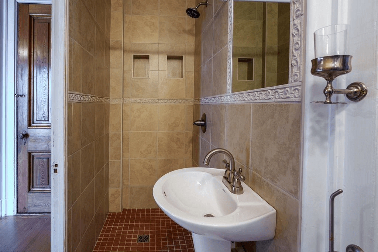
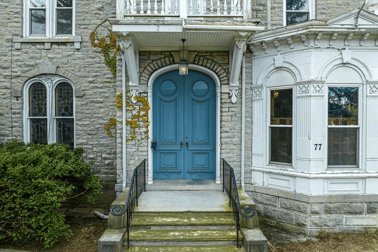
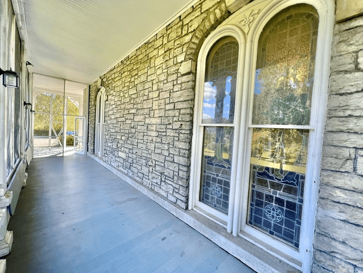
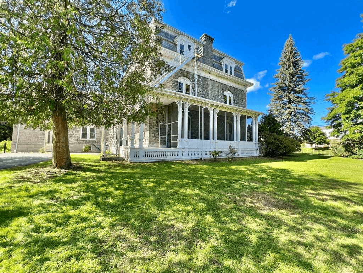
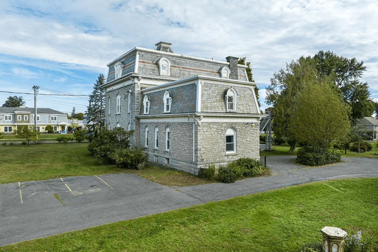
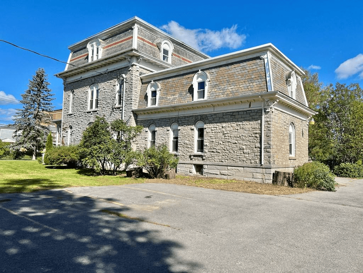
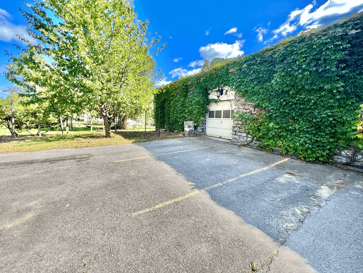
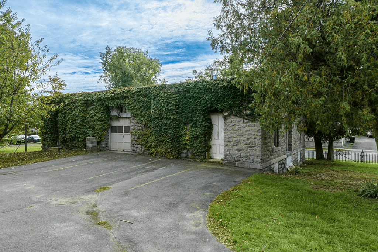
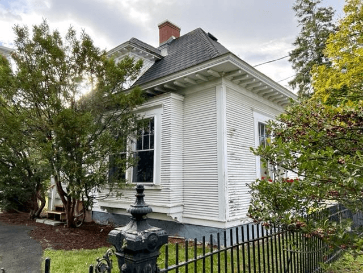
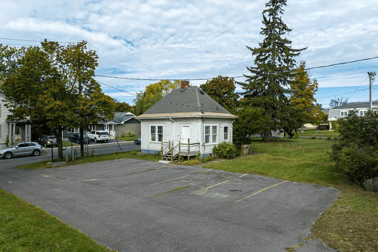
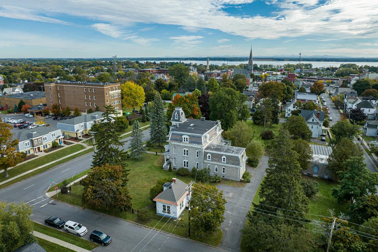
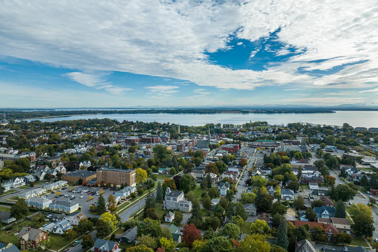
Related Stories
- Detail-Filled Rhinebeck Villa With Construction Date Verified by a Poem, Yours for $2.35 Million
- Embrace Frank Lloyd Wright’s Usonian Vision in Westchester County for $1.5 Million
- Classic American Foursquare, a Former Catholic Church Rectory in Columbia County, Asks $565K
Email tips@brownstoner.com with further comments, questions or tips. Follow Brownstoner on Twitter and Instagram, and like us on Facebook.

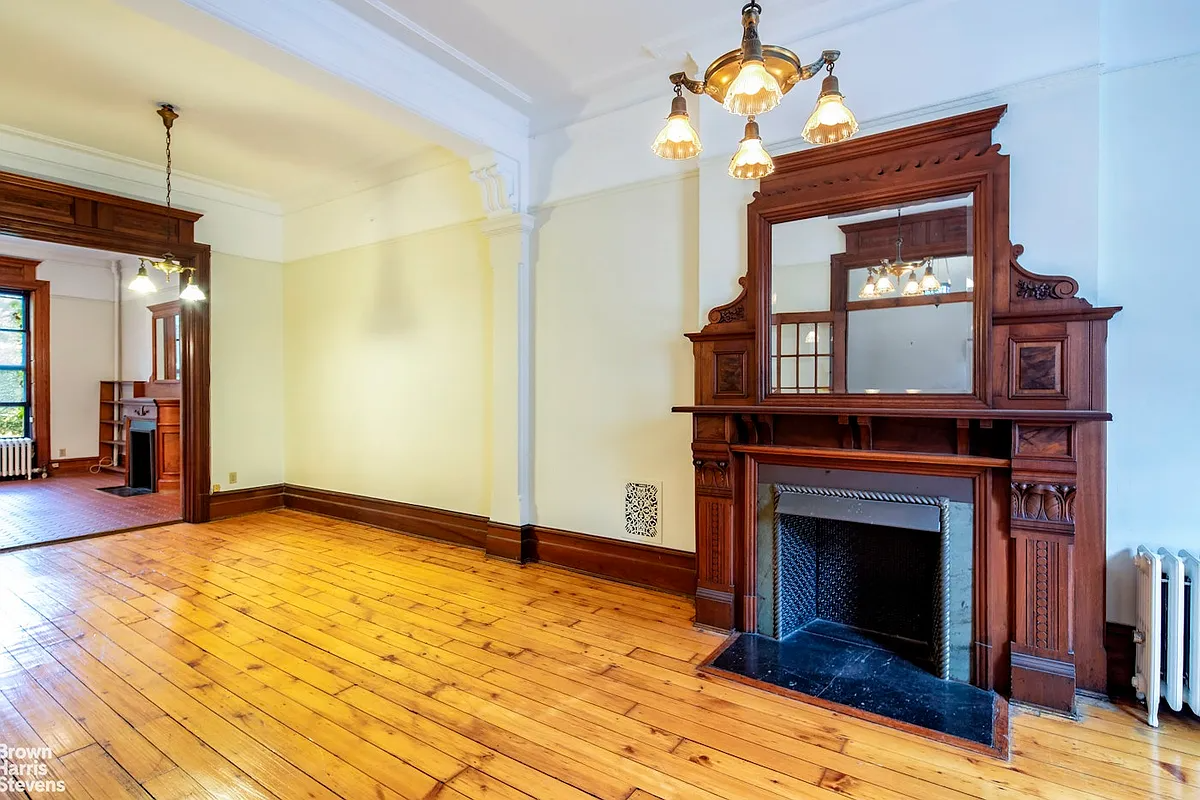



What's Your Take? Leave a Comment