Embrace Frank Lloyd Wright's Usonian Vision in Westchester County for $1.5 Million
For those whose tastes run to the mid 20th century, the Usonian community in Pleasantville, N.Y., offers a feast of Frank Lloyd Wright-inspired homes nestled in a woodland setting.

Photo via Houlihan Lawrence
For those whose tastes run to the mid 20th century, the Usonian community in Pleasantville, N.Y., offers a feast of Frank Lloyd Wright-inspired homes nestled in a woodland setting. One of the houses, designed by an architect for his own family, is on the market and offers up an interior filled with the organic materials that Wright espoused.
The house on the market at 6 Bayberry Drive was constructed in 1949 by architect Aaron Resnick as one of the early residences in Pleasantville’s planned Usonian neighborhood.
Starting in the 1930s, Wright began designing and advocating what he termed “Usonian” houses — affordable houses that were integrated with the landscape, free of the excessive ornamentation of the previous century and built with materials used with integrity.
In his 1954 book “The Natural House,” Wright referred to the houses as organic and noted “This architecture we call organic is an architecture upon which true American society will eventually be based if we survive at all. An architecture upon and within which the common man is given freedom to realize his potentialities as an individual — himself, unique, creative, free.”
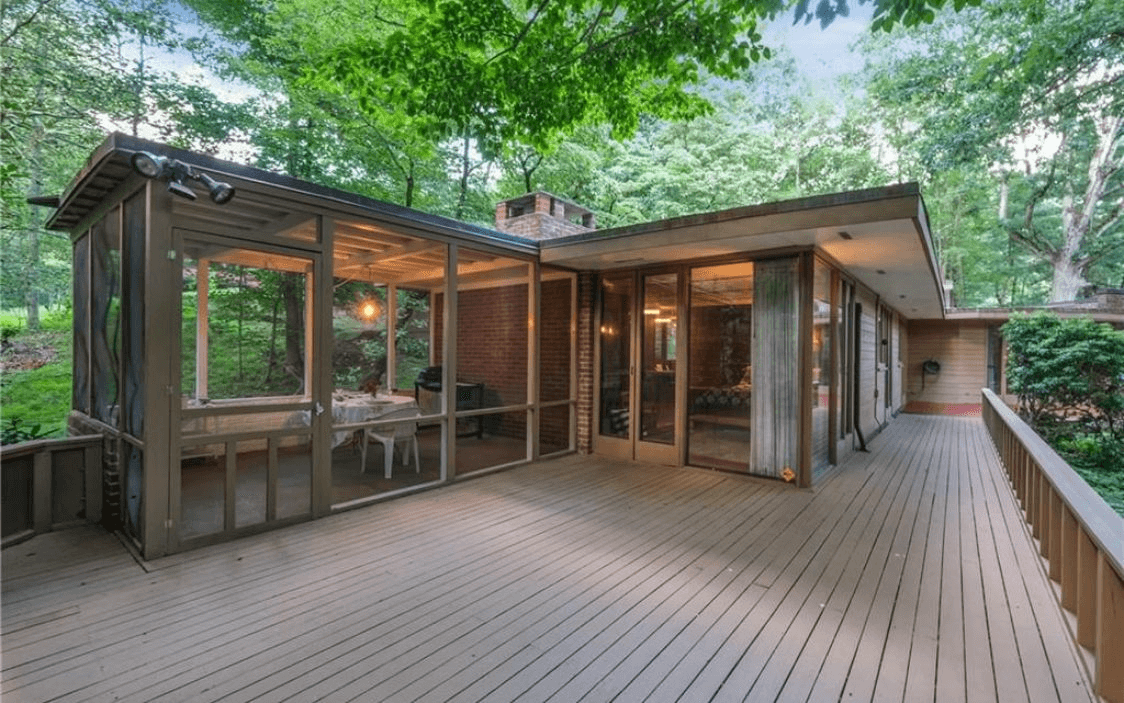
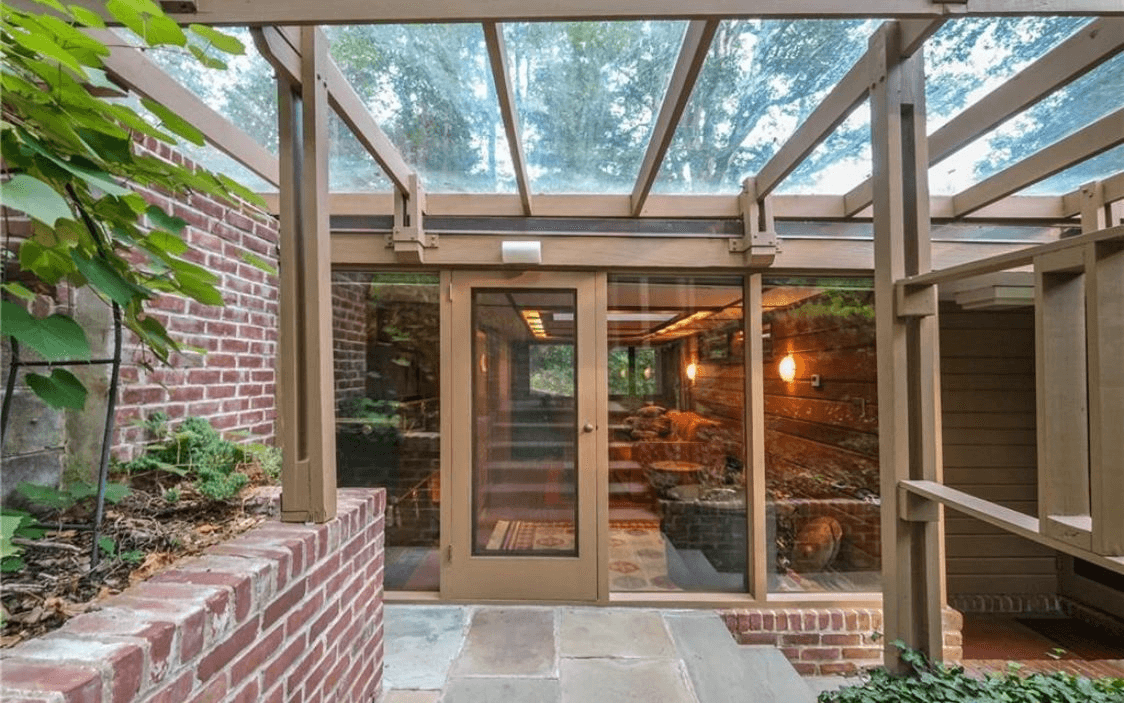
The planning for the Pleasantville community began in 1944 with a group of families, including David Henken, a former student of Wright, embracing the Usonian dream and hoping for an answer to the post-war housing crunch. A 97-acre wooded site was purchased in 1947 by Usonia Homes: A Cooperative, Inc. and Wright supplied a site map. The plan — which was later tweaked by Henken with Wright’s approval — called for modest houses to be constructed on one-acre circular lots.
The houses in the development were mostly built between 1949 and 1964 and while Wright himself only personally designed a handful, most of the remaining houses were designed by Wright disciples. The 46-building development is part of the Usonia National Register Historic District.
Aaron, an engineer and structural designer, and Mildred Resnick became members in the community in 1945 and their house was one of the initial group of dwellings completed after a community groundbreaking in 1948. According to author and original Usonian community member Roland Reisley in “Usonia New York: Building a Community With Frank Lloyd Wright,” the couple moved into an unfinished house in July of 1949, sleeping in the living room while waiting for doors and the completion of the ceiling.
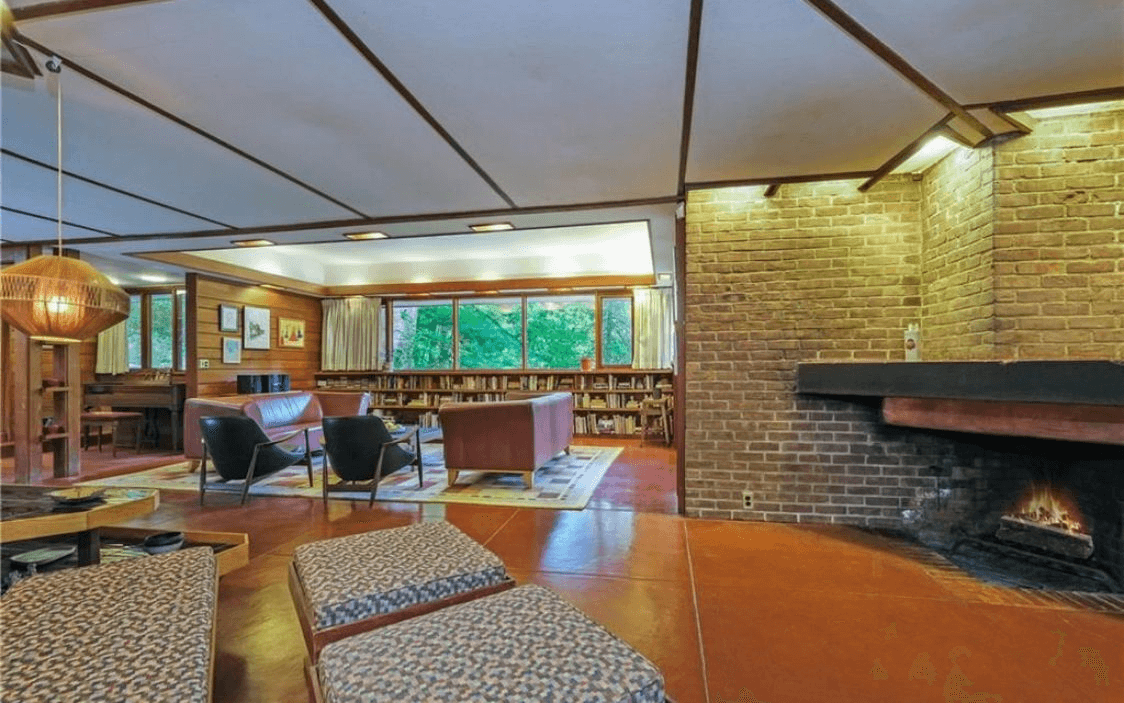
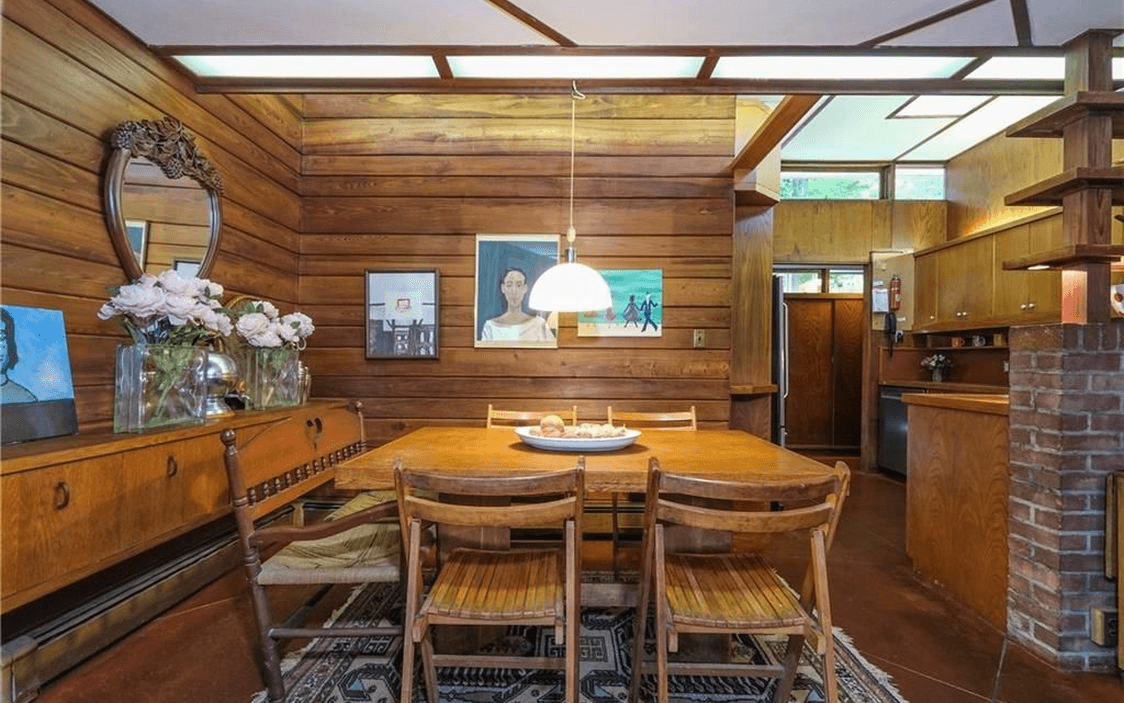
A New York Times article that year highlighted the construction of the new residential community as “setting a new pace in modern architecture” with houses of concrete, stone, brick and wood featuring open plans, wall-size fireplaces, large expanses of glass and terraces.
Those details are very much in evidence in the former Resnick house. It sprawls over a site nestled amidst the trees, and a portion of the house is set into a steep hillside. Following Wright’s dictates, the brick and cypress-sided house has multiple terraces, low rooflines with overhanging eaves, brick and a generous number of windows embracing the natural views.
The use of brick and wood continue on the interior with walls of horizontal wood panelling, built-in shelves and a brick fireplace wall. For the mid-century house lover there is an amazing amount of original detail intact. The kitchen follows the Usonian precept that it be close to, if not integrated directly into, the living space.
There are three bedrooms, all with direct access to outdoor space, and two full baths. The largest bedroom has another brick fireplace wall and an ensuite bath.
In addition to the massive outdoor terrace, the property includes a garage that is detached but visually connected to the main house.
Listed with Amy F. Via and Todd Goddard of Houlihan Lawrence, it is priced at $1.5 million.
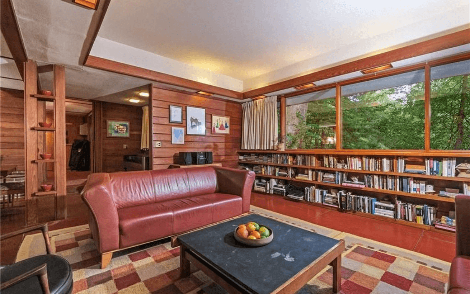
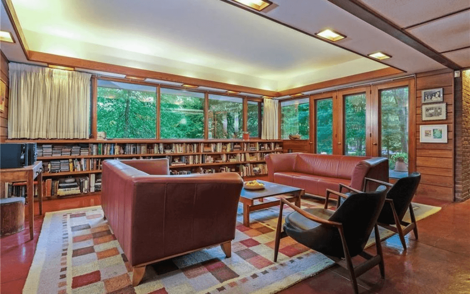
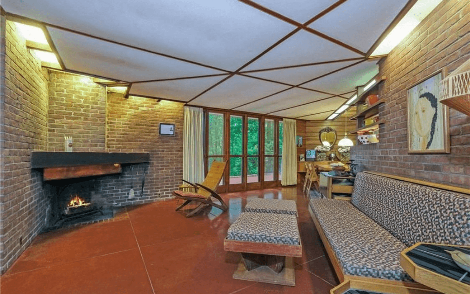
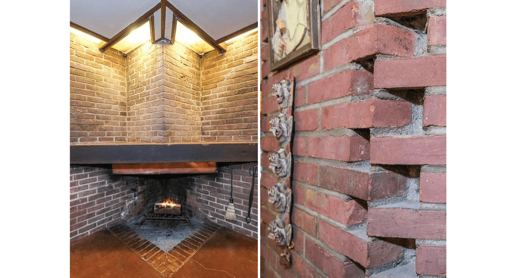
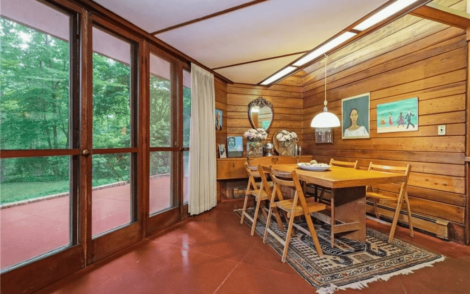
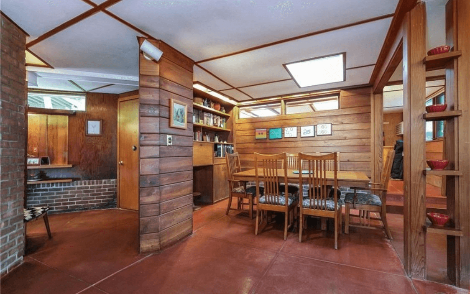
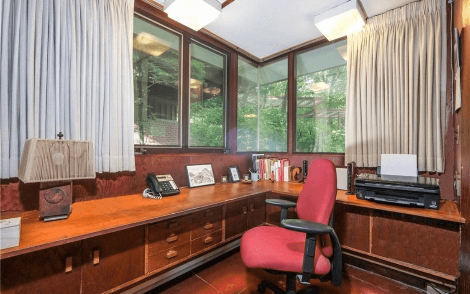
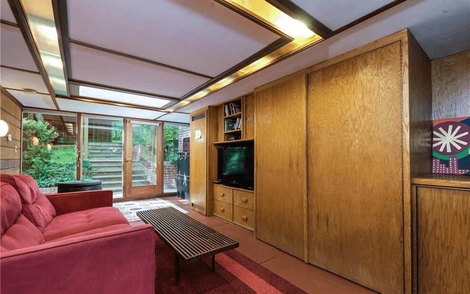
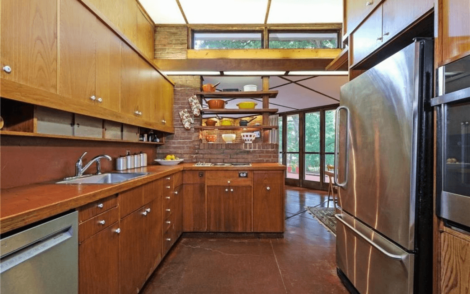
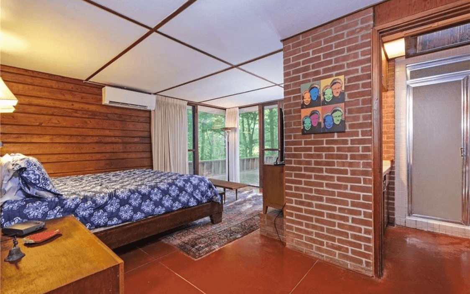
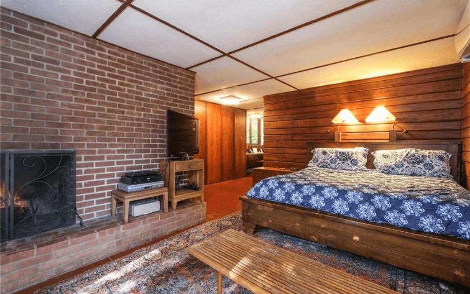
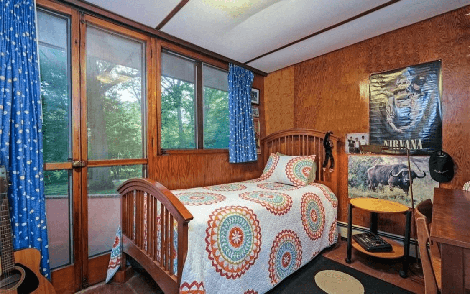
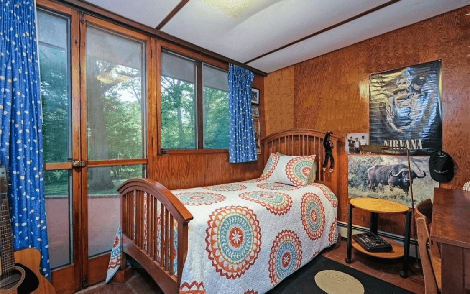
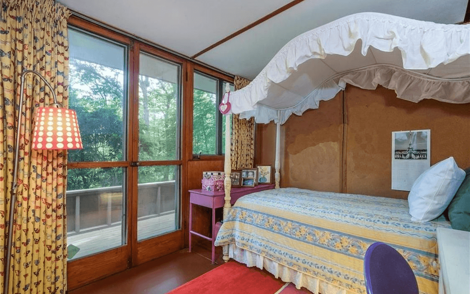
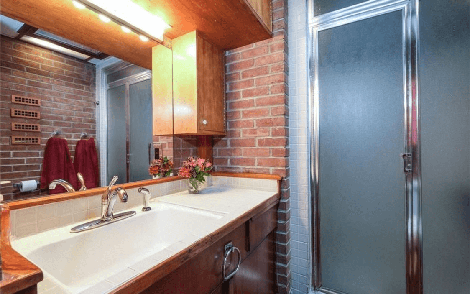
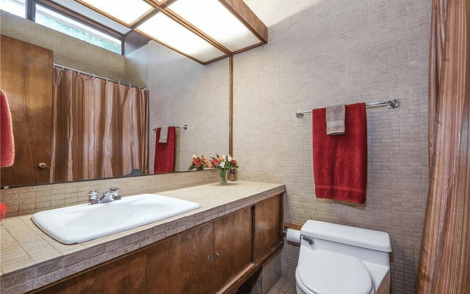
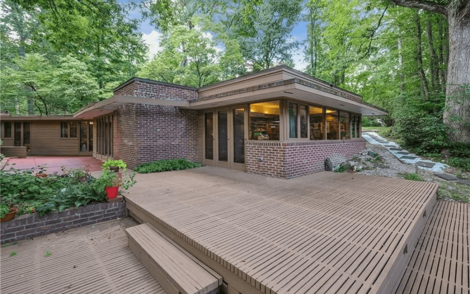
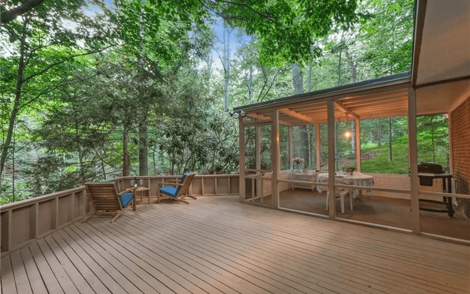
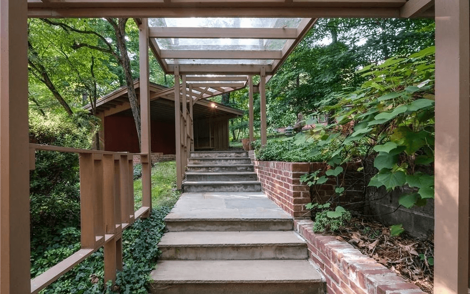
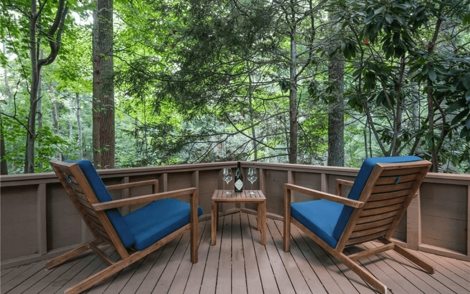
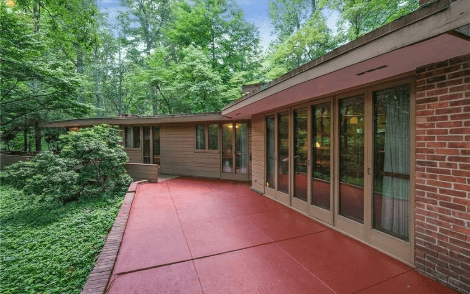
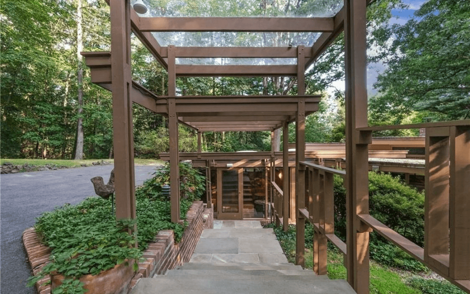
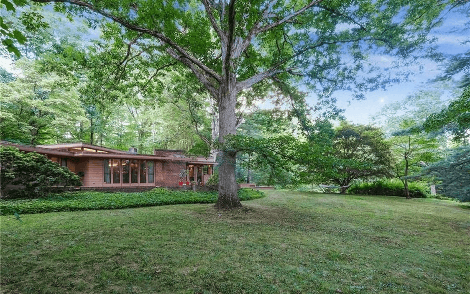
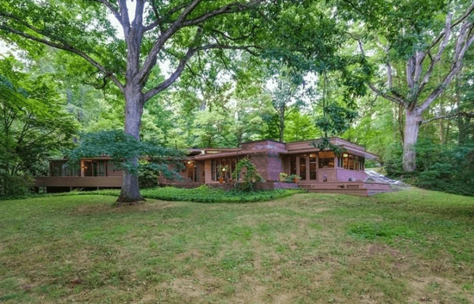
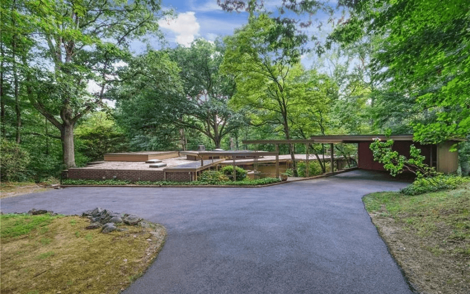
Related Stories
- Classic American Foursquare, a Former Catholic Church Rectory in Columbia County, Asks $565K
- Live in Grand Style Along the Hudson at the Italianate Villa Nuits, Yours for $6.495 Million
- A Bright Catskill Italianate With a Mid-Century Kitchen Surprise Asks $750K
Email tips@brownstoner.com with further comments, questions or tips. Follow Brownstoner on Twitter and Instagram, and like us on Facebook.




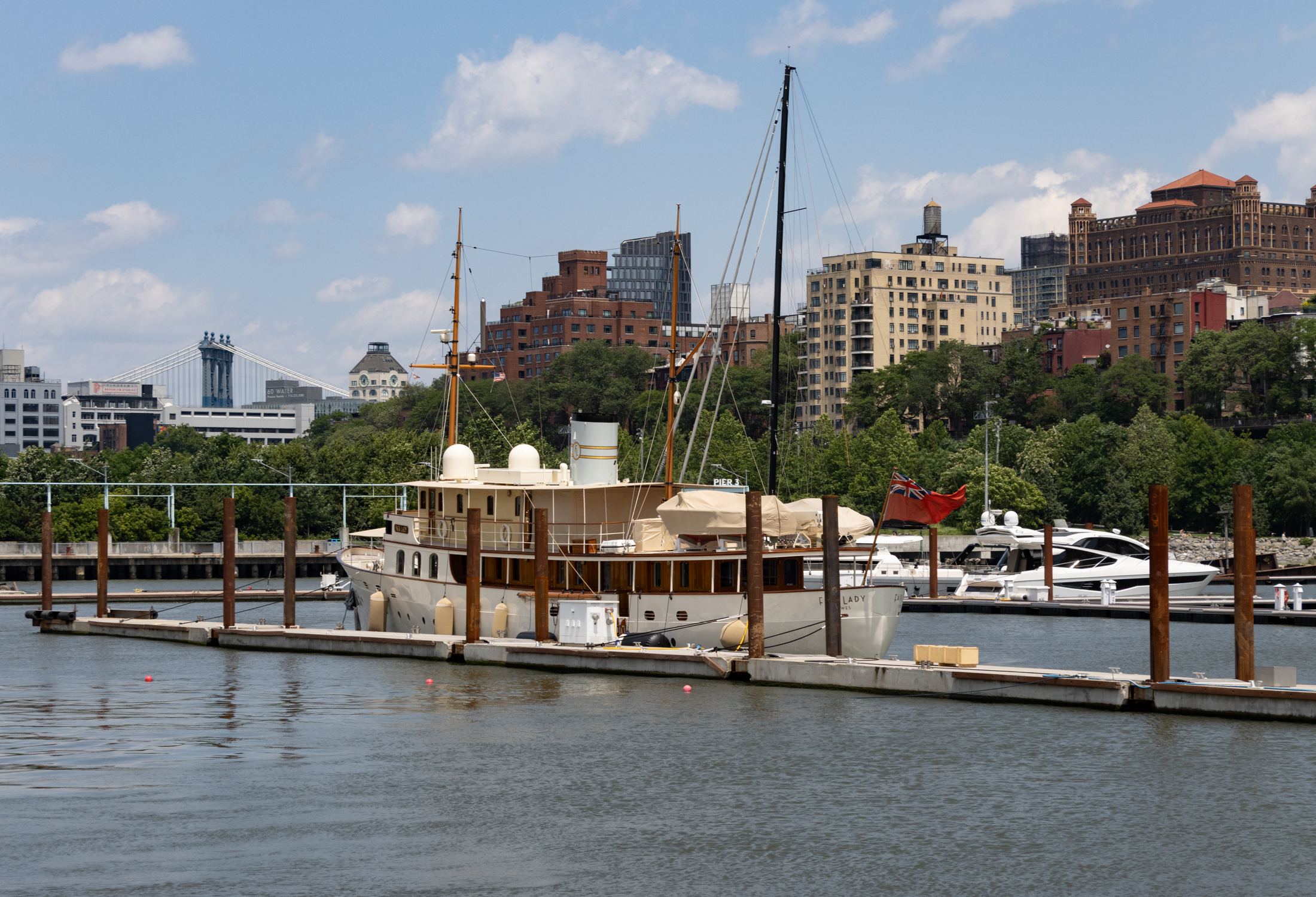
What's Your Take? Leave a Comment