Classic American Foursquare, a Former Catholic Church Rectory in Columbia County, Asks $565K
The street name, Rectory Lane, gives away a bit of the history behind this foursquare house in Stuyvesant, N.Y.

The street name, Rectory Lane, gives away a bit of the history behind this foursquare house in Stuyvesant, N.Y. The single-family home offers some period detail like an intact butler’s pantry, a bit of land and even some peaceful river views from one of the bedrooms.
The house on the market at 7 Rectory Lane sits near the center of the small town that is nestled next to the Hudson River. Once known as Kinderhook Landing, Stuyvesant became an independent town in 1823 and benefitted from its waterfront and the arrival of train service in 1851. This foursquare doesn’t have origins in that early history, but rather is a popular style from the early 20th century.
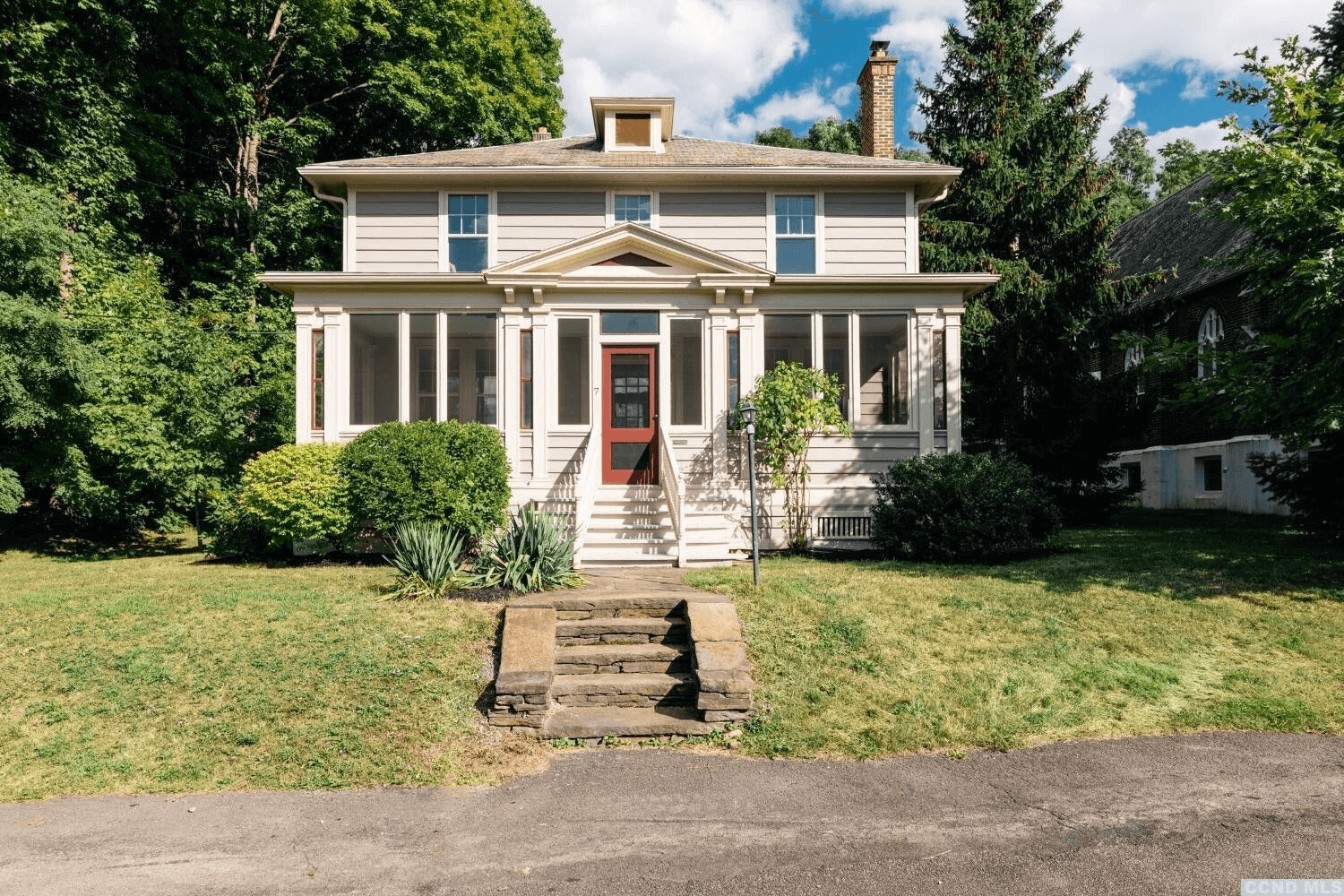
American foursquares are, as the name implies, box-like in shape. While the details and exact ornamentation of the early 20th century house style can vary, horizontal, rather than the vertical, lines are emphasized for an overall effect of solidity. They are typically two stories with dormers in a hipped roof and a porch stretching across the front facade.
A 1910 blurb in the Brooklyn Times Union pitched the “square type house” as economical, providing the most usable space at a low cost. In Brooklyn, examples can easily be found in the neighborhoods of Flatbush such as in the Fiske Terrace-Midwood Park Historic District.
The style was quite popular in house plan books of the early 20th century and in the house kits available from Sears Roebuck & Co. The builder behind this particular example is unknown, but it has the classic foursquare elements and shape including a porch and a shed dormer in its hipped roof. It has a bit of ornamentation, with a bracketed pedimented entrance and paired pilasters ornamenting the screened-in porch.
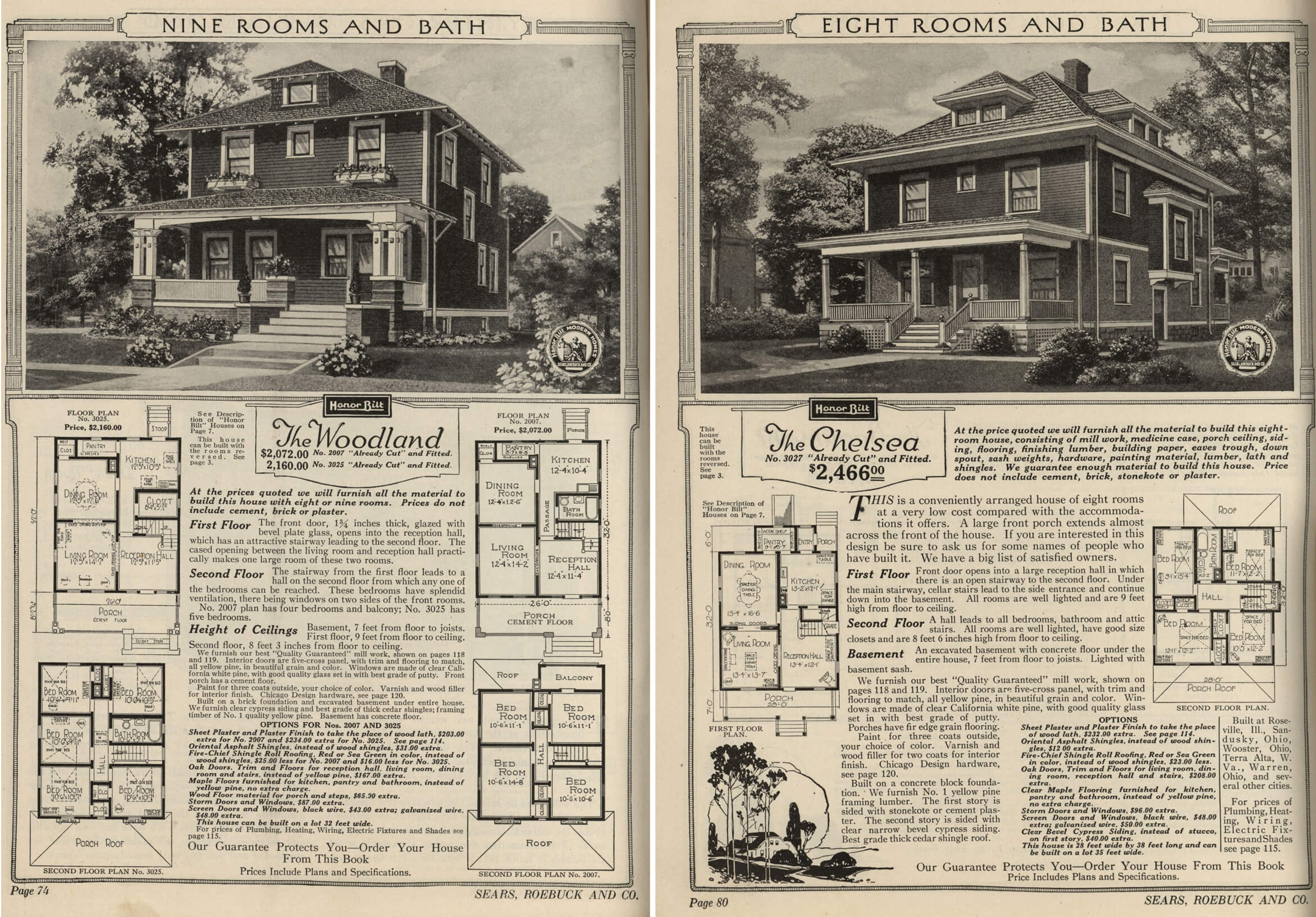
County records date it to circa 1900, but other documents indicate it could date to the early 1920s. It sits close to a former church, now private residence, that dates to 1922. The small brick church was constructed as the Church of the Nativity of the Blessed Virgin, part of a parish that was established in 1921. The cornerstone was laid in July of 1922, according to the Columbian Republican, and plans for the new church included a rectory next door.
Deeds for the church show that the land on which it sits was conveyed to the parish in 1921 by Elizabeth and Catherine White, daughters of the late Patrick White. Elizabeth, aged 70, shows up in the 1930 census as a boarder in the rectory with Rev. Father John J. Gaffigan, the first priest to serve the church. It is possible the rectory was the former White family home or that the church provided her a home in a newly built rectory after the donation of the land and the death of her siblings. The house was sold by the Roman Catholic Diocese of Albany in 1989 while the church was sold in 1999.
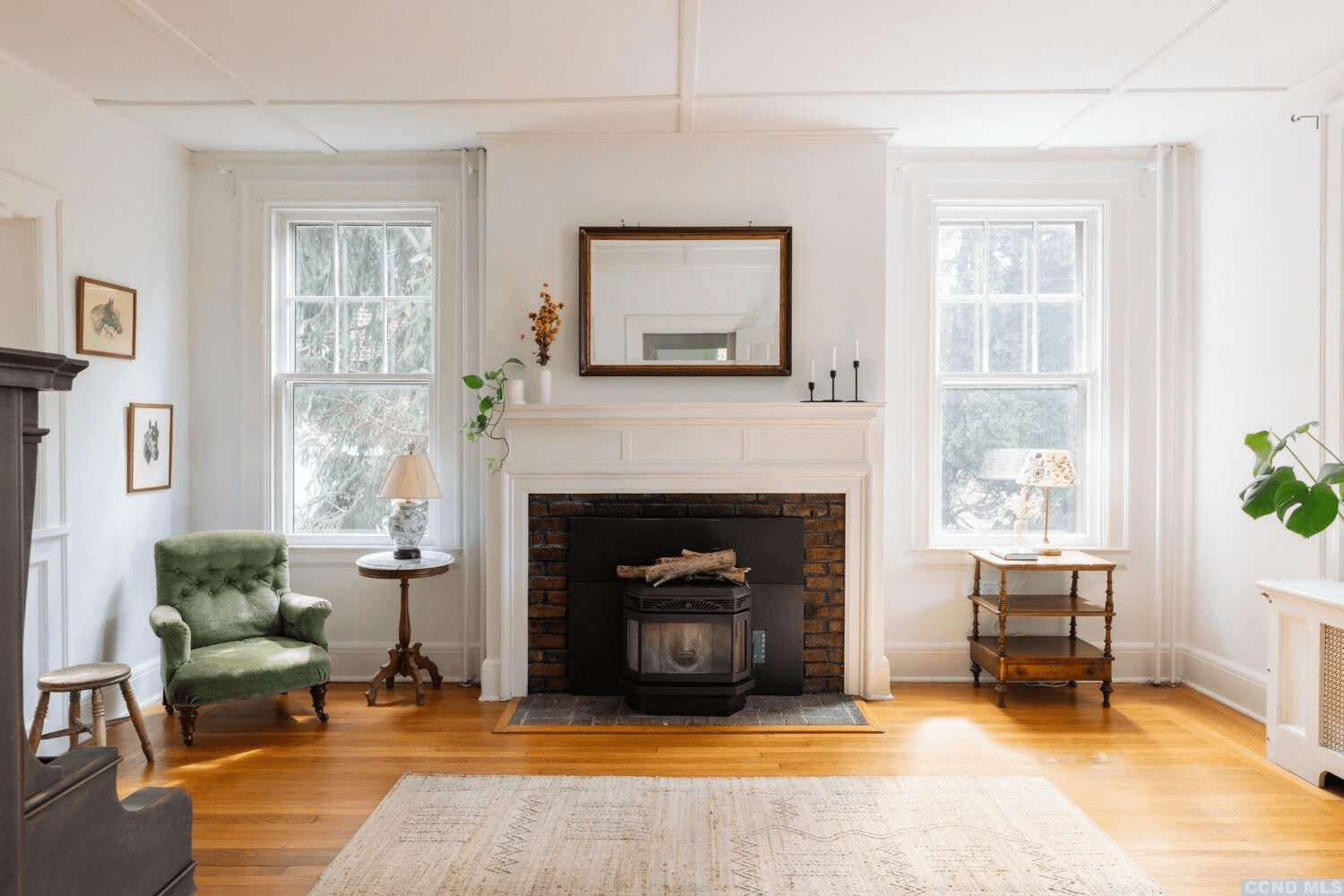
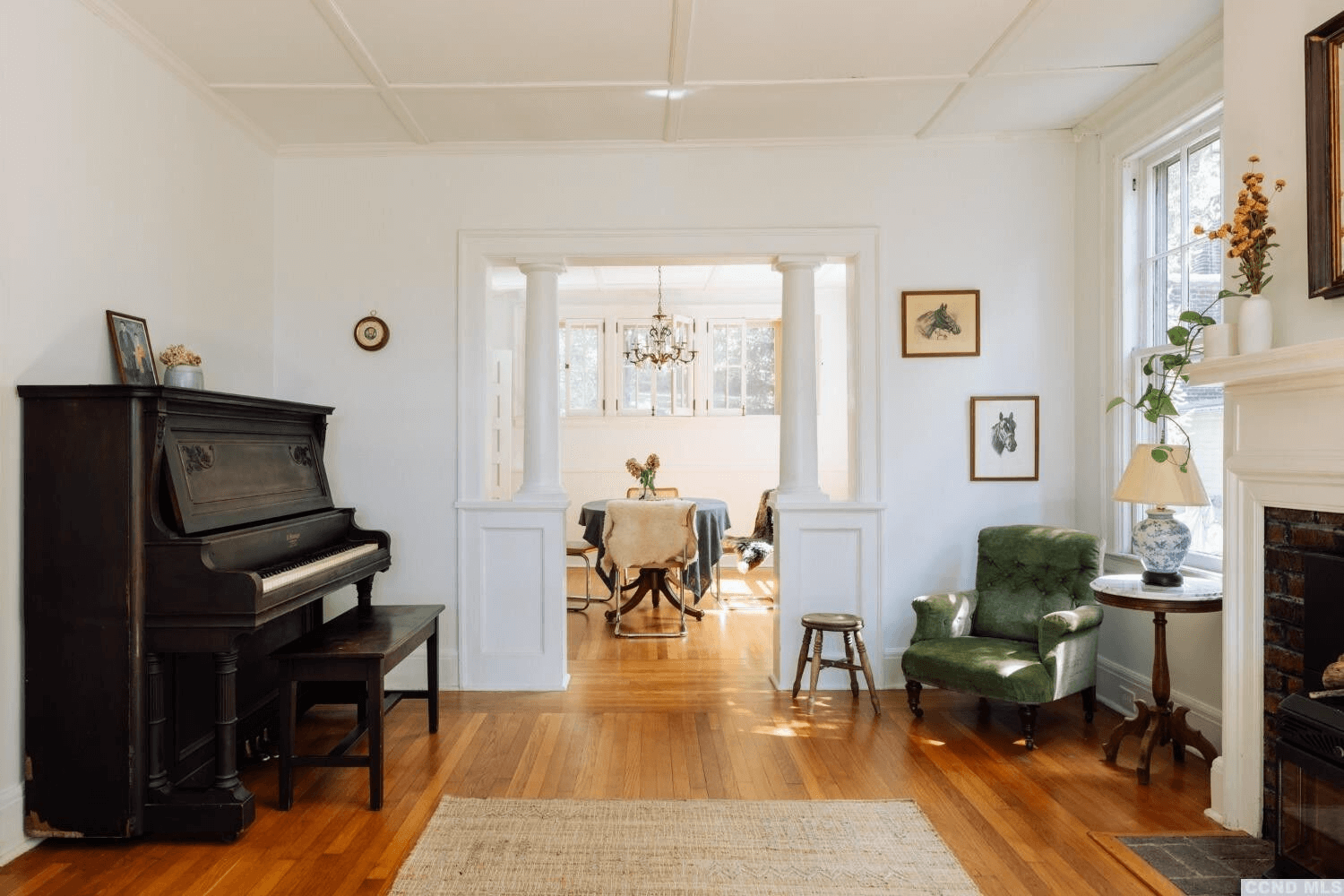
A floor plan is not included in the listing, but the photos show the four-bedroom, 2.5-bath home has the typically uncomplicated layout of a foursquare along with details of the period. Most of the rooms benefit from windows on two exposures, and the pale finishes on walls and moldings give the renovated house a light and bright feeling.
The first floor includes an adjoining living room and dining room, separated by a cased opening with columns. Wood floors stretch through both rooms and the living room has a mantel with heating stove while the dining room has a chair rail and access to the adjoining butler’s pantry. The pantry is wonderfully intact with its original unpainted built-ins with bin pulls, glass-fronted upper cabinets and bead board.
There’s no sign of the original kitchen; the renovated space has pale wood lower cabinets, black counters and an electric stove. An office, or extra bedroom, with a view into the screened in porch finishes off the first floor.
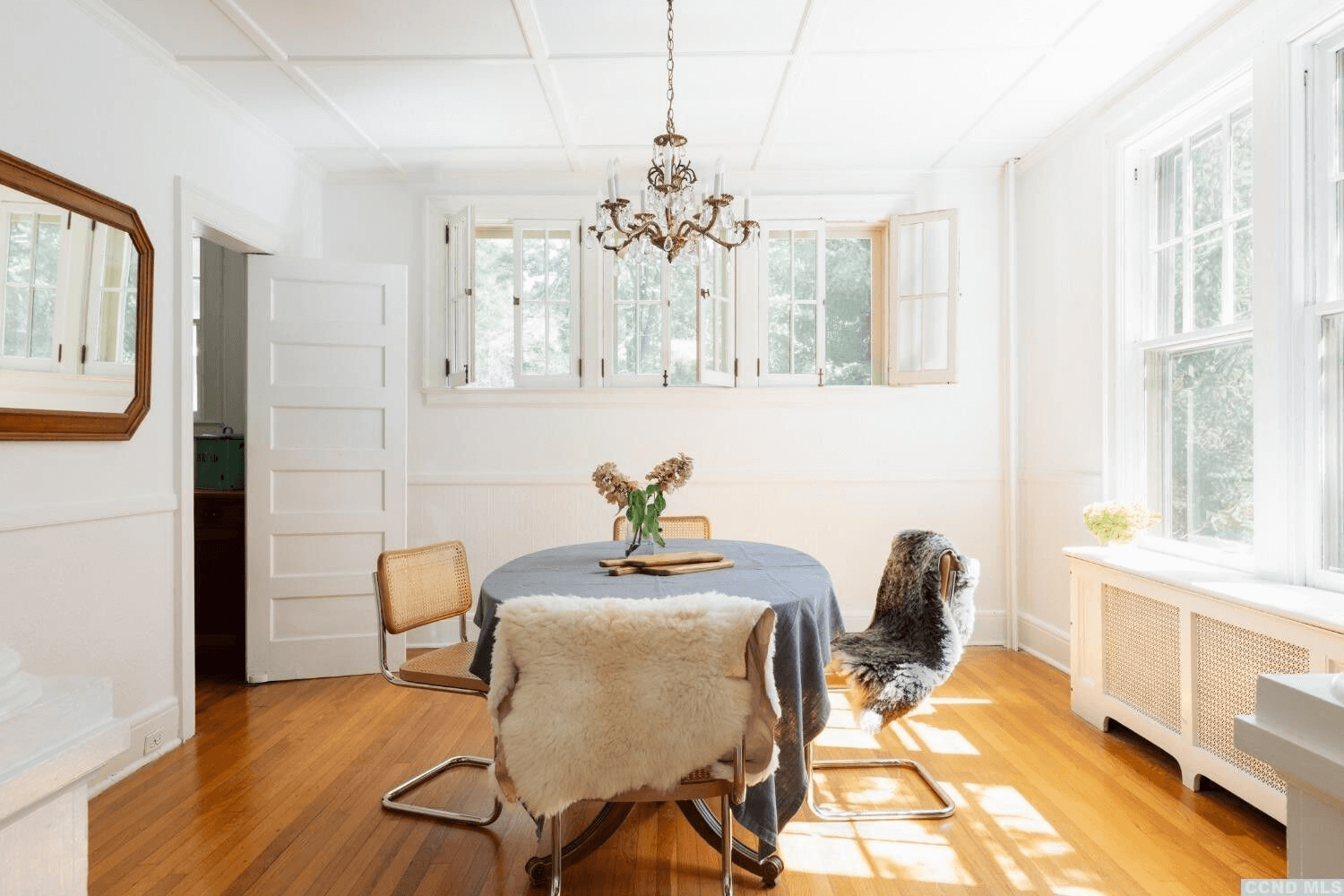
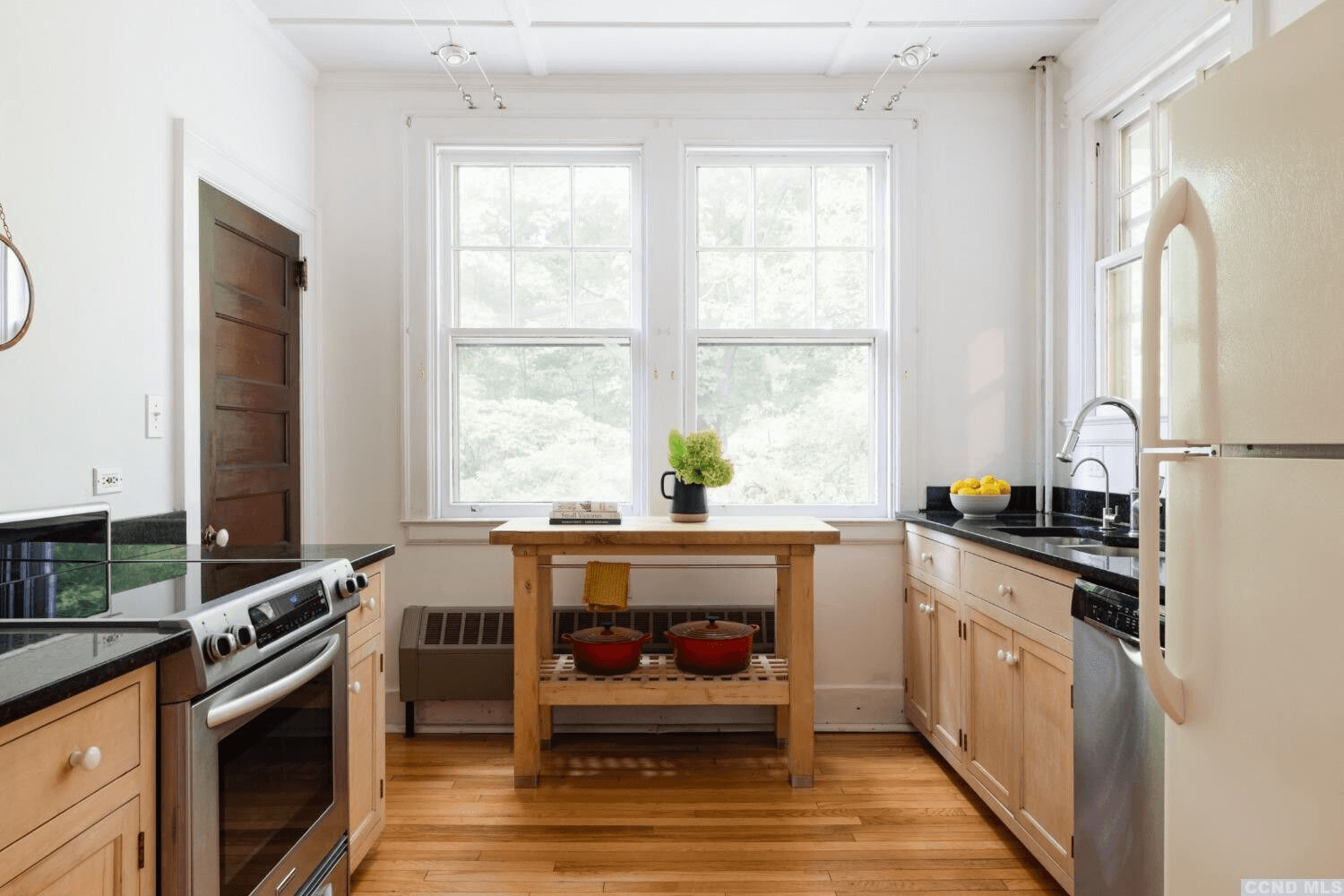
Upstairs are closets in the hallway, the four bedrooms and a full bath. One of the bedrooms has that river view while another has a glimpse of a Gothic church window. Just one of the 2.5 baths is shown and it is renovated with a black and white theme including a black diamond accent tile on the walls. In case any repairs are needed there is a convenient plumbing access door in the hallway.
The house sits on just over an acre of land with mature trees providing a bit of a screen from the former church. The house is set at the front of the lot with steps leading from a driveway that fronts both properties. Behind the house there are some raised beds for vegetables and an expansive lawn that provides an opportunity for an interested gardener.
The property is just about a 10-minute drive from Kinderhook and its newly opened businesses in the former Kinderhook Knitting Mill, including a cafe, restaurant, gallery and wine shop. Train service to Stuyvesant ended in 1958, but Amtrak trains still rumble along the tracks. The Amtrak station at Hudson is about a 20 minute drive south.
The property is listed with Emily Iason of Four Seasons Sotheby’s International and priced at $565,000.
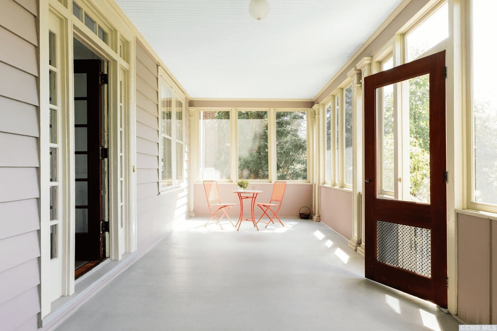
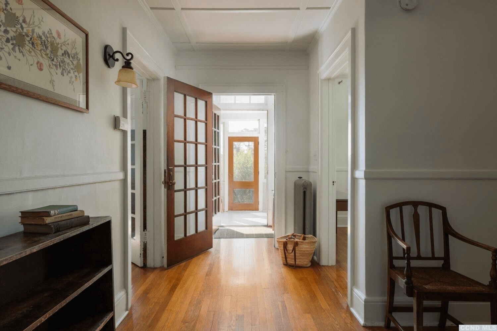
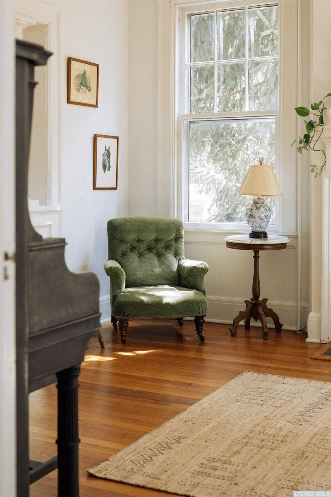
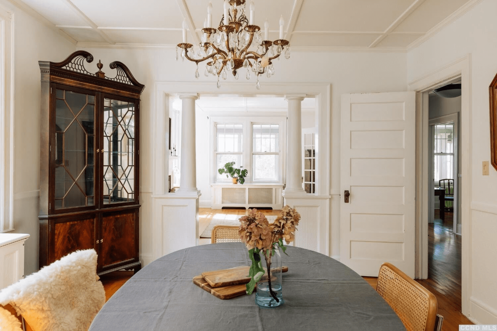

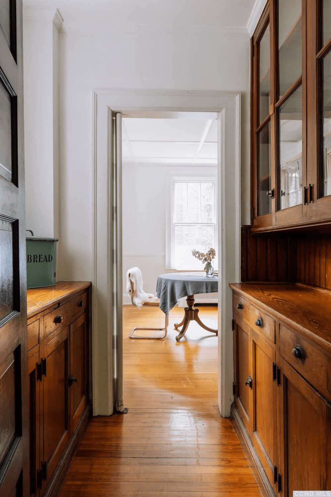
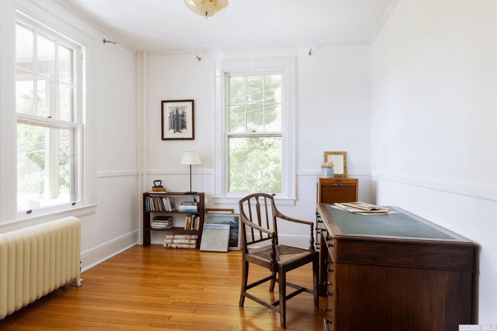
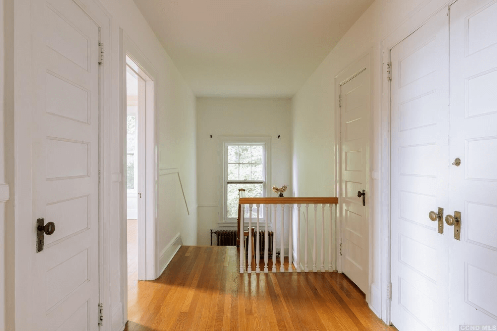
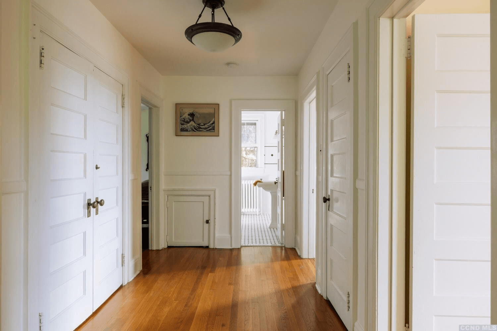
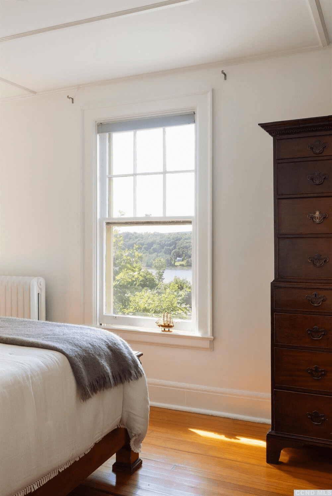
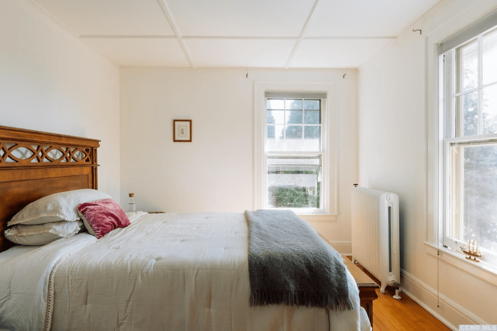
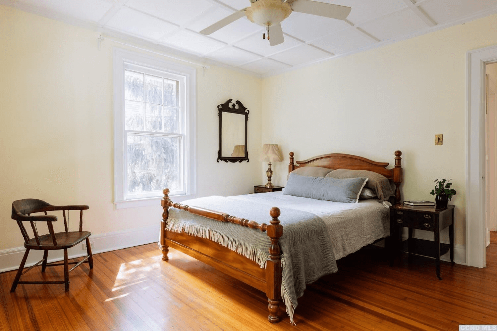
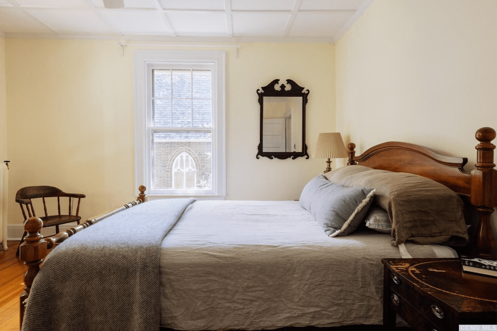
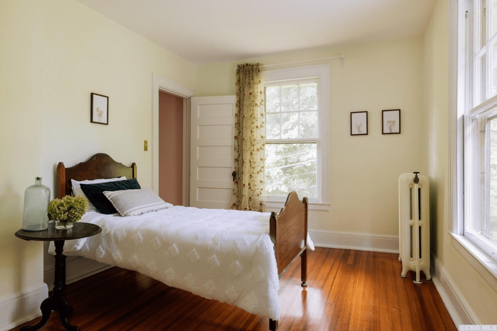
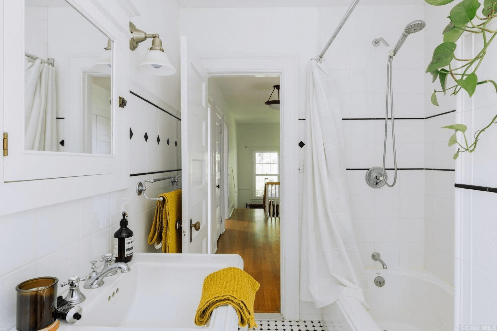
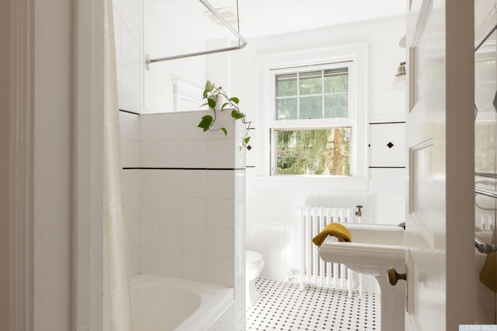
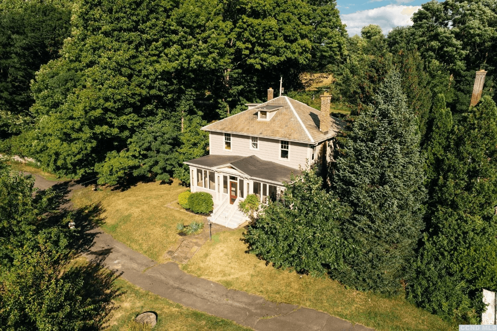
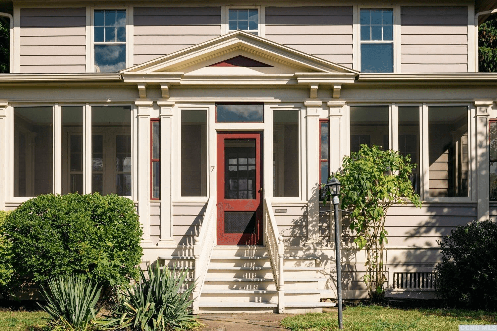
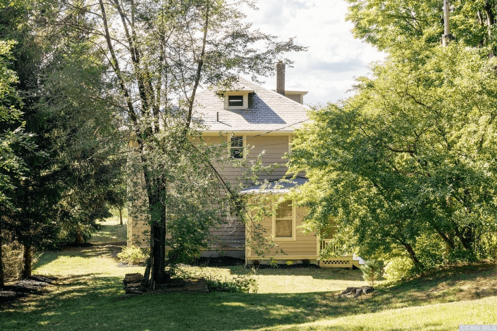
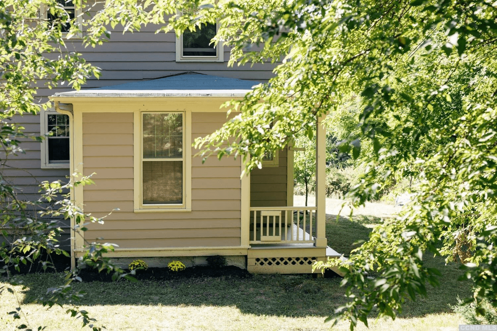
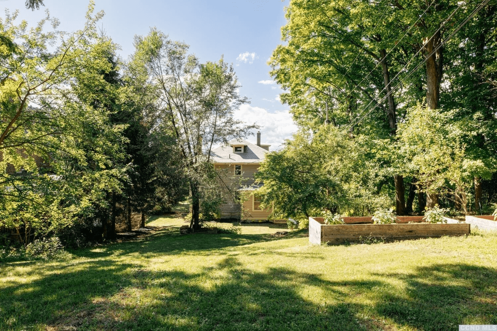
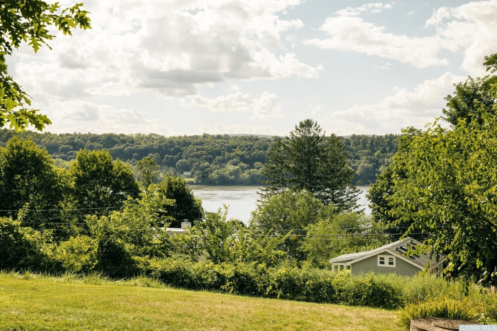
Related Stories
- Live in Grand Style Along the Hudson at the Italianate Villa Nuits, Yours for $6.495 Million
- A Bright Catskill Italianate With a Mid-Century Kitchen Surprise Asks $750K
- Dry Goods Merchant’s Former Hudson Wood Frame Given Top-to-Bottom Reno, Yours for $775K
Email tips@brownstoner.com with further comments, questions or tips. Follow Brownstoner on Twitter and Instagram, and like us on Facebook.

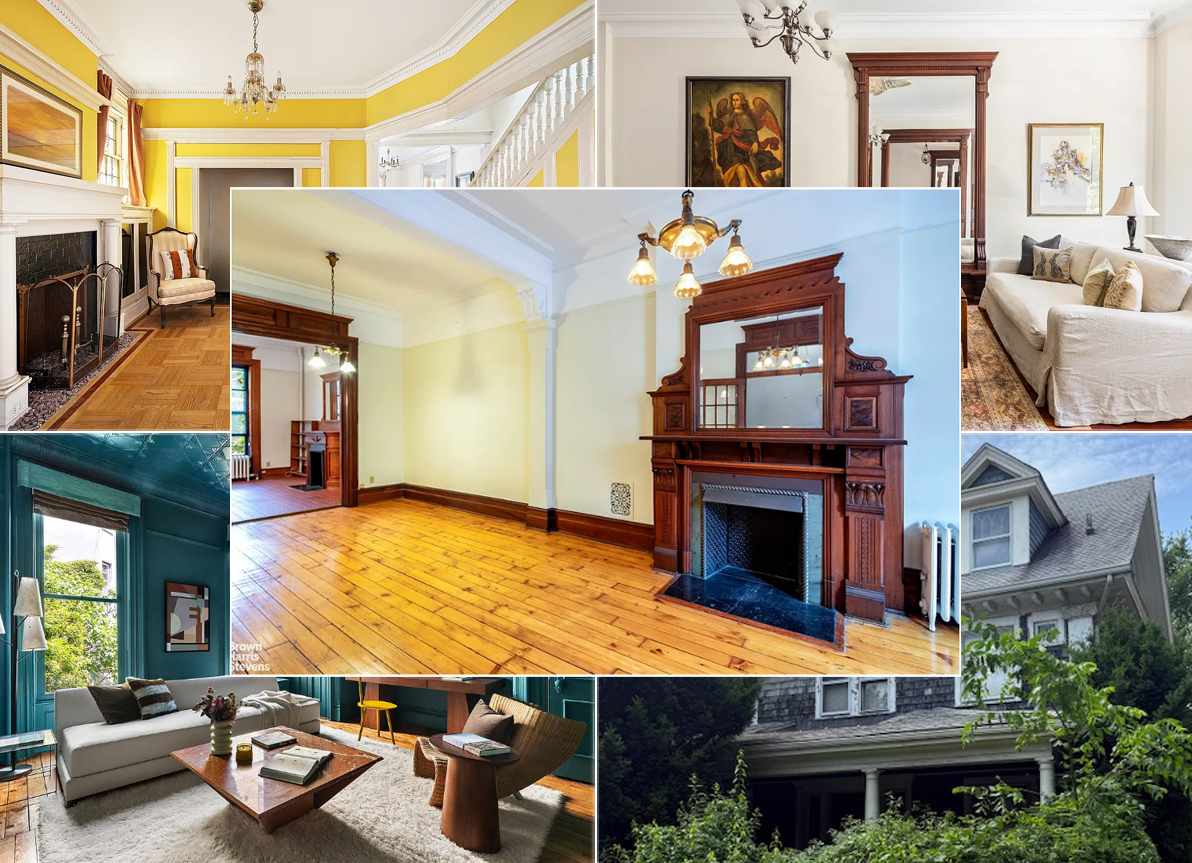



What's Your Take? Leave a Comment