Detail-Filled Rhinebeck Villa With Construction Date Verified by a Poem, Yours for $2.35 Million
Digging into the history of an old house can lead to the uncovering of all sorts of interesting and quirky tidbits, and in this case a poem provided some clues.

Digging into the history of an old house can lead to the uncovering of all sorts of interesting and quirky tidbits. In the case of this Rhinebeck villa, the construction date is usually noted as circa 1870, and a New Year’s poem provided a tantalizing clue confirming that date.
The generously sized house on the market at 31 Chestnut Street is filled with a long list of period details and sits on a leafy residential street not far from the center of town.
An 1876 map of Rhinebeck shows the house already in place and as the property of one G. Esselstyn. That would be George Esselstyn, who set up his law shingle in Rhinebeck around 1865 and married Florence Cowles in 1868.
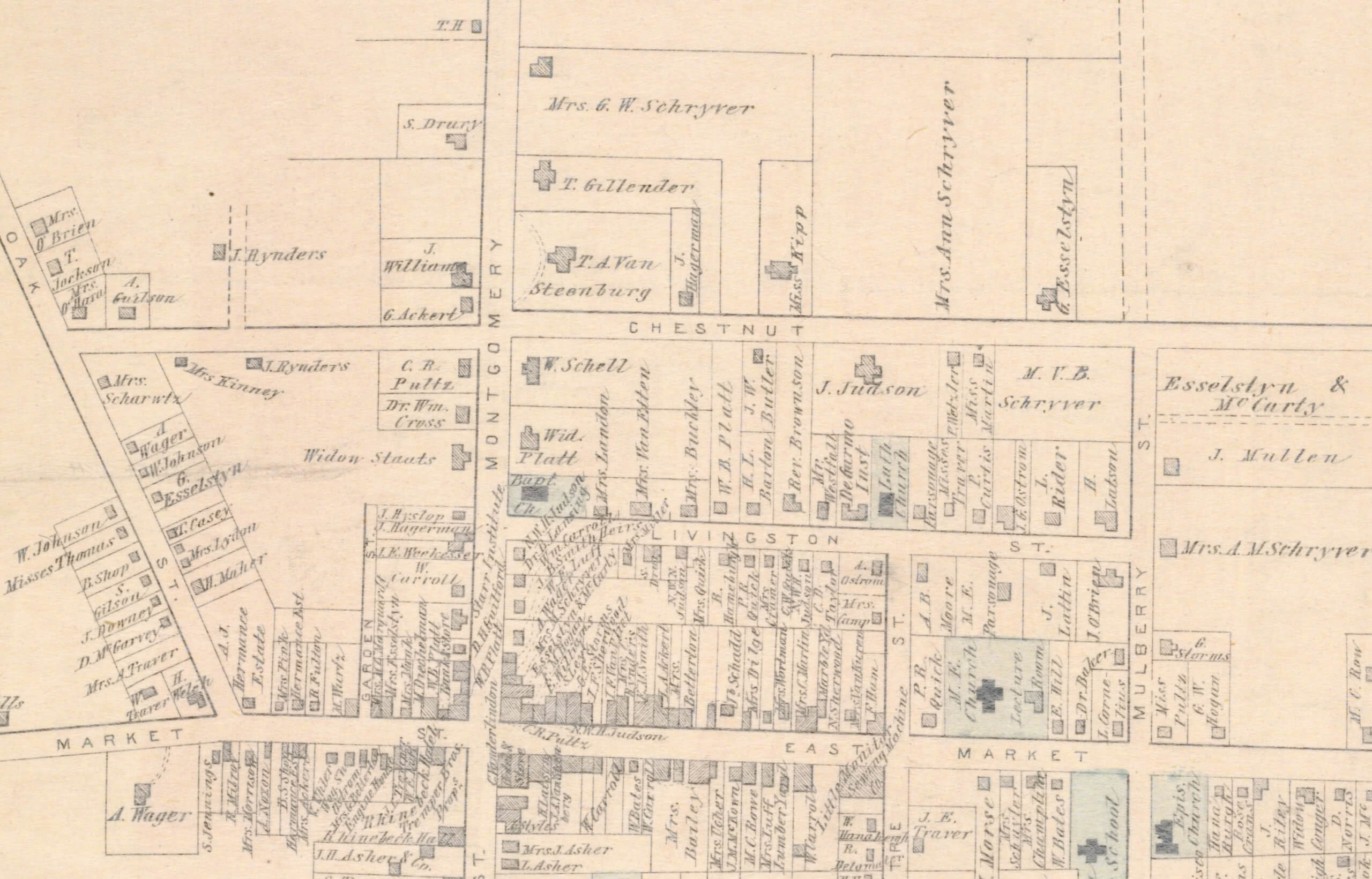
The completion of the new home for the young couple was noteworthy enough that a reference to it and the development of Chestnut Street appeared in a New Year’s poem in the Rhinebeck Tribune on January 7, 1871 (reprinted in the Rhinebeck Gazette in 1913.) The lengthy ode to the year 1870 included the following lines:
“See those two elegant houses
Just put up on Chestnut street —
Esselstyn and Dr. Bates have
Residences most complete.
The street has been curbed and graded,
Soon it will be paved no doubt
And be rendered cool and pleasant
By the trees lately set out.”
A further dig into the local papers of the time shows that the house was already under construction in January of 1870. On January 11th of that year the Daily Register reported that among the improvements in the rapidly growing village of Rhinebeck was the house under construction for Esselstyn, a former resident of Hudson. The account doesn’t, alas, name a builder or architect responsible for the Italianate villa, which was built in the bracketed style with columned porches, multiple full-height bays, a mix of lintel types, a hip roof and, of course, a bracketed cornice.
By December of 1870 the couple was ensconced in the new residence, which fortunately withstood a brush with fire that month. The Daily Register reported that the Esselstyn home had “narrowly escaped destruction by fire” after a Brussels carpet in one of the parlors caught fire.
The residence became home to a quickly growing family. By the time of the 1875 New York State census, the house, valued at $6,000, was home to the couple, four children under the age of six, Florence’s mother and two female servants. By the 1880 census there were three more children in the family, but no more live-in servants. The children likely would have had a bit of land on which to play. A bird’s-eye view of Rhinebeck in 1890 shows the house with a circular drive and a carriage house alone on its corner of Chestnut and Mulberry streets.
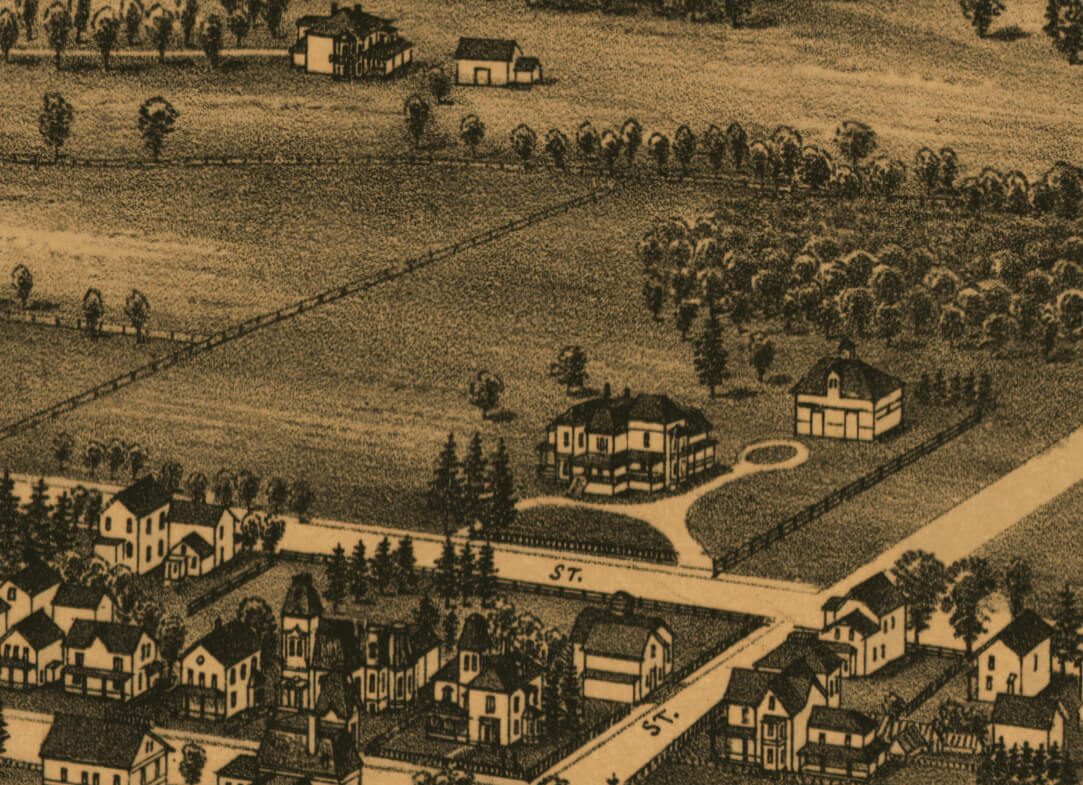
In addition to his law practice, George was active in local politics, serving as president of the village twice. George died in 1919 and Florence remained in the house until her death in 1924 with an obituary noting she had “a kindly and sunny disposition.”
While the street has been developed a bit since the Esselstyn house was first constructed, the property does still include a carriage house. The listing notes that the main house “hasn’t been remuddled over time” and, while there have been some changes, there are indeed plenty of details, including moldings, marble mantels, doors, hardware, an original stair and a ceiling medallion. The generous number of listing photos show off many of those details and evidence that some TLC is required.
With an estimated 3,380 square feet, the house has plenty of living space. The main level has front and rear parlors along with a library set into a bay window on the side of the house, a dining room, half bath and a kitchen at the rear.
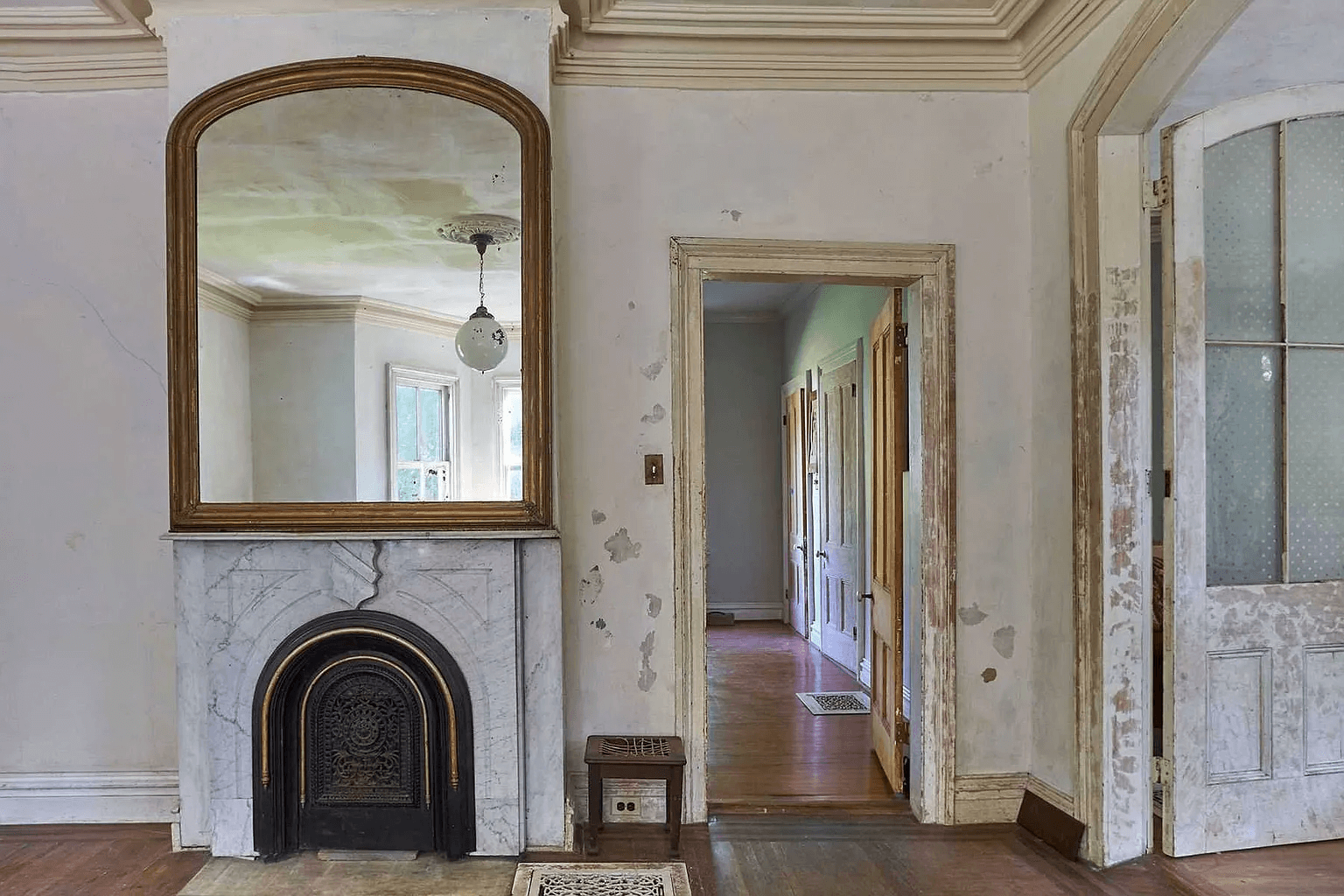
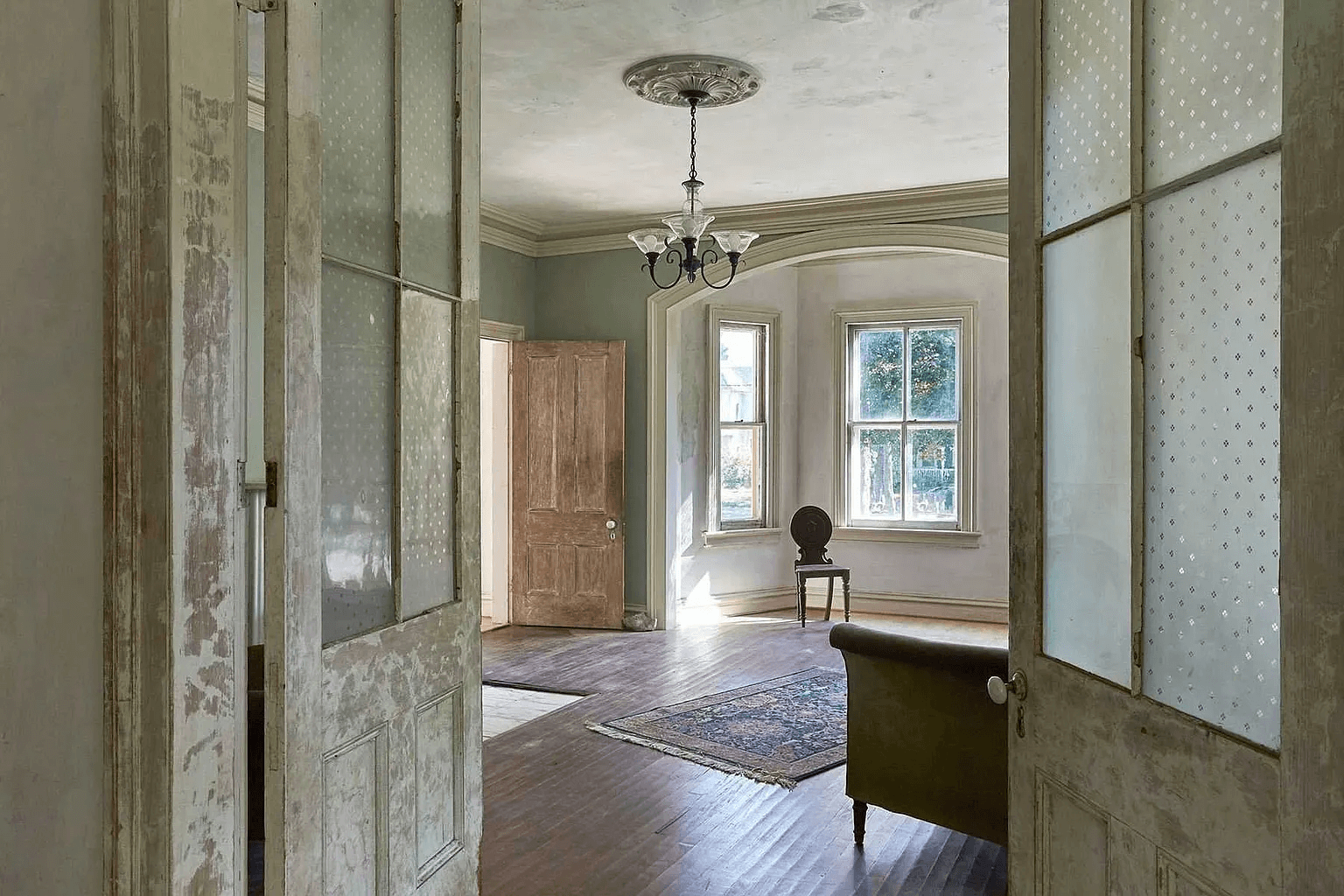
In 1893, the Esselstyn family had the rooms, then a drawing room, music room, dining room and library, decked out for the wedding reception of their daughter Florence. An arch of flowers and greens stood in the drawing room, daisies dotted the library, and palms and roses adorned the dining room. The bannisters in the hall were draped with greens and even more flowers while guests were entertained with music and provided a catered meal.
There is only a glimpse of the current kitchen, which looks like it might be slim on modern amenities but rich in photogenic charm. There is a tin ceiling, wood floors and one of several vintage heating stoves in the house.
Upstairs are four bedrooms and a full bath. A few steps down leads to a small office and a bath over the kitchen wing. The bath has a sink and tub but no toilet, according to the floor plan. Presumably updates to house’s mechanicals might be in order.
Listed with Gary Dimauro of Four Seasons Sotheby’s, the house is priced at $2.35 million. The listing notes property taxes of $23,704 a year.
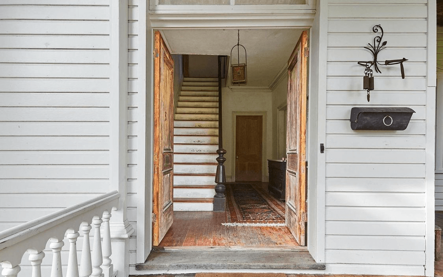
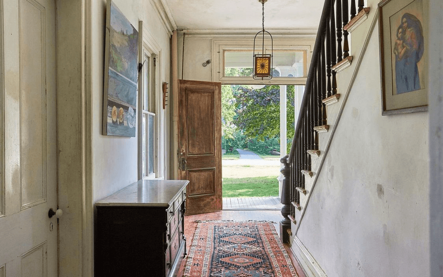
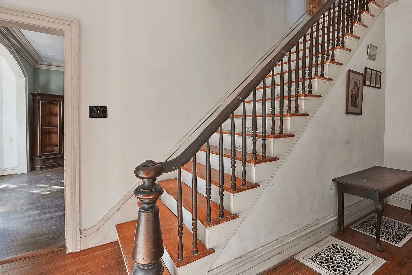
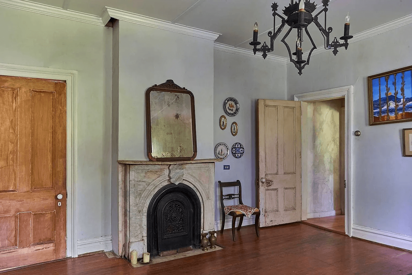
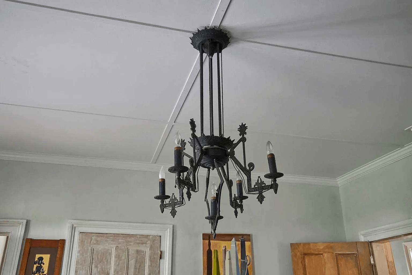
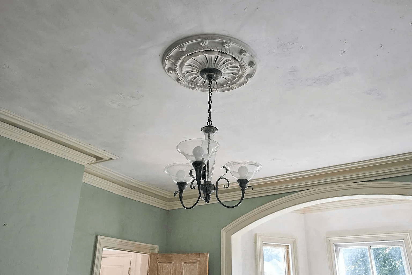
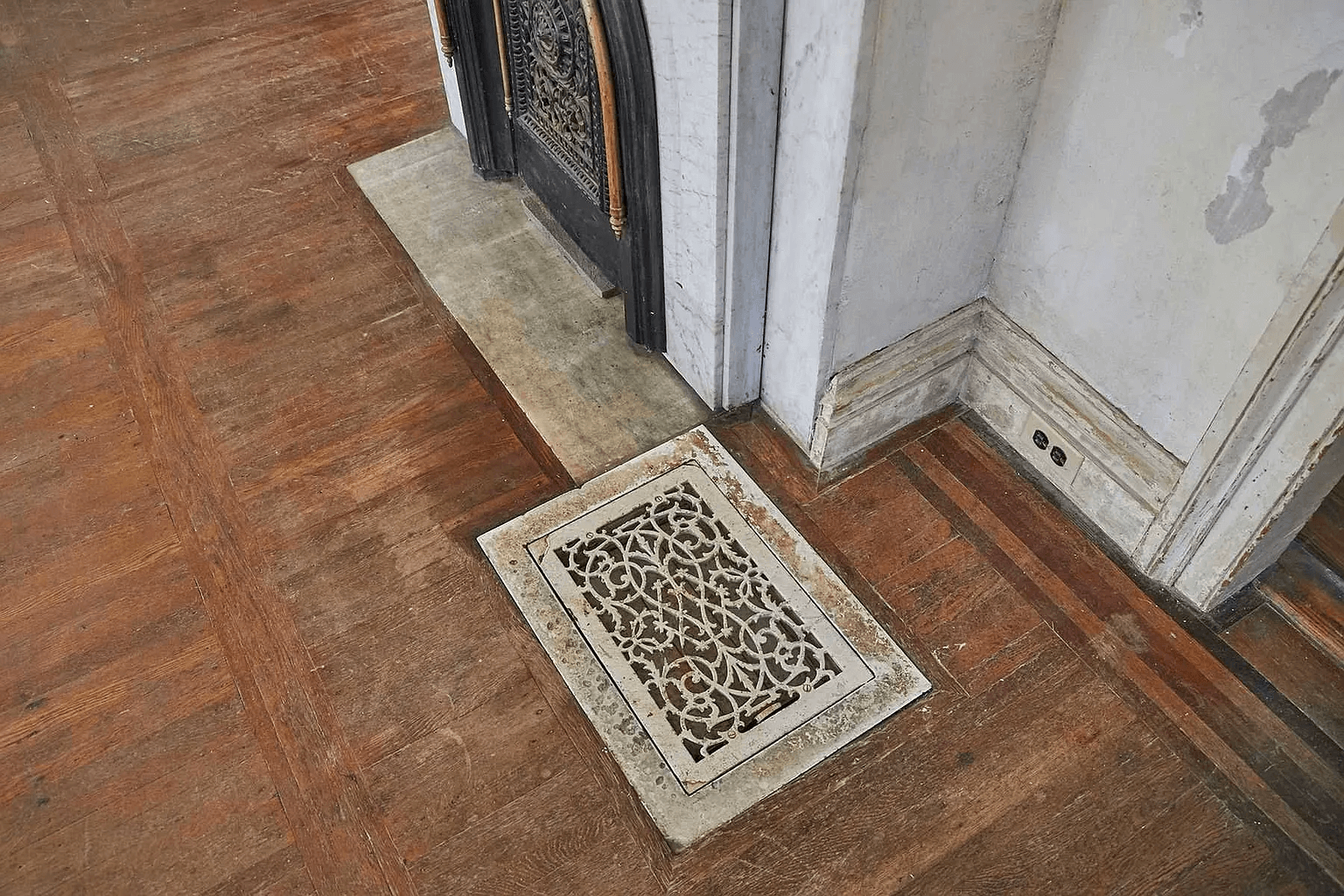
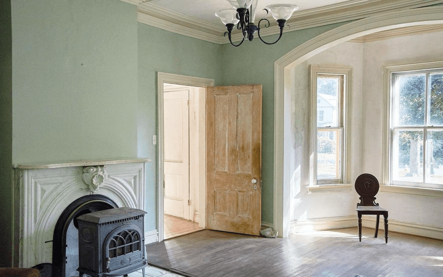
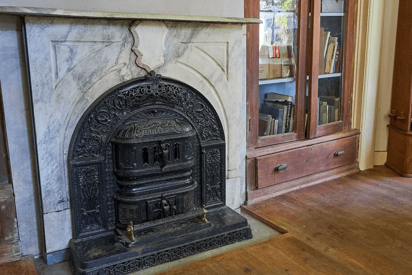
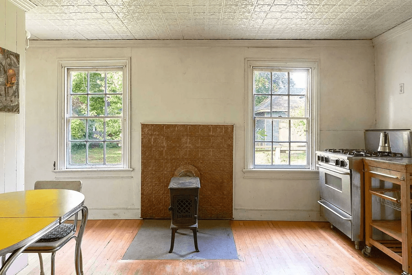
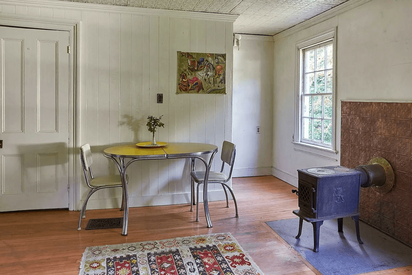
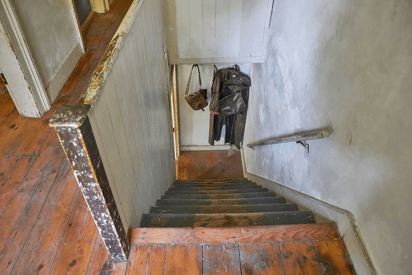
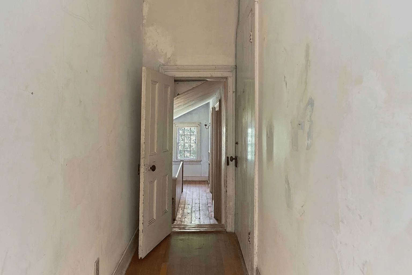
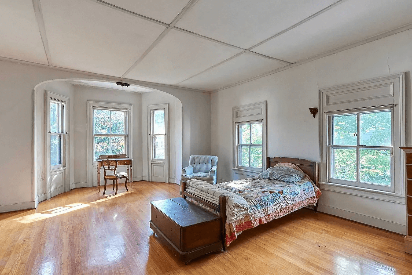
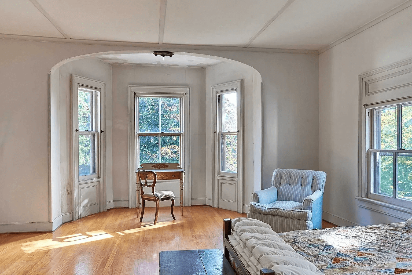
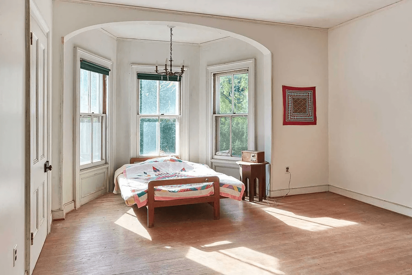
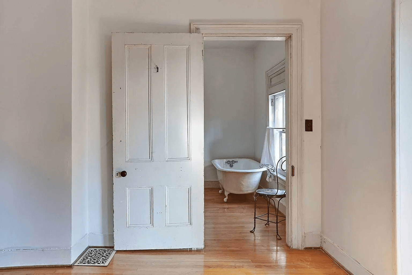
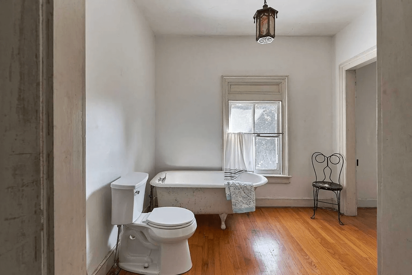
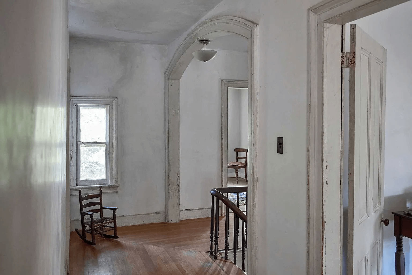
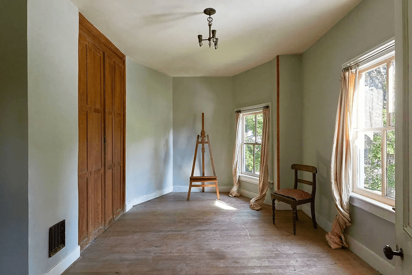
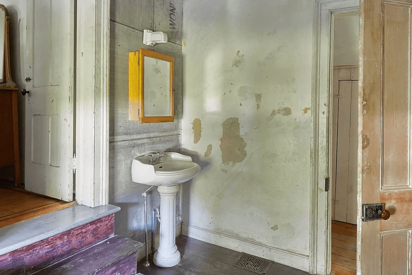
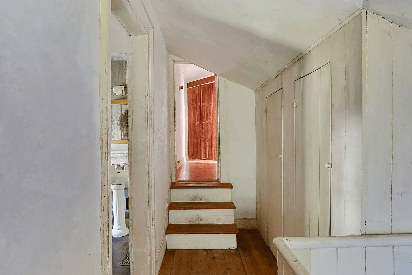
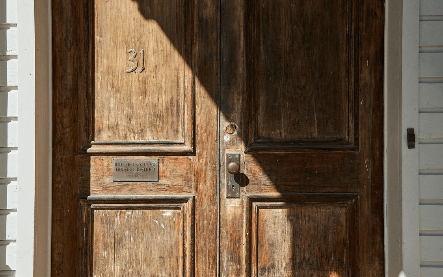
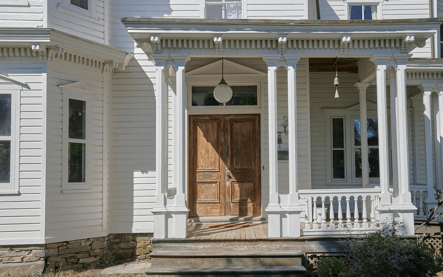
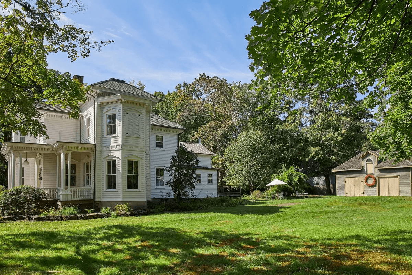
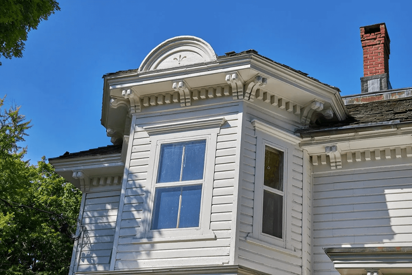
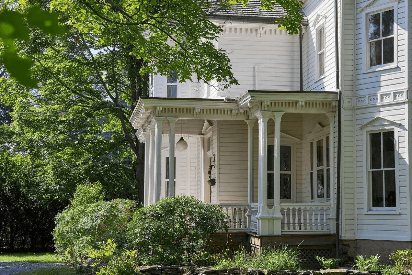
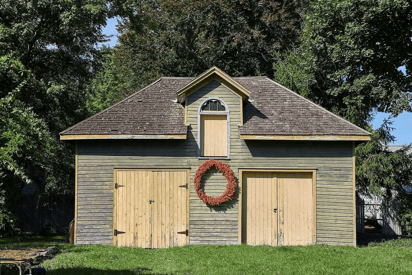
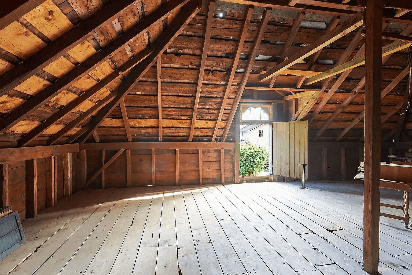
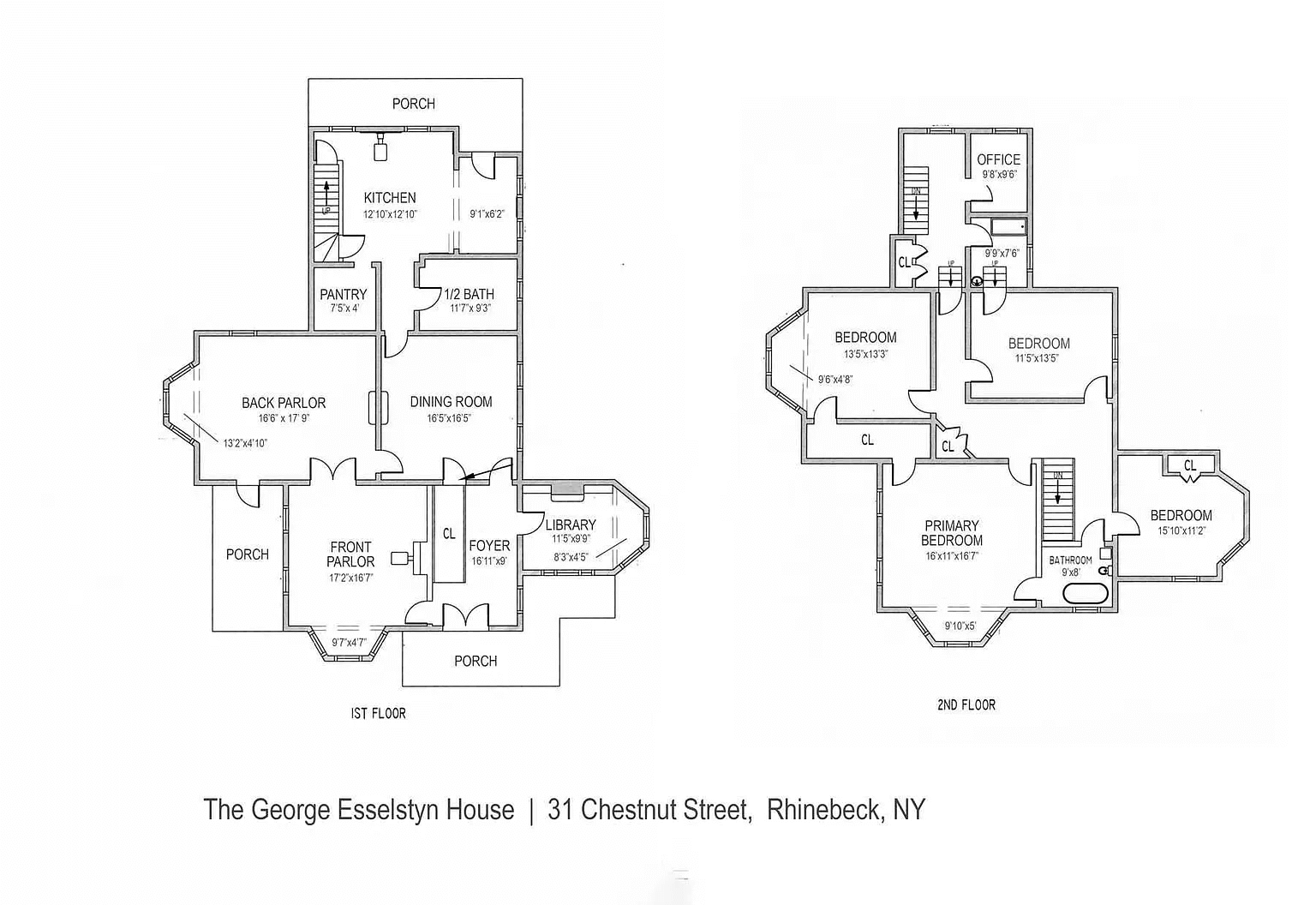
Related Stories
- Embrace Frank Lloyd Wright’s Usonian Vision in Westchester County for $1.5 Million
- Classic American Foursquare, a Former Catholic Church Rectory in Columbia County, Asks $565K
- Live in Grand Style Along the Hudson at the Italianate Villa Nuits, Yours for $6.495 Million
Email tips@brownstoner.com with further comments, questions or tips. Follow Brownstoner on Twitter and Instagram, and like us on Facebook.




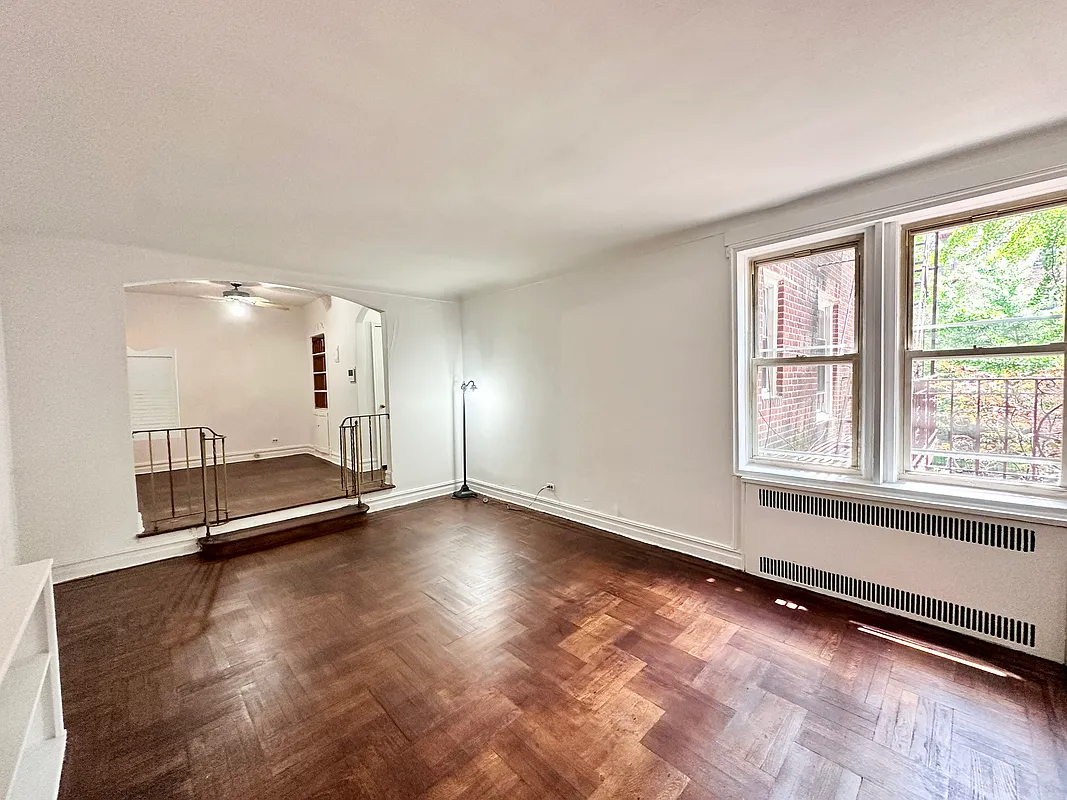
What's Your Take? Leave a Comment