An 18th Century Kingston Stone House With a Secret Passageway, Yours for $975K
Filled with enough visual delights to captivate any old house lover, this lovingly restored stone house in Kingston has centuries worth of history within its walls.

Photo via Berkshire Hathway Hudson Valley Properties
Filled with enough visual delights to captivate any old house lover, this lovingly restored stone house in Kingston has centuries worth of history within its walls. Built in the 18th century, it was enlarged in the 19th century, and got some mid 20th century updates. The more recent renovation restored original details while adding a dash of additional character, like a secret doorway, along with modern amenities with sympathetic period flair.
The house on the market at 88 Maiden Lane is set between the city’s Stockade and Fair Street Historic Districts and known locally as the Elmendorf Tavern. The original portion of the structure reportedly predates the Revolutionary War by more than a few decades, with local accounts dating it to the 1720s. Its local renown comes from hosting a meeting of the Council of Safety in October of 1777, right before the British burned Kingston, then the capitol of New York State.
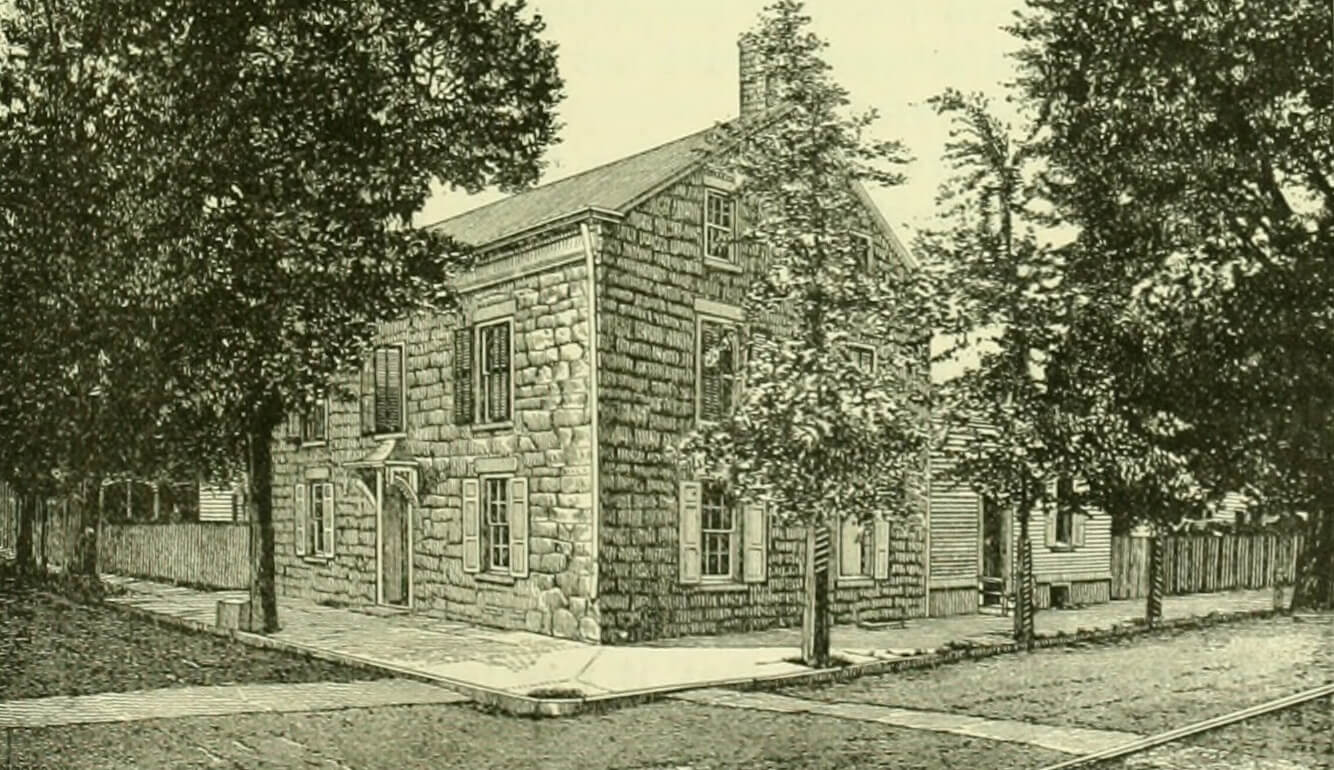
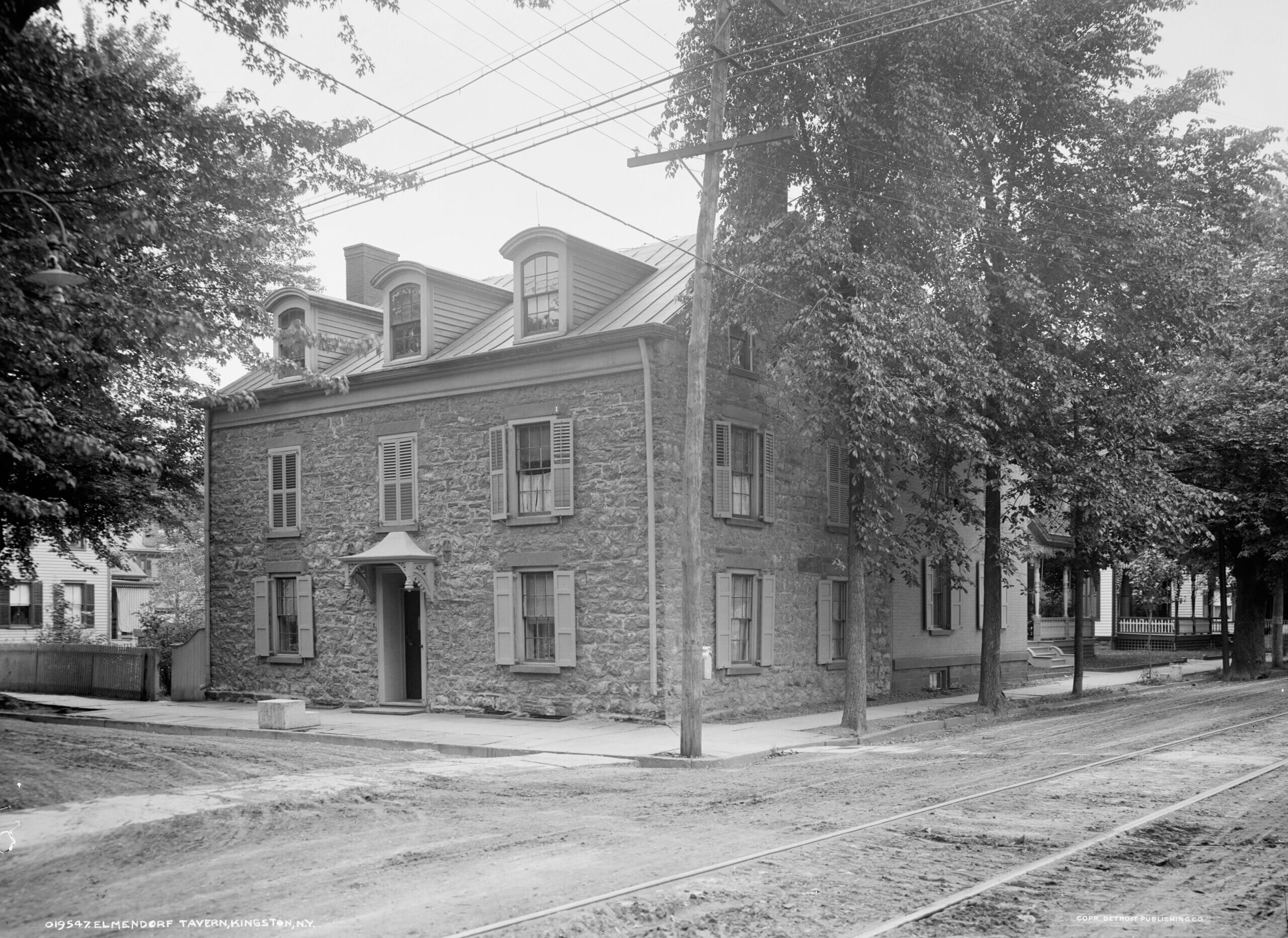
The thick stone walls likely ensured that the house apparently at least partially survived the fire and was rebuilt soon after. On a corner lot, the dwelling has a striking three-bay-wide stone facade with plain stone lintels above windows adorned with shutters, complete with shutter dogs. The central entrance is topped by a later door hood and the roof is adorned with three dormers. It was enlarged in the 1850s with a brick wing along Fair Street.
While the listing photos are enticing on their own, there is also a virtual tour that lets you step inside and see all the details. There are some fine furnishings to drool over too, like a Dutch-American kast, although those are not included in the sale. Kingston designer, blogger, and old house rehabber Daniel Kantor produced a four-part video tour of the house with the owner in 2022, which gives further insight into all of the customized touches incorporated during the extensive labor of love reno.
The roughly 3,642-square-foot house includes parlor, dining room, and kitchen on the main level. In the parlor, post-1777 fire wainscoting is still in place, along with modern interior shutters to complement the period. Across the hall in the dining room is one of the stand-out features of the house, a mural by local artist Kevin Paulsen in 18th century style incorporating trees, bears, deer, a view of historic Kingston, and a depiction of the house. The reproduction mantel includes hidden outlets for illumination.
Some of the hardware throughout the house is original while other pieces bear the hallmark of Myron Teller, according to Kanter’s video tour. A stone house enthusiast, Teller restored multiple 18th century properties in and around Kingston in the early 20th century as well as designed new “colonial” buildings, later in partnership with fellow Kingston architect Harry Halverson. Teller also gained a reputation as an expert in early American hardware. After running into difficulty finding originals or reproductions that were up to snuff, he solved the problem by starting his own foundry, turning out reproduction locks, latches, and hinges.
At the rear of the first floor the new kitchen is in keeping with the stylistic touches in the other rooms, eschewing large appliances for a hidden dishwasher and fridge and freezer drawers. The house isn’t without a large fridge, though: there is one in the basement along with the laundry.
Upstairs in the original portion of the house are two bedrooms, each with a bath with some vintage-inspired details.
A cabinet in the hallway hides the surprise passageway to the other half of the house. Swing it open and you can climb Nancy Drew-like up a staircase to a full bath decked out in mid 20th century green tile and another bedroom, and then traipse down another staircase to a living room with an adjoining kitchen.
While the virtual tour doesn’t include the outdoors, the listing photos show the rear yard didn’t escape attention. There is a stone patio and landscaped garden packed with trees, shrubs, and perennials.
Listed with John Kralik and Harris L. Safier of Berkshire Hathaway Hudson Valley Properties, the historic house is listed at $975,000.
[Listing: 88 Maiden Lane Kingston, N.Y. | Broker: Berkshire Hathaway Hudson Valley Properties] GMAP
Related Stories
- A Dry Good Merchant’s Second Empire-Style Newburgh Townhouse, Yours for $578K
- Live in a Storybook With This Enchanting Time Capsule Cottage, Yours for $699K
- A Classical Westchester County Manse With a Farming Heritage, Yours for $1.3 Million
Email tips@brownstoner.com with further comments, questions or tips. Follow Brownstoner on Twitter and Instagram, and like us on Facebook.

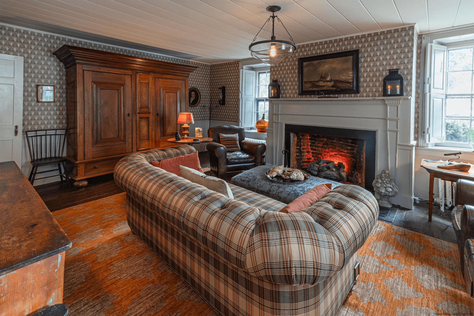
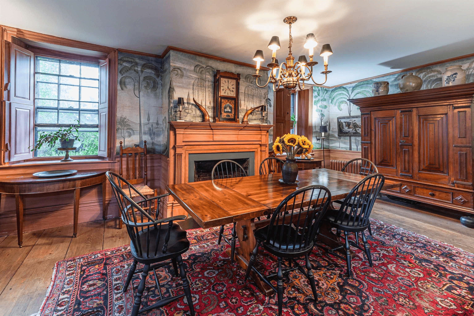
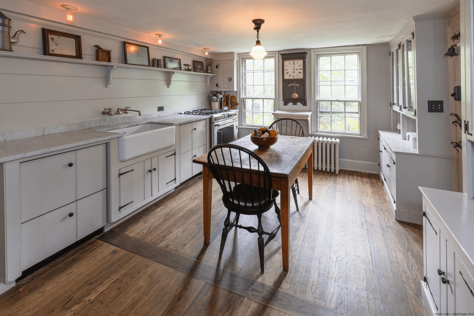
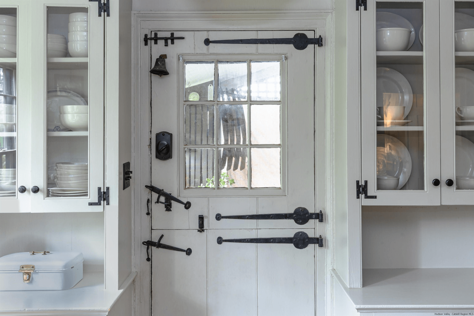
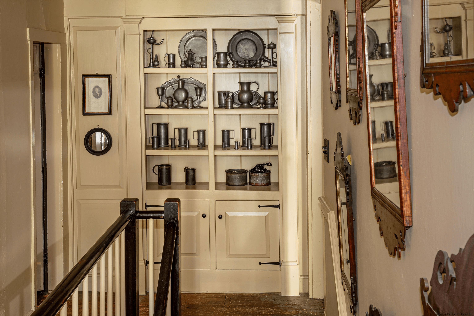
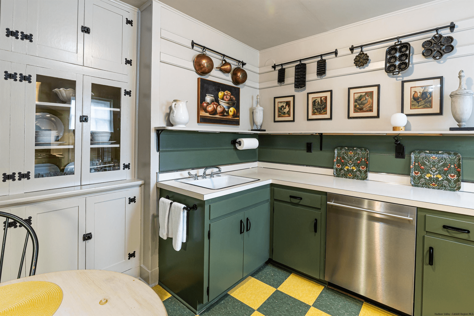
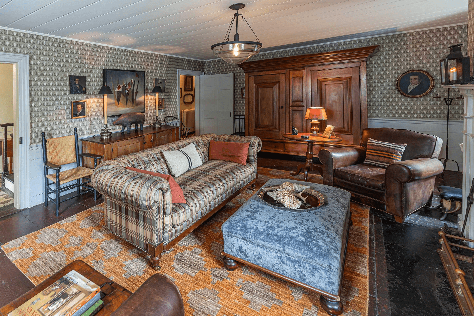
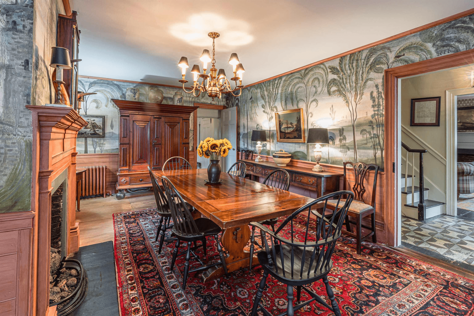
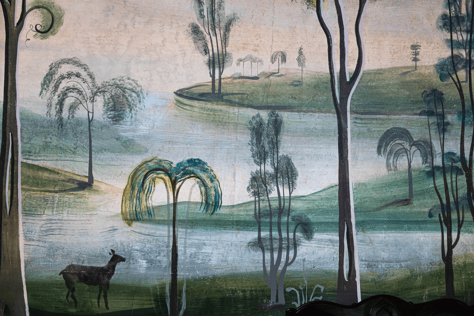
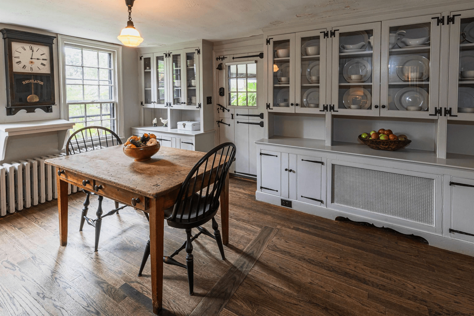
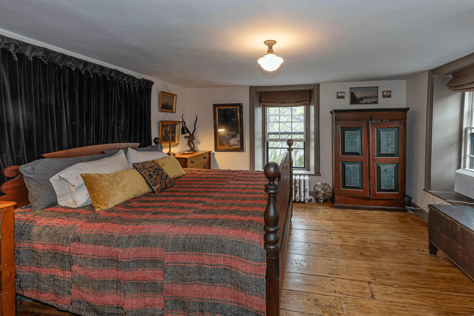
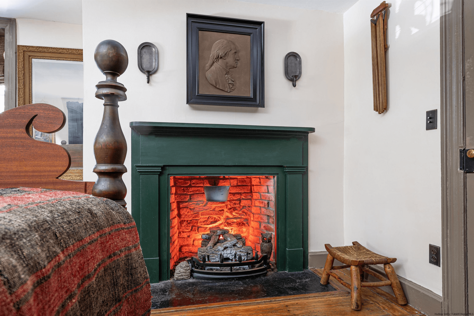
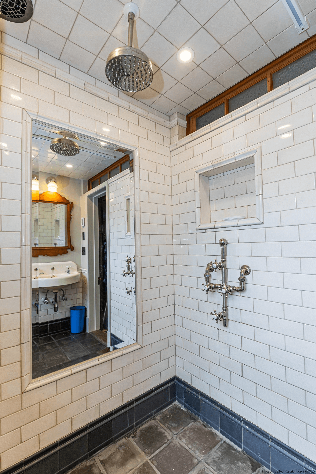
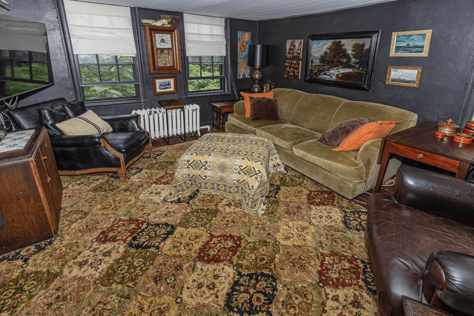
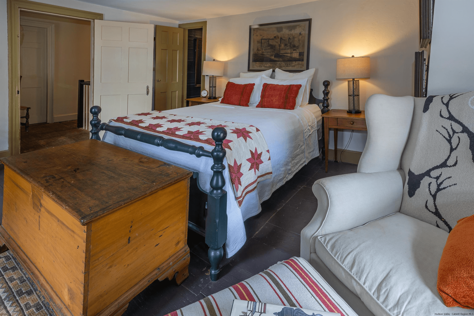
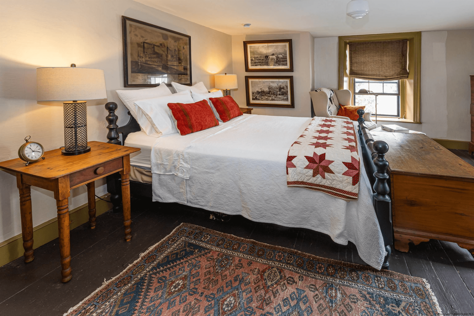
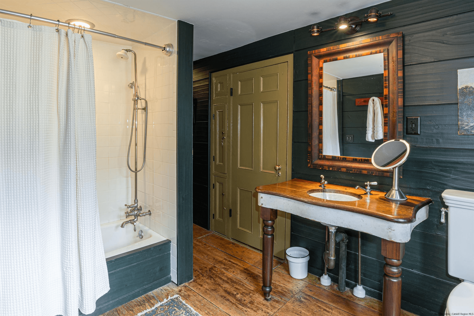
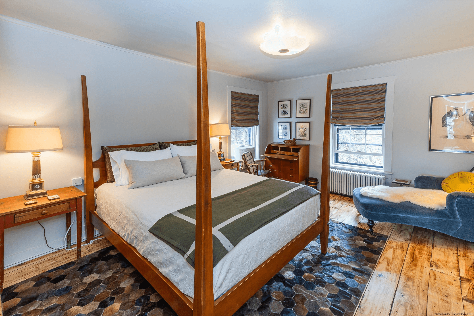
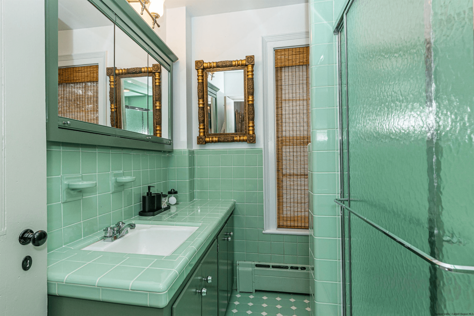
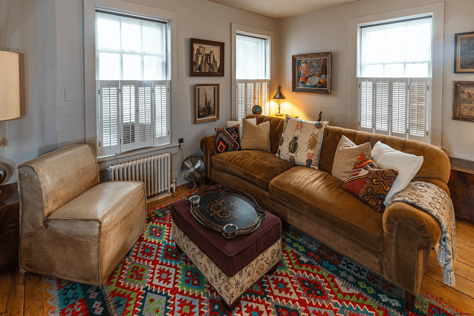
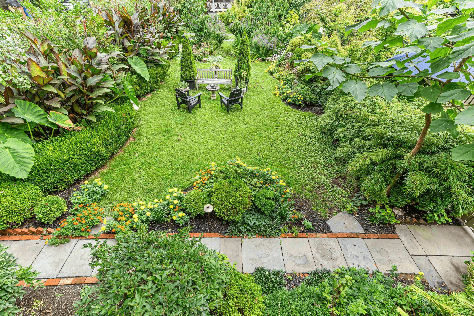
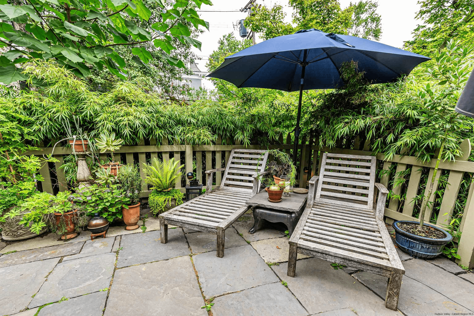
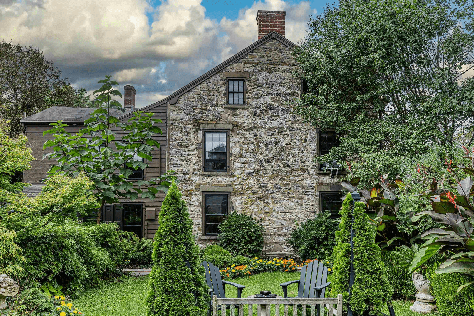
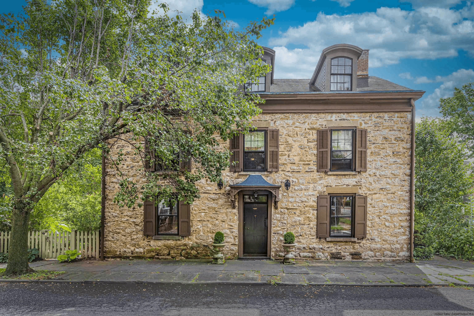







What's Your Take? Leave a Comment