The Insider: Massive Gut Reno, Two-Story Addition Beefs Up Classic Brooklyn Heights Townhouse
A major gut renovation of a Brooklyn townhouse, with a new two-story addition at the rear, expanded a growing family’s living space to 7,000 square feet.

“Blowing out” the solid back wall of a 19th century row house and replacing it with an expanse of glass is one of the most frequent requests local architects get from their 21st century clients. It’s a way to infuse vast amounts of light into darkish interiors.
In the case of this four-story brick townhouse, acquired by new owners who wanted to use the former multi-unit building as a single-family home, Platt Dana Architects not only installed a two-story glass and steel wall at the rear of the garden and parlor levels, but extended those floors nearly 20 feet out into the deep backyard to increase the family’s living space.
“It’s all-new structure,” said architect Hope Dana, a principal (with Kate Platt) of the full-service, Manhattan-based firm, referring to a total gut renovation that included new heating, electrical and sprinkler systems.
The architects also reworked the layout of the entire house from the cellar, where they dug down to gain headroom for a home gym, to the attic, where there’s a guest suite in former attic space. “There’s probably 7,000 square feet of living space,” Dana said.
The layout is geared toward the specific needs of a family with two young children and a third on the way. The front room on the parlor floor is a formal dining room, used mainly for holidays, with the rest of the parlor level given over to an open kitchen and family room looking onto the garden.
“It’s much more casual, a house they can grow into,” said Dana of the atypical parlor-floor layout, which also features a new staircase descending to the playroom and garden below. “It’s going to be a long time before they need a formal living room.”
With little salvageable original detail, the look was kept simple, with an eye toward classic prewar styling in the new doors, moldings and mantels and in the new main staircase that was relocated and given a graceful, traditional appearance.
Interior design is by Marie-Christine McNally of Manhattan- and Sag Harbor-based Marie-Christine Design.
The much-used family room has a sectional sofa from Montauk Sofa centered on the fireplace and TV. A new stair with a rail of tempered safety glass leads down to the playroom on the garden level.
New ten-inch-wide oak flooring throughout came from Carlisle.
The parlor level has operable windows. Access to the garden is via a door on the floor below.
Traditional-style custom cabinetry in the open kitchen was fabricated by ABR Builders, the general contractor.
Durable materials include a backsplash made of 3-by-6-inch marble tiles and a countertop of Glassos, which Dana called “completely maintenance free.” Pendant lights from Alison Berger hang above.
A storage wall with a second sink substantially expands the kitchen’s functional space.
A vintage Knoll table and Elbow chairs from Hive are used for everyday meals.
The dining room at the front of the house was lined with painted wood panels and new plaster moldings in a nod to the formality of the original front parlor, the architect said.
Furnishings include vintage chairs, a Normandy table by Démiurge New York and an impressive modern chandelier by San Francisco’s Jonathan Browning Studios.
Cabinetry made of bleached oak with book matched horizontal grain lines the walls of a walk-in closet adjacent to the master bedroom.
A door leads from the master to a deck on top of the new addition.
“The master bath is quite grand,” Dana said. “It straddles three windows across the front. I really like natural light in bathrooms, and pushed to have the master bath at the front of house.”
The cast iron Kohler tub is the “biggest we could find,” she said. Marble tile from Complete Tile clads the floor; marble walls came from Stone Source.
A light fixture from Waterworks, Dornbracht faucets and a custom medicine cabinet round out the fittings.
In the children’s bath, there’s a long Duravit sink with faucets from Waterworks and roomy linen closets.
Two elliptical skylights — one on an angle following the slope of the roof and a second, 12-foot-long one below it, with mullions — allow abundant light to enter.
The family room on the parlor floor and the playroom beneath both overlook the garden through new glass-and-steel walls.
An open stair between the two levels was designed with floating oak treads and a glass rail so as not to impede the flow of light.
[Photos by Joe Kitchen]
Check out ‘The Insider’ mini-site: brownstoner.com/the-insider
The Insider is Brownstoner’s weekly in-depth look at a notable interior design/renovation project, by design journalist Cara Greenberg. Find it here every Thursday morning.
Got a project to propose for The Insider? Contact Cara at caramia447 [at] gmail [dot] com.
Related Stories
- The Insider: Brownstoner’s in-Depth Look at Notable Interior Design and Renovation Projects
- The Insider: Redeeming a Remuddled Row House in Cobble Hill
- The Insider: Super-Modern Addition in Brooklyn Heights












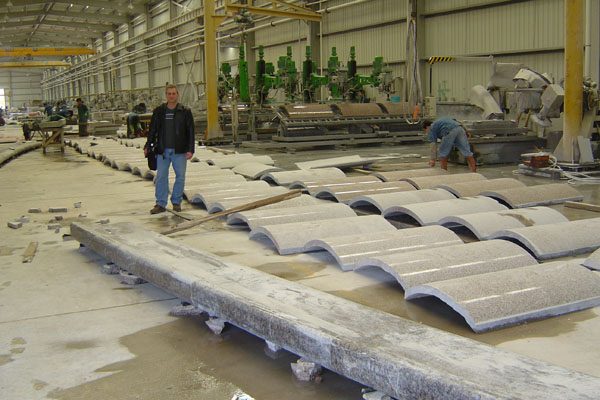

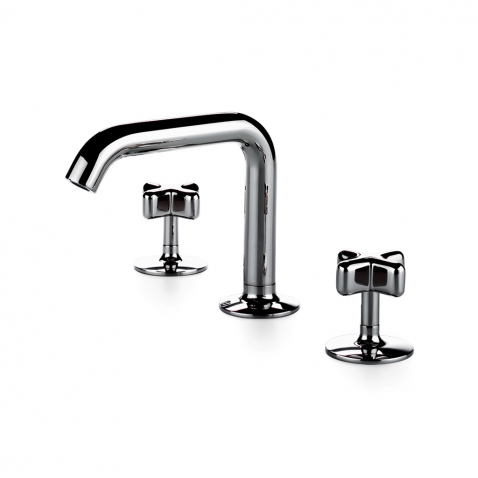
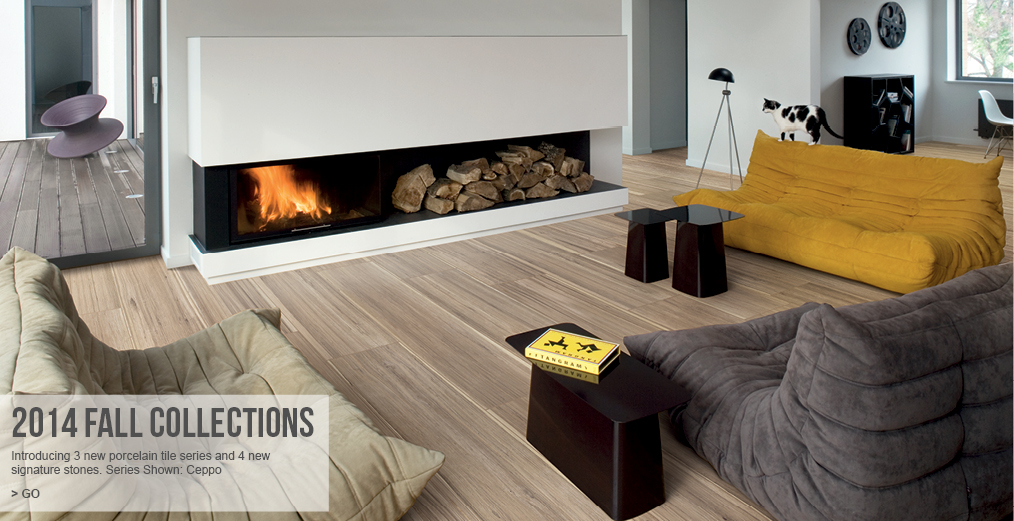

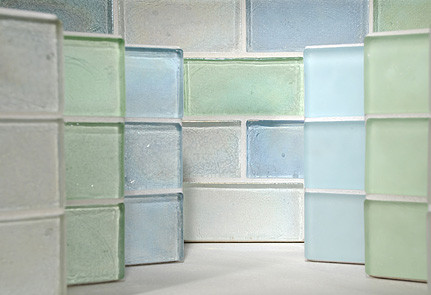
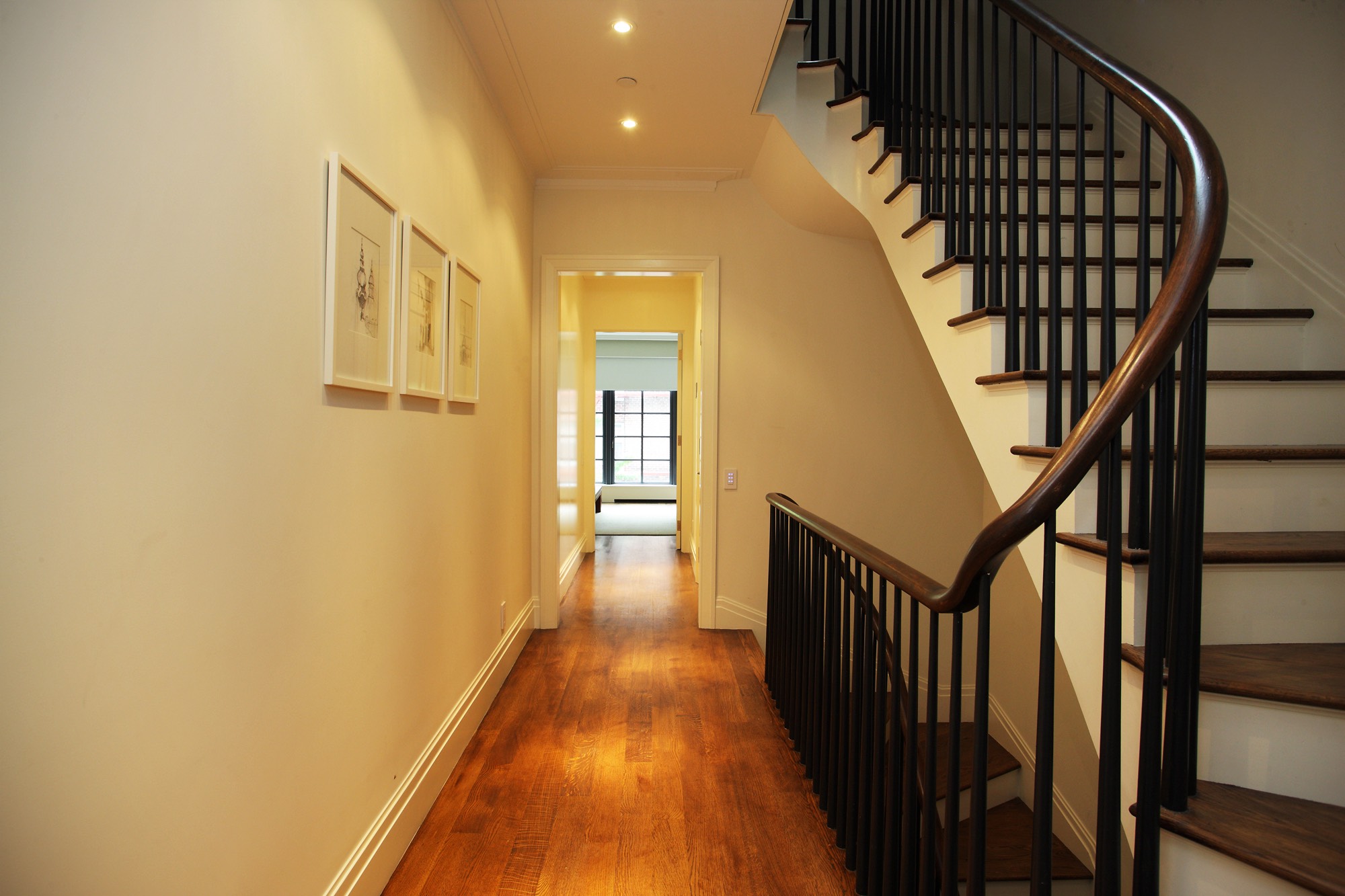
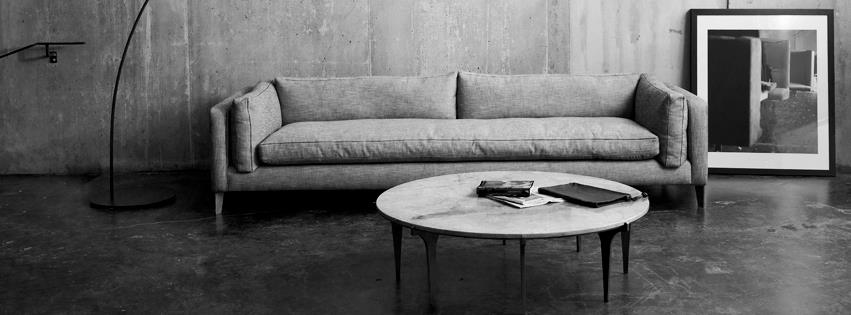
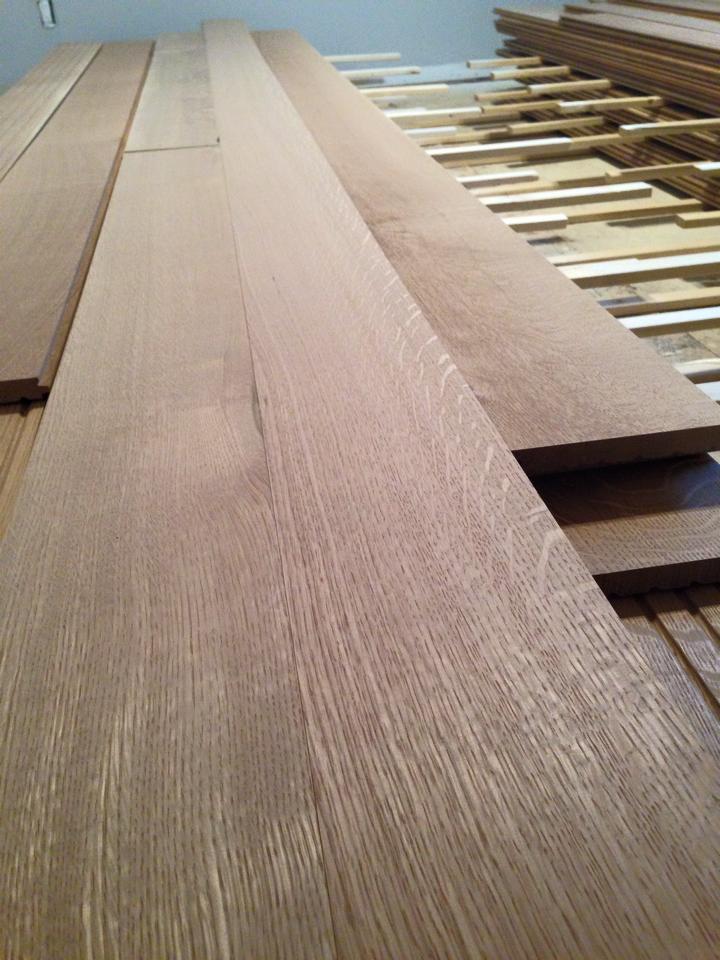
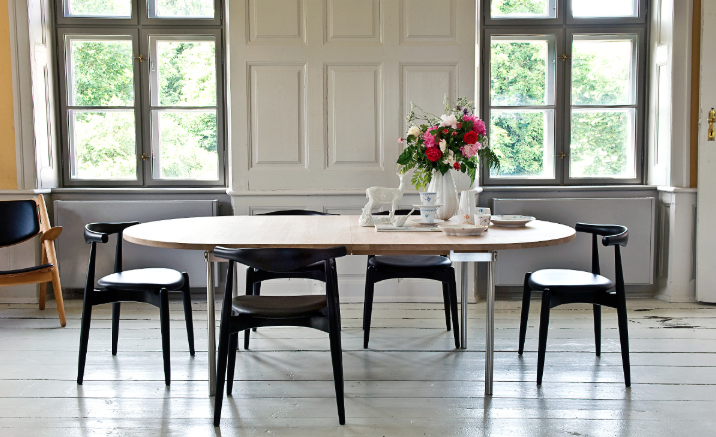
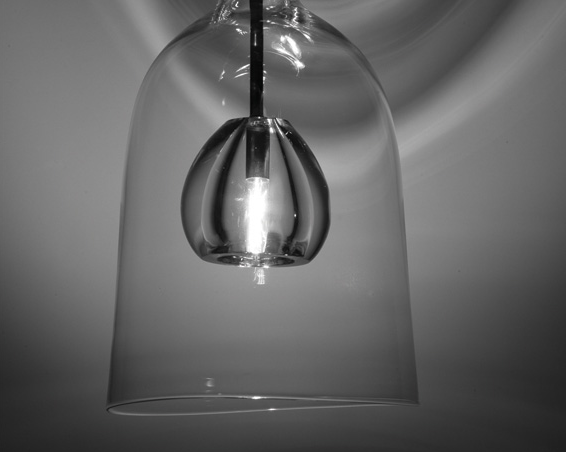








What's Your Take? Leave a Comment