The Insider: Windsor Terrace House Goes Radically Modern With Cedar Siding, Glazed Corners
Brooklyn architect Alexandra Barker overhauled a century-old house, cladding the exterior with cedar siding and bringing in light with corner-wrapping windows.

Photo ©Francis Dzikowski/OTTO
A Windsor Terrace house outside any historic district gave architect Alexandra Barker of Downtown Brooklyn’s Barker Freeman Design Office “the freedom to make it modern” as she approached the redesign of the 20-foot-wide one-family located at the end of a row.
Barker’s clients were game to clad the whole exterior, which had been partly covered in fake stone, with tongue and groove white cedar siding.
In a total overhaul of the century-old wood-frame structure, Barker shaped interior space to carefully proportion room sizes, relocated the stairs to the party wall to open up the exposed wall for windows, and captured lots of light with generous skylights and glazed corners.
The new kitchen is tucked at the rear of the main floor. “From the living room, you can’t see any appliances, only the edge of the island,” Barker said. “There’s a visual connection, but it’s discreet.”
CK Construction was the general contractor.
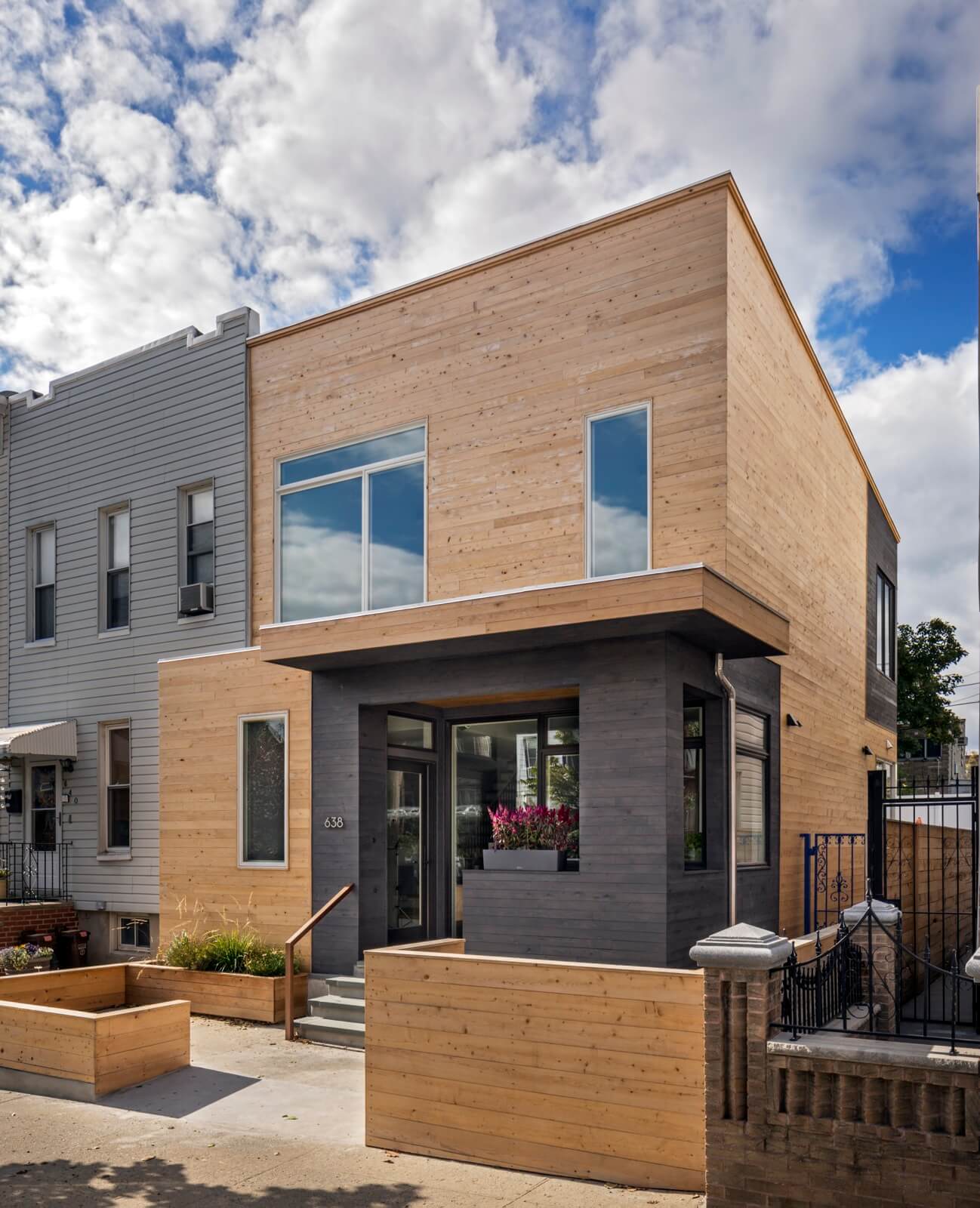
Keeping an existing bumped-out extension in front “took some back and forth with the building department,” Barker said, until tax photos proved it had been there before.
A rectangle of gray-stained cedar defines the entry and slides around the exposed corner. Integrated planters and an overhang that affords protection from the elements were made of the same cedar.
The cedar siding was sourced from Wood, Steel & Glas Inc. in Madison, Conn.
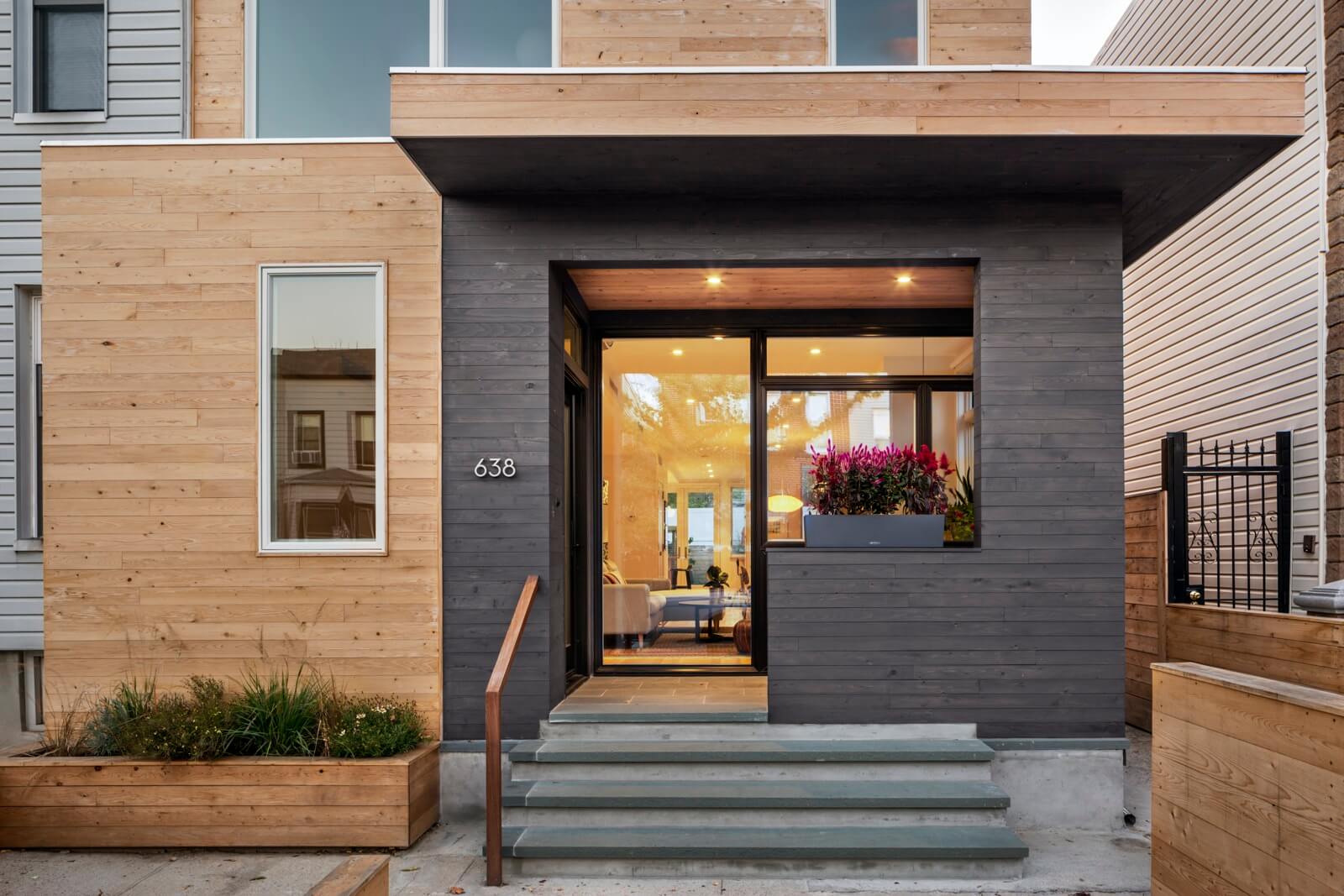
The front door is to the left, facing the side of the house, under the covered front porch. “That sends you right into a mudroom area with closets and a bench,” Barker said. “You can drop everything before you get into the living room.”
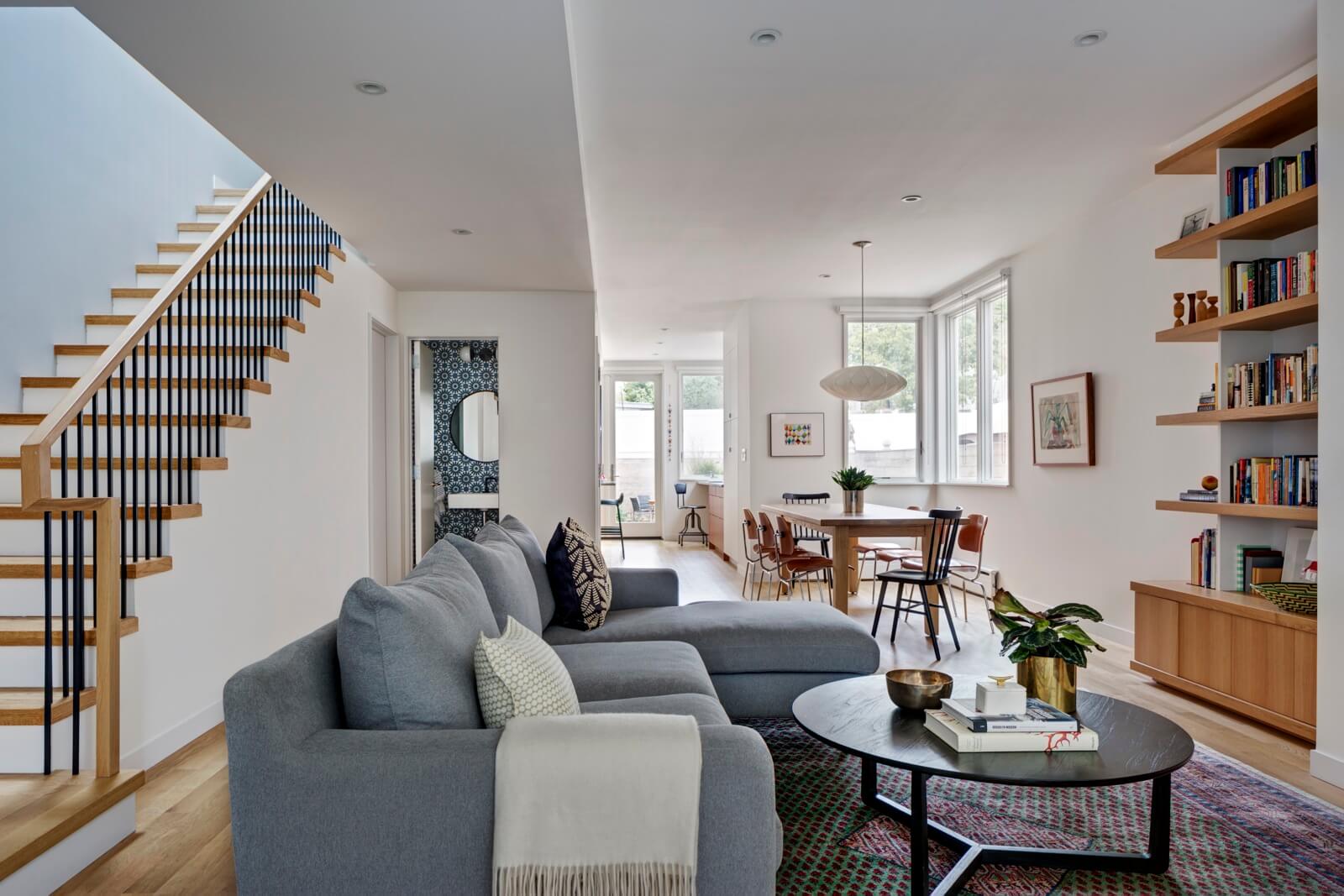
The staircase along the wall at left is new, relocated from the opposite side of the building. (To let in the light, Barker employed a similar move in another Windsor Terrace renovation, in 2012.)
White oak floors throughout keep the palette pale and neutral.
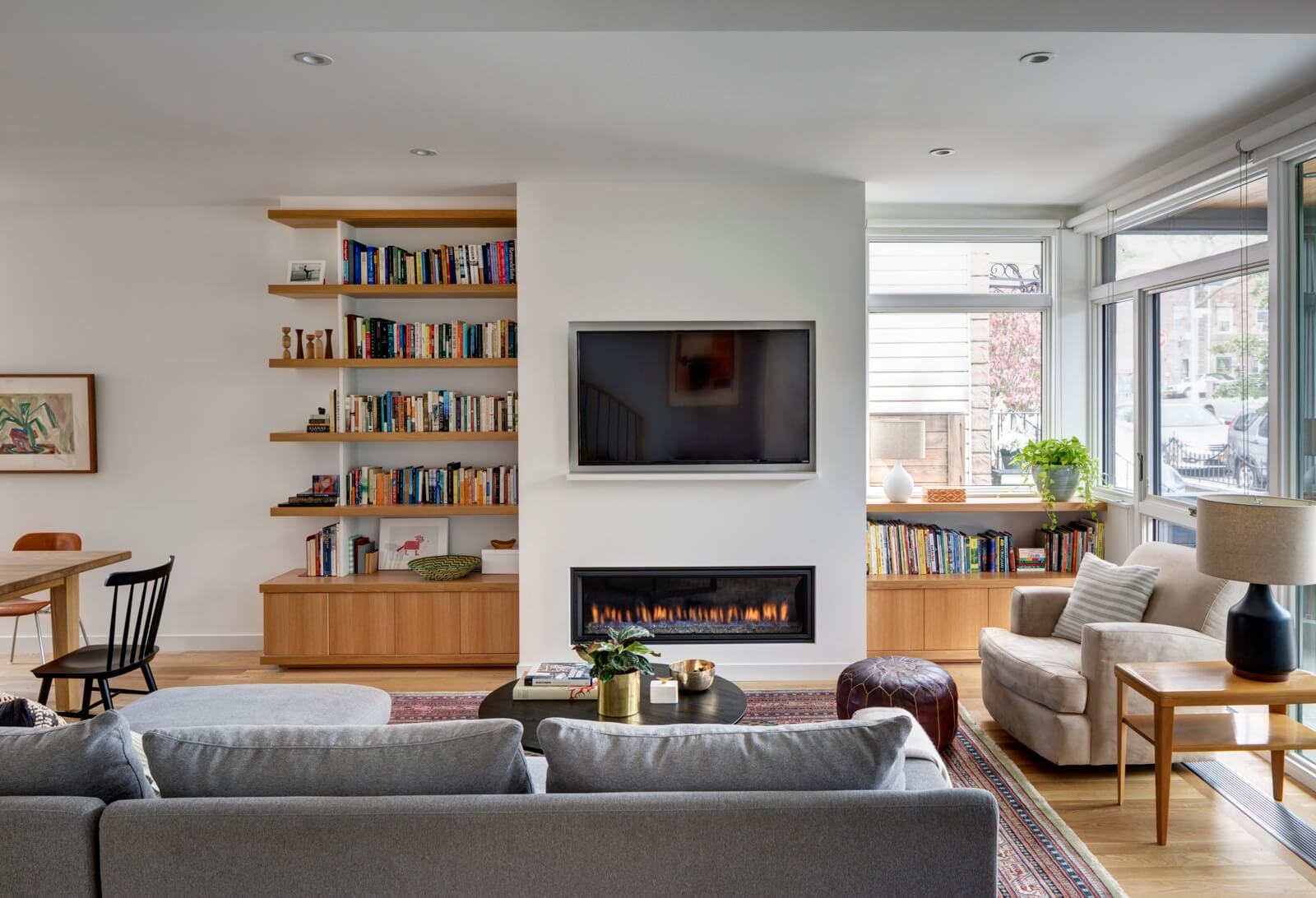
Asymmetrical storage on either side of the fireplace has closed cabinets below and open shelving above. “We kept it uncluttered in terms of built-ins,” the architect said.
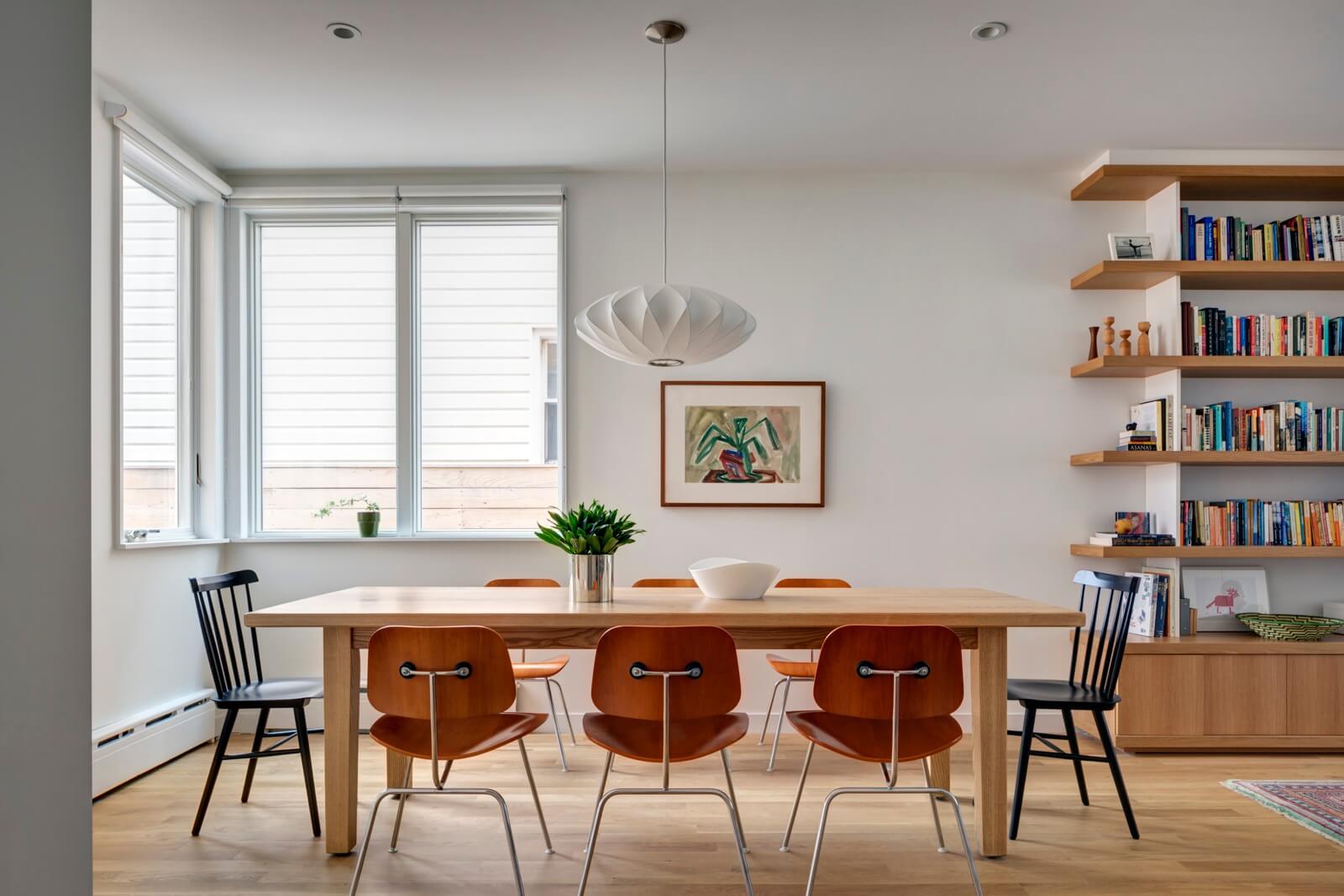
Barker wrapped windows around the corners at both front and rear of the house.
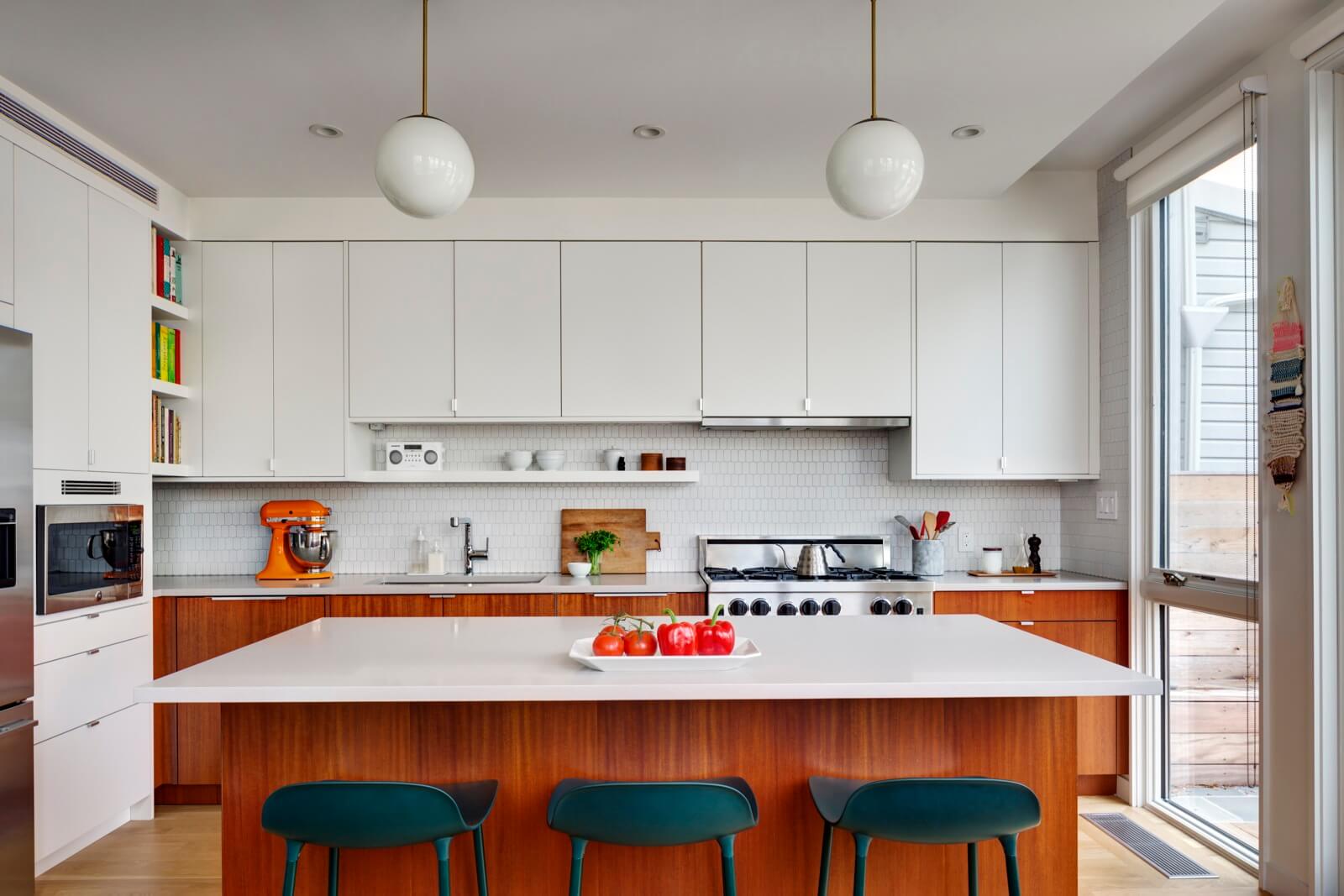
IKEA kitchen cabinets and the center island were fitted with mahogany-veneer fronts from Semihandmade. Open shelves for cookbooks fill a gap on the left.
The countertops are Caesarstone, the backsplash tiles from Ann Sacks.
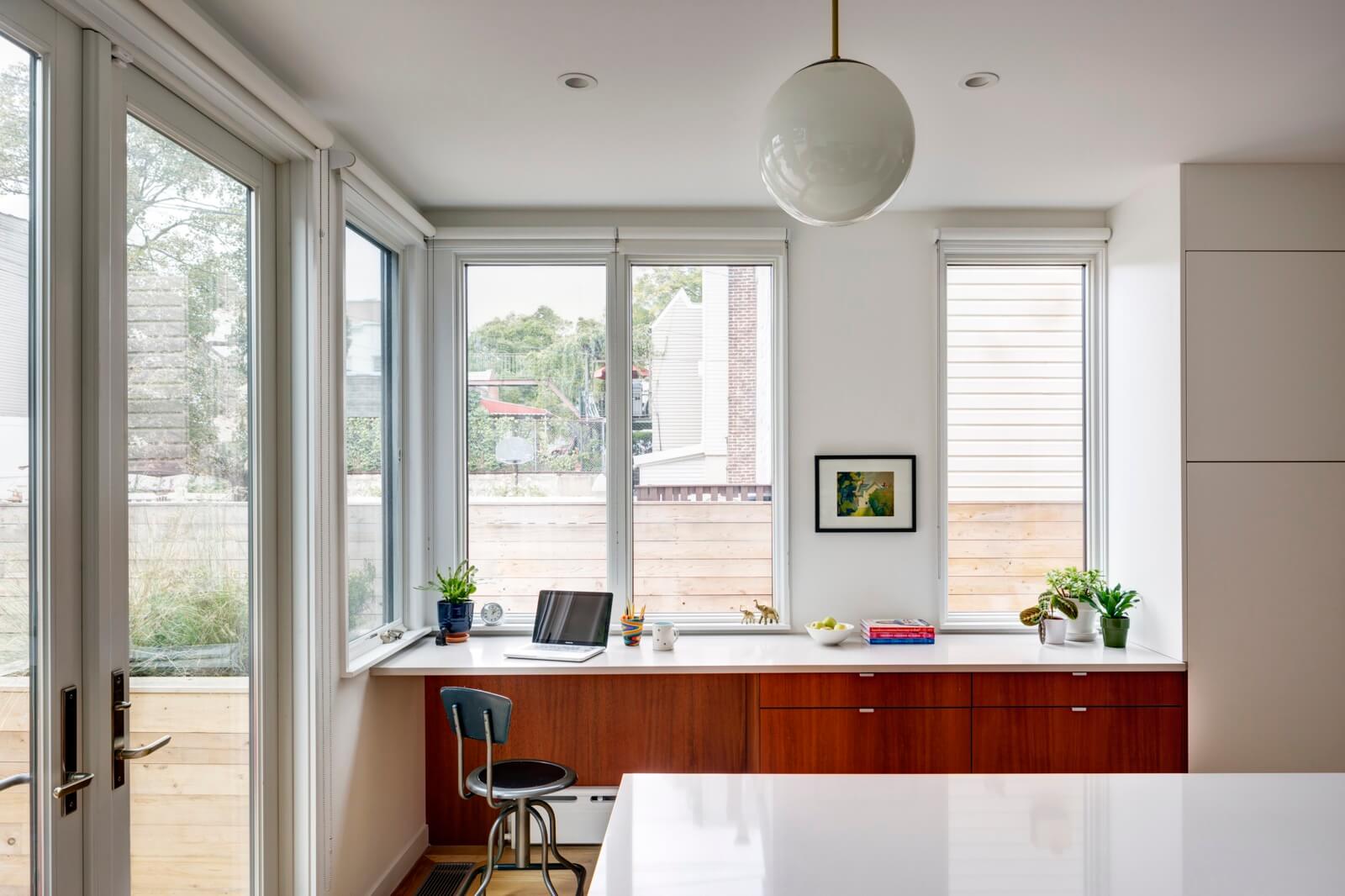
At the rear of the main floor, Barker bumped out a small extension to make more space for a home office area and pantry storage.
All the windows and doors in the house came from Anderson.
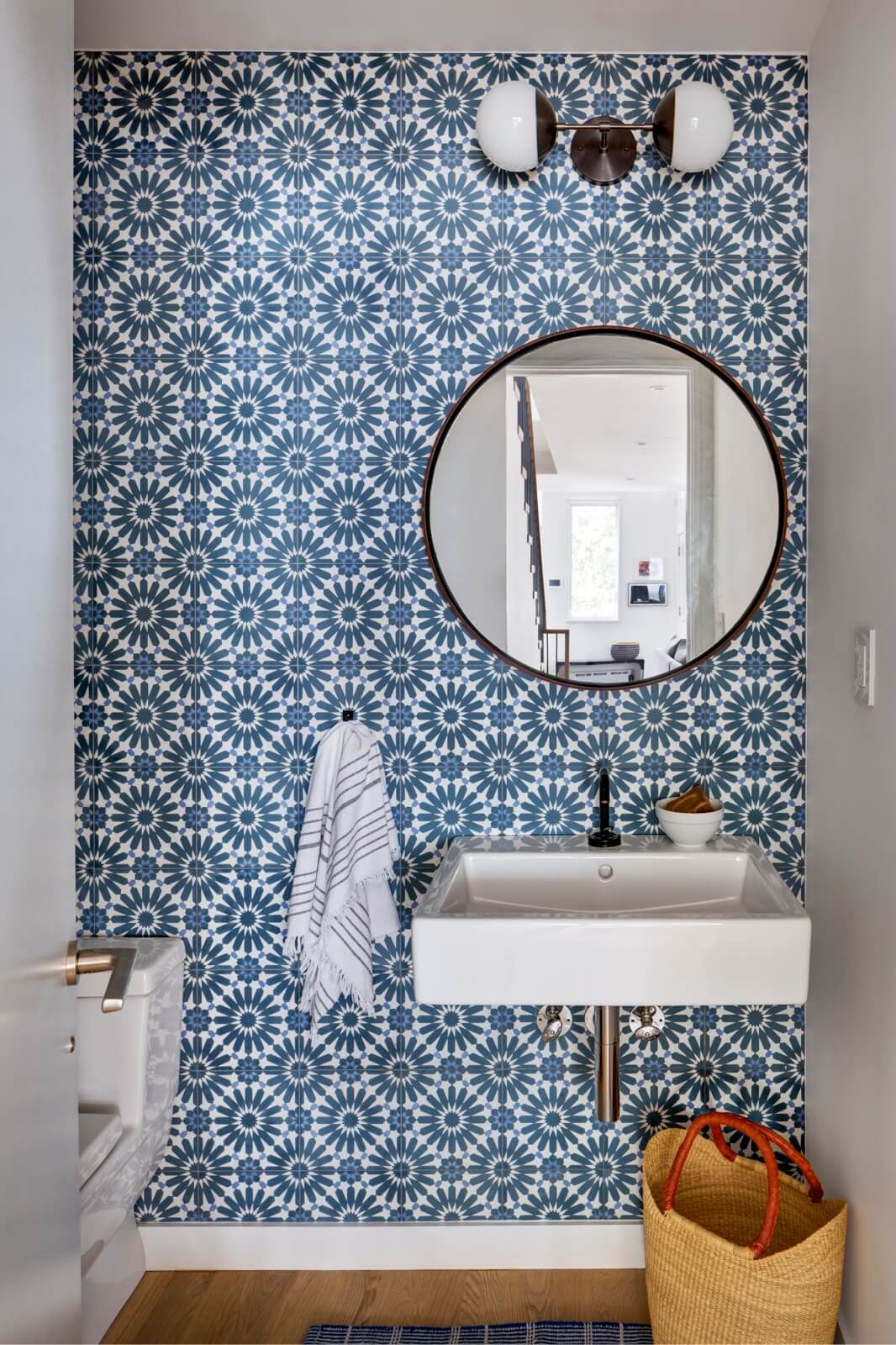
Patterned ceramic tile from Clé on one wall makes a small downstairs powder room something special.
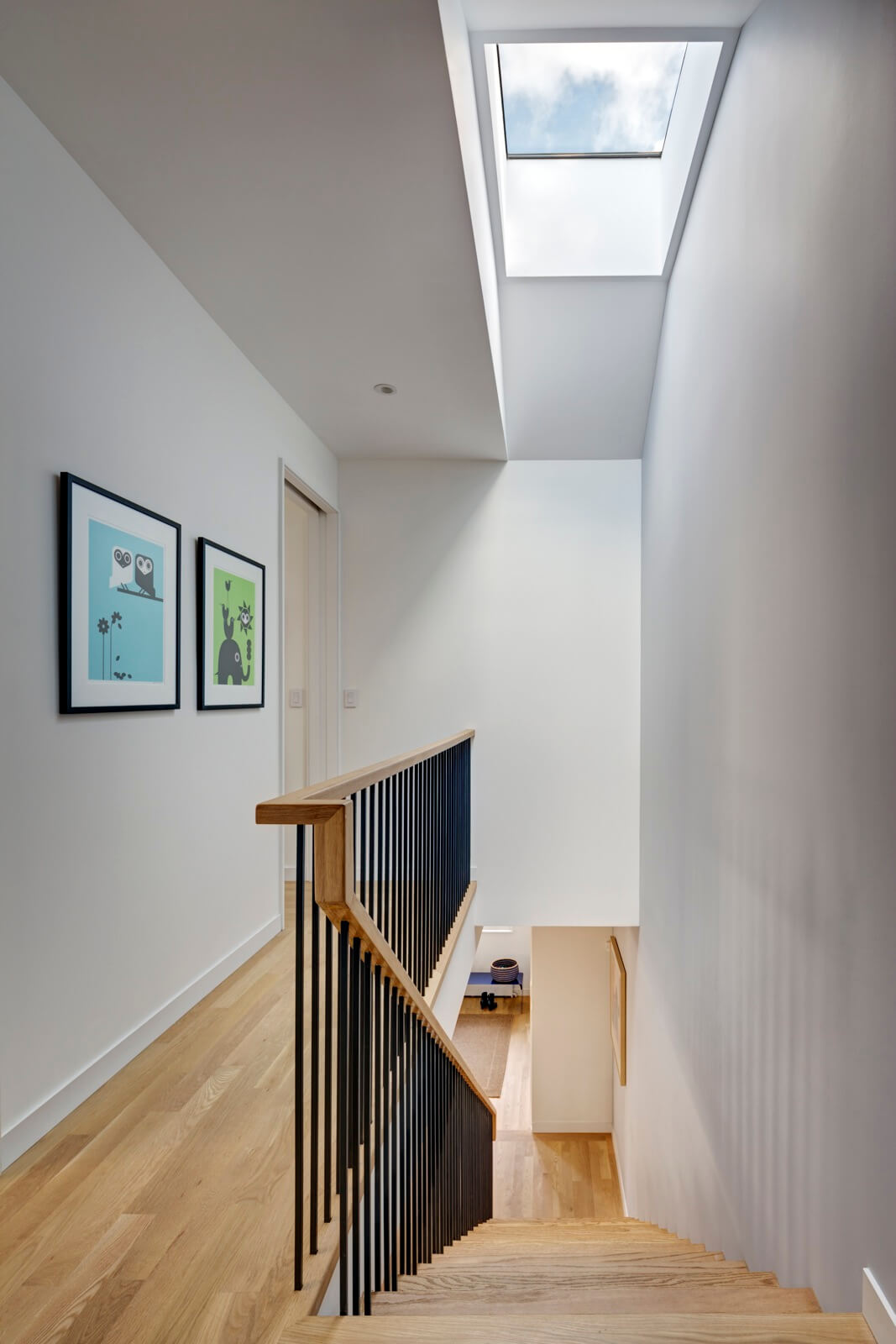
The new stairs have treads and a railing of white oak, with spindles of painted steel.
The master suite at the front of the house is insulated from noise by an airlock of two separate pocket doors.
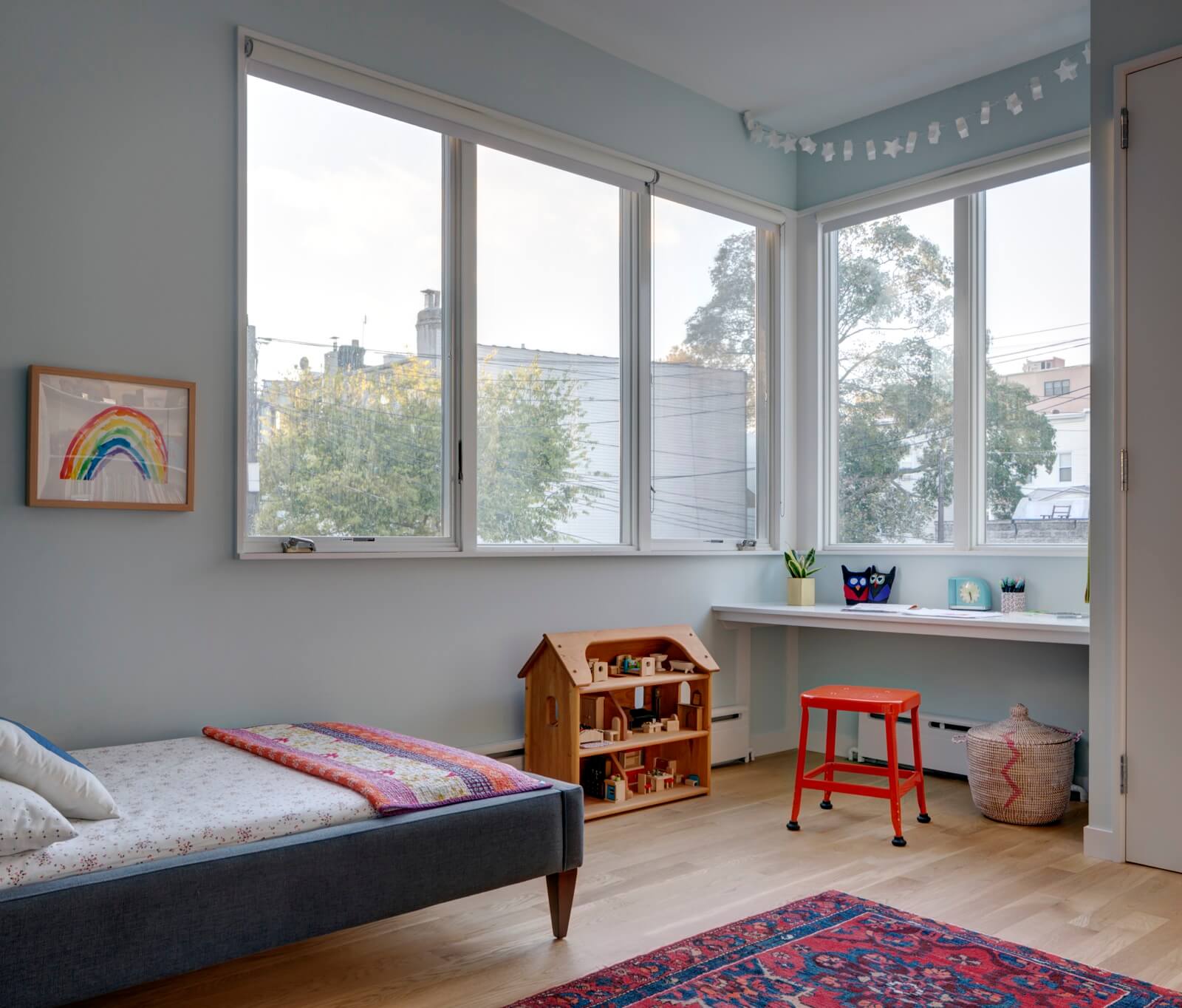
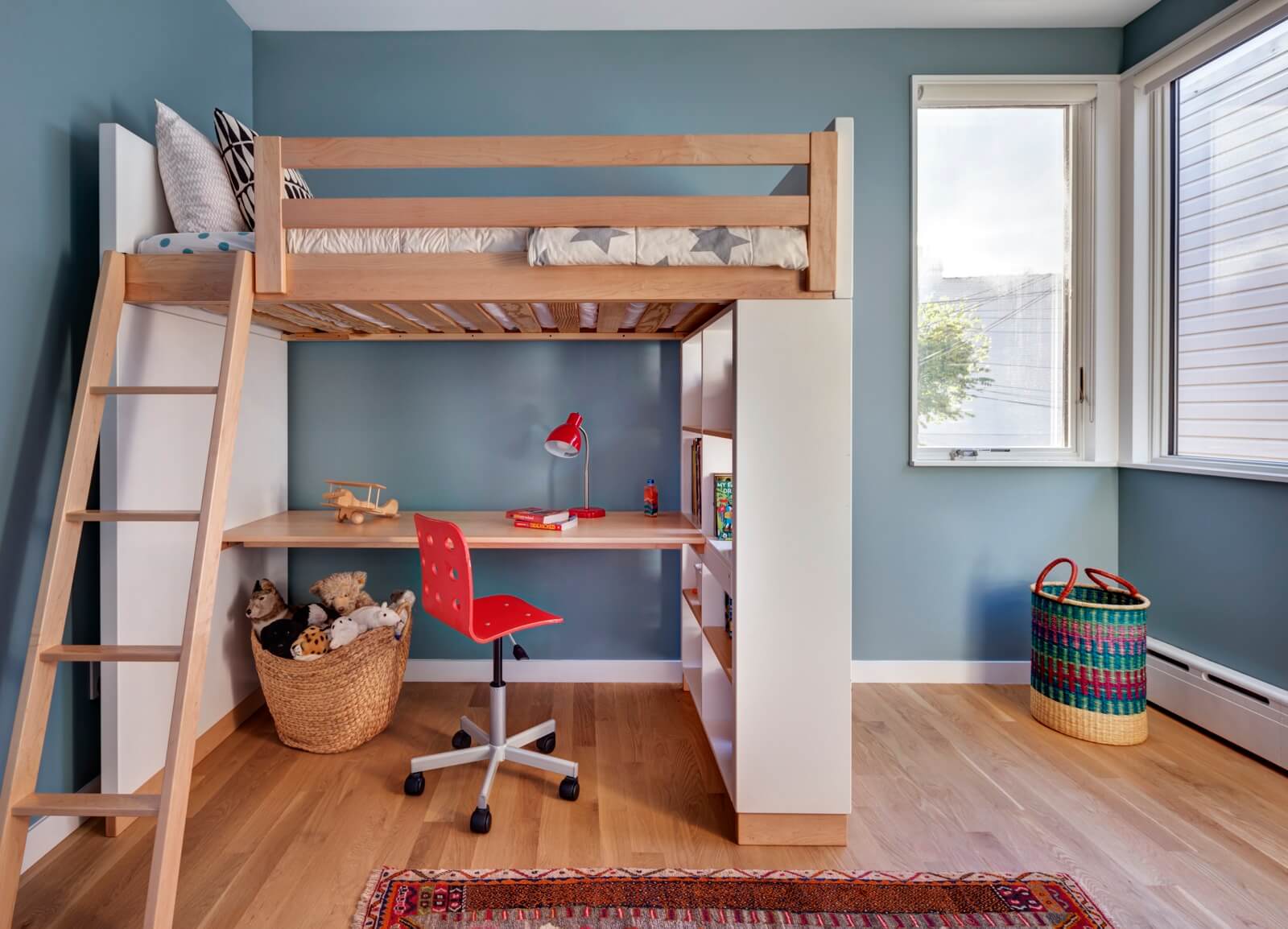
Both children’s bedrooms have wrapping corner windows.
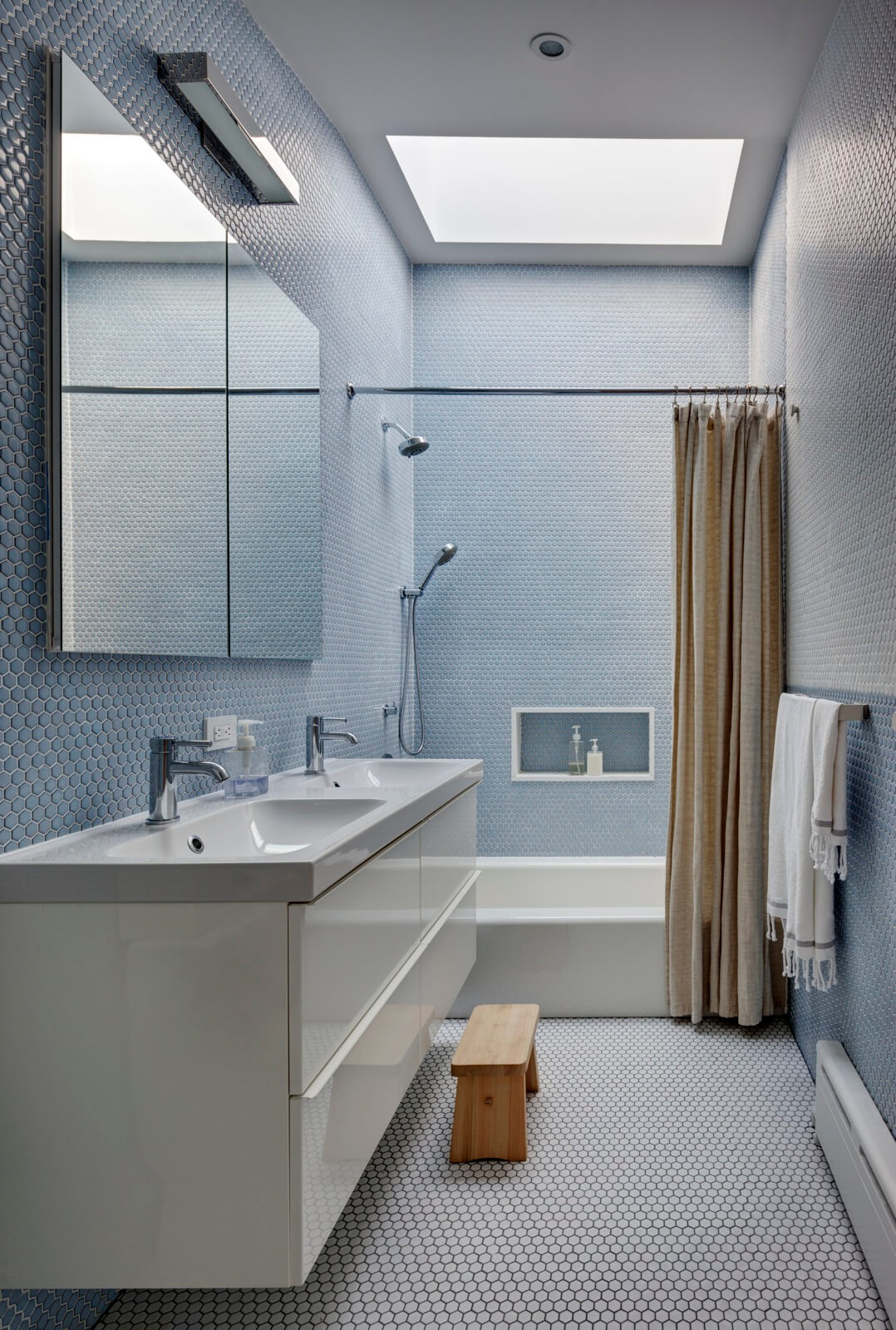
In the skylit bathrooms on the upper level, ceramic tiles were deployed in graphic patterns of blue and white. Hexagonal tiles in the children’s bath came from Nemo Tile.
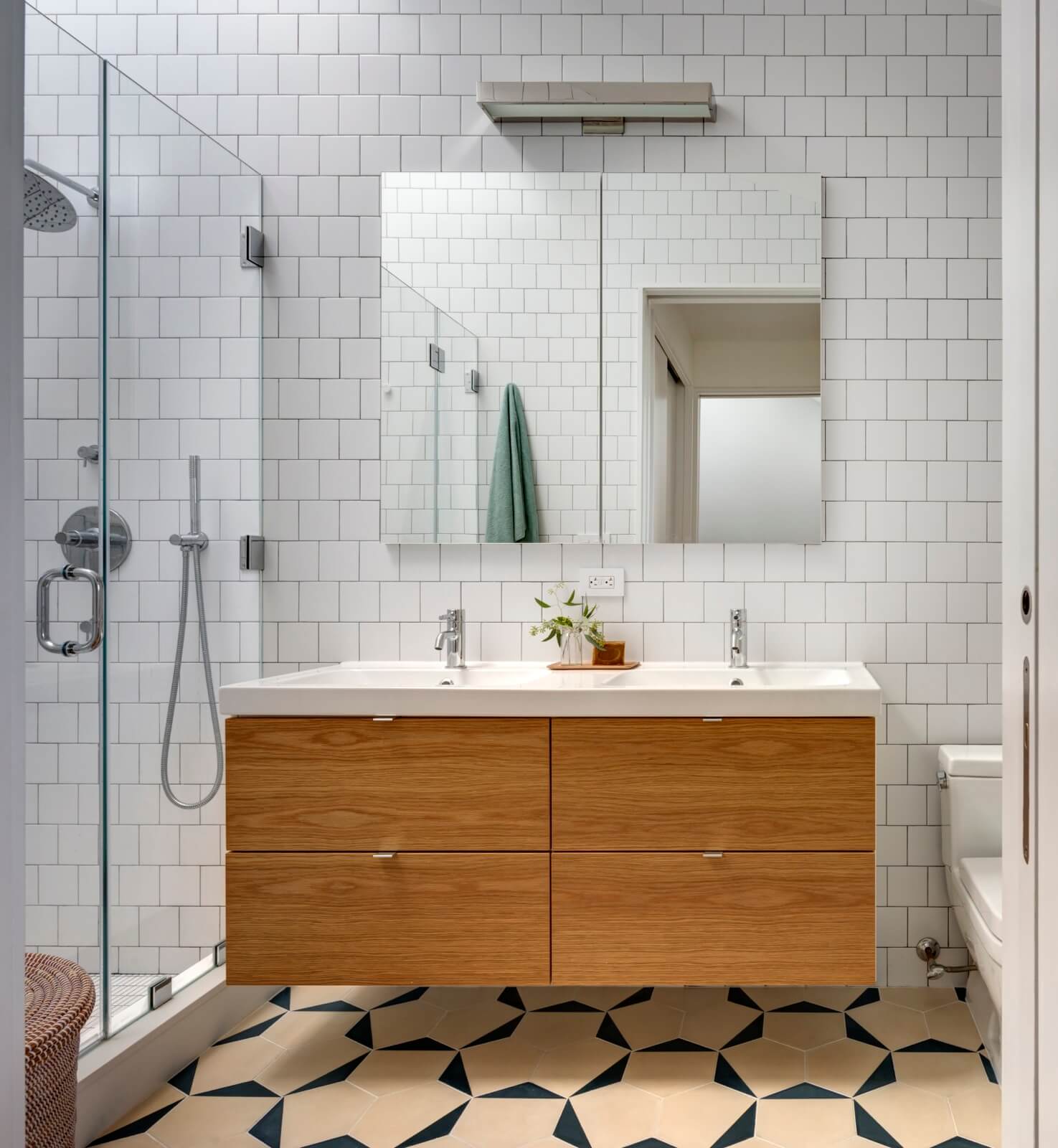
Patterned floor tiles in the master bath are from Clé, the wall tiles from Classic Tile.
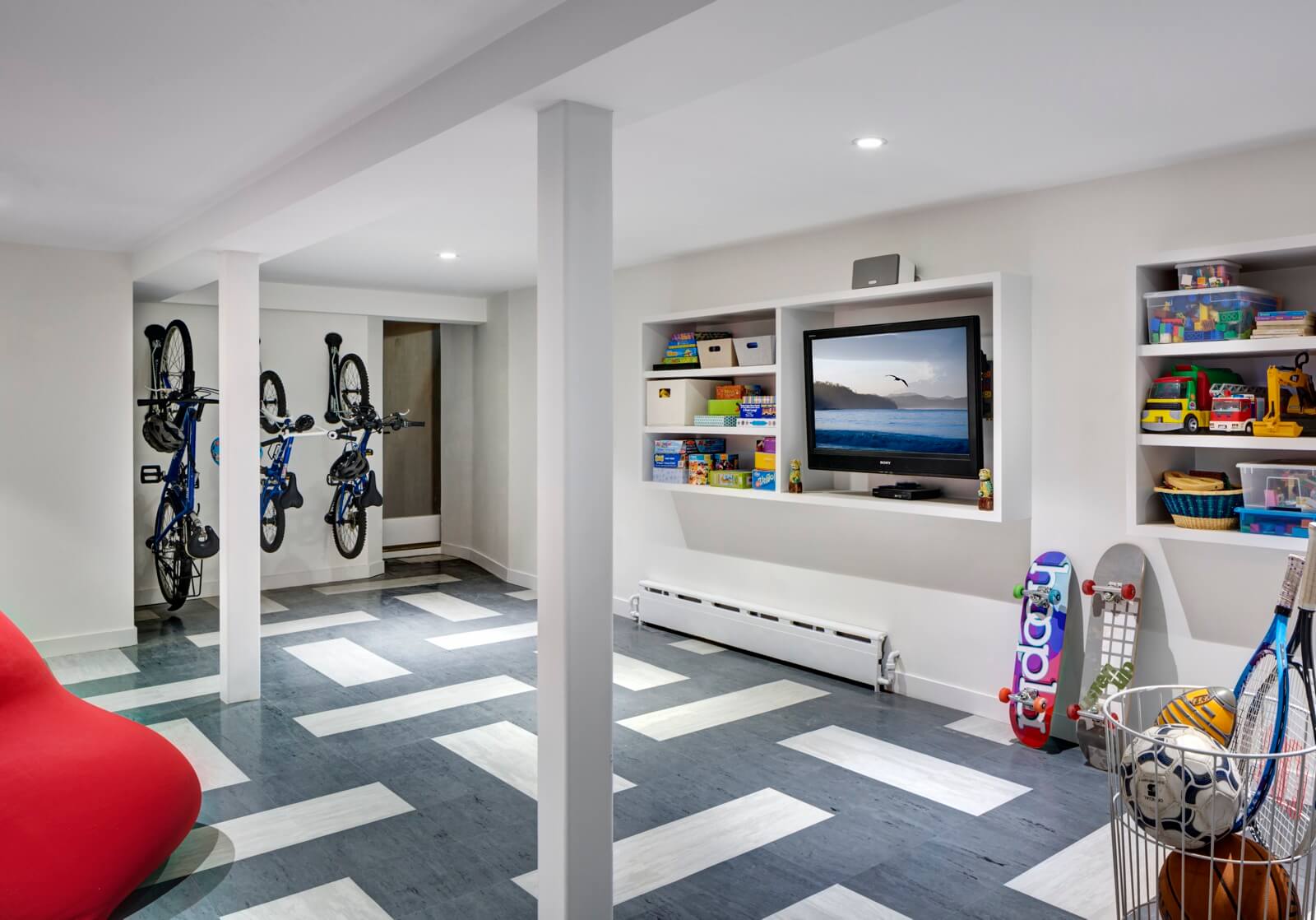
Vinyl tile from Armstrong clads the floor of the basement rec room. No excavation was needed here.
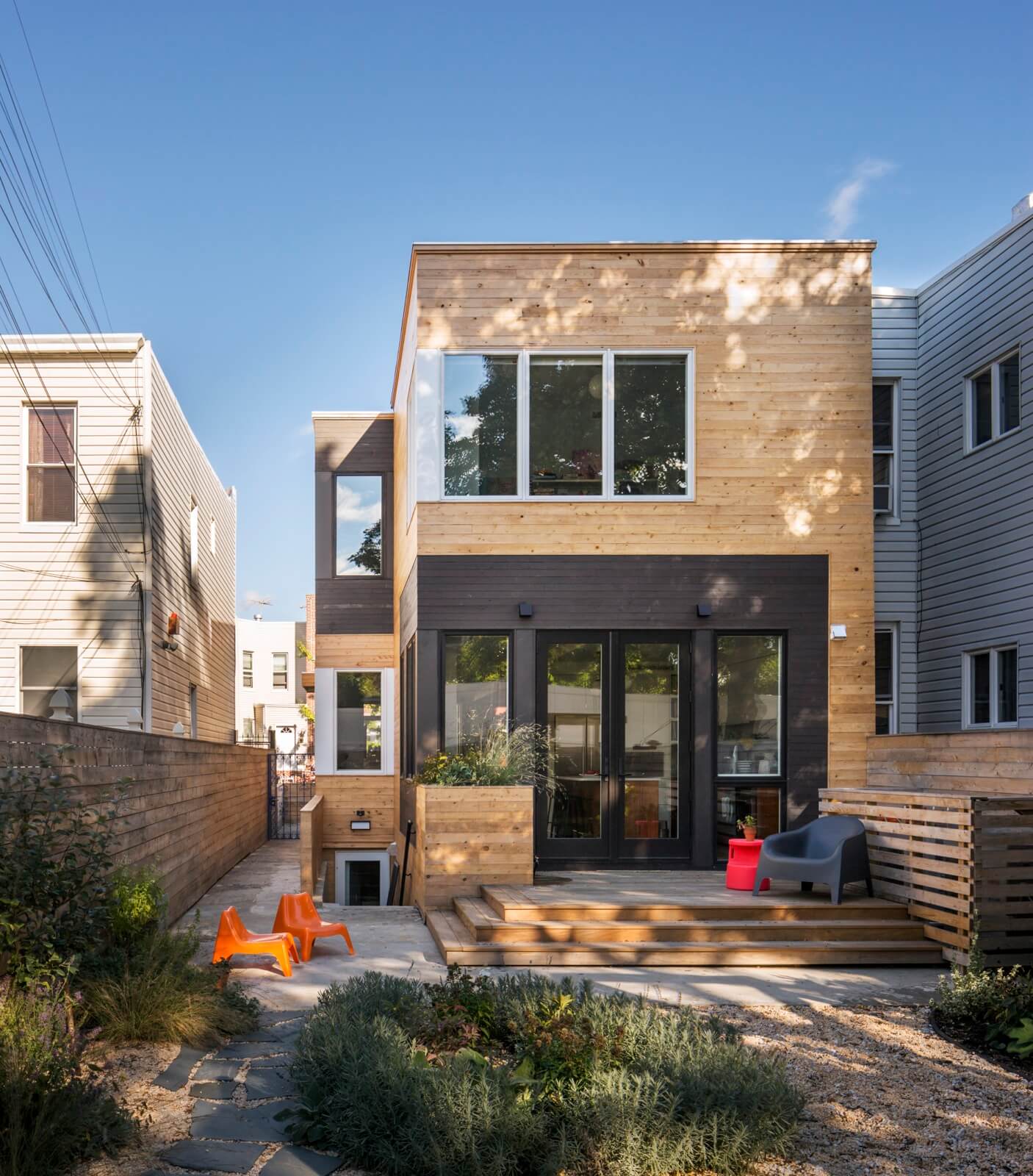
The four-foot-wide side yard is a benefit of being at the end of a row. The small side extension was existing and “more interesting to configure than a simple rectangle,” the architect said.
Check out the new ‘The Insider’ mini-site: brownstoner.com/the-insider
The Insider is Brownstoner’s weekly in-depth look at a notable interior design/renovation project, by design journalist Cara Greenberg. Find it here every Thursday morning. Got a project to propose for The Insider? Contact Cara at caramia447 [at] gmail [dot] com.
Related Stories
Businesses Mentioned Above
[blankslate_pages id=”d53a3761ae24fe, d56f2f2758ebb2, d58bf35bfa994a, d56e6ef9c9b255, d555d04b5eed5a, d55916c5122146, d573634be9c71d, d57695ea18ec9c, d57486b345879f, d53603baa35f63, d58bf341e1b012″ type=”card” show_photo=”true” utm_content=””][/blankslate_pages]

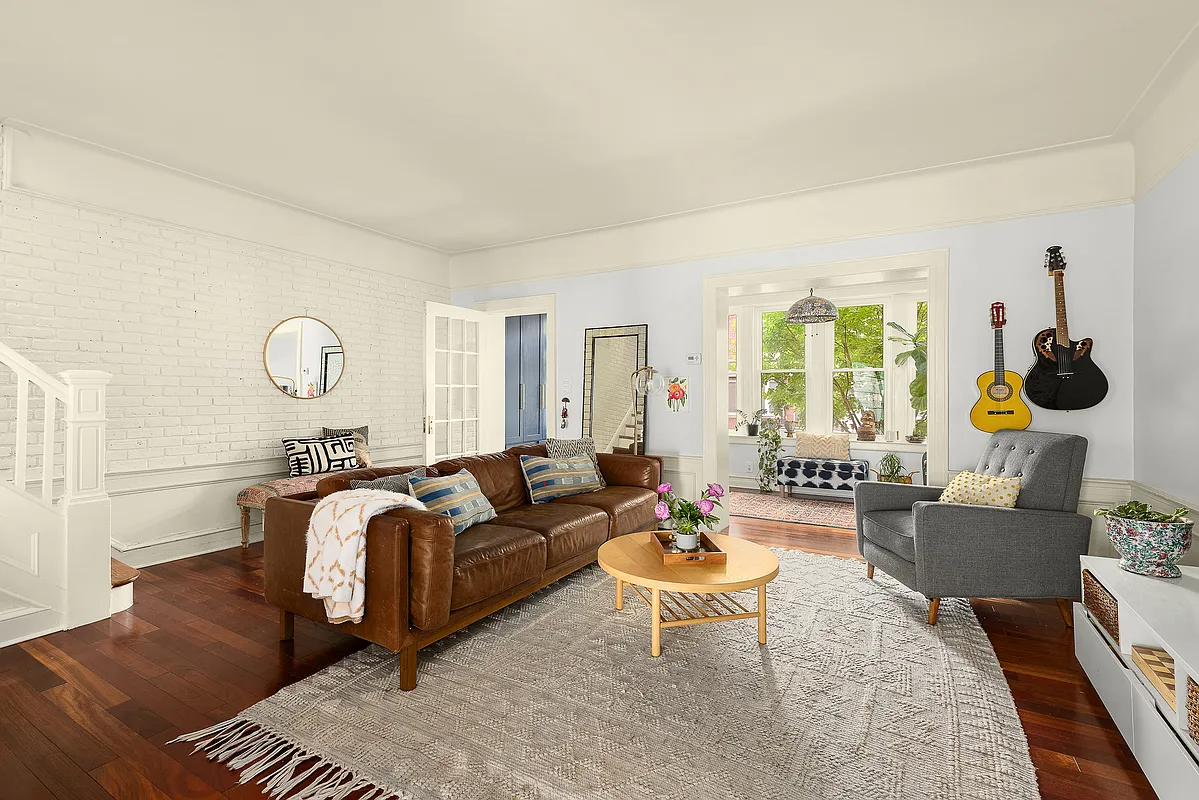
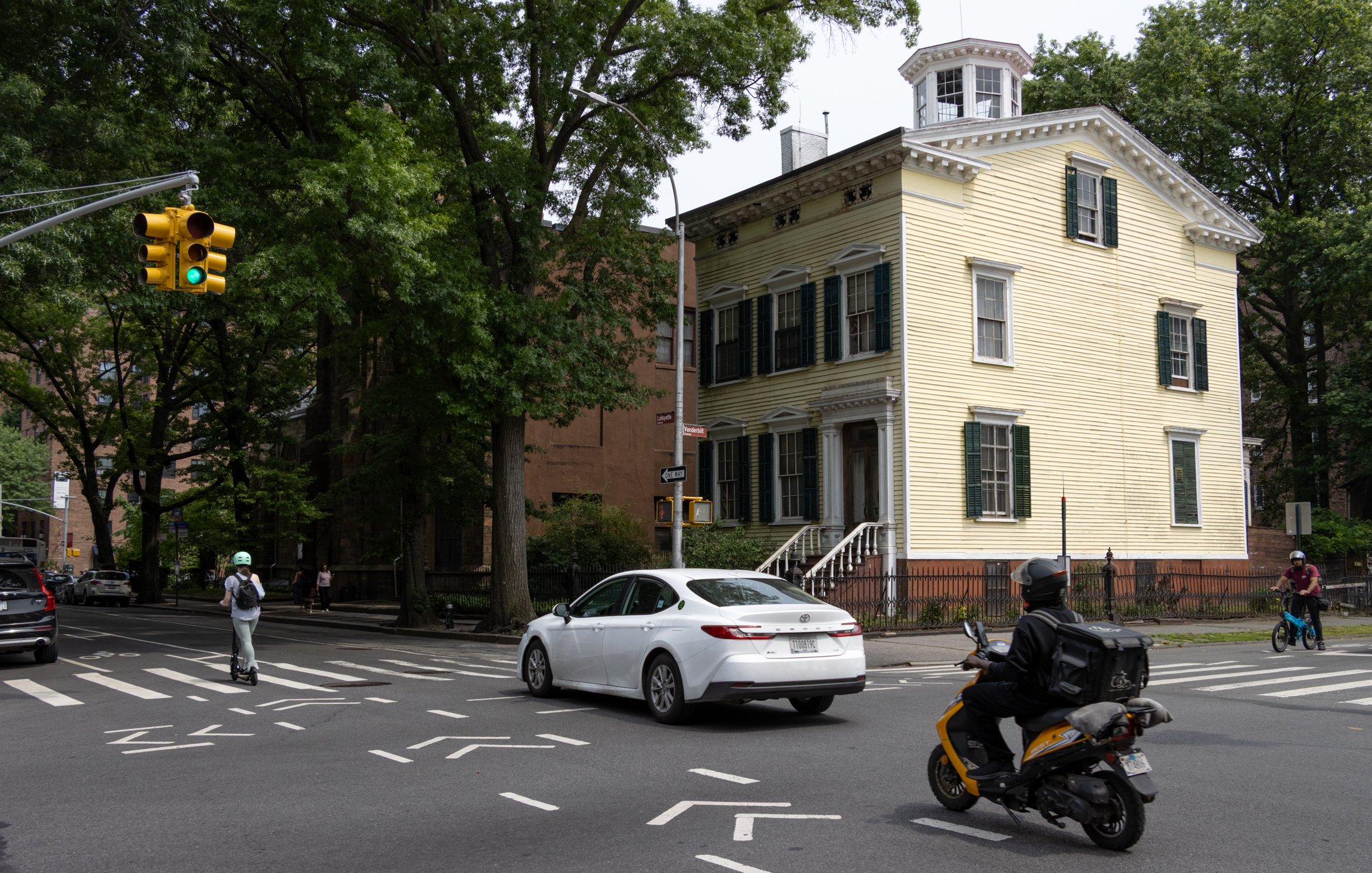


What's Your Take? Leave a Comment