The Insider: Redeeming a Remuddled Row House in Cobble Hill
WELCOME TO THE INSIDER, Brownstoner’s weekly in-depth look at a notable interior design or renovation project, written and produced by design journalist Cara Greenberg. Find it here every Thursday at 11. THE TRIBECA TRANSPLANTS who bought the wide brick row house in the heart of Cobble Hill knew from the outset there was no chance…
WELCOME TO THE INSIDER, Brownstoner’s weekly in-depth look at a notable interior design or renovation project, written and produced by design journalist Cara Greenberg. Find it here every Thursday at 11.
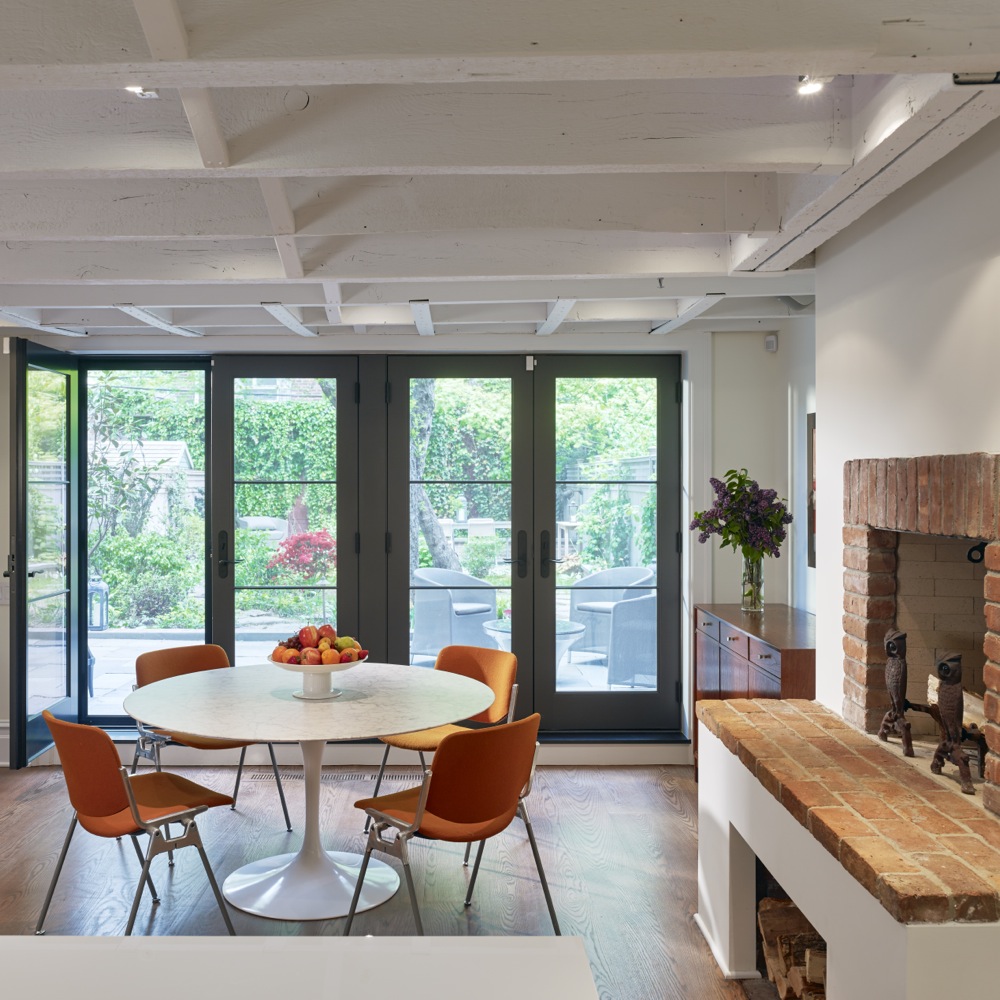
THE TRIBECA TRANSPLANTS who bought the wide brick row house in the heart of Cobble Hill knew from the outset there was no chance of a historical renovation. The four-story house had been broken up into three apartments and shoddily renovated in the 1970s.
“Almost nothing was original,” said Hope Dana of Platt Dana, the architecture team brought in to create a one-family dwelling and update the house from top to bottom. “There was no connection between the garden level and the parlor floor, all the brick was exposed, none of the fireplaces were working, and there was no original molding.” (The one exception was the molding around the arched entry doors at parlor level, which happily also remained.)
The parlor floor was one big room, with a tiny kitchen at the back. Yet the new homeowners “wanted to live in a traditional brownstone way,” said Dana, with two rooms on the parlor floor separated by pocket doors, and a kitchen on the garden level.
They got all that, plus new wood French doors leading to a lush garden and a home gym at the front of the building on the garden floor. (They sacrificed a formal dining room to allow room for it.) To make the kitchen ceiling feel higher, Dana said, “We took the sheetrock off the ceiling, exposed the joists, and painted them white.”
Interior designer Kevin Hart got involved early on and collaborated on many decisions beyond paint colors and furnishings, including the choice of stone surrounds for the all-new fireplaces and even how to keep mosquitoes from the backyard (with strategically placed fans).
See and read more below.
Photos 1, 2, 5, 6, 8, 9, 10: Joseph Kitchen
Photos 3, 4, 7: Craig Hoeksema
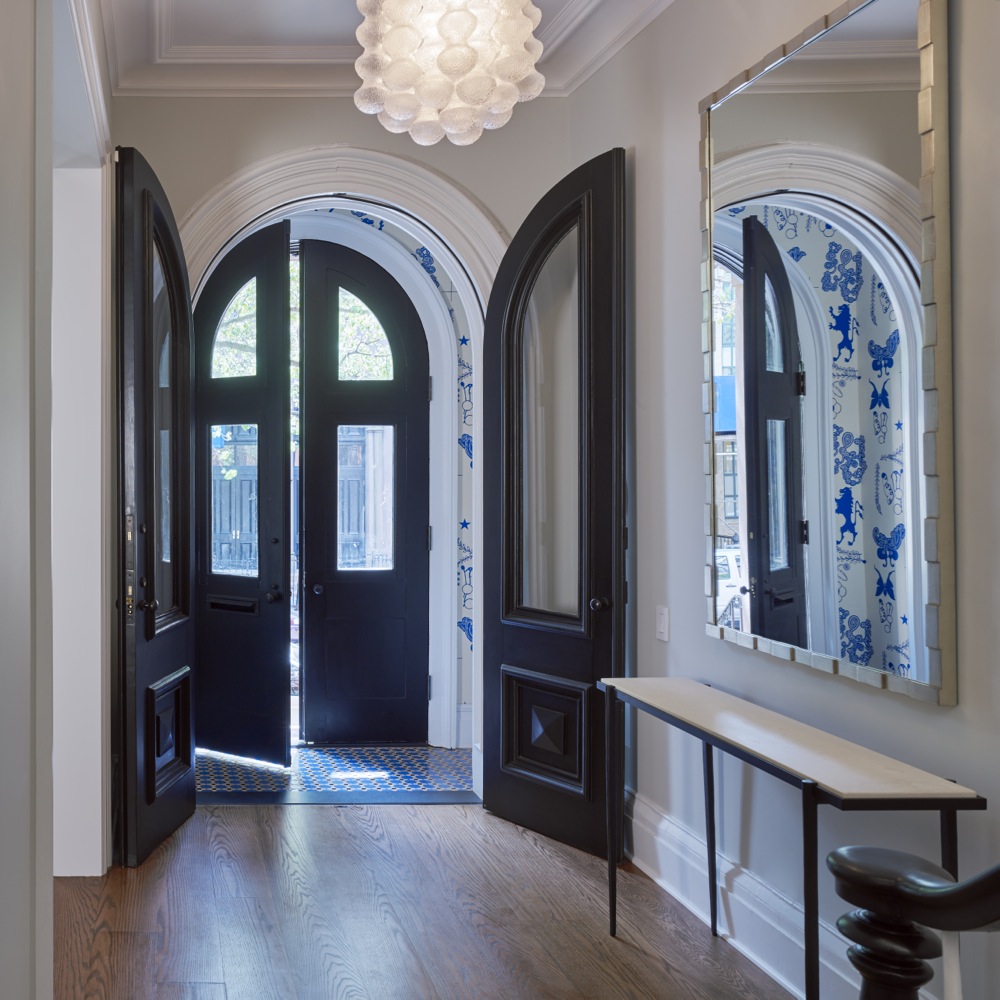
The arched double doors at the parlor entry were spiffed up with new hardware. The hand-blocked blue and white wallpaper is from Nama Rococo, the vestibule tiles from Mosaic House.


All the custom upholstered pieces on the parlor floor, above, are Kevin Hart’s own designs. The carpets are antique Orientals, the brass chandelier vintage Stilnovo, an Italian maker.
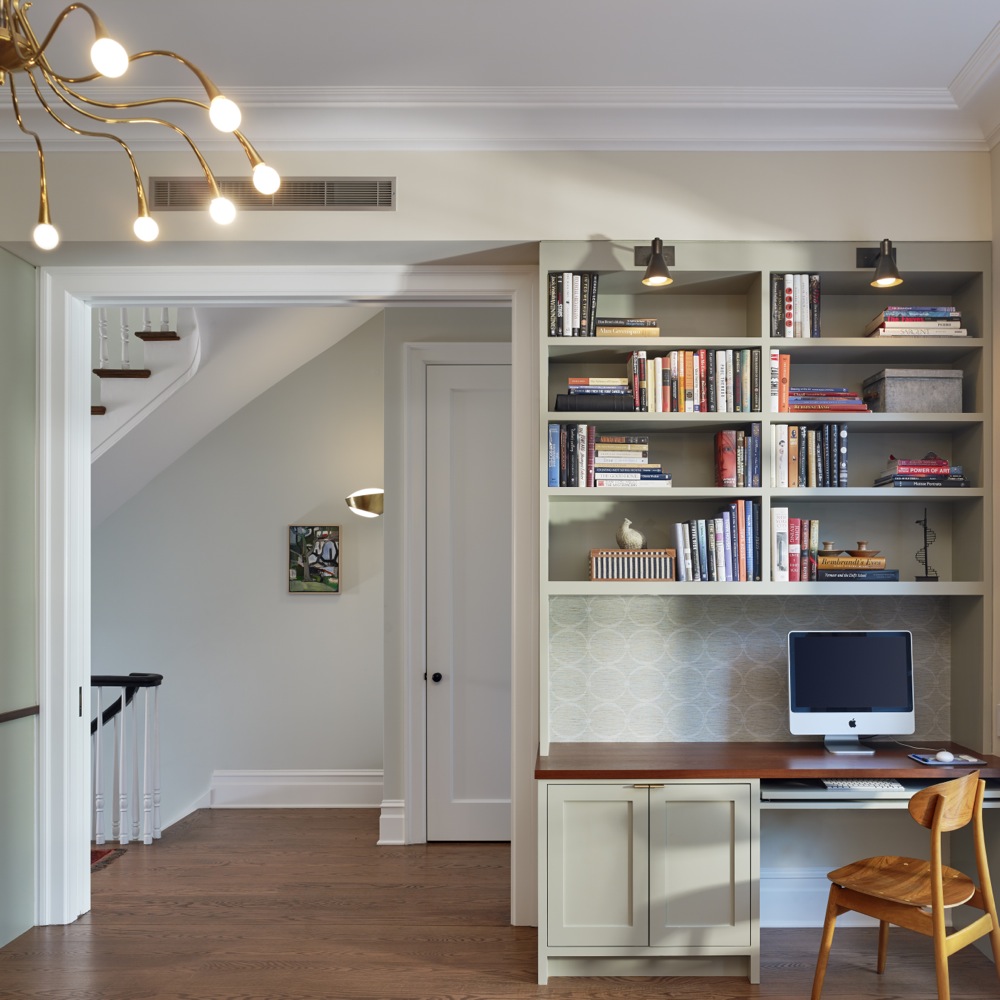
At the rear of the parlor floor, near the home office area, Platt Dana installed a new staircase. Designed to match the existing original stairs, it leads down to the garden level.
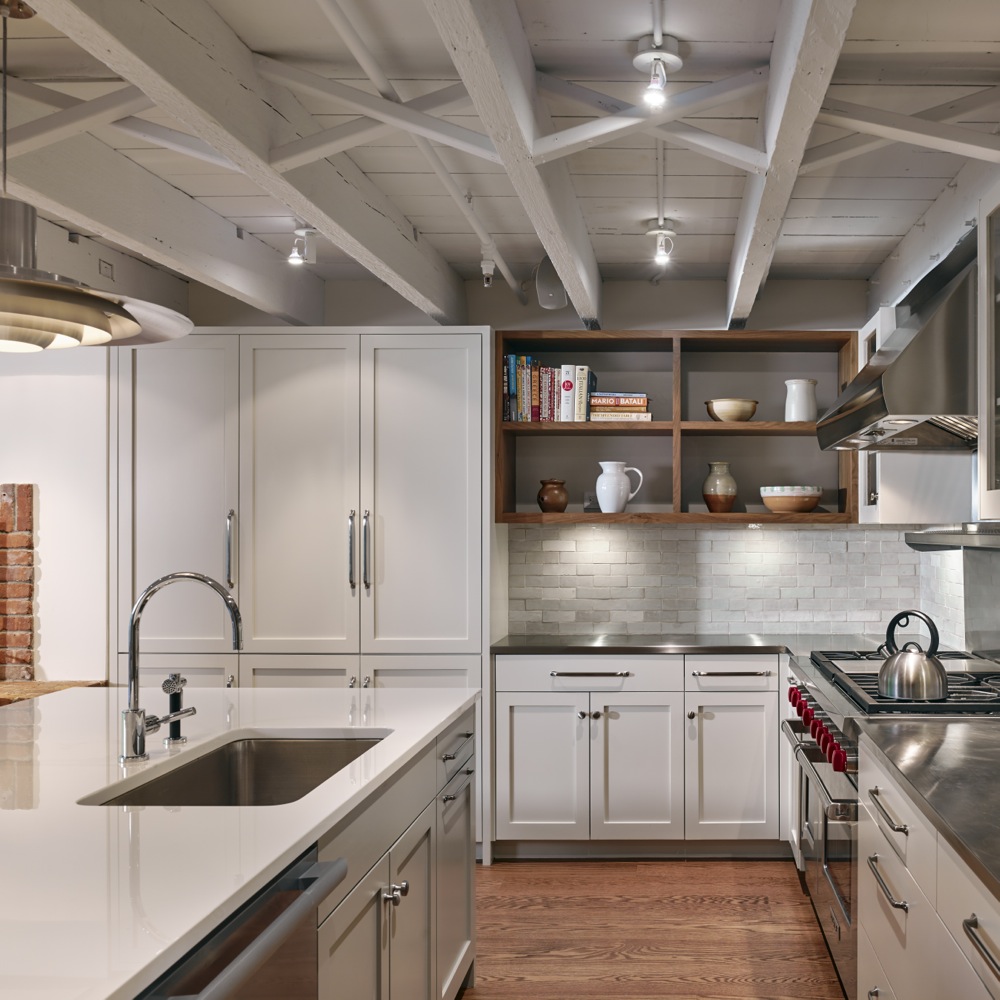
Kitchen appliances are Sub-Zero and Wolf; countertops are Glassos and stainless steel. Custom cabinetry is by Sage Builders Corp. of Manhattan. The backsplash tile is from Mosaic House.

An Eero Saarinen tulip table from Knoll is surrounded by Italian mid-century chairs by Castelli. The console is a Scandinavian mid-century piece.
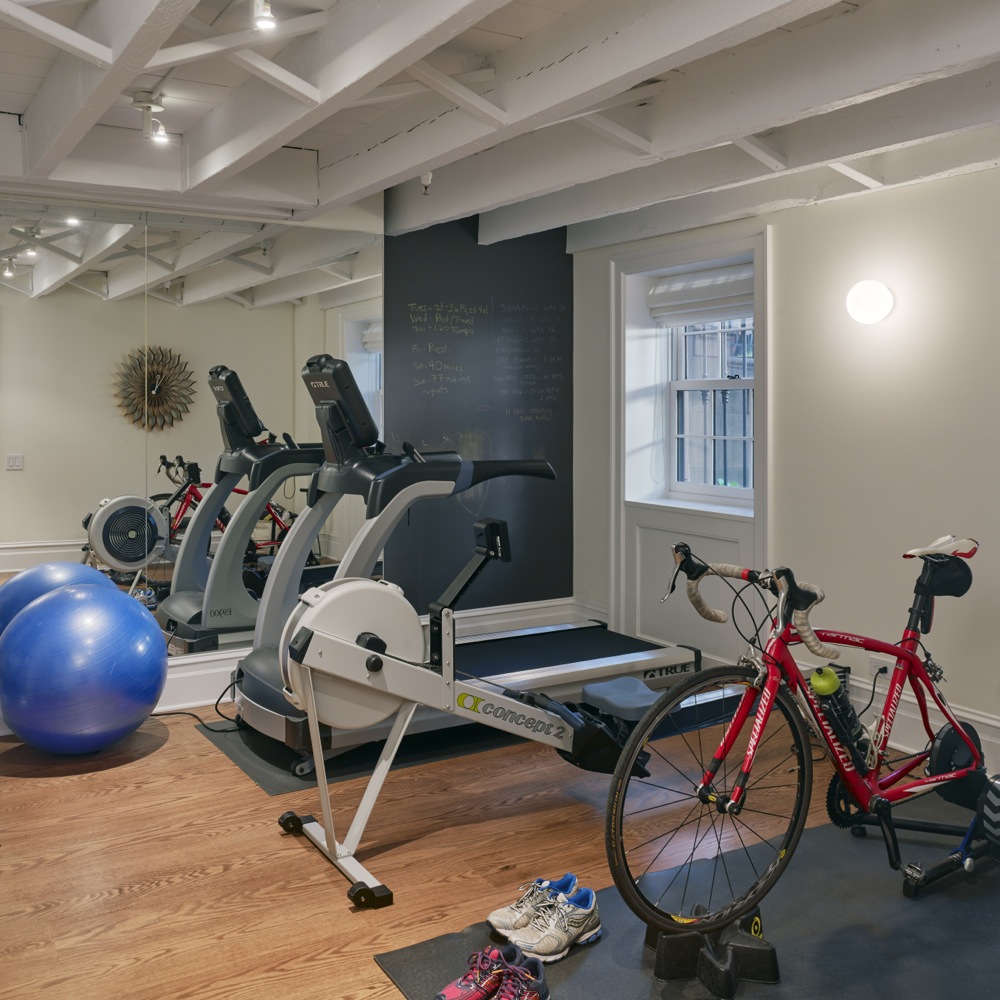
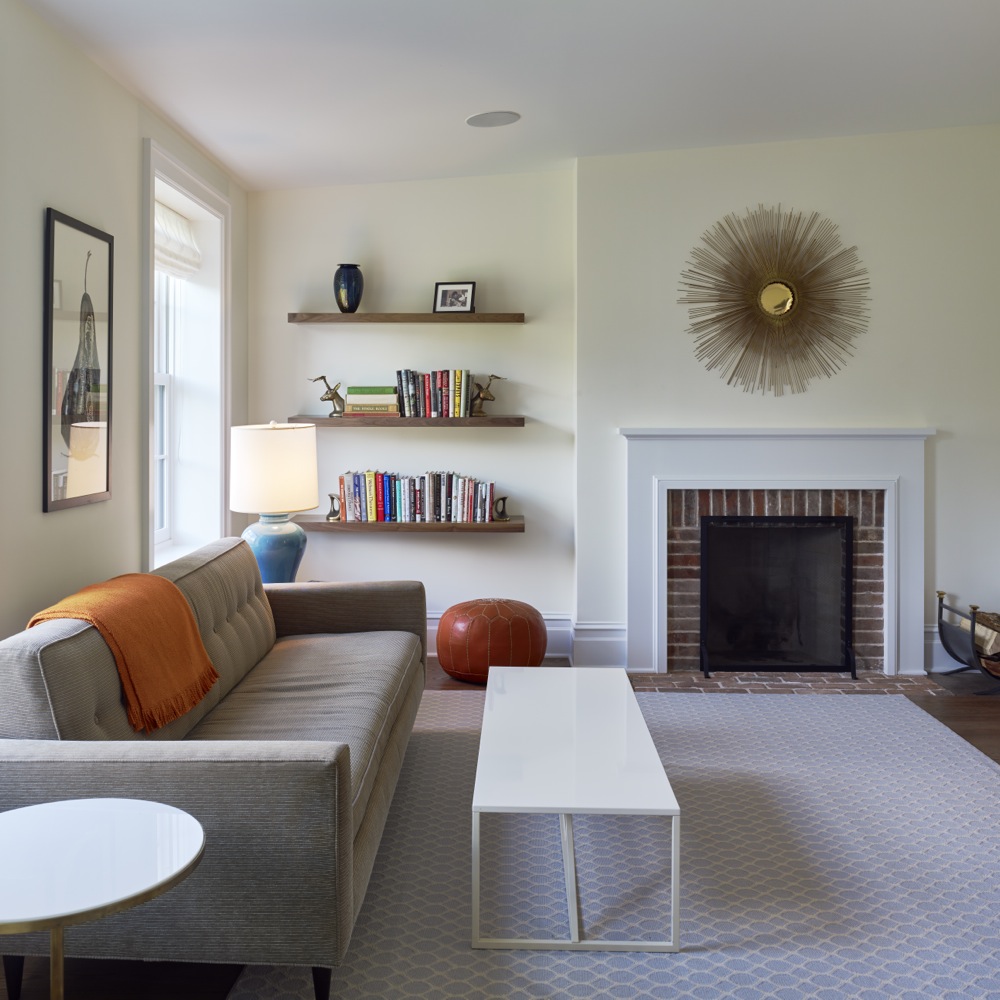
A sofa from Design Within Reach anchors a sitting room adjacent to the master bedroom on the top floor. Children’s bedrooms (not pictured) are on the floor below.
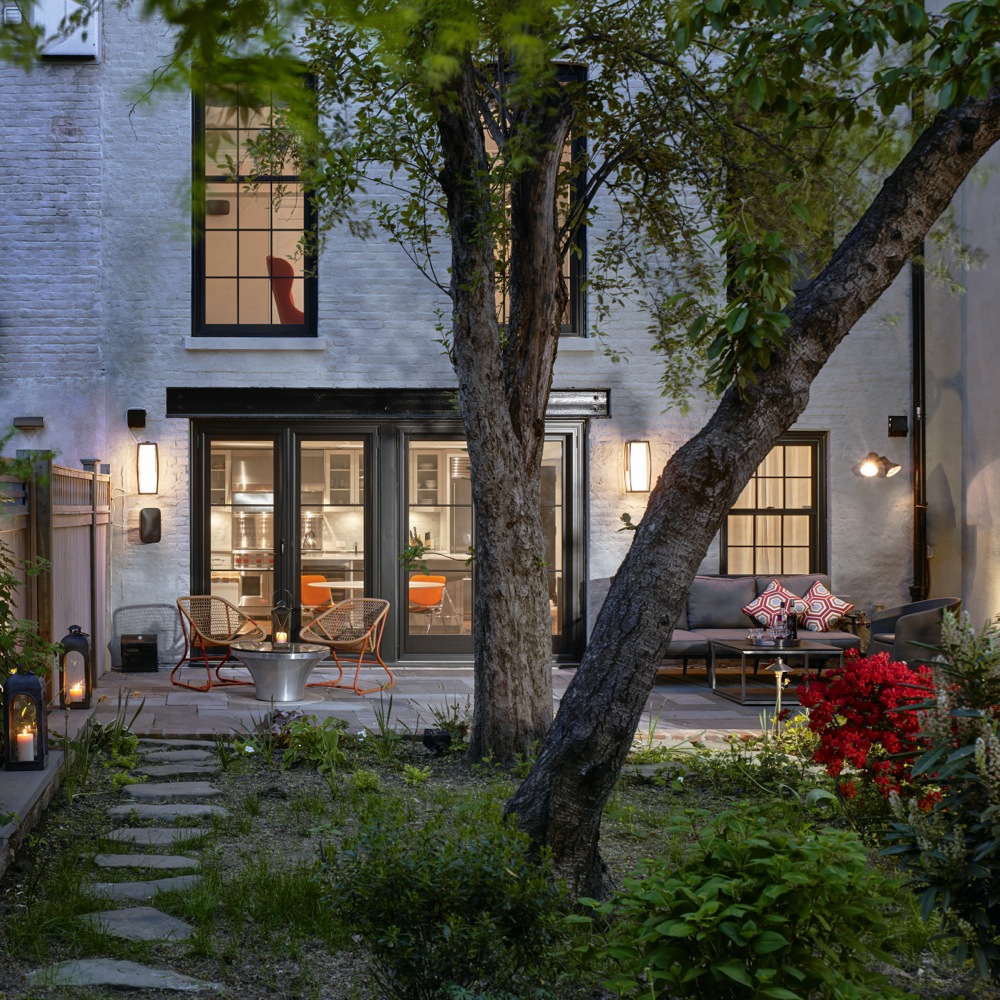
Businesses Mentioned Above
[blankslate_pages id=”d556dcd3455695, d556dcf1c45c4b, d556dcd3455695, d556dd56001b51, d556dd75e10719, d556dda87ee59b, d556ddfb4cc4f6, d556de4685b9e2, d556f57900a71d, d556f5d0bc2f5e” type=”card” show_photo=”true” utm_content=””][/blankslate_pages]

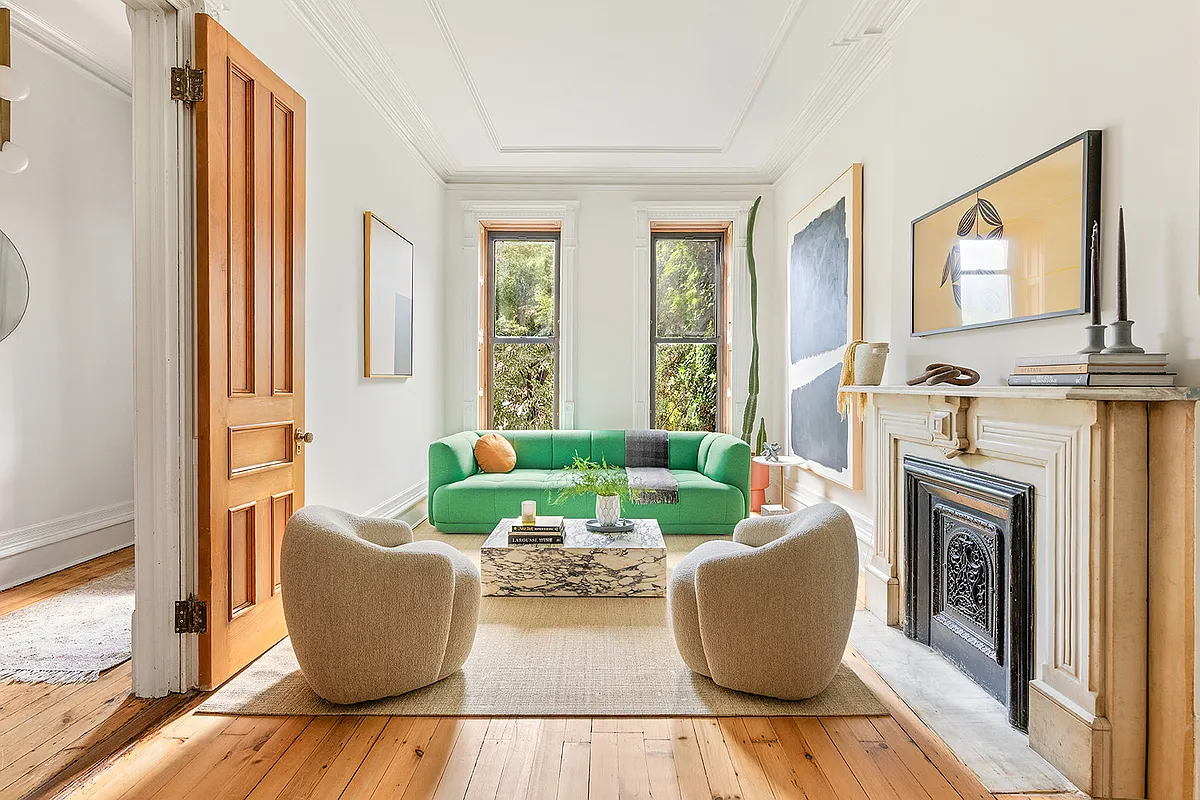

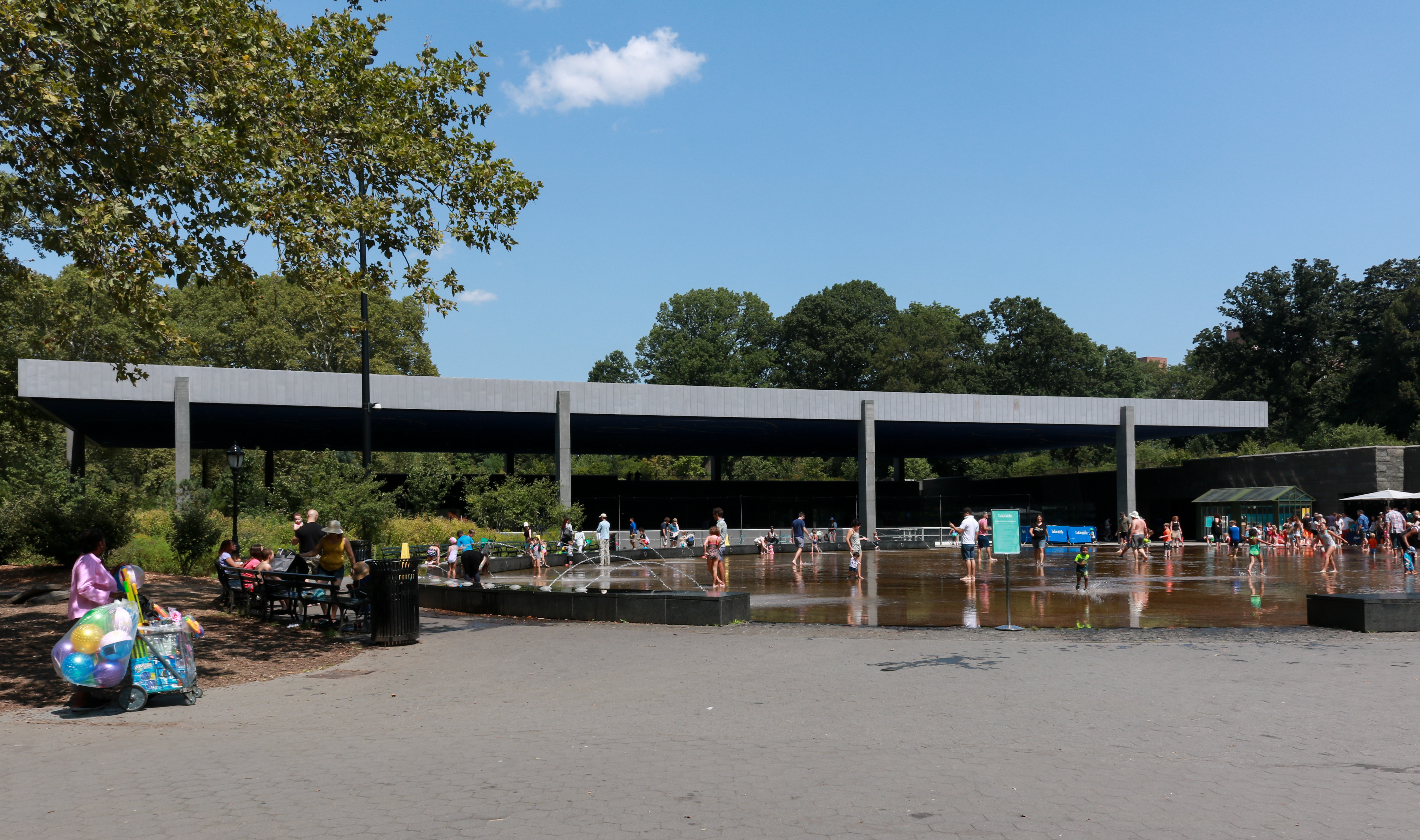
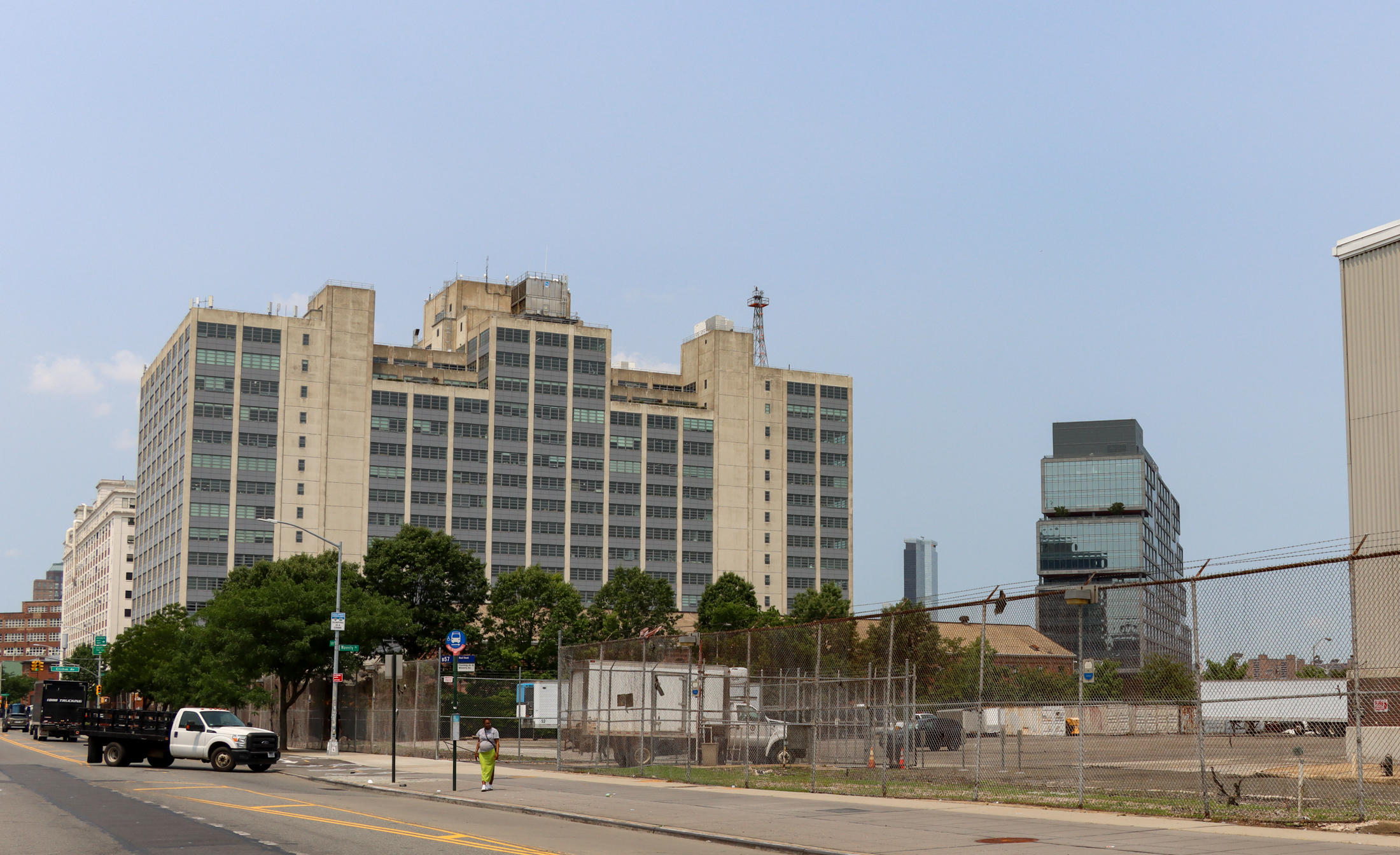
Seen a lot of this whitewashed exposed floor joists of late. Great look but wondering about sound. Perhaps this is not a concern for those that live as one-family. But with exposed floor boards that would be my concern. Thoughts, anyone?
Seen a lot of this whitewashed exposed floor joists of late. Great look but wondering about sound. Perhaps this is not a concern for those that live as one-family. But with exposed floor boards that would be my concern. Thoughts, anyone?
No floor plans available at this point, sorry. I’ve put out a request for info on backyard fan placement; will report back.
No floor plans available at this point, sorry. I’ve put out a request for info on backyard fan placement; will report back.
pretty please floorplans?
pretty please floorplans?
beautiful job. any details on the strategically-placed fans to rid mosquitos?
beautiful job. any details on the strategically-placed fans to rid mosquitos?