Prospect Park South Standalone With Sunroom, Central Air, Garage Asks $4.25 Million
Designed by well-known architects Slee & Bryson, this rambling early 20th century dwelling has period woodwork, updates such as air conditioning, and no lack of space.

Photo via Berkshire Hathaway
One of the rambling early 20th century dwellings in Prospect Park South, this stucco house has bedrooms galore, a sleeping porch, a garage, and some modern updates like central air. At 116 Buckingham Road, it also has a nice architectural pedigree; it was designed by the busy Brooklyn firm Slee & Bryson.
Plans for the single-family home were filed in 1914 with John Alexander Davidson (misspelled as Davison) as the owner. Davidson and wife Daisy were already living in Flatbush, and by February of 1916 they were in their newly completed home.
Slee & Bryson designed an eclectic house with a picturesque exterior with peaked gables and dormers trimmed with flat, arched bargeboard. A few years later, according to the designation report, the architects returned to design a sun room on the main level and a sleeping porch above, both with Gothic-style windows. The sleeping porch, a popular fresh air amenity in the early 20th century, was topped with a third story in 1920.
The generously sized house has living, dining, kitchen, and sunroom on the main level. Upstairs are two floors of bedrooms, an office, and lots of closets. There are 3.5 baths in the house; the half bath is conveniently on the main level. Laundry, a rec room, and storage are in the basement.
Just a handful of photos are included in the listing, and they show alterations, but some details have survived the decades. In the expansive living room is a wood floor, a windowed seating nook, and a wood-burning fireplace with a wood mantel. The living room as it appeared soon after construction can be glimpsed in a 1918 photo. A coal shortage combined with a cold snap in January of that year meant buildings, including public schools, that didn’t have a supply of coal in place were in danger of freezing pipes and chilly interiors. Brooklyn houses of worship, libraries, and even individual homeowners sprung into action and temporarily opened their spaces to schools in need.
The Davidsons took in a class of 40 fifth-grade boys from P.S. 139 in their living room. One Brooklyn Daily Times article noted that Mrs. Davidson “has a large home, with sufficient coal in the basement to heat it.” The Brooklyn Daily Eagle published pictures of students in their temporary quarters around the borough and the Davidson mantel, with an unpainted brick surround, can be seen as well as the doorway to the sunroom.
Only the living room was pictured as temporary classroom space, but the dining room certainly would have been large enough for hosting more students. French doors open up off the foyer to the dining space, which has two exposures, a wood floor, and a beamed ceiling.
At the rear of the house is the windowed kitchen with an expanse of white cabinetry, black counters, and access to a mudroom outfitted with more storage.
On the second floor, the largest bedroom has three closets, a mantel, an en suite bath and access to the sleeping porch. Two other bedrooms, both with two closets each, share another full bath. None of the bathrooms are shown in the listing photos, so it isn’t clear if there are any enticing period details.
A wainscoting-clad room with a beamed ceiling on the third floor was likely originally a billiard room but is now set up as an exercise room while the room beyond is used as an office. There are two petite bedrooms, perhaps originally maid’s rooms, that are accessible via a third room. They share a full bath.
In addition to the front porch and lawn space, there is a rear yard with a patio for dining, a bit of grass, and planting beds. There is a private driveway and a garage.
Peter J. Gumas of Berkshire Hathaway has the listing, and the house is priced at $4.25 million. What do you think?
[Listing: 116 Buckingham Road | Broker: Berkshire Hathaway] GMAP

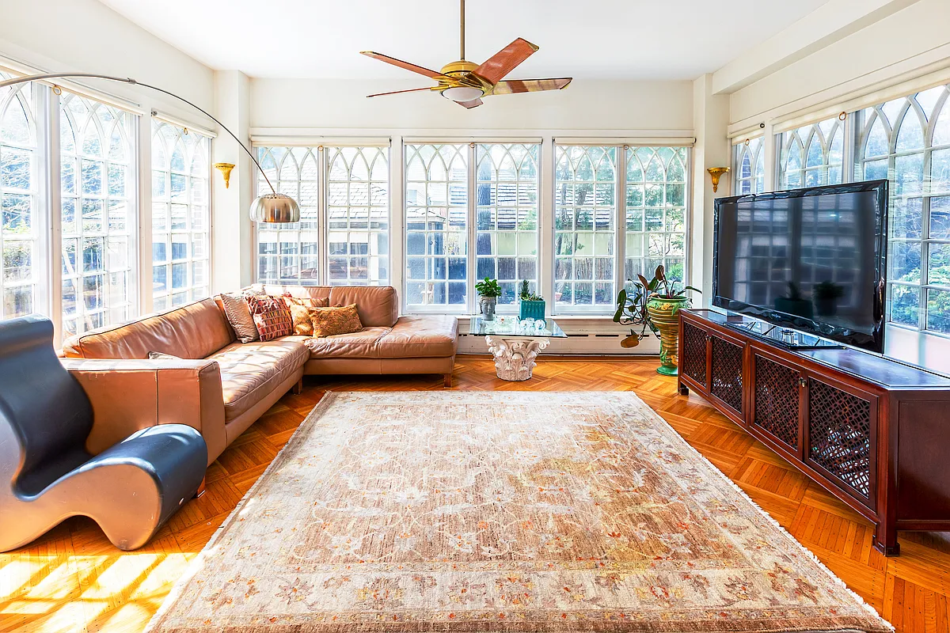
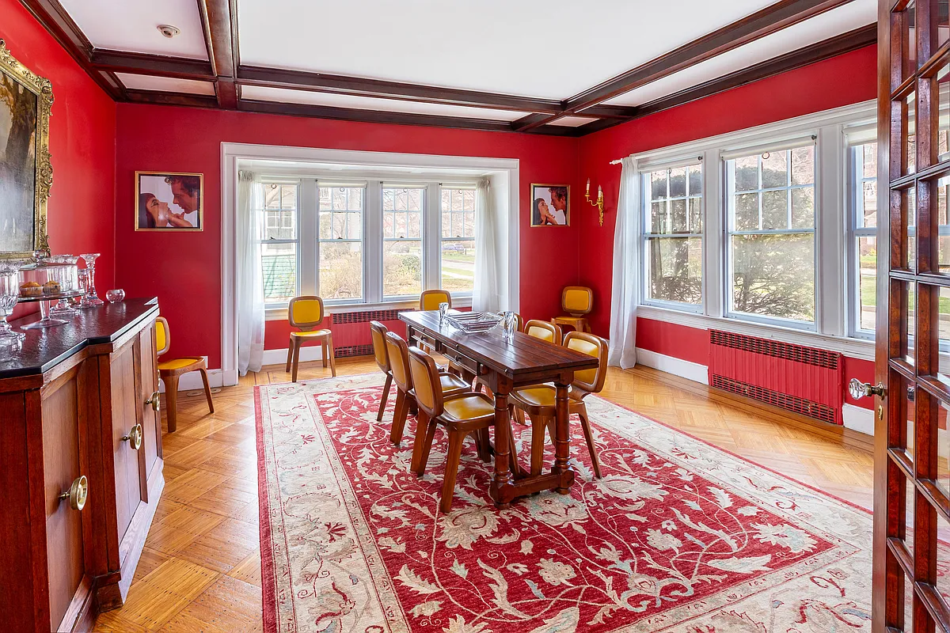
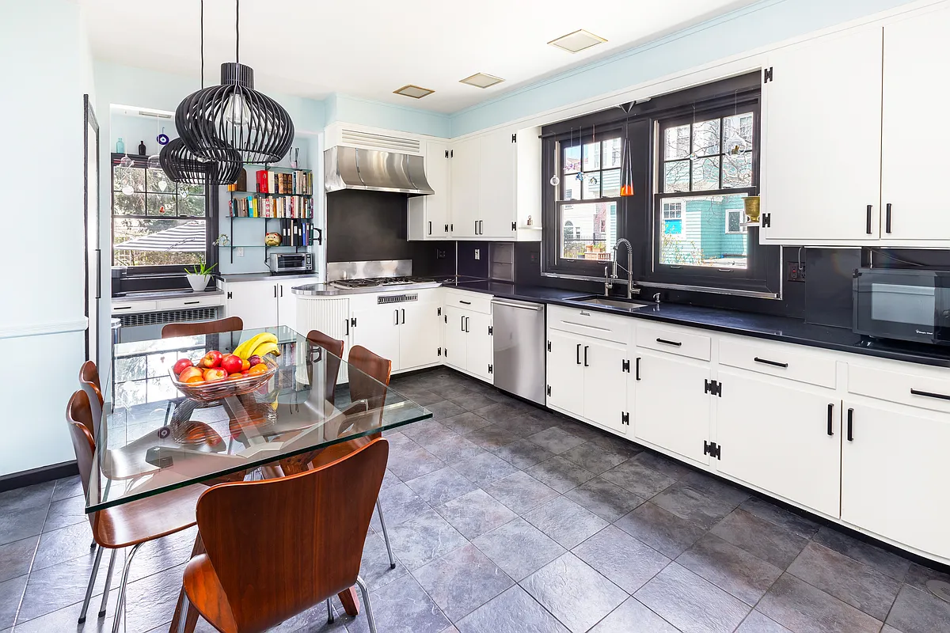

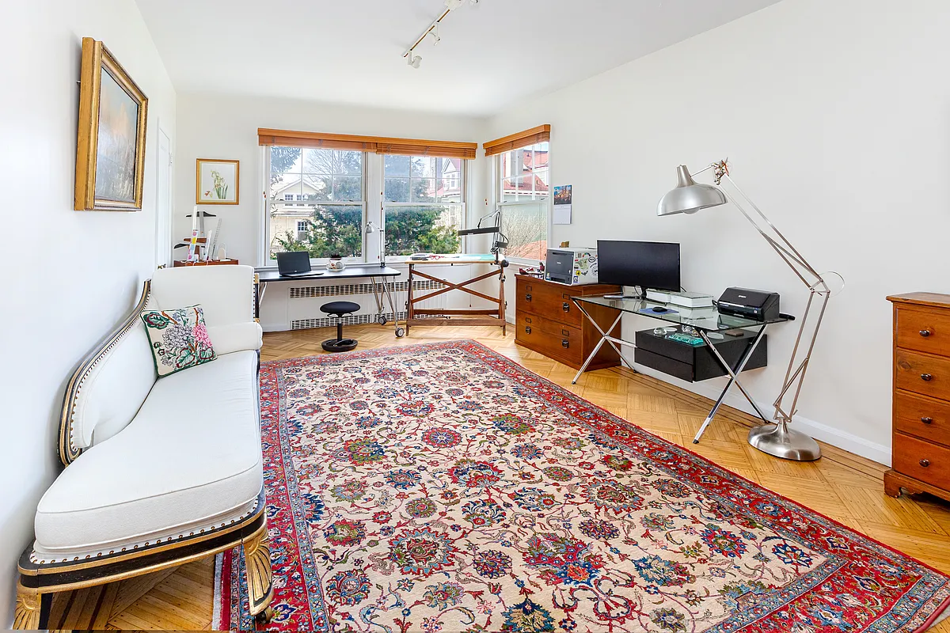
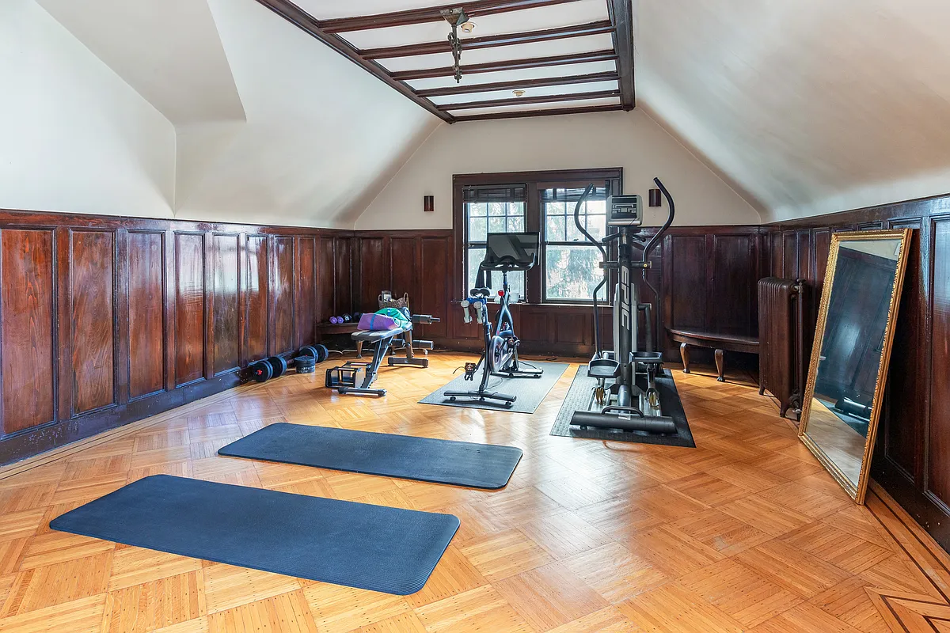

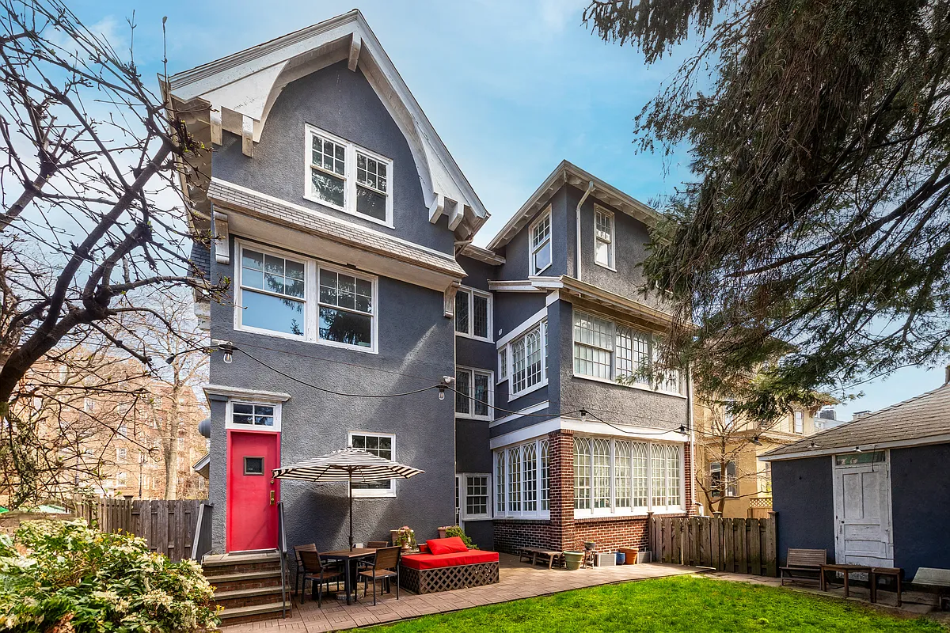

[Photos via Berkshire Hathaway]
Related Stories
- Stylish Crown Heights Row House With Arts and Crafts Mantel, Aga Stove Asks $2.175 Million
- Flatbush Slee & Bryson Neo-Federal With Built-ins, Garage Asks $1.499 Million
- Cobble Hill Greek Revival With Black Marble Mantels, Vault Asks $4.25 Million
Email tips@brownstoner.com with further comments, questions or tips. Follow Brownstoner on X and Instagram, and like us on Facebook.





I think it’s a lovely, spacious, plenty large windows with great natural lighting. The backyard is beautiful and well maintained.
Wish more inside images were available. Believe will get plenty Offers but for under Asking. Anywho…A+