Cobble Hill Greek Revival With Black Marble Mantels, Vault Asks $4.25 Million
The 25-foot-wide dwelling has some original details intact, but there is room for updates and to give the historic features some polish.

Photo via Compass
This Cobble Hill row house offers some interesting quirks behind its sedate Greek Revival exterior. The 25-foot-wide dwelling has a few original details intact, but there is room for a new owner to make some updates and give the historic features some polish. In addition to wood floors, marble mantels, and later tin ceilings and wall moldings, 44 Butler Street has an unexpected bonus space — an arched vault accessible from under the front stoop.
The brick dwelling with a Greek Revival-style brownstone front-door surround with pilasters likely dates to the 1840s or early 1850s. A map of 1850 appears to show much of this block-front in place. (Each development is depicted as one group rather than individual lots on this map.) By 1848, three-story brick houses were being advertised on the block, albeit on the opposite side of the street. A map of 1855 shows those brick houses, but indicates No. 44 (formerly known as No. 26) as one of a row of wood frame houses, indicated in yellow on the map. This could be an error on the map maker’s part or could be explained by at least one house (No. 18, now No. 36) on the block being described in 1843 as a “brick front house.” By a map of 1889, No. 44 and its neighbors are indeed shown as wood frame houses with brick fronts.
No ads of the period mention a vault specifically in relation to 44 Butler Street. However, mentions of other Brooklyn houses with vaults do turn up in ads of the 1840s. Typically the houses for sale are described as having a “sub-cellar” with vegetable, coal, or wood vaults. There are also occasional stories of accidents related to coal vaults, with iron doors improperly secured. Typically, a coal vault would have access from the sidewalk to allow for delivery of the messy material, and access from the house itself to allow transfer of the material. Turning up the exact date of construction and original use of the vault at 44 Butler Street would take a bit more archival digging.
Likely built as a single-family, ads show No. 44 was housing multiple families fairly early in its history, with an 1864 ad advertising a furnished room for rent in the house. A 1943 certificate of occupancy shows the house had been altered for use as a four-family. In 1983 a new certificate of occupancy altered the house to its current arrangement as a three-family.
There is a lower duplex on the parlor and garden levels with a rental on each of the upper two floors. The duplex unit still has some Greek Revival style in evidence with two black marble mantels on view in the double parlor. The expansive room — likely created by removing a wall with a broad opening between the two parlors — has a later tin ceiling, painted gold, possibly hiding plaster work in unknown condition.
In what is likely an enclosed tea porch, the kitchen is at the rear of the parlor floor and is fairly modest, with white laminate cupboards with wood trim and white appliances. A door provides access to a rear deck.
Bedrooms for the duplex, three in total, are on the garden level along with a full bath with a shower, but no tub, and a separate laundry room.
The second-floor rental is a one-bedroom with a bonus study and a white-painted Greek Revival-style mantel while the third-floor unit is a two-bedroom. Both have kitchens facing the rear yard and one full bath.
In the rear yard is a brick patio, tree, and planting beds with room for someone with a green thumb to make an impact.
The house hasn’t been on the market in decades. Paul Murphy, Rebecca Navarro, and Carol Wang of Compass have the listing, and the house is priced at $4.25 million. Worth the ask?
[Listing: 44 Butler Street | Broker: Compass] GMAP

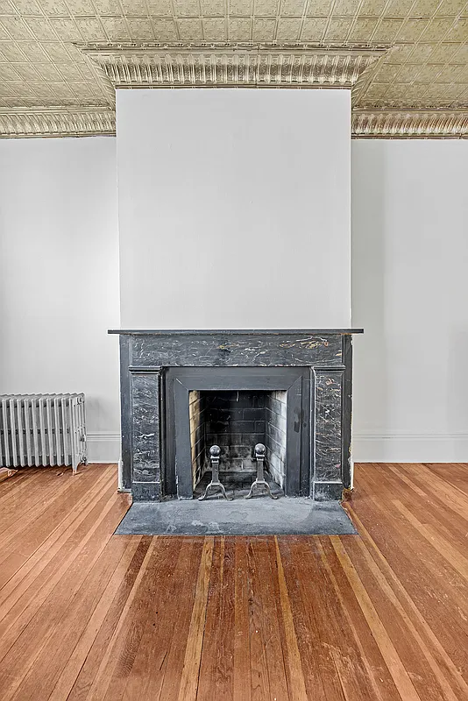



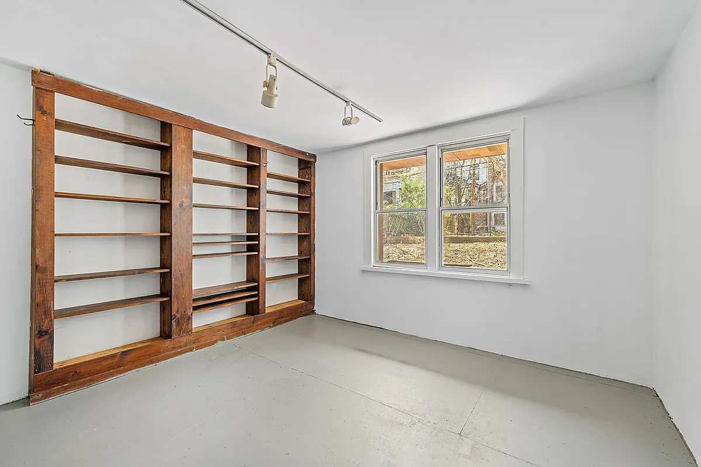

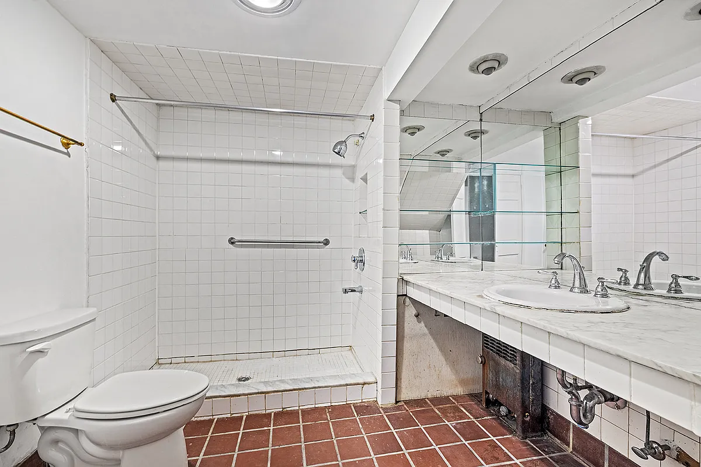
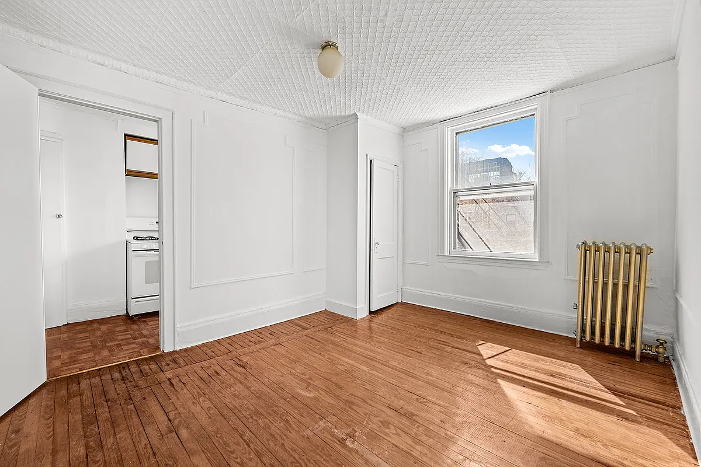
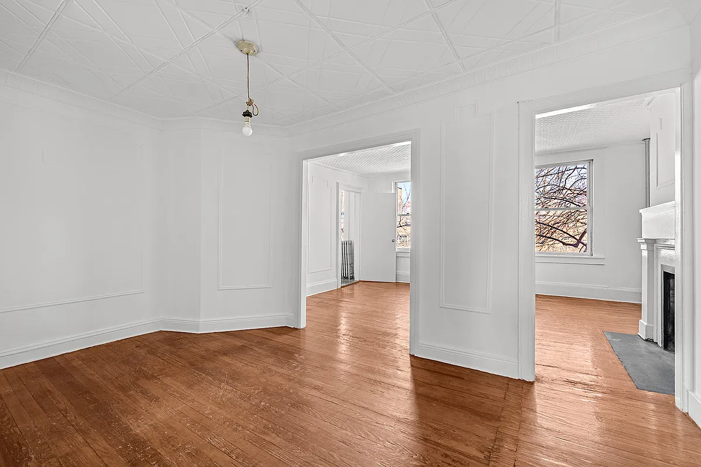
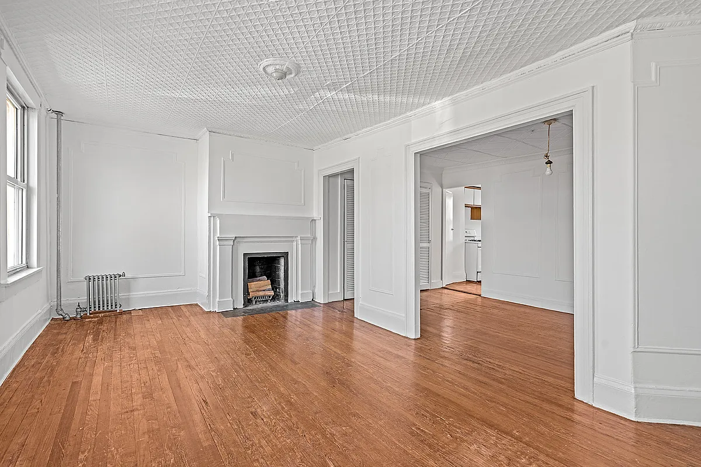

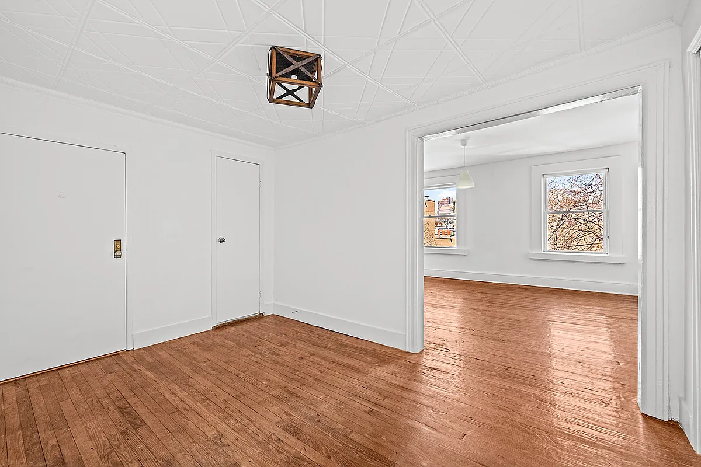
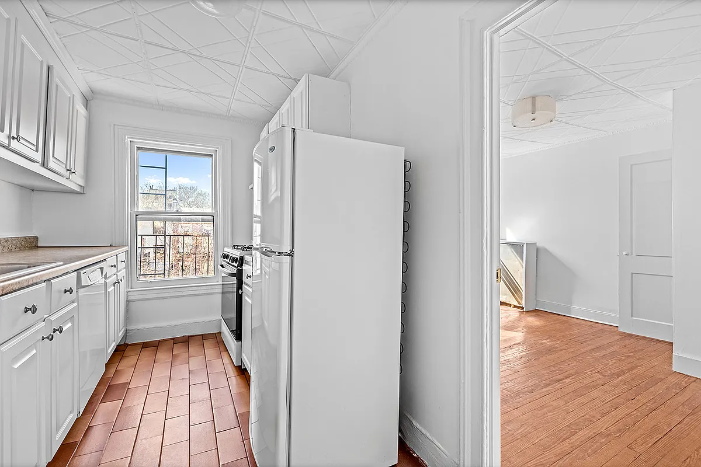
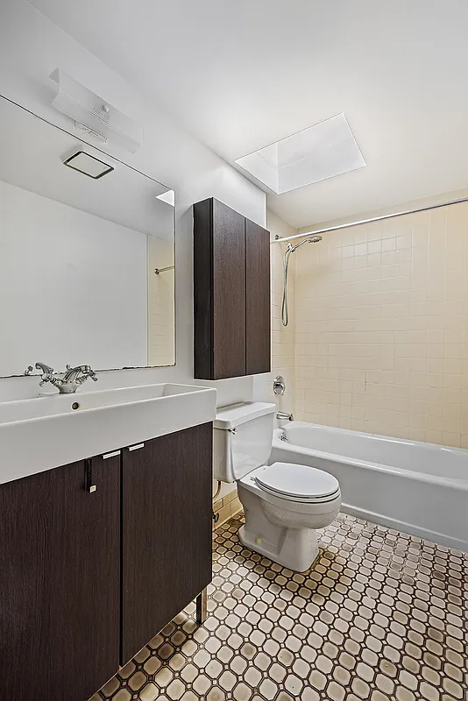
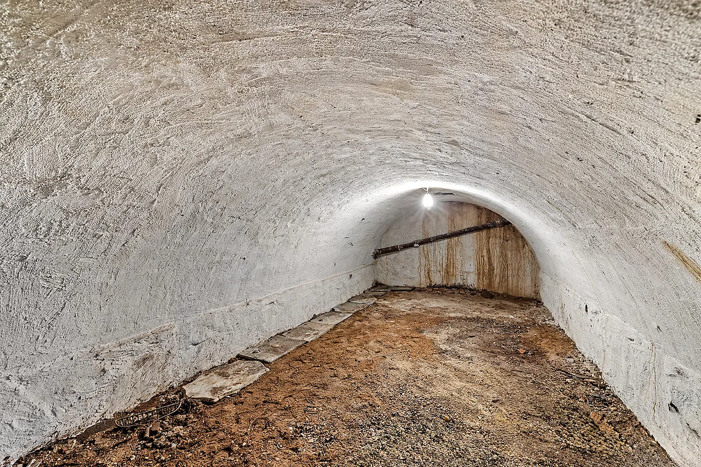

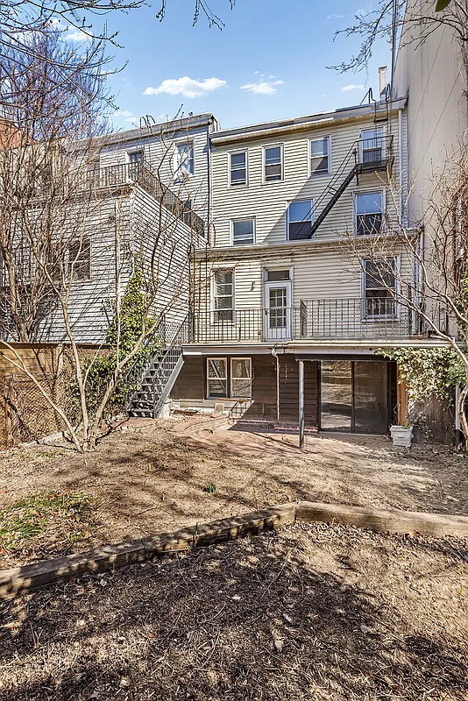

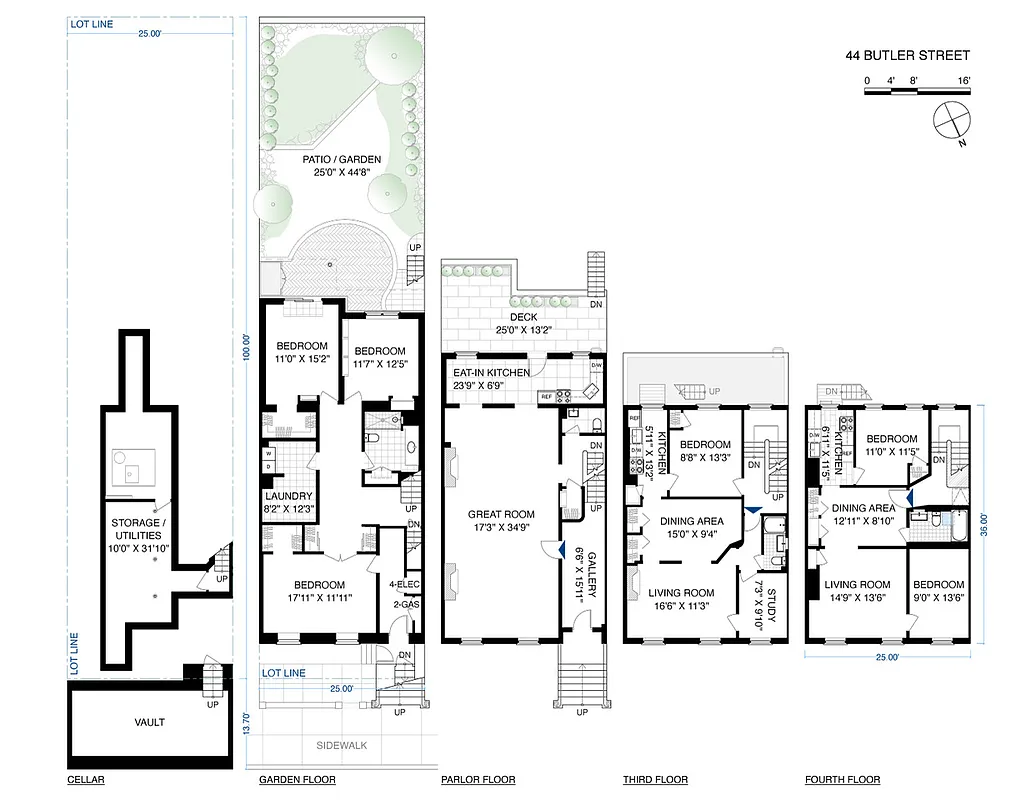
[Photos via Compass]
Related Stories
- Brooklyn Heights ‘Moonstruck’ House With Wide-Plank Floors Returns at $14 Million
- Prospect Heights Brownstone With Fretwork, Stained Glass Asks $4.725 Million
- Bed Stuy Brownstone With Mantels, Pass-Through Asks $1.95 Million
Email tips@brownstoner.com with further comments, questions or tips. Follow Brownstoner on X and Instagram, and like us on Facebook.





What's Your Take? Leave a Comment