Prospect Heights Brownstone With Fretwork, Stained Glass Asks $4.725 Million
Recent updates complement charming original details such as an elaborate entrance hall in this Axel Hedman-designed brownstone.

Photo via Compass
A recent renovation didn’t mean a loss of period charm in this early 20th century Prospect Heights brownstone. Mantels, wood floors, and fretwork are in evidence along with updated kitchens and baths.
Built as a two-family, 402 Sterling Place is one of a row of five built by prolific developer C. G. Reynolds. He filed plans for this row and another across the street in 1904, both to be designed by Axel Hedman. The architect mixed Renaissance and Revival style details along the row along with rounded and angled bays. No. 402 has a rounded bay with foliate ornament surrounding the door, carved medallions above the parlor level windows, and a cornice that unifies it with the others in the row. They were constructed as two-family dwellings, and Reynolds advertised them in the spring of 1905 as having electric lighting, hard wood, and a “swell location” as they were near the “Museum of Arts.”
While records show it as a legal three-family, the floor plan shows it is set up as a two-family with a triplex over a garden level rental. In the triplex, the renovated kitchen is at the rear of the parlor level while above are two floors of bedroom space. (The top floor includes a combination kitchenette/laundry that makes the level usable as an apartment although access is via a shared staircase.)
The house’s main entrance is impressive, despite wall to wall carpeting, with intact original woodwork that includes a mirror, moldings, and a colonnade screen framing the staircase. In the front parlor, a large pier mirror dominates the room and the woodwork continues with pocket doors and moldings.
Another colonnade screen with fretwork leads to the middle parlor, set up as a dining room. A modern built-in with storage and mirrors, a wall of clear transoms and stained glass over paneling, and pocket doors with stained glass create a light and airy impression in the windowless room.
At the rear, a carved wood mantel with columns and pale green tile faces a modern kitchen inserted on the opposite wall. There are blue cabinets, a graphic tile backsplash, and a substantial island with a sink and dishwasher. A built-in bench was added on one side of the mantel to create a breakfast nook. A few steps up lead to a door with access to a rear deck.
On the second floor, the front and rear bedrooms both have mantels and wood floors. The floor plan indicates there is still a pass-through in place with one sink, although how much detail is intact isn’t clear. A full bath, with claw foot tub and a stained glass window, is shared by the two bedrooms.
Above are three more bedrooms; the narrow one is set up as an office. The floor plans show a pass-through without a sink between the large front and rear bedrooms. Finishing off the floor is the aforementioned laundry room that is also a third kitchen, with a sink, two-burner cooktop, and a refrigerator. The full bath on this floor has a large walk-in shower.
A landscaped yard with an irrigation system is reached via the garden level unit and stairs down from the parlor floor’s rear deck. Edging the gravel yard are raised wooden planting beds filled with shrubs and perennials. A raised, stone patio at the rear has room for seating or dining.
The property, which is having an open house this Sunday, March 30th from 1 to 3 p.m., last sold in 2004 for $1.4 million. Listed with Leah Solomon and Jayson Halladay of Compass, the house is priced at $4.725 million. Worth the ask?
[Listing: 402 Sterling Place | Broker: Compass] GMAP

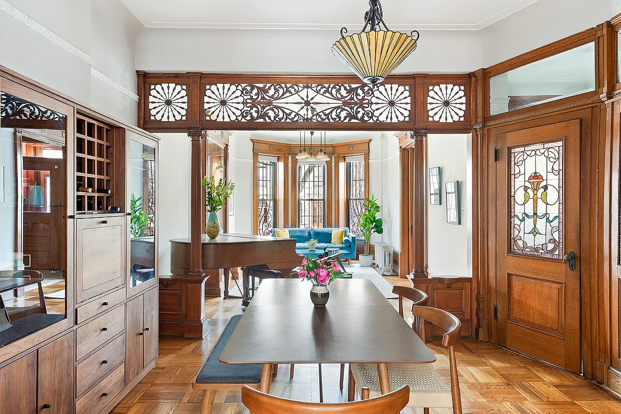
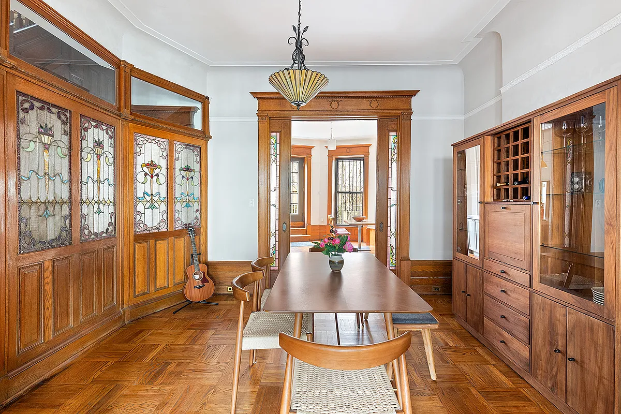
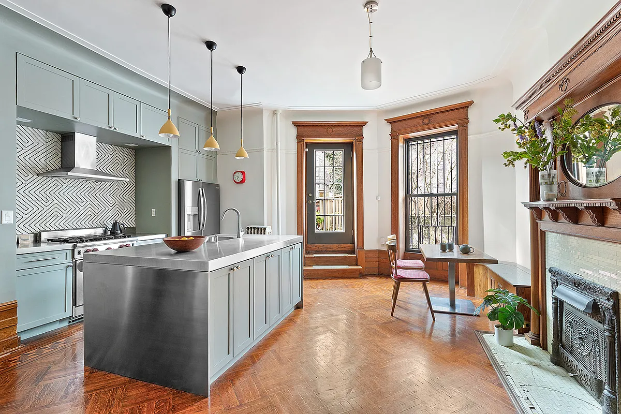
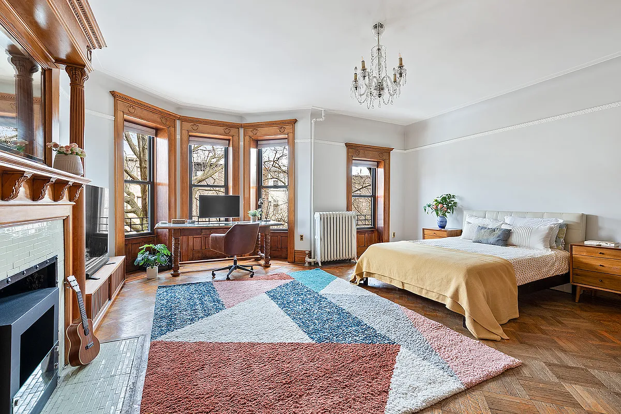
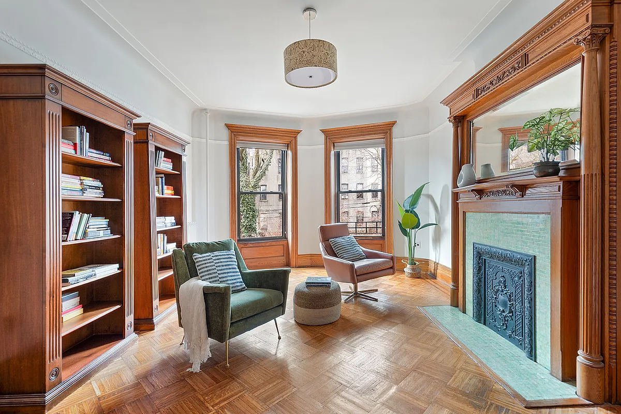
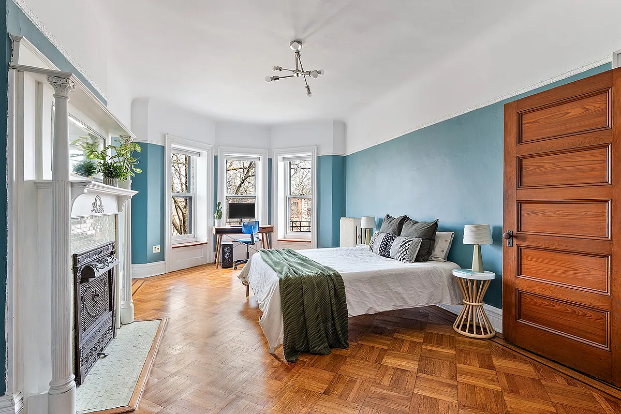


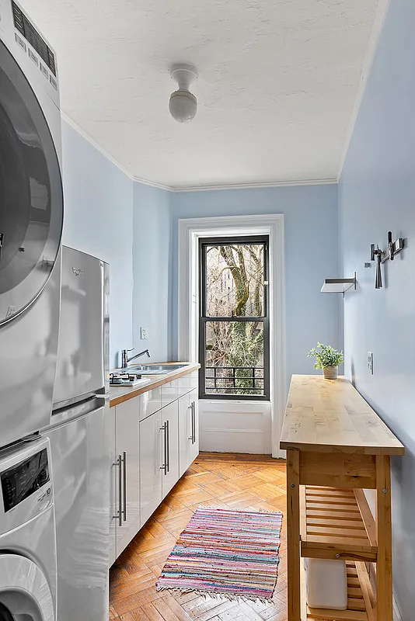
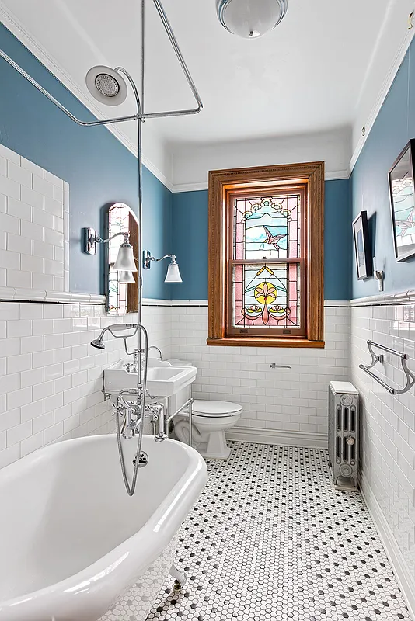

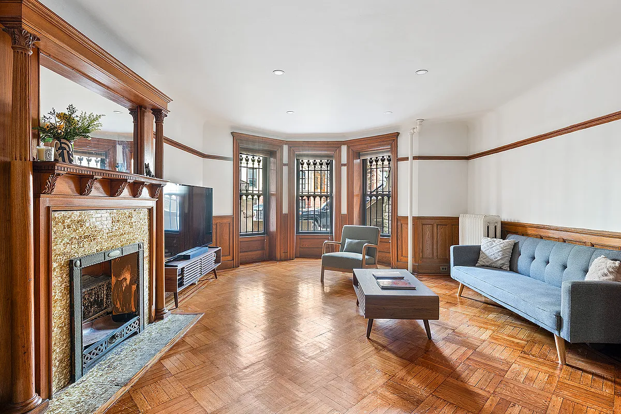
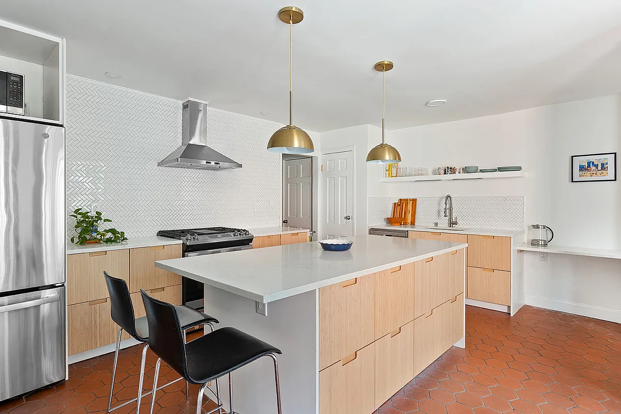
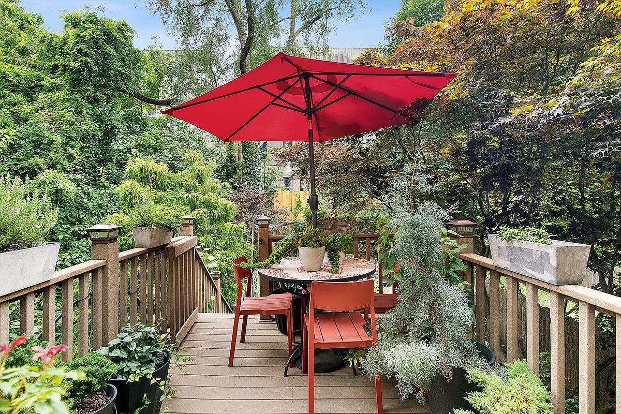
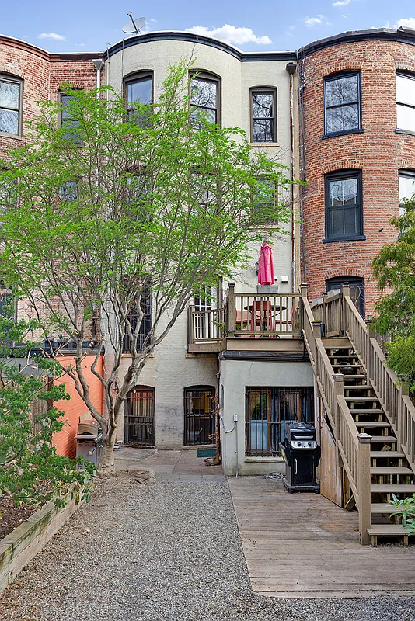
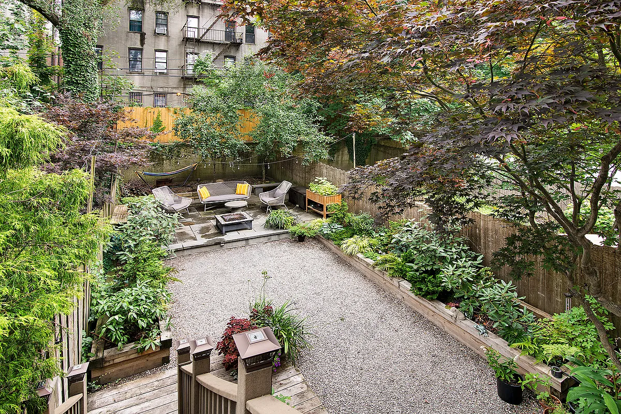

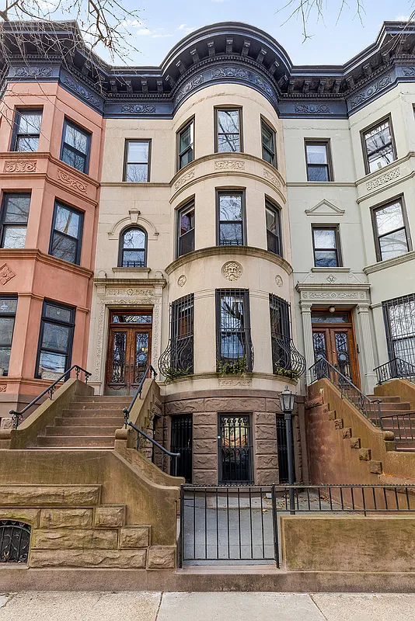

[Photos via Compass]
Related Stories
- Bed Stuy Brownstone With Mantels, Pass-Through Asks $1.95 Million
- Cobble Hill Anglo-Italianate With Plasterwork, Mantels Asks $3.995 Million
- Bed Stuy Row House With Mantels, Central Air Asks $2.395 Million
Email tips@brownstoner.com with further comments, questions or tips. Follow Brownstoner on X and Instagram, and like us on Facebook.





What's Your Take? Leave a Comment