Cobble Hill Anglo-Italianate With Plasterwork, Mantels Asks $3.995 Million
A two-family, the house at 166 Congress Street has had some updates, but there is room to make its mid 19th century details shine.

Photo via Corcoran
Part of a picturesque Anglo-Italianate row, this narrow Cobble Hill brownstone retains some classic details, like marble mantels, decorative plaster, and sinuous staircase. A two-family, the house at 166 Congress Street has had some updates, but there is room for a bit more work to make its mid 19th century details shine. Location wise, it is near one of the neighborhood’s popular amenities, Cobble Hill Park, and the rear yard has a gate opening to the scenic Verandah Place.
The Cobble Hill Historic District designation report dates the group of three houses to circa 1857. They are grouped to give the appearance of one large house with a peaked gable on the center house and matching cornices on the flanking dwellings. All three still have the low stoops and segmental-arched windows common to the Anglo-Italianate style. No. 166 stands out from the others with its original door painted a bright blue.
A certificate of occupancy shows the 16.67-foot-wide dwelling has been a two-family since at least 1969. Floor plans in the listing show it arranged as two duplexes. A new owner might choose to change up the floor plan; the listing notes that some alternative plans have been created for inspiration.
As is, the lower duplex has the bedrooms on the first floor, with kitchen and living room on the garden level. It is the upper duplex that has what would have originally been the formal parlor spaces on the second floor. There the center staircase opens up with a full display of its graceful curve — which includes two stair niches, aka coffin corners — and a view of the circular stained glass skylight.
The living room for the upper unit is in the formal parlor, with a marble mantel, plasterwork, and full-height windows. Facing the rear yard is the dining room and kitchen, which also has some decorative plaster on display and a wood floor covered by linoleum. The floor plan shows the kitchen setup is confined to a sink and a stove.
It is a different case in the lower level where a renovated kitchen includes white cabinets and subway tile, butcher-block countertops, recessed lighting, and a dishwasher. (Simply removing the rudimentary upper kitchen and turning the room back into a parlor would transform the house into a spacious family home with four bedrooms and 2.5 bathrooms.)
The only bathroom shown in the listing photos has a clawfoot tub, console sink, and black wall tile.
A paved and fenced-in rear yard includes a planting bed with a tree at the rear of the space and the aforementioned gate that opens onto Verandah Place.
The house has been in the same family since the 1970s. Currently listed with Deborah L Rieders and Sarah Shuken of Corcoran, it is priced at $3.995 million. Worth the ask?
[Listing: 166 Congress Street | Broker: Corcoran] GMAP
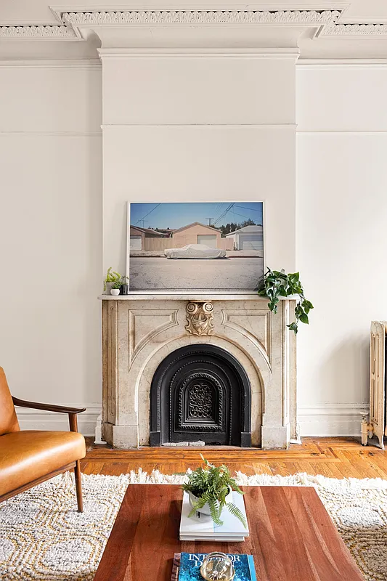
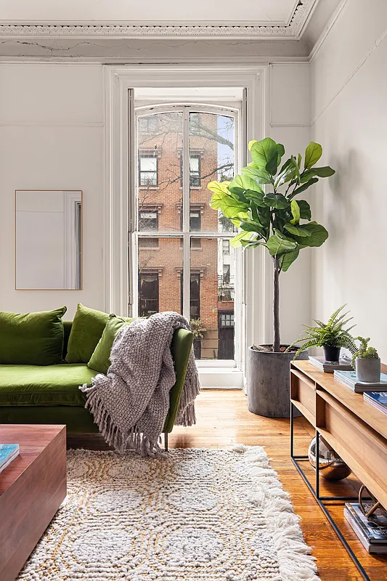
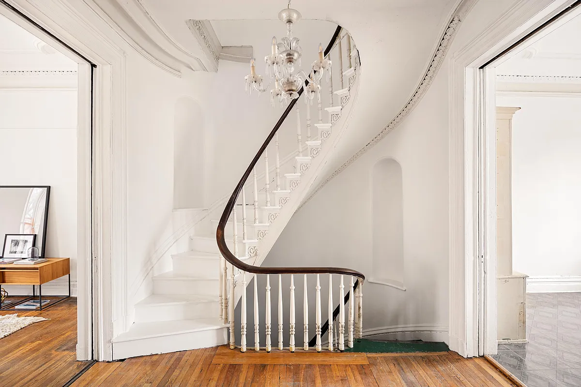
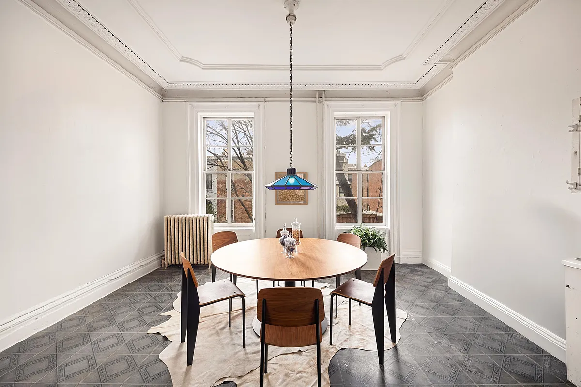

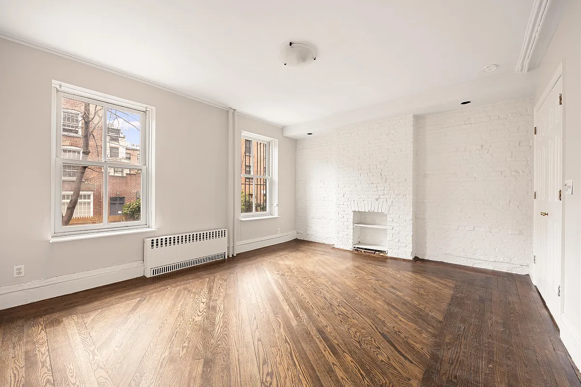
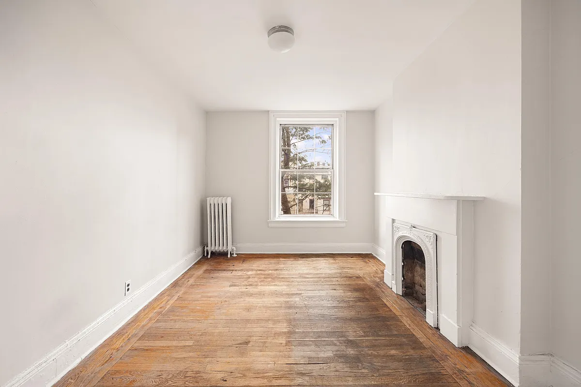
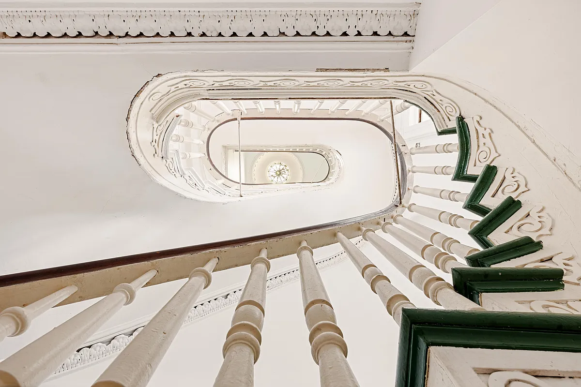
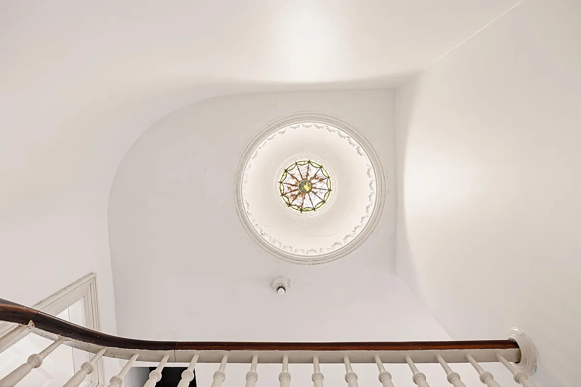
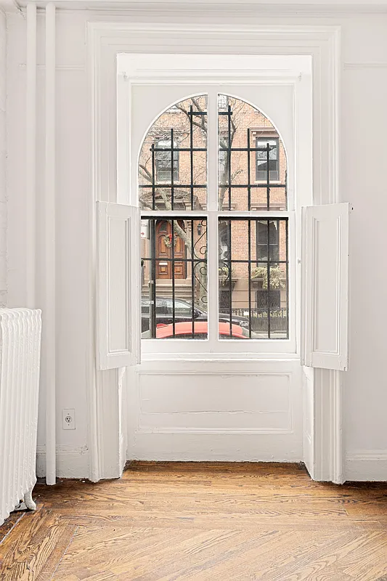
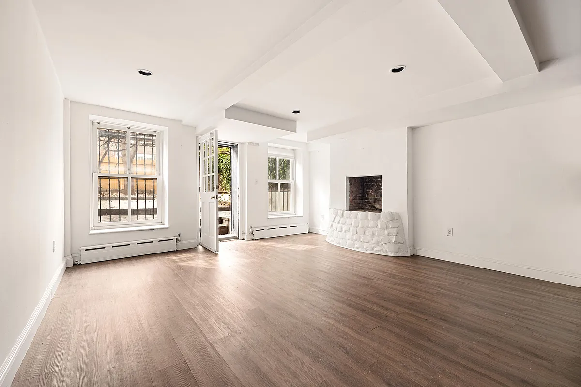
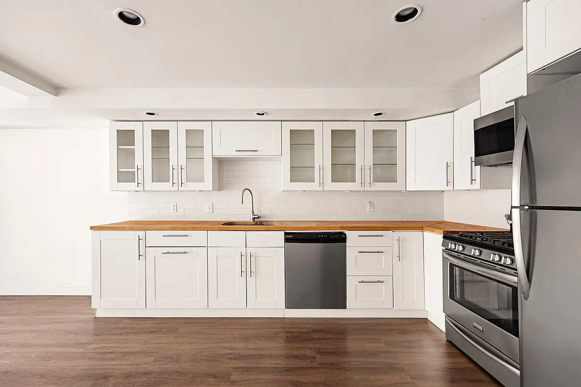

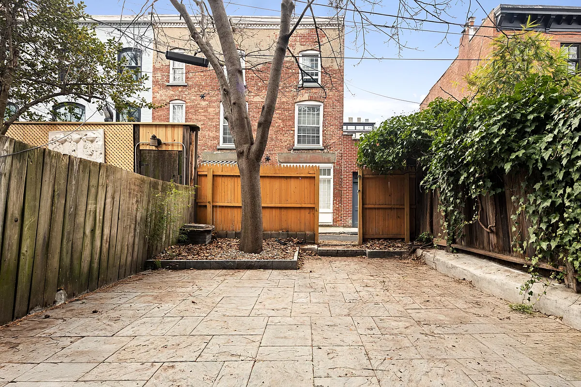
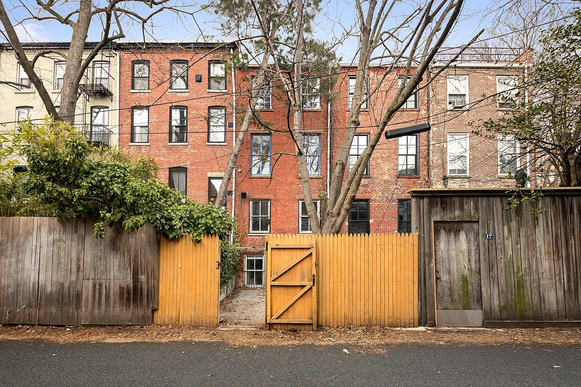
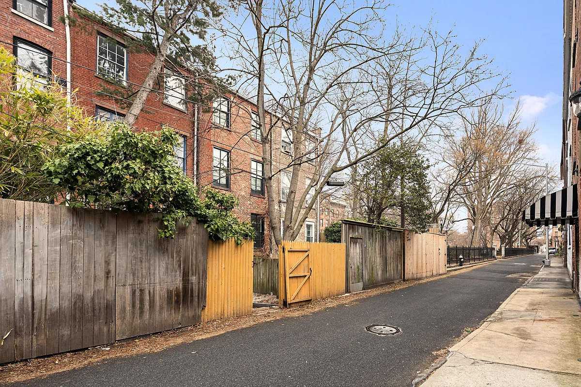
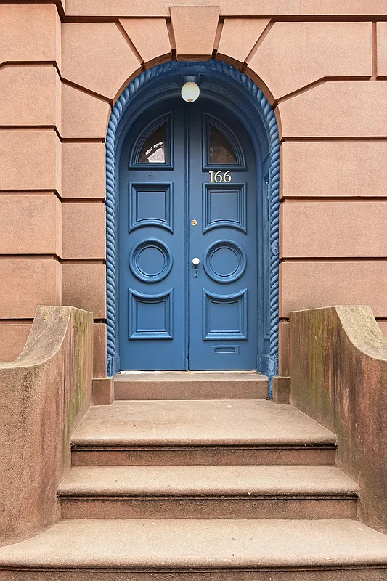
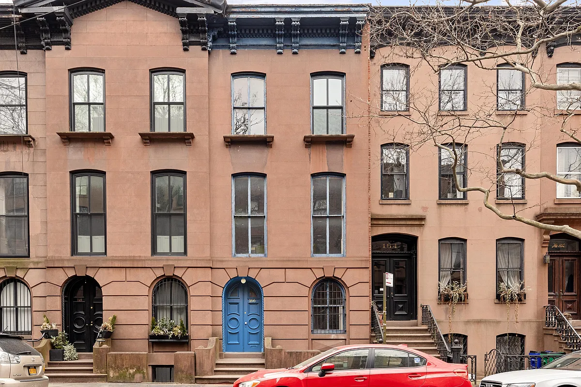

[Photos via Corcoran]
Related Stories
- Bed Stuy Row House With Mantels, Central Air Asks $2.395 Million
- Clinton Hill’s Grand Pfizer Mansion Returns With $10.35 Million Ask
- PLG Rowhouse With Fretwork, Built-ins, Stained Glass Asks $2.995 Million
Email tips@brownstoner.com with further comments, questions or tips. Follow Brownstoner on X and Instagram, and like us on Facebook.





What's Your Take? Leave a Comment