Clinton Hill's Grand Pfizer Mansion Returns With $10.35 Million Ask
The 1880s manse, built by one of the Pfizer co-founders, last sold in 2021 after being on the market for years.

Photo via Atelier
Clinton Hill’s impressive Pfizer Mansion is for sale again. The 1880s manse, designed by Marshall J. Morrill for Charles Erhart, one of the Pfizer co-founders, sold in 2021 after being on the market for years. The new listing photos show its lavish details are still intact, including plasterwork, mantels, wainscoting, and stained glass. The house was already renovated and restored when it last sold and while there are some new wall finishes, it looks like no new major renovations have been undertaken.
At 280 Washington Avenue in the Clinton Hill Historic District, the stately brownstone has had a colorful history. Plans were filed in 1887 for a pair of houses by Morrill, both for owner Erhart and to be constructed by builders E. Rutan and Long & Barnes. When the pair of residences were completed in 1889 a write-up in the Brooklyn Daily Eagle described the lush interiors designed by the decorating firm Herts Brothers. Parlors were “finished in the French Renaissance style” and there was fine woodwork throughout, including mahogany, oak, and cherry. The fourth floors included billiard rooms as well as bedrooms for the servants.
An early occupant of No. 280 was Erhart’s daughter, Fanny. The 1900 census records Fanny and husband Rudolph Erbsloh in the manse with two young daughters and three servants, including a governess. The house later served as the administrative offices of the Brooklyn Public Library and was known as the Bishop’s House when it was home to the head of the Catholic Diocese.
Eventually, a musician bought it and one of the former members of the post-punk group Killing Joke lived there as his roommate. The home’s more recent owners were well known in the neighborhood and to Brownstoner readers for hosting musical and other events at their home and helping to get Clinton Hill’s Greene Hill Food Co-op off the ground. Brownstoner has written about the home numerous times, including in 2011 when the owners found historic documents while doing the renovation. The property also got its own write-up in the New York Times.
The owners put the property on the market in 2018 with a price tag of $13.5 million and ultimately sold for $9.05 million in 2021.
It is a lot of house. The 25-foot-wide single-family boasts five floors of living space with historic details, including an original working elevator, as well as modern upgrades like central air, radiant heat, a wine cellar, and parking. A planned upgrade to the garage was approved by LPC in 2024, but not undertaken.
The front parlor is particularly impressive, with intricate plasterwork on the ceilings, pilasters framing the doorways and mantel, and wood floors with an intricate inlaid border. Details continue in the formal dining room, where there is wainscoting, another mantel, and stained glass.
At the rear of the parlor level, a kitchen extension has a curved wall of windows and a copper dome roof — an homage to a conservatory that once stood in the rear yard. The kitchen, which appears unchanged since the 2018 listing photos, has custom cabinetry, radiant heat, and a view of the landscaped backyard. The listing notes that fittings for a new custom kitchen were purchased but not installed, and could be included in the sale if desired.
Just two of the six bedrooms are pictured; both have mantels and wainscoting. The second floor includes the primary suite, with bedrooms at front and rear, a balcony overlooking the front yard, a walk-in closet, and an en-suite bath with a mantel and a large soaking tub. The room is wrapped in extravagant hand-painted de Gournay wallpaper.
Listed by Wendy Maitland, Vladimir Luzader, and Emma Maitland of Atelier, the house is priced at $10.35 million. Worth the ask?
[Listing: 280 Washington Avenue | Broker: Compass] GMAP
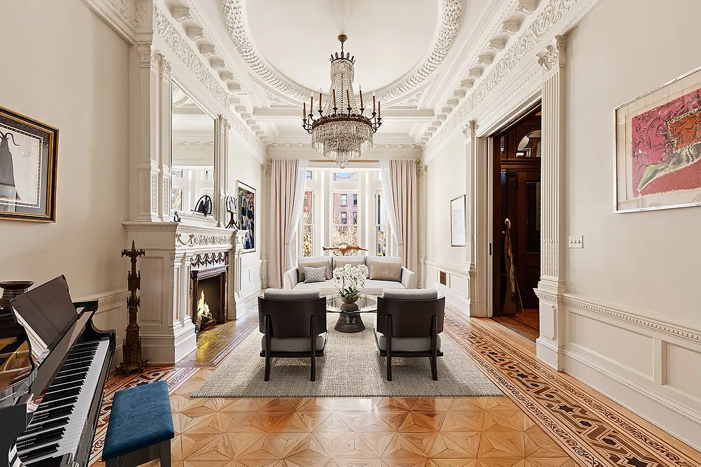
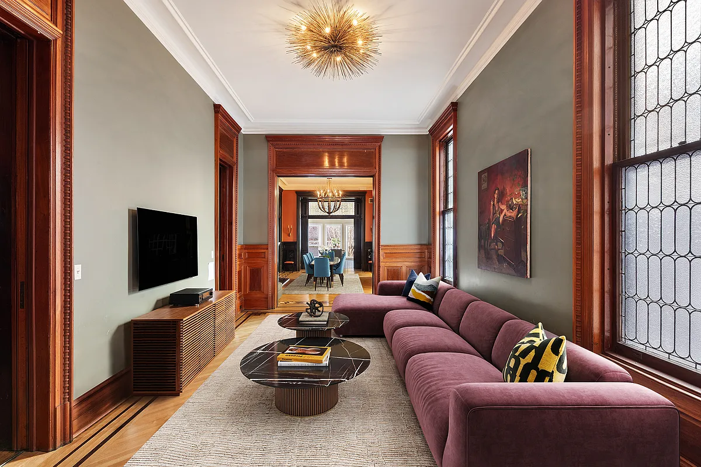
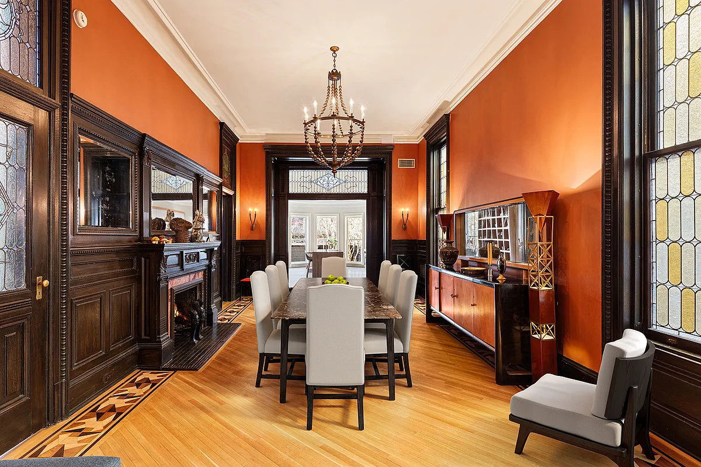
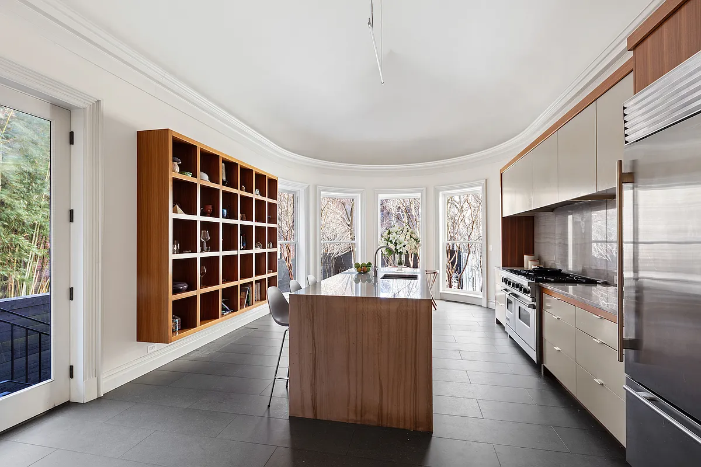
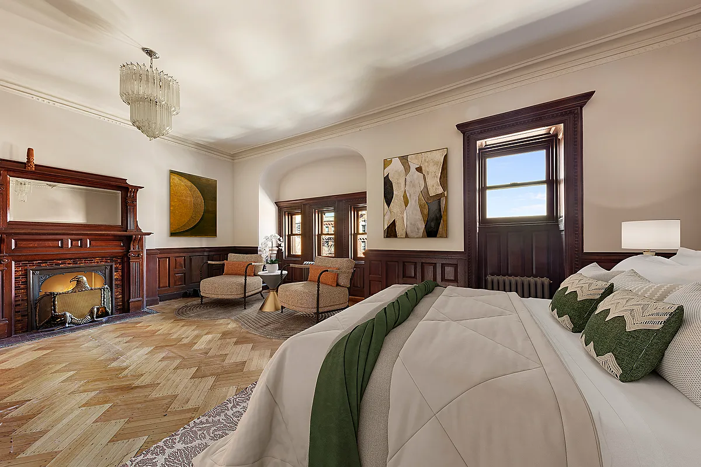
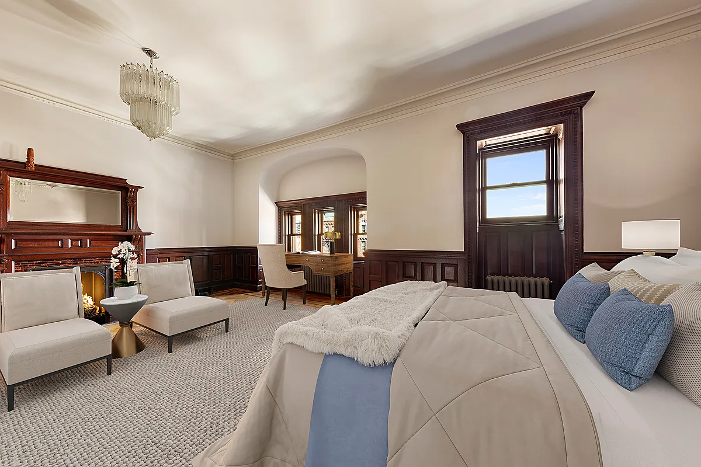
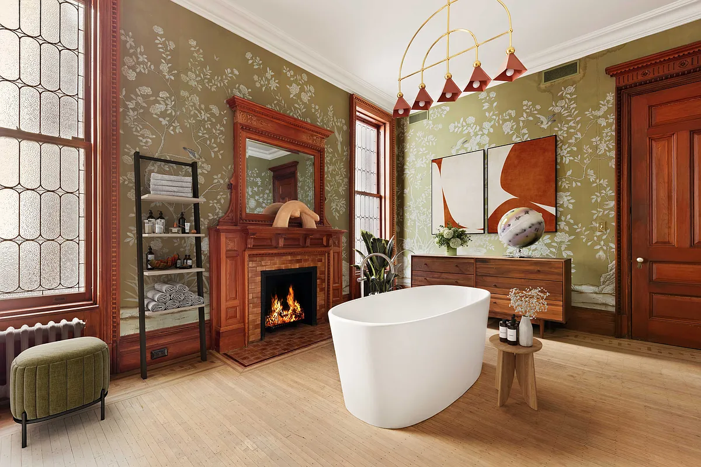
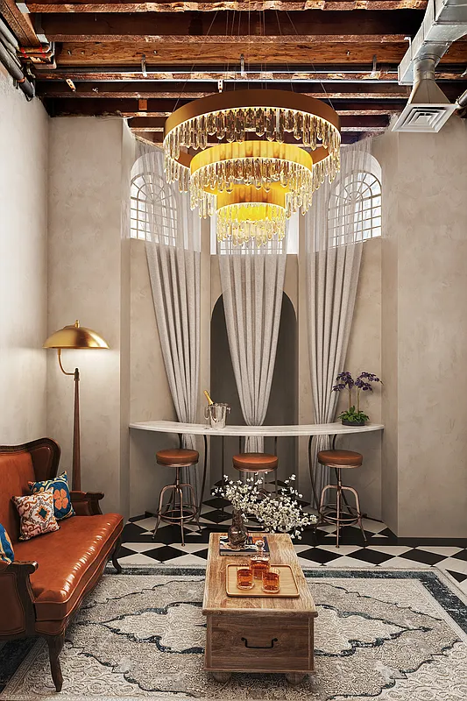
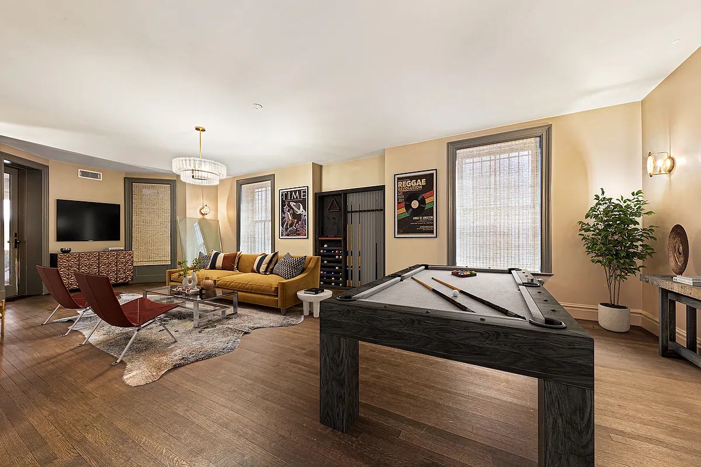
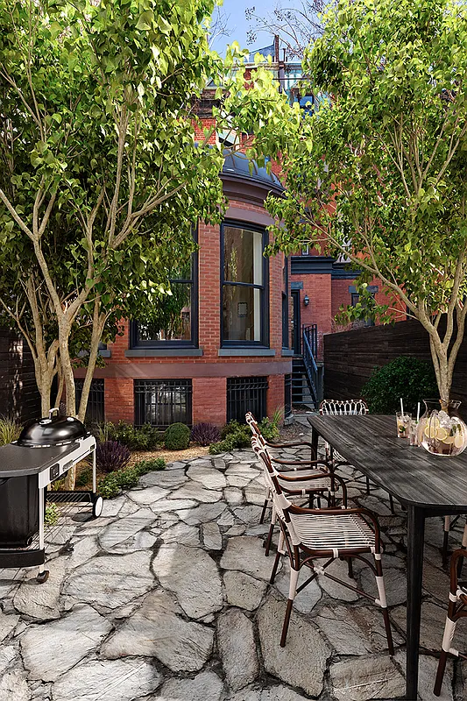
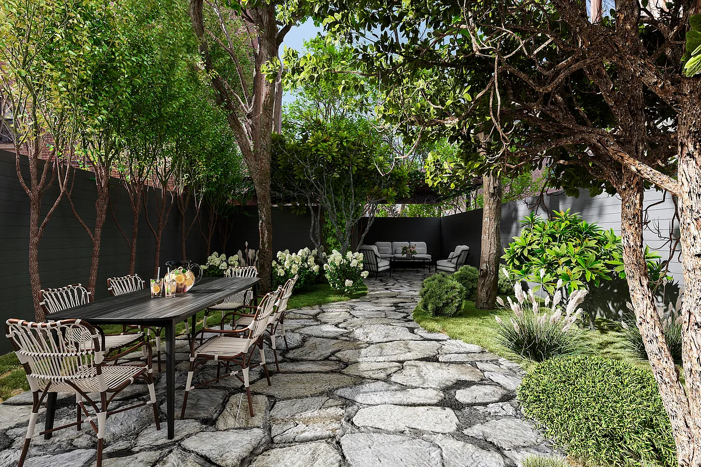

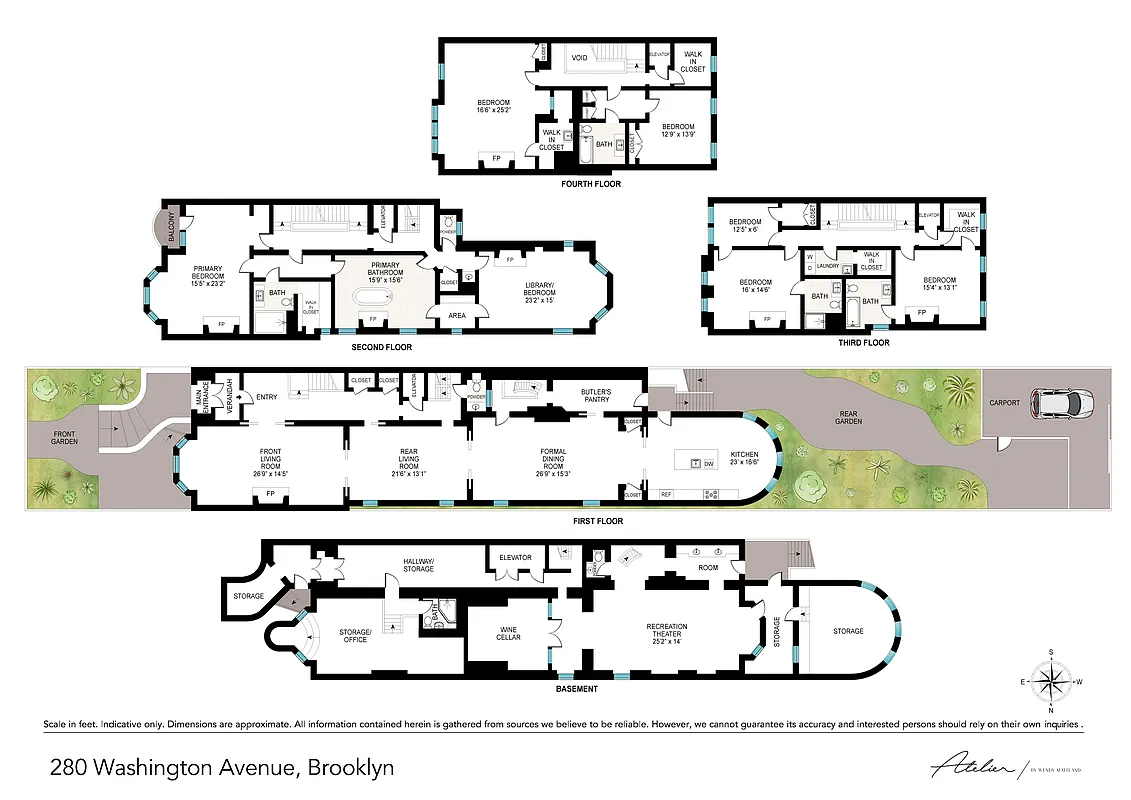
[Photos via Atelier]
Related Stories
- PLG Rowhouse With Fretwork, Built-ins, Stained Glass Asks $2.995 Million
- Park Slope Manse With Woodwork, Fireplaces, Central Air Asks $14.75 Million
- Sunset Park Brownstone With Mantels, Solar Panels Asks $1.995 Million
Email tips@brownstoner.com with further comments, questions or tips. Follow Brownstoner on X and Instagram, and like us on Facebook.





I believe the pre-2021 owners hosted at least one Thirsty Thursday gatherings in the house. Sweet place (as is the twin next door which also saw some artistic gatherings in the halcyon days of the early 21st century).