Bed Stuy Row House With Mantels, Central Air Asks $2.395 Million
A renovation has given this Bed Stuy row house some updated features, but period details have been left in place.

Photo via Decode Real Estate
Although narrow and lacking its original cornice, this updated Bed Stuy house has modern conveniences like central air and a modern kitchen, as well as fanciful original details such as an elaborate center stair and carved wood mantels. The features and layout of the three-parlor-deep and 16-foot-wide dwelling echo a prominent Amzi Hill-designed row on nearby Arlington Place built around the same time.
The house at 120 Jefferson Avenue is one of a row that was in place by 1891, according to historic maps and newspaper accounts. In 1895, three of the brownstones were sold at auction. No. 120 has Romanesque Revival-style details, with arched windows on the first and upper floors. It originally had an impressive cornice with foliate ornament that matched the others in the row, as seen in the circa 1940 tax photo. The cornice was still in place in the 1980 tax photo. The current modest replacement was installed more recently. That was part of a renovation that also included a facade resurfacing and new windows with black frames.
The legal two-family is set up as a single-family house with kitchen and dining on the garden level, parlors above, and three bedrooms on the second floor. Laundry is in the finished cellar.
On the parlor floor, there are mantels in each of the three parlors. The central stair, with white painted banister and newel post, is accessible via the middle parlor.
In the original dining room on the garden level is a mantel with mirror, knick-knack shelves, and a Franklin stove. There is also a petite built-in sideboard. A full bath with a shower has been inserted between the dining room and kitchen in place of the original butler’s pantry.
At the rear of the garden level, the kitchen has white cabinets, stainless steel appliances, and a tile floor. There is access to the rear yard, which is ringed with planting beds and a horizontal fence.
Upstairs, the two largest of the three bedrooms have mantels. All three bedrooms have closets and share the full bath. The latter has a double vanity with vessel sinks.
Other updates, according to the listing, include a new roof, water heater, gas line, and electrical.
Danielle Nazinitsky of Decode Real Estate has the listing, and the house is priced at $2.395 million. What do you think?
[Listing: 120 Jefferson Avenue | Broker: Decode Real Estate] GMAP
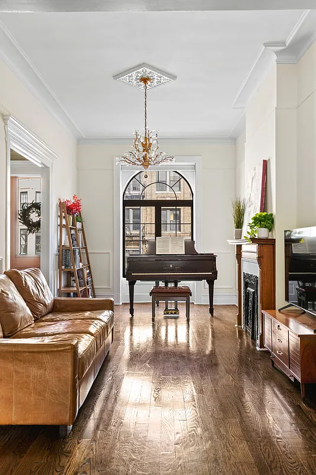
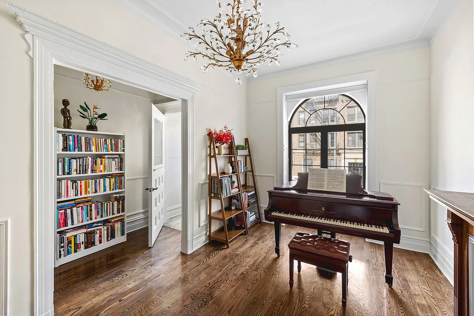
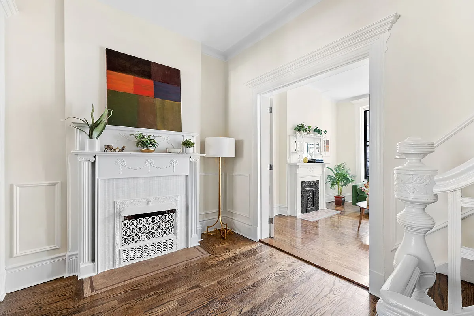
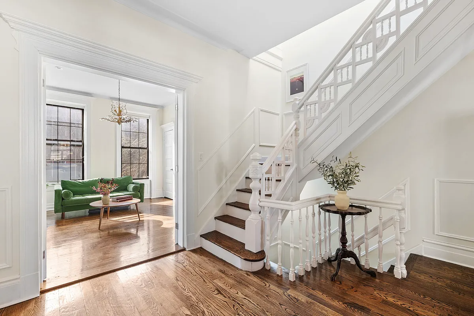
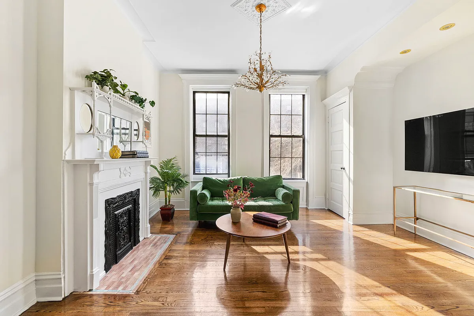
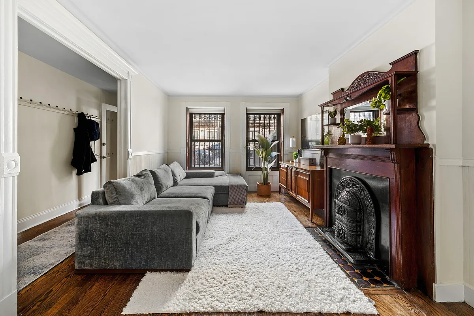
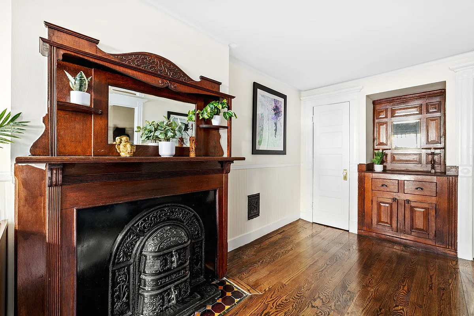
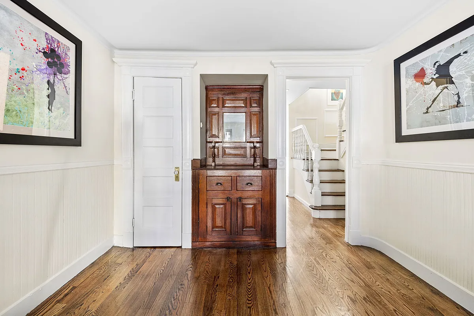
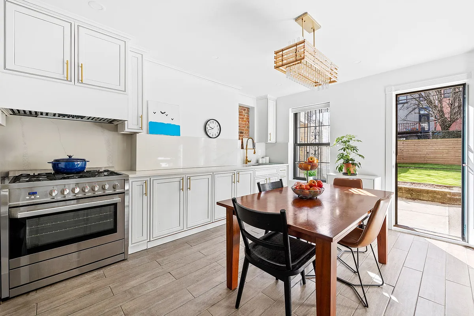
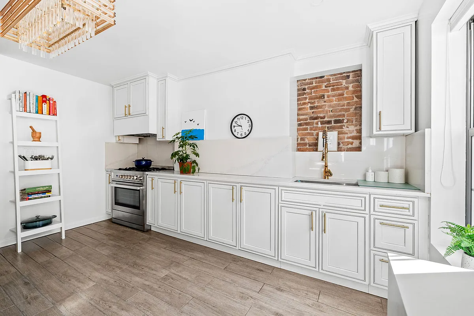
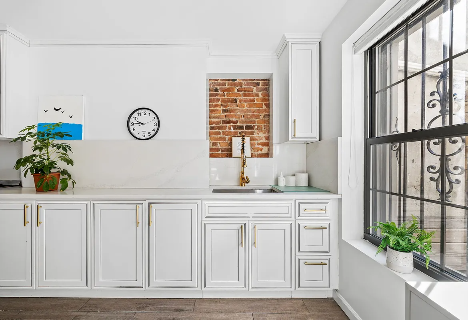

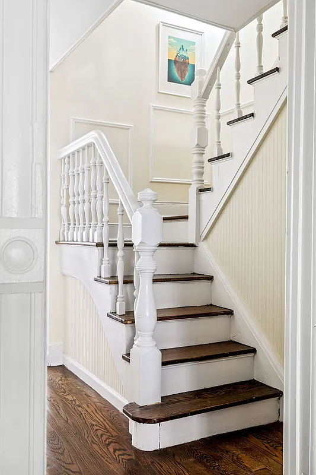
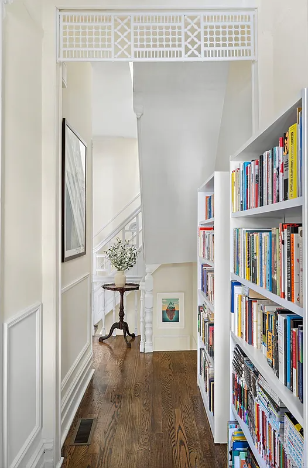
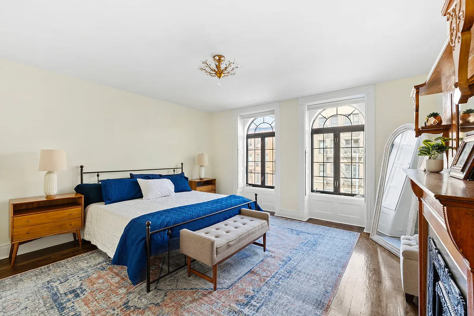
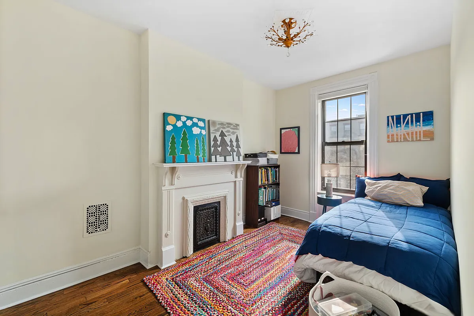
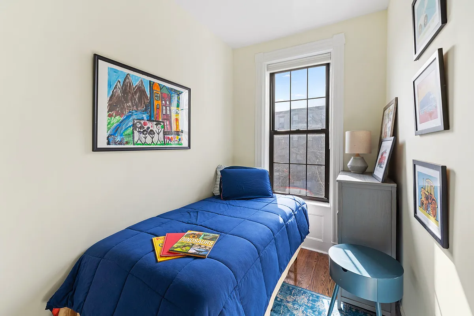
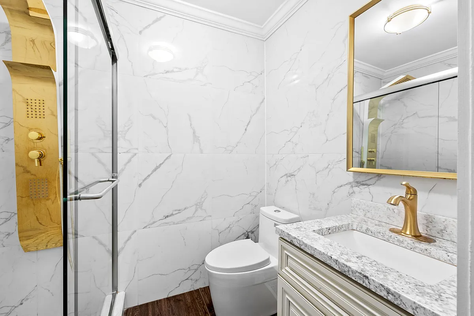
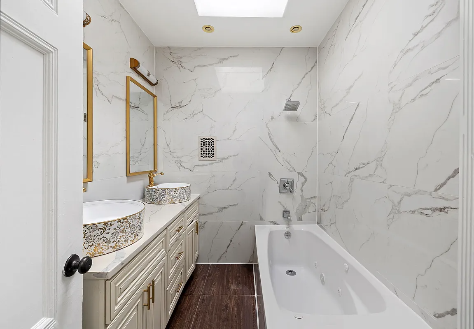
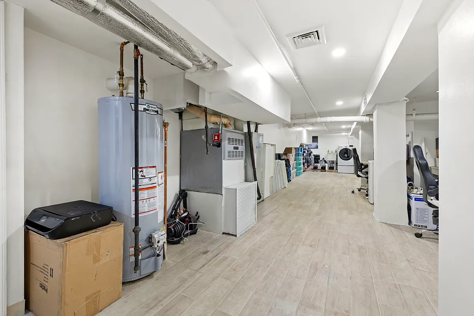
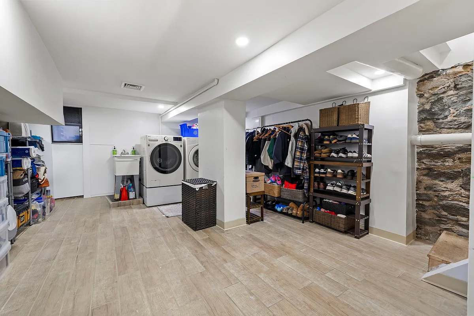
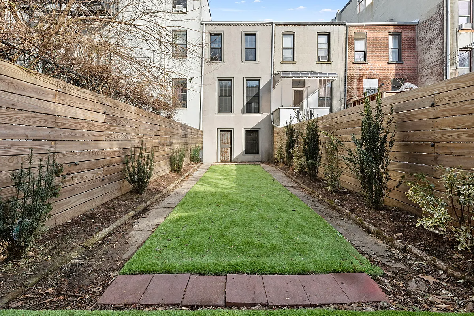
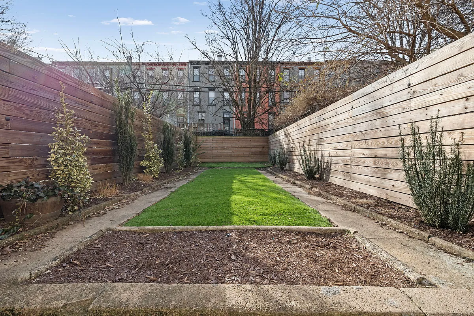
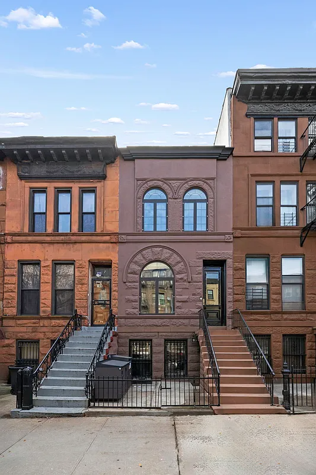
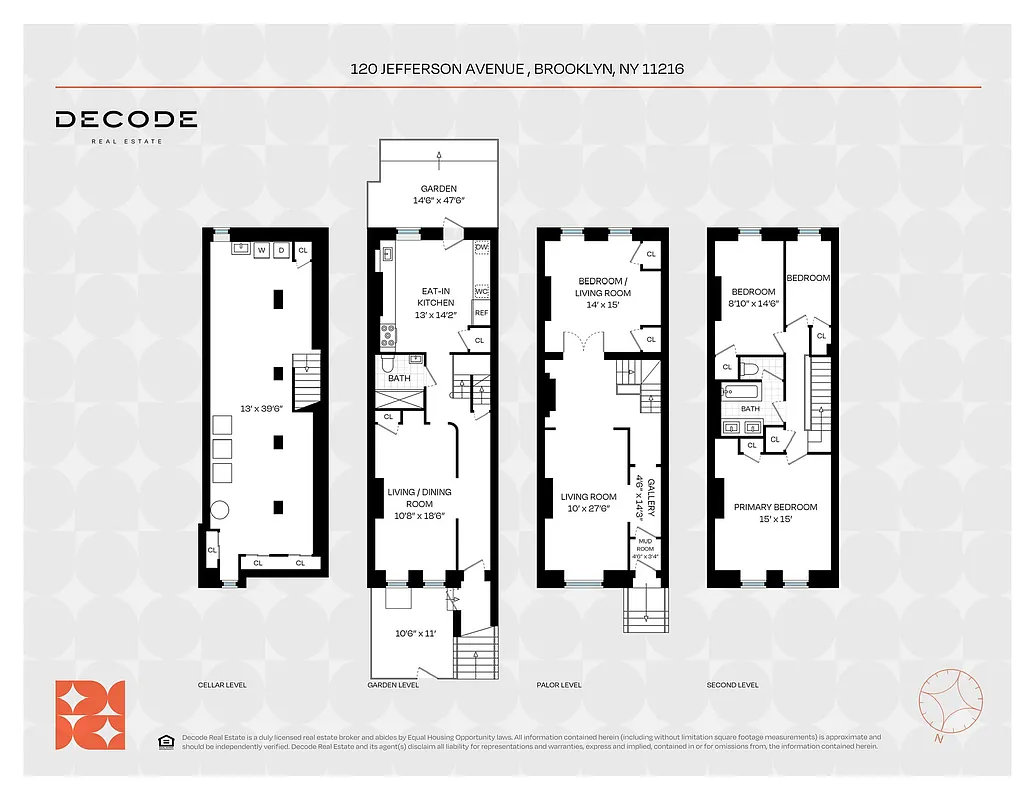
[Photos via Decode Real Estate]
Related Stories
- Clinton Hill’s Grand Pfizer Mansion Returns With $10.35 Million Ask
- PLG Rowhouse With Fretwork, Built-ins, Stained Glass Asks $2.995 Million
- Park Slope Manse With Woodwork, Fireplaces, Central Air Asks $14.75 Million
Email tips@brownstoner.com with further comments, questions or tips. Follow Brownstoner on X and Instagram, and like us on Facebook.

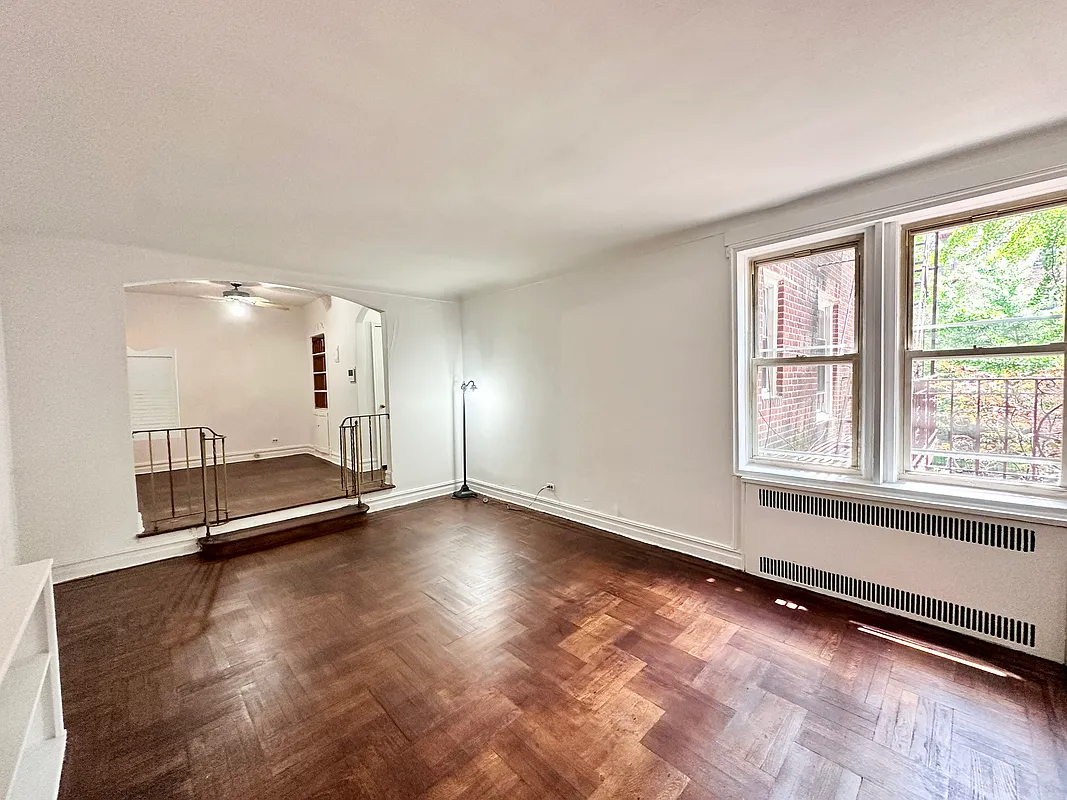



What's Your Take? Leave a Comment