PLG Tudor With Wood Burning Fireplace, Sleeping Porch Asks $2.195 Million
One of a charming stretch of Tudor Revival row houses, this Prospect Lefferts Gardens single-family retains its picturesque exterior with half timbering and a red tile roof along with some period interior details.

One of a charming stretch of Tudor Revival row houses, this Prospect Lefferts Gardens single-family retains its picturesque exterior with half timbering and a red tile roof along with some period interior details. Within the Prospect Lefferts Gardens Historic District at 26 Rutland Road, the early 20th century dwelling has wood floors, a brick fireplace, and a sleeping porch still intact.
Peter J. Collins, who had already completed a similar development on Chester Court, began constructing this house and its neighbors in the row and across the street in 1914. Collins, who apparently was inspired by a trip to Chester in England, built his one-family homes to combine an “old English suburban exterior with the American arrangement of rooms,” reported the Brooklyn Daily Eagle at the time. When Collins advertised the Rutland Road development in 1915, the amenities in the “English stucco” houses included electric lights, steam heat, parquet floors, a laundry and extra toilet in the cellar, and a maid’s room and billiard room on the third floor.
The house has living, dining, kitchen, and a half bath on the first floor and two floors of bedrooms above. That includes the top floor, where the billiard room has given way to two bedrooms and a full bath.
On the main level, a small foyer opens directly into the living room and the original stair with closet underneath. The original brick fireplace is wood burning, according to the listing. Wood floors stretch into the dining room, which has a coffered and tin ceiling but not the expected wainscoting and plate shelf.
The kitchen has been renovated with blue lower and white upper cabinets, a dishwasher, a gray and white tile backsplash, and what appears to be vinyl wood flooring. There is a tin ceiling.
On the second floor the sleeping porch, with bead board and a window seat, adjoins the rear of two bedrooms and sits atop the kitchen extension. Sleeping porches were a popular up-to-date amenity for Brooklyn houses in the early 20th century, offering the possibility of invigorating fresh air for what was deemed to be a germ-free sleeping experience.
The finished English basement includes office space, storage, and laundry. There is also another full bath, bringing the bathroom total to 3.5, although none are pictured.
There is room for planters in the fenced-in and paved front yard and some planting beds in the rear yard. The later is also paved with a slightly raised area at the rear that has room for dining.
The house hasn’t changed hands since the 1990s. Jeffery L. Welch and Karen Shen of Brown Harris Stevens have the listing, and the house is priced at $2.195 million. Worth the ask?
[Listing: 26 Rutland Road | Broker: Brown Harris Stevens] GMAP
Related Stories
- Cypress Hills Standalone With Wood Floors, Stained Glass, Garage Asks $750K
- Second Empire-Style Crown Heights Wood Frame With Marble Mantel, Garage Asks $3.3 Million
- Crown Heights ‘Easy Housekeeping’ Row House With Mantel, Built-ins, Garage Asks $1.5 Million
Email tips@brownstoner.com with further comments, questions or tips. Follow Brownstoner on Twitter and Instagram, and like us on Facebook.

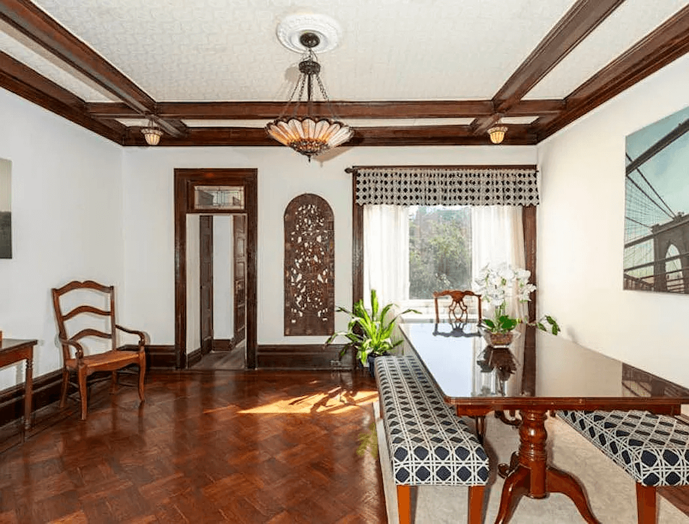
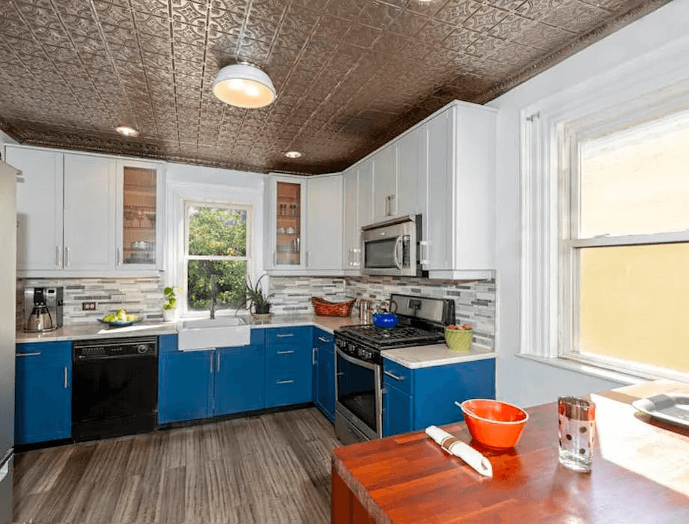
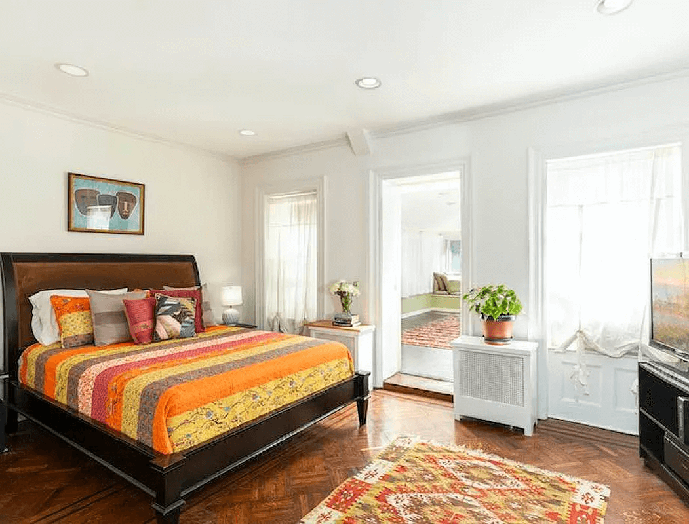
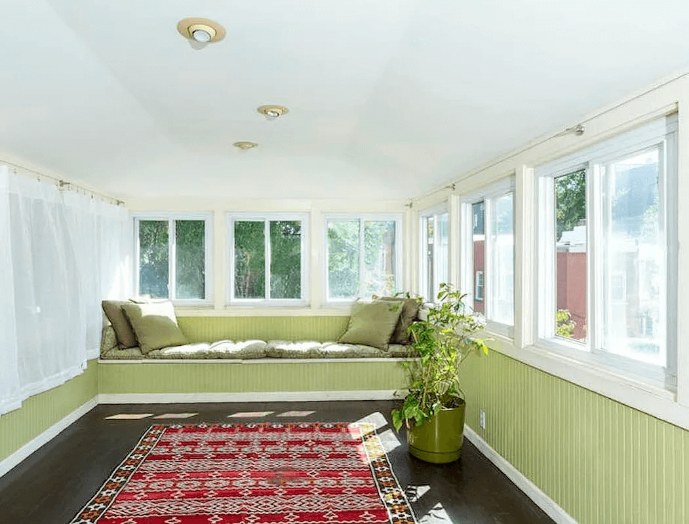
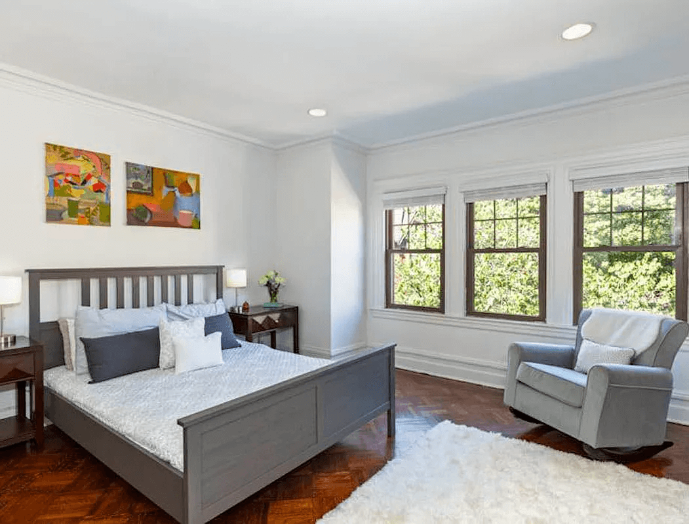
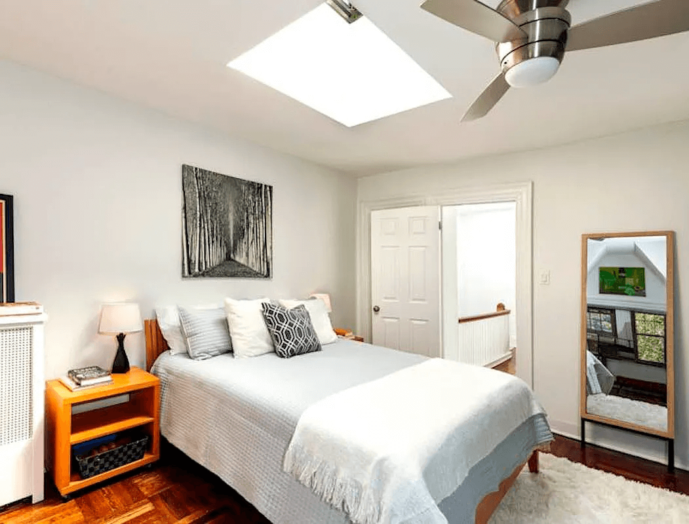
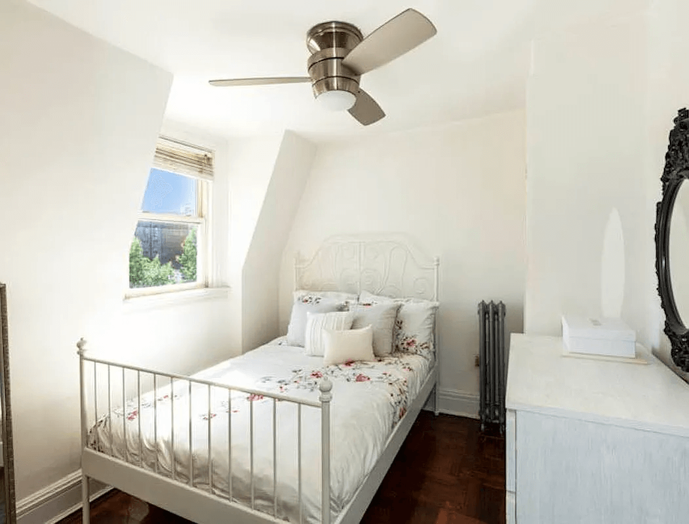
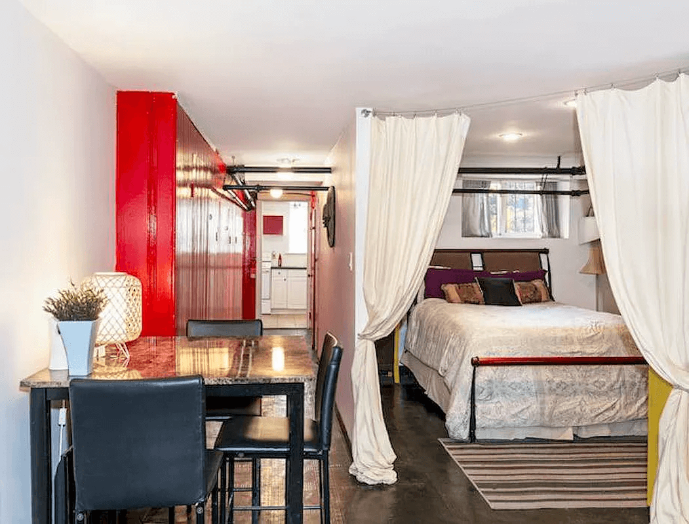
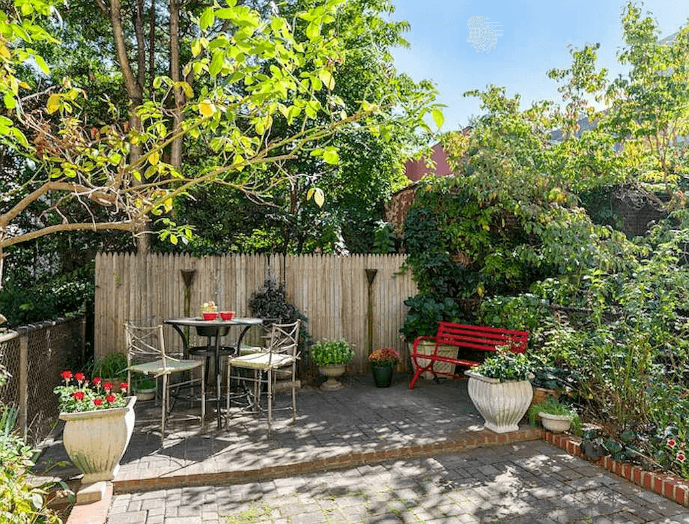
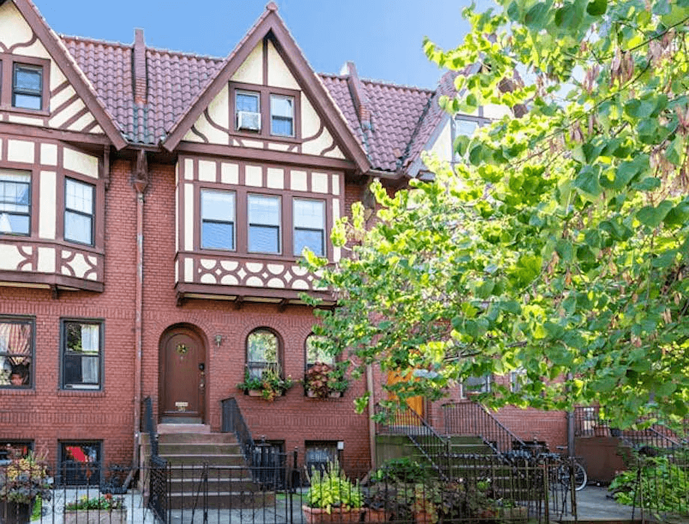
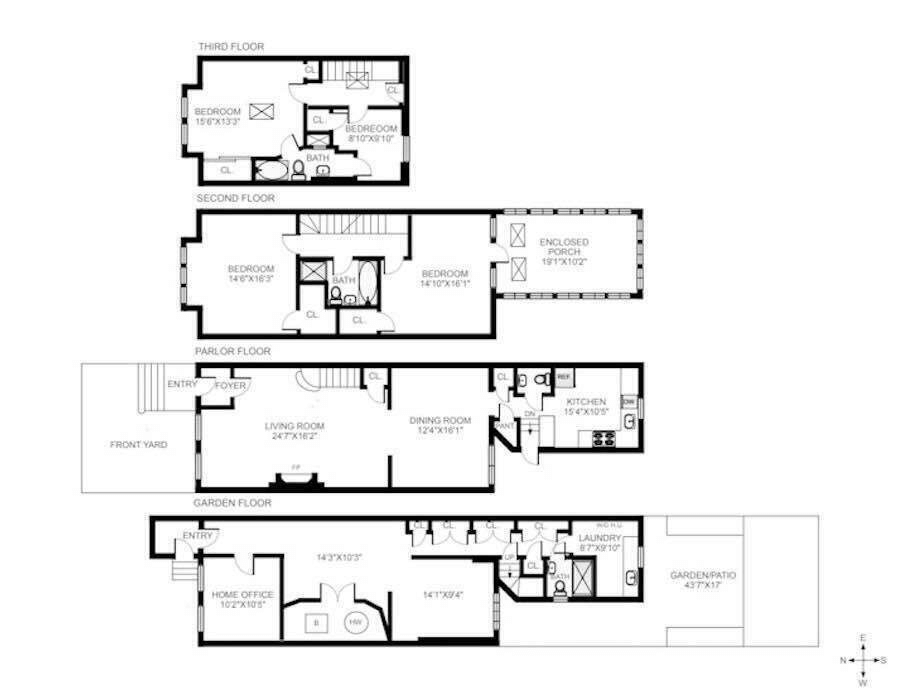







What's Your Take? Leave a Comment