Second Empire-Style Crown Heights Wood Frame With Marble Mantel, Garage Asks $3.3 Million
There’s no denying the exterior of this semi-detached dwelling in Crown Heights has been altered, but it is one of an intriguing pair of circa 1870s wood-frame dwellings that have managed to survive in the neighborhood.

There’s no denying the exterior of this semi-detached dwelling in Crown Heights has been altered, but it is one of an intriguing pair of circa 1870s wood-frame dwellings that have managed to survive in the neighborhood. Also, unusually, the house at 1408 Dean Street comes with a rear-lot garage and the interior photos show some original details still in evidence, including a mantel, moldings, and a curving stair.
Located just down the block from the circa 1850s Susan B. Elkins House, the oldest in the neighborhood, this house and its attached twin likely date to the 1870s. They can be glimpsed in their original Second Empire-style glory in the circa 1940 tax photo, when a columned porch, bracketed cornice, and mansard roof with dormers were all on display. Advertisements for houses on Dean Street near Kingston Avenue with “French” roofs pop up as early as 1870 and the lot for No. 1408 changed hands in 1872. The earliest historic map uncovered shows them in place in 1880.
As the listing notes several times, the house is not within a historic district. In fact, it sits on a portion of the block that was left out of the Crown Heights North Historic District on one side and the Crown Heights North III Historic District on the other.
There isn’t a floor plan for the two-family house in the listing, but the copy and the photos indicate a triplex above a garden-level studio rental. On the main level is a central hall with a parlor on one side and dining room on the other. The parlor has moldings, a marble mantel with gas-burning fireplace, wood floors with inlaid borders, and window shutters. A small set of stairs next to the mantel leads to the single-story extension with an oriel window that is built above the driveway. That space isn’t pictured, but is usable as a small office or bedroom, according to the listing.
The kitchen is on the main level, but isn’t shown. There is a view of the rental kitchen on the garden level; it has white cabinets, an apron-front sink, and recessed lighting.
Up the original staircase with its curved railing and stair niche (aka coffin corner) are two floors of bedroom space for the triplex. There are two bedrooms and a full bath on the second floor and four more rooms and another full bath on the top floor. The listing intriguing notes the top-floor bathroom has “original tub and fixtures,” but they aren’t shown.
There is some green space in the front yard — a lawn and flower beds — while the rear has a concrete patio. Access to the studio rental is through this rear space as is access to the brick garage. While maps in the late 1880s show a wood-frame structure at the rear, this brick garage dates to the early 20th century, according to a new-building permit. A map of 1929 shows it in place.
The house last sold in 2014 for $870,000. Now listed for sale by owner, it is priced at $3.3 million. What do you think?
[Listing: 1408 Dean Street | Broker: FSBO] GMAP
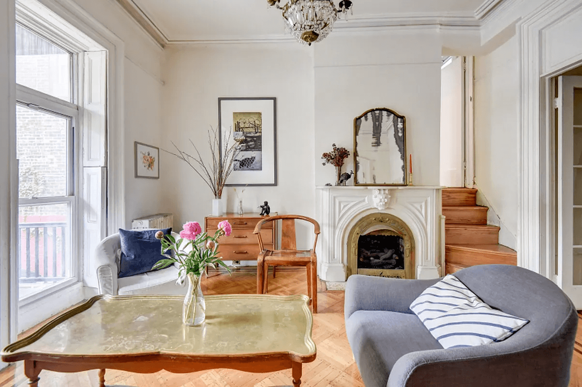
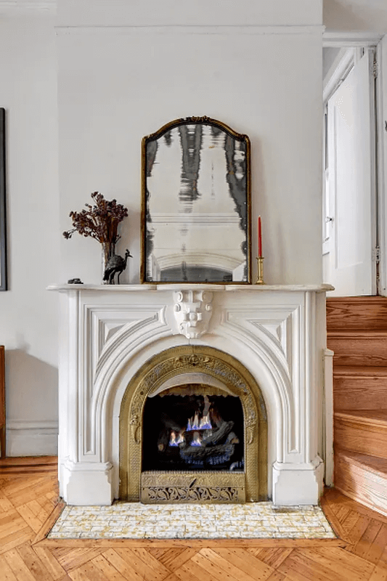
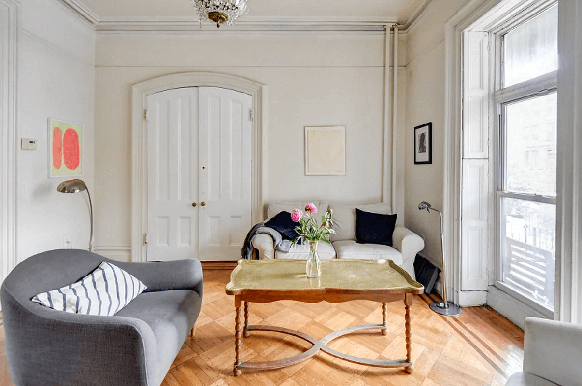
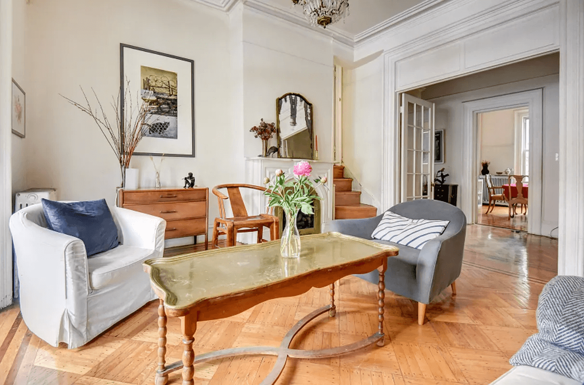
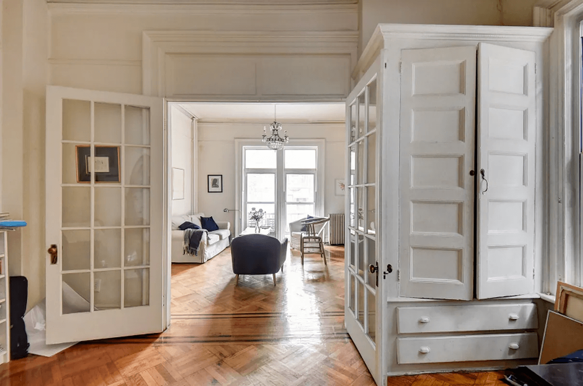
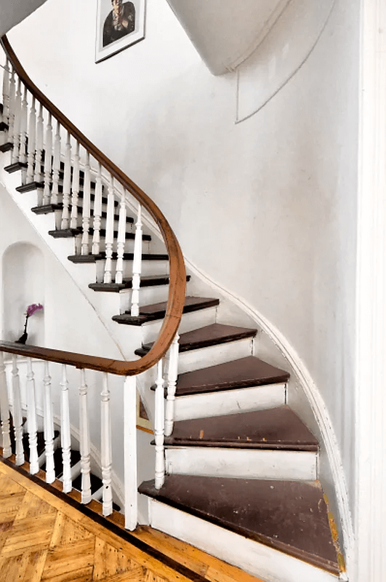
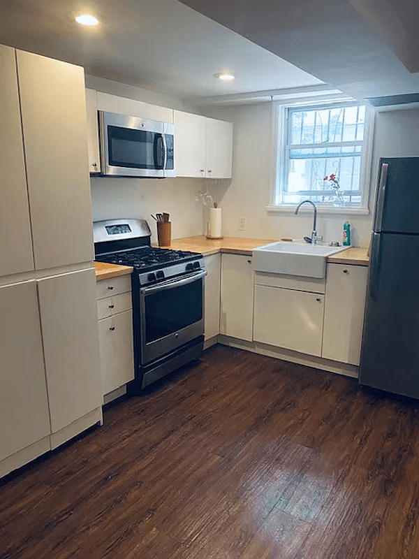
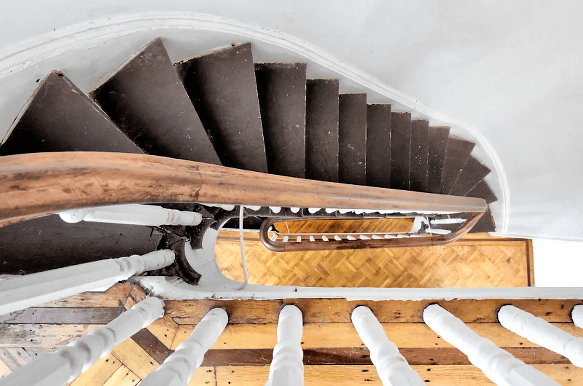
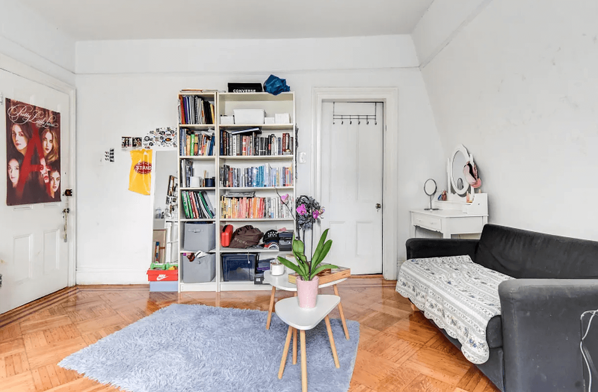
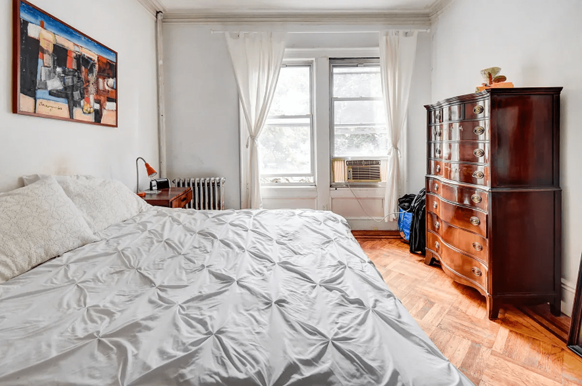
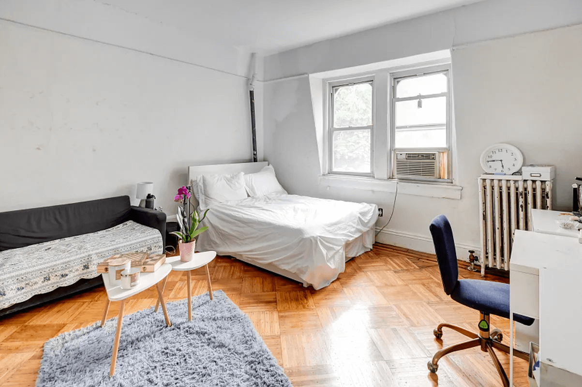
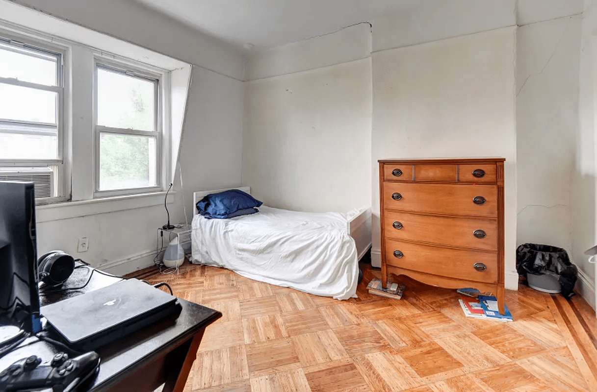
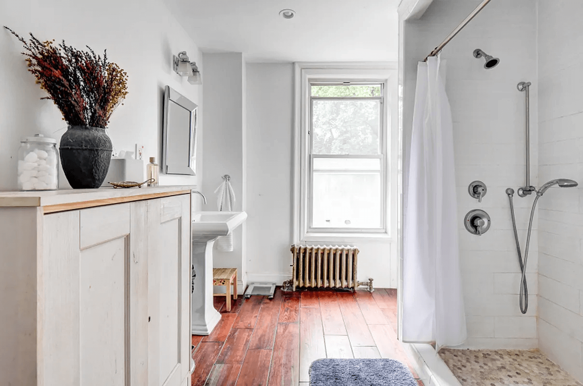
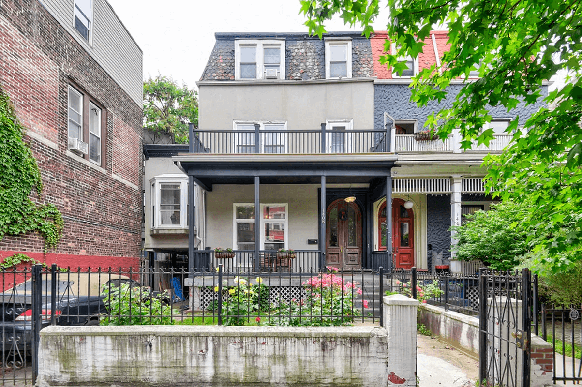
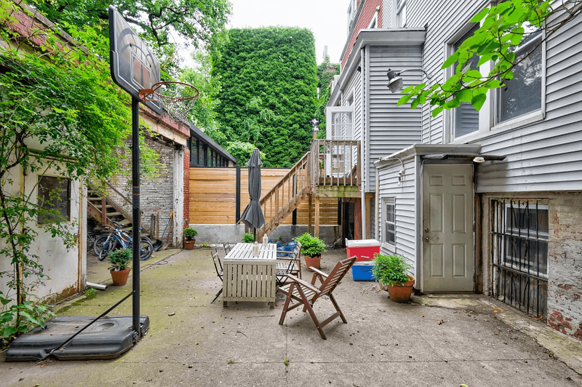
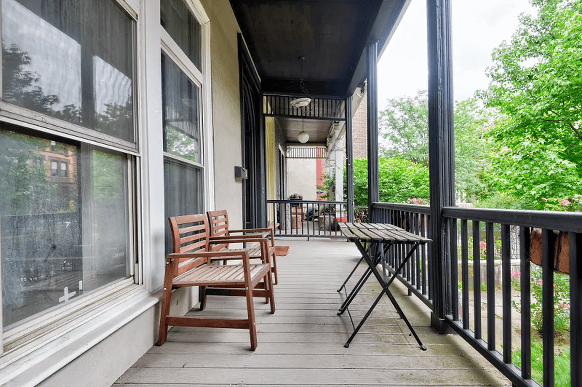
Related Stories
- Bay Ridge’s Quirky Gingerbread House Is Back on the Market, Asking $8.75 Million
- Opulent Montrose Morris-Designed Park Slope Mansion Asks $13.995 Million
- Dixon Puts Ornate Bed Stuy House With Luxe Reno on Market for $2.995 Million
Email tips@brownstoner.com with further comments, questions or tips. Follow Brownstoner on Twitter and Instagram, and like us on Facebook.

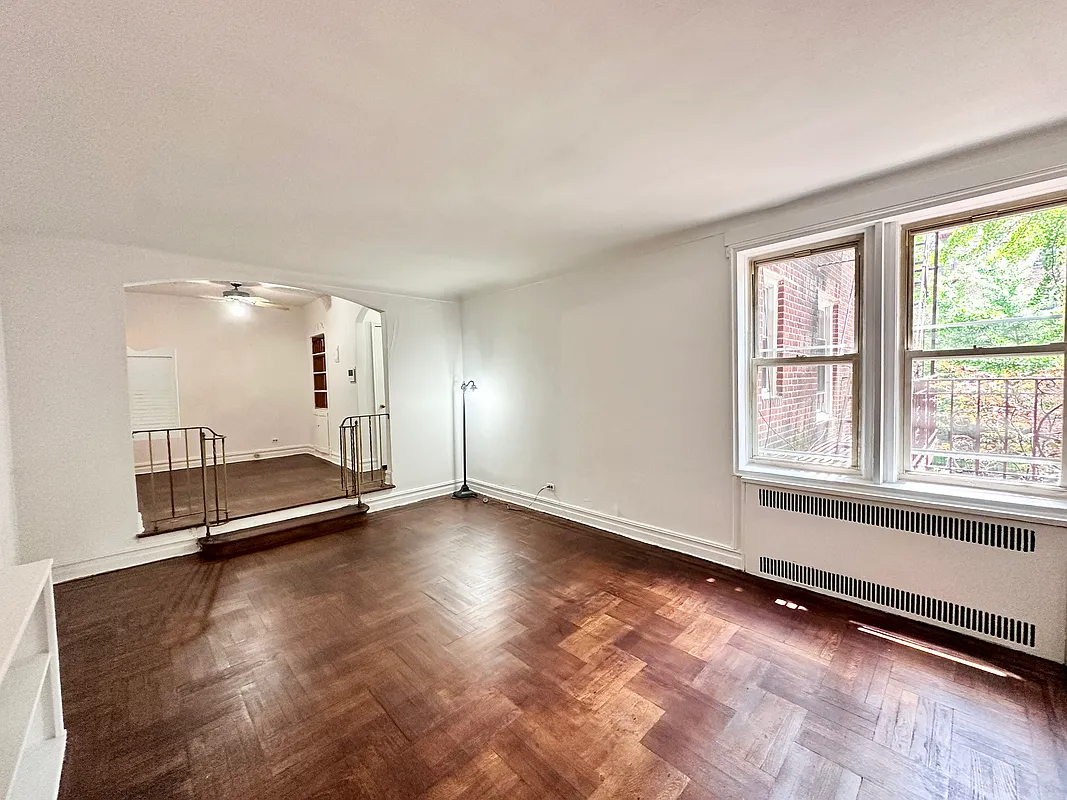

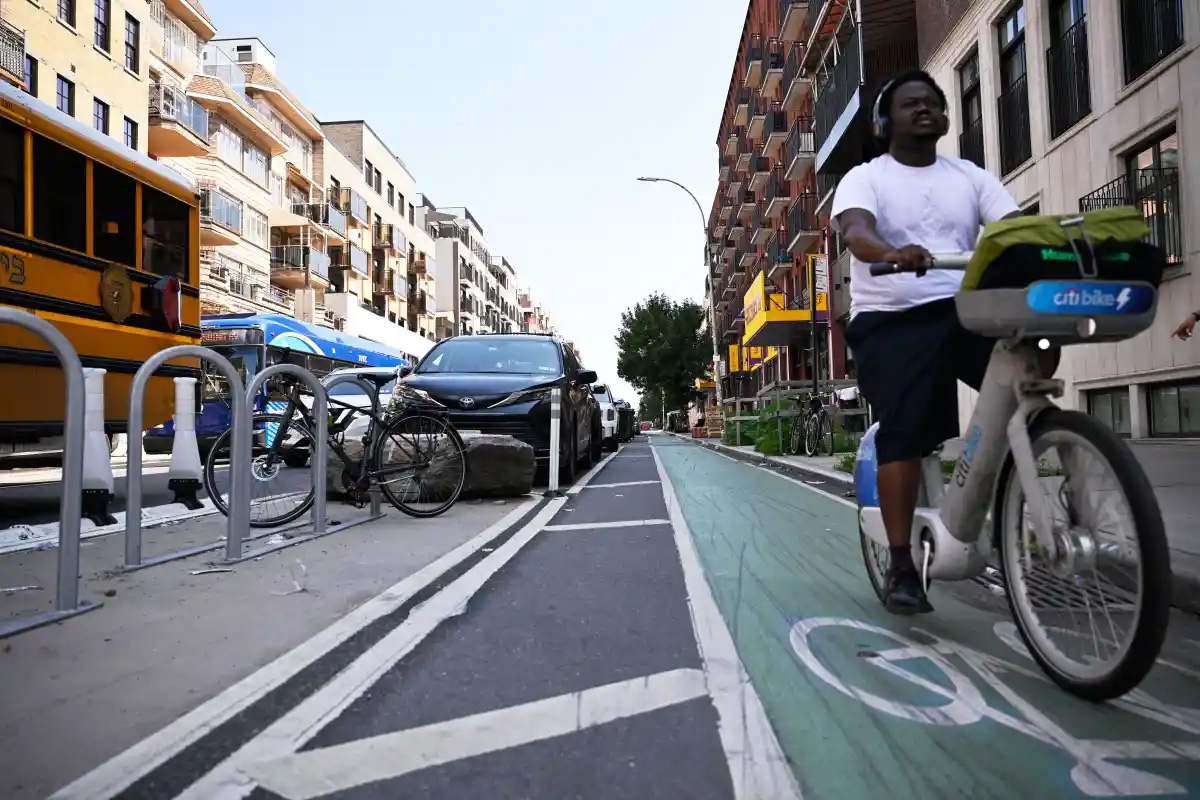

What's Your Take? Leave a Comment