Bay Ridge's Quirky Gingerbread House Is Back on the Market, Asking $8.75 Million
A fairytale-like abode in Bay Ridge is back on the market, looking for just the right buyer to succumb to its eccentric charms.

A fairytale-like abode in Bay Ridge is back on the market, looking for just the right buyer to succumb to its eccentric charms. Known affectionately as the Gingerbread House, in architectural terms the abode at 8220 Narrows Avenue is more properly Arts and Crafts in style with rubble stone walls and an organic, swooping roofline.
Designed by J. Sarsfield Kennedy for Howard E. and Jessie H. Jones, the rambling house on the corner lot grabbed attention before it was even completed in 1918. The Brooklyn Daily Eagle dubbed it a “unique new cobblestone” home that year with stone reportedly gathered from the area and the architect describing his design as “old English” in inspiration. The rolling roof of multi-colored asphalt shingles was dubbed “remarkable,” with the soft colors evoking a “Persian rug effect.” On the interior, the house was finished in English oak with 12 rooms and five bathrooms.
The house was constructed across from the grounds of the Crescent Athletic Club, also designed by Sarsfield, Brooklyn’s most prestigious sports club, according to Brownstoner columnist Suzanne Spellen. The club was demolished in the early 1940s and replaced with Fort Hamilton High School. While Jessie H. Jones died in 1933, Howard E. Jones, president of a shipping firm and a member of the athletic club, remained in the house and would have seen the demolition of the facility before his own death in 1944.
Designated an individual landmark in 1988, the dwelling hasn’t changed hands since just a few years before the designation. It has been on and off the market since 2009 when it was listed for $12 million. More recently, in 2017, it was listed at $9 million. It’s back on the market with a lower price and an extensive number of new listing photos. Some of the images are virtually staged with white paint covering up some of the extensive original woodwork.
As the exterior would hint, it isn’t a modestly sized house. It contains roughly 5,746 square feet of space and sits on a generously sized lot that stretches the full block front. The interior photos show that some of the old English style survives with an impressive wood paneled grand hall with linen-fold carvings visible on the walls, a coffered ceiling, and leaded glass doors.
A plaster-relief frieze frames the living room’s fireplace. The wood continues into the dining room, which also boasts some elaborate decorative painting on the beams and in the coffers of its celling.
There isn’t a floor plan but from the photos the kitchen looks large, with dark wood cabinets and terra-cotta floor tile. Floor-to-ceiling square green tile continues into the sizable butler’s pantry.
Only one of the six bedrooms is shown; it has wall to wall carpeting, a fireplace, and an arched doorway leading out to a balcony. None of the 5.5 baths appear, so it is unclear if any interesting vintage details survive.
There are plenty of photos of the exterior details of the house and of the grounds, which include a porte-cochere, a three-car garage, and a sweeping backyard with stone patios. The listing mentions its location in Bay Ridge where “modern amenities meet old-world charm.”
Listed by Peter Grazioli and Bernadette Mitchell of Brown Harris Stevens, it is priced at $8.75 million. Will it find the right owner this time around?
[Listing: 8200 Narrows Avenue | Broker: Brown Harris Stevens] GMAP
Related Stories
- Opulent Montrose Morris-Designed Park Slope Mansion Asks $13.995 Million
- Dixon Puts Ornate Bed Stuy House With Luxe Reno on Market for $2.995 Million
- Park Slope Limestone With Colorful Reno by Studio SFW, Central Air, Period Details Asks $8.9 Million
Email tips@brownstoner.com with further comments, questions or tips. Follow Brownstoner on Twitter and Instagram, and like us on Facebook.

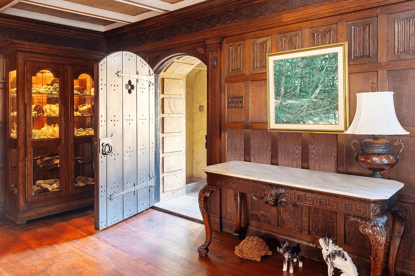
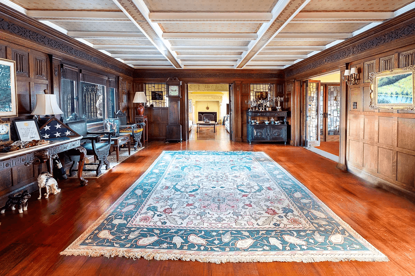
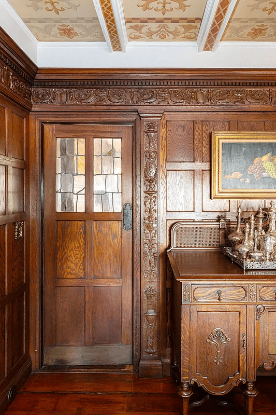
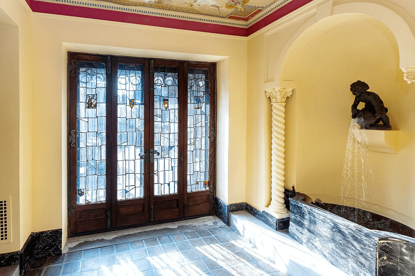
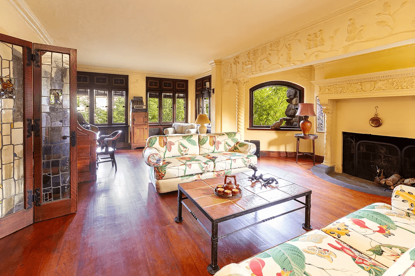
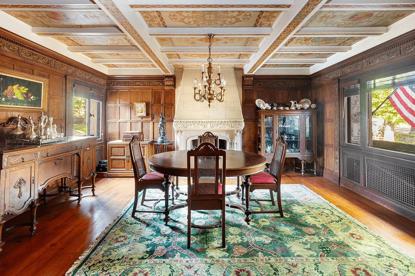
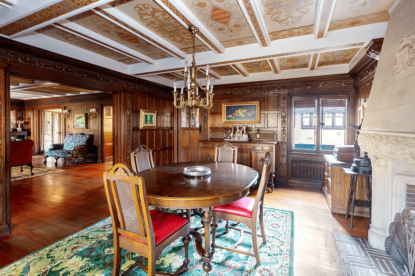
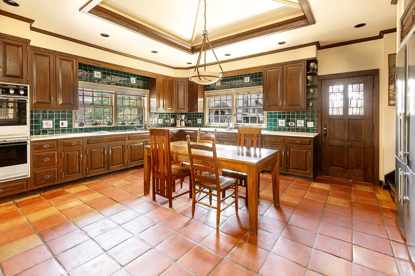
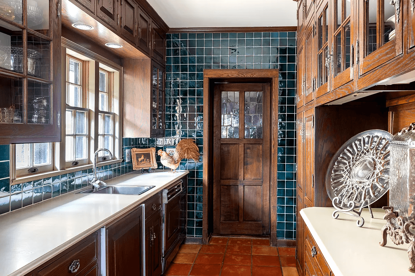
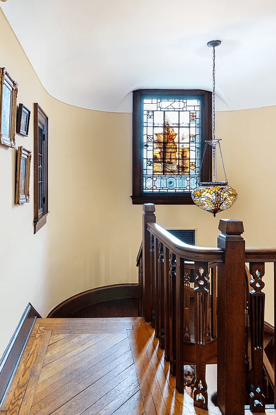
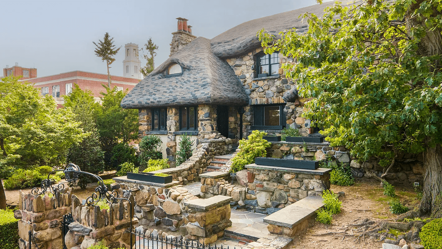
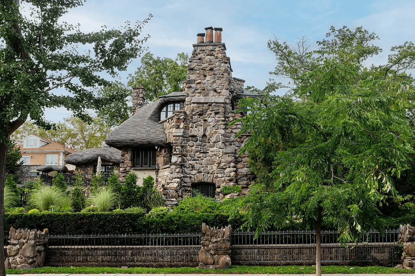
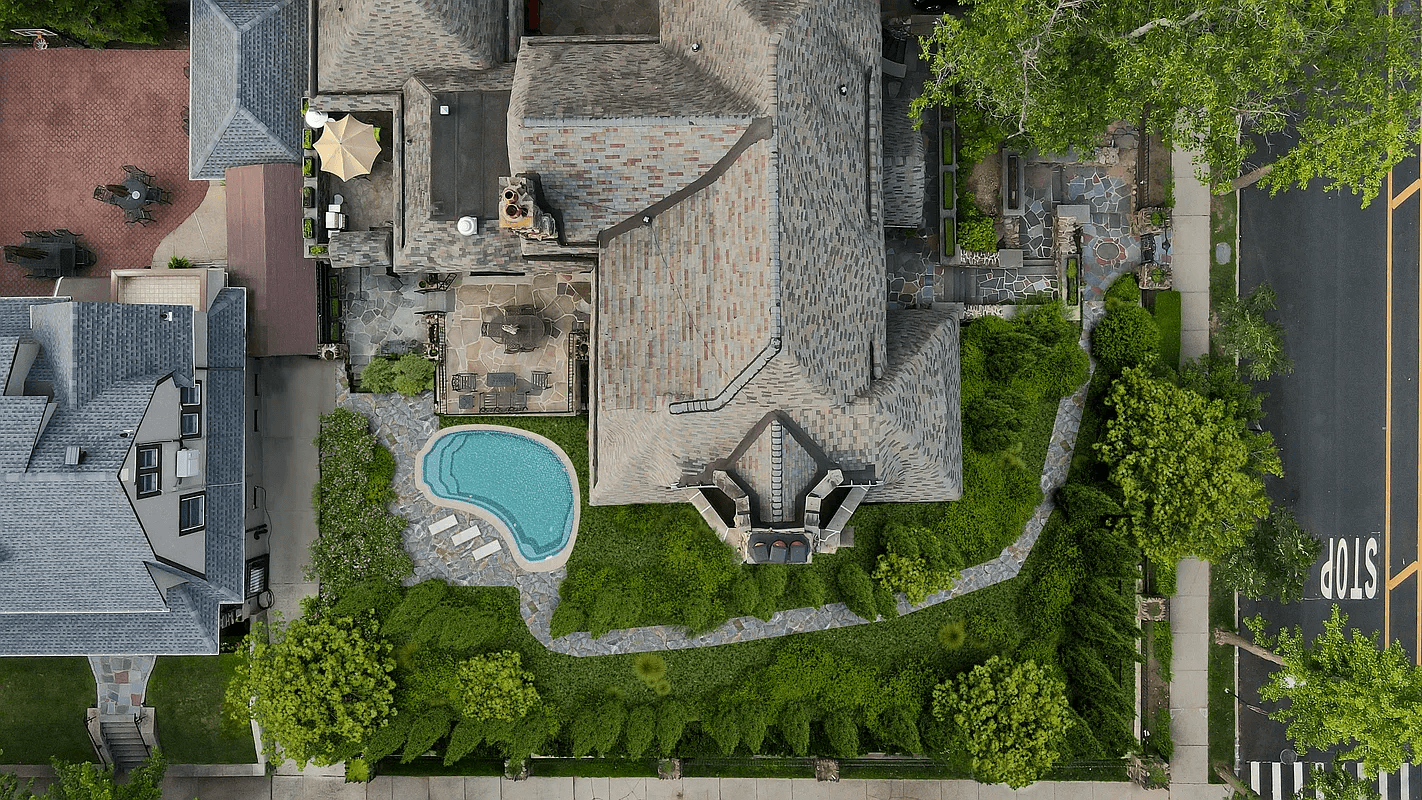
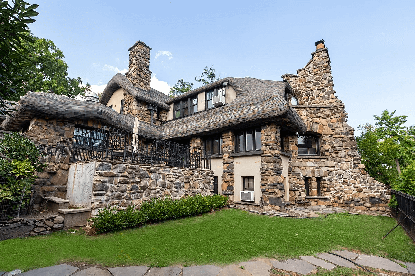
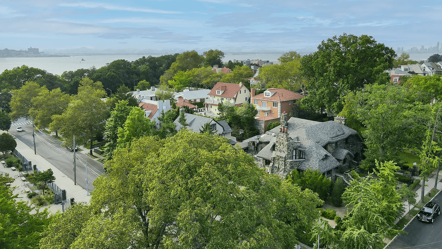
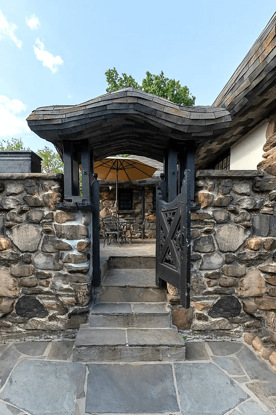
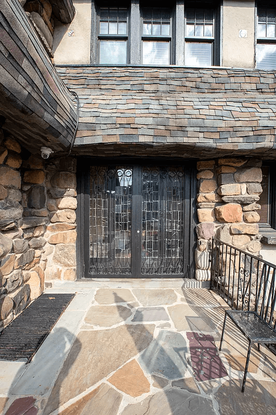
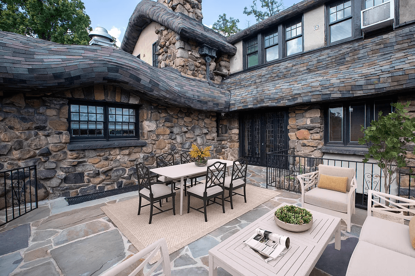
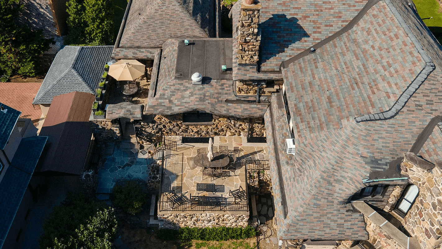
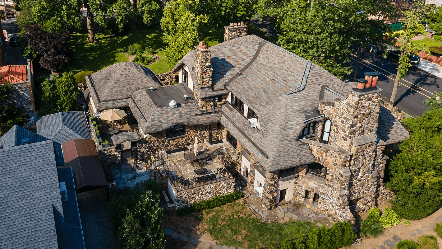
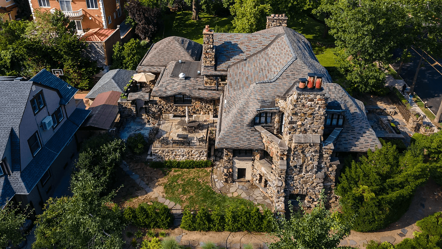
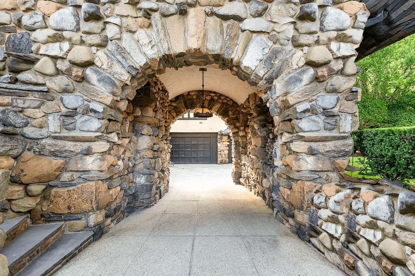
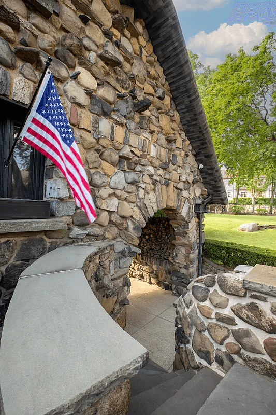
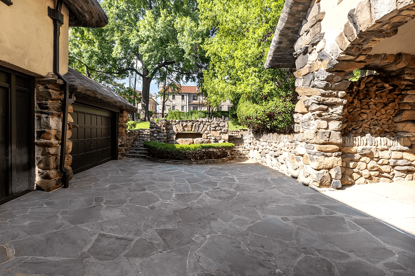
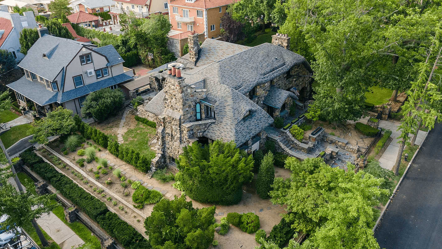
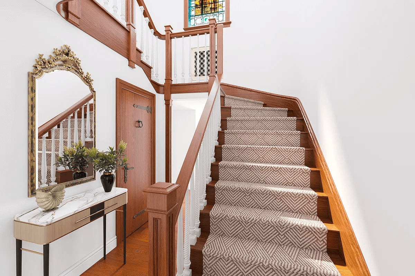
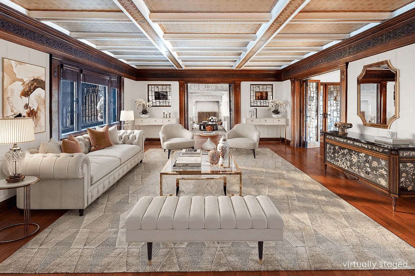
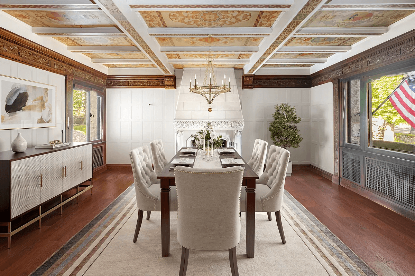
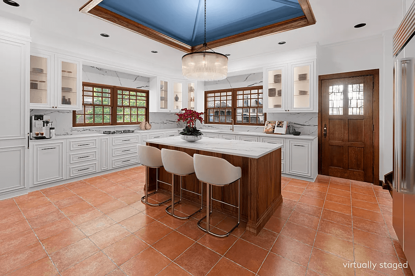
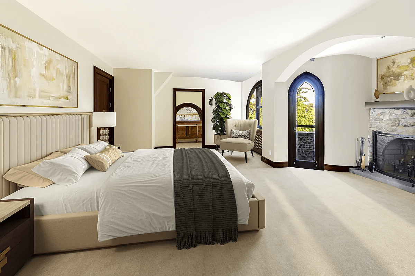
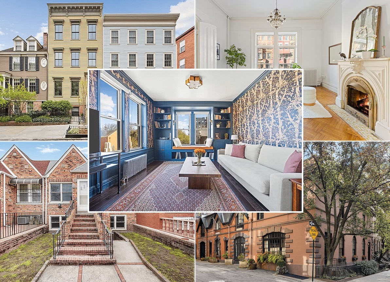







What's Your Take? Leave a Comment