Park Slope Limestone With Colorful Reno by Studio SFW, Central Air, Period Details Asks $8.9 Million
A recent designer makeover has given this generously proportioned Park Slope limestone an infusion of color and pattern, adding an appealing layer to a house already rich with period detail.

A recent designer makeover has given this generously proportioned Park Slope limestone an infusion of color and pattern, adding an appealing layer to a house already rich with period detail. The location, just down the street from Prospect Park at 568 1st Street, doesn’t hurt either.
The early 20th century single-family sold for $5.7 million in 2021, and the old listing showed mantels, period baths, stained glass, and other details along with a renovated kitchen. The new listing shows a recent design rethink by Studio SFW removed or altered some of those features and added all new baths, built-ins, and redid the kitchen.
The 20.5-foot-wide house dates to 1910 and was the work of prolific architects Eisenla & Carlson designing for developer Louis Bonert. In the Park Slope Historic District, the house has a prominent three-story bay and touches of what the designation report dubs neo-Italian Renaissance ornament across its limestone facade. Bonert was advertising houses with “carved bay fronts” on 1st and 2nd streets in 1910 with wood trim, “choice decorations,” and “an abundance of closets.”
Bonert sold No. 568 to its first owners, Thomas H. and Florence Davies Roulston, in 1913. Roulston was a grocery magnate whose empire included over 100 stores by the time of the purchase. The 1915 census shows the couple in the spacious house with their two young children and three live-in servants to manage the five floors of living space.
Roulston was still living in the house as a widower in 1939 when he wed Marjorie Hillis. Their wedding garnered a fair amount of patronizing press attention as Hillis, a Vogue staffer, was the author of the wildly successful 1936 book “Live Alone and Like It,” a guide for the modern woman living independently and unapologetically. After Roulston’s death in 1949, the house was sold and Marjorie picked up her writing career with the publication of her fifth book, “You Can Start All Over.”
For a new owner of the former Roulston manse, the modernized house offers a generous amount of space. There are parlors, a dining room, and kitchen on the parlor level, plus less formal family space on the floor above. The top two floors are devoted to bedrooms. In addition, the garden level includes a guest suite, a media room, and a gym complete with sauna.
Details on the parlor floor start with wainscoting and a stair in the entry along with a mirror that has been given a new built-in bench. The parlor has wood floors with an inlaid border, wall moldings, and pilaster-framed doorways. An evidently replacement dining room mantel has been switched out for one that appears original and the wainscoting given a jolt of magenta juxtaposed with a dramatically dark wallpaper above.
Pale blue cabinets dominate the kitchen with an oxblood range for contrast. There is a large center island and a new built-in banquette.
The second-floor living room and library may be slightly less formal, but they are boldly colored. The red living room has a wall of new built-in storage as does the blue library. The latter also has a door leading to a terrace.
The third floor was turned into a full suite with a street-facing bedroom; a spacious walk-in closet; and a bathroom with soaking tub, shower, and twin vanity. There is also a petite office space. Upstairs are three more bedrooms and another full bath. You can get a closer look at some of the details in the virtual tour.
Upgrades to the house, according to the listing, include electrical and air conditioning — plus the roof “was attended to.” The updated mechanicals were moved to a closet on the second floor.
In addition to the second-floor terrace, outdoor spaces include a petite deck off the kitchen and a rear garden with a patio and planting beds.
Libby Ryan and Maria Ryan of the Ryan + Ryan Team at Compass have the listing and the house is priced at $8.9 million. Think it will get ask?
[Listing: 568 1st Street | Broker: Compass] GMAP
Related Stories
- Kensington Limestone With Pier Mirror, Built-ins, Stained Glass Asks $1.85 Million
- Crown Heights Two-Family Row House With Pier Mirror, Wall Moldings Asks $1.25 Million
- Renovated Park Slope Brownstone With Wall of Windows, Central Air Asks $5.5 Million
Email tips@brownstoner.com with further comments, questions or tips. Follow Brownstoner on Twitter and Instagram, and like us on Facebook.

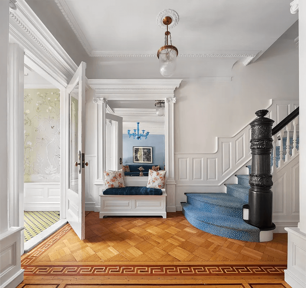
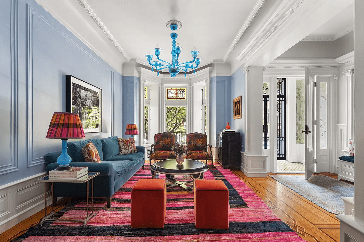
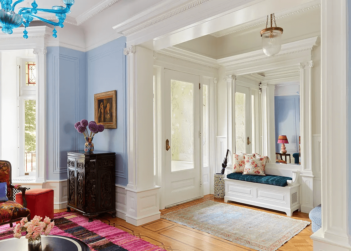
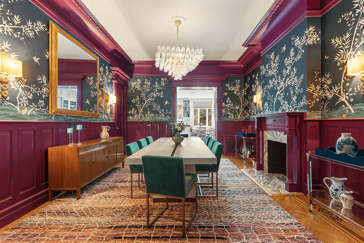
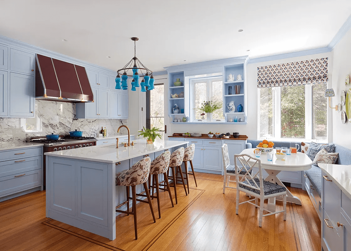
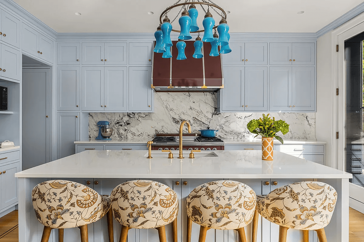
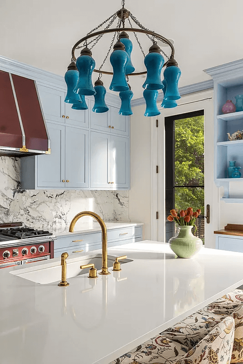
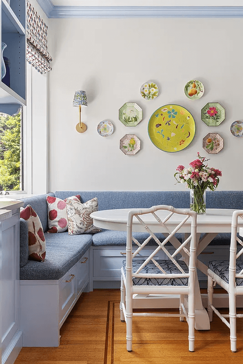
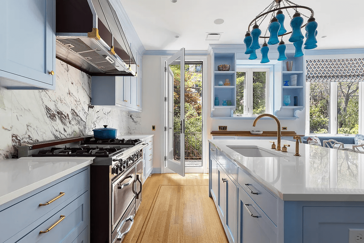
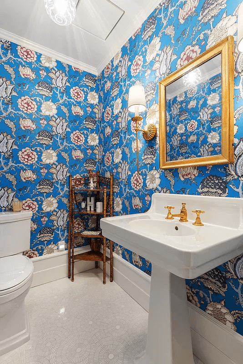
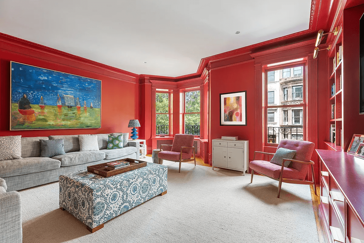
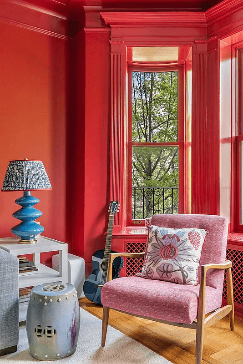
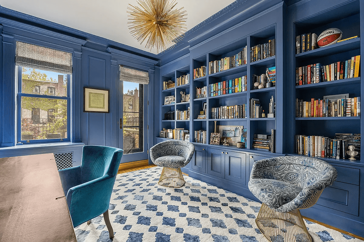
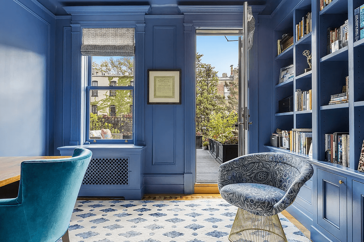
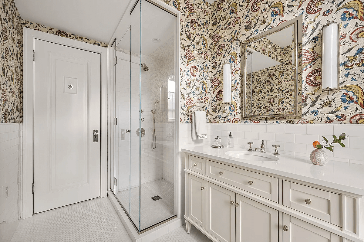
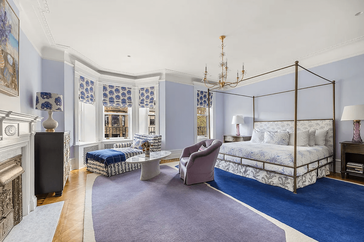
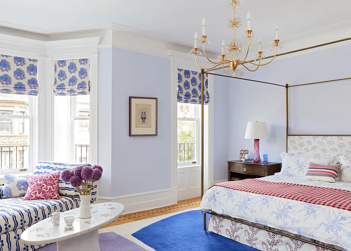
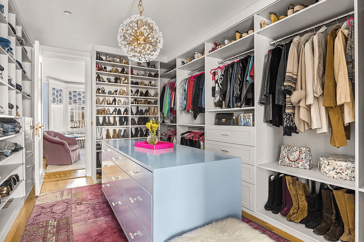
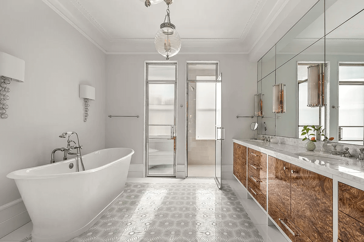
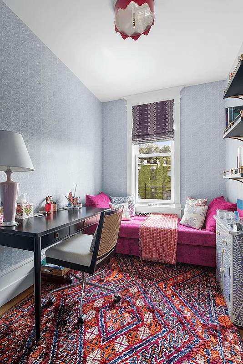
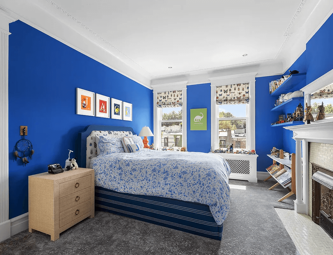
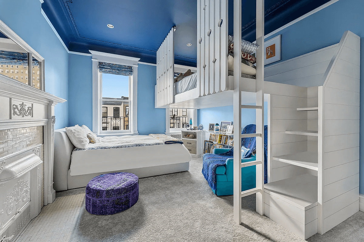
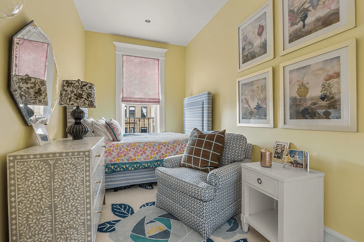
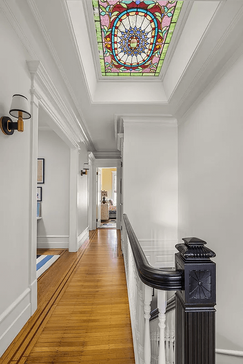
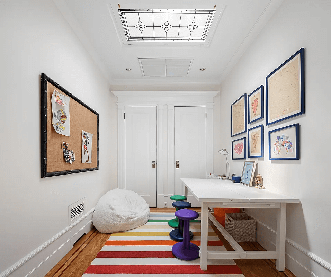
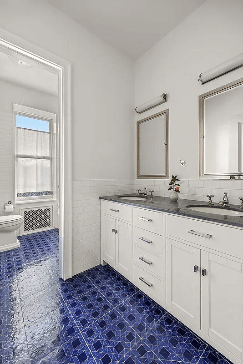
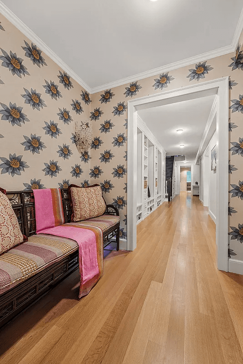
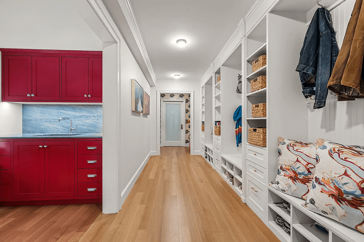
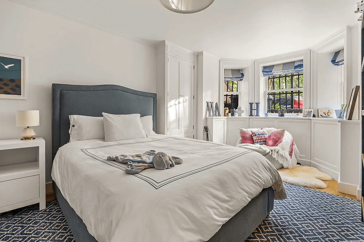
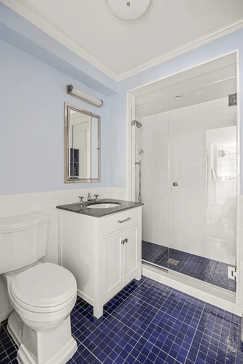
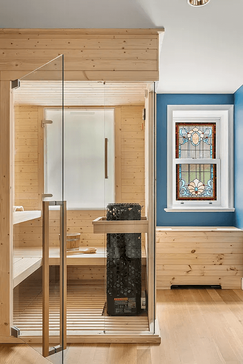
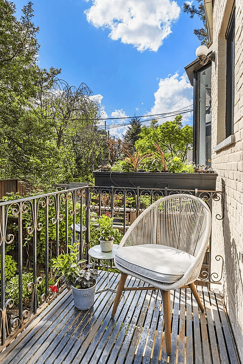
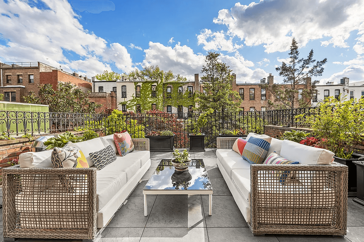
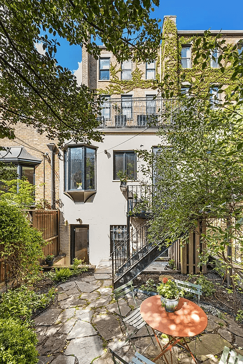
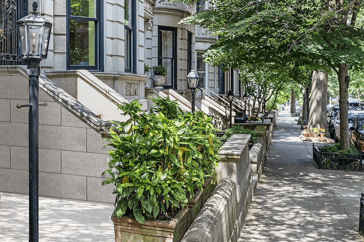
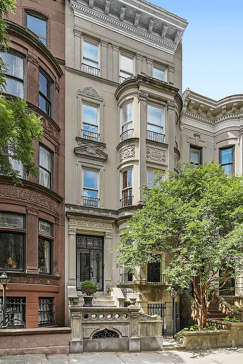


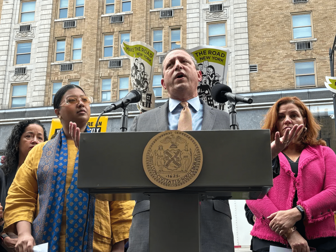
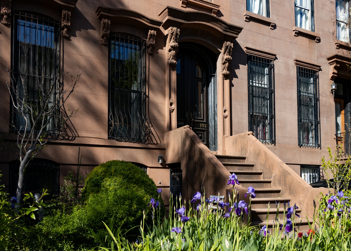
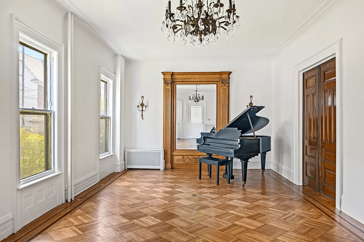




What's Your Take? Leave a Comment