Park Slope Brownstone With Seven Mantels, Woodwork, Stained Glass Asks $3.995 Million
Located a nice strolling distance from Prospect Park, this 1880s brownstone offers period details like mantels, moldings and stained glass along with some updates.

Located a nice strolling distance from Prospect Park, this 1880s brownstone offers period details like mantels, moldings and stained glass along with some updates. The 20-foot-wide row house is within the Prospect Park Historic District at 181 St. Johns Place.
It is one of a row of seven brownstones with angled bays and hints of Italianate and Neo-Grec details along the block by two different builders working in similar, but not identical styles. No. 181 was built by John Gordon and the 1880 filing shows that it and its immediate neighbors were designed by Robert Dixon with Isabella Gordon, wife of John, as owner.
Save this listing on Brownstoner Real Estate to get price, availability and open house updates as they happen >>
It’s set up as a two-family with a rental on the garden level and a triplex above. The owner’s triplex includes the parlor level with wood floors, plasterwork and a columned mantel with mirror in the front parlor and a matching mantel in the dining room beyond. There are five more decorative mantels in the house.
An all-white kitchen has been inserted into that space, with an island separating prep from dining. The original woodwork was left intact with a door now opening out onto a small rear deck. There is no powder room on the parlor level.
Five bedrooms are spread across the upper two floors, with a full bath per floor. The street-facing bedroom on the second floor has a typical Italianate bed niche along with a marble mantel and plasterwork. It has dark wood floors while other bedrooms have carpet or painted floors.
The two full baths, one with a shower and one with a tub, both have a bit of vintage style. The third-floor bath has a sunny yellow tub, blue and white patterned hex tile floor and a stacked washer/dryer. There is also laundry in the cellar.
The one-bedroom rental unit is leased through the end of August and not included in the listing photos. The floor plan shows it has a small central kitchen with living room at the front and a bedroom and bath at the rear.
The rental has rear yard access through the bedroom, and the yard is also accessible via a stair from the metal deck at the parlor level. The yard has a paved patio and some planting beds.
The property hasn’t changed hands since the 1990s. The listing does note that the electrical system has been upgraded.
Listed with Paul Hyun and Shepard Skiff of the Scott Klein Team at Compass, it is priced at $3.995 million. What do you think?
[Listing: 181 St. Johns Place | Broker: Compass] GMAP
Related Stories
- Find Your Dream Home in Brooklyn and Beyond With the New Brownstoner Real Estate
- Prospect Park South Standalone With Garage, Tesla Charging Station Asks $2.8 Million
- Estate Condition Bed Stuy Row House With Woodwork, Built-ins, Marble Sink Asks $2.5 Million
Email tips@brownstoner.com with further comments, questions or tips. Follow Brownstoner on Twitter and Instagram, and like us on Facebook.

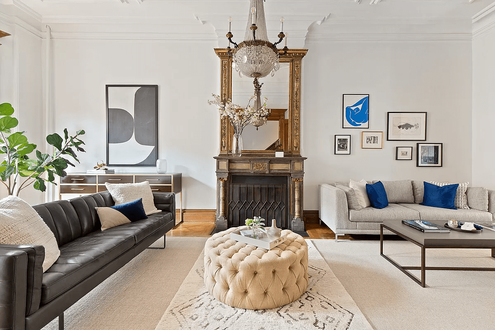
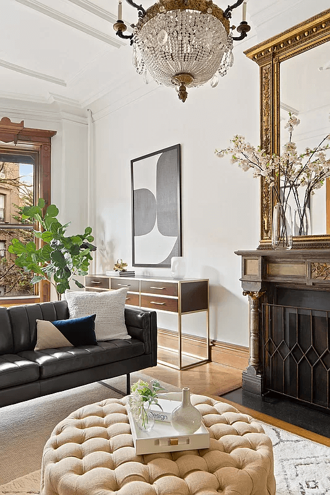
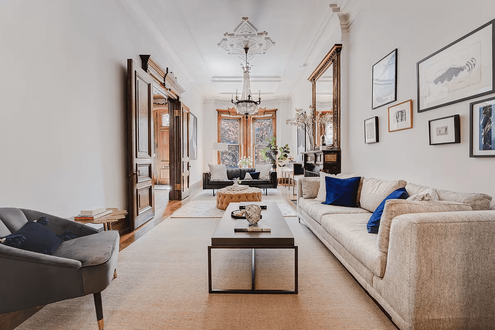
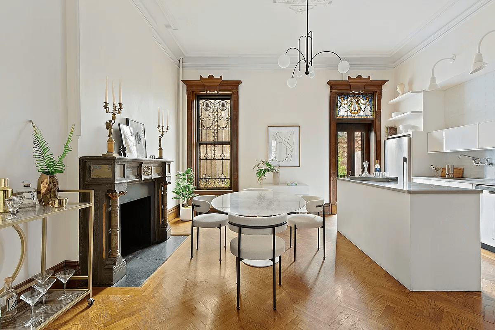
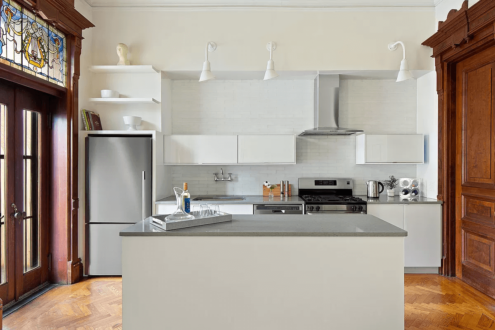
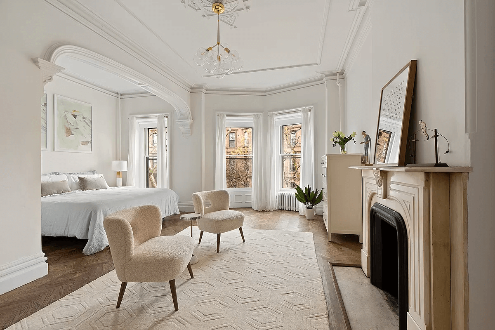
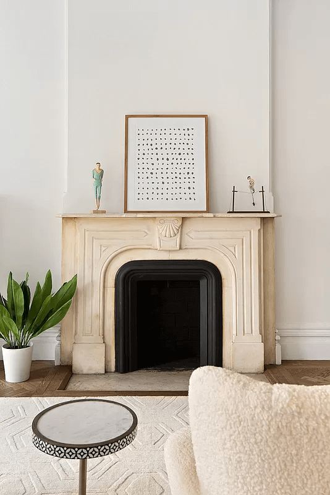
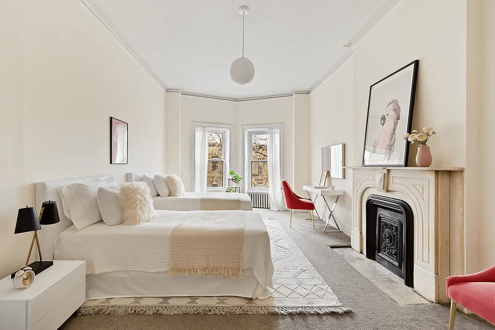
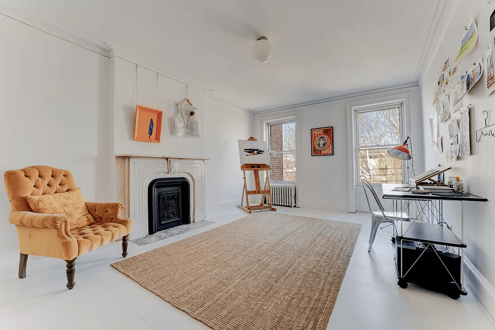
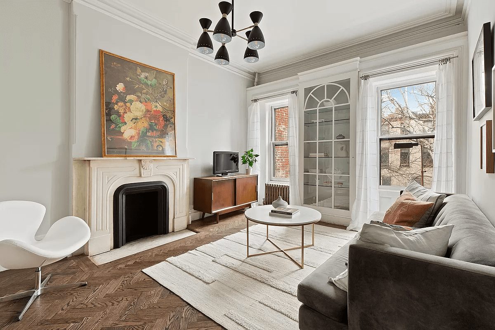
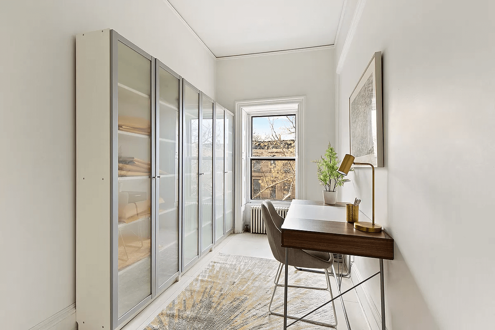
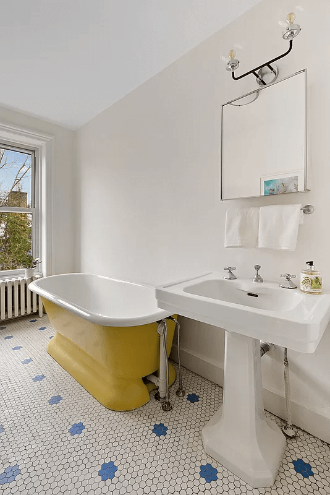
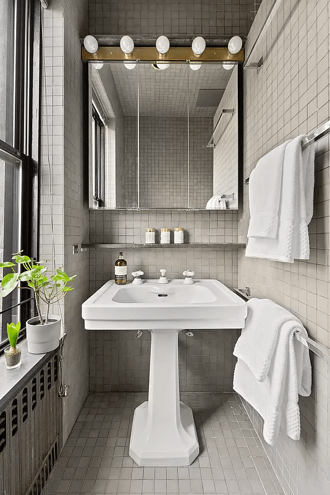
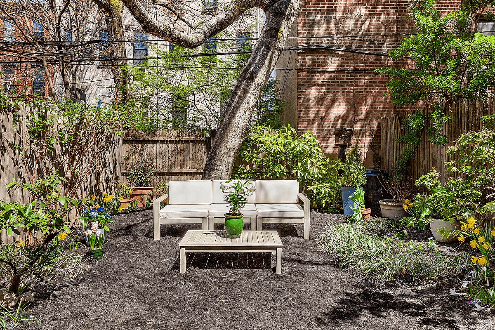
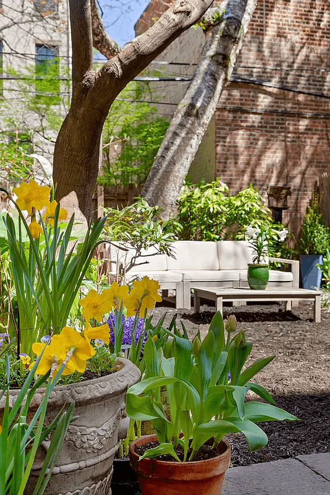
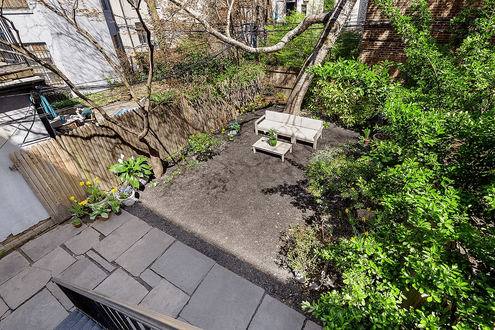
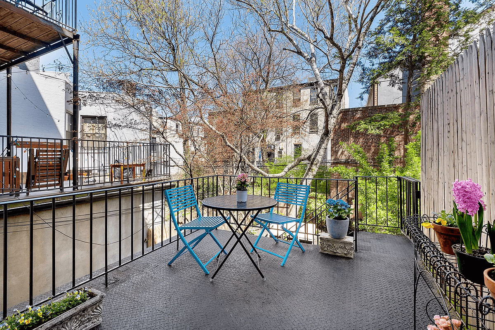
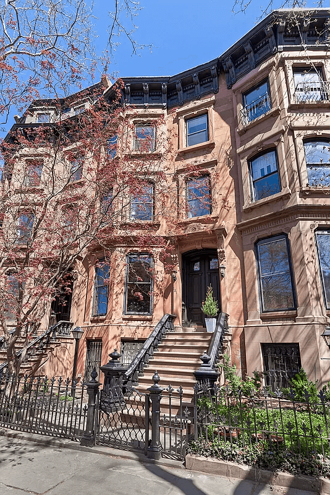
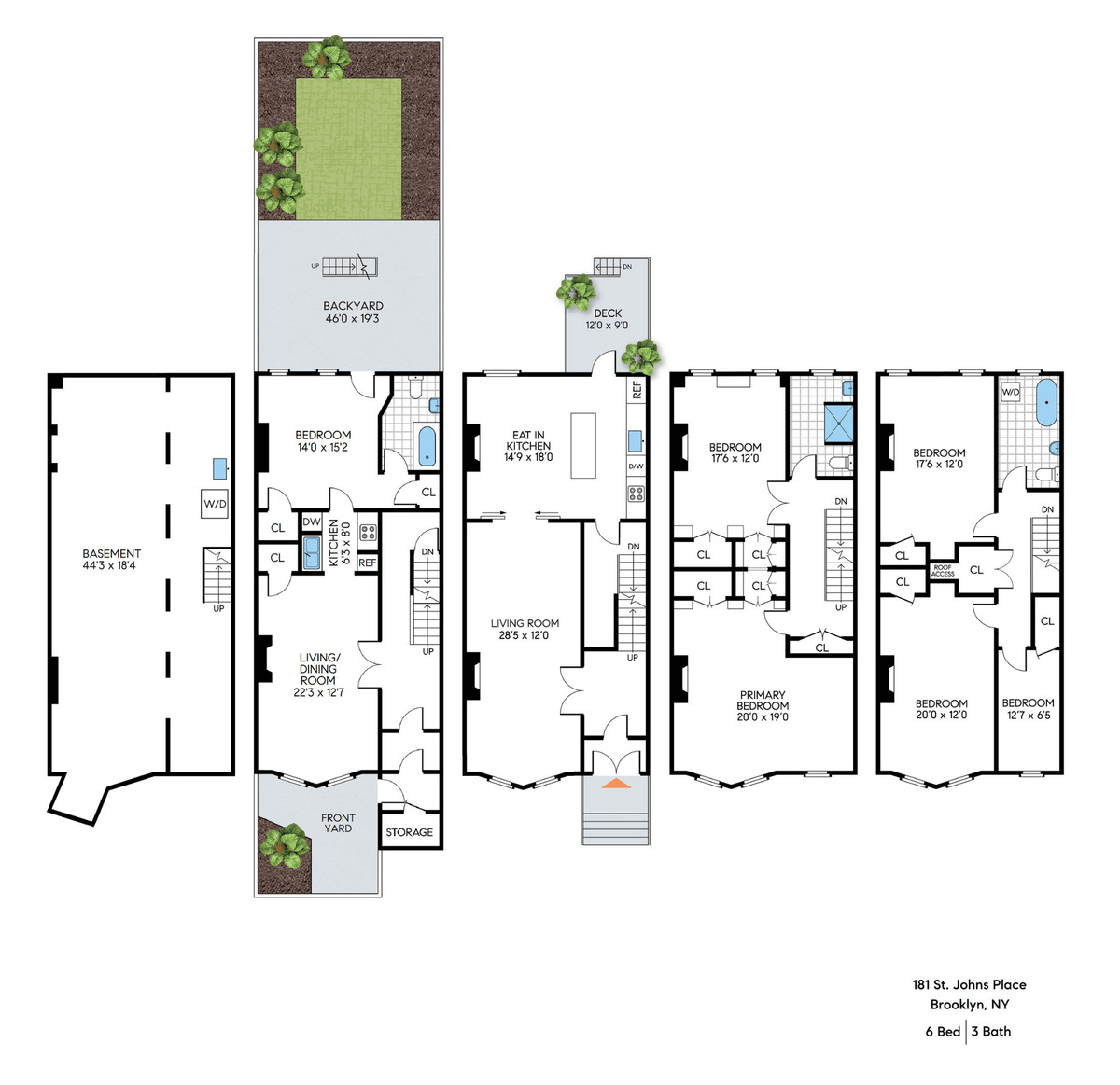
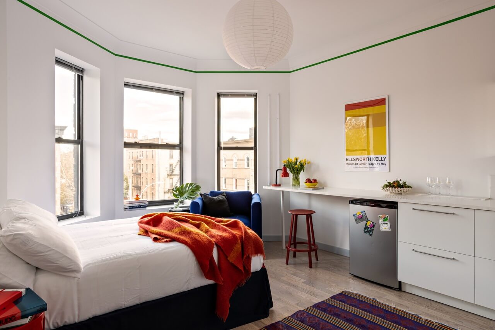
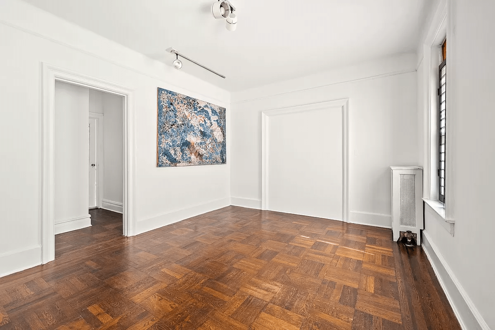
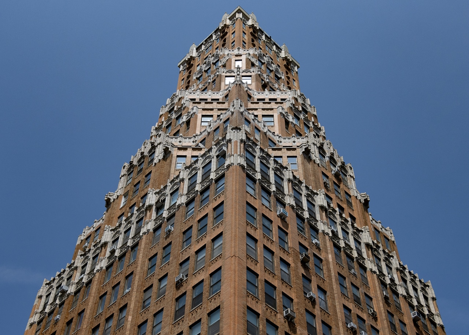
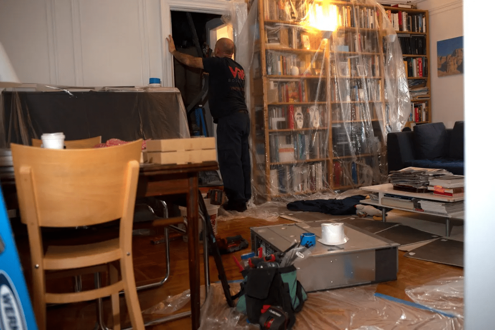




What's Your Take? Leave a Comment