Bed Stuy Co-Living Debuts With Fun Furnished Digs Starting at $1,270 a Month
Although the building has been gutted and redesigned, the size and arrangement of rooms does not radically depart from the original.

A maisonette bedroom. Photo by Fran Parenti
A New York-based developer recently started leasing a co-living building in Bed Stuy that could potentially double gross rents per unit as well as provide reasonably priced, flexible furnished living spaces to people transitioning in and out of the area.
Like most co-living spaces in New York City, the leases are designed not to run afoul of NYC’s occupancy rules. Leases are executed as a group for each of the four apartments in the building, known as Maison Jefferson and located at 568 Jefferson Avenue. Rents start at $1,270 for a basic room and at $1,470 for a mini studio with its own kitchenette and en suite bathroom. Lease periods can be three months, six months or a year. Rents include utilities, mini split a/c and supplies such as toilet paper. Bathrooms are shared by no more than two people.
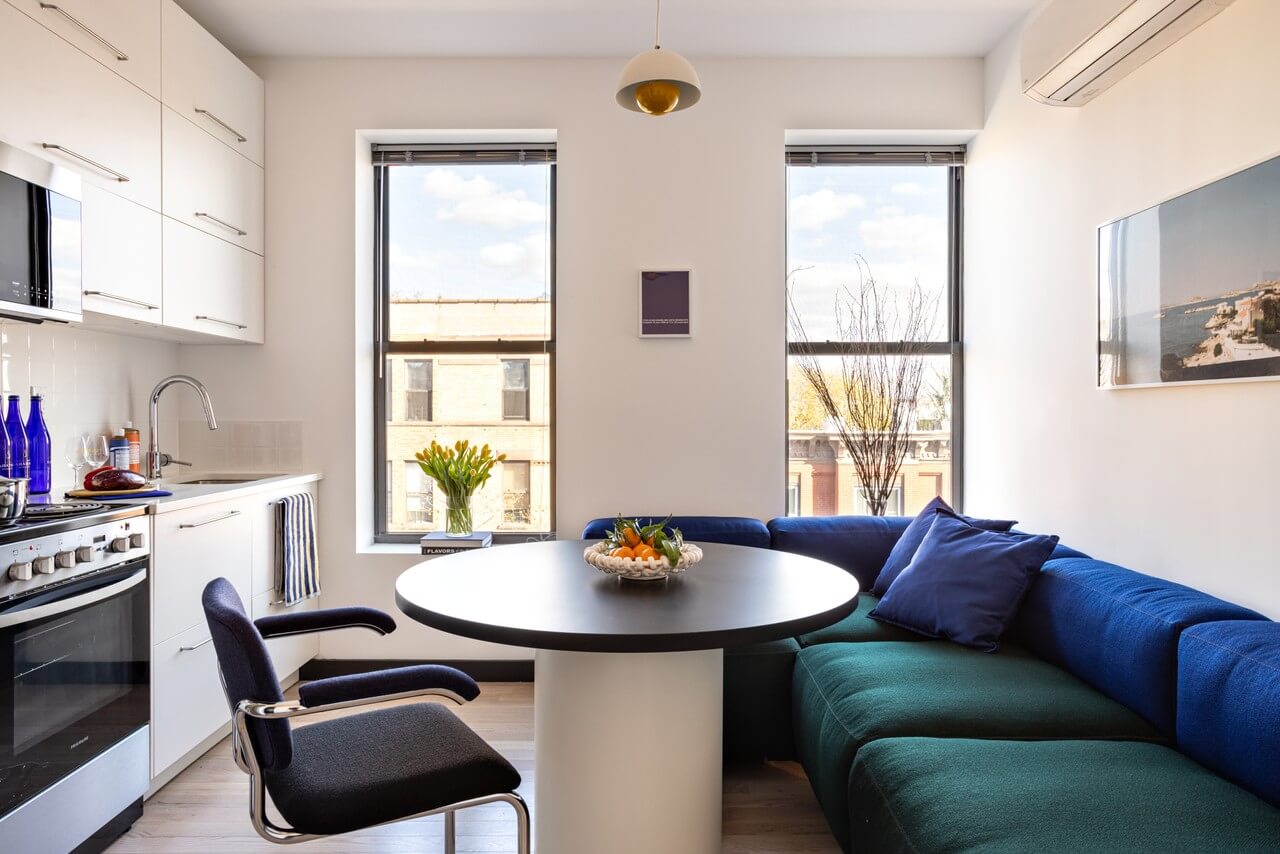
The building — a large 19th century multi-family building with dozens of windows and three exposures on the corner of Lewis Avenue — likely originally consisted of four very large French flats. Although the company gutted the property, the size and arrangement of rooms does not radically depart from the original, a visit and historical research shows.
In 1902, the building was advertising apartments with eight rooms and one bath for $40 a month in the Brooklyn Eagle. The upper apartments still each have eight rooms, largely in their original locations, as well as four bathrooms.
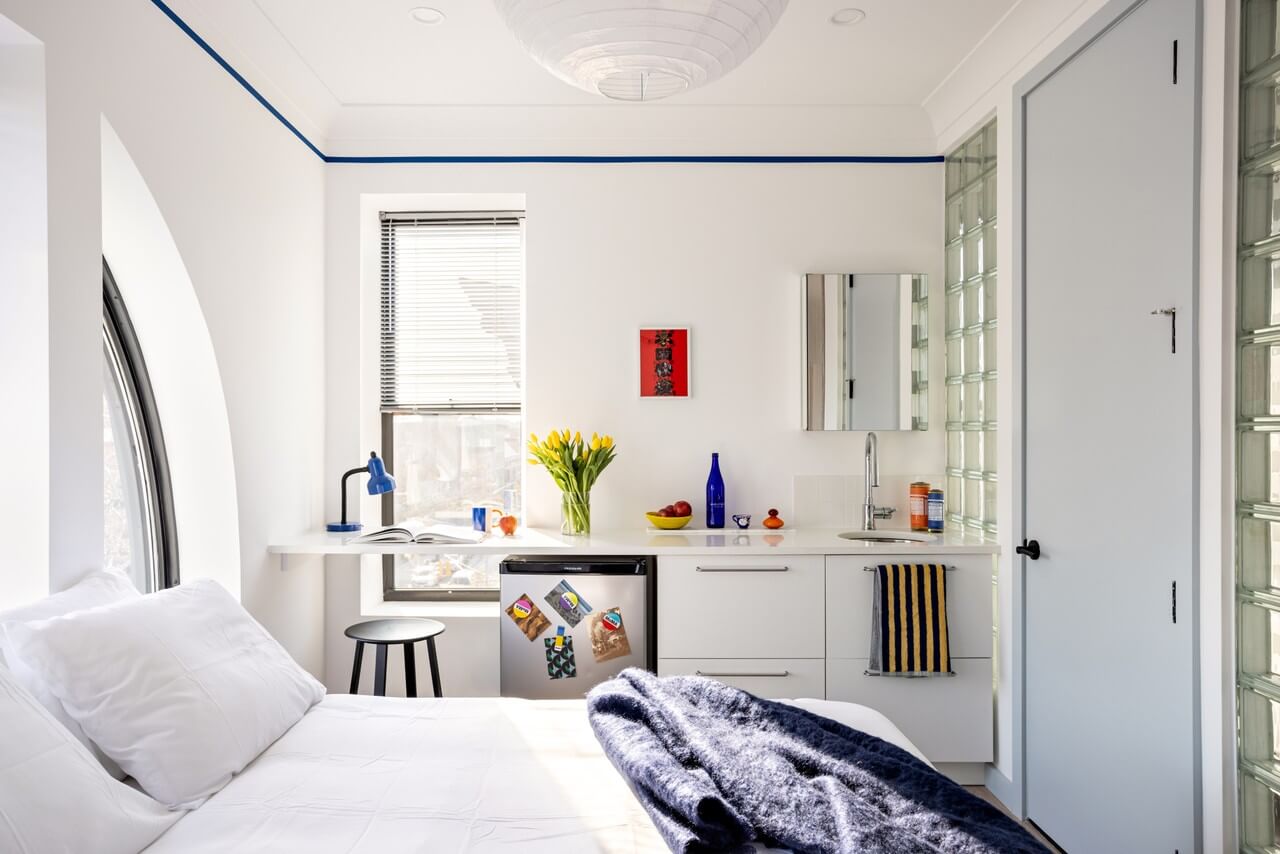
The upper three floors each have seven bedrooms, one kitchen, two interior hall bathrooms and two en suite bathrooms. (The first floor is similarly arranged, but with six bedrooms instead of seven.) The cellar, which is wrapped by clerestory windows, contains additional shared lounge space and laundry.
A hand-painted mural of a vigorous green vine by Jalisco, Mexico-based artist Eduardo Sarabia climbs the rear facade and brightens the pocket backyard and corner without detracting from the neighborhood’s historic architecture.
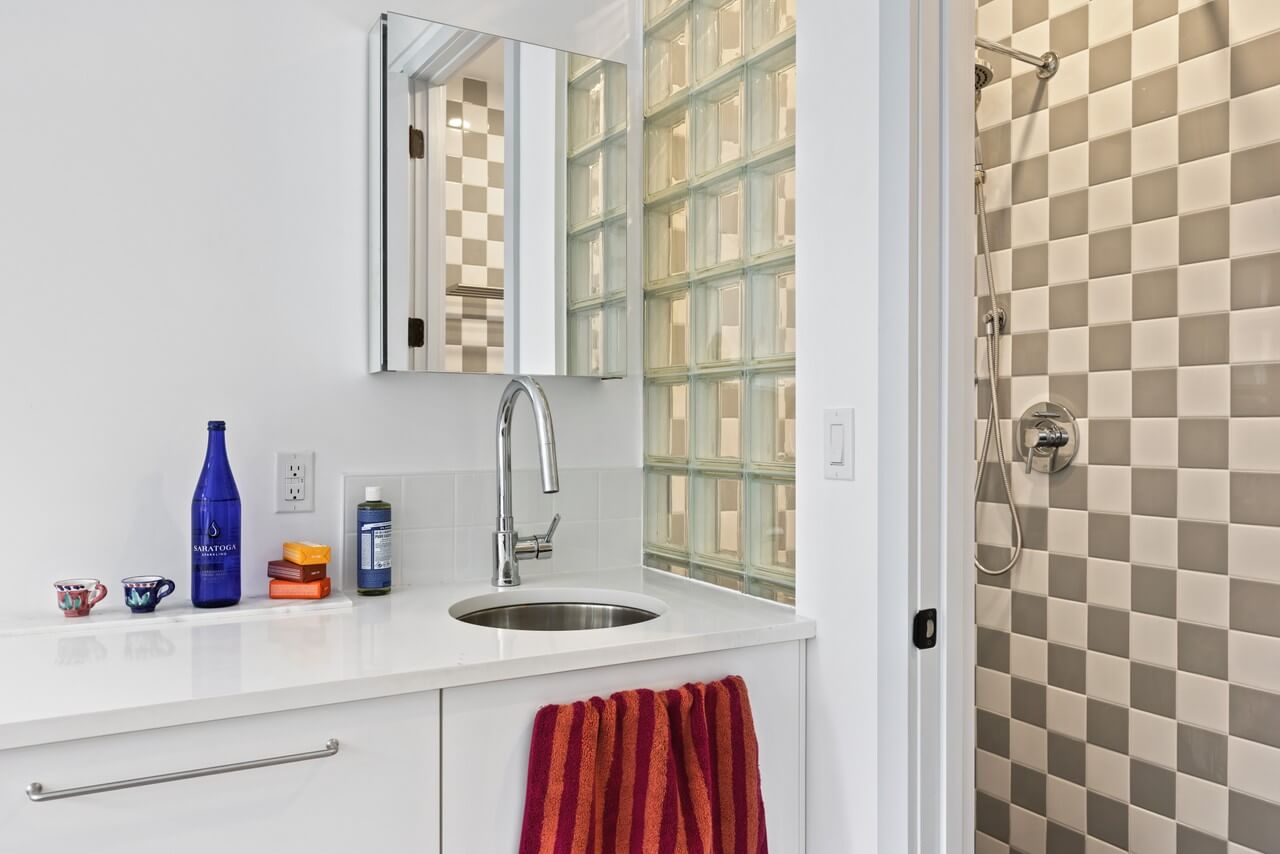
The rooms have been furnished in sturdy, inexpensive yet attractive pieces such as metal desks, director chairs and metal gym locker-wardrobes.
“I think about it like a mix between my own bedroom and a hotel. When I get out of the shower, where do I put my towel?” said interior designer and Madelon Group Creative Director Camille Faury-Donnet, who previously worked in design for WeWork, among others, at a launch party for the building Tuesday night.
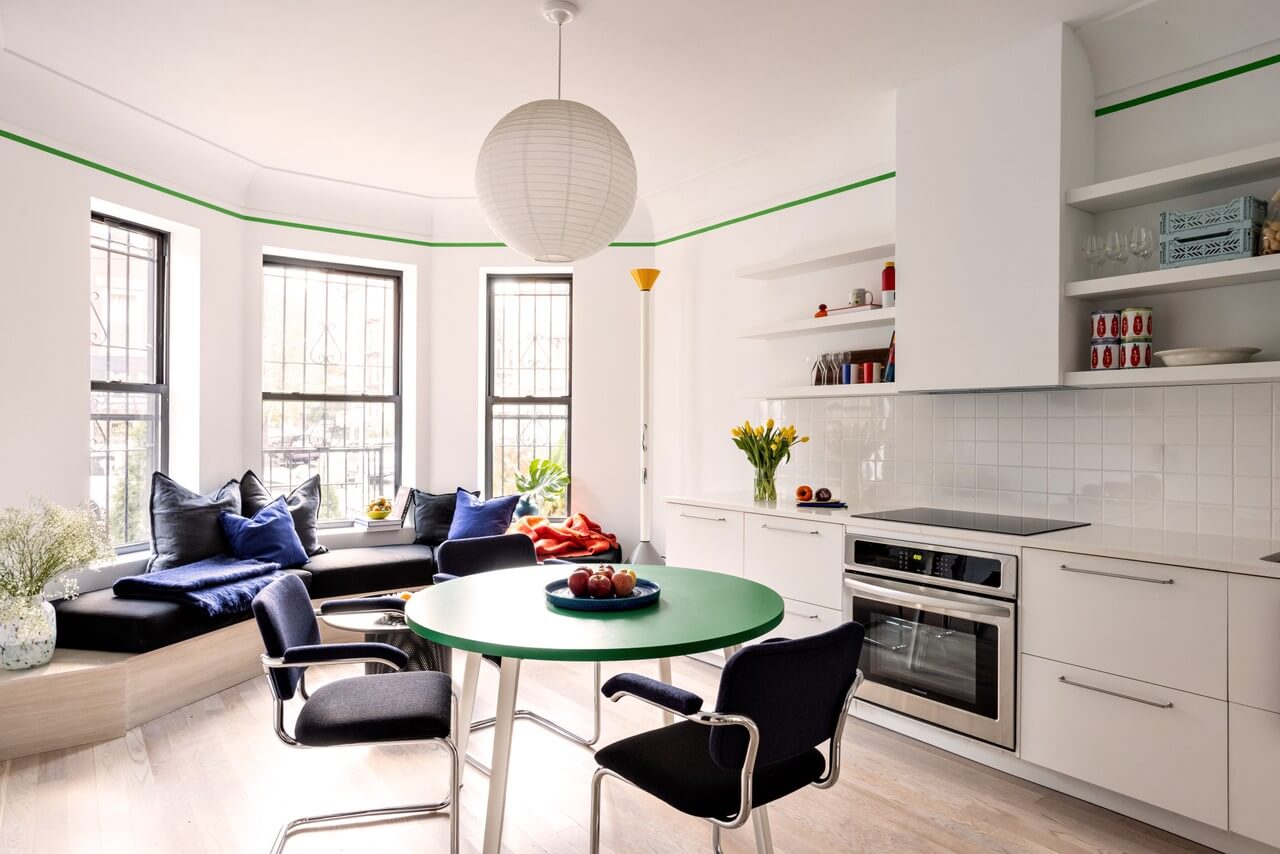
The checkerboard tile in the baths were 50 cents each from Home Depot. A few key splurges include Kartell nightstands in every room, Hay armchairs in the maisonettes and framed Ellsworth Kelly prints.
“The budget was restricted so we had to be very smart about it,” she said. “Classic” was a guiding theme. “We wanted people to feel they had seen everything before. They’re supposed to feel they’re in a fun and dynamic environment but not design-y.”
Softening the high ceilings are simple, white cornices and a painted line in place of trim, in a different color in each room.
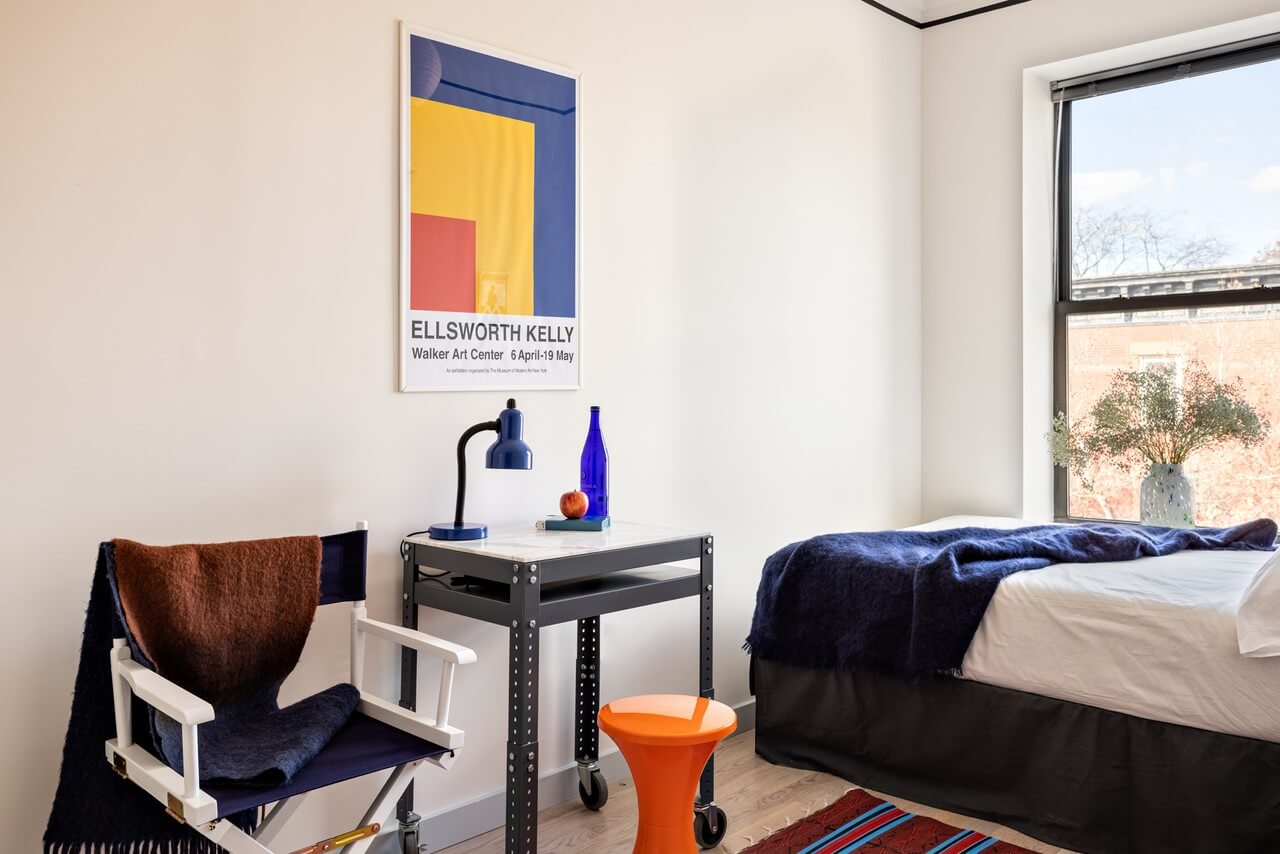
If there is a downside to the setup, it might be the potential for noise with many doors on the corridors and windows overlooking a busy street and bus line.
The company, Madelon Group, has six employees, including a developer and architect among the cofounders who together have been developing and designing buildings for 15 years, including a decade in New York City, said Madelon Group Chief Executive Officer and co-founder Alfonso Medina at Tuesday’s party. Medina spent three years living in and trying out various co-living buildings in New York City, he added.
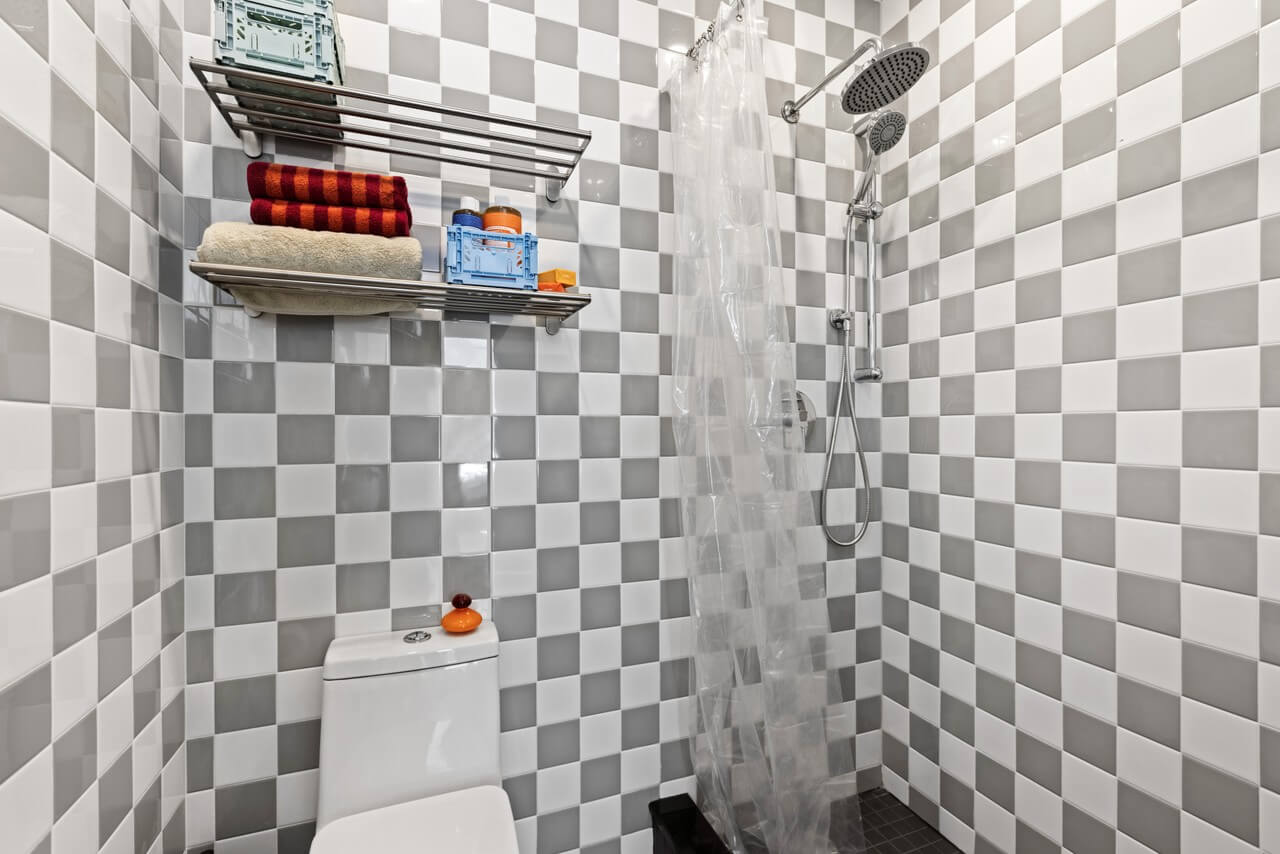
The company has five other projects in the works, including affordable housing in Denver, and intends to open four more Maison co-living buildings in NYC in “early 2022.” A second Bed Stuy building will be called Maison Halsey, and there will also be Maison Suydam in Bushwick, Maison Linden in Ridgewood and Maison Edgecombe in Manhattan.
Five tenants have already signed on to live in Maison Jefferson, Medina said, and move-ins will begin in the next few weeks. If all 27 bedrooms rent for at least $1,270 per month, the building could pull in more than $8,400 in rent per unit. That’s more than twice what each unit with three bedrooms would command, although operating costs will certainly be higher.
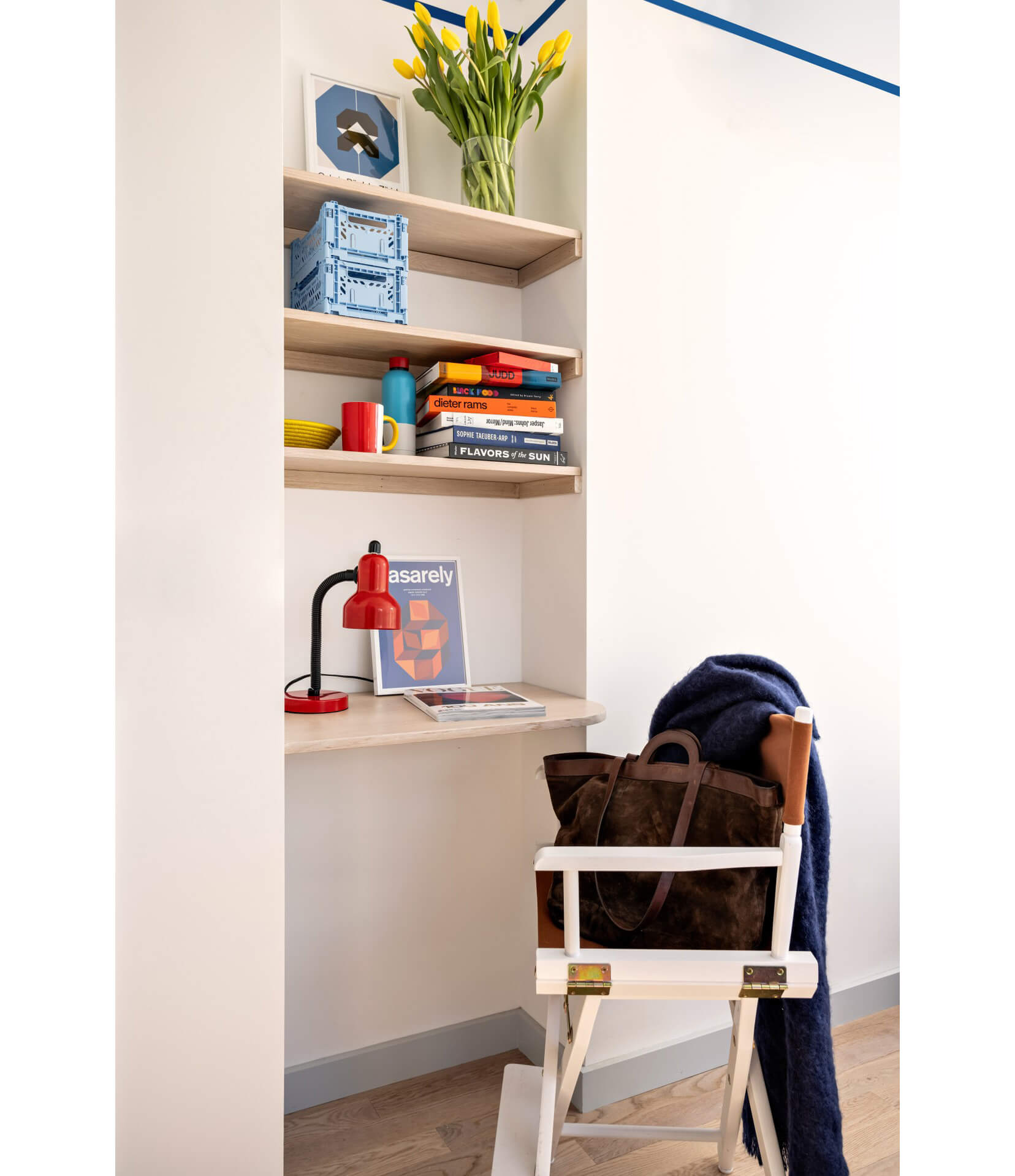
Bigger ambitions include replicating and productizing Madelon’s methods — specifically, they are developing an online platform called REDtech anyone can use to acquire land, fund and build a new multi-family building on it, and manage the property, using Madelon Group partners. The software will be free and Madelon will charge 10 percent of construction costs, Medina said.
An LLC known as 568 Jefferson Investor purchased the building for $2.995 million in January, public records show. Its managing member is Albert Dweck, CEO of Duke Properties, who along with investor Oceanica Partners own and developed the building, according to Madelon. Dweck has been involved in litigation accusing him of mismanaging funds at this property and others (whose addresses appear to correspond to the other Maison properties), according to the Real Deal. Madelon’s role has been to develop the Maison brand, a Madelon rep said. Outpost Club is handling leasing.
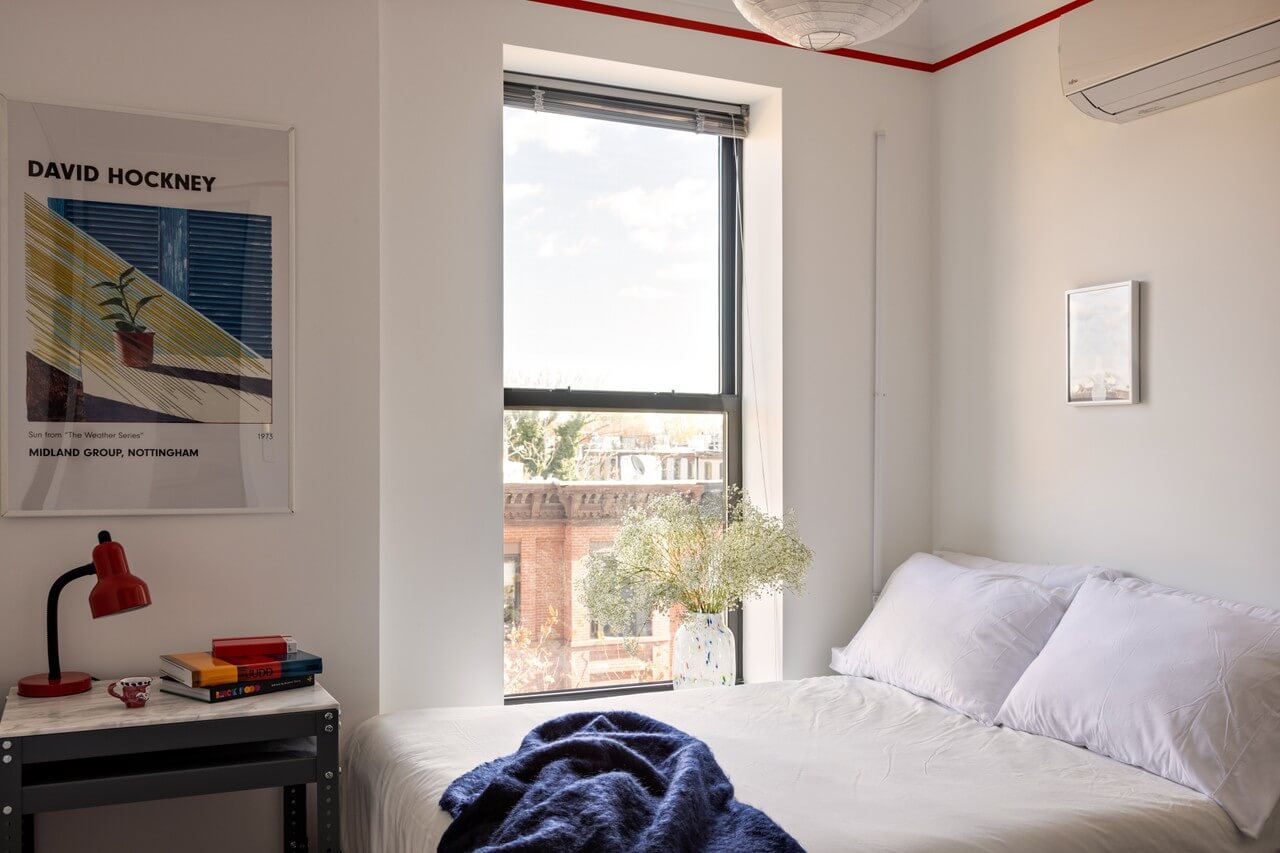
A number of co-living companies operate buildings in Brooklyn, including Common. Earlier this year, formerly high-flying London co-living firm The Collective entered administration and fell behind on mortgage payments on its Bed Stuy and Williamsburg development properties.
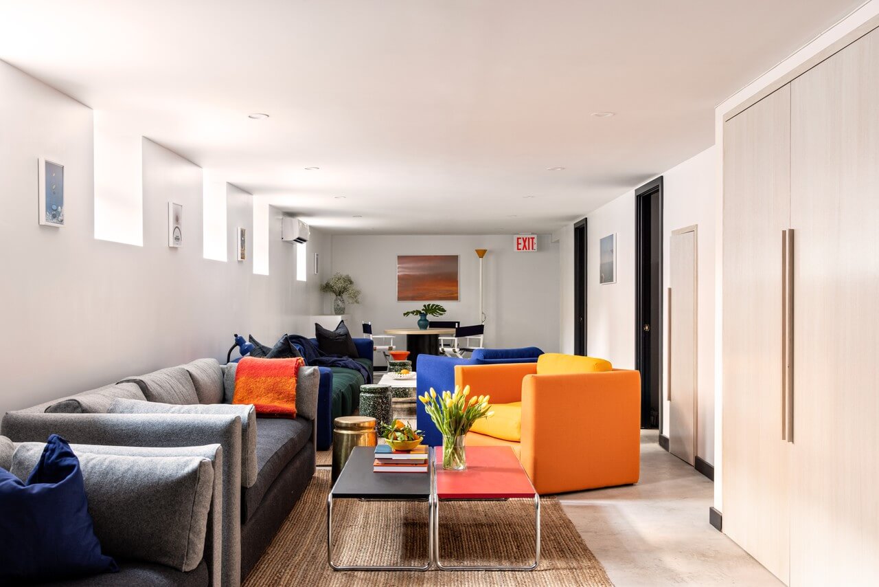
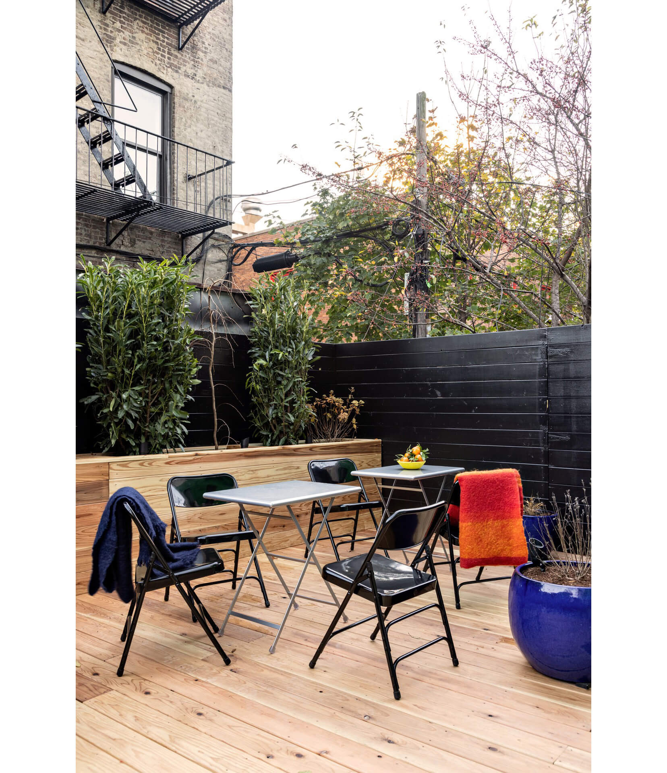
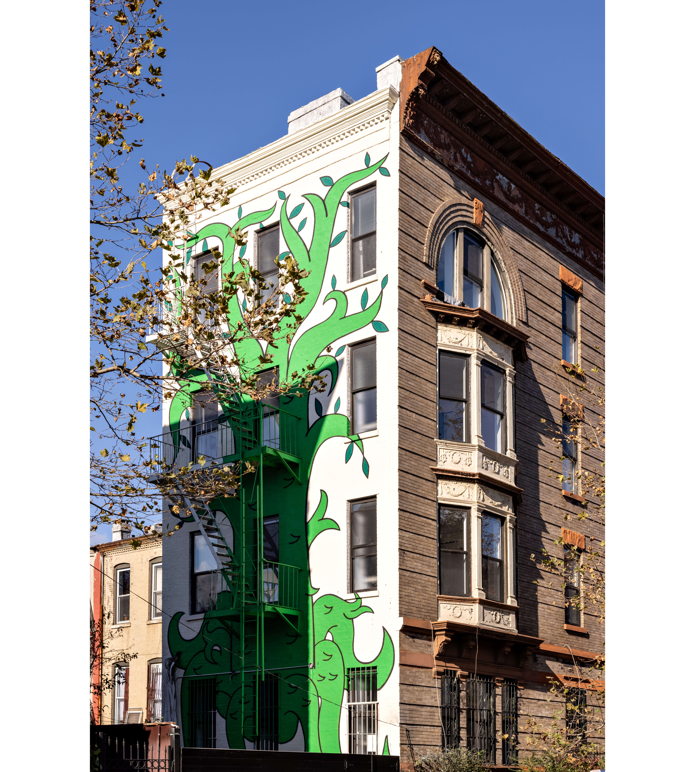
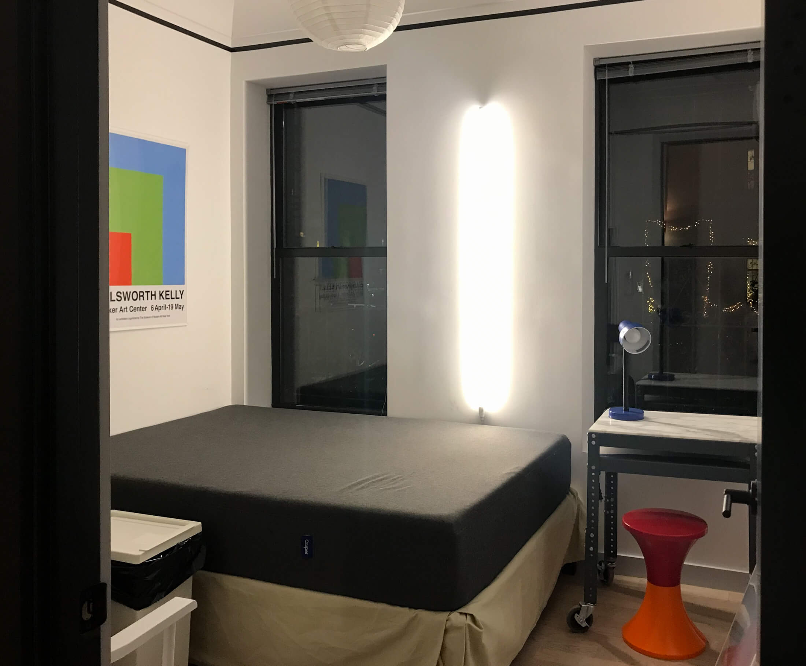
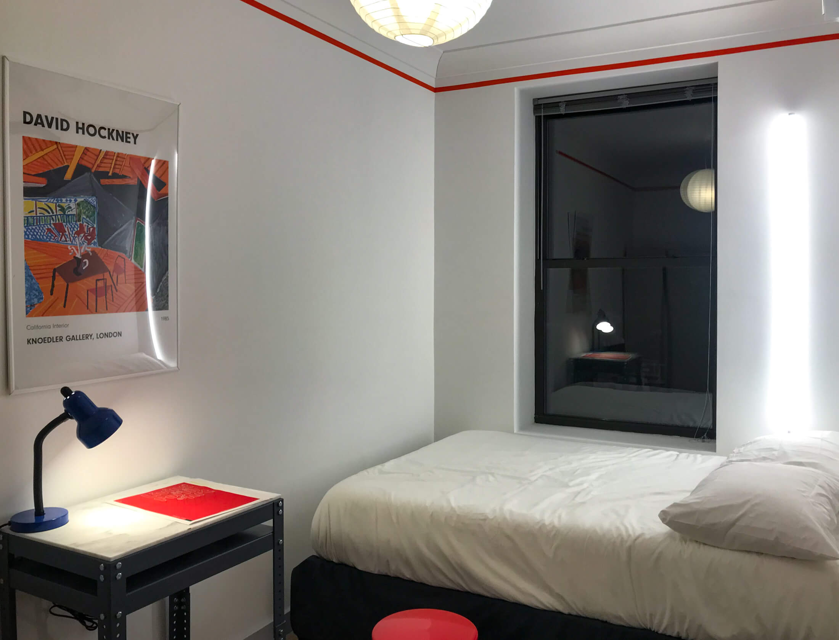
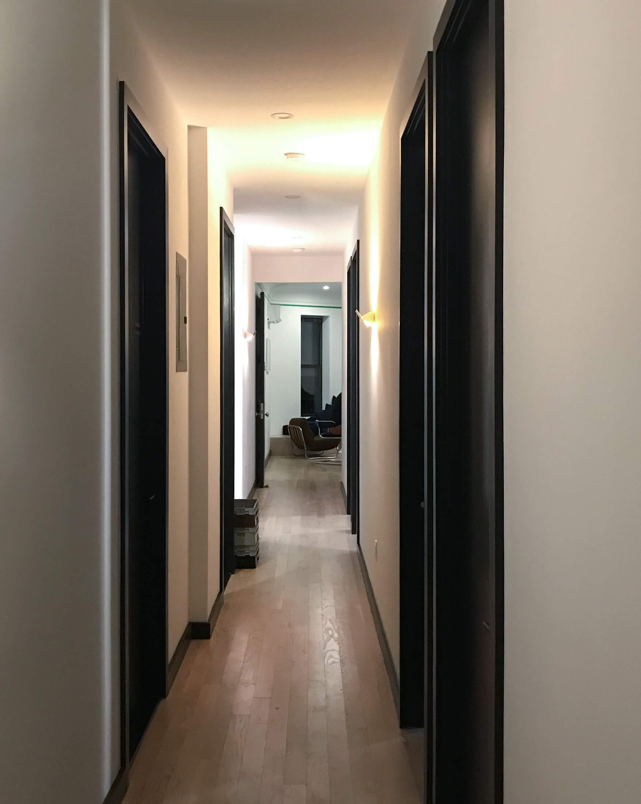
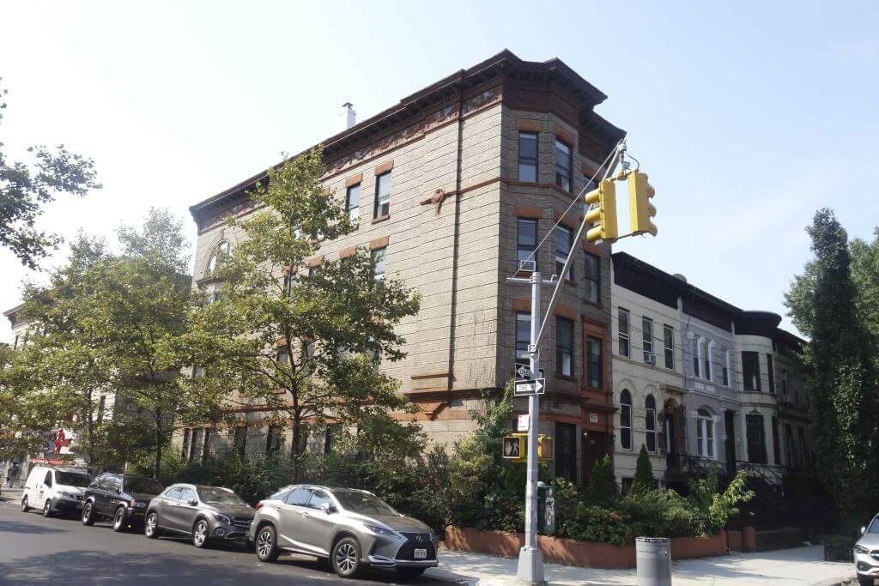
[Photos by Fran Parenti except where noted otherwise]
Related Stories
- Future Co-Living Space Rising on Busy Fulton Street Corner in Bed Stuy
- Common Opens 10th Brooklyn Location in Landmarked Clinton Hill Brownstone
- Changes to the Loft Law Give Tenants the Right to Sue Landlords in Housing Court
Email tips@brownstoner.com with further comments, questions or tips. Follow Brownstoner on Twitter and Instagram, and like us on Facebook.









What's Your Take? Leave a Comment