Ocean Hill Brownstone With Five Mantels, Renovated Kitchens and Baths Asks $1.825 Million
Dating to the 1890s, this row house offers some original details as well as sympathetic renovations that include updated kitchens and baths.

Dating to the 1890s, this Ocean Hill row house offers some original details as well as sympathetic renovations that include updated kitchens and baths. Period details inside the brownstone, located at 724 Decatur Street, include encaustic tiles at the entry, stair with newel post, moldings and five mantels.
The house is one of a stretch of 18-foot-wide houses with rough-faced brownstone facades, some with a projecting full height bay and some, like No. 724, with a flat facade. Detectable on the exterior, and a bit more visible in the historic tax photo, are bands of ornament, and the house also has a bracketed cornice. The builder and owner behind the development is likely Robert L. Moores, who was filing plans for houses along this blockfront in 1894, with at least some designed by architect E. Dennis.
An original two-family, it’s set up with a garden-level rental and an owner’s duplex above. Entry to the duplex is through that encaustic-tiled entrance to the parlor level, where there are three large rooms and, at the rear, a side kitchen.
The front parlor includes an attractive columned mantel with mirror and shelves along with original tilework and insert. Wood floors stretch from the front parlor to the dining room at the rear, which has another columned mantel and original moldings. French doors open to a rear deck.
Next to the dining room is the windowed kitchen with some vintage style, including latches and bin pulls on the white cabinets, Carrera marble counters and an apron front sink. The same goes for the adjacent powder room, which has bead board and a J. L. Mott pedestal sink.
Upstairs are three bedrooms, including a smaller one that could also work as an office. The two largest bedrooms at either end of the floor both open up into a windowless center room. The front-facing bedroom can work as a suite with a sitting room; it already has its own en suite bath with open shower and double vanity with brass fittings. A second full bath has a clawfoot tub, bead-board walls and another restored J. L. Mott sink.
The rental unit also got a redo. It has a living room with a mantel at front and a bedroom and kitchen at the rear. Blue cabinets, butcher-block counters and white subway tile adorn the kitchen. The bathroom has a walk-in shower, black penny tiles on the floor and white subway tile walls.
The rear yard is only viewable in virtually landscaped views, so the condition isn’t clear, but there is a metal deck with a stair down to the yard.
The house was last on the market in 2014, when it sold for $760,000. After a renovation, the house is listed with Perri DeFino of Compass for $1.825 million. What do you think?
[Listing: 724 Decatur Street | Broker: Compass] GMAP
Related Stories
- Find Your Dream Home in Brooklyn and Beyond With the New Brownstoner Real Estate
- Hidden Prospect Heights Carriage House With Wood Burning Stove Asks $5.495 Million
- Park Slope Brownstone With Seven Mantels, Woodwork, Stained Glass Asks $3.995 Million
Email tips@brownstoner.com with further comments, questions or tips. Follow Brownstoner on Twitter and Instagram, and like us on Facebook.

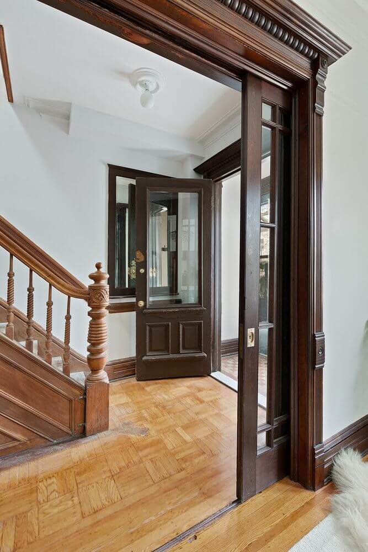
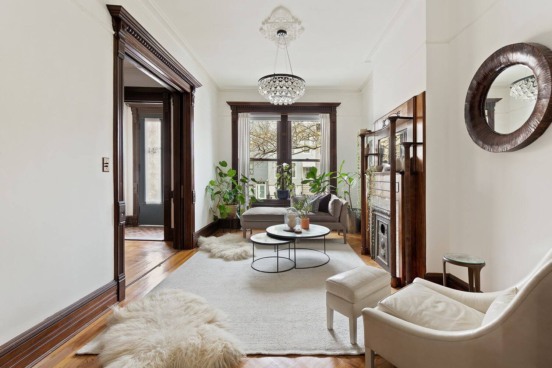
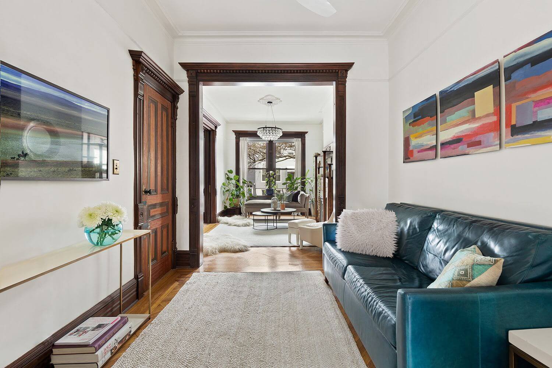
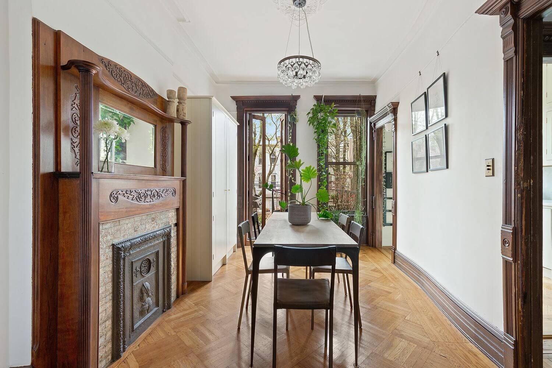
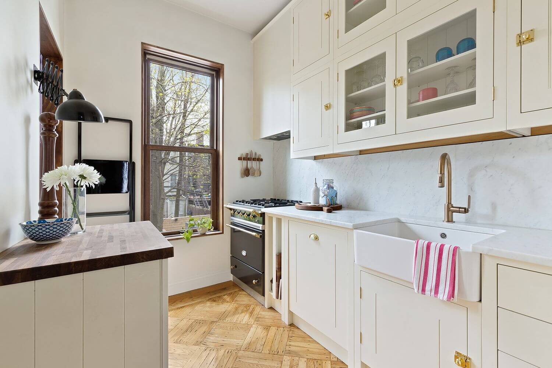
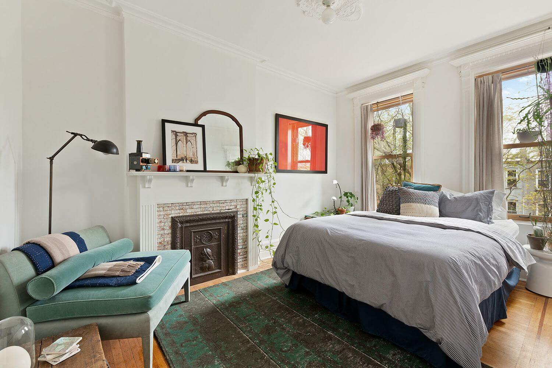
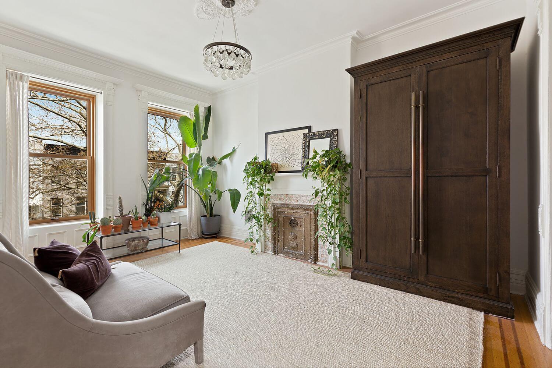
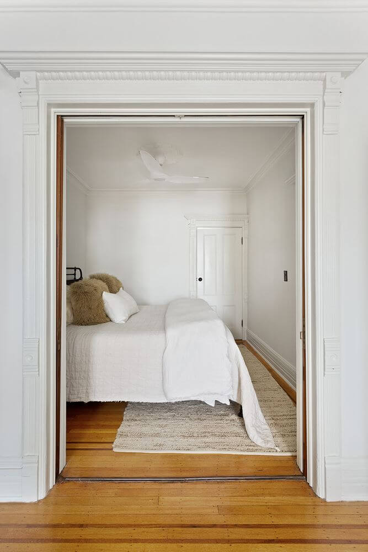
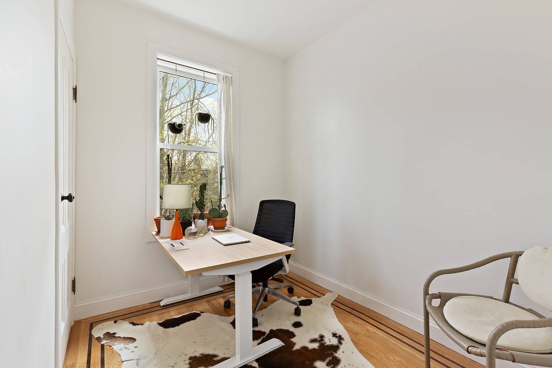
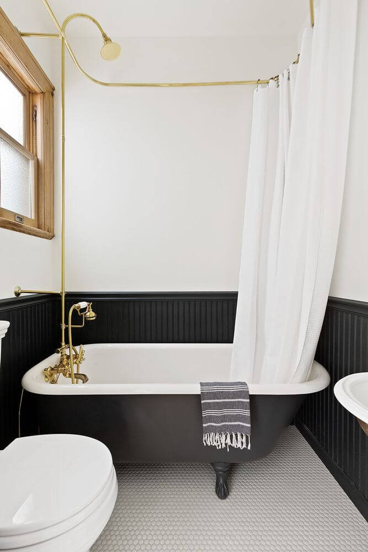
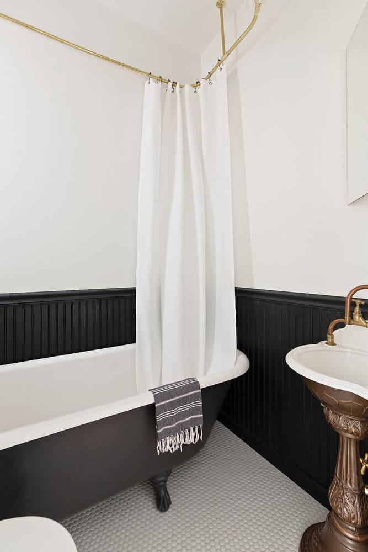
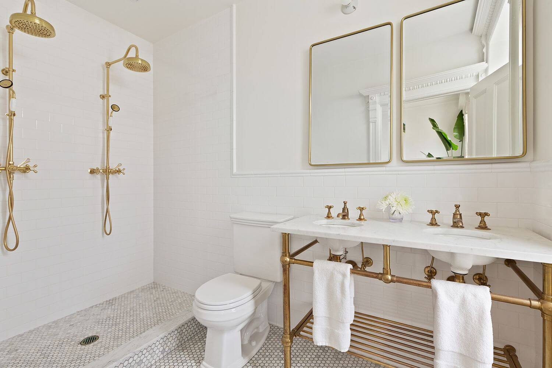
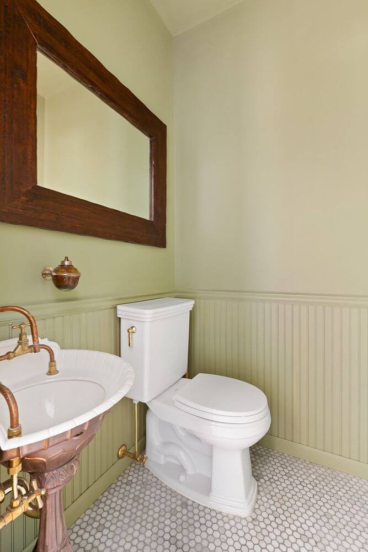
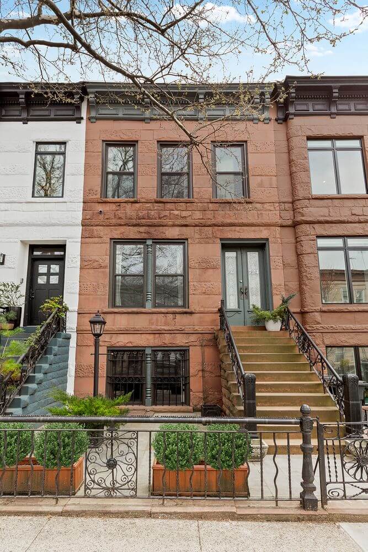
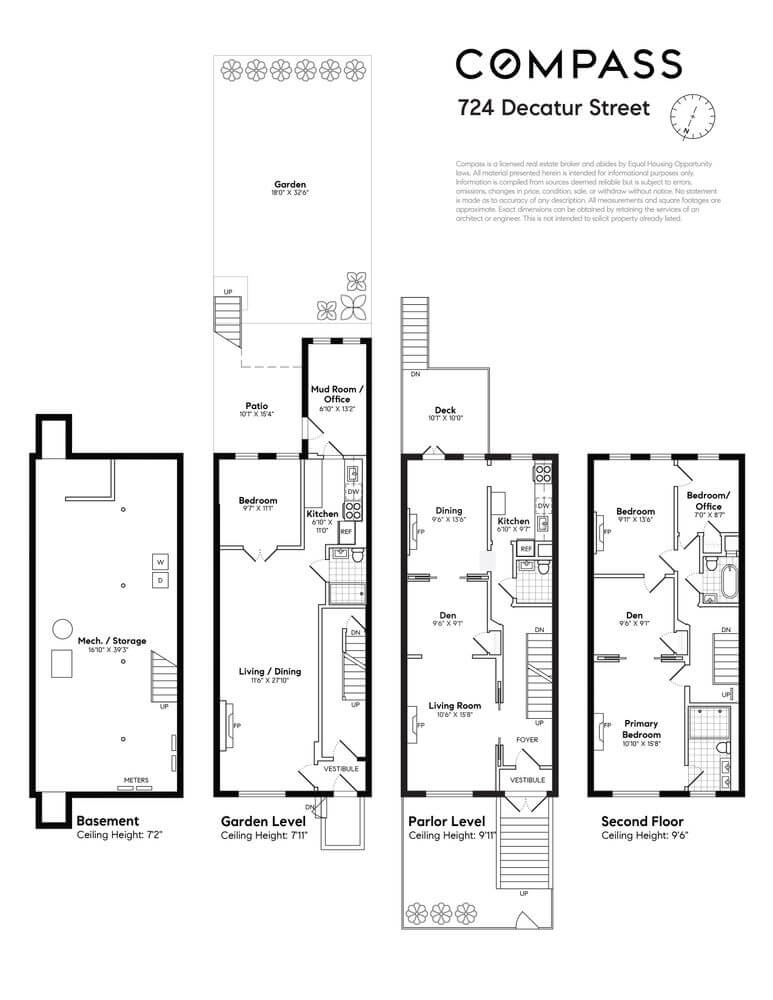
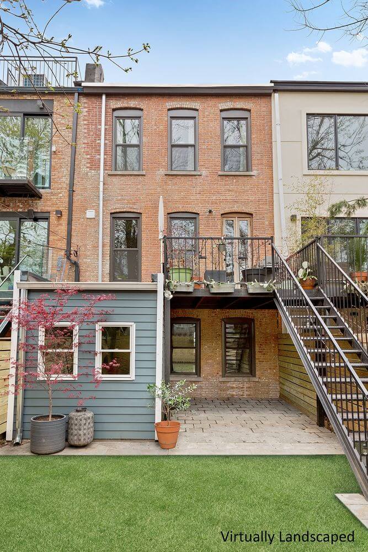
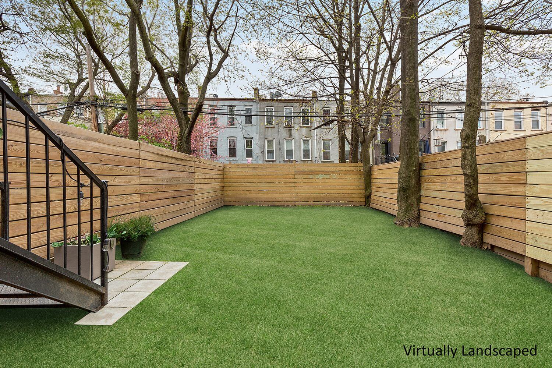
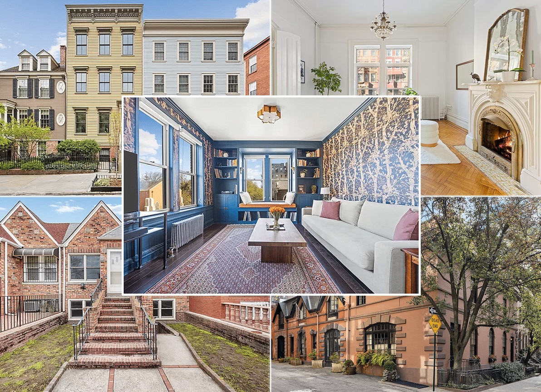







What's Your Take? Leave a Comment