Hidden Prospect Heights Carriage House With Wood Burning Stove Asks $5.495 Million
Looking like a charming dollhouse, this 1880s former carriage house is tucked in the middle of a block in the Prospect Heights Historic District.

Looking like a charming dollhouse, this 1880s former carriage house is tucked in the middle of a block in the Prospect Heights Historic District. Reached via a long driveway, 158 Prospect Place no longer sports horse stalls and instead is a single-family abode with a rustic flavored interior and a generous yard.
The brick mansard-roofed building was constructed for the John T. and Sarah Pirie residence at 181 Park Place, according to the designation report. Pirie, a cofounder of the dry goods firm that would become Chicago’s Carson Pirie & Scott, and family moved into that Italianate brownstone circa 1883. While maps show a wood-frame stable in place behind the house in 1886, the following year Pirie filed plans for a two-story brick stable with a slate and tin roof and wooden cornice at No. 158, to be designed by John V. Porter. A map of 1888 shows two brick stables in place behind the row of Park Place brownstones. A 1900 census lists the Pirie household as including John, a daughter and son, two Irish servants and James Benson, a 25-year-old Black groom who may have lived on the upper floor of the carriage house.
Like many of these structures, by the early 20th century the building switched from a home for horses to a garage for motor vehicles, and later became a residence. A 1993 certificate of occupancy shows the building was officially listed as a single-family dwelling that year.
Save this listing on Brownstoner Real Estate to get price, availability and open house updates as they happen >>
The interior of the petite carriage house was renovated with some nods to its former more rustic use, particularly on the first floor, with a wood ceiling echoing the wood floor, exposed beams, a wood stove and columns. The listing says these indicate the location of the former horse stalls. There isn’t a massive amount of living space on the first floor, where a garage takes up half the space. The other half has a mechanical room with laundry, an open plan living area and a kitchen with a wall of black lower and white upper cabinets. Sliding doors conceal a pantry with built-in shelves.
Above is another living room space, this one with vaulted with more exposed beams and a white-painted wood ceiling. There are three bedrooms, all with closets and one with an en suite bath. There is another full bath on the floor; neither bathroom is shown in the listing photos. A ladder in the living room leads up to a sleeping loft.
Sliding glass doors on the first floor open to the fenced-in yard with a stone patio and stone-edged planting beds filled with spring bulbs.
The listing suggests the property is “awaiting its next reimagining” and includes renderings proposing enlarging the first floor living space by incorporating the mechanical room into the living area and moving the laundry to the garage. Not every new owner might want to give up garage space, although adding a powder room on the first floor might be a practical option.
The property hasn’t been on the market since the 1990s. Shepard Skiff of Compass’ Scott Klein Team has the listing and it is priced at $5.495 million. What do you think?
[Listing: 158 Prospect Place | Broker: Compass] GMAP
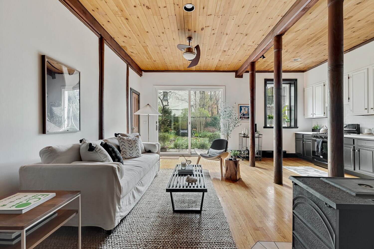
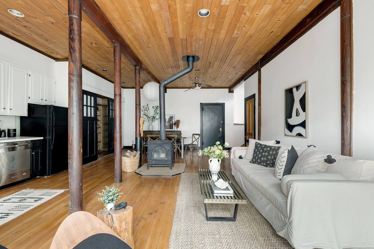
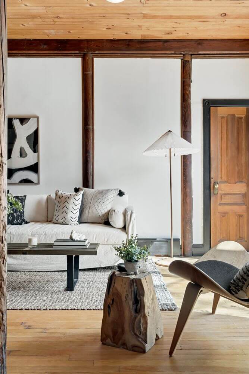
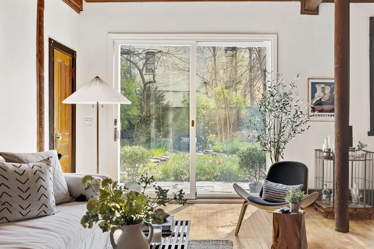
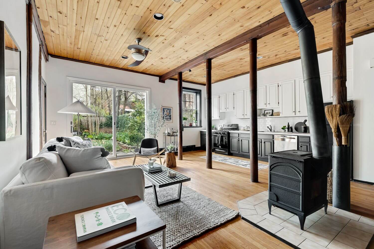
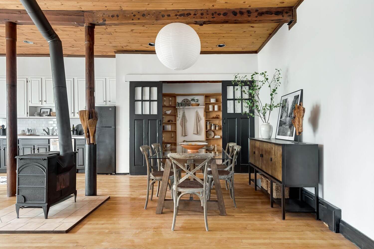
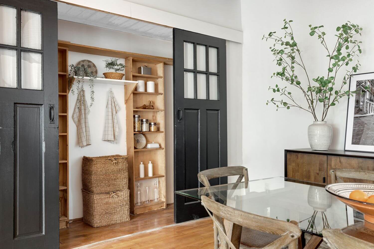
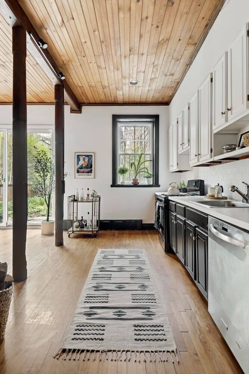
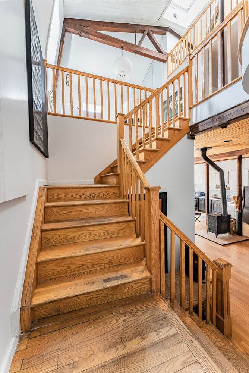
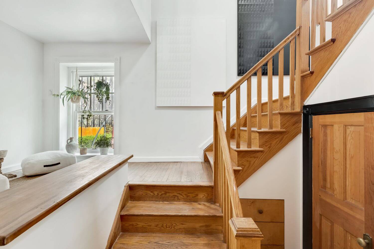
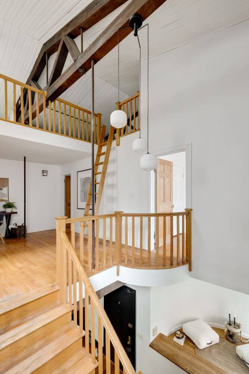
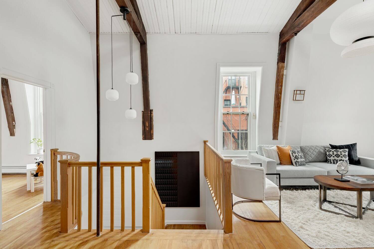
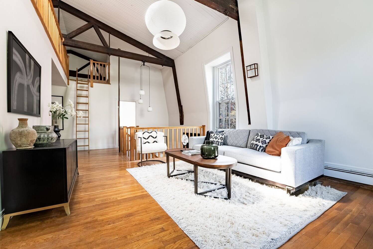
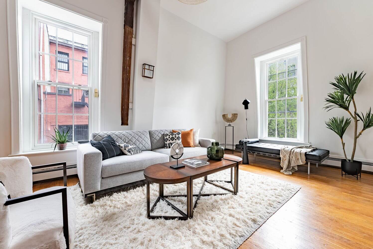
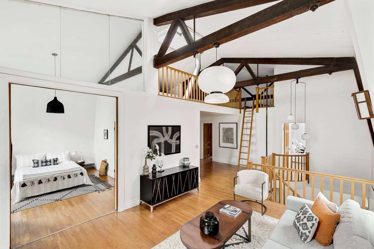
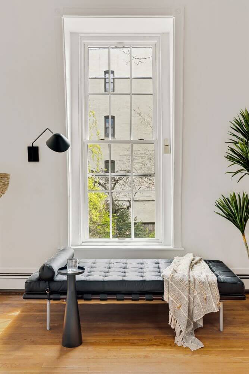
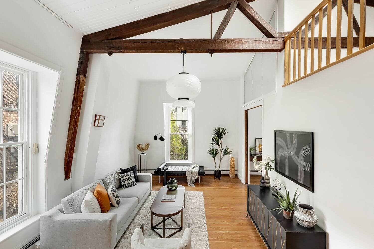
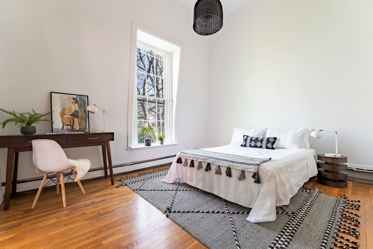
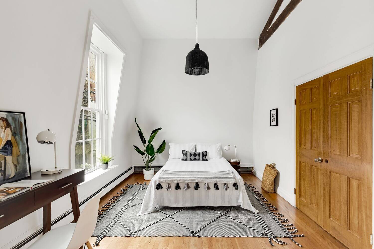
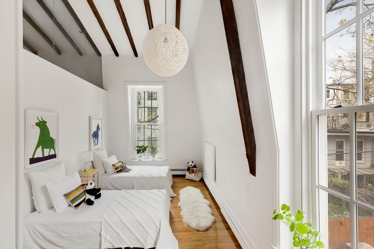
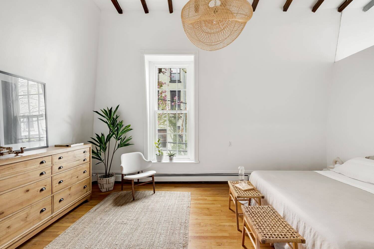
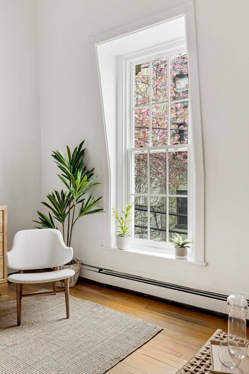
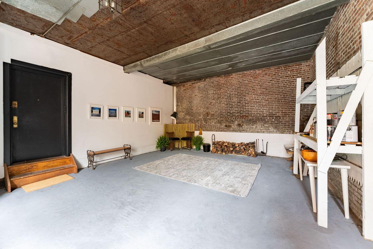
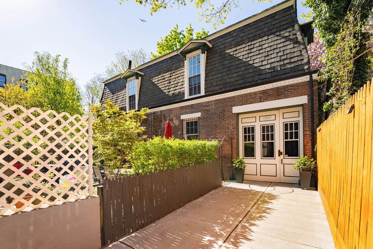
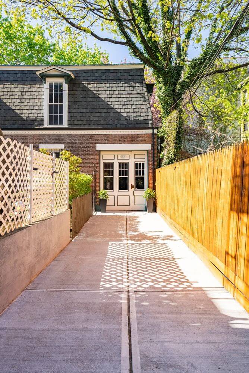
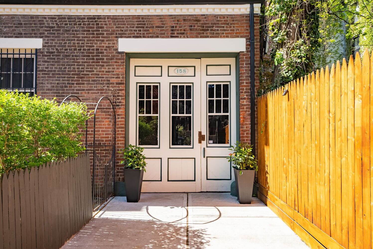
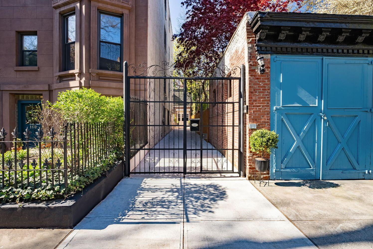
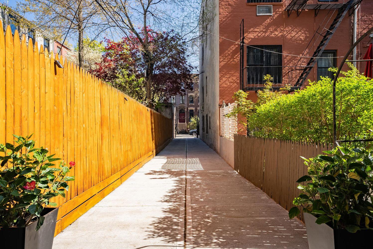
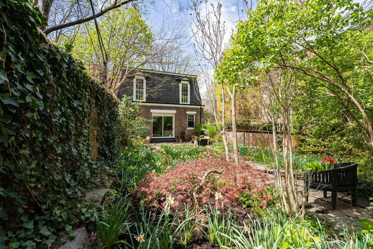
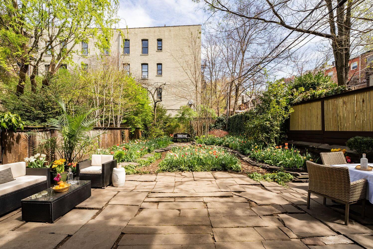
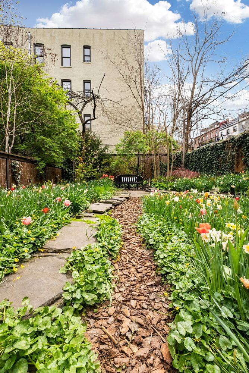
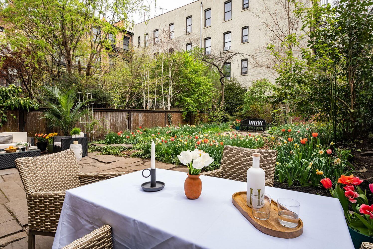
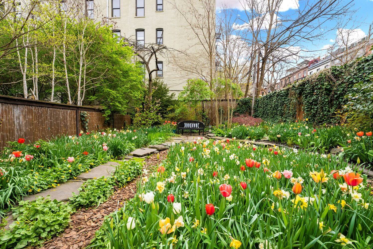
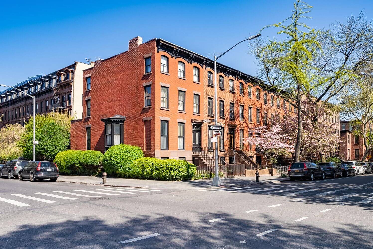
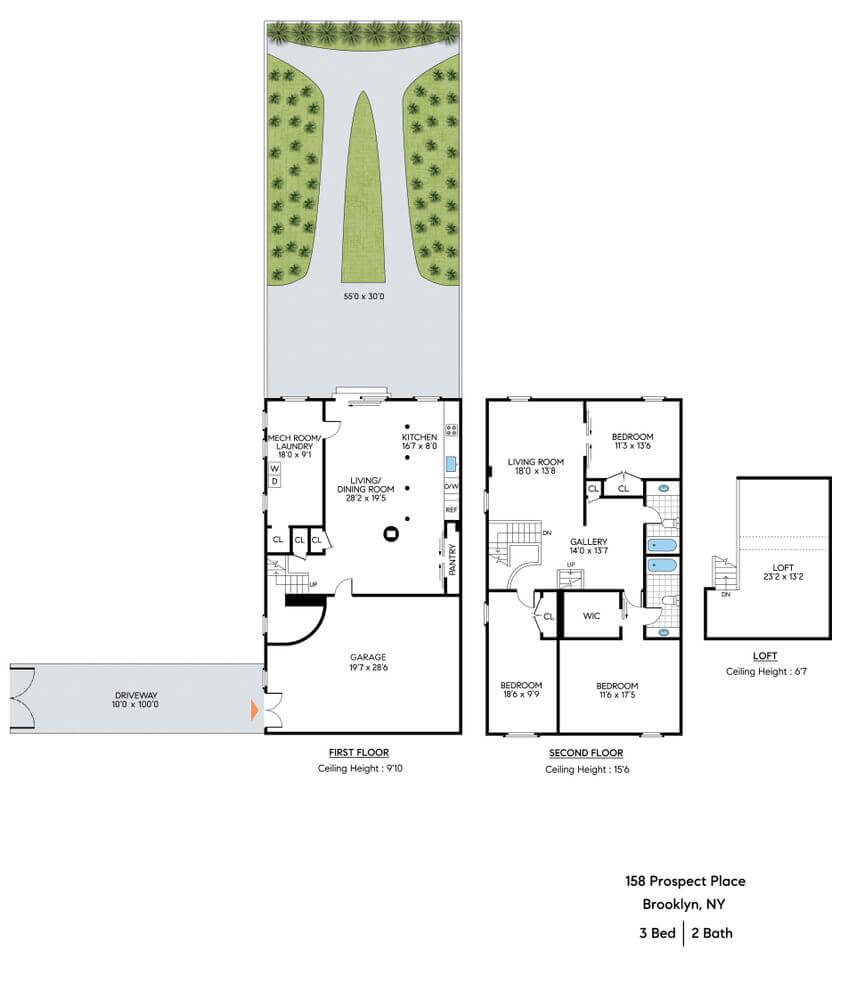
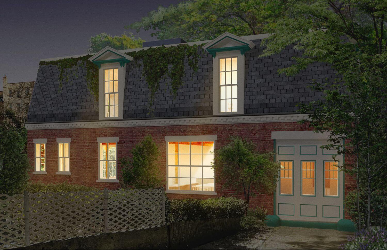
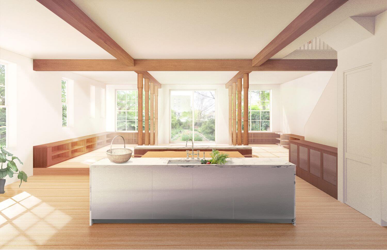
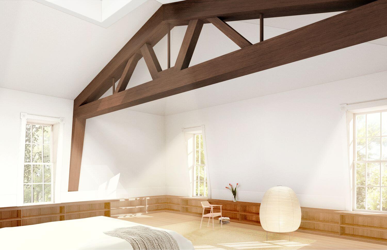
Related Stories
- Find Your Dream Home in Brooklyn and Beyond With the New Brownstoner Real Estate
- Park Slope Brownstone With Seven Mantels, Woodwork, Stained Glass Asks $3.995 Million
- Prospect Park South Standalone With Garage, Tesla Charging Station Asks $2.8 Million
Email tips@brownstoner.com with further comments, questions or tips. Follow Brownstoner on Twitter and Instagram, and like us on Facebook.

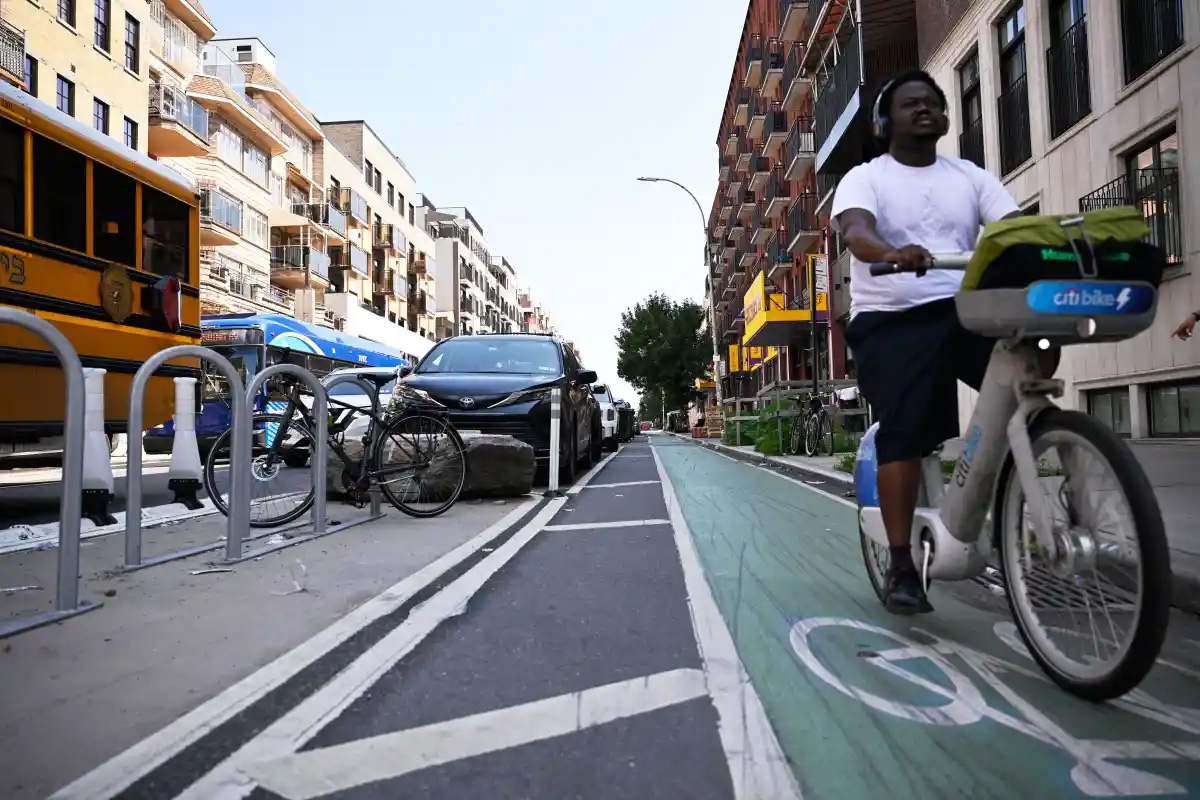



What's Your Take? Leave a Comment