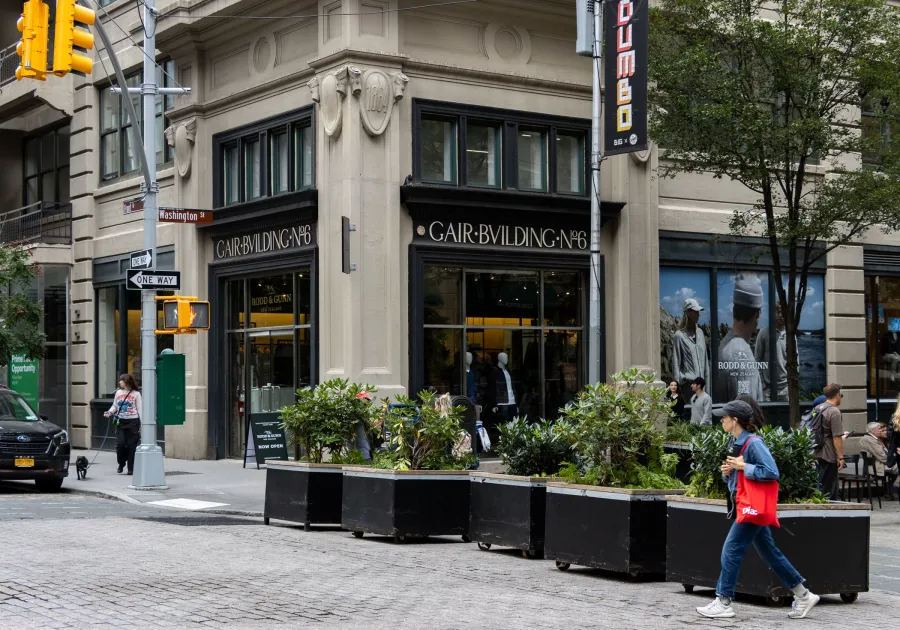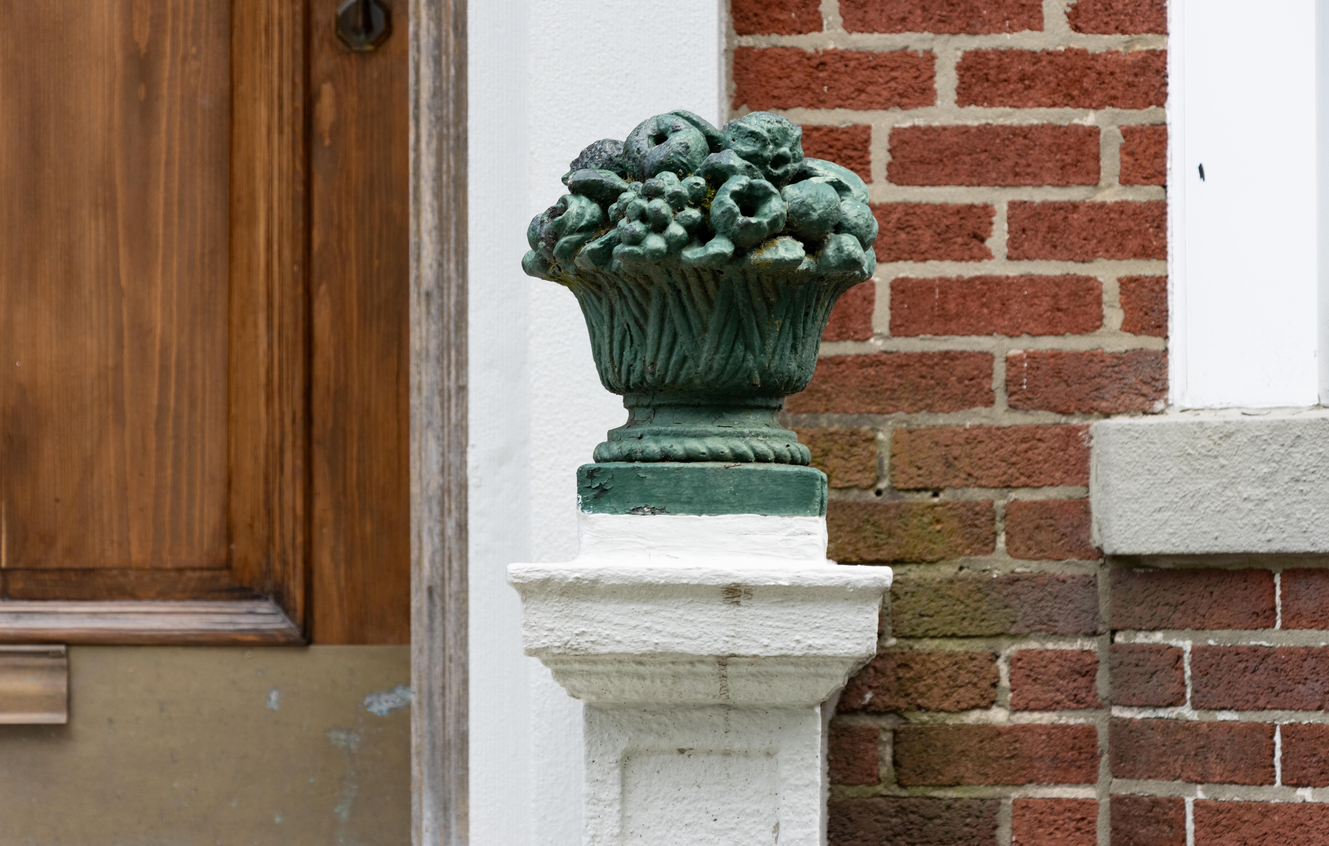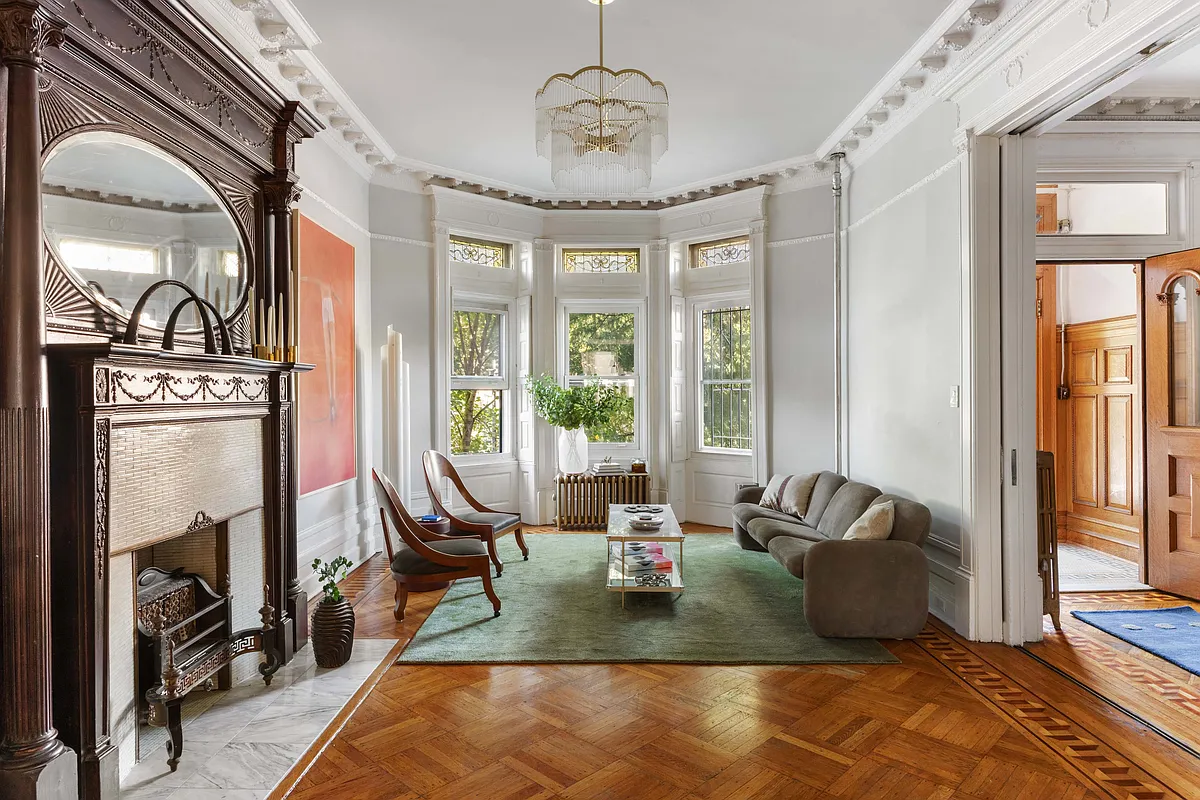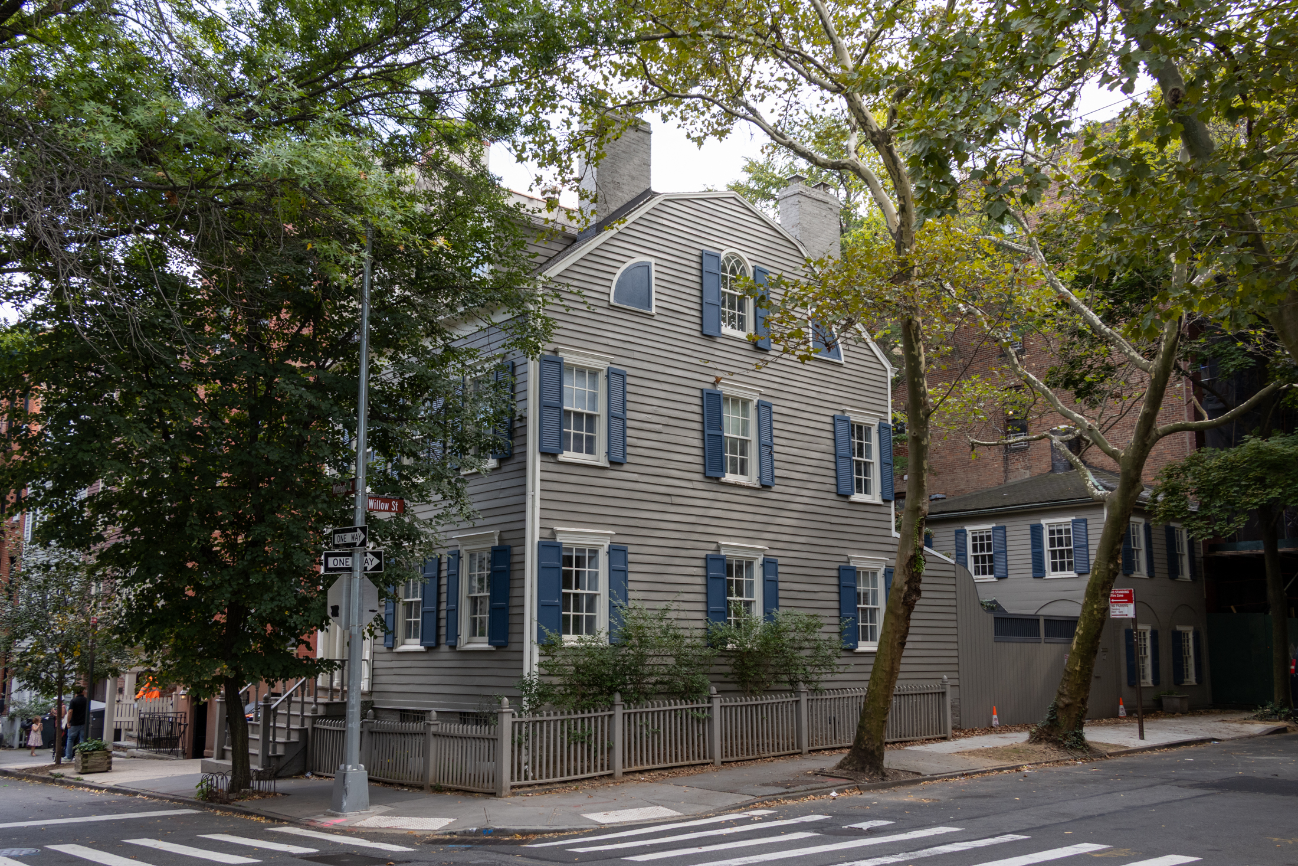House of the Day: 227 Clinton Street
227 Clinton Street, a 25-foot-wide brownstone in Cobble Hill, hit the market in mid-September for $3,400,000 and by the end of October was listed on StreetEasy as being in contract. Apparently, though, things didn’t work out, as the gorgeous double-duplex house has been back on the market for a couple of weeks now. Man, is…


227 Clinton Street, a 25-foot-wide brownstone in Cobble Hill, hit the market in mid-September for $3,400,000 and by the end of October was listed on StreetEasy as being in contract. Apparently, though, things didn’t work out, as the gorgeous double-duplex house has been back on the market for a couple of weeks now. Man, is that parlor floor to die for or what!
227 Clinton Street [Brown Harris Stevens] GMAP P*Shark





And I agree location is not perfect. I never walk down Clinton Street and think, what I would give to live here, I do walk down Clinton and say, TAXI! You could trip out of this house and into a cab. Convenient.
If you think the three items I outlined are going to run $200-400,000 then I want to be your contractor!!!!!!!
… or a 200K renovation
there would be many who would say the same about a $1.4 million place MM. a matter of perspective I think.
Well, in the much more modest homes we’ve looked at, a very basic reconfiguration (moving kitchen, redoing rooms where old kitchen was, etc) seems to go for at least 200K and those estimates have been for smaller homes, with modest finishes, and without needing to preserve the detail that seems to be the biggest perk of this house.
I can’t help but feel a bit of disgust at the cavalier way that huge sums of money are discussed here during this massive economic crisis, as if asking 3.4 million for a house that needs tons of work, in a not-very-ideal location is “no biggie”. Ugh.
It’s not “perfect,” Minard.
The location is perfect.
Honestly, yesterday we heard that Cheever Place is too close to the BQE (which is baloney) today, Clinton has too many stop signs and I suppose is too far from the BQE. Puhleeze.
MM, even with a new facade ($70k) and moving one of the kitchens to the basement ($20-30k) and installing a whole new master kitchen ($50-100k) this will not come up to $3MM given my selling price estimate.
I don’t know the block very well and everthing I’m hearing (especially from Nokilissa) seems to indicate it’s not going high b/c of the location and traffic.
Miss M, most people with a lot of money do want to personlize a new house. They hire architects and designers to inject a sense of personal taste to the home. It is one of the percs of being rich. I don’t think it is a big deal to remove the upstairs kitchens and turn them into walk-in closets or half bath or whatever the family wants.
Now in terms of the parlor floor, I think it would be a mistake to turn the rear “tea room” into a kitchen. It is too beautiful and special. The kitchen can be expanded by a “bump-out” towards the rear, creating an ell, or simply by breaking through to the adjacent space, which appears to be a closet or some such. Smallish kitchens are perfect for catered parties and big old kitchens are, you know, kind of standard fare. But an exquisite tea room with leaded windows, that’s something few have!