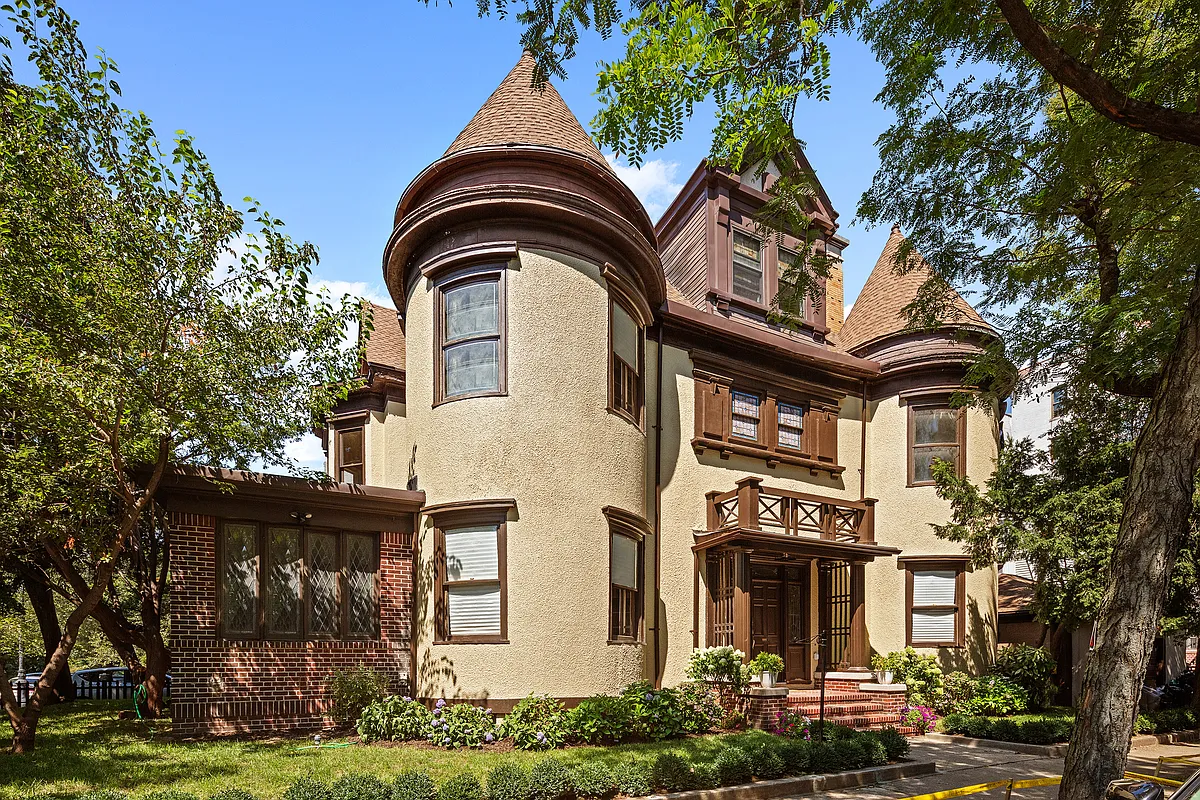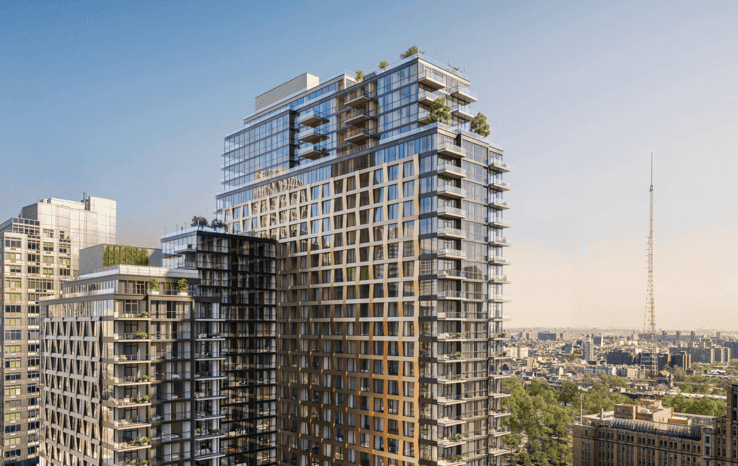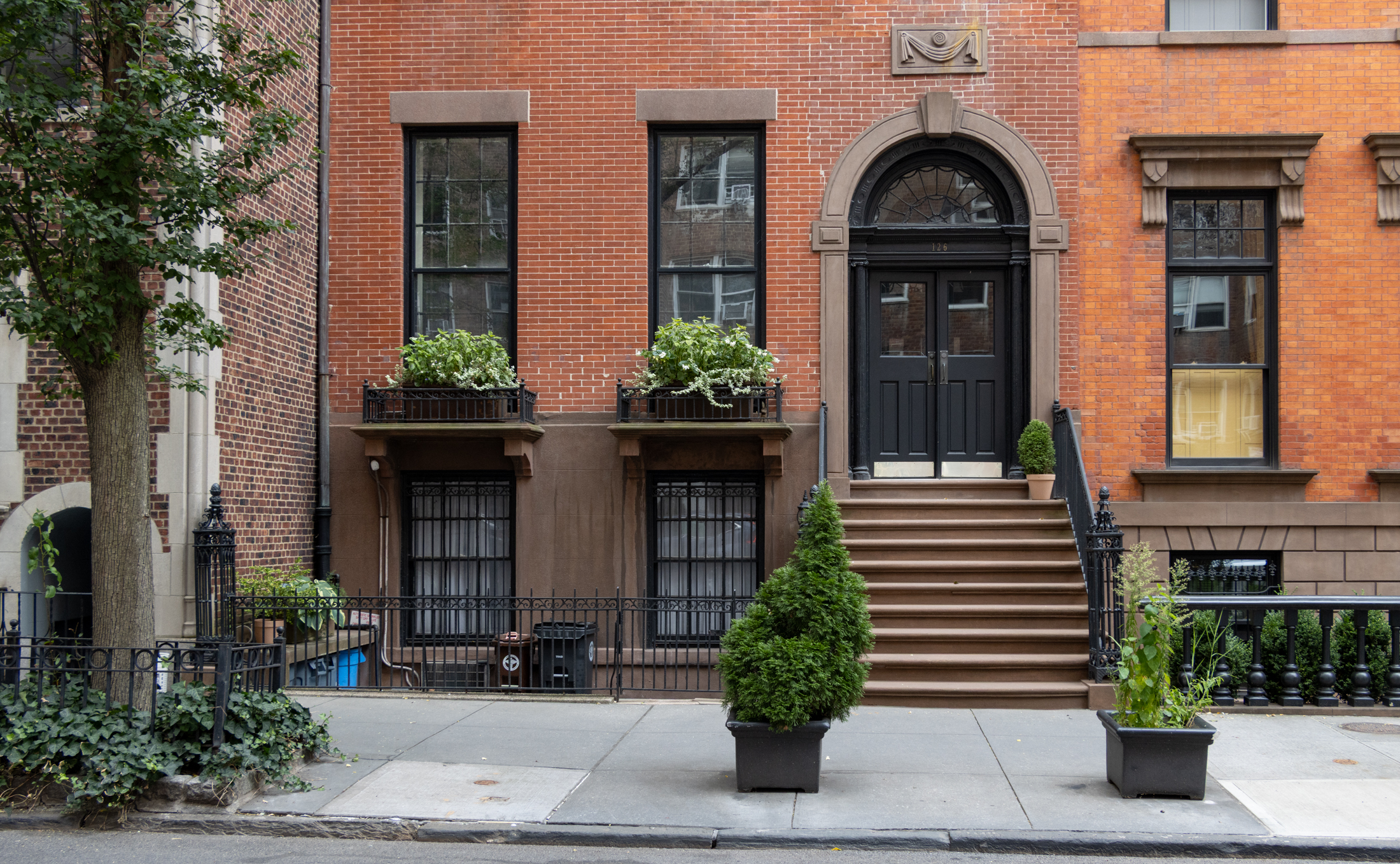House of the Day: 132 St. Marks Avenue
Someone went all out on the renovation at 132 St. Marks Avenue in Prospect Heights. The plaster and wood moldings have been restored to perfection and a large deck has been added off the parlor floor. The kitchen renovation doesn’t quite work for us aesthetically, but it certainly wasn’t a corner-cutting job. There are bound…


Someone went all out on the renovation at 132 St. Marks Avenue in Prospect Heights. The plaster and wood moldings have been restored to perfection and a large deck has been added off the parlor floor. The kitchen renovation doesn’t quite work for us aesthetically, but it certainly wasn’t a corner-cutting job. There are bound to be plenty of people who would love to own this house. The big question is whether they’ll be willing to pay $2,485,000 for the privilege.
132 St. Marks Avenue [Corcoran] GMAP P*Shark





I would also prefer the kitchen on the parlor level. In fact thinking about it, even if I could afford a whole brownstone as a one family house I think I would still rent out the garden. I wouldn’t want the kitchen down there, I don’t like how low the ceilings are in the bedrooms so I wouldn’t want to sleep down there. Better to get some income off it and live on the upper three floors in my book.
“The kitchen renovation doesn’t quite work for us aesthetically”
Mr. ‘Stoner, was there ever a kitchen reno that you actually liked? I mean, it doesn’t even have recessed lighting!
well the layout issues discussed here cuts to the heart of the problem of living in a brownstone.
if you put the kitchen downstairs, then, the room you spend a great deal of your time in is in a darker, lower level space. if you put the kitchen on the parlor level, then you have the forced cramped layout as you see above.
there is no way in brownstone to have a big kitchen, big dining area and big living area on the same floor – especially if you keep the wall and doors to the parlor as these folks did. maybe if you had a really wide building and took out all the walls??
when i lived in a brownstone, had the kitchen and TV/family room on the garden level, the living room and dining room on the parlor – then office and bedrooms upstairs. frankly, i hated it – spent all of my time in the lower level garden floor (it was dark, and can’t really open your shades all the way or you are on display) and rarely used the parlor floor. also, had to run up and down 2 stories to my bedroom and my office.
i dunno, the layout difficulty of brownstones is a huge problem for me – one that large apts or lofts don’t have. i now have 1000 sq ft of useable space per floor without the confining walls. one floor is divided into a fairly large and open kitchen with ajoining dining room that has room for a wall of built-ins and a table that can seat up to 10, down the hall there’s a full bath ad then an office/guest room and finally, a large living room that leads to a deck and a private landscaped garden. also, have windows on 3 sides, so great light-another plus over browntones. (bedrooms on the 2nd level of our duplex). this big open, flowing layout is simply not possible in a brownstone.
Actually, I like the kitchen on the parlor floor becuase lets face it the parlor floor is the lovliest place to hang out and everyone ends up wanting to be near the kitchen. This way you are always able to hang in the kitchen while enjoying the parlor floor. I personally love it. Then again, I personally, can’t buy this place, sadly! The garden level does seem a little useless unless you have many kids or just use it as guest rooms (again, not so useful). I’d turn it into some kind of hang out lounge (again pretending I could buy this place).
“I don’t think anyone actually wants it do they? Its more a matter of necessity for some.”
This is an interesting question. As someone who is renting their garden apt out I am pondering this sincerely. Even if I had plenty of money I still might want to have my mortgage reduced by almost half by the rental income on the garden apt. As long as there is a deck off the parlor to access the yard I don’t see why one wouldn’t want the income, unless you really don’t need the money and you want/need 4 floors of living space. For me 3 floors was enough and I sure as hell appreciate the way the garden apt offsets my mortgage.
I totally understand not wanting to be a landlord, but if you’re not making the garden floor into an apartment why on earth would you destroy the parlor floor by shoving a kitchen into the rear parlor?? Now you a crammed and jammed and awkward parlor floor and 3 floors of bedrooms. That’s stupid.
I’m going out to buy a lottery ticket right now…
This is gorgeous. Well done, wish I could swing it!
It should get very near it’s price (less the standard Corcoran mark-up).
Drooling.
I’m not into white kitchens UNLESS they’re custom made and hand painted.
I think it would have been better to have the bottom of the upper cabinets closed and the top glass, mullioned, to mimic the entry door. It would have lighten up the top portion of the room.
Marble countertops…Yummy!