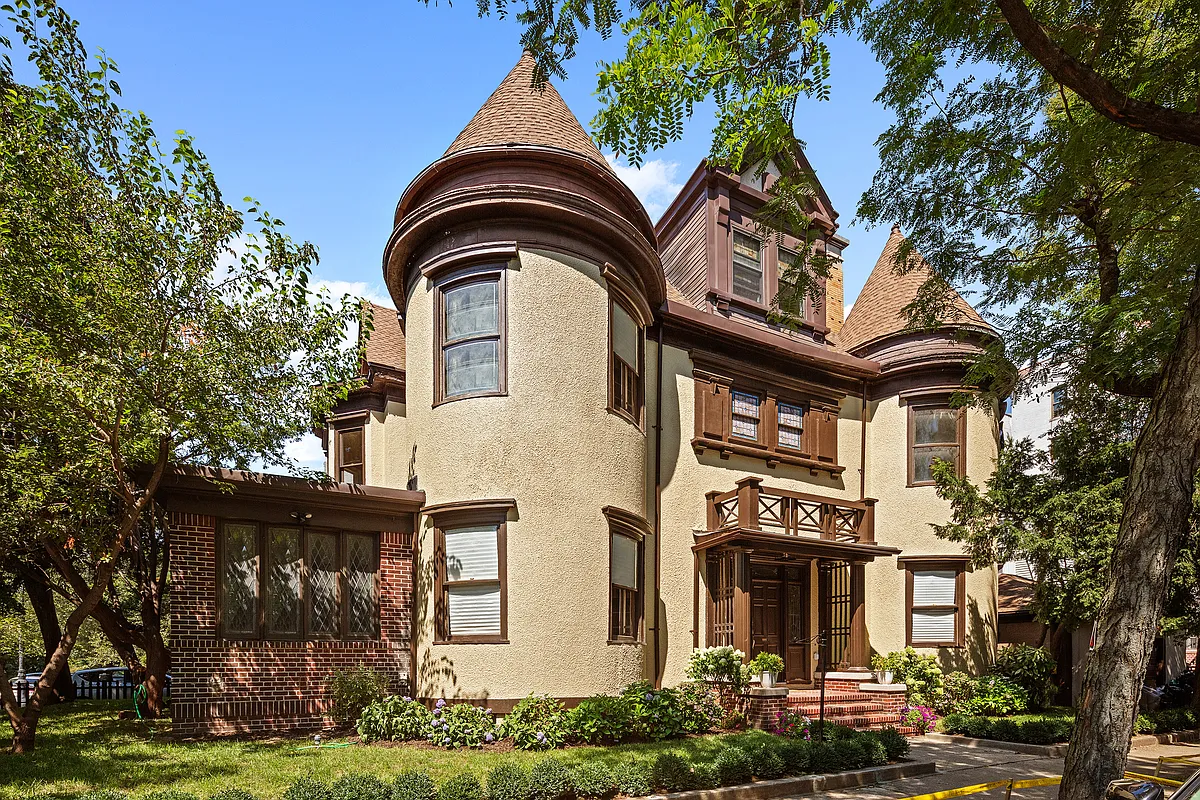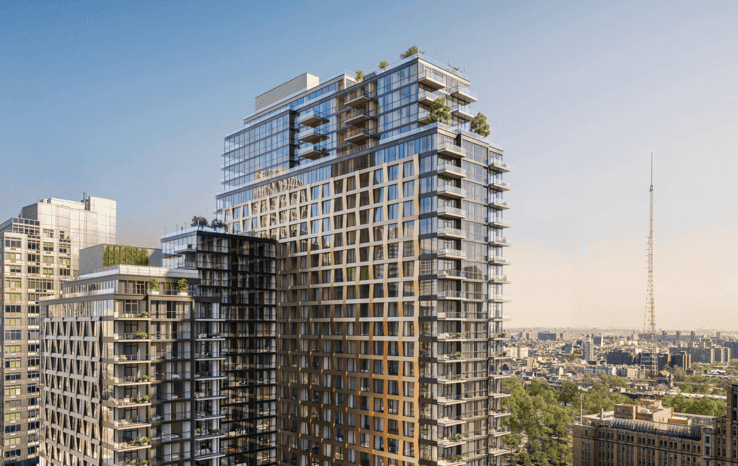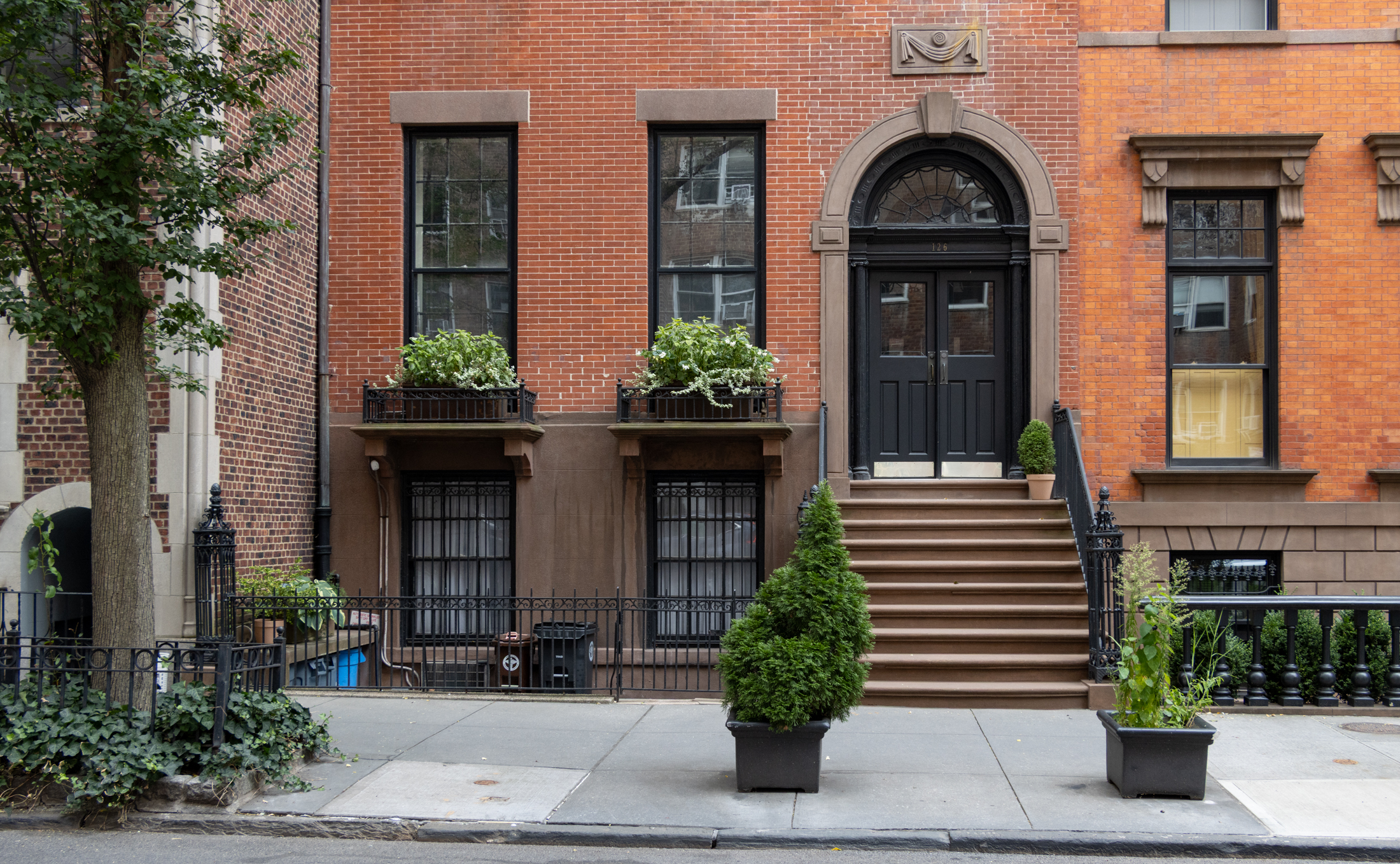House of the Day: 132 St. Marks Avenue
Someone went all out on the renovation at 132 St. Marks Avenue in Prospect Heights. The plaster and wood moldings have been restored to perfection and a large deck has been added off the parlor floor. The kitchen renovation doesn’t quite work for us aesthetically, but it certainly wasn’t a corner-cutting job. There are bound…


Someone went all out on the renovation at 132 St. Marks Avenue in Prospect Heights. The plaster and wood moldings have been restored to perfection and a large deck has been added off the parlor floor. The kitchen renovation doesn’t quite work for us aesthetically, but it certainly wasn’t a corner-cutting job. There are bound to be plenty of people who would love to own this house. The big question is whether they’ll be willing to pay $2,485,000 for the privilege.
132 St. Marks Avenue [Corcoran] GMAP P*Shark





This house was on the Prospect Heights house tour back in 2002. The owners at that time (not the current owners) had done some incredible Venetian plaster walls. I’ve visited the house subsequently and those are still there — though you can’t discern them in Corco’s pics. My memory is also that the garden floor was a rental and has since been reconfigured. The only problem with the kitchen-dining room seems easy enough to fix: remove that high wall on the back of the island. It’s ugly and it makes the space feel cramped. Also not sure it was such a great idea to do away with the small side rooms on the upper floors. I’ve never felt the need for big bedrooms — especially not for kids — and those small rooms make very useful studies and/or single guest bedrooms. But overall this house has a gracious and spacious feel to it with very high end finishes. The garden is huge and south facing. As boerumresident points out, that should excite somebody. Hey, the way the stock market is going we’re all gonna need to grow our own veggies soon.
Yes, the garden looks magnificent! It looks like they almost have a double lot.
I also like how the upper floors don’t have those tiny little bedrooms or bathrooms at the end; large bathrooms in the middle are wonderful. Especially on the third floor, I think the family room — with the wall taken down along the hallway — is brilliant.
The style of this house is a bit too ornate for my taste, but that’s meaningless. It’s a great renovation and if any house can sell at or close to ask in this environment, it’s this one.
Sorry I can’t join y’all for drinks at Union Hall tonight, as I have another engagement. Have fun!
CGGuy — Where should someone look if they want to have a garden rental, or simply liuke having their kitchen and dining on a sunnier floor? I used to be more of an originalist until I lived in house with the kitchen/dining on the parlor floor — it was great! Even without a garden rental, I would like the idea of kitchen dining in the back, parlor in the front, and a family/media room downstairs wiith the other main room being an office.
More importantly, how come no one has noted that this house has a fabulous back lot that extends 20 feet east of the main lot — it’s almost suburbanly decadent. IMO the price will not be easy to compare to others close by because of that irregular yard.
I think most of the people who read Brownstoner, most (but not all, to judge from some of the comments), love brownstones, the idea and history and layout of brownstones. We want them in as near to original condition as possible, and mourn their long, slow-motion destruction. If you want different designs, kitchens in parlors and all the rest of it, my advice is: Look elsewhere. Don’t bother with brownstones.
Wow, that is a good looking house. Good luck to them. it is definitely worth $2M plus, but almost $2.5M is too much in this market.
That kitchen does not work. They need to show without the dining room table. It already is a deal breaker for me, especially at 2.5M
I have kitchen/dining on the garden level and living/family on the parlor level. We spend all our time on the parlor level. The hour around cooking and eating we’re downstairs, but the kitchen is lovely, has doors to the garden and enough room for a big table and a small couch–being there is a pleasure. 98% of the time we’re on the parlor, which is big enough for a front living room and a rear family room with TV and toys. I personally hate the kitchen on the parlor level.
I have kitchen/dining on the garden level and living/family on the parlor level. We spend all our time on the parlor level. The hour around cooking and eating we’re downstairs, but the kitchen is lovely, has doors to the garden and enough room for a big table and a small couch–being there is a pleasure. 98% of the time we’re on the parlor, which is big enough for a front living room and a rear family room with TV and toys. I personally hate the kitchen on the parlor level.
I’m not a fan of fretwork, but the details in this house are pretty breath-taking. Agree that the cabinetry in the kitchen seems off but everything else? Tres magnifique.