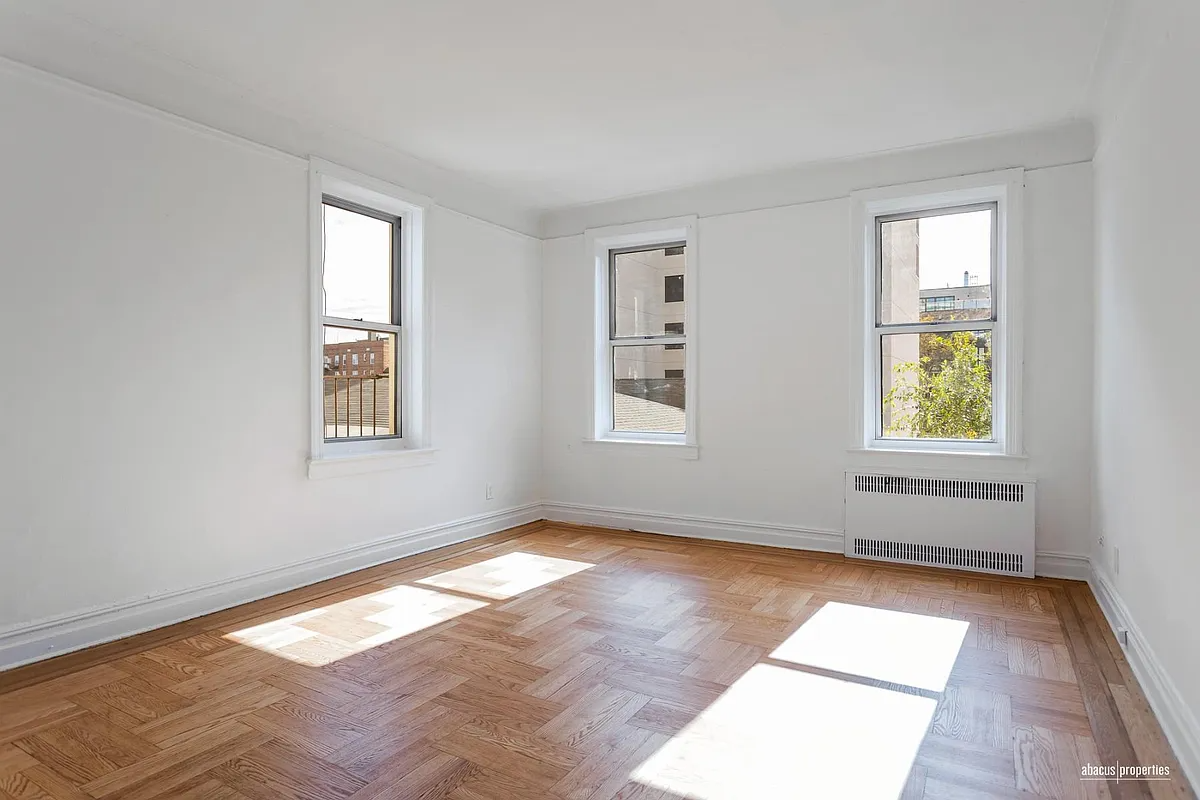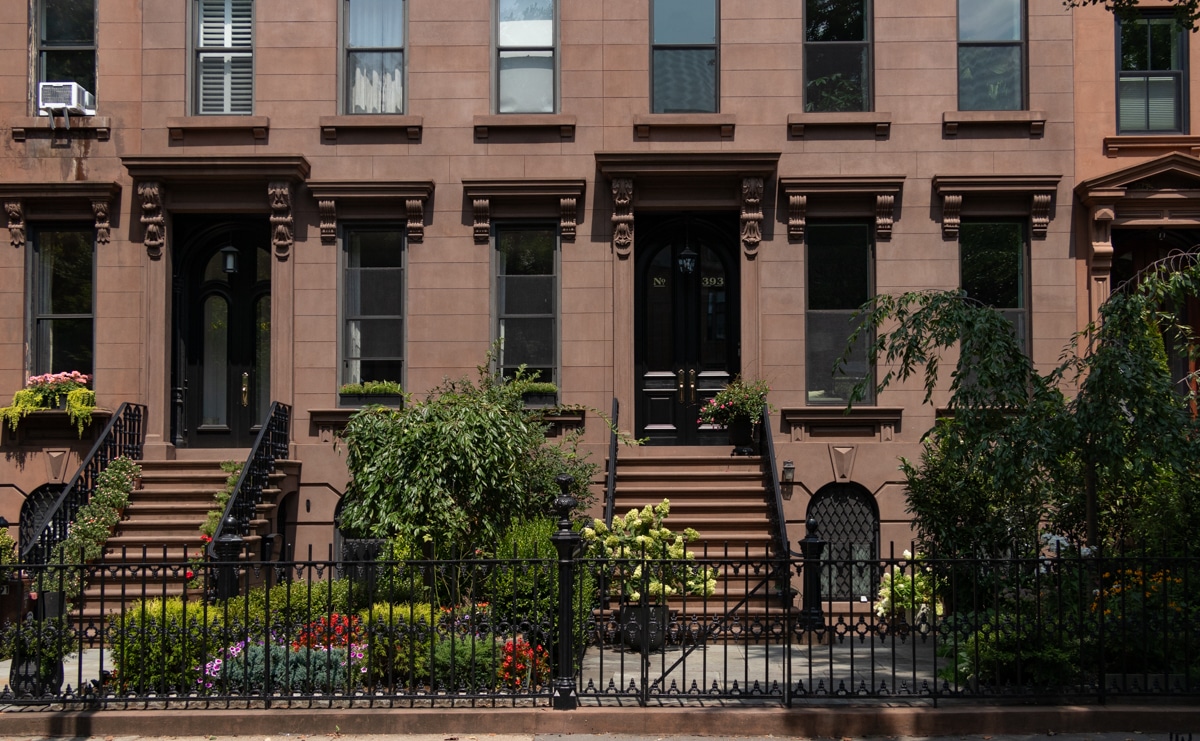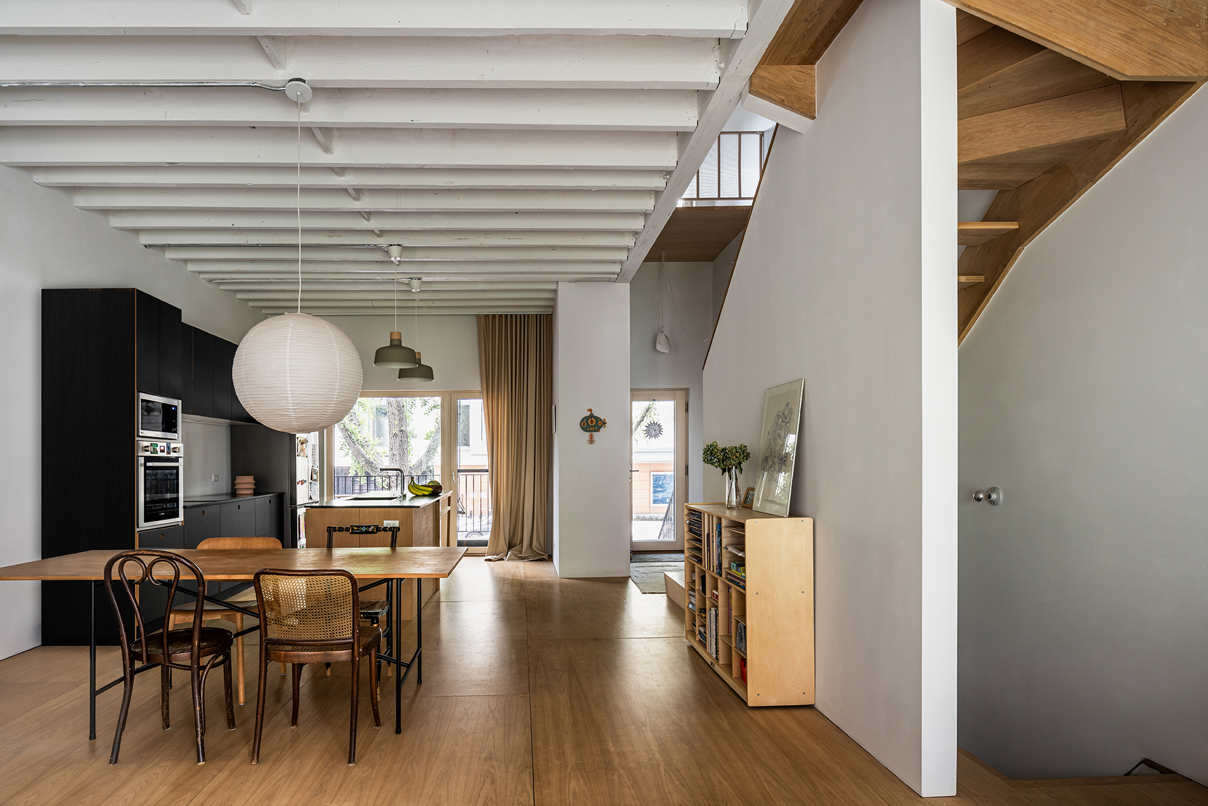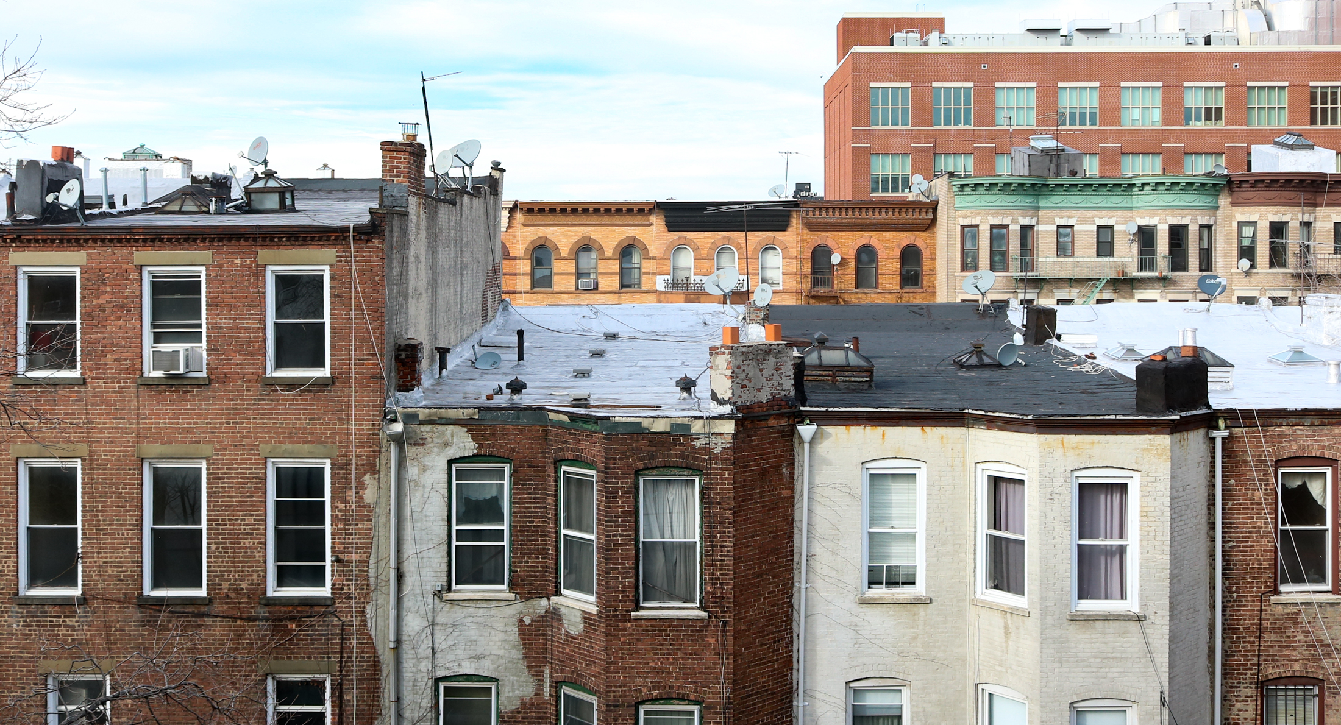House of the Day: 158 Saint Johns Place
[nggallery id=”55763″ template=galleryview] This new listing at 158 Saint Johns Place is impressive, both in look and price. The current owner paid $2,500,000 for the five-story brownstone in 2008 and then, apparently, went to town on the renovation. Given the quality of the job, it’s hard to imagine there’s much of a profit margin left,…
[nggallery id=”55763″ template=galleryview]
This new listing at 158 Saint Johns Place is impressive, both in look and price. The current owner paid $2,500,000 for the five-story brownstone in 2008 and then, apparently, went to town on the renovation. Given the quality of the job, it’s hard to imagine there’s much of a profit margin left, despite the current asking price of $3,249,000. For people who care about this kind of thing, the floorplan is particularly interesting to look at in terms of layout decisions.
158 St. Johns Place [Corcoran] GMAP P*Shark





Are you sure any cooking actually takes place in a kitchen like this? It seems more like a decorated room than any sort of utilitarian space to me. With that much tile behind the stove, there’s no way the grout could stay in pristine condition. I’ll admit it’s great to look at and the stove is nice, but I sure would not want to have to bend over or stoop down every time I wanted to take something out of the fridge. The other thing that bothers me about the kitchen is the sheer amount of white space. A kitchen to look at, not one to actually use.
Now it makes more sense — the interior is probably staged which would explain why it has no “lived in” quality. I thought some of the furniture choices were odd. While I’m carping, the back yard is massively unimaginative and the two-level counters in the kitchen are very 1990s. Of course I wouldn’t be so harsh if the price weren’t so astronomical.
I made an offer on this house. It needed an enormous amount of work. Buyer was a developer/contractor type, I think. Glad to see he didn’t chop it up into floor-throughs. That’s what the brokers told me he was planning on doing.
Magnificent house in many, many respects. But here’s something that’s not working for me: all those black window frames. Especially the doors to the patio in the family room. OK on the exterior, but really not liking them inside. Don’t tell me that for $3.25m these are aluminum?? Not possible to tell for sure from the pics but the bedroom with the screens all out of alignment leads me to think my hunch is correct.
Yeah, layout choices are personal, for sure.
I’d have put the kitchen in the back of the garden floor, with room for a larger dining room/sitting room in the middle and front of the floor – I like my kitchens to have direct light and air.
And I wouldn’t have put the bathtub in the window, or even in the bedroom. I think you turn off some buyers when you m ake unconventional choices.
I prefer my bathrooms in the small 1-window rooms in brownstones – makes for a large bathroom, with light and air. I like to use the windowless mid-floor spaces for closets.
And I don’t want a dining room so far from the kitchen – even with a dumbwaiter, I wouldn’t use it. (Ok, maybe the rich hire servants when they eat upstairs – I sure wouldn’t know.) I’d use that parlour dining room as a back parlor instead, and use it as a library or study music room (or all three), something livable like that. I need the dining room near the kitchen, and since the kitchen here is properly on the garden level (wouldn’t want to put a kitchen on that grand parlor level in this house), my only dining would be downstairs by the kitchen as well. So no need for a butler’s pantry for me – unless you wanted one for serving drinks and apetizers to guests on the parlor floor – I could see doing that.
To each their own…
May I remind you heathens that this listing is in Park Slope? There is no humor or ribaldry allowed when discussing real estate in Park Slope.
dibs, as long as your waiter from tocquerville is pushing it!
How about that commercial grade rolling wine caddy in the dining room??????
Also, they put in plastic to cover the floor under the tub. Thus demonstrating one of the many reasons this is not a good idea in the first place.