Flatbush Slee & Bryson Neo-Federal With Built-ins, Garage Asks $1.499 Million
In estate condition, this single-family residence in the Albemarle-Kenmore Terraces Historic District has herringbone floors and other early 20th century details.

Photo via Brown Harris Stevens
There are only a handful of interior photos, but this single-family dwelling has the appeal of being one of the picturesque neo-Federal dwellings that make up the petite Albemarle-Kenmore Terraces Historic District. In estate condition, 255 East 21st Street has wood floors, built-ins, and other early 20th century details as well as the bonus of a garage.
Between 1916 and 1917, notable architects Slee & Bryson created the charming enclave developed by Midwood Associates for property owner Mabel Bull. The architects, whose firm Brownstoner columnist Suzanne Spellen has described as one of the most important ones in early 20th century Brooklyn, here designed row houses filling two cul-de-sac streets with more substantial houses at each corner. Advertisements of the period pitched the properties as “a unique idea in one-family houses” available for $9,250.
The house on the market is one of the substantial corner houses and has an entrance and a garage facing East 21st Street. It shares the neo-Federal details of the others in the enclave, including red brick in a Flemish bond and trim in limestone and wood. Its Albemarle Terrace-facing facade sports a Palladian window, and the other windows are framed by shutters. These are more clearly visible now than in the circa 1940 tax photo, when vines covered much of the facade.
There are three floors of living space as well as a basement with storage, laundry, and access to the attached garage. The center hall entrance includes the original stair with a built-in bench. The parlor sits on one side of the hall, with dining and kitchen on the other.
Herringbone parquet in the entry continue in the parlor, where there is also wainscoting, crown molding, a mantel, and built-in bookcases. The listing notes that the fireplace is wood burning.
The listing photos show just a glimpse of the dining room, but it also has a herringbone floor, crown molding, wainscoting, and built-in corner cabinets. The windowed kitchen is in a two-story rear extension and has white cabinets and a wood plank floor.
Above the kitchen, on the second floor, is a sleeping porch. A photo of the windowed space isn’t included, but the floor plan shows that it is reached via one of the two bedrooms on the floor, a fairly common layout. There is another bedroom on the same level and a full bath. The third floor also has two bedrooms and a full bath. Neither of the full bathrooms is shown, and the listing notes the house is “primed for your personal creation,” so presumably some updates might be in order.
A low brick wall surrounds the house and there are planting beds on both the Albemarle Terrace and East 21st Street facades. A rear yard is accessible from a gated entrance off East 21st Street as well as via two exits from the house. The stone patio boasts a pergola, some raised planters, and a view of the classically inspired church designed by architectural firm Cherry & Matz and completed in 1929 as the Third Church of Christ, Scientist and now the Flatbush Seventh-Day Adventists Church.
The house last sold in 1981. Vera ‘Cappi’ Capozucca of Brown Harris Stevens’ Cappi Colegrove Team has the listing, and the house is priced at $1.499 million. What do you think?
[Listing: 255 East 21st Street | Broker:Brown Harris Stevens] GMAP
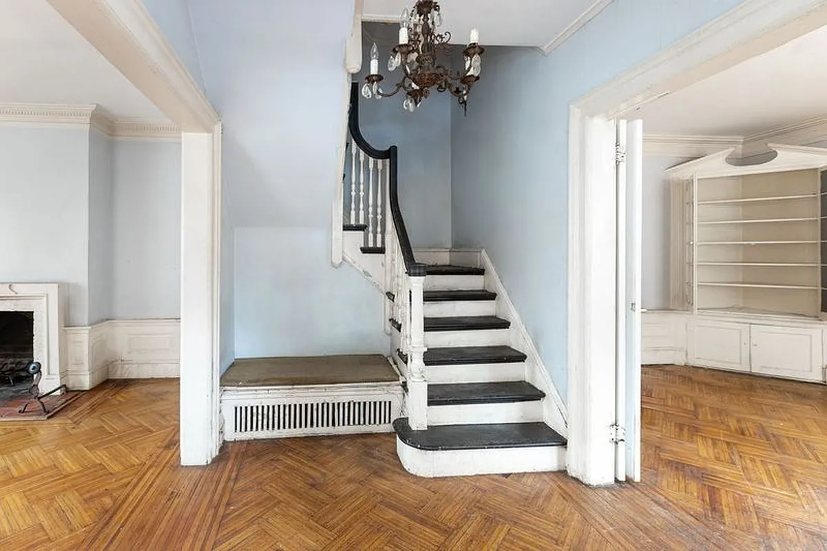
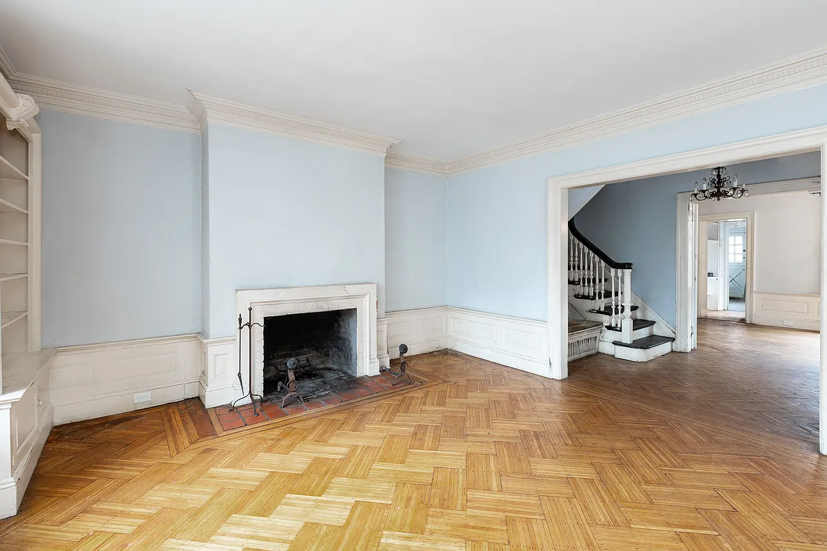
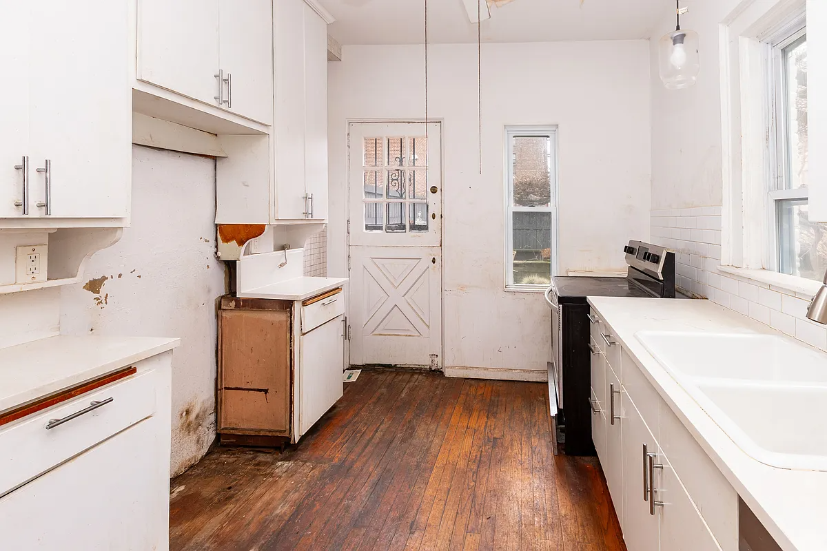

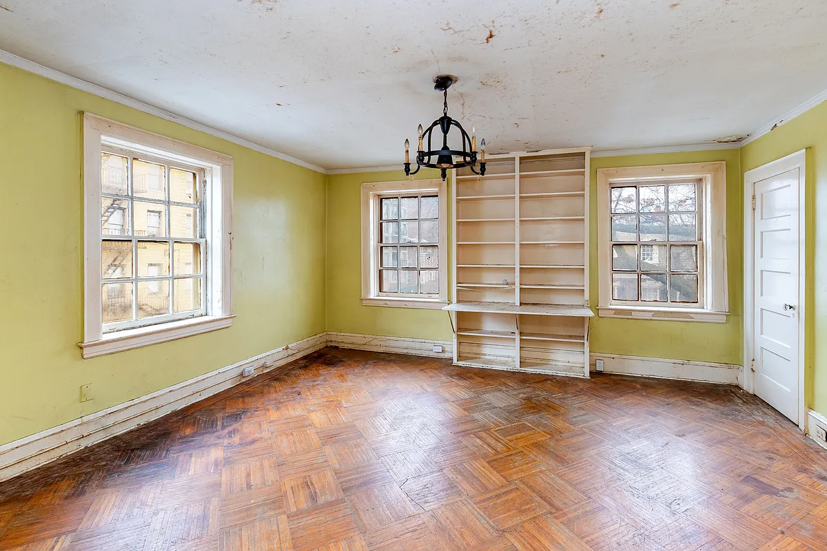
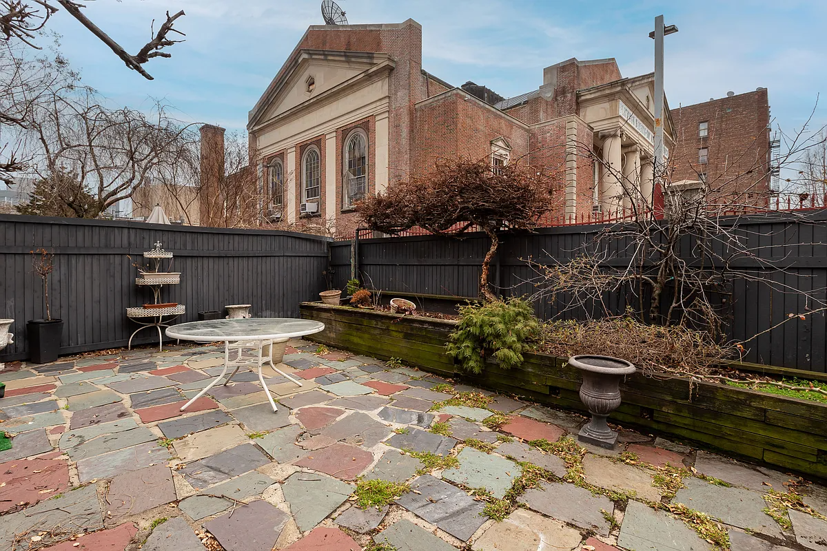
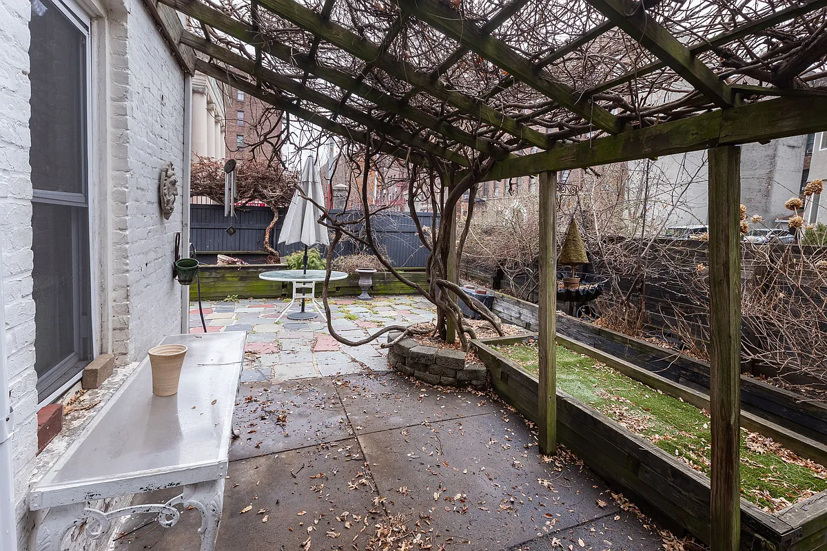

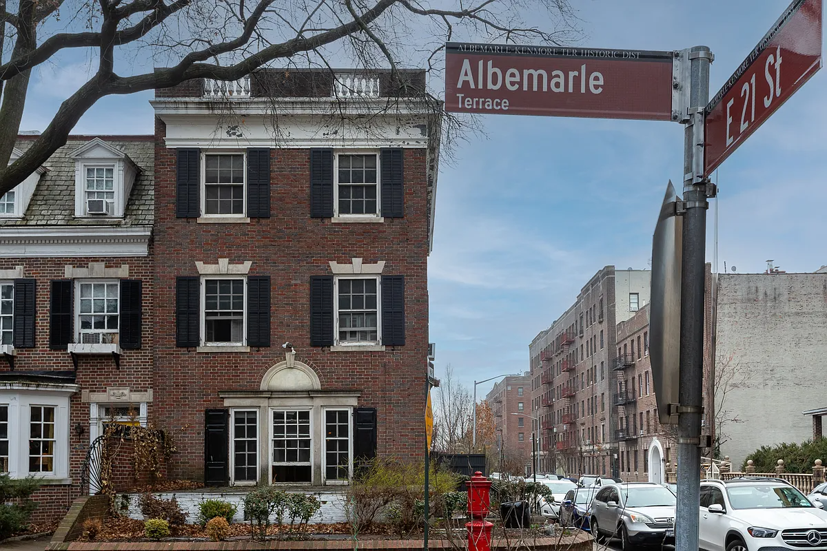
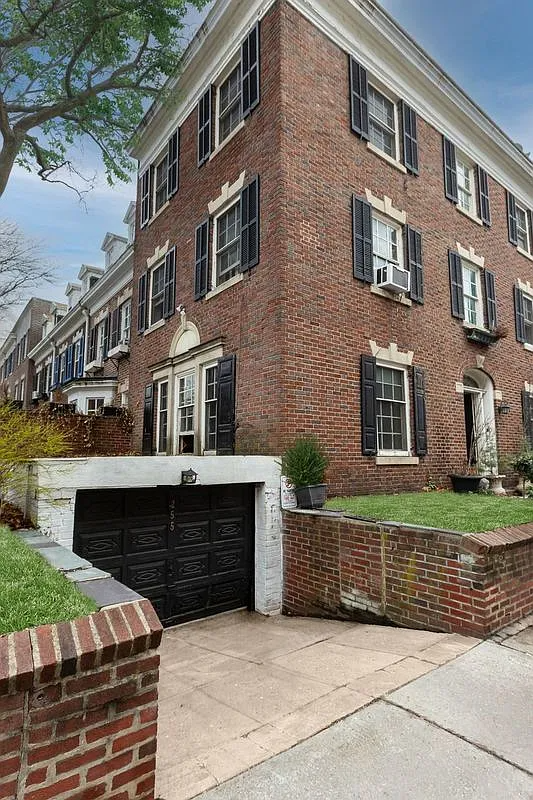

[Photos via Brown Harris Stevens]
Related Stories
- Cobble Hill Greek Revival With Black Marble Mantels, Vault Asks $4.25 Million
- Brooklyn Heights ‘Moonstruck’ House With Wide-Plank Floors Returns at $14 Million
- Prospect Heights Brownstone With Fretwork, Stained Glass Asks $4.725 Million
Email tips@brownstoner.com with further comments, questions or tips. Follow Brownstoner on X and Instagram, and like us on Facebook.

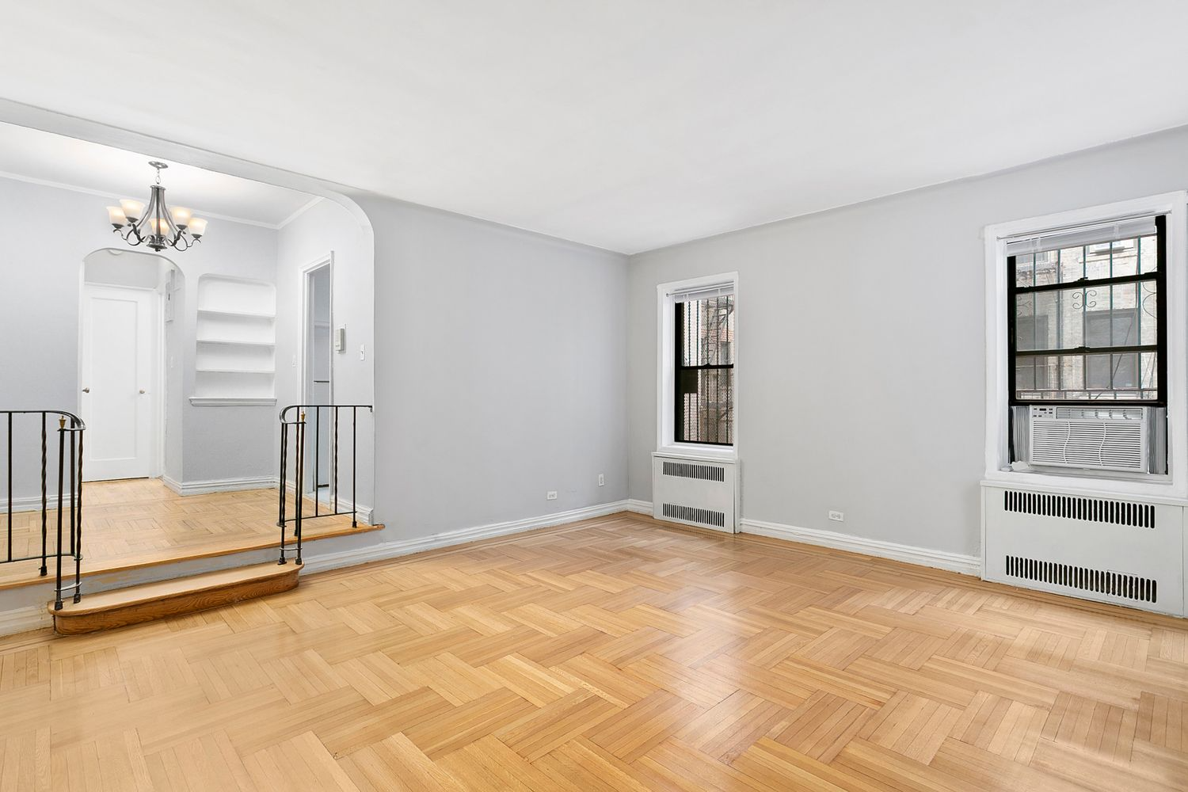
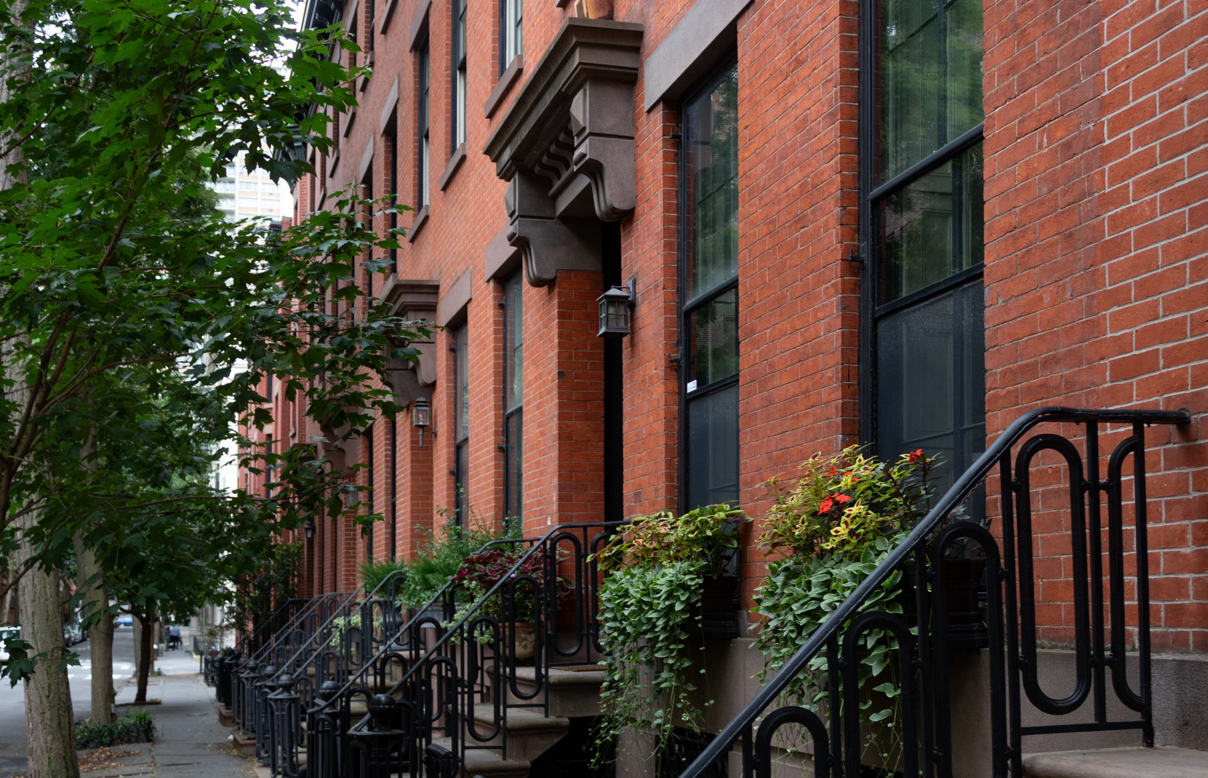
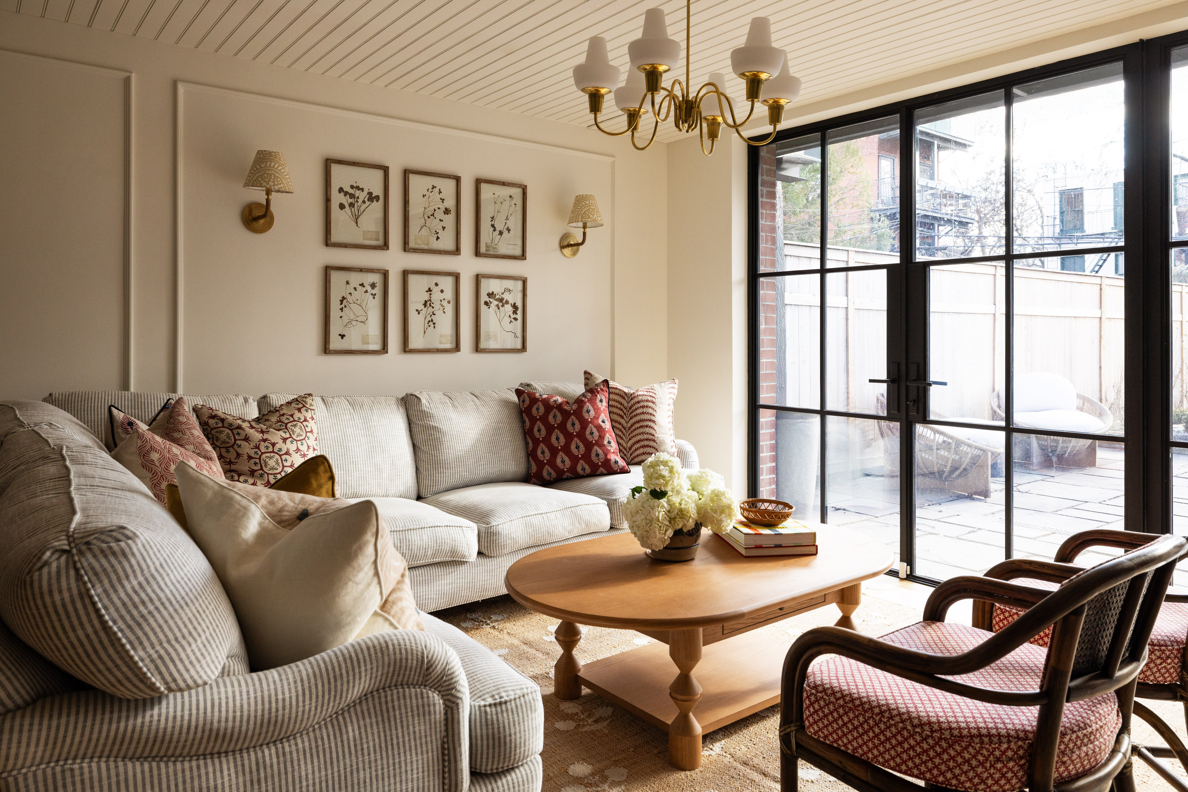
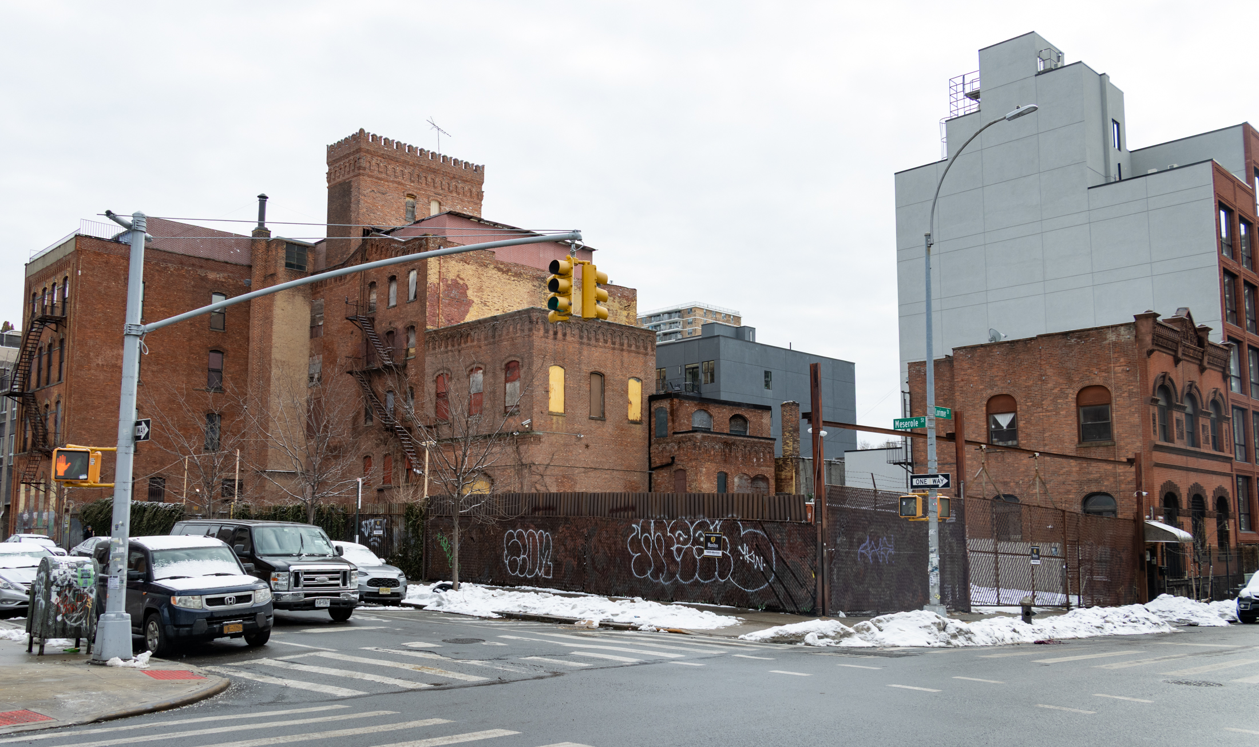
What's Your Take? Leave a Comment