Ditmas Park Standalone With Architect Reno, Color-Blocked Kitchen, Garage Asks $2.675 Million
The restrained Colonial Revival exterior of this Ditmas Park Edwardian hides an unexpectedly modern interior renovation with a color-blocked kitchen and a top-floor suite with plywood paneling.

The restrained Colonial Revival exterior of this Ditmas Park Edwardian hides an unexpectedly modern interior renovation with a color-blocked kitchen and a top-floor suite with plywood paneling. Another decidedly modern update is the Tesla charger to go along with the parking available in the driveway and garage.
In the Ditmas Park Historic District, the single-family home at 472 East 16th Street dates to 1907 and was designed by architect Arlington D. Isham, according to the designation report. By the time of the 1981 designation, the fully detached house’s siding, steps, and railings had already been replaced, but it still retains a columned porch, dentil trim, dormers, and a Palladian window. The historic tax photo shows the leafy beauty of the street, but unfortunately doesn’t give much of a view of the house.
An old listing shows that when the house was on the market in 2016, the interior had already lost some of its original details, although there were some moldings, wood floors, and stained glass in evidence. The subsequent renovation of the upper two floors of the house, including skylights, paneling, and built-ins, is highlighted on the architecture firm SGVA’s website.
The floor plan in the current listing shows a main level with parlor, dining room, kitchen, and powder room. Upstairs are three bedrooms and a full bath on the second floor and the aforementioned full floor suite above.
Picture rails and wood floors with inlaid borders are still found in the parlor and dining room, but a passthrough in the latter gives a glimpse to the striking kitchen. There are slab-front cabinets from Reform in light blue, royal blue, and red in a generously sized space that includes a large island. A colorful panel even clads the vent above the cooktop. There’s also pegboard storage for pots and pans and open shelving for cookbooks. A breakfast room is shown in the listing photos set up as an office.
More pops of color can be found upstairs. The second floor bath, as seen on the architect’s website, has a multi-colored oversized hex tile floor, and the top floor bath has a red sliding door and yellow tiles in the sunken shower, which also has a skylight and built-in bench.
There aren’t any photos of the basement, but the floor plan shows it includes laundry, an office, recreation room, bathroom, and storage. The house also has central air.
The listing refers to the house as “serenity on the tracks,” presumably a nod to the sunken subway tracks beyond the rear yard. There aren’t any views of the garden, but the listing notes it contains mature trees. Outdoor space also includes a second floor roof deck.
Prior to the most recent renovation, the house last sold for $1.625 million in 2017. Listed with Myrta Echevarria of Myrta Echevarria Ltd, the house is currently priced at $2.675 million. Worth the ask?
[Listing: 472 East 16th Street | Broker: Myrta Echevaria ] GMAP
Related Stories
- Romanesque Revival Bed Stuy Townhouse With Pier Mirror, Mantels Asks $3.3 Million
- Bay Ridge Bow-Fronted House With Woodwork, Pink Bathroom, Central Air Asks $1.385 Million
- Former Flatbush Clubhouse With Woodwork, Stained Glass, Event Space Asks $2.695 Million
Email tips@brownstoner.com with further comments, questions or tips. Follow Brownstoner on Twitter and Instagram, and like us on Facebook.

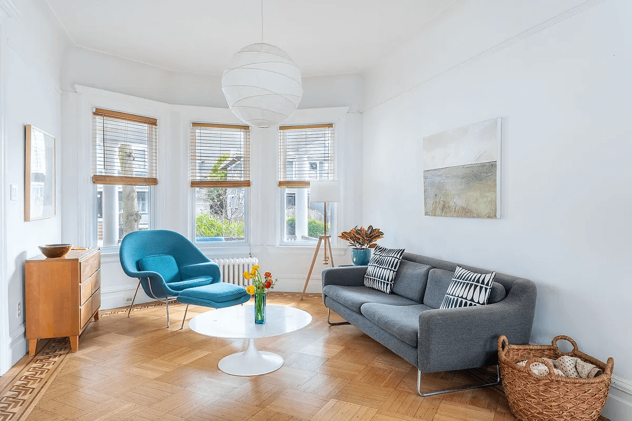
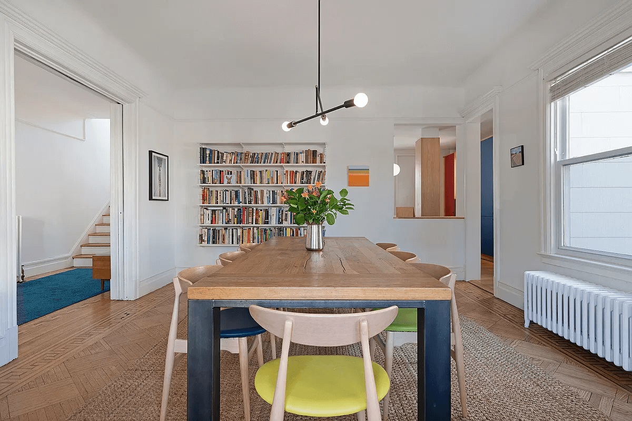
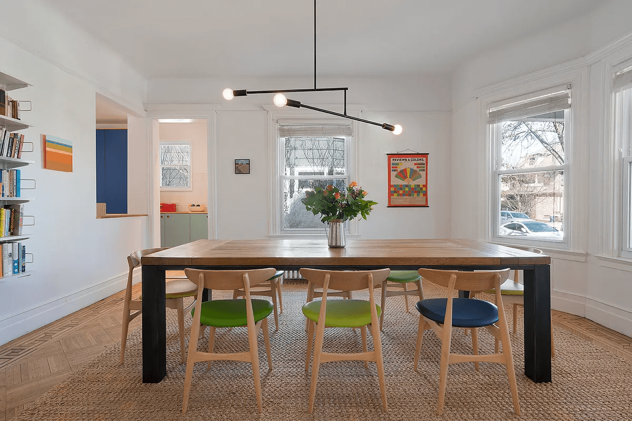
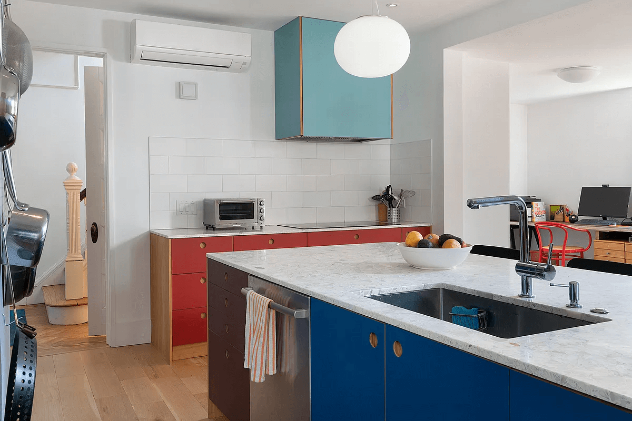
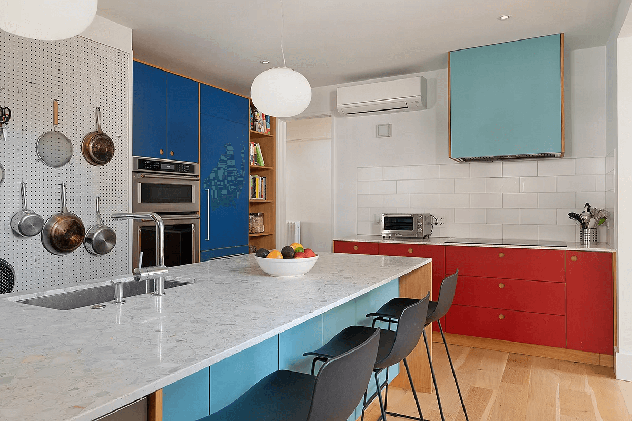
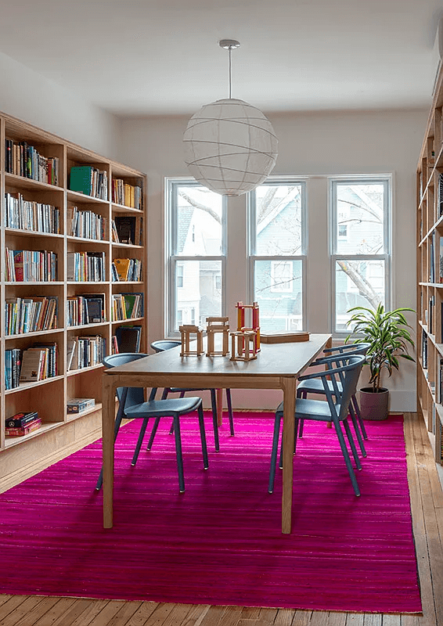
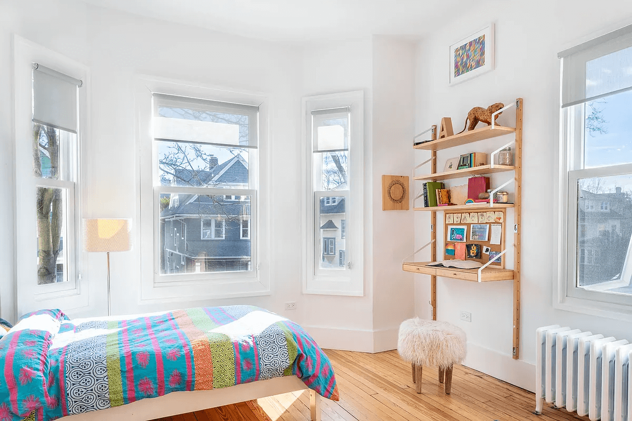
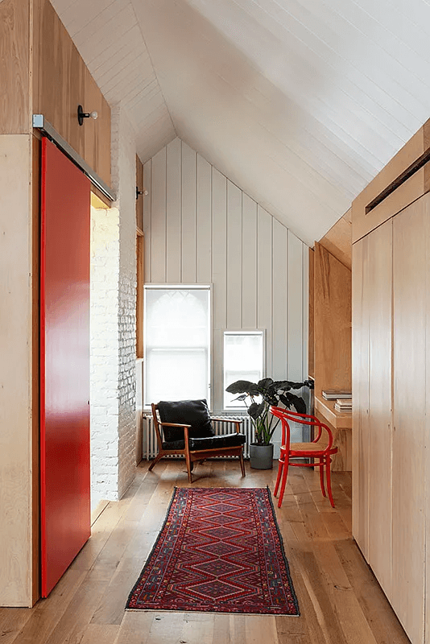
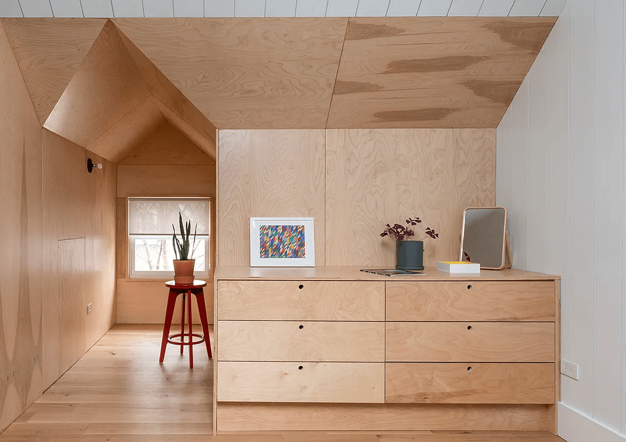
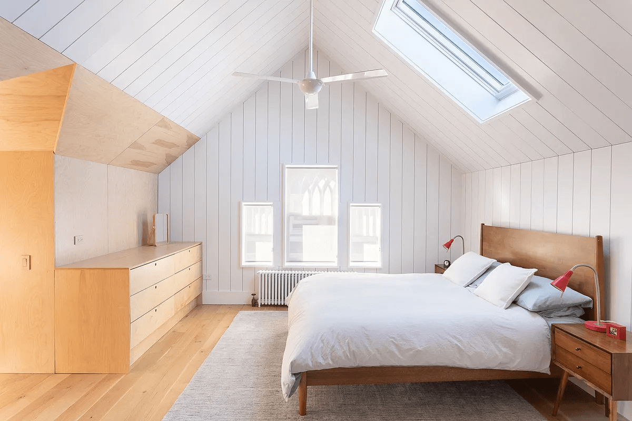
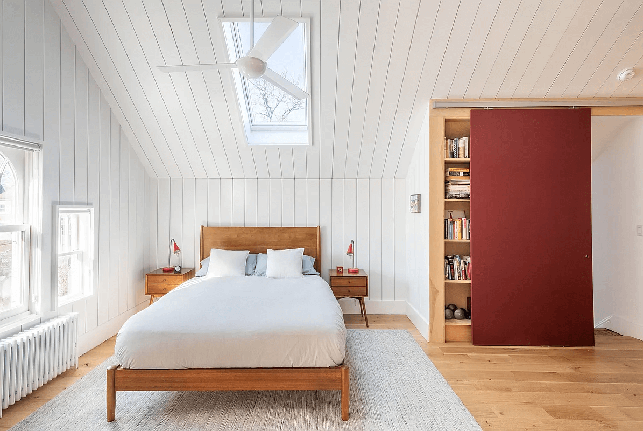
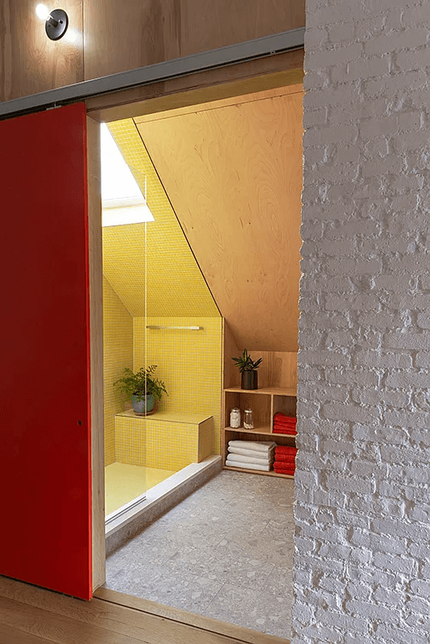
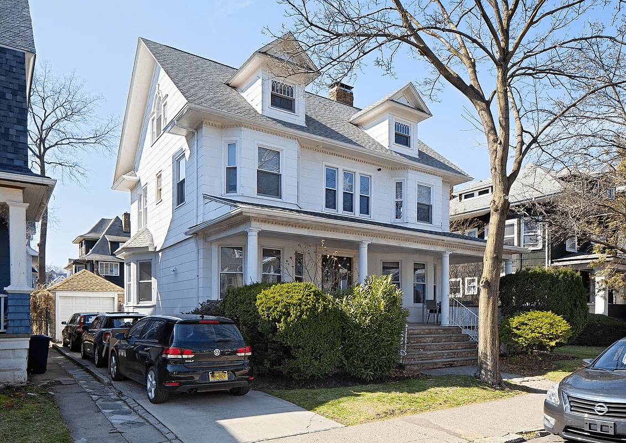
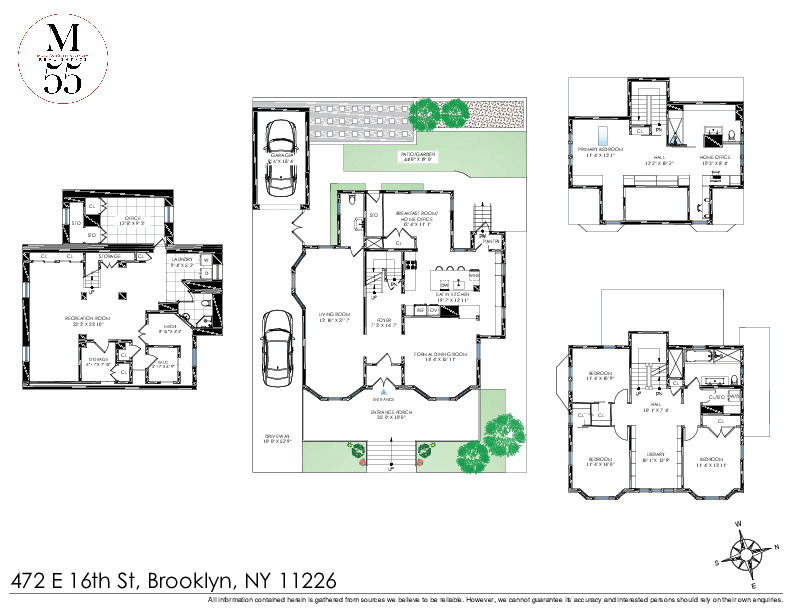







What's Your Take? Leave a Comment