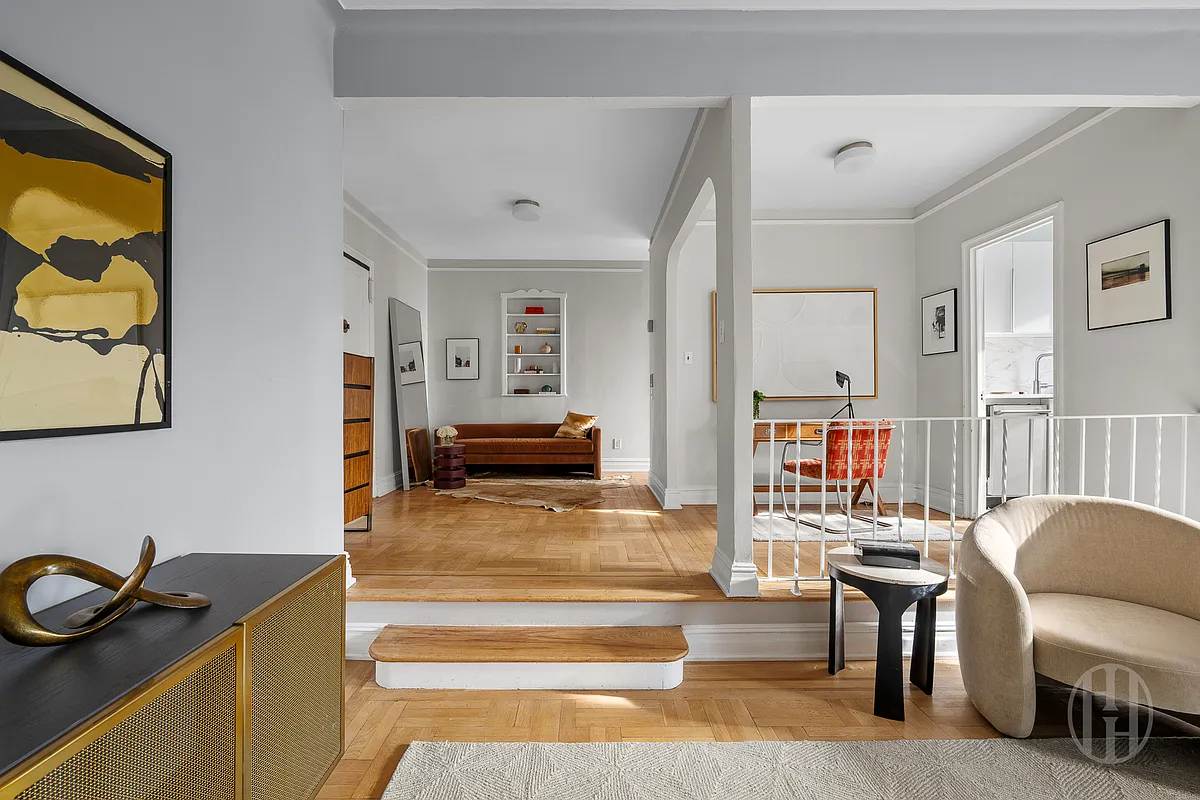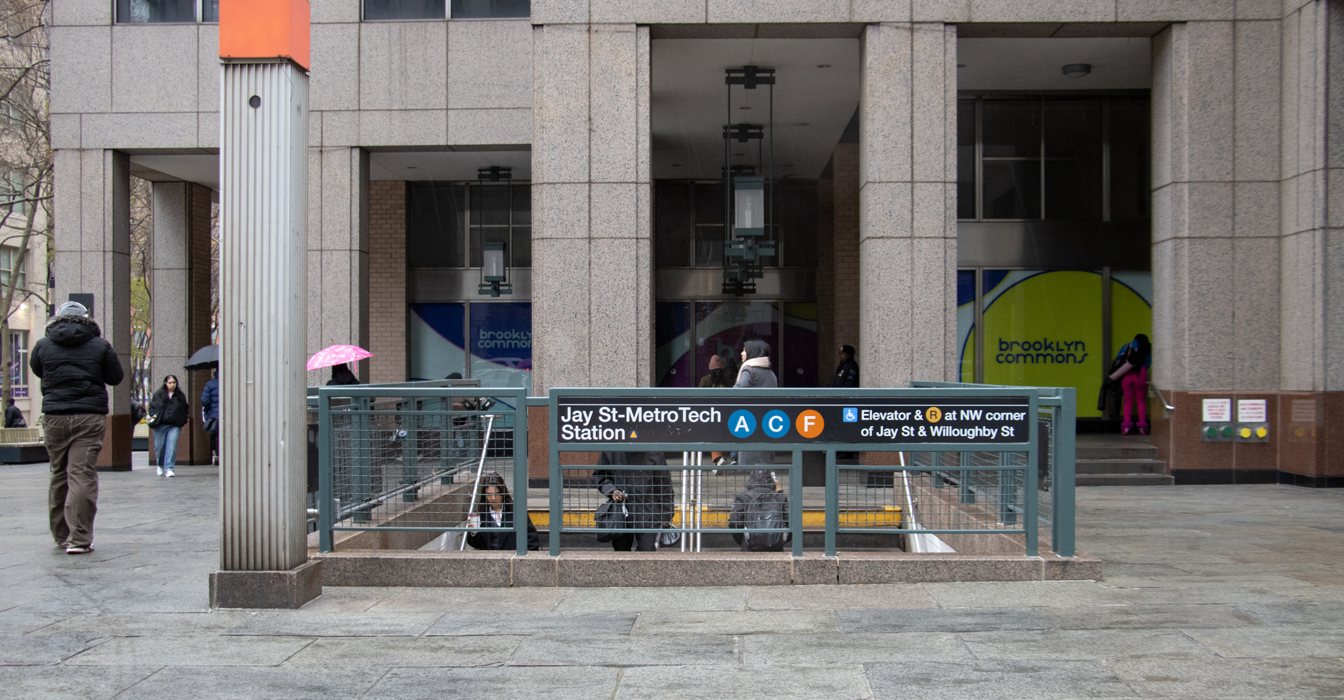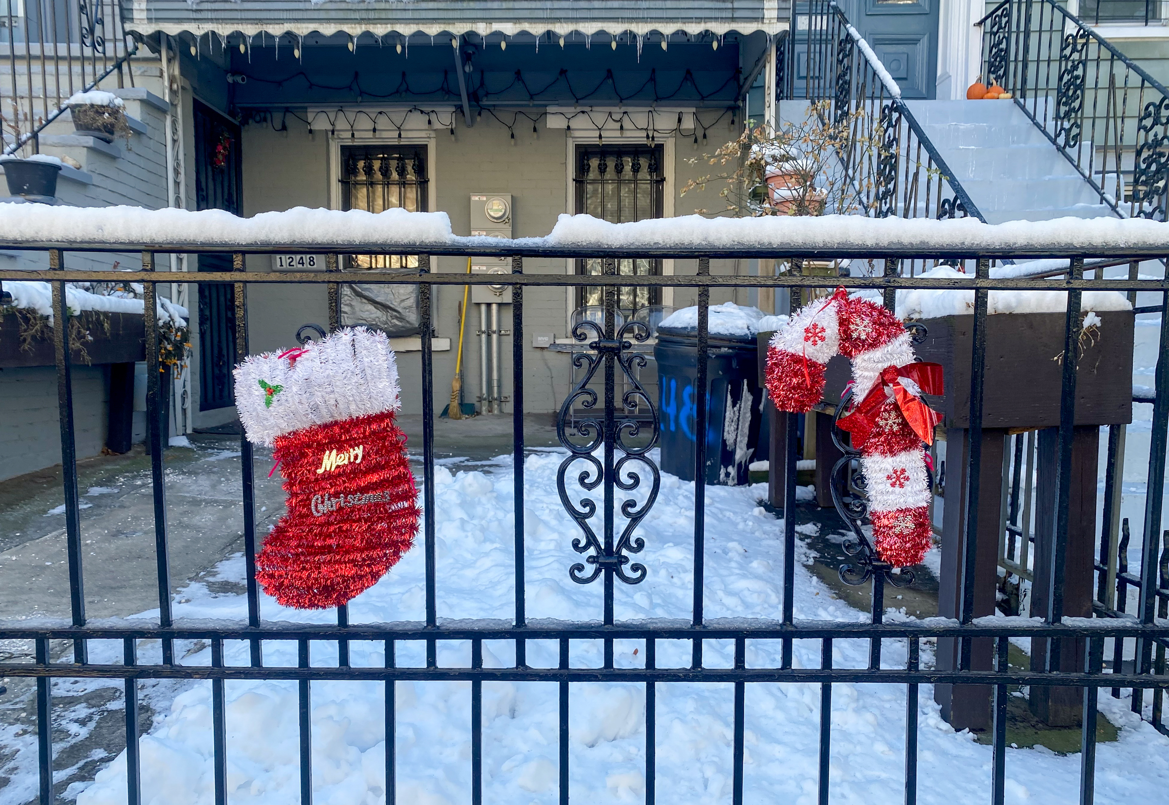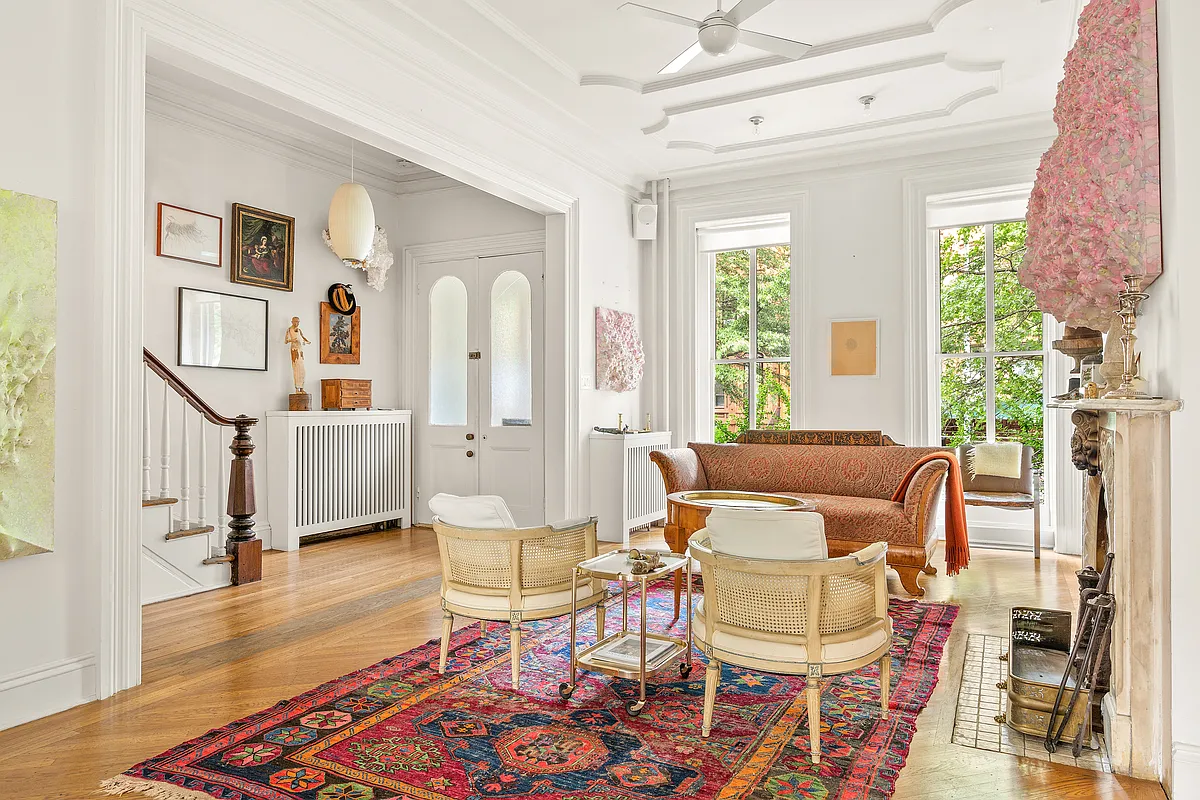Condo of the Day: 335 Warren Street, #102
If StreetEasy is to be believed, this duplex at 335 Warren Street was initially priced at $975,000 when the new development hit the market back in 2007. By now, the other seven units in the condo have been sold and it looks like the developer just wants to sell this thing and be done. The…


If StreetEasy is to be believed, this duplex at 335 Warren Street was initially priced at $975,000 when the new development hit the market back in 2007. By now, the other seven units in the condo have been sold and it looks like the developer just wants to sell this thing and be done. The oddly-configured apartment (one bedroom, three bathrooms, a separate studio space) has almost 2,500 square feet of indoor space plus a decent-sized terrace and, as of last week, is now asking just $699,000. It’s not for everyone, clearly, but seems to be a decent value at this price. Do you agree?
335 Warren Street, #102 [Brooklyn Heights RE] GMAP P*Shark
Checking In On The Warren Lofts [Brownstoner]





Worn out question, but you can’t legitimately count basement area in square footage, right?
Posted by: Nomi at December 14, 2009 2:23 PM
Nomi, I think that was discussed before. I recall you can in some instances (50% above grade?). I am sure someone will jump in to correct me.
ET, you gonna start with me on here? Not funny and out of context.
“Whichever architect designed this, should give back his diploma and throw himself off the roof of this building.”
Personal attack…tsk, tsk!
Plus, it’s not funny!
Throw himself off the roof of the building. Ha. That might be a little drastic? “The penalty for bad architecture is now hara-kiri”! (New EPA edict.)
Worn out question, but you can’t legitimately count basement area in square footage, right?
This is way weird. It looks like 2 separate apartments (a 3 bedroom and a studio). The studio only has half a bath and a small kitchenette. The only FULL bath in the whole apartment is right at the entryway by the kitchen. One of the bedrooms has a half a bath, WTF????? Snark is right, basic leftover of the building. Whichever architect designed this, should give back his diploma and throw himself off the roof of this building.
a friend looked at this place months ago, and though its billed as a 2bdrm, they seem to be considering the “studio space” in back as the 2nd room. the outdoor space also was kind of weirdly apportioned. basically, if it was a couple with a child, they’d have to be like, here kid, here’s a walkie talkie for your bedroom across the patio…
Floor plan came out fine for me, but I can’t make heads or tails out of it. Is this on three separate floors?? Are there no windows in the rooms with the half baths? Where do you sleep? Sorry, I don’t sleep in dungeons!
Yum, scrapple. Where can I get scrapple close to this apartment? I think that’s the real issue here.
So basically this apartment looks like it us just an agglomeration of all the leftover space in the building. Kind of the condo equivalent of scrapple.