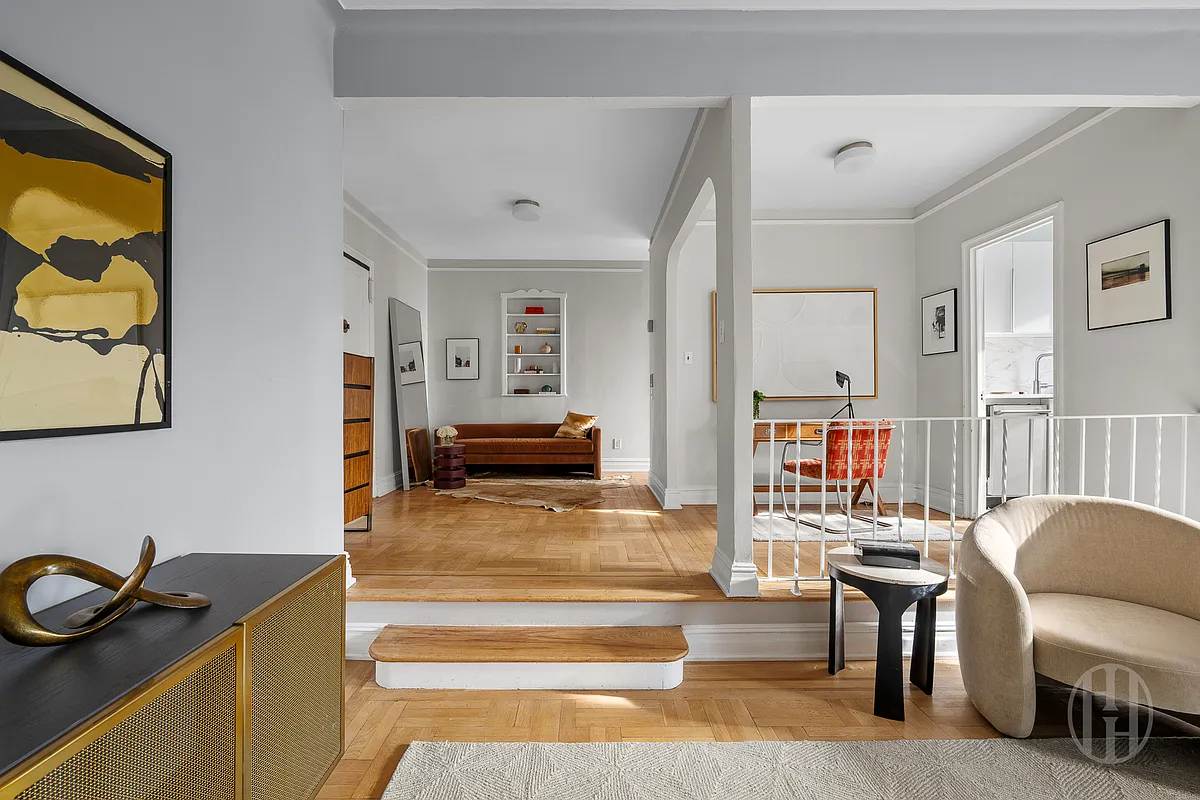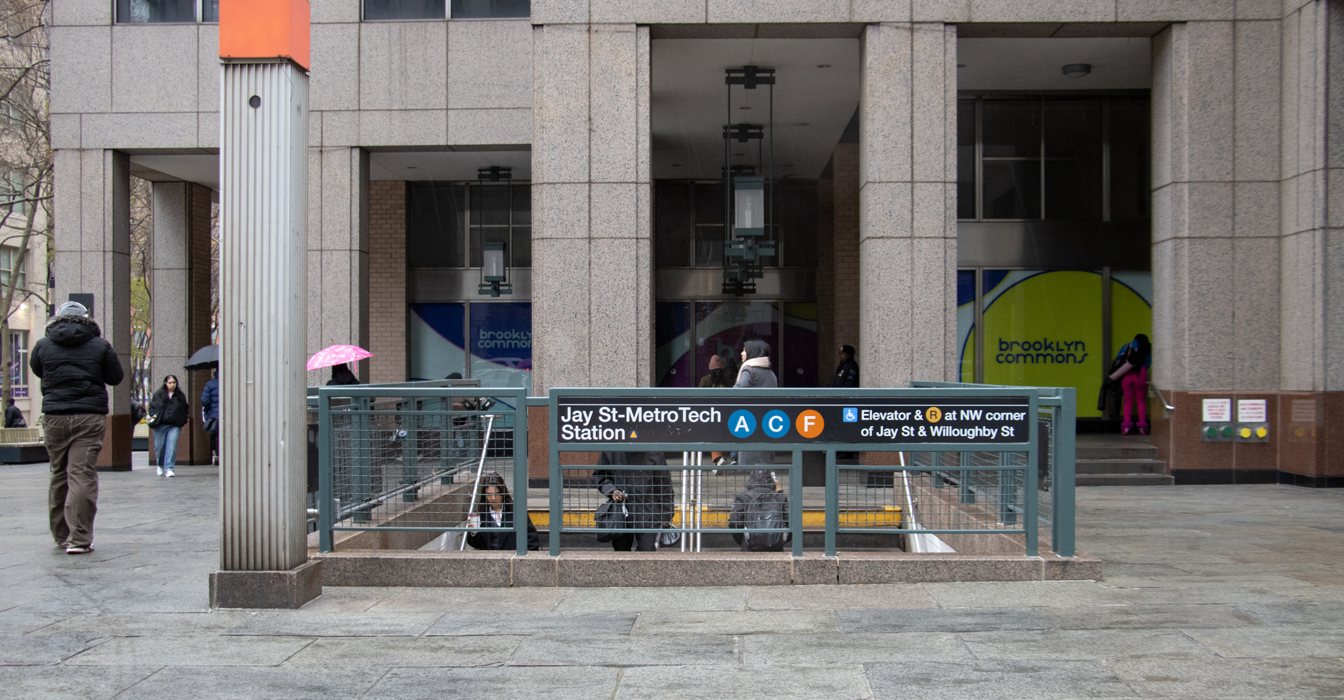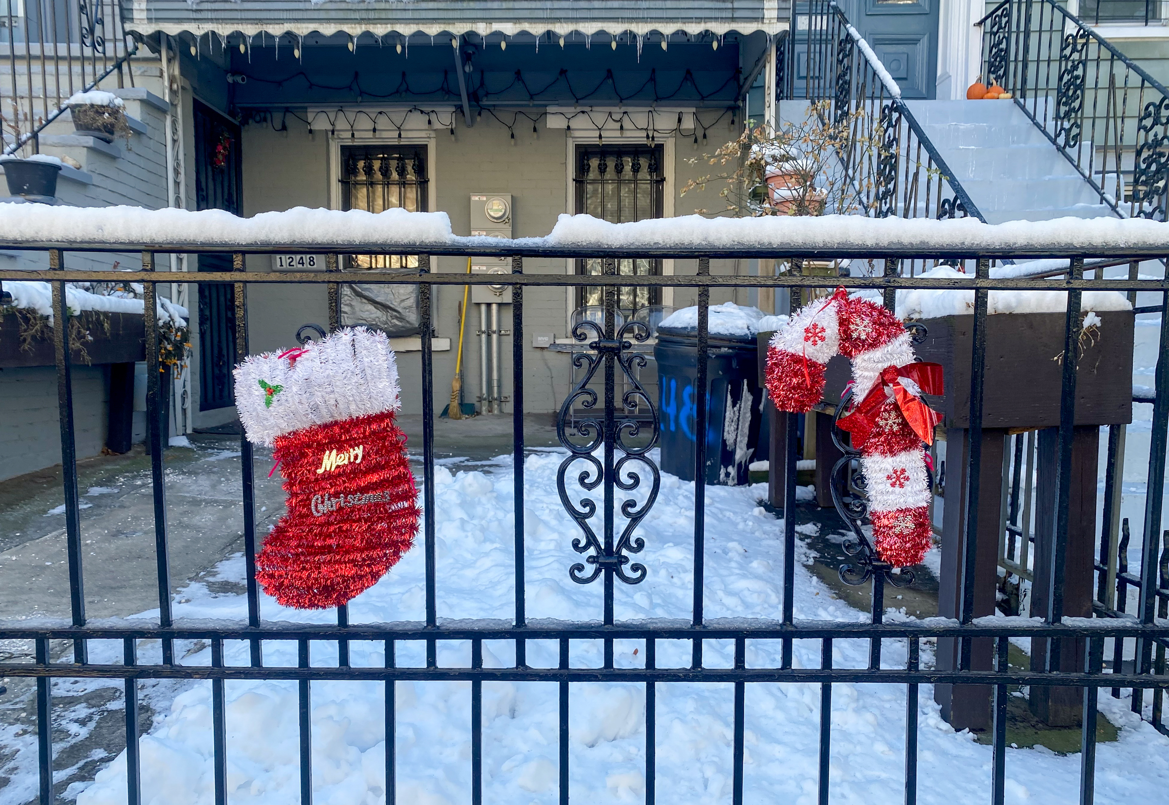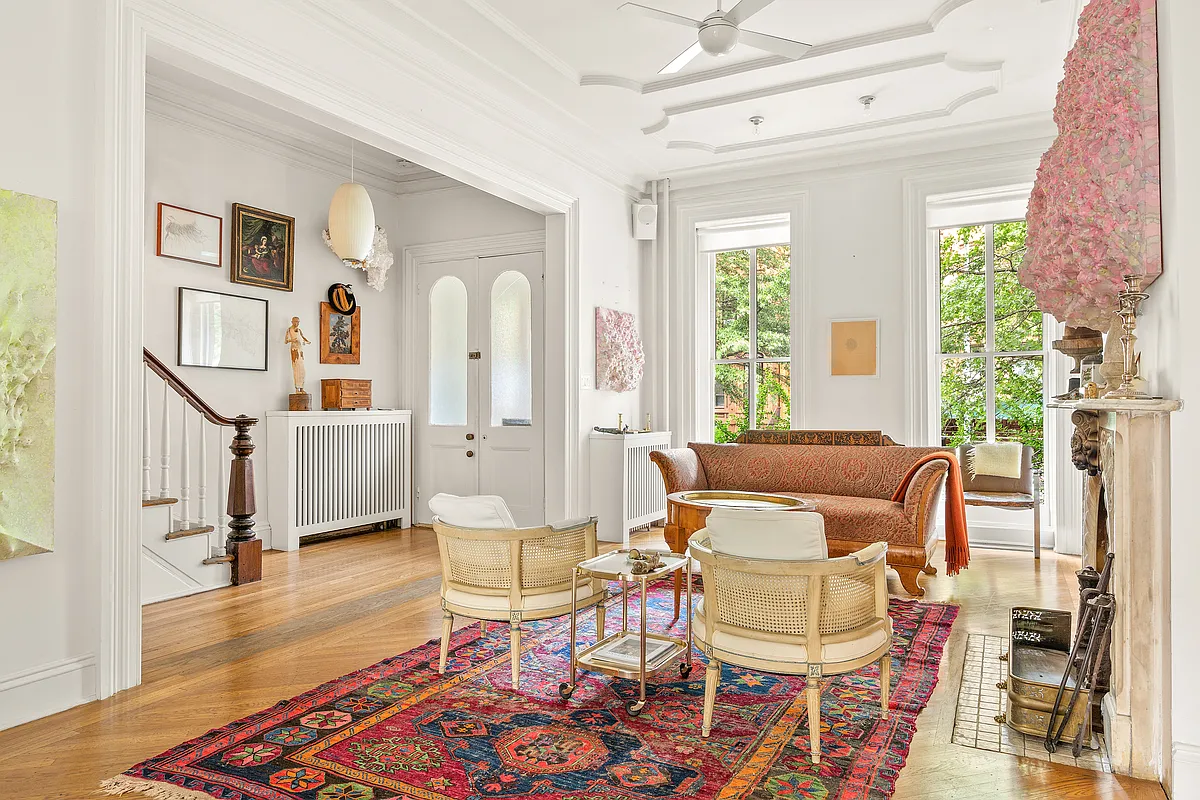Condo of the Day: 335 Warren Street, #102
If StreetEasy is to be believed, this duplex at 335 Warren Street was initially priced at $975,000 when the new development hit the market back in 2007. By now, the other seven units in the condo have been sold and it looks like the developer just wants to sell this thing and be done. The…


If StreetEasy is to be believed, this duplex at 335 Warren Street was initially priced at $975,000 when the new development hit the market back in 2007. By now, the other seven units in the condo have been sold and it looks like the developer just wants to sell this thing and be done. The oddly-configured apartment (one bedroom, three bathrooms, a separate studio space) has almost 2,500 square feet of indoor space plus a decent-sized terrace and, as of last week, is now asking just $699,000. It’s not for everyone, clearly, but seems to be a decent value at this price. Do you agree?
335 Warren Street, #102 [Brooklyn Heights RE] GMAP P*Shark
Checking In On The Warren Lofts [Brownstoner]





blowfish, exactly what I was thinking, even if it includes the outdoor space, though that’s fine with me. But based on people’s comments last time the building was posted, sounds like the interior space is completely impractical. Glad I’m not the only one who can’t make sense of the layout from the “floorplan” – you gotta love a broker who goes the extra mile to earn their commission.
This is a typical Scarano rabbit warren, appropriate given the street name. The price per square foot is so low because most of the apartment is underground and windowless. Notice the floor plan labels two of the three floors “Storage Room”, meaning, not legally habitable. Also notice the number of stairs and long hallways, not exactly useful space. Probably a good layout if you’re in the market for a secret dungeon or two.
I went and looked at some of the apartments in this building a couple years ago, but not this unit. The bedrooms were somewhat larger than a walk-in closet and the interior stairs were so steep they should more properly be called ladders (this is a Scarano hallmark).
I can’t make heads or tails of this.
I toured this unit back when it was first on the market. First of all, it’s half a block from the projects, so yes it’s only $699 in Boerum Hill, but that is definitely one reason why. Second, the stairs to the “loft” are a complete hazard. They are the steepest stairs I have ever climbed in my life and should be considered more of a sloped ladder. Third, the “loft” is really just an unusable storage space with a low ceiling and a strange bench type thing that runs along one of the walls and is only there b/c they needed it to make code. Bedroom is small too.
I got a strong hunch the 2500 sq ft includes all the outdoor space. They probably intentionally made the floorplan too small so we wouldnt notice the deception.
i saved it and blew it up to 200%– but the type was still a blur– hurt my eyes. i agree with nomi- i have no sense of the floor plan. but based on sq. footage and pics, i have to say, i would have been interested if i was still shopping
Saw this listing yesterday; couldn’t figure out the layout then or now.
How can any of you even read the floor plan? I have no sense of this place whatsoever.
Am I the only one who can’t get the floor plan to open in a decent size? It’s really too small to make out.