Windsor Terrace Co-op With Built-ins, Penny Tile, Walk-in Closets Asks $599K
A spacious one-bedroom in a late ’30s elevator building comes with original details, modern updates, and good storage.

A spacious one-bedroom in a late ’30s elevator building comes with original details, modern updates, and good storage. It’s on the third floor of 40 Ocean Parkway in Windsor Terrace.
The six-story, 67-unit red brick building was designed by the Cohn Brothers and built in 1939. Neo-Colonial details include pilasters, quoins, arched windows with keystones, and a columned white entrance portico.
Built-in bookcases, Venetian mirrors, colored tile, clothes hampers, and cross ventilation were among the interior features, an early brochure shows.
One of the those built-in bookcases features in the unit’s foyer, which also has wainscoting and a picture rail. The foyer opens to a 21.5-foot-long living room with original crown molding and a wall of custom bookcases. Original hardwood floors and plaster walls run throughout the apartment.
While there is plenty of room for lounging and dining in the main rooms, the kitchen also has a breakfast nook, demarcated by an arched opening and pony wall. (A small section of the trim on the pony wall appears to be missing, but a carpenter could easily replicate it and plug the two holes near the baseboard.)
The kitchen’s original cupboards go up all the way to the ceiling, and their doors have been removed to make open shelving. Updates include white subway wall tile and a dishwasher.
The bedroom has two windows on two exposures — allowing for the aforementioned cross ventilation — a closet, and picture rail molding. In the updated bathroom is a deep soaking tub, white subway wall tile, white vanity, and black penny-tile floor.
The apartment’s total of five closets includes two large walk-in ones. The building has shared laundry, a live-in super, bike room (for an annual fee), and storage room. It is close to the expressway and Prospect Park.
Maintenance for this unit is $668 a month. Listed by Mary A. Mulcahey of Brown Harris Stevens, it is asking $599,000. What do you think?
[Listing: 40 Ocean Parkway #3A | Broker: Brown Harris Stevens] GMAP
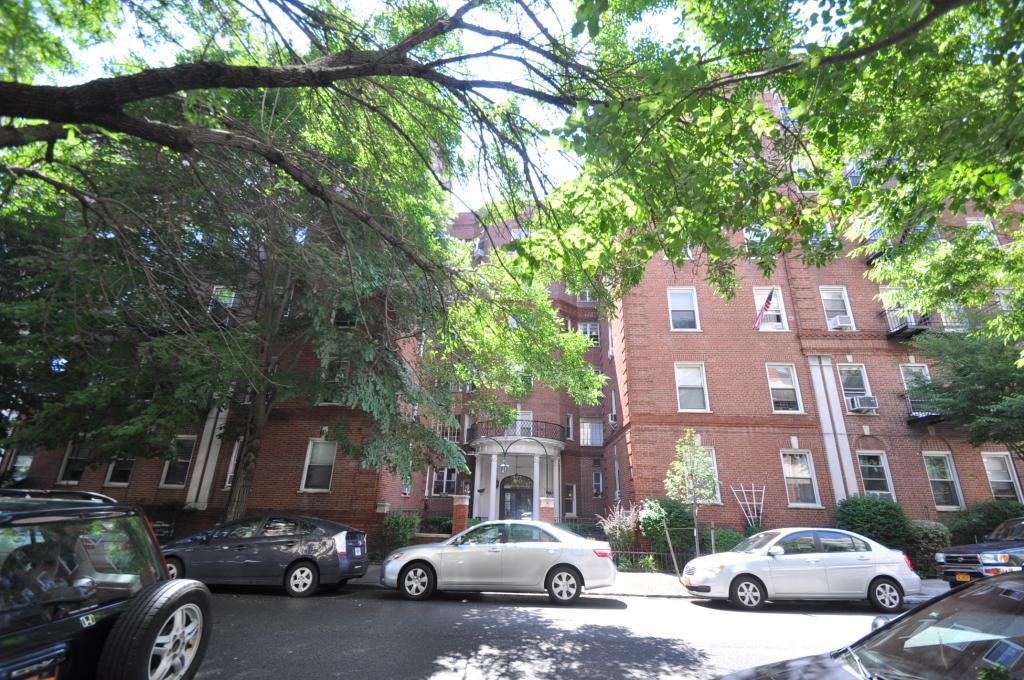
Related Stories
- Jitterbug-Era Flatbush Co-op With Big Foyer, Built-ins, Arches Near Ditmas Park Asks $520K
- Clinton Hill Co-op With Mantel, Stained Glass, Plaster Ornament Asks $1.4 Million
- Park Slope Edwardian Flat Turned Condo With Three Bedrooms, Mantel Asks $1.5 Million
Email tips@brownstoner.com with further comments, questions or tips. Follow Brownstoner on Twitter and Instagram, and like us on Facebook.

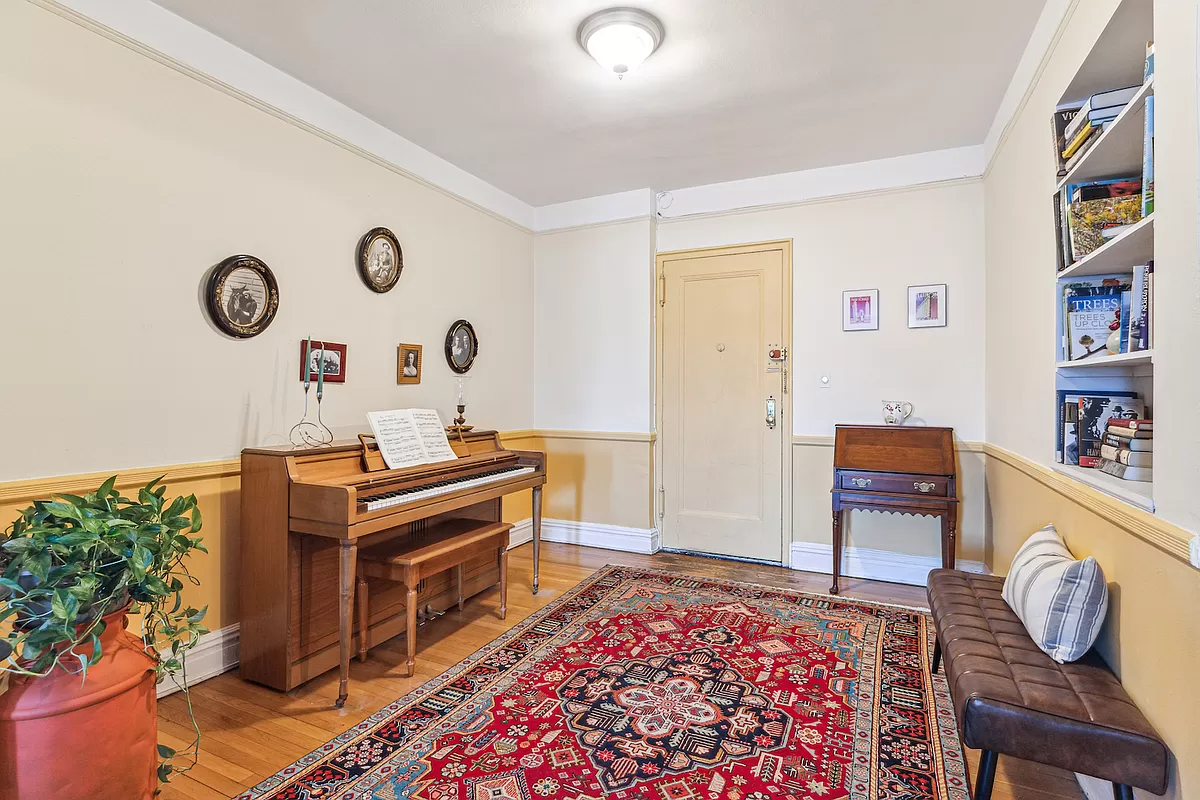
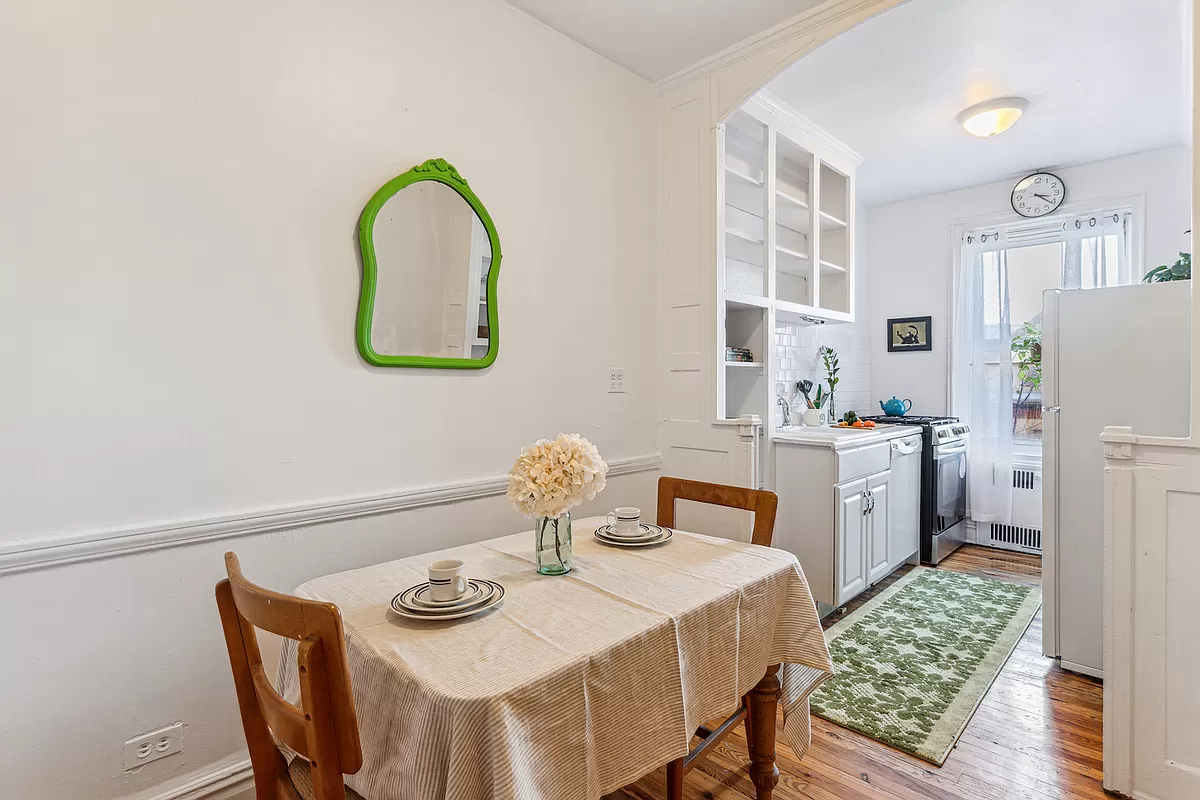
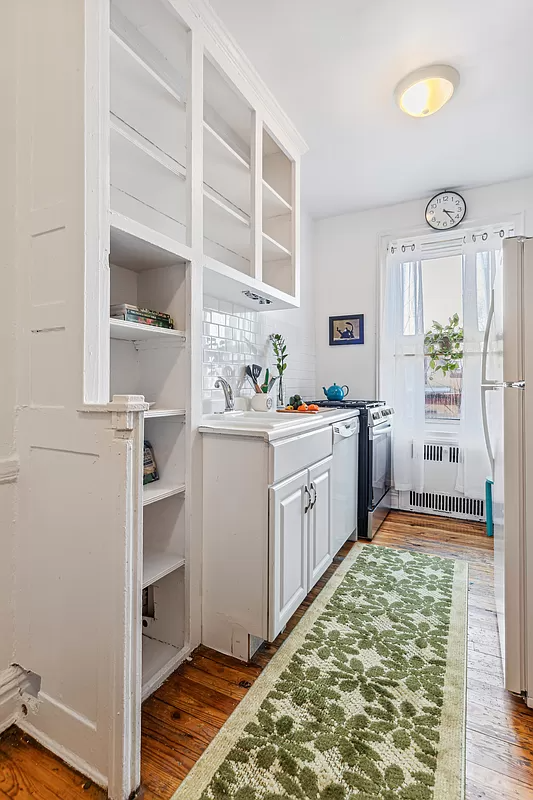
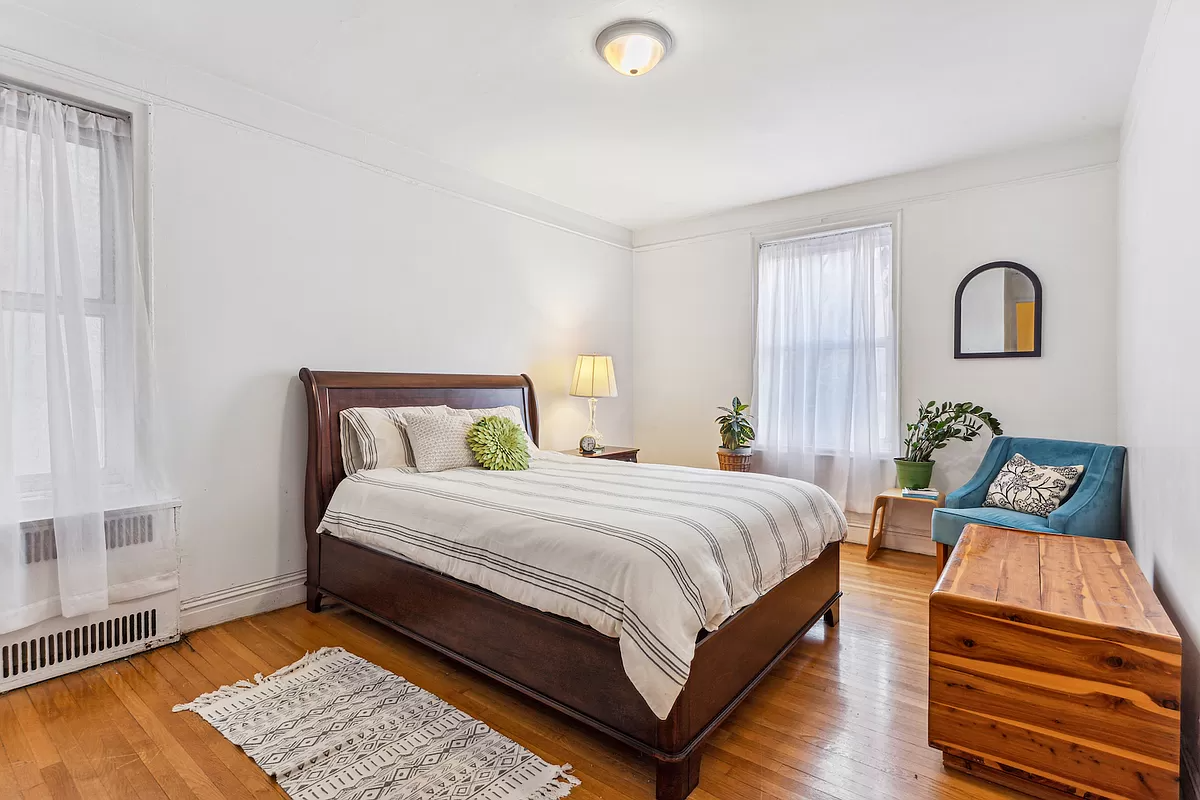
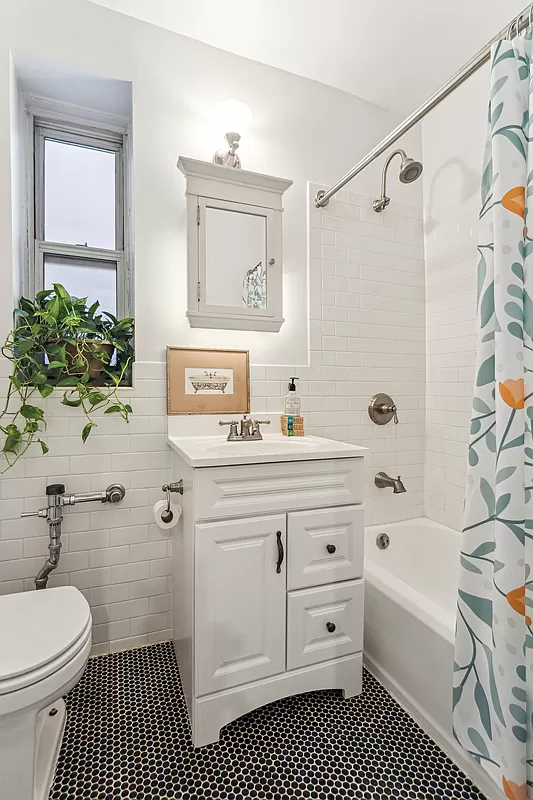
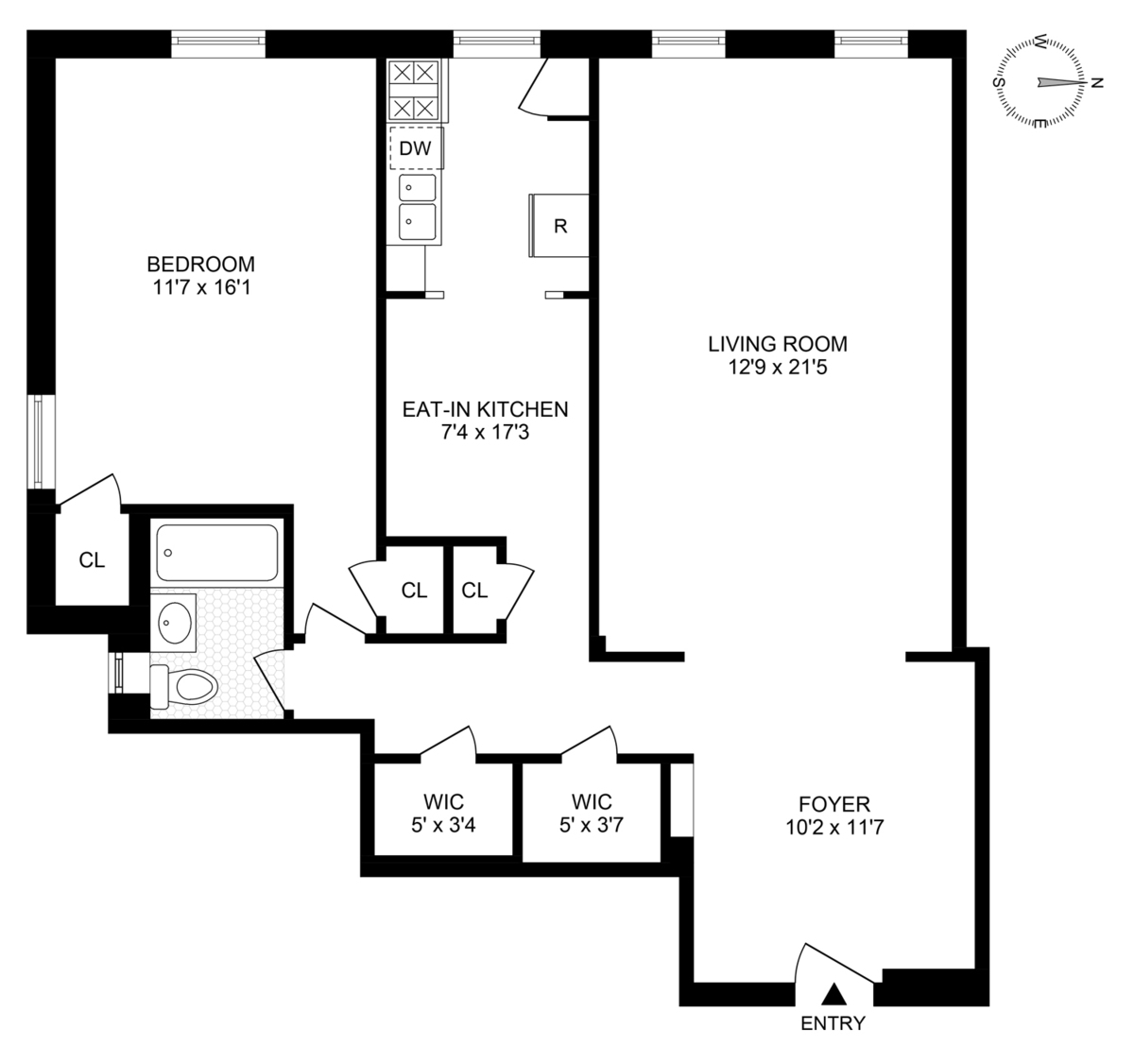








What's Your Take? Leave a Comment