Park Slope Condo Triplex in Kinko-Style House With Mantels, Wood Floors Asks $2.4 Million
In an early 20th century Kinko-style house, this upper triplex offers three floors of living space, mantels, moldings, and wood floors.

In an early 20th century Kinko-style house, this upper triplex offers three floors of living space, mantels, moldings, and wood floors. Built as a two-family dwelling, 396 9th Street was converted into condos in 2004.
While two-family houses were not uncommon in the late 19th century in Brooklyn, one particular type that emerged in the early 20th century consisted of two duplex apartments, each with their own private entrance. They became known as Kinko houses after the Kings & Westchester Land Company, which designed and built the first examples in 1905.
This row, which stretches from 384 to 406 9th Street, was constructed by one of the developers who leapt on the popularity of the city-style dwelling to design and build their own. In this case, Walter L. Johnson hired frequent collaborator architect Constantine Schubert. The development, which is just a block outside of the Park Slope Historic District, shows the mix of revival styles popular at the time, with a bit of Colonial, Medieval, and Renaissance Revival combined in the brick and stone facades. A 1910 ad for the stretch promised large bedrooms, electric and gas fixtures, spacious living and dining rooms, and a bath in every apartment.
The historic tax photo shows that the building at No. 396 has lost some of its original detail like its red tile roof and Juliet balcony surround, but it still retains many others, including the brick arches marking the entrance to each unit.
The upper triplex isn’t bursting with as many intact Arts and Crafts details as seen in others along the row, but it still has some period charm. Private stairs ascend to the third floor, where a foyer opens to a living room on one side and, on the other, a dining room and kitchen. Upstairs are three bedrooms and a full bath while the fourth bedroom is another flight up, on the roof. It has its own toilet room and a door to the roof.
In the foyer is the original staircase and wood floors that extend into the living room and the dining room. The living room has a hooded mantel, picture rails, and doors to the Juliet balcony with its modern railing.
The dining room has a wood mantel that appears to be a later addition. A door provides access to the kitchen and the walk-in pantry. The windowed kitchen has sleek wood cabinets and white appliances, including a dishwasher.
The three bedrooms upstairs all have wood floors and picture rails. They share an intact vintage bath with mid-century blue wall tile, contrast mosaic tile floor, and matching blue fixtures.
The final bedroom on the roof might be best used as an office or den. It is sans closets, but does have the toilet room. The listing also describes the space as having “a washer/dryer installation option.” The floor plan doesn’t show any other laundry area currently in the unit.
It isn’t shown, but there is rear yard space. A virtually staged photo shows the roof as a private outdoor area with room for dining. There are seven closets, including a walk-in and pantry, in the apartment. Private storage in the basement is also included.
The offering plan for conversion to condos was filed in 2004 and this unit has not been on the market since. The listing notes that taxes for the unit are $592 per month while common charges come to $650 per month.
Annie Rose and Wendy Stephenson of Compass have the listing, and the home is priced at $2.4 million. What do you think?
[Listing: 396A 9th Street, Unit 2 | Broker: Compass] GMAP
Related Stories
- Bay Ridge One-Bedroom With Foyer, Arched Doorways, Five Closets Asks $429K
- Park Slope One-Bedroom Across From Prospect Park Asks $849K
- Brooklyn Heights One-Bedroom With Mantels, Terrace, Built-ins Asks $1.15 Million
Email tips@brownstoner.com with further comments, questions or tips. Follow Brownstoner on Twitter and Instagram, and like us on Facebook.

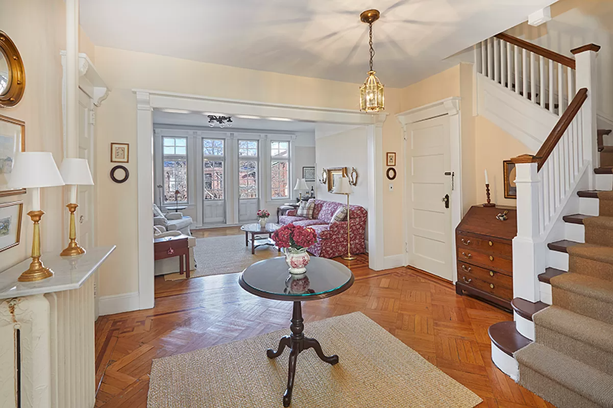
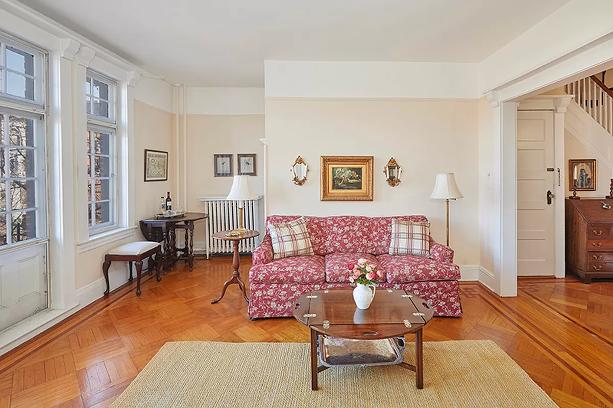
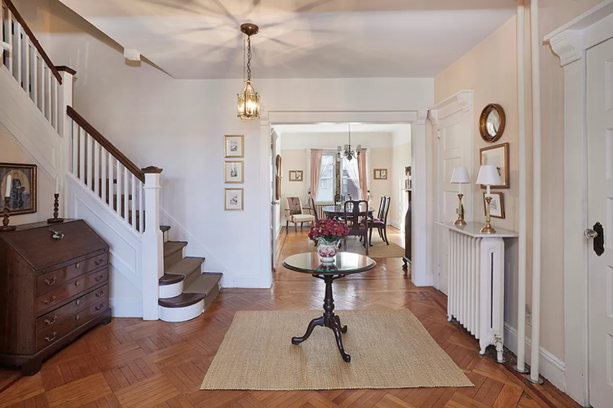
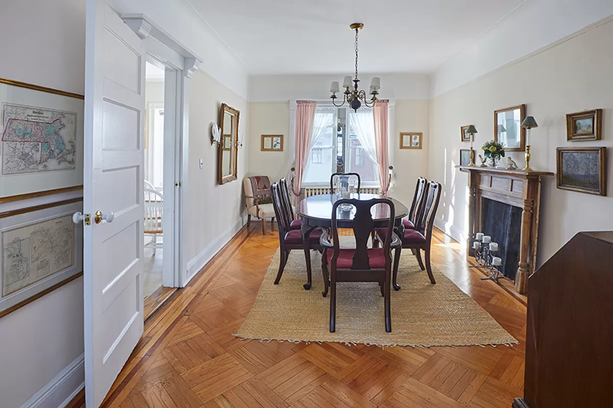
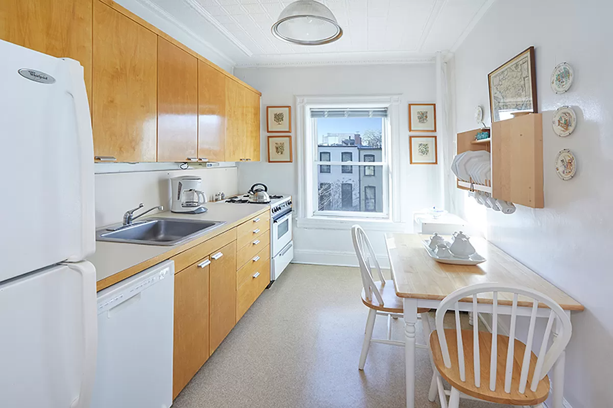
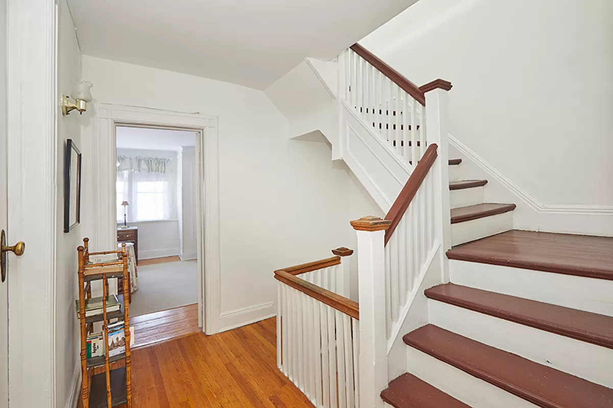
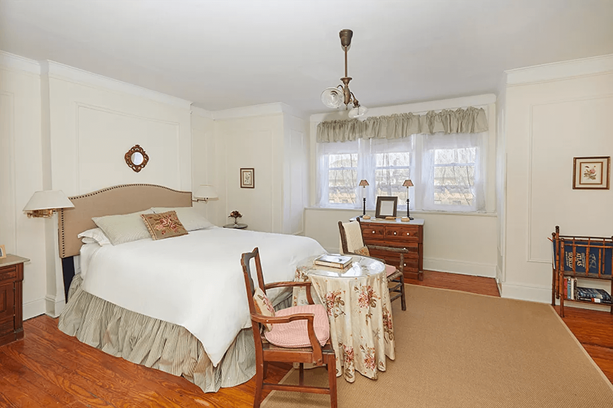
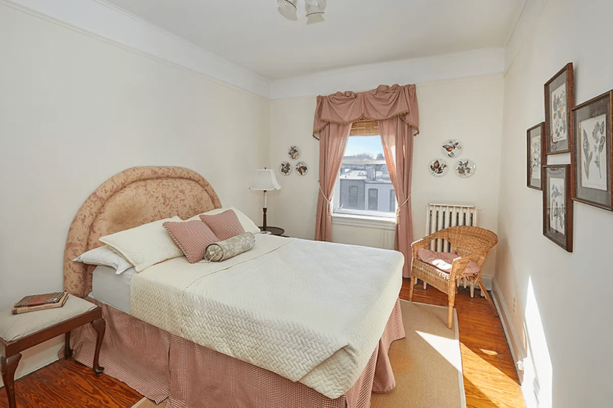
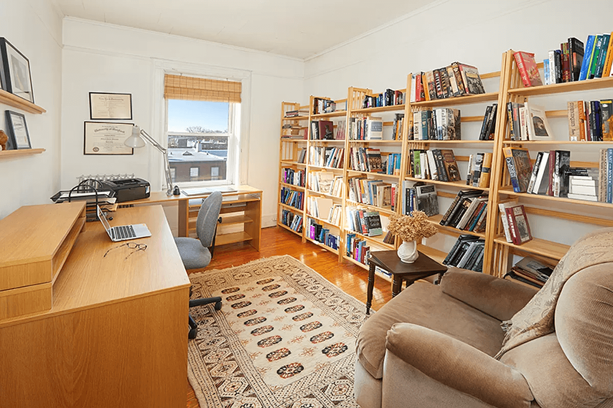
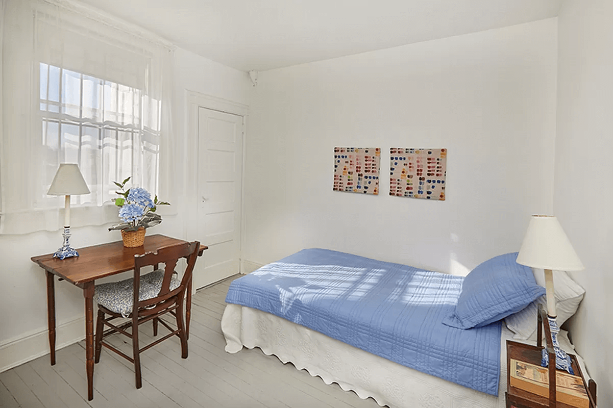
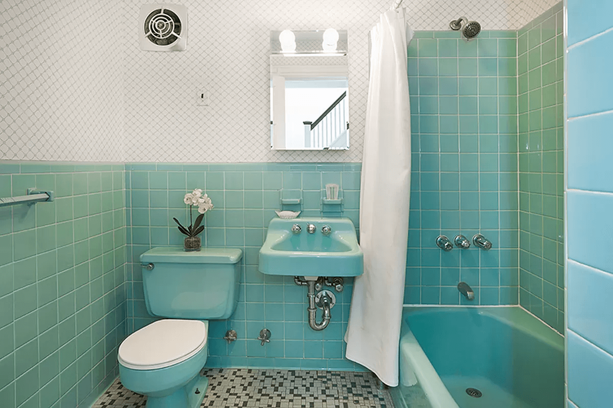
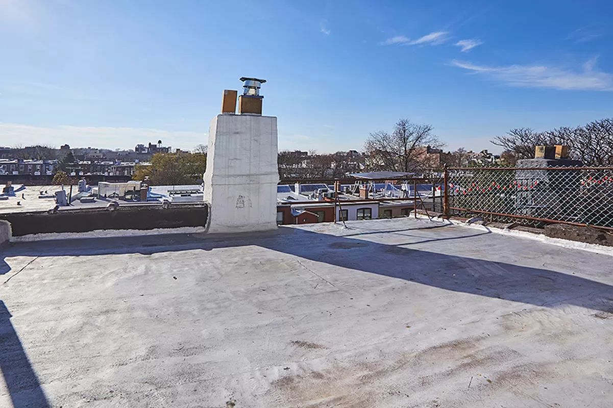
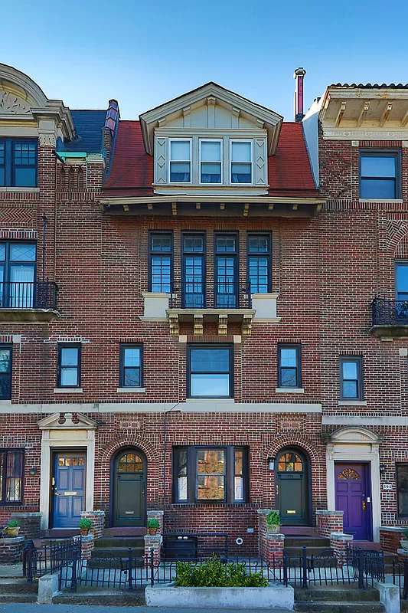
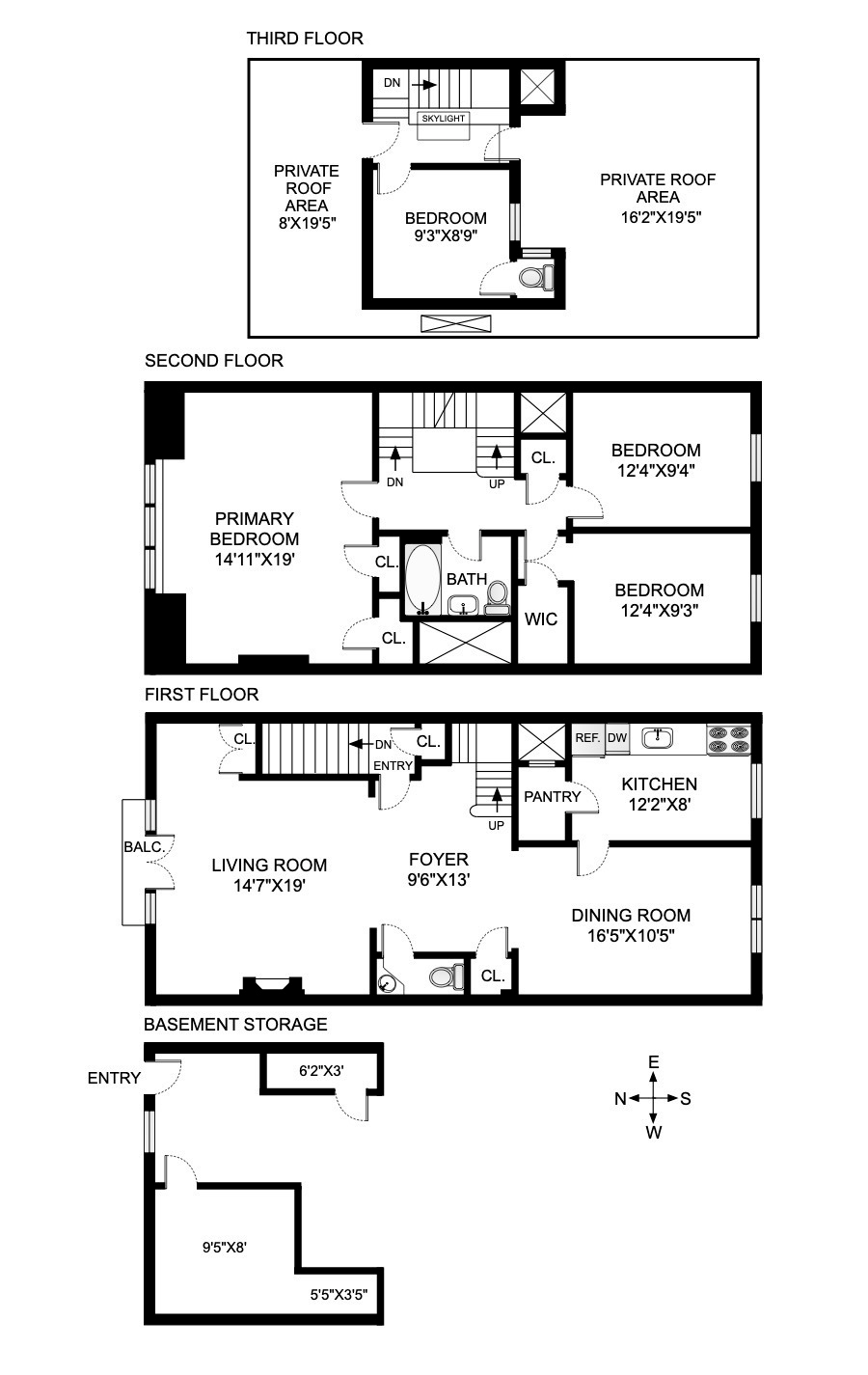
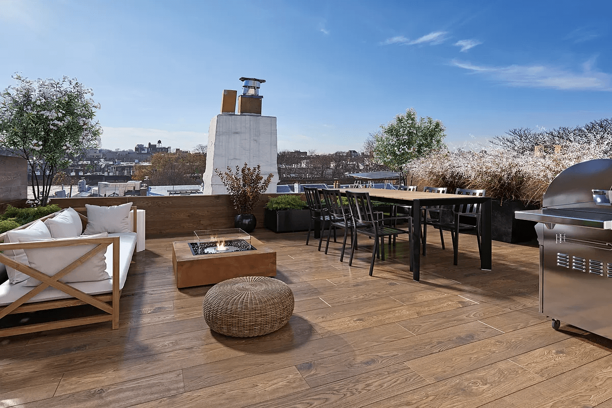
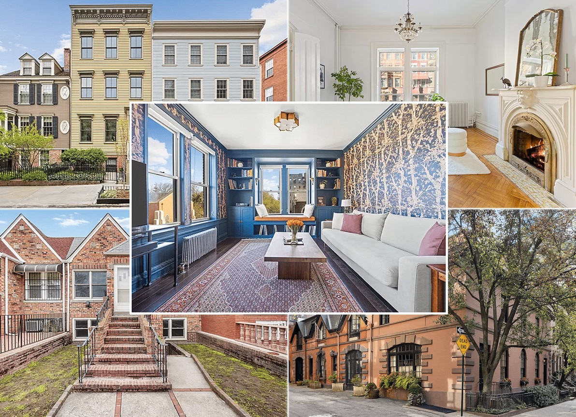







What's Your Take? Leave a Comment