Park Slope One-Bedroom Across From Prospect Park Asks $849K
Its first floor location may not appeal to every buyer, but this one-bedroom offers high ceilings, some original moldings, and a prime location.

Its first floor location may not appeal to every buyer, but this one-bedroom offers high ceilings, some original moldings, and a location in a grand Beaux-Arts building across from Prospect Park.
That building, 135 Prospect Park West, dates to 1903 and was designed by Manhattan-based architects Sass & Smallheiser. As noted in the Park Slope Historic District designation report, the firm gave the apartment house a rusticated stone base with a projecting two-story entrance. The entire building was once topped by a bracketed cornice, but all that remains is the section on the 8th Street facade.
On the elevated first floor, this unit is entered via a small foyer with a living room in one direction and bedroom and bath off a hallway at the other end. The living room has windows with a view out to Prospect Park West along with picture rails, a wood floor, and moldings. The moldings and walls are painted white throughout the apartment.
Moldings nicely frame the view into the kitchen from the living room. The renovated space has a tile floor, white subway tile, and cream cabinets. The listing photo shows a narrow dishwasher in place, although not a stove.
Pocket doors from the living room provide an additional entry into the bedroom, which appears to have room for a king sized bed. There isn’t a closet, but there is a wardrobe along one wall.
The only closet in the unit is in the hallway near the bathroom, although the floor plan indicates there is some upper storage in that hallway. The bathroom has a shower but no tub. That shower is lined with brown tile while the rest of the finishes in the space are white and marble.
Amenities in the building include a live-in super, laundry room, and bike storage. Maintenance for this unite is $832 a month.
Listed with Jill Kirsch and Cecilia Cina of Brown Harris Stevens, the one-bedroom is priced at $849,000. What do you think?
[Listing: 135 Prospect Park West #12A | Broker: Brown Harris Stevens] GMAP
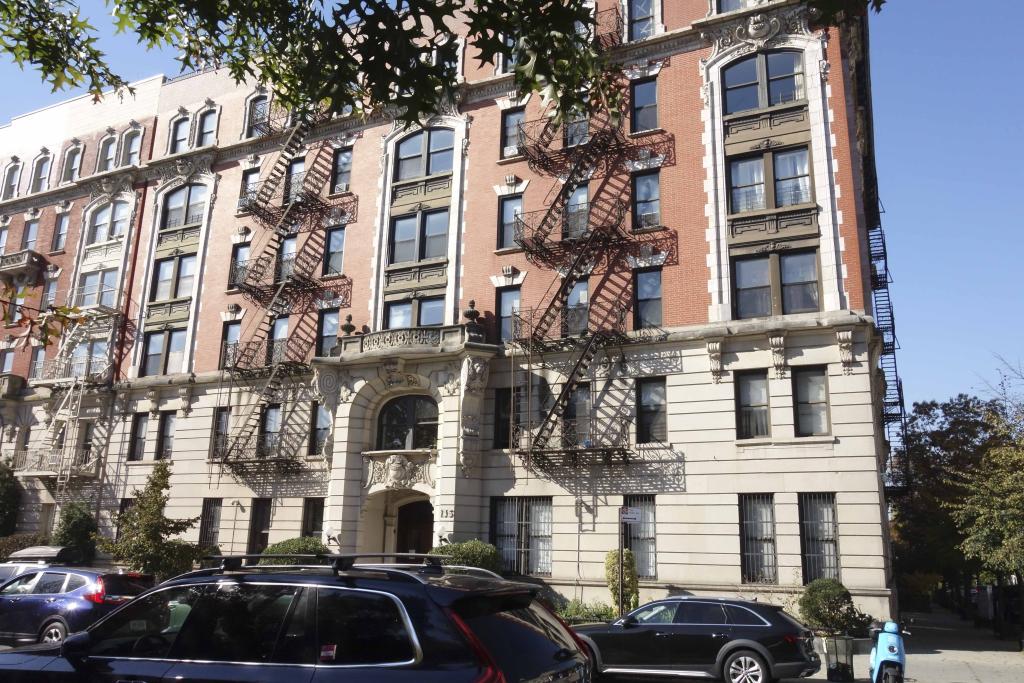
Related Stories
- Brooklyn Heights One-Bedroom With Mantels, Terrace, Built-ins Asks $1.15 Million
- Park Slope French Flat With Window Seat in Turret, Three Bedrooms, Roof Deck Asks $1.895 Million
- Park Slope Prewar Condo With Arches, Plaster, Herringbone Asks $725K
Email tips@brownstoner.com with further comments, questions or tips. Follow Brownstoner on Twitter and Instagram, and like us on Facebook.

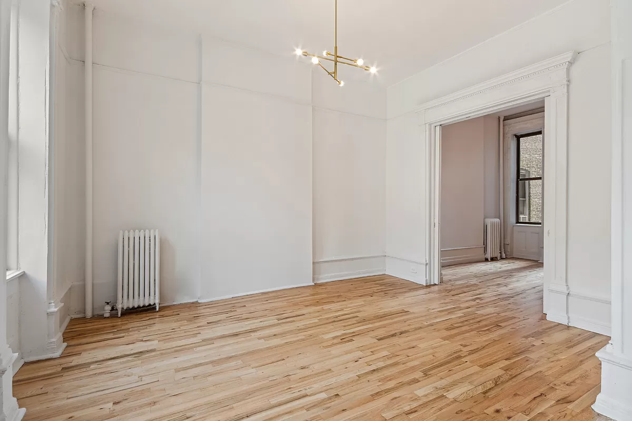
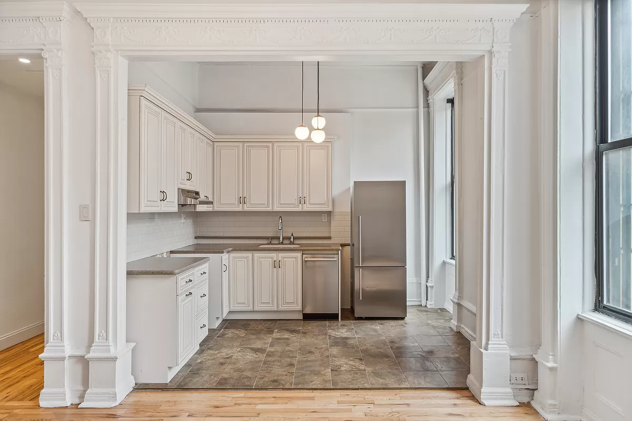
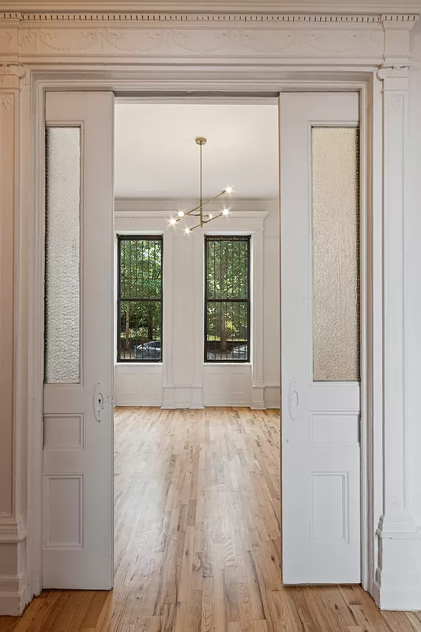
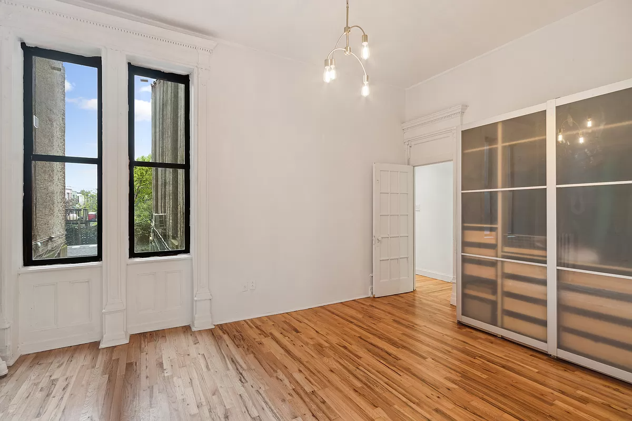
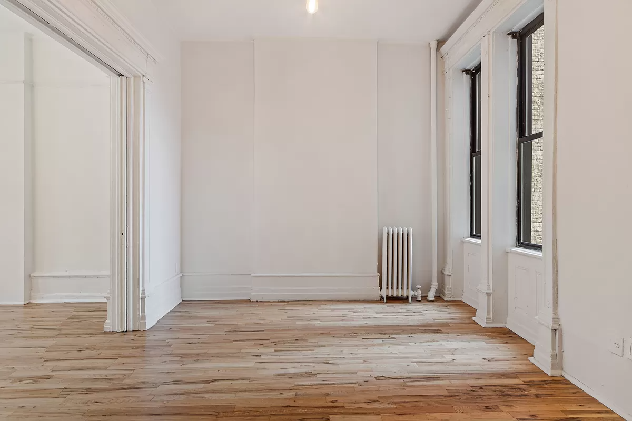
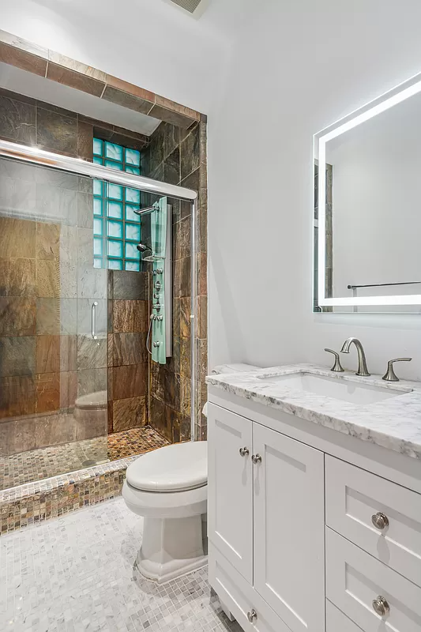
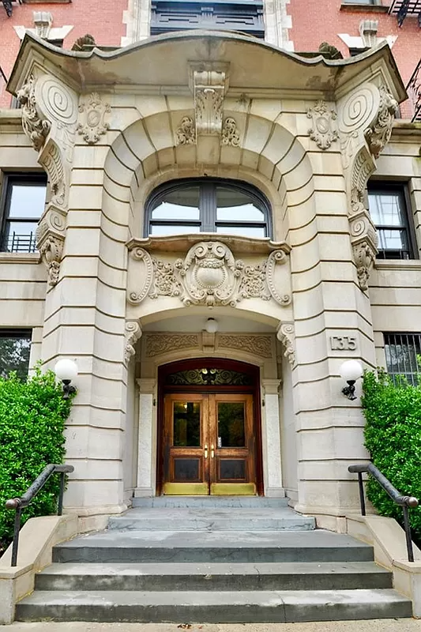
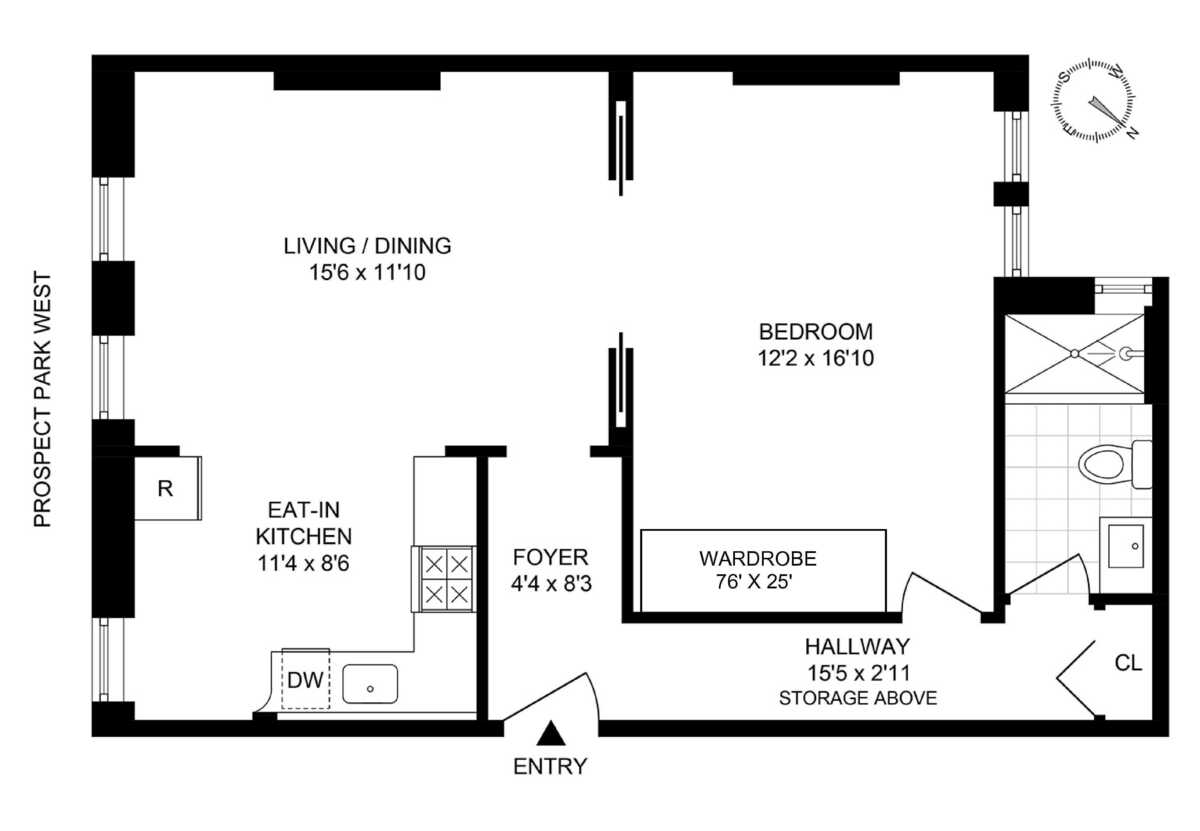
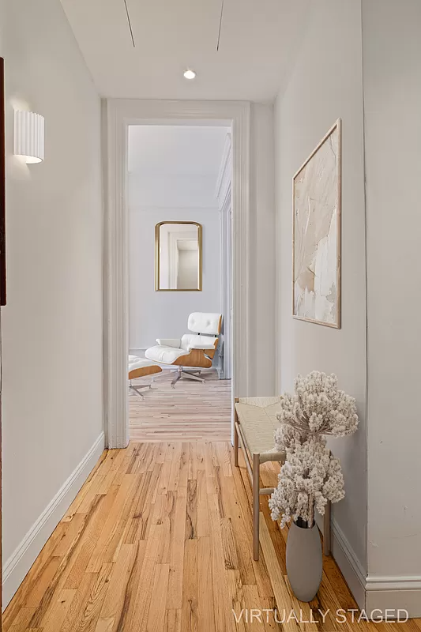
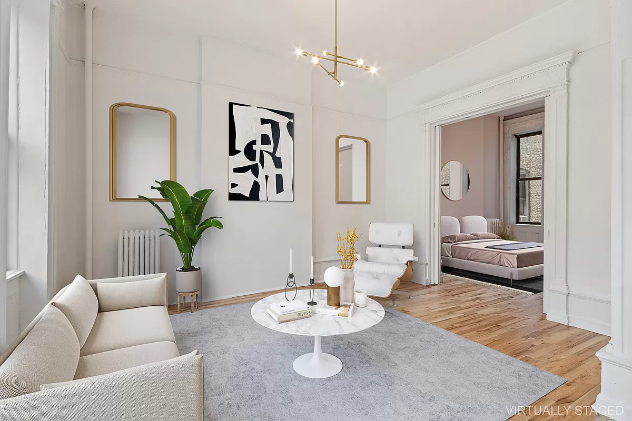
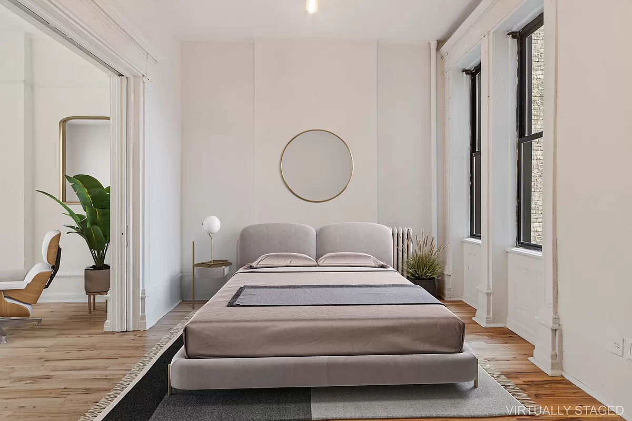
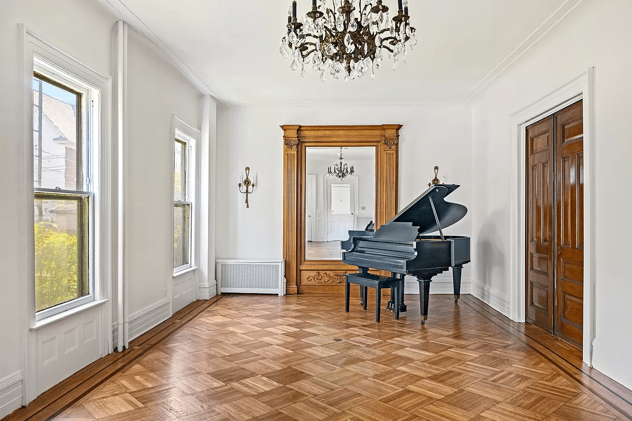
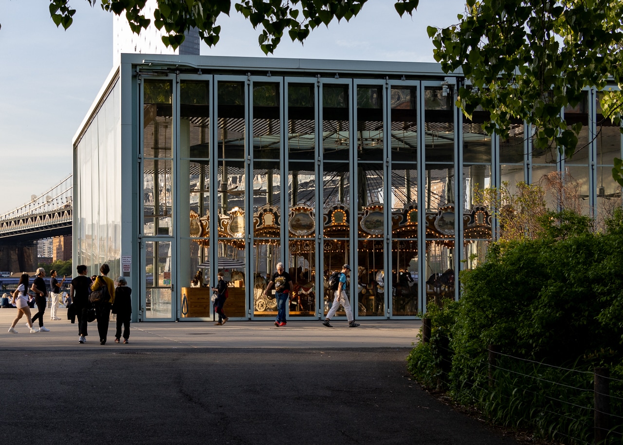

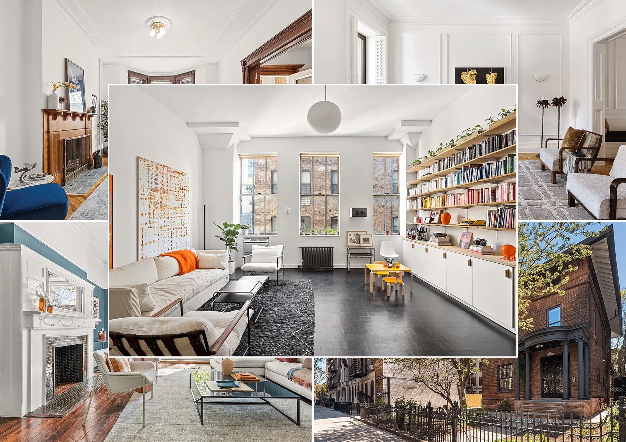




What's Your Take? Leave a Comment