Brooklyn Heights One-Bedroom With Mantels, Terrace, Built-ins Asks $1.15 Million
It certainly is pricey, but this one-bedroom in an 1880s Brooklyn Heights dwelling has some appealing details like high ceilings, mantels, built-ins, and a private terrace.

It certainly is pricey, but this one-bedroom in a lavish 1880s Brooklyn Heights dwelling has some appealing details like high ceilings, mantels, built-ins, and a private terrace.
Within the Brooklyn Heights Historic District, the 25-foot-wide brick manse was home to Alfred Tredway White and Annie J. White and their descendants from the 1880s until the late 1940s. Philanthropist and businessman White was known for his working-class housing in Cobble Hill and Brooklyn Heights.
By 1947 I-cards show the former single-family dwelling had been divided up into 10 apartments. The impressive roofline was still intact in the circa 1940 historic tax credit photo, but was gone by 1981, perhaps lost in the conversion to apartments.
While this unit is one-bedroom, the living room is generously sized with the aforementioned high ceilings along with built-in bookcases and wood floors with an inlaid border. The elaborately carved wood mantel with red brick surround is one of two in the unit.
The renovated kitchen, with blue cabinets, is off the living room. A pocket door in the kitchen opens to a petite laundry and storage area.
A doorway with a stained glass transom leads from the living room to a short hallway with a closet and access to the bedroom. The latter is generously sized with corner built-ins standing in for closets, moldings, interior shutters, a wood mantel with yellow Aesthetic Movement tile, and access to the private terrace.
The one full bath is en suite to the bedroom. It has a modern yet handcrafted look with wood trim with and gray slate wall and floor tile.
There is a dedicated storage bin in the basement and a common roof deck. Maintenance for this unit is a not-inconsiderable $2,348 a month.
The apartment last sold in 2018 for $855,000. Listed by Noble Black and Thomas Higgins of Douglas Elliman, it is now priced at $1.15 million. Worth the ask?
[Listing: 40 Remsen Street #4 | Broker: Douglas Elliman] GMAP
Related Stories
- Park Slope French Flat With Window Seat in Turret, Three Bedrooms, Roof Deck Asks $1.895 Million
- Park Slope Prewar Condo With Arches, Plaster, Herringbone Asks $725K
- Park Slope Brownstone Apartment With Fireplace, Plaster Details, Office Asks $750K
Email tips@brownstoner.com with further comments, questions or tips. Follow Brownstoner on Twitter and Instagram, and like us on Facebook.

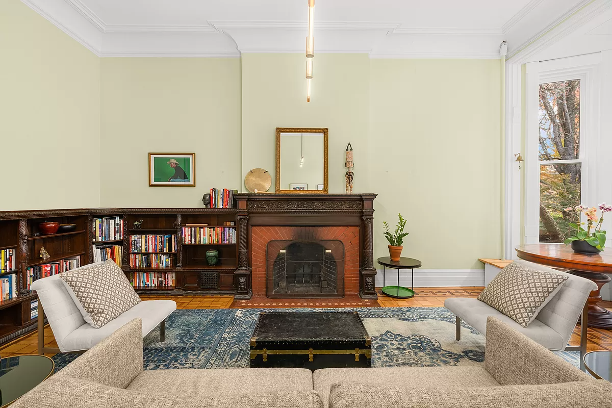
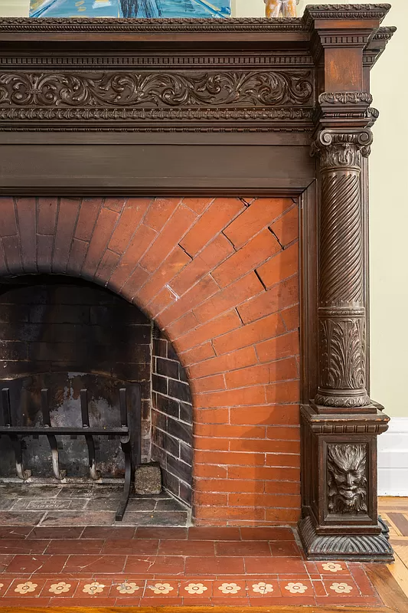
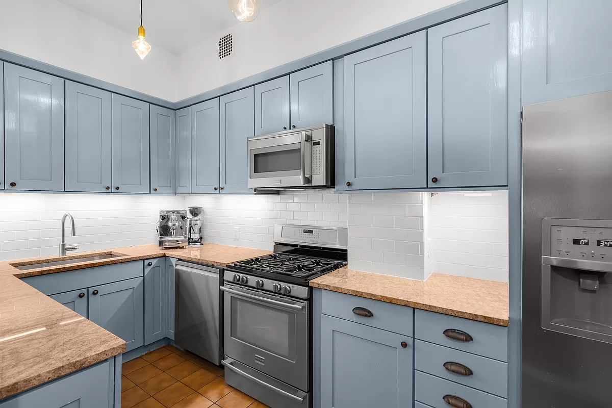
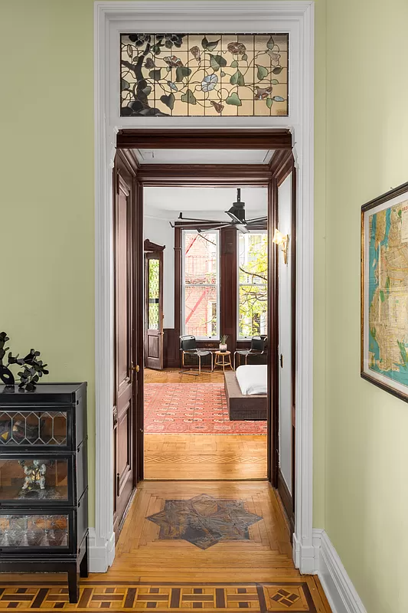
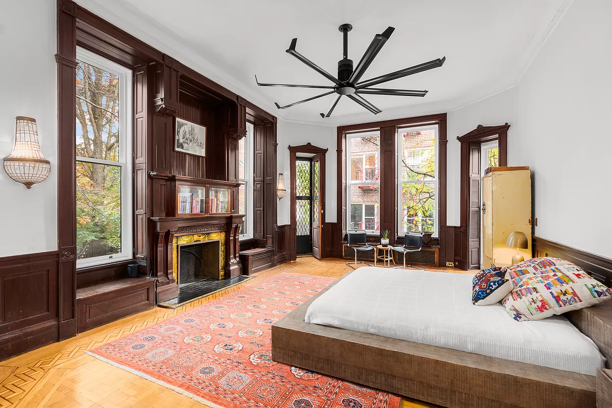
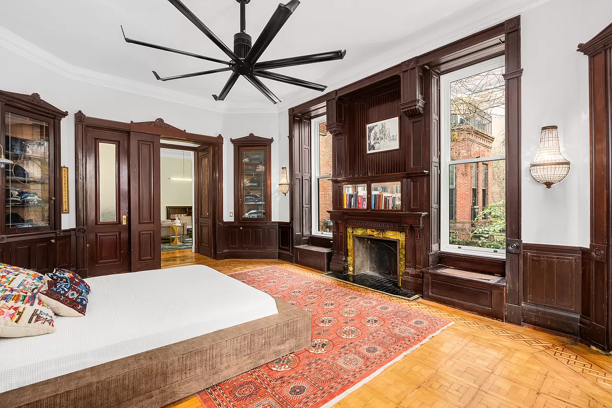
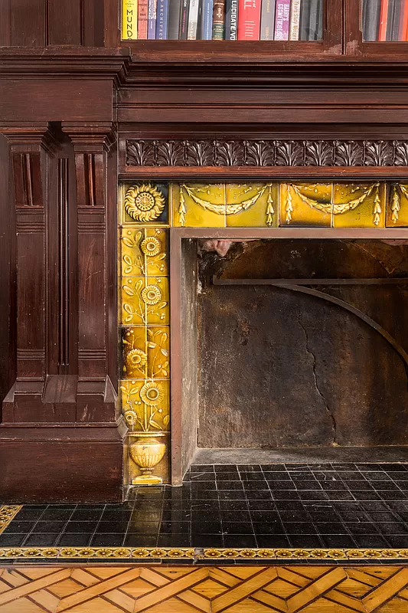
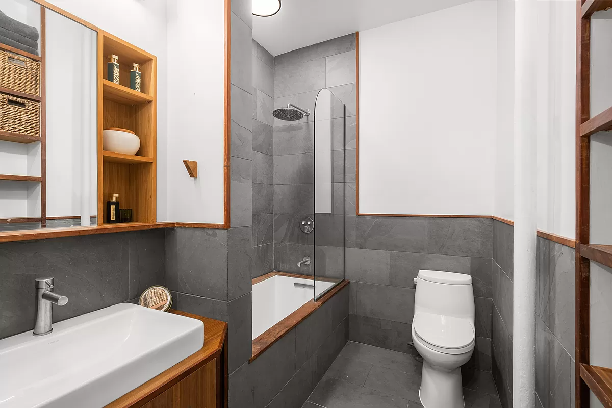
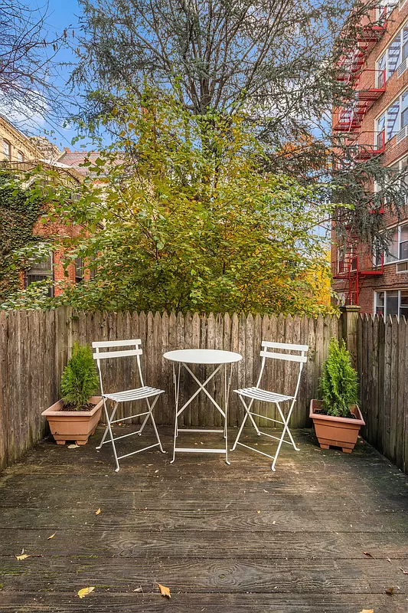
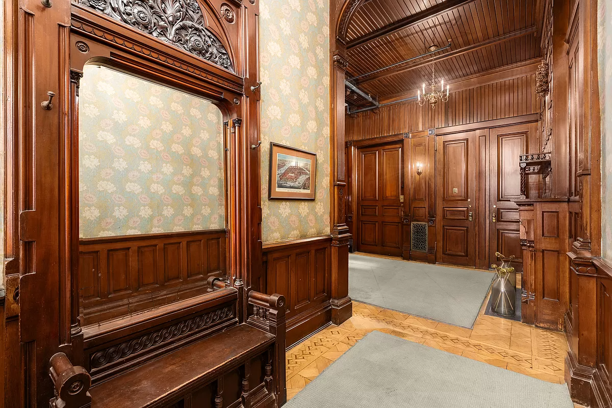
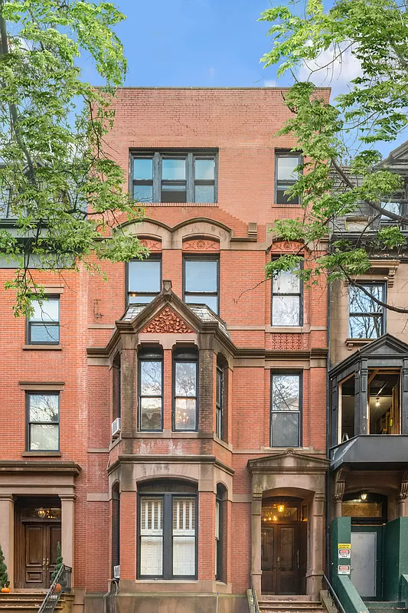
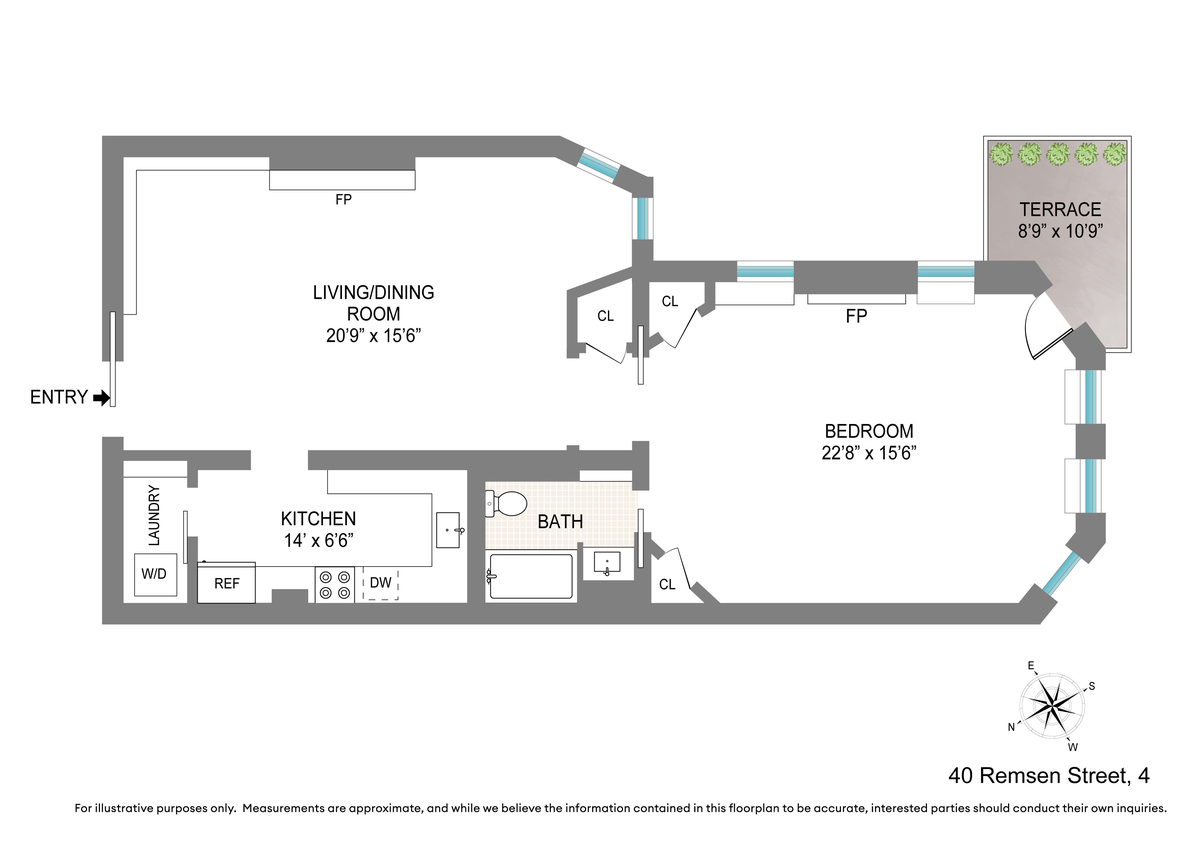
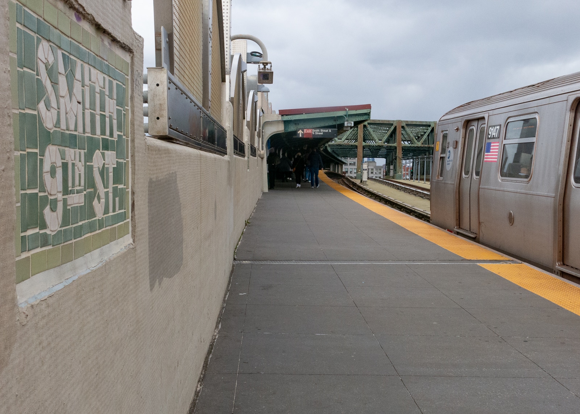
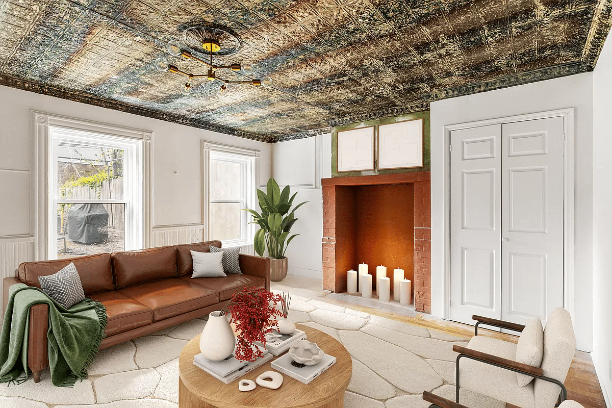
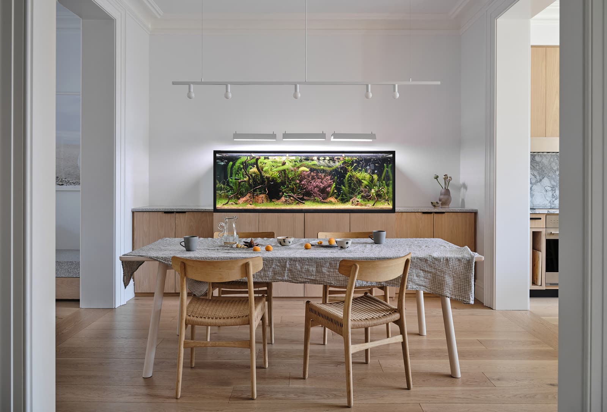
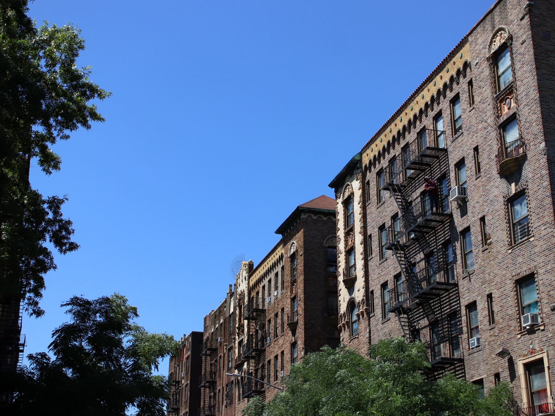




What's Your Take? Leave a Comment