Park Slope Three-Bedroom Co-op With Mantel, Built-ins, in-Unit Laundry Asks $1.695 Million
When advertised in 1904, units in this Park Slope building were promoted as “modern in every way.”

When advertised in 1904, units in this Park Slope building were promoted as “modern in every way.” While a mantel, built-ins, and pocket doors are no longer modern standards they certainly add to the period charm of this apartment; it also includes a kitchen with more up-to-date amenities and in-unit laundry. The three-bedroom is on the third floor of 466 3rd Street, a walk-up co-op building with eight units.
The stone building is one of a row of apartment buildings still being finished when advertised in 1904. Prospective renters for the homes could stop by to chat about the final decorations to be installed and admire the “first class” quality promised.
Facing the street is the living room while three bedrooms are at the rear. In between are the dining room, kitchen, and the one full bath. A good-size foyer has space for seating and a table; the coat closet is a walk-in.
In addition to the wood floors and unpainted moldings found through most of the place, the living room has picture rails and a set of pocket doors that open to the dining room. There is more detail here with built-ins for showing off china and a columned mantel with a tile surround.
The windowed kitchen has a bit of exposed brick, a chocolate-colored tin ceiling, white cabinets, and a dishwasher. The space is accessible from the hall and the dining room.
One of the three bedrooms is on the petite side, but all three have closets and wood floors. There are four additional closets in the hallway; one holds the stacked washer and dryer.
The bathroom looks in fine shape with white fixtures, bead board, and subway tile.
The building is self-managed and has additional dedicated storage, laundry, and bike storage in the basement. Cats are permitted, but not dogs. Monthly maintenance for this unit is $750 a month.
Michele Silverman of Corcoran has the listing, and the co-op is priced at $1.695 million. What do you think?
[Listing: 466 3rd Street #3L | Broker: Corcoran] GMAP
Related Stories
- Park Slope Two-Bedroom With ‘Large, Light Rooms,’ French Doors, Big Kitchen Asks $999K
- Williamsburg HDFC Co-op With Two Bedrooms, High Ceilings, Wood Floors Asks $350K
- Prospect Heights Jazz-Era Classic Six With Parquet, Butler’s Pantry Asks $1.925 Million
Email tips@brownstoner.com with further comments, questions or tips. Follow Brownstoner on Twitter and Instagram, and like us on Facebook.

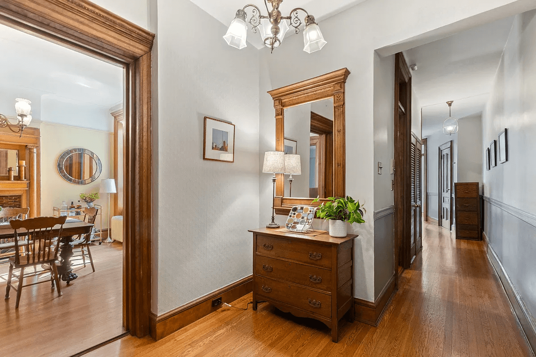
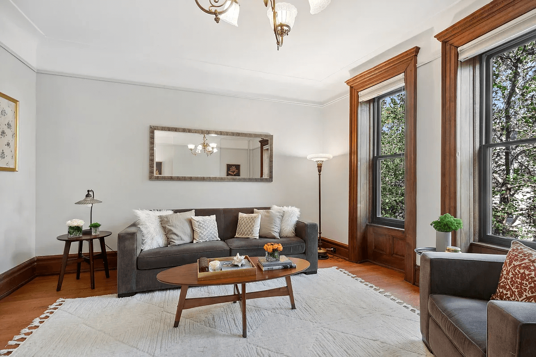
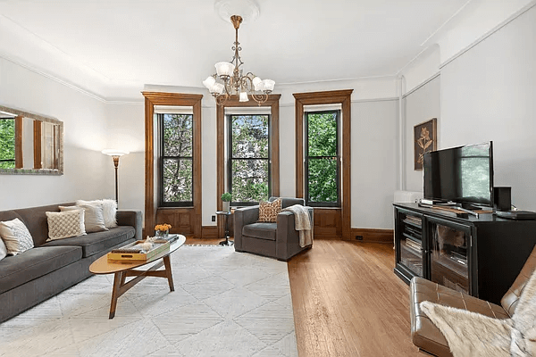
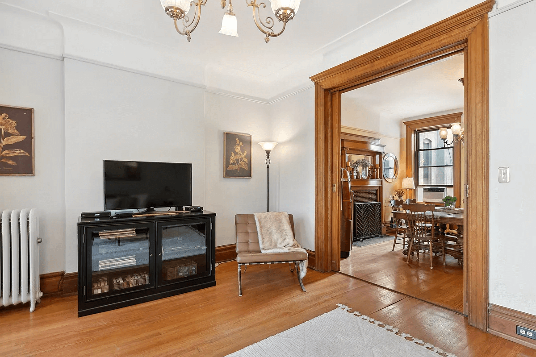
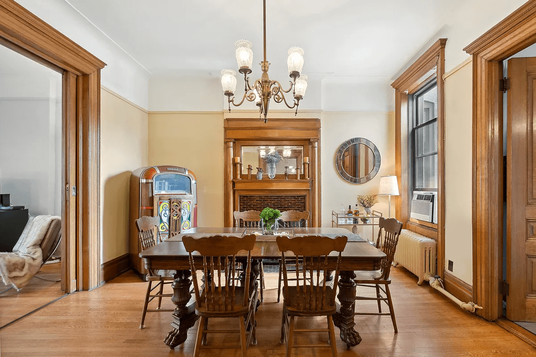
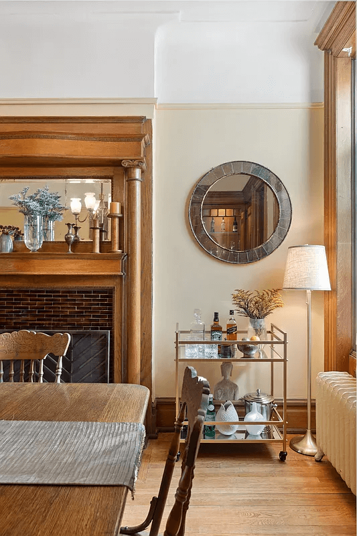
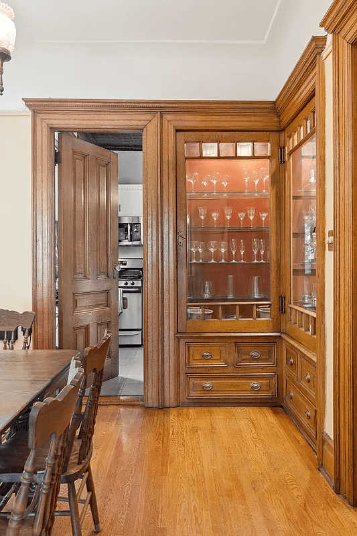
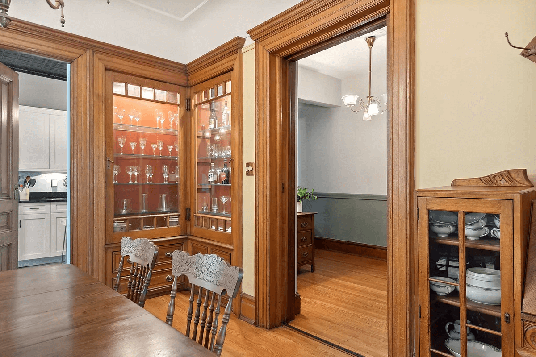
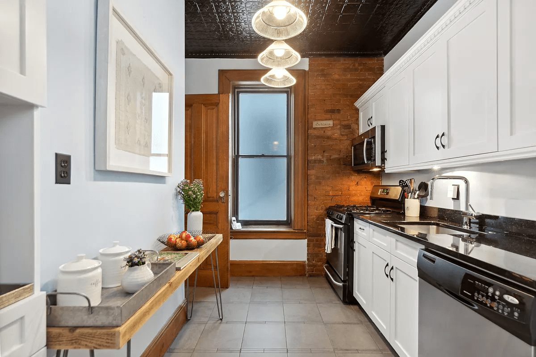
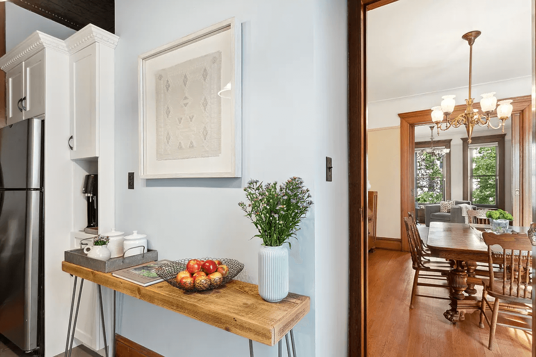
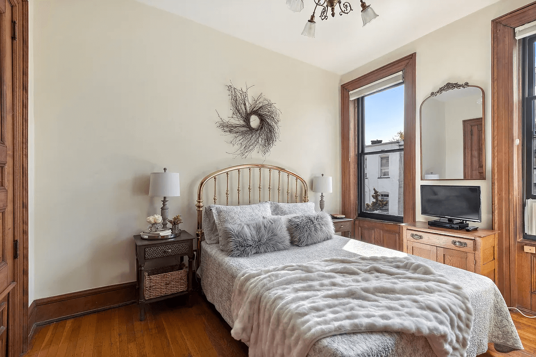
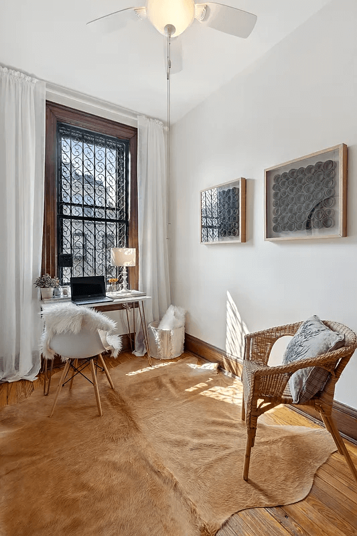
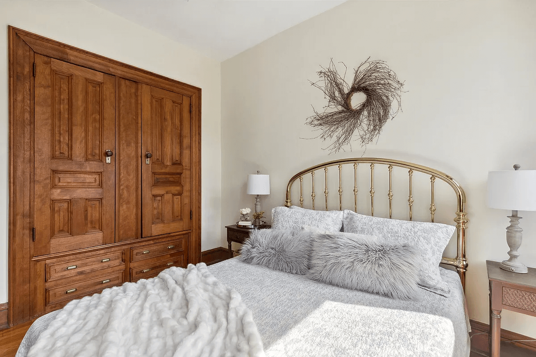
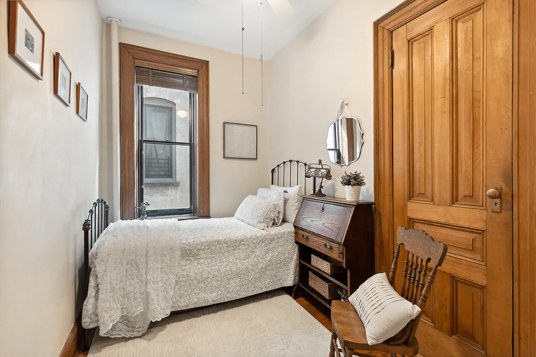
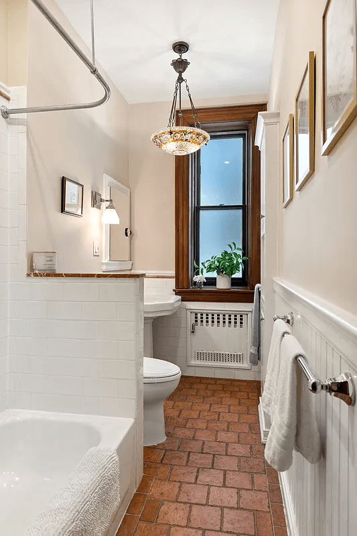
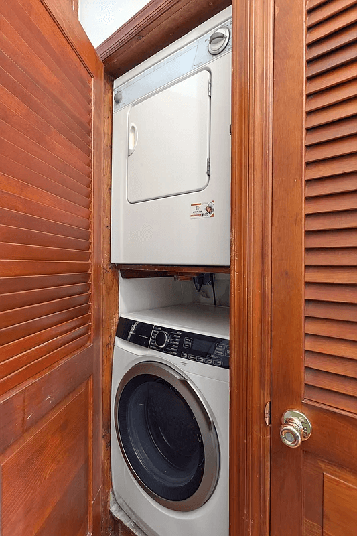
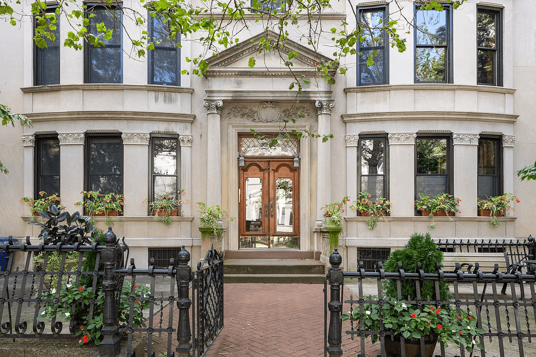
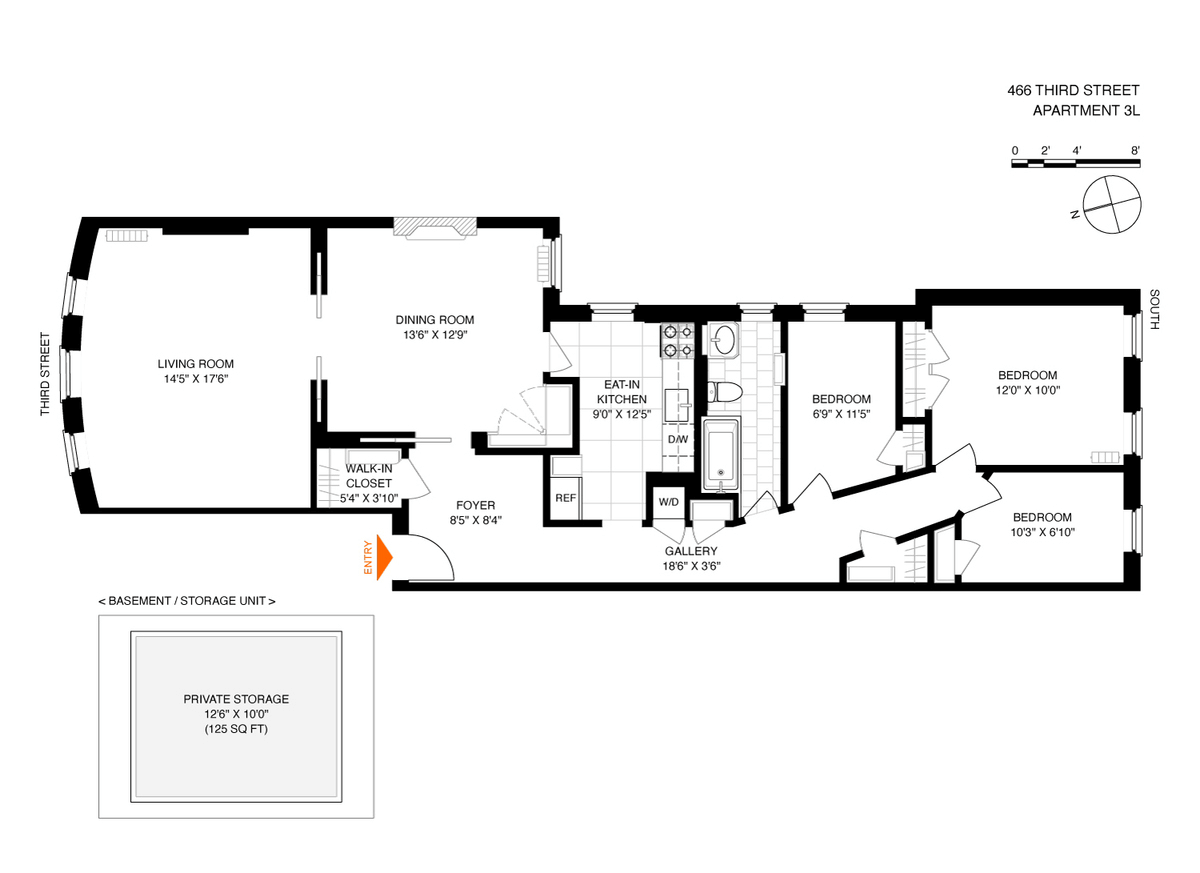
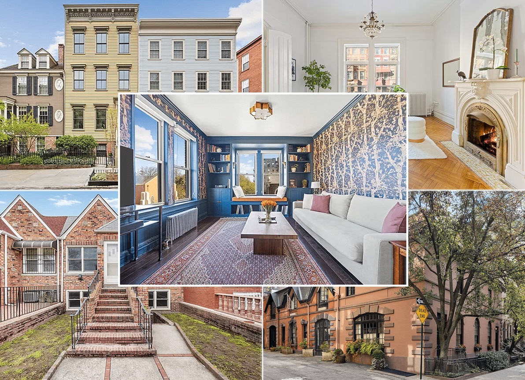







What's Your Take? Leave a Comment