Prospect Heights Jazz-Era Classic Six With Parquet, Butler's Pantry Asks $1.925 Million
While the monthly maintenance is not inconsiderable, this Prospect Heights Classic Six has room to spread out, elegant details, and windows on three sides for good light.

While the monthly maintenance is not inconsiderable, this Prospect Heights Classic Six has room to spread out, elegant details, and windows on three sides for good light. The location is prime, the top floor of 50 Plaza Street East overlooking Grand Army Plaza.
Designed by architects Sugarman and Berger, the building opened in 1926 as a rental with two sections, one with large apartments and the other with efficiencies. Overlooking Grand Army Plaza, the 12-story, 49-unit elevator building constructed of pale brown brick has a limestone base and restrained bands of ornamentation.
Unit 12C opens to a spacious hallway with moldings and coat closets. Herringbone parquet runs through the main rooms, separated by a wide doorway and accessed via French doors.
A butler’s pantry leads to the updated kitchen, which has dark stone counters, white cupboards, and what appears to be handmade checkerboard terra-cotta tile. There is a dishwasher and Sub-Zero fridge.
The apartment’s main two bedrooms are off a small hall; a maid’s room off the kitchen serves as a third bedroom or office. There are two full baths and one half bath; the one shown has been updated with white subway tile walls, pedestal sink, and step-in shower.
The unit has a washer-dryer and seven closets, including one of the walk-in variety, as well as basement storage.
The building has a part-time doorman and live-in super. The monthly maintenance is $2,944. Listed by Nancy Giddins of Brown Harris Stevens, the apartment is asking $1.925 million. What do you think?
[Listing: 50 Plaza Street East, #12C | Broker: Brown Harris Stevens] GMAP
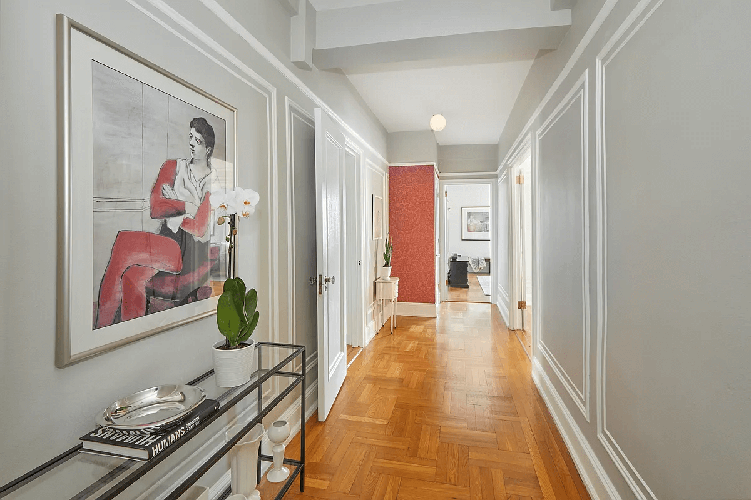
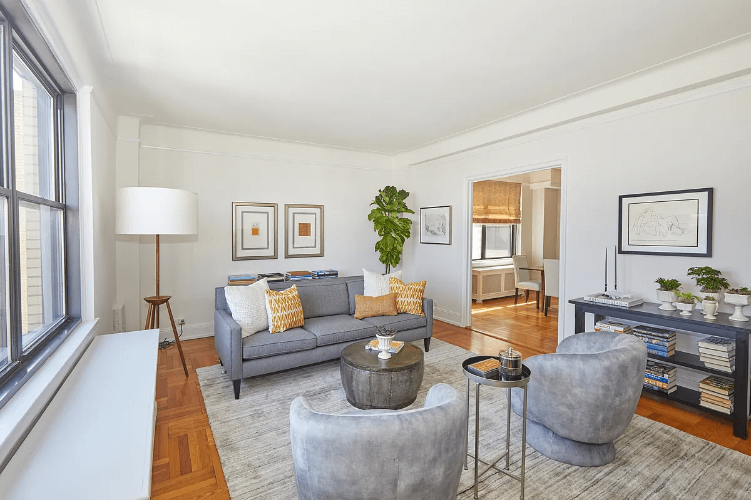
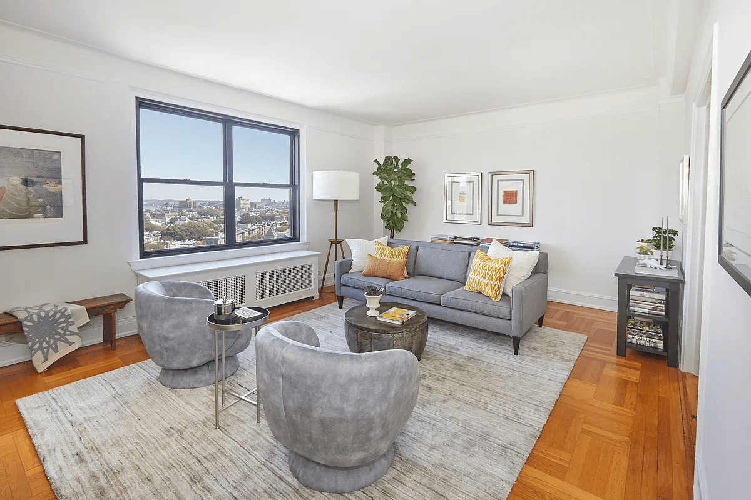
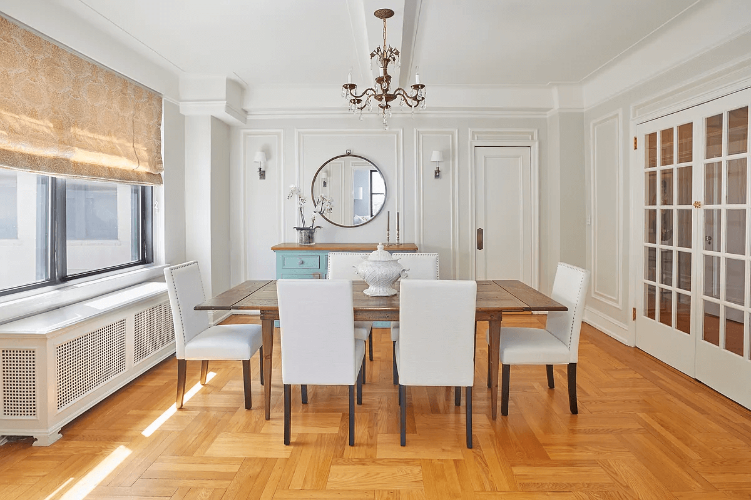
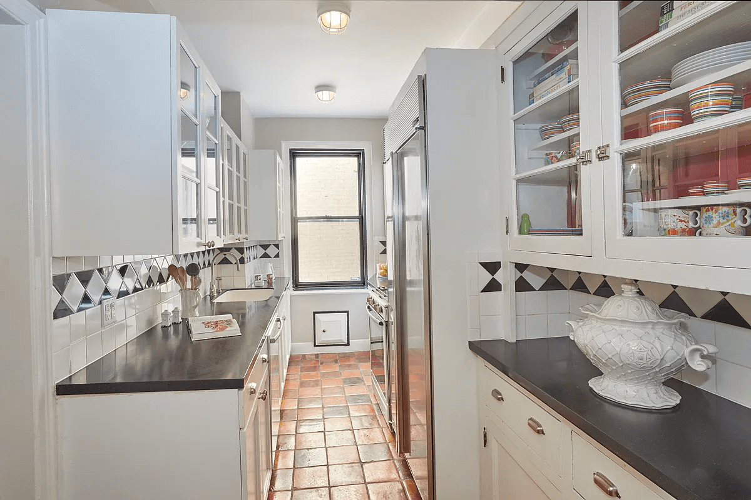
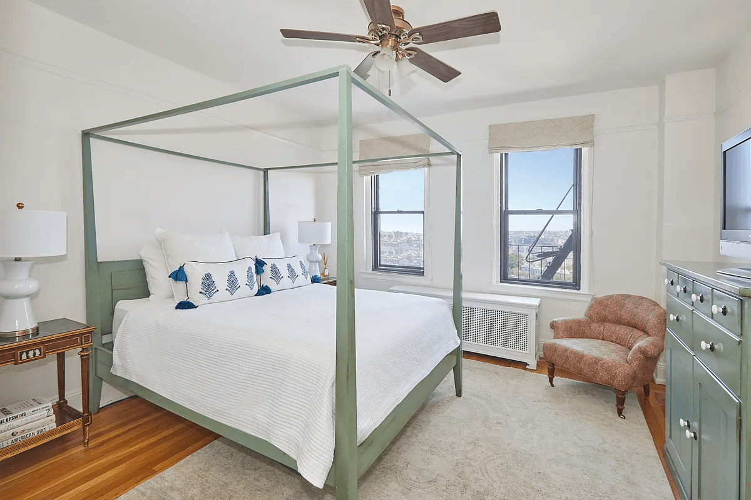
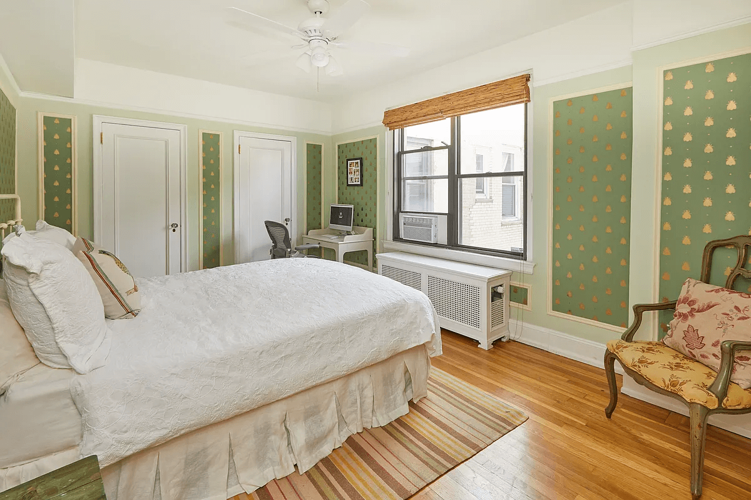
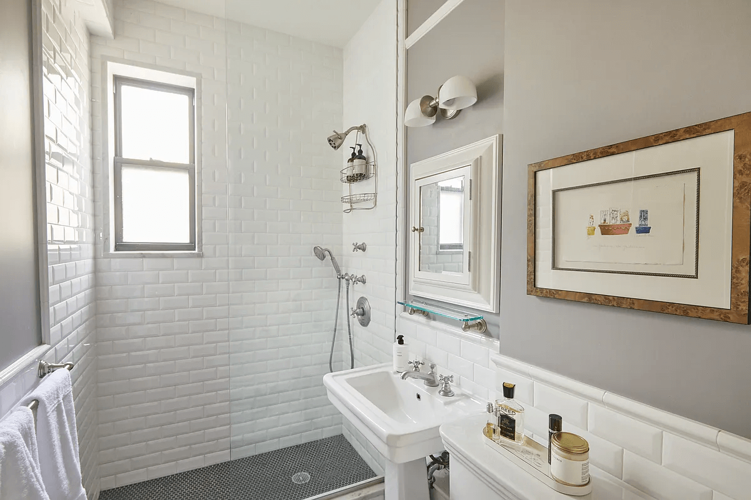
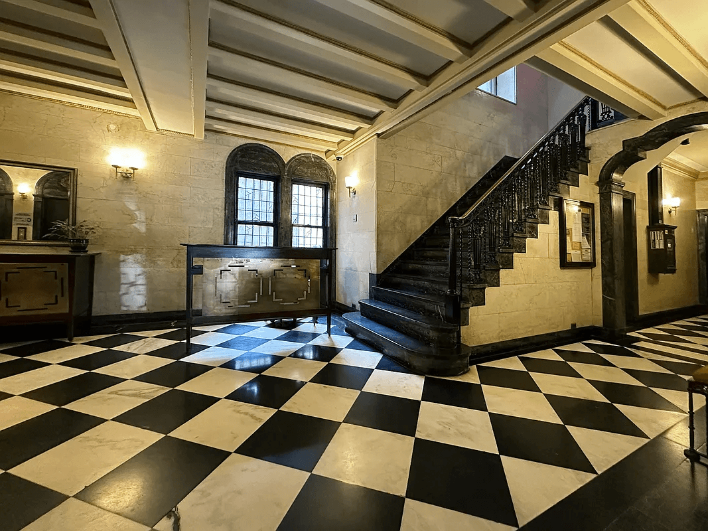
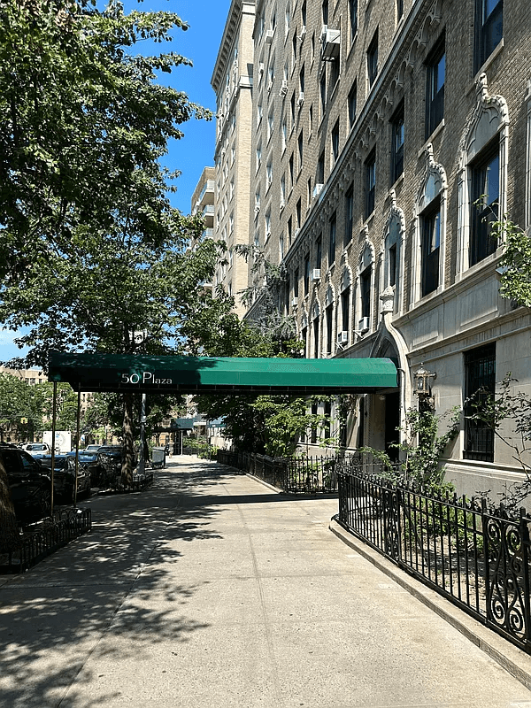
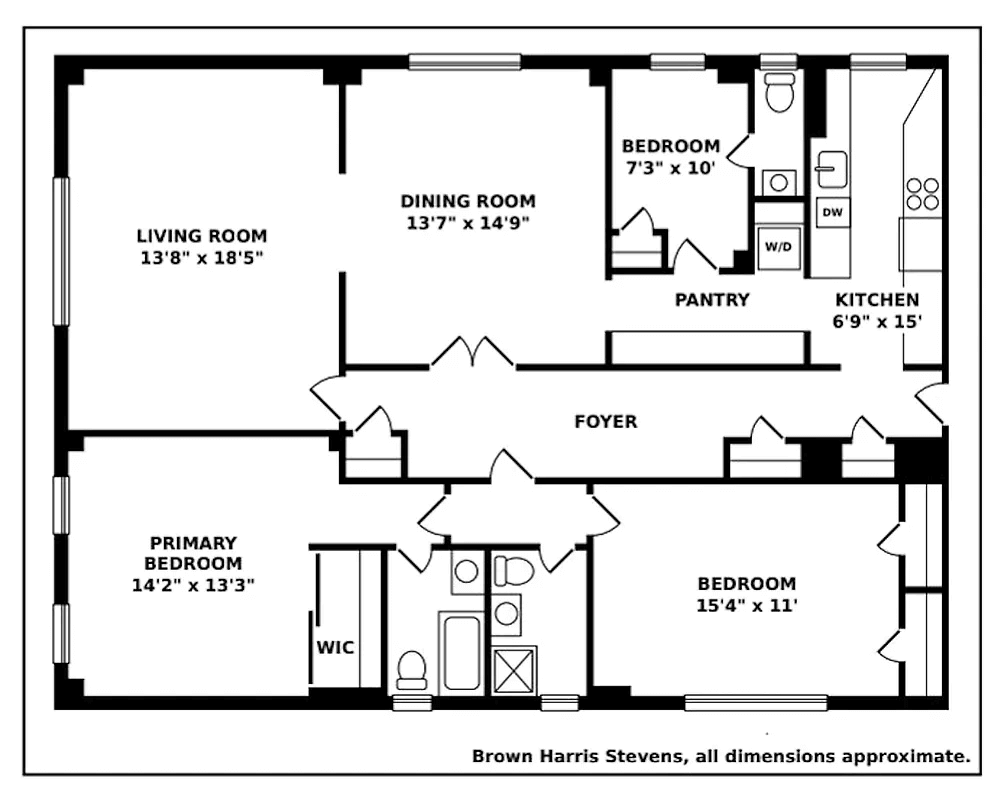
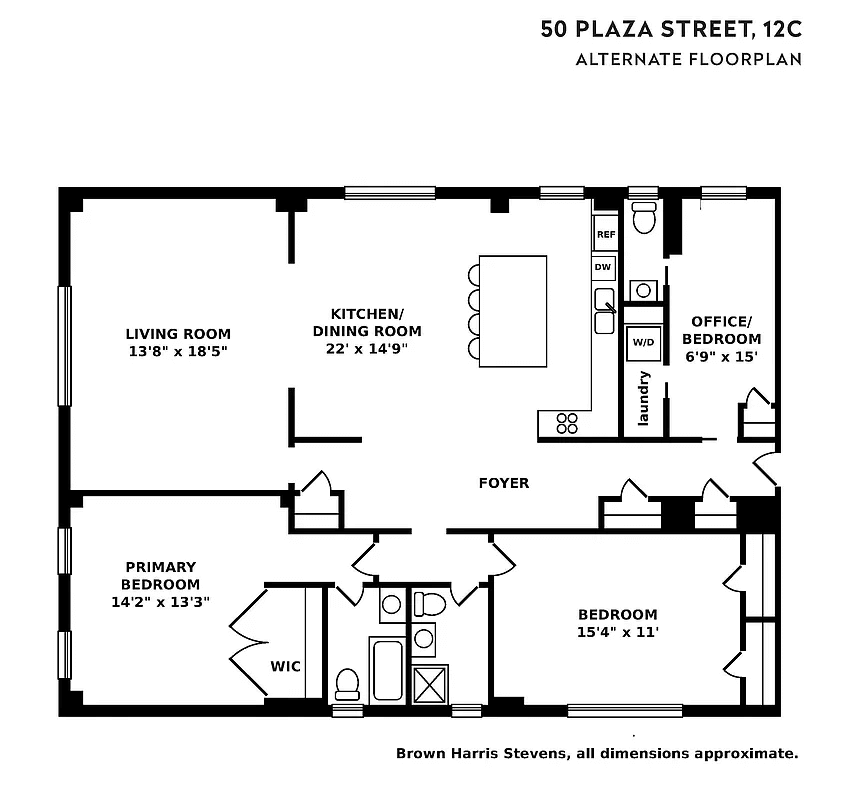
Related Stories
- Top Floor Sunset Park Co-op With Flexible Layout, Parquet, Solar Wants $599K
- Pair of Prospect Heights Co-ops With Two Bathrooms, Laundry, Tower Asks $1.095 Million
- Downtown Brooklyn Studio With Parquet, Vintage Kitchen, Checked Tile Asks $299K
Email tips@brownstoner.com with further comments, questions or tips. Follow Brownstoner on Twitter and Instagram, and like us on Facebook.

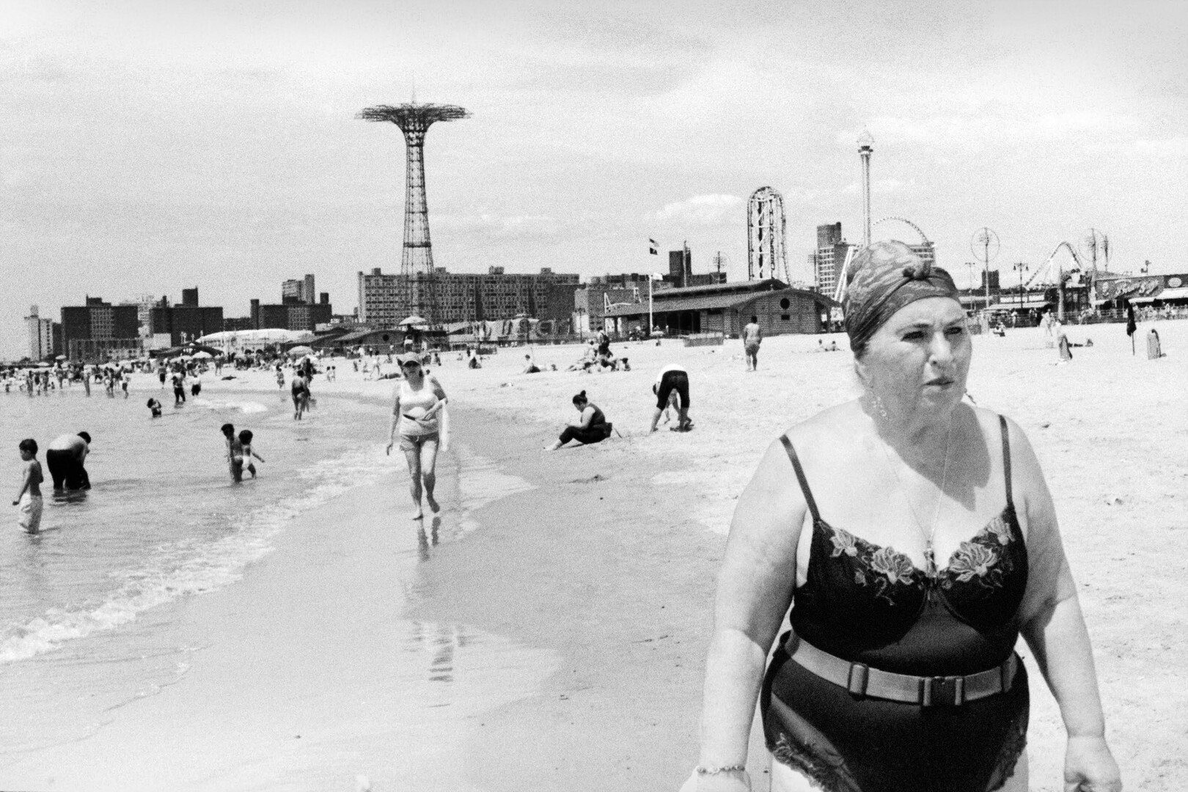
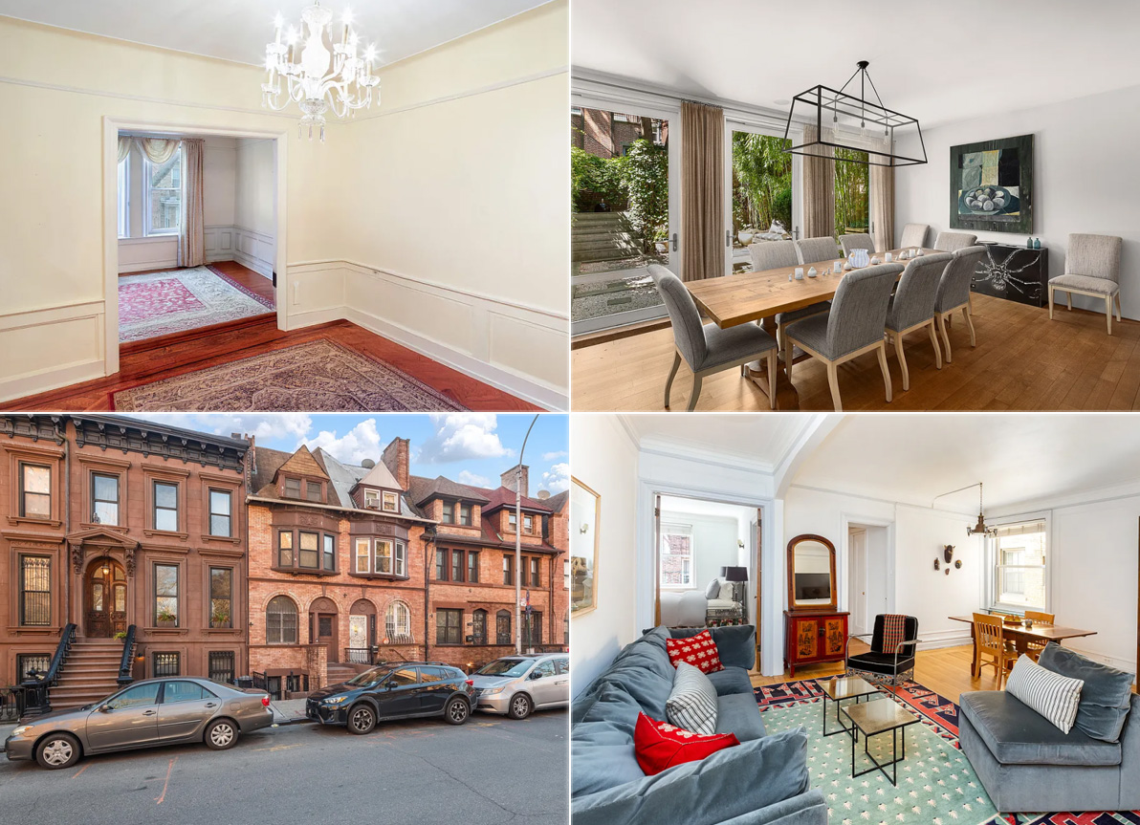
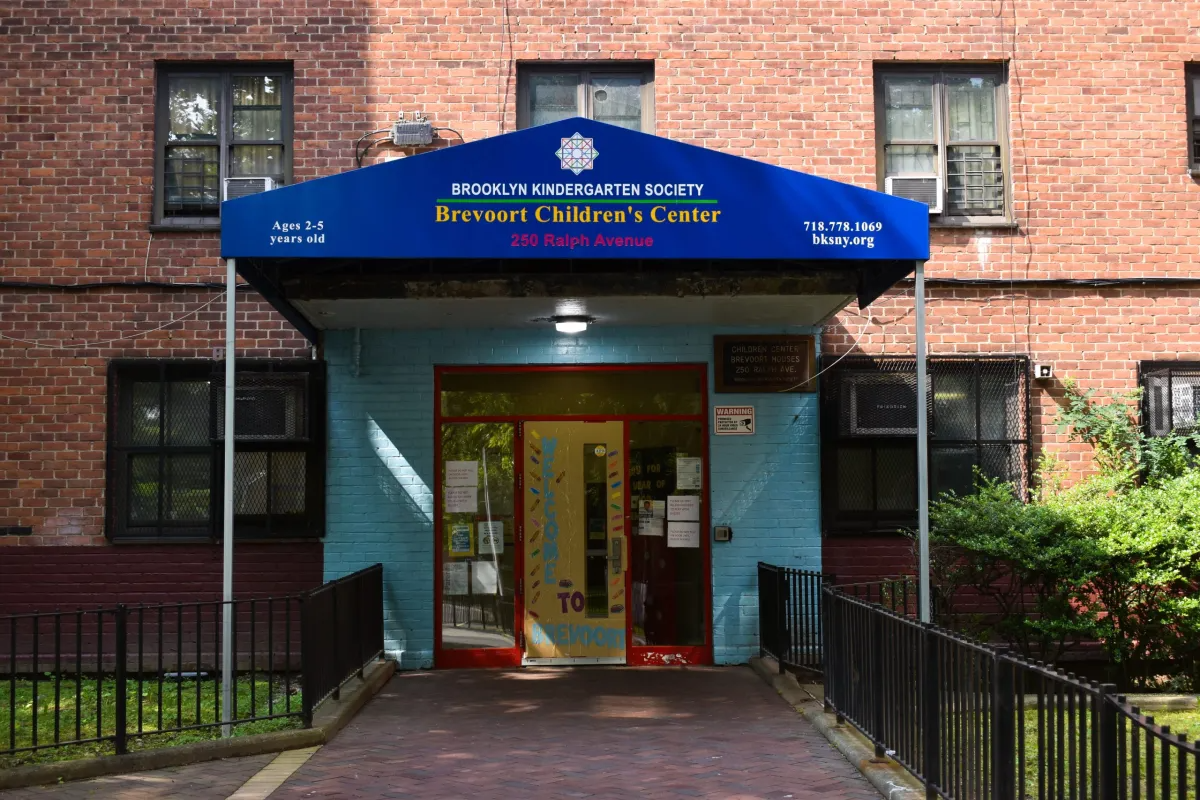
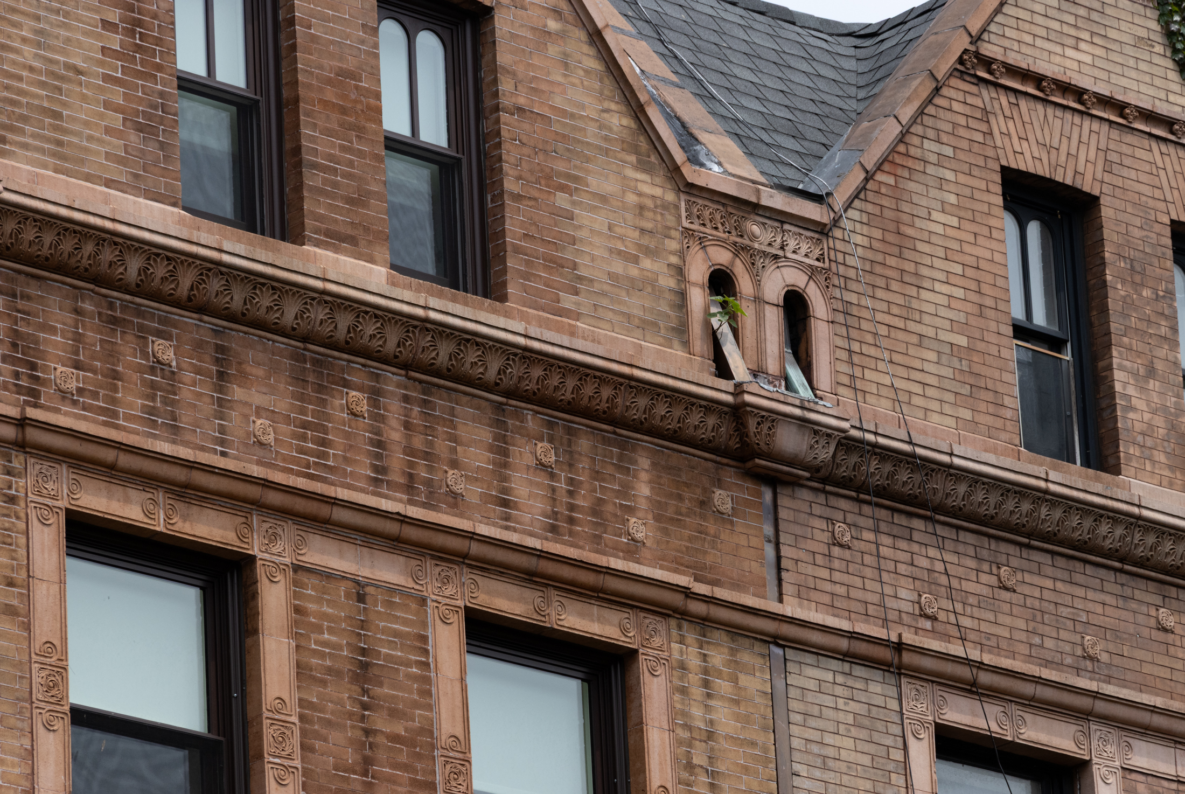
What's Your Take? Leave a Comment