Clinton Hill Romanesque Revival Row House With Wainscoting, Mantels Asks $2.985 Million
On an architecturally scenic stretch of St. James Place, this 1890s row house with bold Romanesque Revival details makes its own statement on the street.

On an architecturally scenic stretch of St. James Place, this 1890s row house with bold Romanesque Revival details makes its own statement on the street. The interior isn’t short on details either, with mantels, wainscoting and pocket doors. The just-under-17-feet-wide house at 206 St. James Place hasn’t changed hands since the 1970s.
Located in the Clinton Hill Historic District, it is one of a row of three Romanesque Revival-style houses designed by Brooklyn-based architect Benjamin Wright for the Morris Building Company in 1890. The company, the construction arm of mogul Charles Pratt’s real estate development empire, built and sold single- and multi-family dwellings in Clinton Hill and beyond. Here, Wright designed row houses with brick facades above rough-faced stone basements, projecting door hoods with foliate brackets, and tin cornices. No. 210 has bands of brick detailing, terra-cotta columns and a trio of arched windows at the upper story.
The legal two-family is set up with an owner’s triplex above a one-bedroom garden rental. The triplex has a layout that a new owner might want to tweak. The parlor level holds front, middle and rear parlors along with laundry and a half bath. The kitchen is up on the second floor, taking the place of an original passthrough between the front and rear bedrooms. Instead, the front bedroom is used as a dining room with the rear bedroom accessible via pocket doors from the kitchen. The third floor holds two bedrooms and the second full bath in the triplex.
The rich woodwork starts at the entry with wainscoting and moldings. In the front parlor, a new owner might want to remove the wallpaper, but the ornate mantel and the wood floors with inlaid borders appear in fine condition. The middle parlor, reachable via pocket doors, is the standout with a corner mantel, wainscoting and original stair. While some woodwork looks like it needs some TLC and there are few details missing from the stair there is still an impressive level of detail. In the rear parlor an Italianate marble mantel has been swapped in for the 1890s wood mantel that surely was once in place.
On the second floor, the galley kitchen has terra-cotta tile floors, wood cabinets and a bead board ceiling. A lower cabinet looks like it is a remnant of the original passthrough cabinetry. There’s no dishwasher and the refrigerator stands alone in an adjoining room making it likely that a new owner would want a layout rethink, possibly moving the kitchen down to the parlor level.
All the bedrooms have carpeting, so the condition of the floors is unclear. One of the bedrooms has an original mantel, painted white, with insert and tile work.
There is only a glimpse down a hall of one of the 2.5 bathrooms and it shows some Deco-era tile. Presumably some bathroom renovation along with possible plumbing, electrical and mechanical updates might be needed.
Access to the rear yard is via a deck off the rear parlor. The fenced-in space has brick pavers, a large tree, a bit of shrubbery and room for someone with a green thumb to make a difference.
Listed with Corcoran’s Judith Lief, the house is asking $2.985 million. What do you think?
[Listing: 206 St. James Place | Broker: Corcoran] GMAP
Related Stories
- ‘Unique and Delightful’ Detail-Filled Park Slope Manse With 1950s Style Diner Asks $9.95 Million
- Prospect Heights Brownstone With Mantels, Pier Mirror, Built-ins Asks $3.995 Million
- Sunset Park Brownstone With Five Mantels, Built-ins, Renovated Kitchen Asks $1.695 Millionn
Email tips@brownstoner.com with further comments, questions or tips. Follow Brownstoner on Twitter and Instagram, and like us on Facebook.

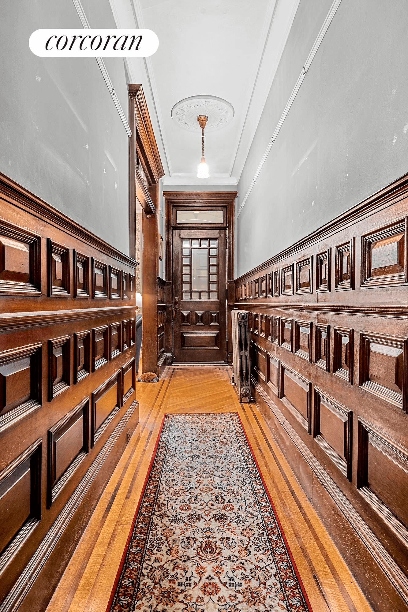
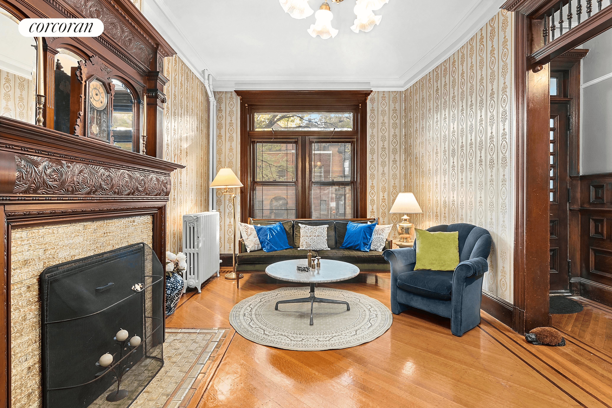
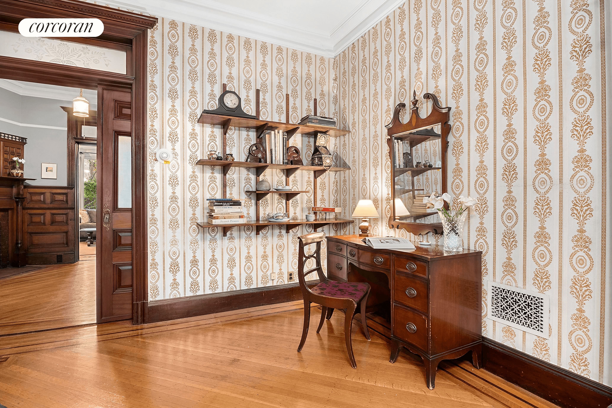
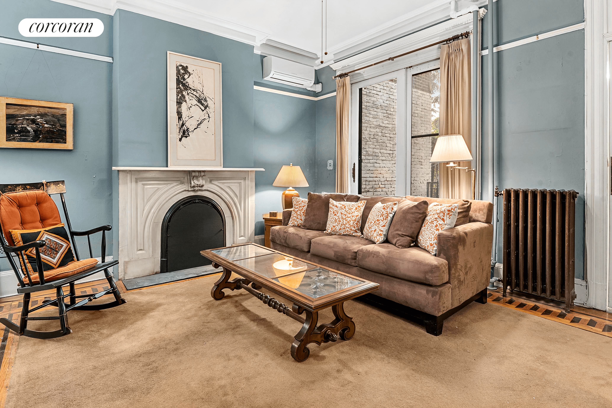
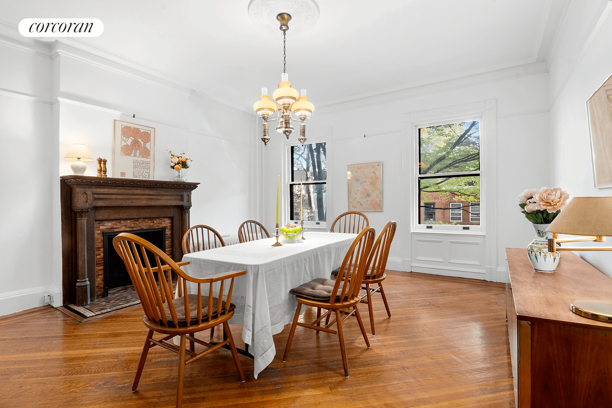
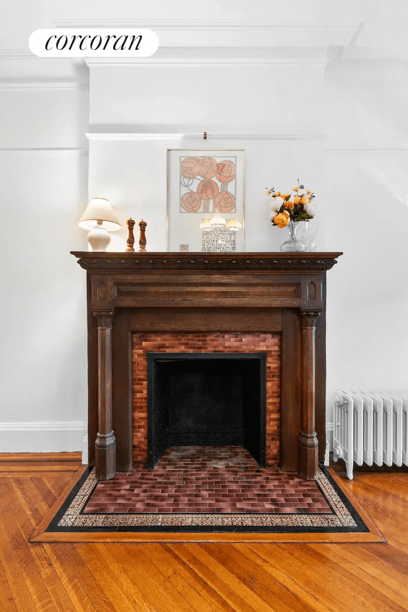
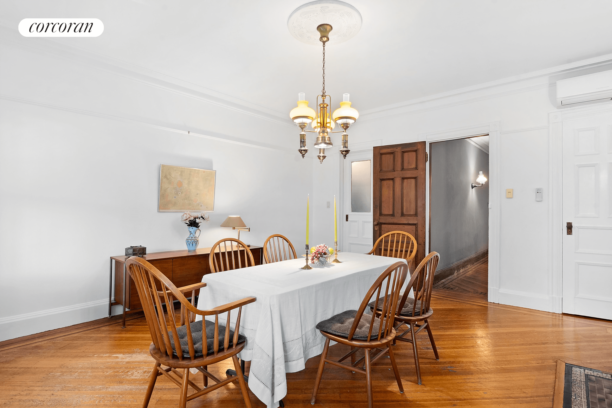
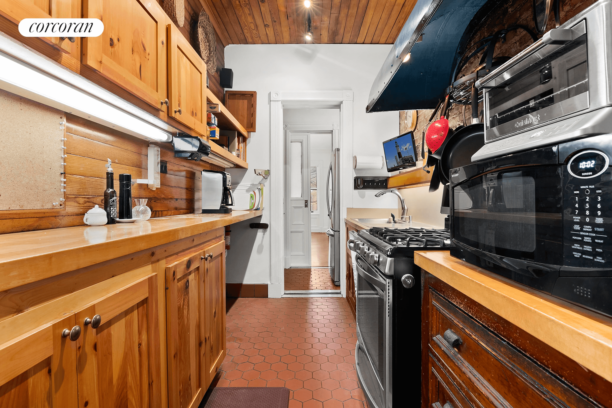
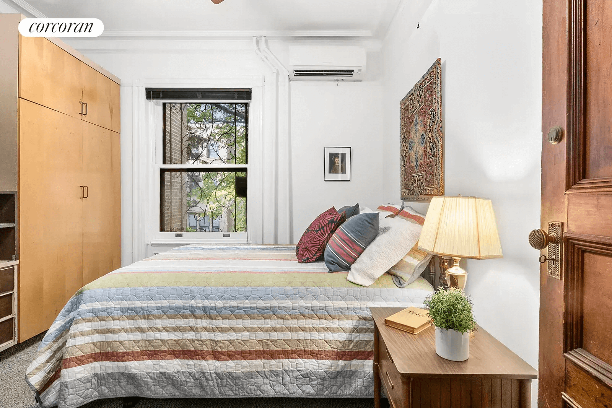
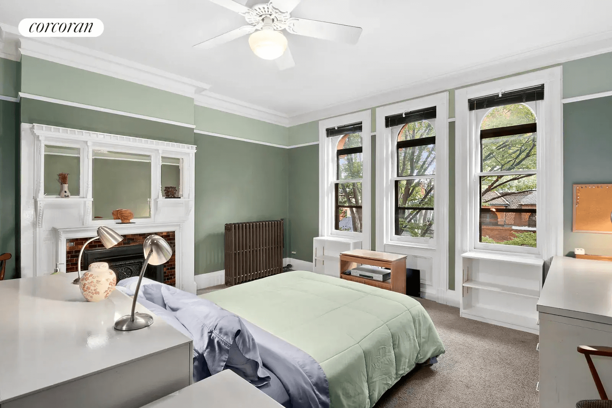
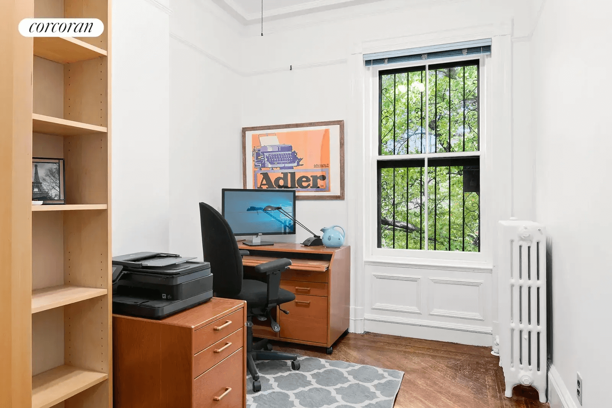
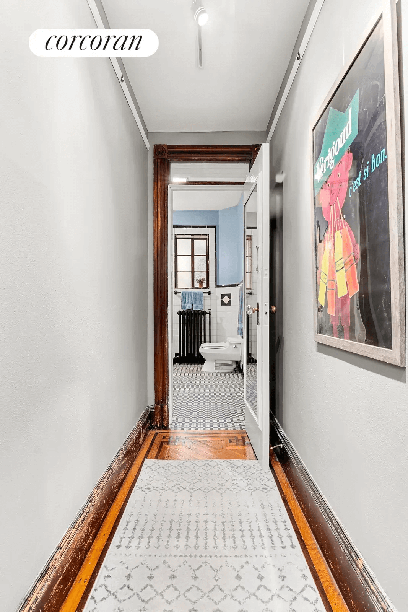
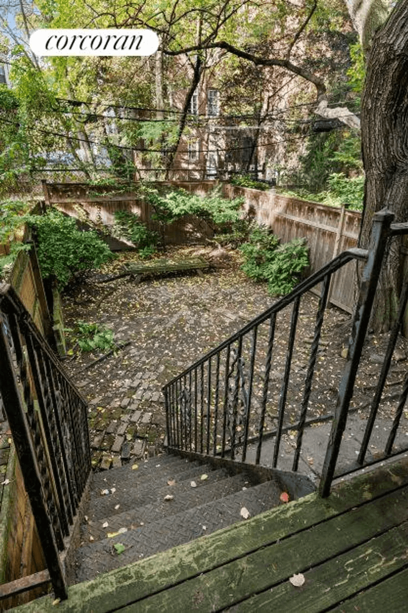
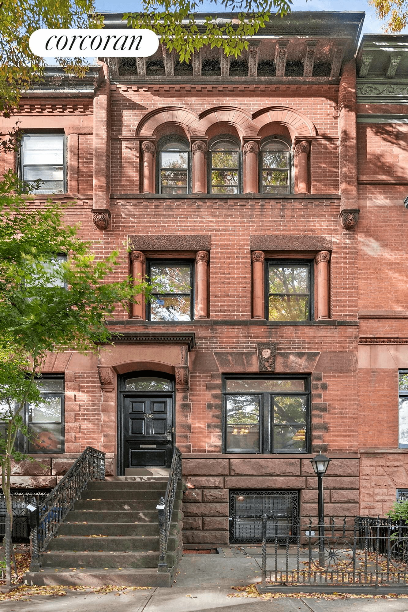
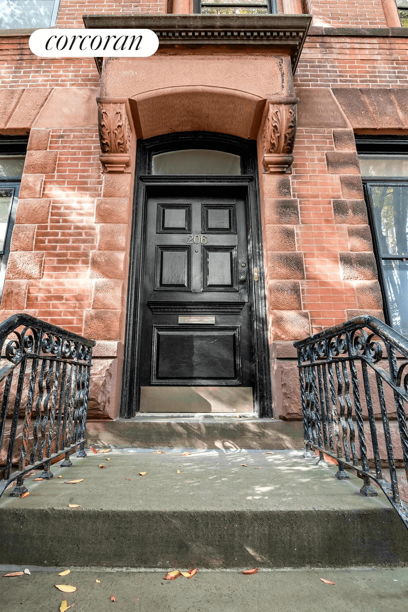
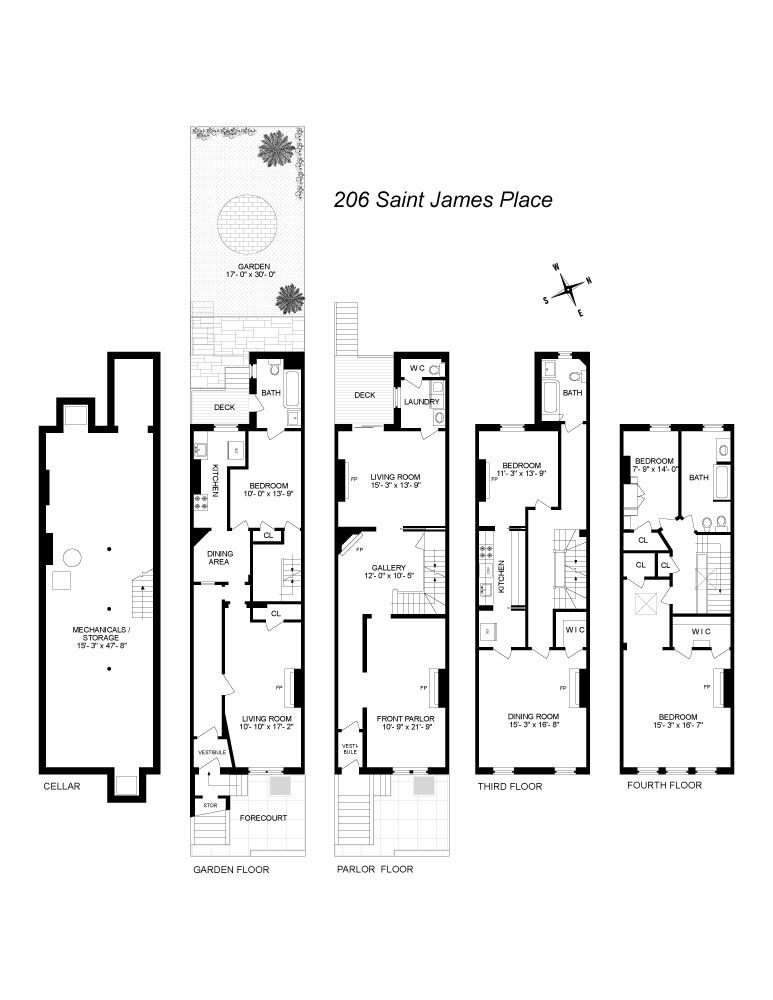







What's Your Take? Leave a Comment