Prospect Heights Brownstone With Mantels, Pier Mirror, Built-ins Asks $3.995 Million
In the Prospect Heights Historic District, this 1890s brownstone has many of the expected details of the era still in place along with room for a new owner to make a few modern tweaks.

In the Prospect Heights Historic District, this 1890s brownstone has many of the expected details of the era still in place along with room for a new owner to make a few modern tweaks. A short walk from Grand Army Plaza, 290 Park Place has been in the same family since the 1970s and, from mantels to moldings, its period elements seem to be in pristine condition.
The 19-foot-wide structure was built by prolific developer William H. Reynolds, who in 1896 was advertising “artistic colored stone dwellings” with tiled baths, hardwood trim and bookcases on this block of Park Place near Underhill Avenue. Reynolds developed much of the block, with Romanesque and Renaissance Revival-style details in the mix, between 1895 and 1898. In 1899 he was advertising more “fancy” stone private dwellings on the street with and without dining room extensions. No. 290 dates to circa 1897, according to the designation report.
The legal two-family is set up with a triplex over a one-bedroom garden rental. The rental isn’t shown, with listing photos focused on the triplex. That triplex has a detail-filled parlor level that includes a kitchen set into the original dining extension. Above, the second and third floors each have two bedrooms and a full bath. Laundry is on the third floor.
The lush, unpainted woodwork starts at the entry with a mirrored bench, fretwork, wainscoting and original stair. The steps are carpeted and the newel post is altered — if the style of those in other houses in the row is any indication — but the other woodwork is gleaming. The front parlor has windows topped with stained glass, an impressive pier mirror and a fretwork screen separating it from the dining room beyond.
The latter has a wall of original glass-fronted built-ins along with a columned mantel. There is also a stained glass panel inset into the door leading to the hall, a detail seen in other houses in the row.
There’s a more modest mantel along with original moldings in the extension, which now serves as the kitchen, with a bank of slab-front cabinets. A new owner might want to tweak the layout eventually, as the fridge sits by itself across from all the cabinetry and next to the mantel. However, the house appears move-in ready, and while the dumbwaiter was removed in favor of a closet, updates left much of the other detail intact. French doors lead out to a small deck and stairs down to the garden.
Upstairs, one of the four bedroom has a painted mantel with painted insert and later tile surround. The room also has a dropped ceiling that might need a closer look. The front and rear bedrooms on both floors are joined by a passthrough with one sink each. There aren’t any images to show whether they include the original marble counters.
What is mostly original is at least one of the full baths, which is shown with its original wall tile with delicate border tile, floor tile and a marble sink. According to the listing, the stained glass window with a cupid detail is from a house across the street. The listing notes that both full baths were recently updated while preserving period details.
Outside the fenced-in yard includes a patch of grass and a stone path leading to a rear patio.
While the kitchen and bathrooms were renovated, the listing doesn’t mention any upgrades to mechanicals.
Matthew Kirby-Smith and Shepard Skiff of Compass are marketing the property, which is priced at $3.995 million. What do you think?
[Listing: 290 Park Place | Broker: Compass] GMAP
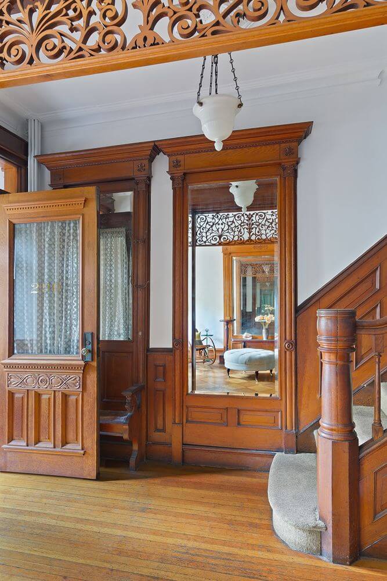
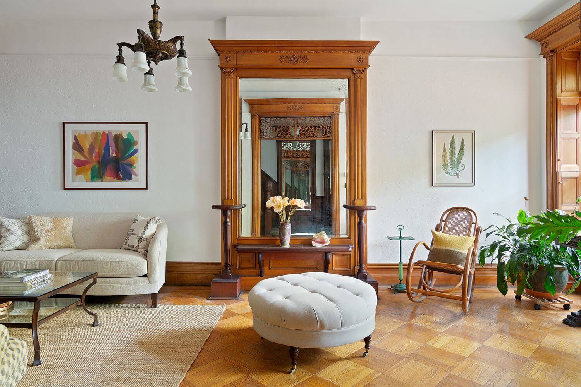
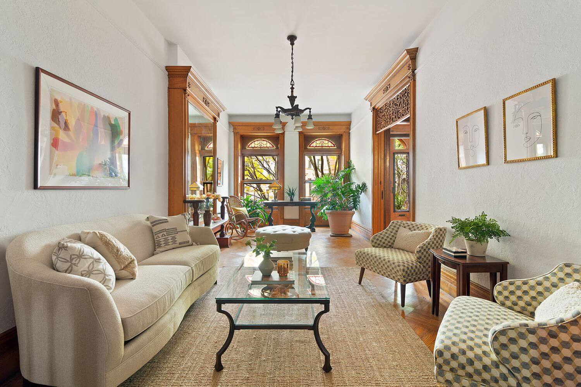
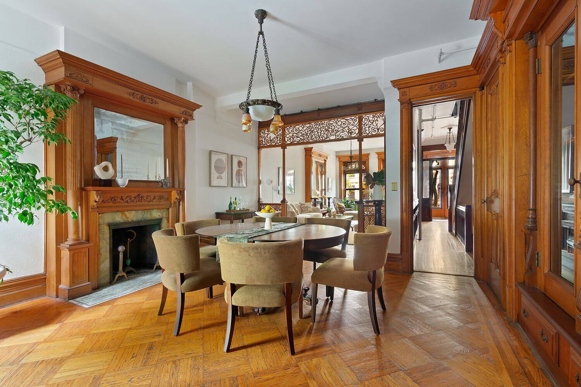
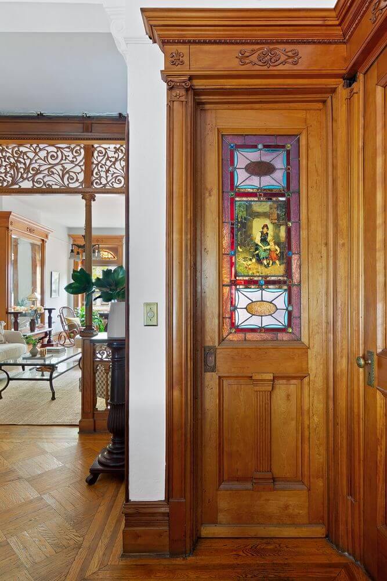
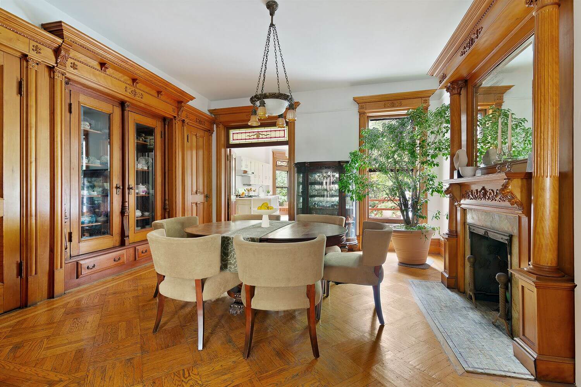
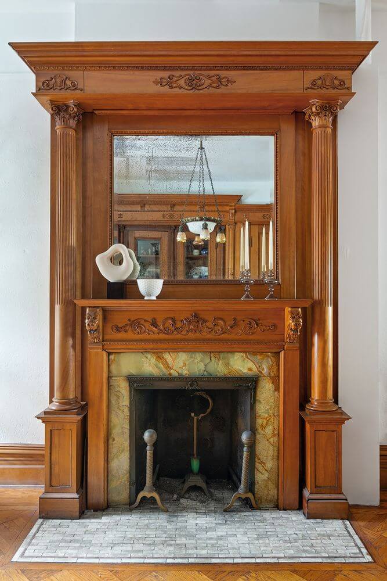
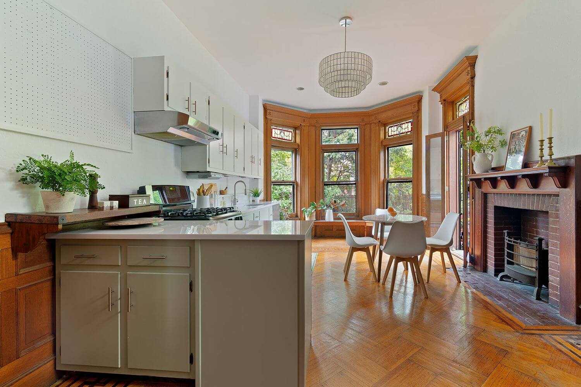
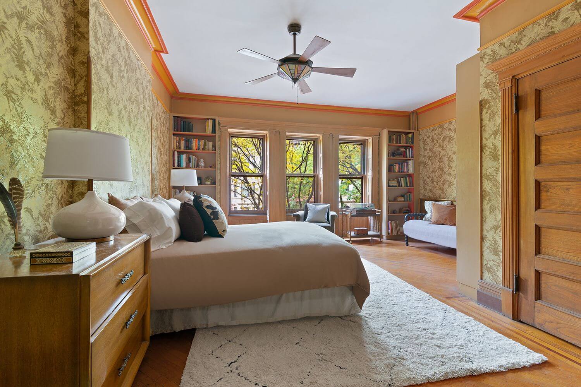
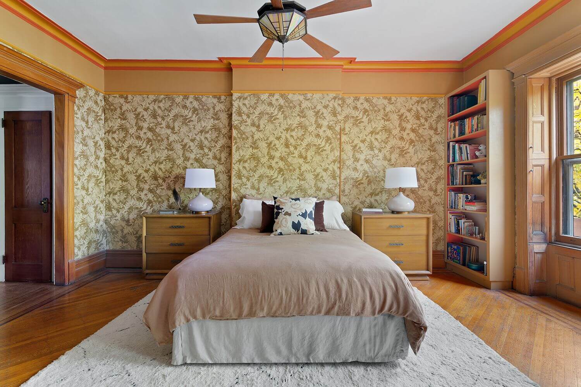
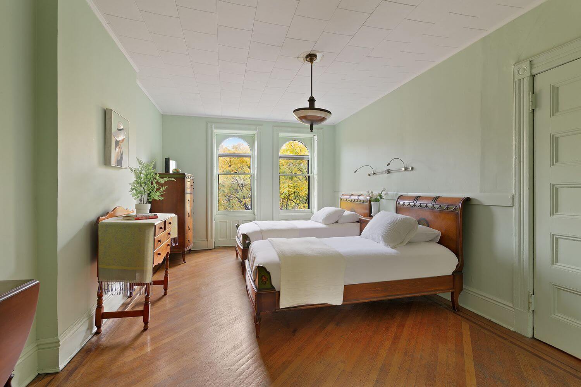
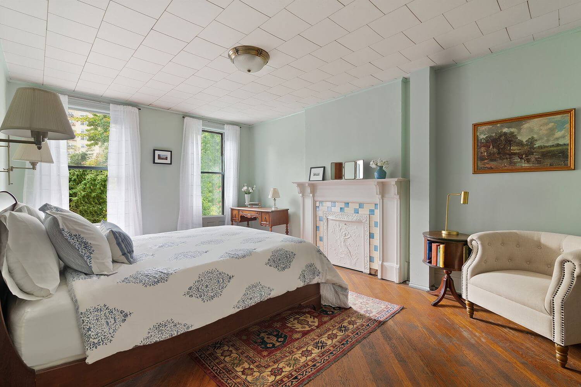
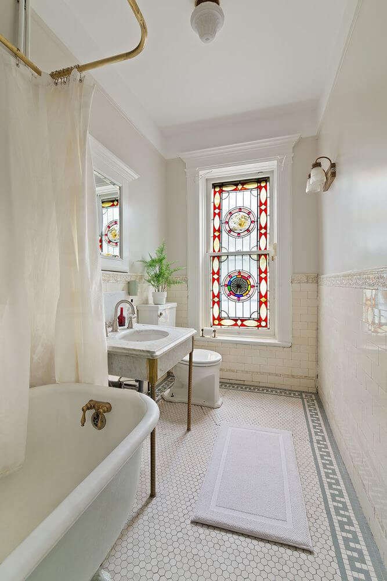
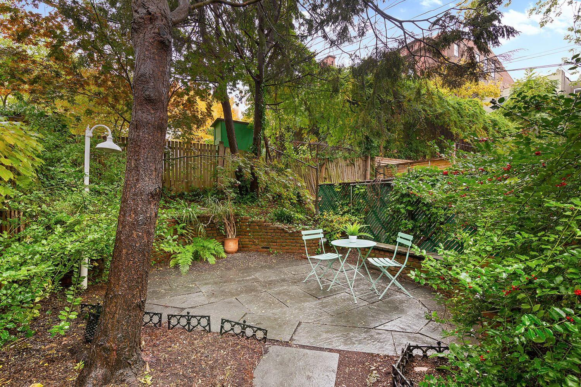
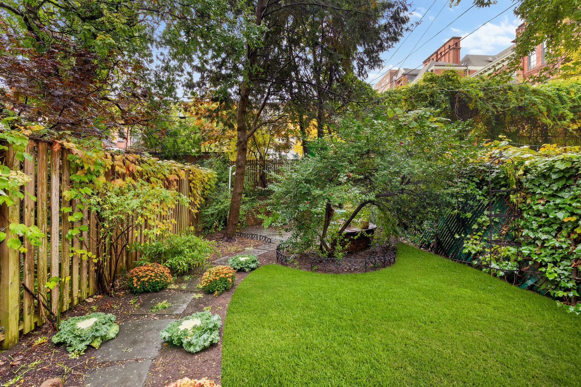
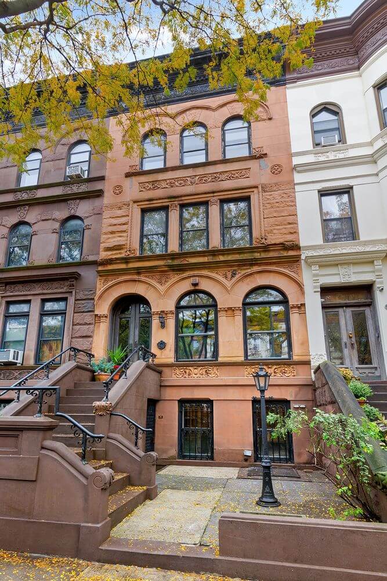
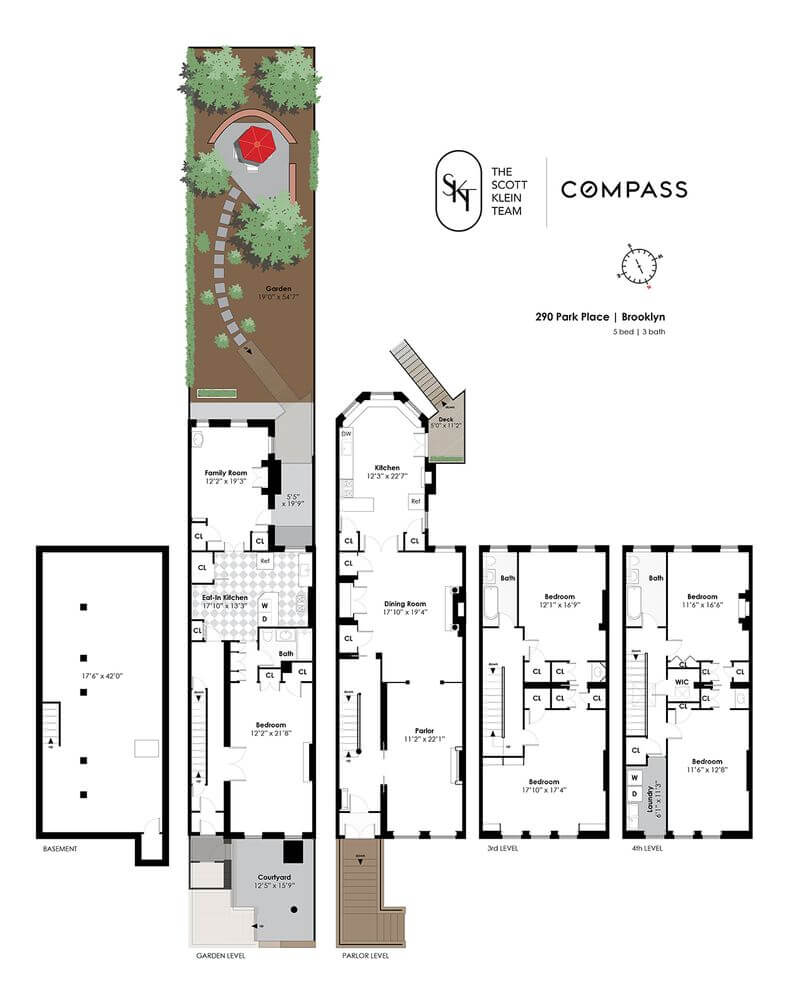
Related Stories
- Sunset Park Brownstone With Five Mantels, Built-ins, Renovated Kitchen Asks $1.695 Million
- Kensington Colonial Revival Row House With Retro Kitchen, Two-Car Garage Asks $2.25 Million
- Windsor Terrace Row House With Renovated English Basement, Solar Asks $2.75 Million
Email tips@brownstoner.com with further comments, questions or tips. Follow Brownstoner on Twitter and Instagram, and like us on Facebook.

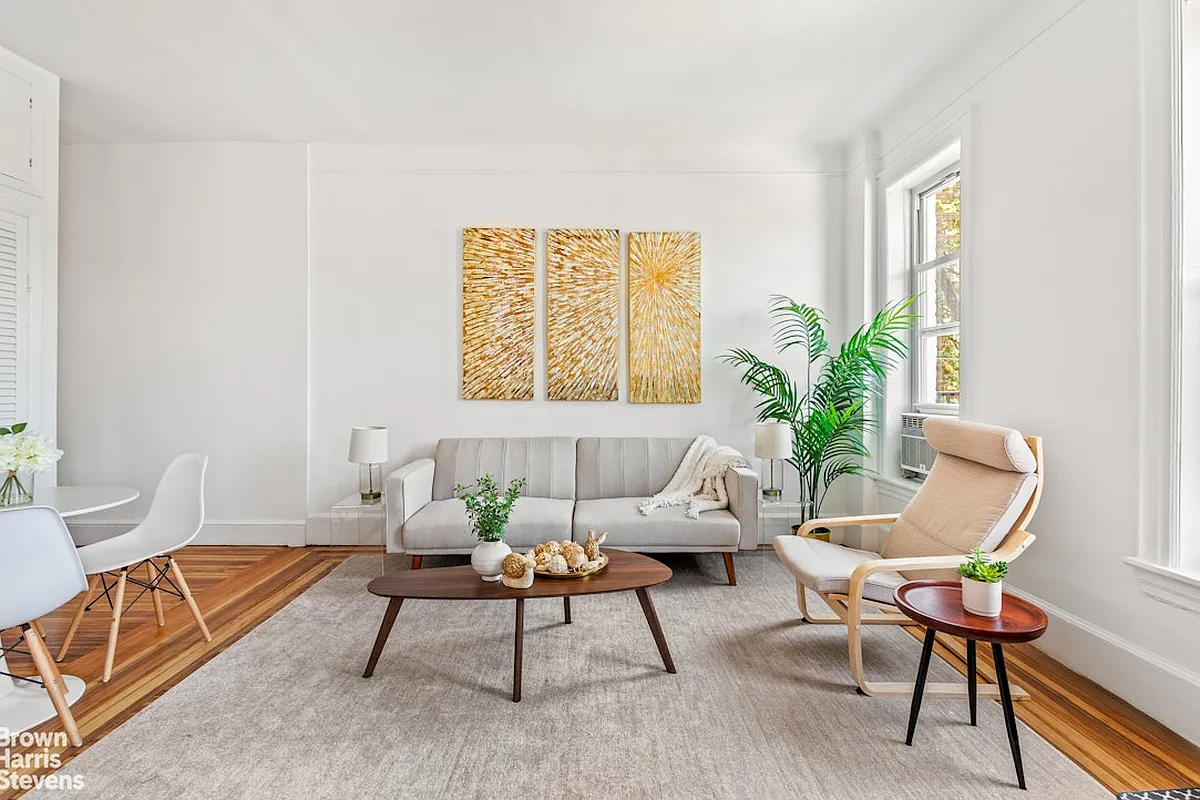
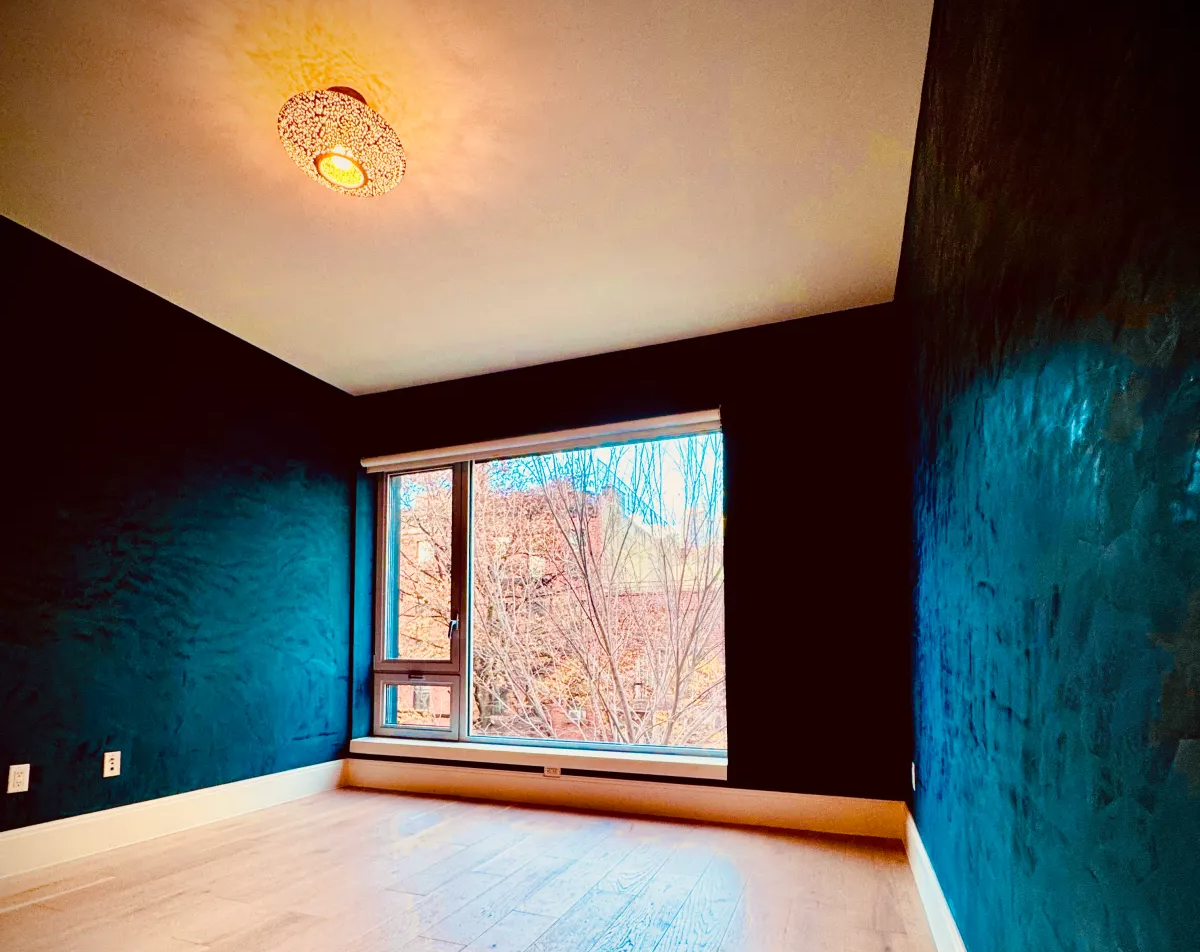
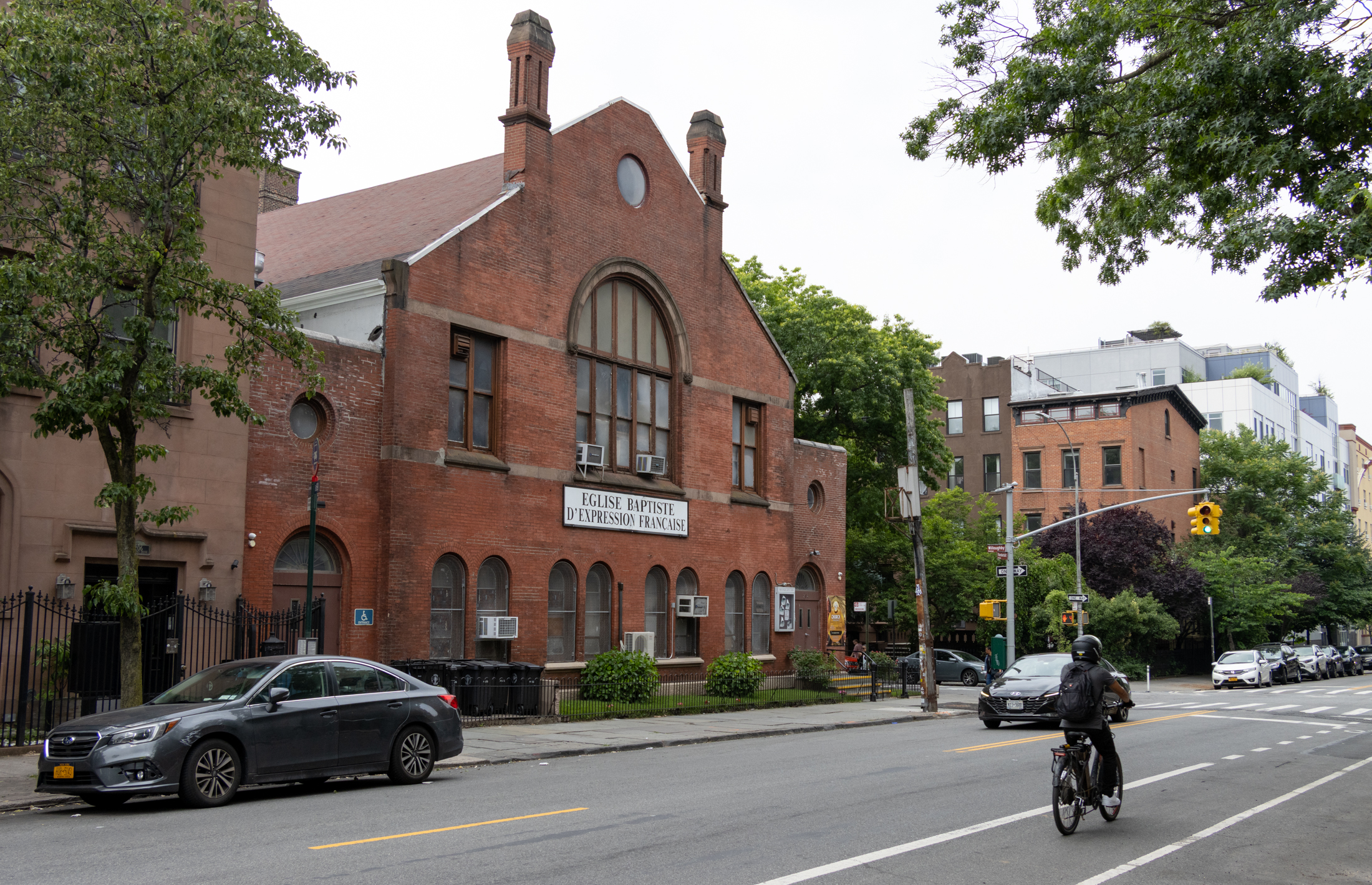

What's Your Take? Leave a Comment