Sunset Park Brownstone With Five Mantels, Built-ins, Renovated Kitchen Asks $1.695 Million
Packed with details, this 1890s Sunset Park brownstone appears surprisingly intact, with multiple mantels, fretwork, moldings and built-ins.

Packed with details, this 1890s Sunset Park brownstone appears surprisingly intact, with multiple mantels, fretwork, moldings and built-ins. A kitchen renovation took a cue from the period style, with cabinetry mimicking original built-ins and the inclusion of a vintage stove. The two-family at 465 54th Street sits in the Sunset Park South Historic District.
The 20-foot-wide house is one of a row of four credited in the designation report as being designed by architect Thomas Bennett for developers Charles and Alfred Hamilton and built between 1893 and 1894. Bennett used a grab bag of details in the row, including Romanesque and Renaissance Revival along with a bit of Neo-Grec incised ornamentation.
Originally a single-family, it is now a two-family residence with a top floor two-bedroom rental over an owner’s duplex. That duplex has the kitchen still located in its original spot in the garden level along with the dining room now used as a living room. The parlor level is still set up with triple parlors, but used as a bedroom floor with the middle parlor as an office.
A 2015 renovation by Architecture Durusoy focused on the duplex, including renovating the parlor level bathroom and adding another to the garden level, opening up the garden level and renovating the kitchen. Many period details were left intact including three mantels, a columned and fretwork screen between the front and middle parlors, pocket doors and hardware. A virtual tour gives a closer look at some of the features.
The spacious kitchen got a new look with exposed joists, a wall of windows and custom gray cabinets that disguise a modern refrigerator and dishwasher. A restored 1930s stove with sky-blue accents is nestled in a fireplace lined with yellow and black vintage tile. A vintage cast-iron sink is set into a slate countertop.
There are just a couple of photos of the top floor rental, which show two mantels, moldings and wall-to-wall carpet throughout. There aren’t any images of the small kitchen or the bathroom; presumably those might need some attention.
According to the listing, the renovation included adding structural beams to support the opening up of the garden level, new electric, plumbing and heating. The listing also notes a working fireplace, although it isn’t clear which one or how many might be in working condition.
The house last sold, before its renovation, for $700,000 in 2012. It is listed with Darrell Williams of Compass and asking $1.695 million. What do you think?
[Listing: 465 54th Street | Broker: Compass] GMAP
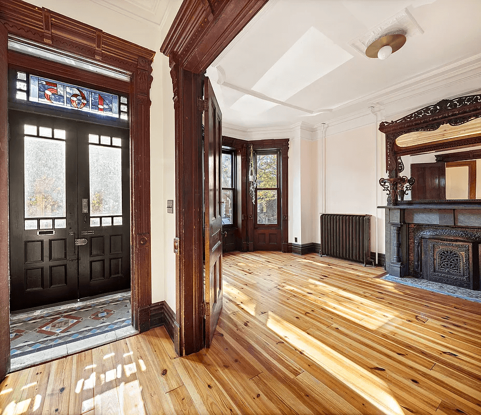
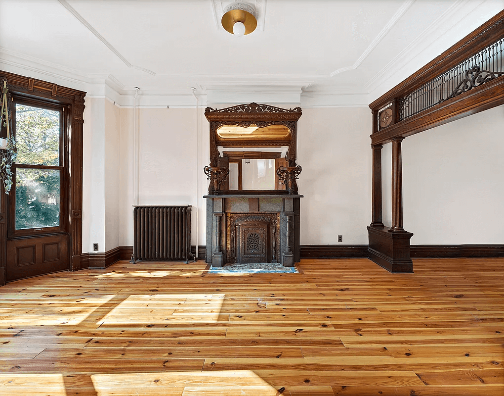
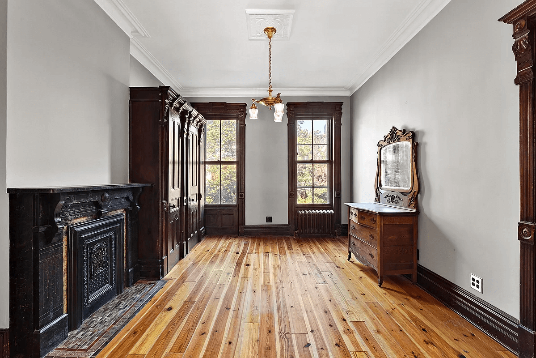
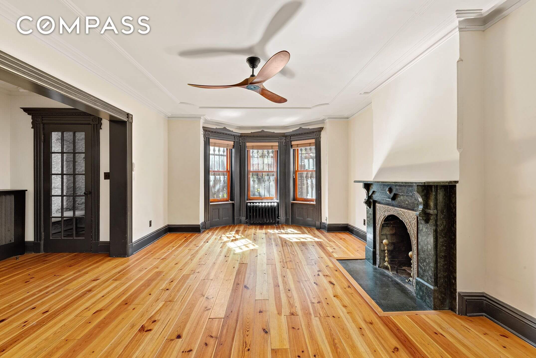
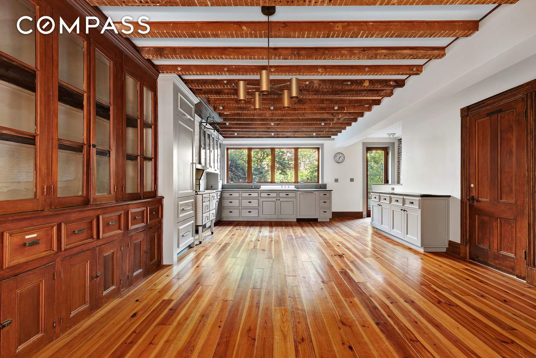
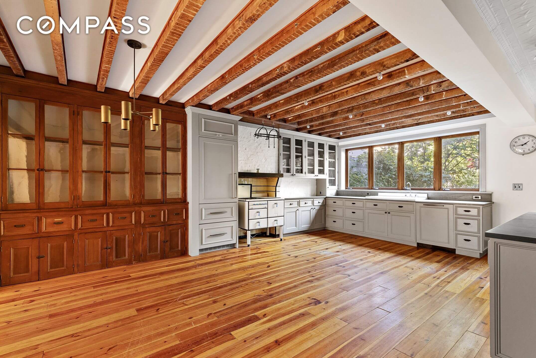
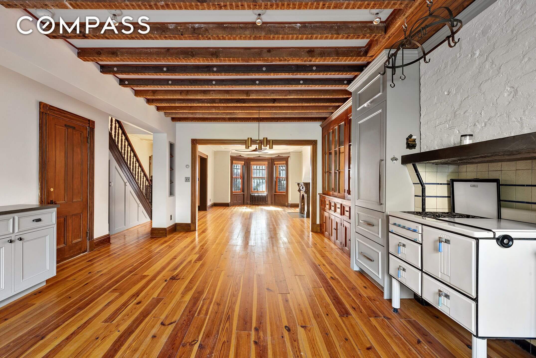
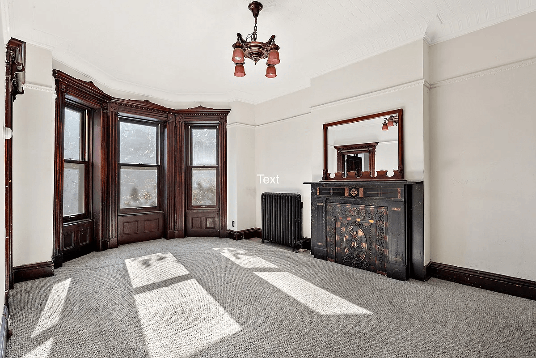
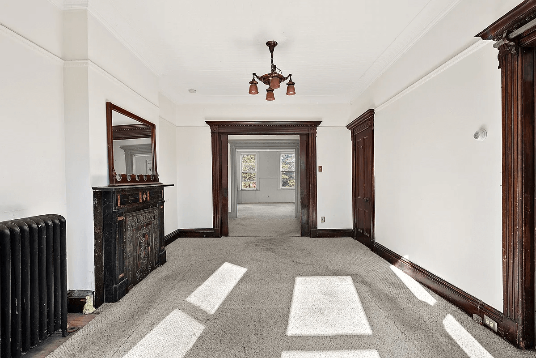
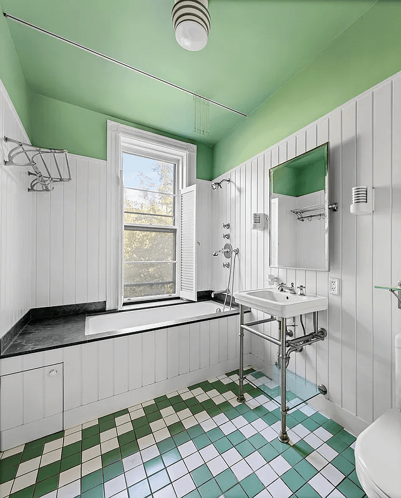
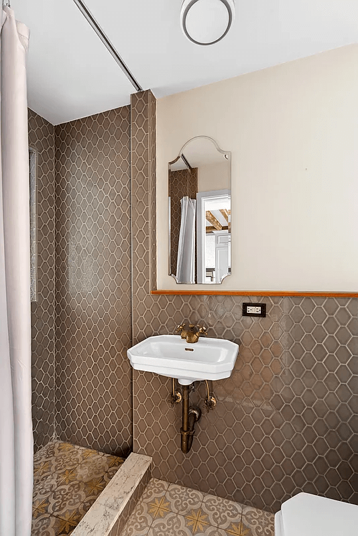
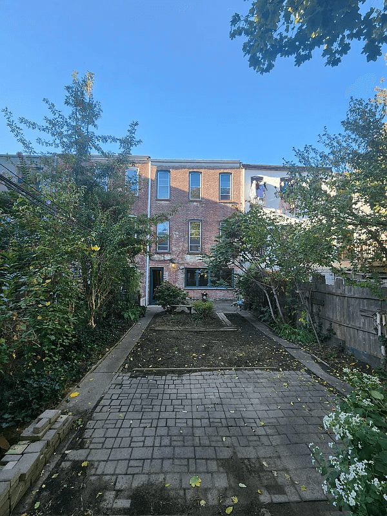
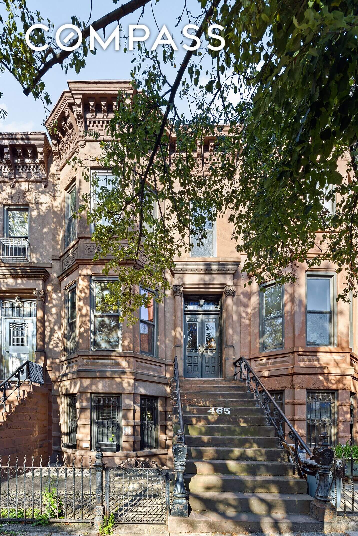
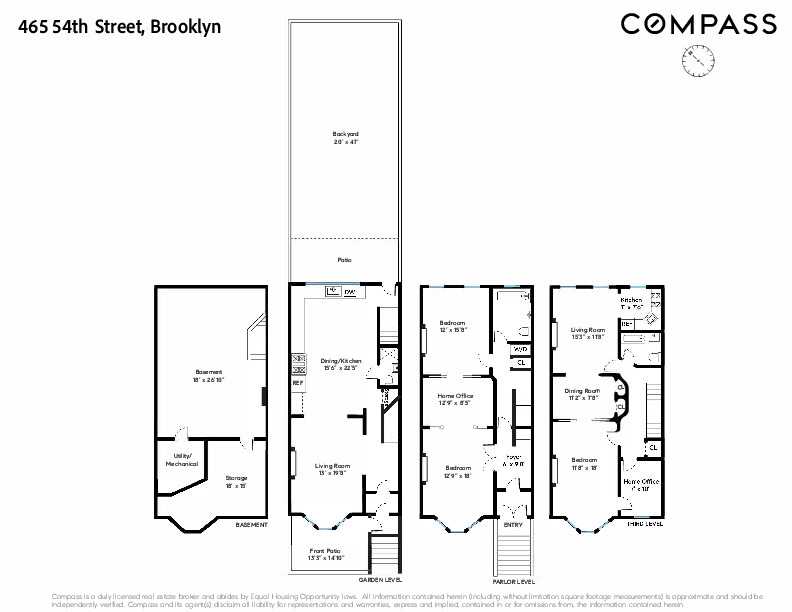
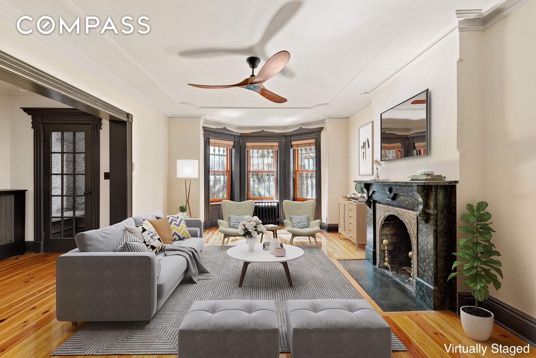
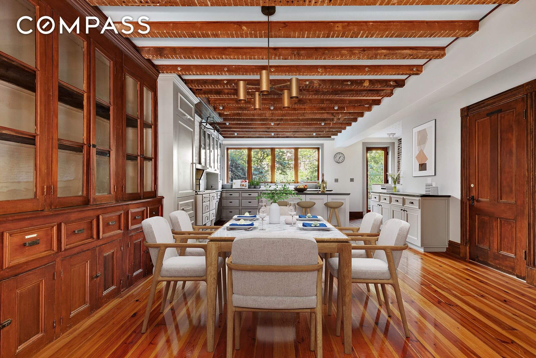
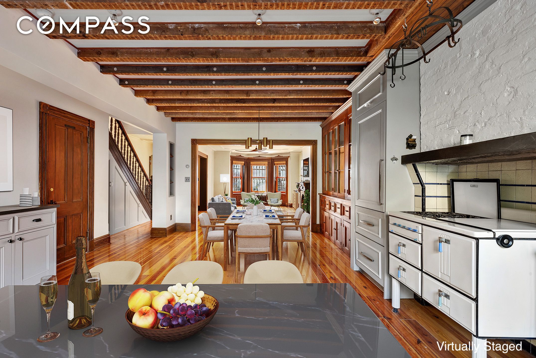
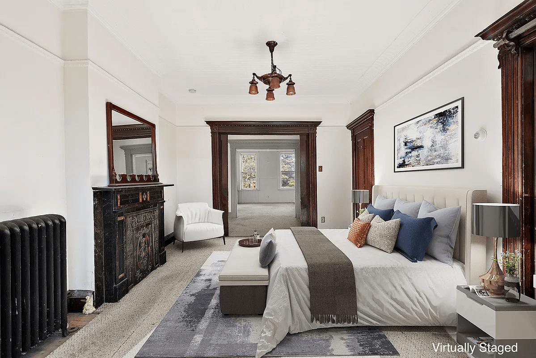
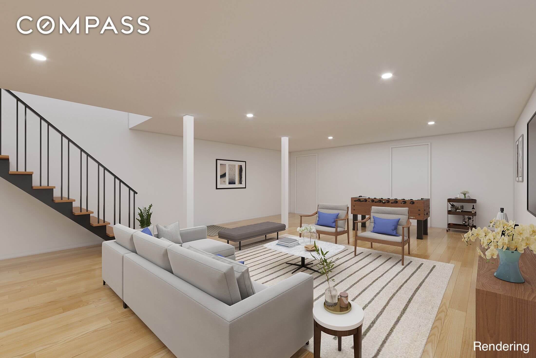
Related Stories
- Kensington Colonial Revival Row House With Retro Kitchen, Two-Car Garage Asks $2.25 Million
- Windsor Terrace Row House With Renovated English Basement, Solar Asks $2.75 Million
- Boerum Hill Italianate With Sleek Reno, Central Air, Wine Cellar Asks $8 Million
Email tips@brownstoner.com with further comments, questions or tips. Follow Brownstoner on Twitter and Instagram, and like us on Facebook.

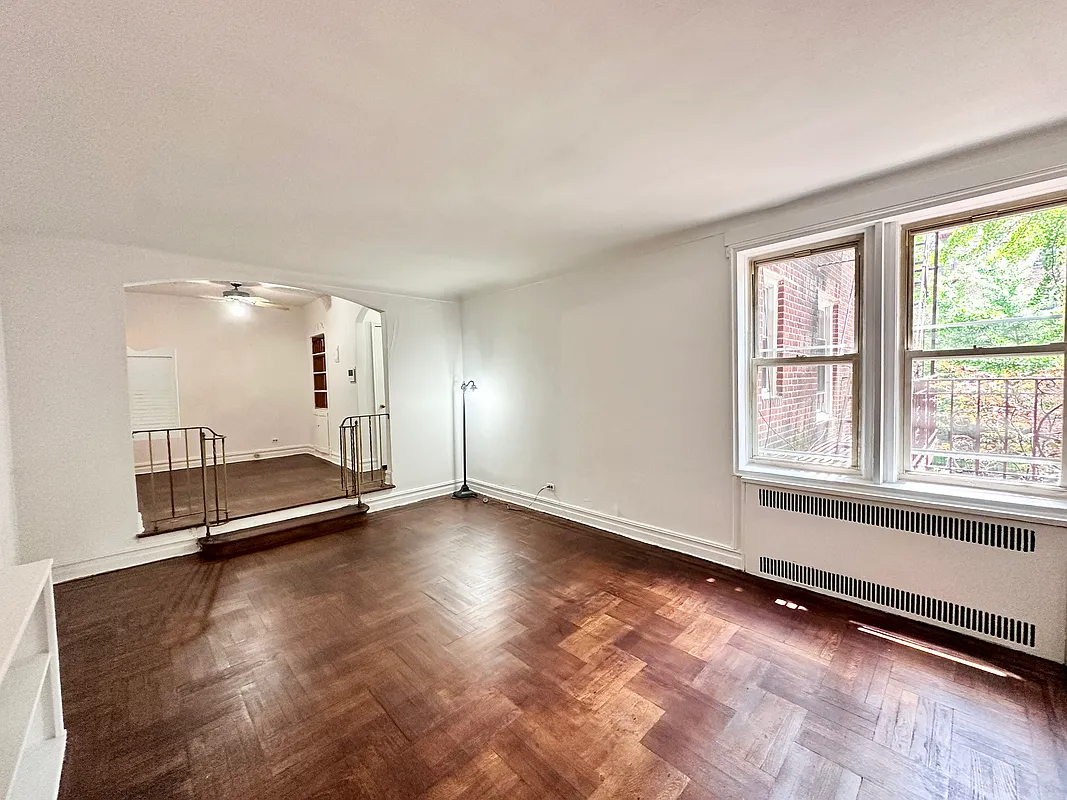



What's Your Take? Leave a Comment