No-Fee Charmer in Clinton Hill Mansion With Fireplace, Deck, Two Baths Asks $4,975 a Month
Located inside the historic 1850s former Graham Home for Old Ladies in Clinton Hill, this high-ceilinged rental has been updated with vintage-inspired style, elegant finishes, and built-ins that maximize its nooks and crannies.

Located inside the historic 1850s former Graham Home for Old Ladies in Clinton Hill, this high-ceilinged rental has been updated with vintage-inspired style, elegant finishes, and built-ins that maximize its nooks and crannies. Features include a gas fireplace, deck, 1.5 bathrooms, and in-unit laundry.
The Brooklyn Society for the Relief of Respectable Aged Indigent Females was founded in 1851 and immediately began planning for the construction of a home on Washington Avenue. Designed by J. G. Glover, according to the Clinton Hill Historic District designation report, the home opened in the fall of 1852. The Brooklyn Daily Eagle described the brick building with its pedimented front as “built in a manner calculated to ensure extraordinary durability.” Referred to commonly as the Graham Institution and later the Graham Home for Old Ladies in honor of donor John G. Graham, the property became a motel in the 1960s after the residence closed.
The converted condo units were bereft of original historic details when they launched, including this apartment, as seen in photos when it was a Condo of the Day in 2016. A renovation added door and window moldings, darkened the wood floors, installed a mantel and a built-in bookshelf into the living area, and updated the bathrooms with vintage inspired-fixtures.
Open to the living area, the renovated kitchen has soapstone countertops, a subway tile backsplash, and a dishwasher. Louvered cafe doors open to a pantry, the in-unit laundry, and the mechanicals. The unit has a Nest thermostat and central air.
A vestibule off the living area leads to the powder room and the bedroom. The latter has an en suite full bath with a shower and a door to the unit’s private terrace. The terrace is petite, but it does have room for some chairs and planters.
The listing notes that there is dedicated basement storage for the apartment.
The unit sold for $953,250 in 2016 and is now available for rent by the owner for $4,975 a month. Worth it?
[Listing: 320 Washington Avenue #2D | Broker: FRBO] GMAP
Related Stories
- Crown Heights Duplex With Pier Mirror, Three Bedrooms, in-Unit Laundry Asks $5,500 a Month
- Spacious No-Fee Flatbush One-Bedroom With Five Closets, Wine Fridge Asks $2,400 a Month
- Veg-Only Fort Greene One-Bedroom With Deck, Pierced Plaster, Central Air Asks $4,700
Email tips@brownstoner.com with further comments, questions or tips. Follow Brownstoner on Twitter and Instagram, and like us on Facebook.

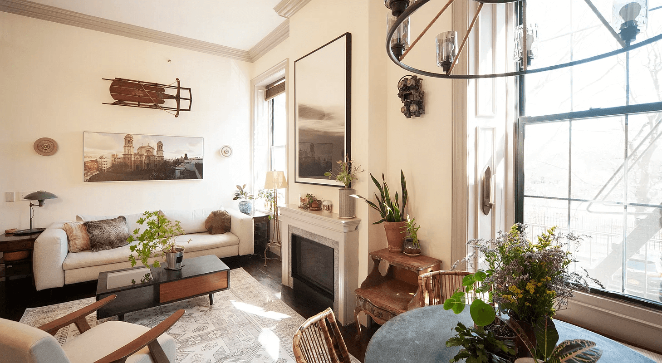
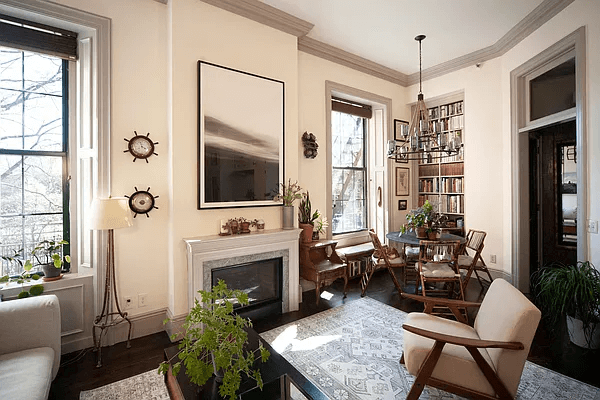
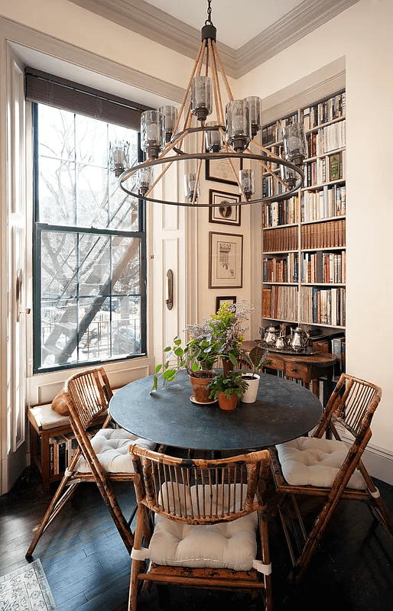
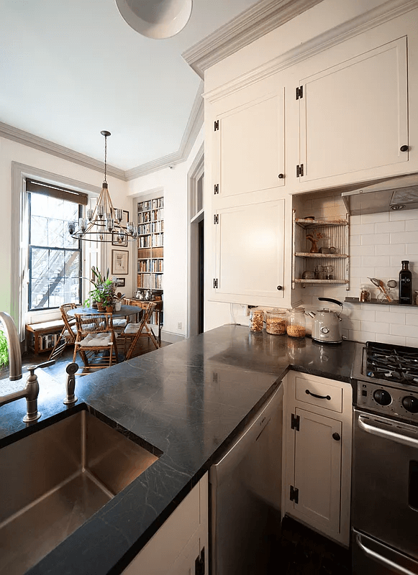
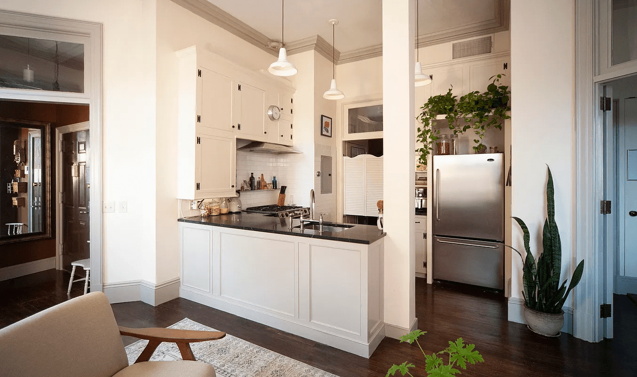
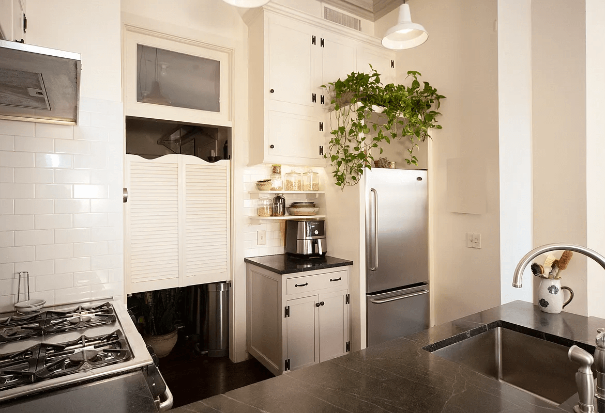
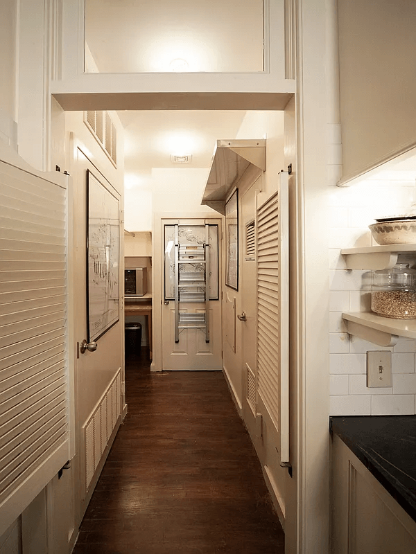
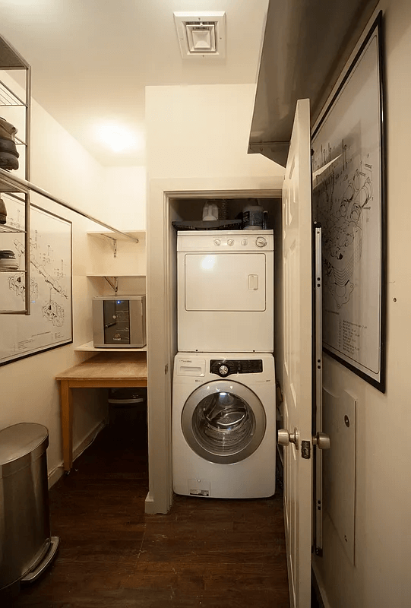
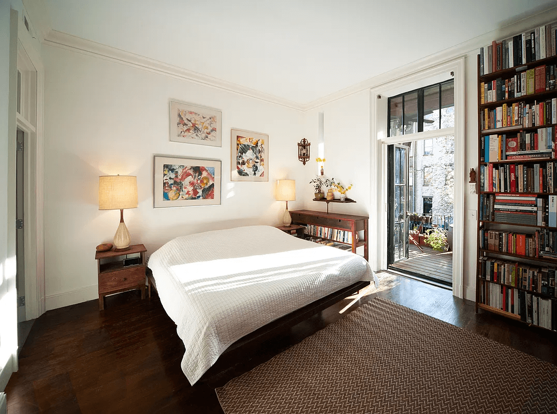
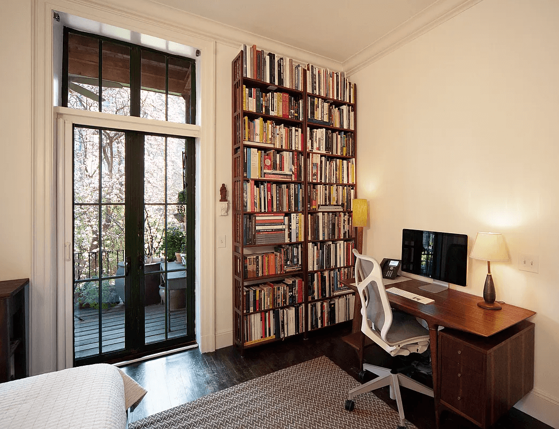
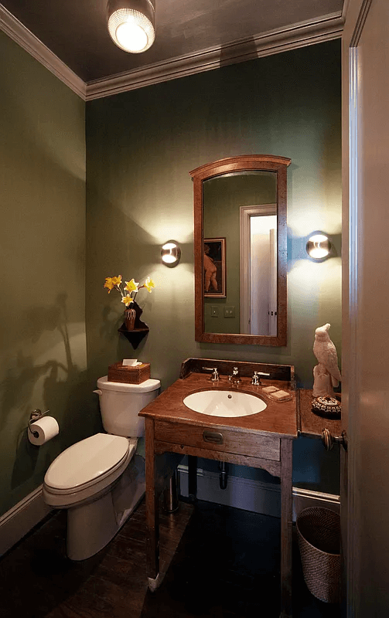
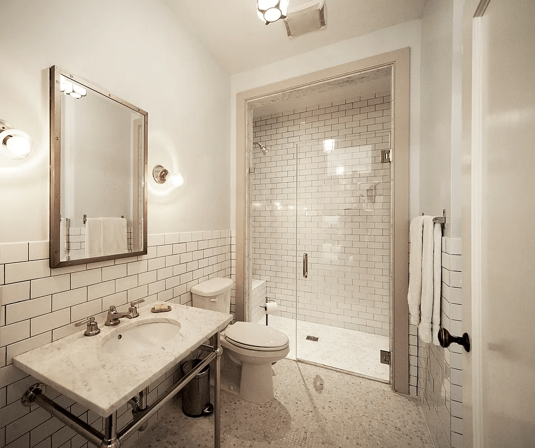
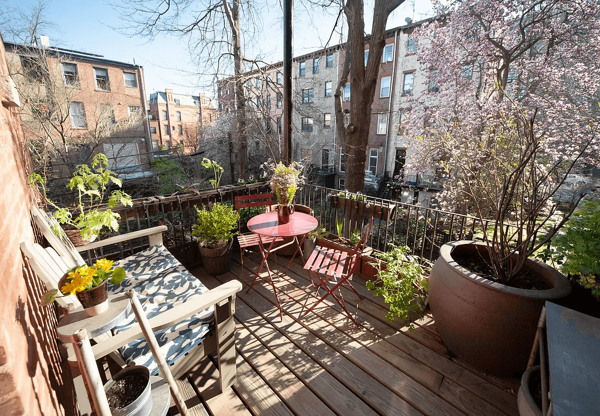
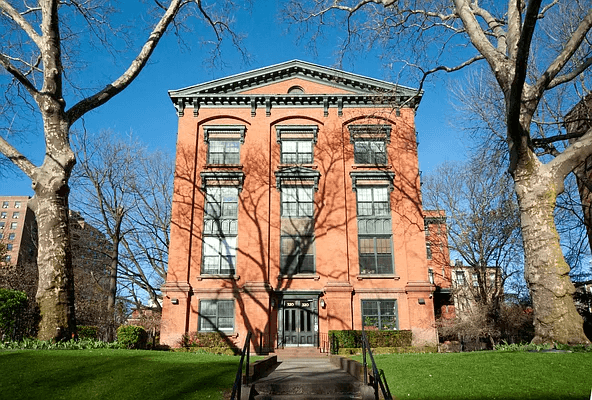
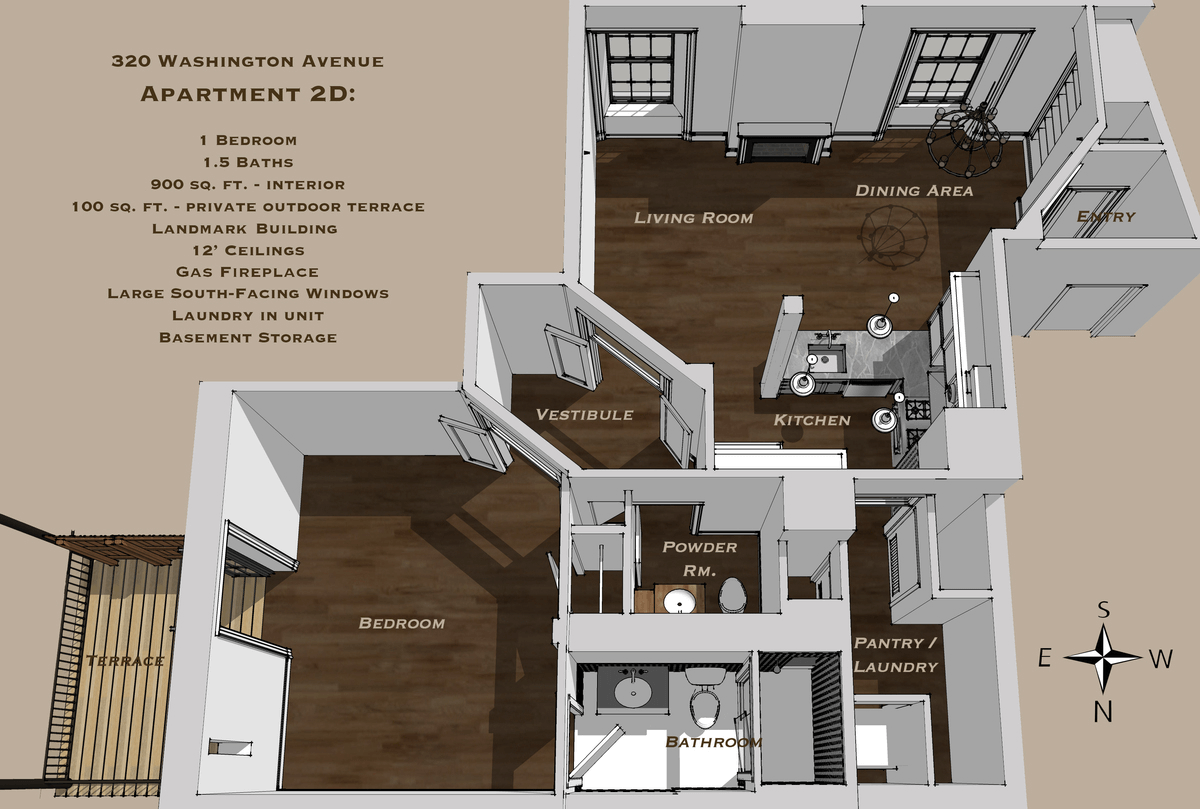
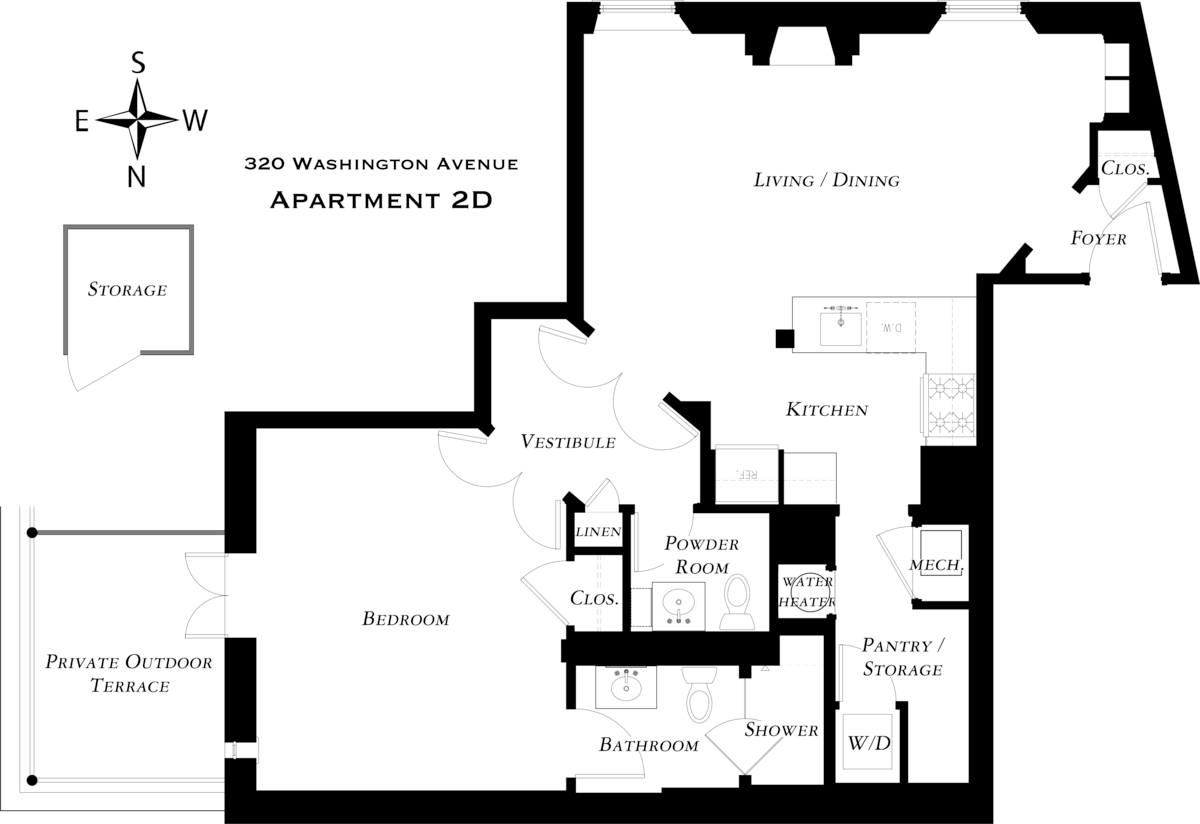
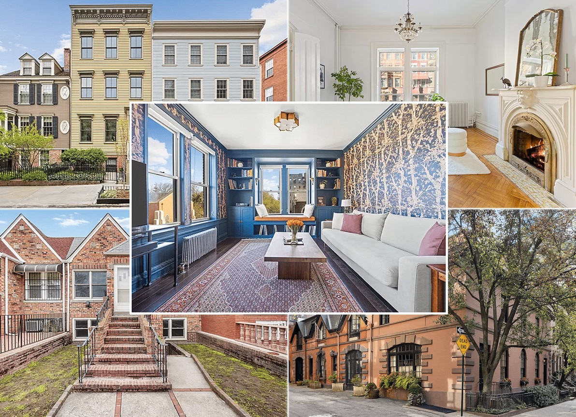







What's Your Take? Leave a Comment