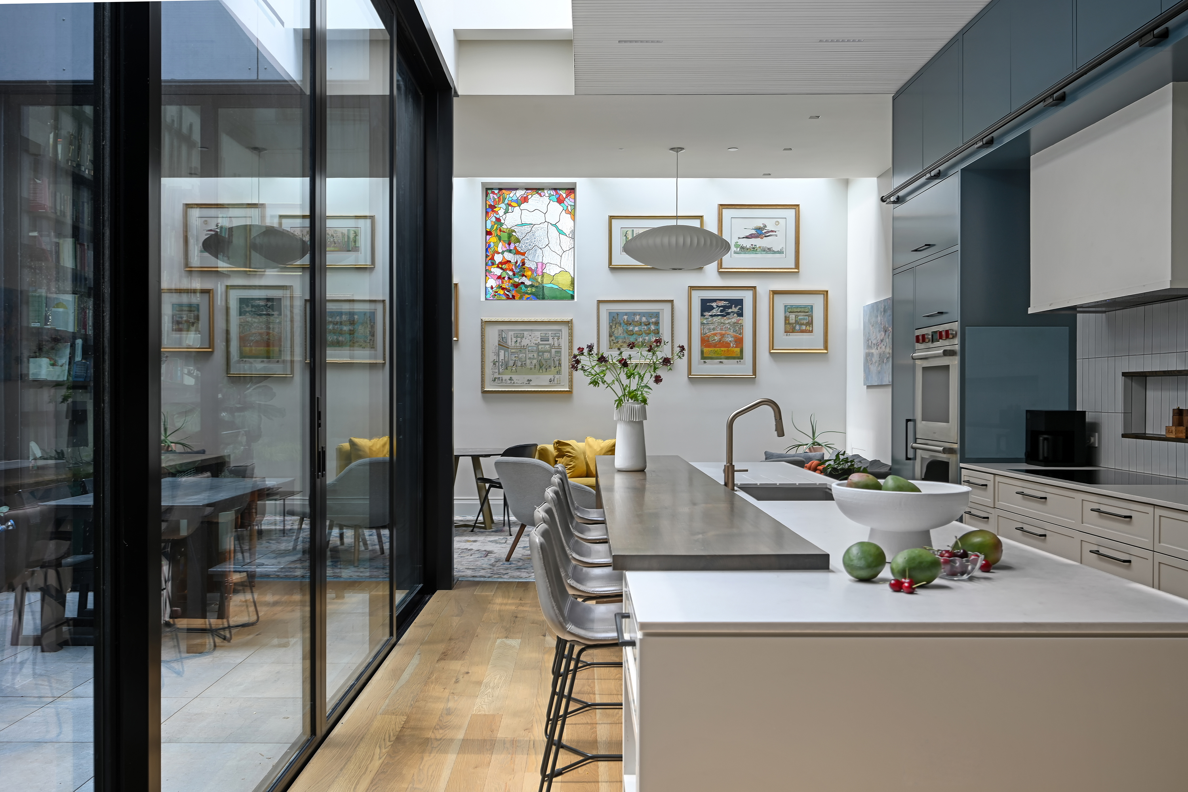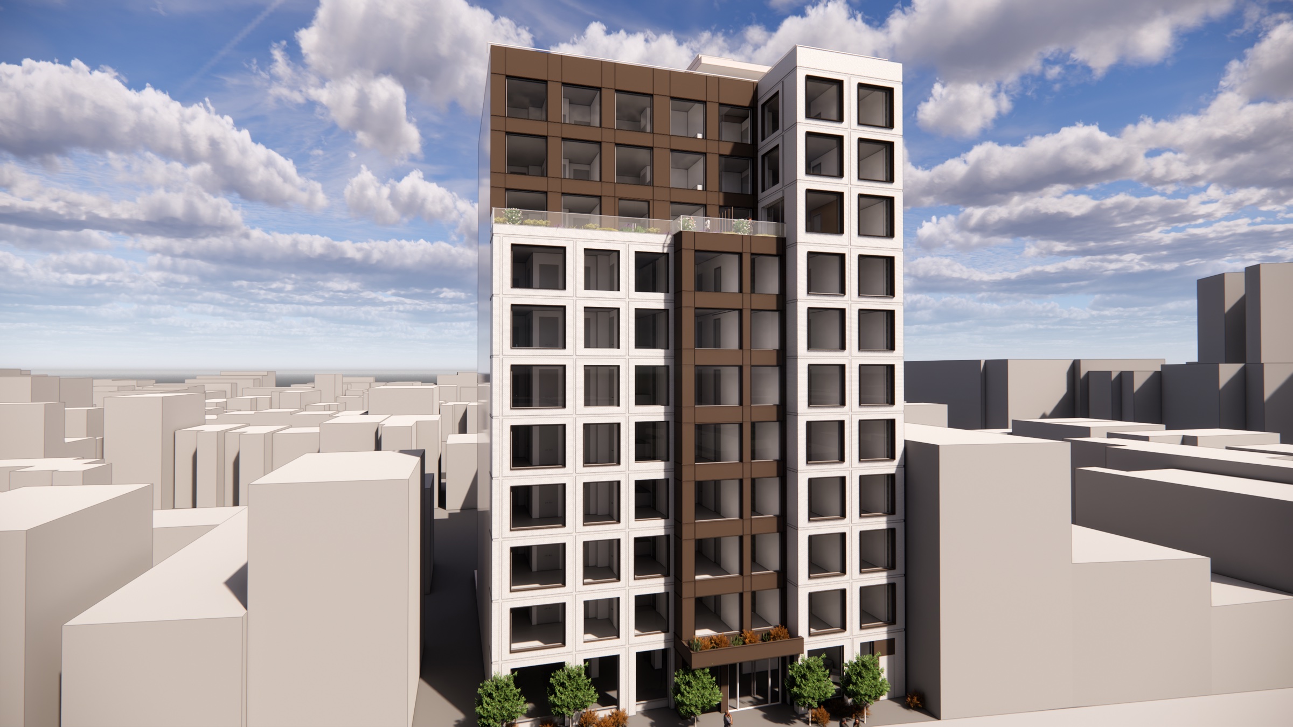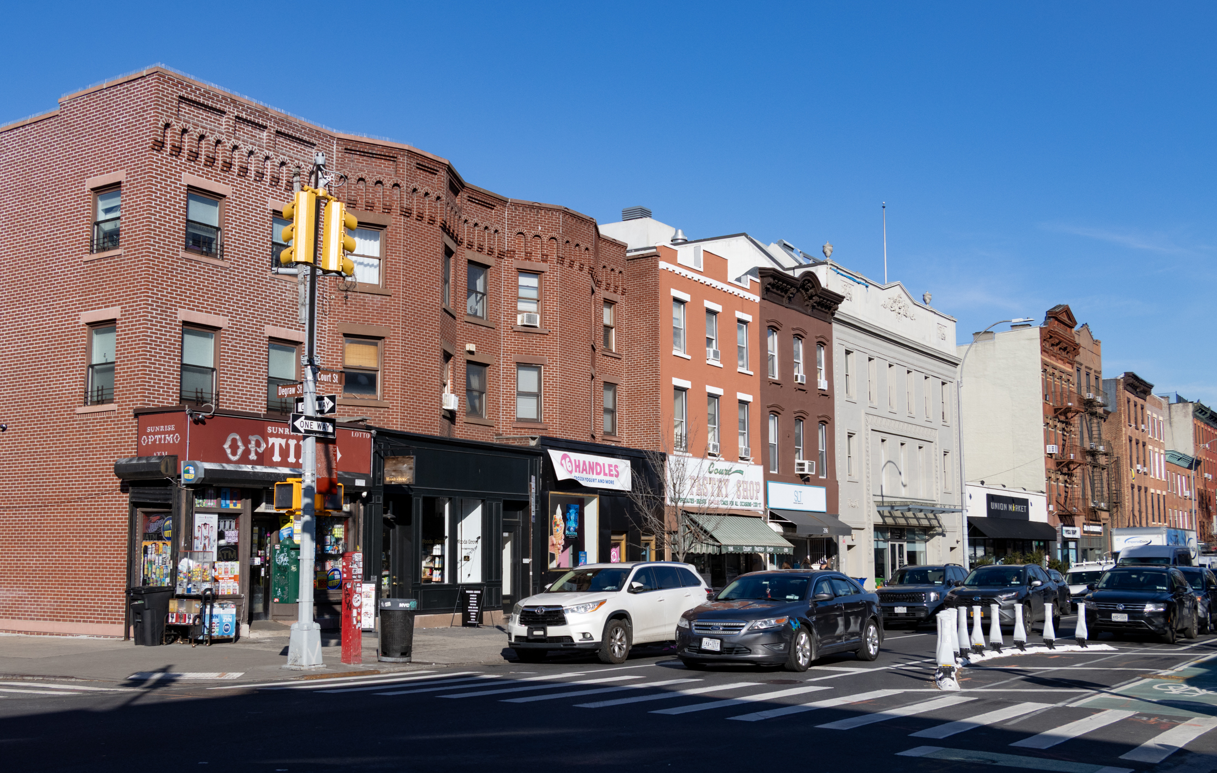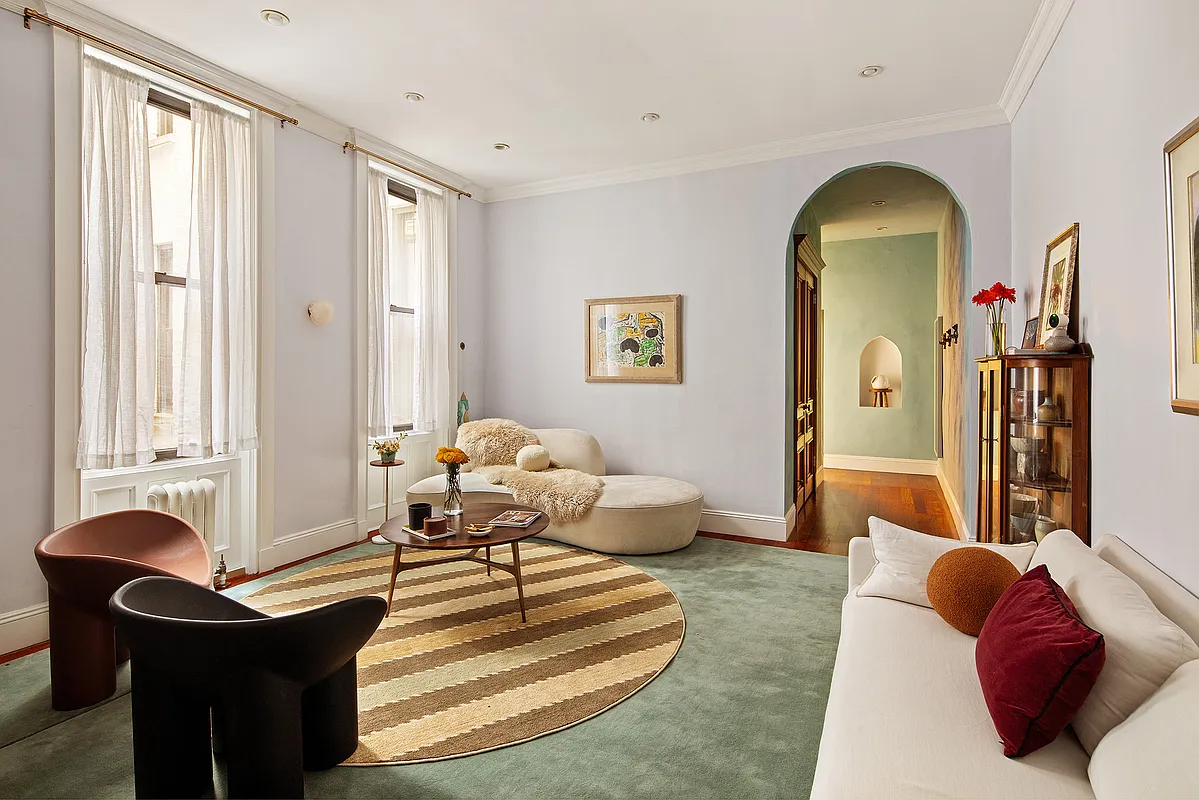A Modern Reno We Could Live With
Designed by the same architects responsible for the reno of the double-wide West Village townhouse that reportedly sold last week for $37.5 million, this 7,200-square-foot Brooklyn house is a wonderfully clean and light example of a succesful modern renovation of an old structure. While the traditionalist in us hopes that there wasn’t much original detail…


Designed by the same architects responsible for the reno of the double-wide West Village townhouse that reportedly sold last week for $37.5 million, this 7,200-square-foot Brooklyn house is a wonderfully clean and light example of a succesful modern renovation of an old structure. While the traditionalist in us hopes that there wasn’t much original detail left to destroy before this reno began, we gotta hand it to the firm 1100 Architects for a pretty stunning job. Here’s what they have to say about the project:
The aim of this renovation was to create a family home that fully integrates the site’s rear garden into the plan of the house, while creating both familial and private spaces. Occupying the existing footprint, the new building employs glass and aluminum to create a more open and continuous feeling in the back of the house. These materials, in addition to a new staircase connecting the garden and the second floor, firmly establish the garden as an extension of the house and as a communal location. Using green roof technology, a private garden accessible from the master bedroom creates a small, personal outdoor space. Inside, the house is designed to fit the needs of the family.
Who knows where this is? We’d guess Brooklyn Heights but can’t be sure.
Residential: Brooklyn Brownstone [1100 Architects]
Record Set for Downtown Single-Family Home? [Curbed]







I WANT IT NOW!!!!!
Actually if you look closely enough, I think one can see that shades have been installed (see first photo – kitchen) – which is clever as you can pull the shades down for privacy.. or if prefer, walk around nude or pick your nose for the world to see.
Obviously shades are necessary and perhaps tall hedges. But otherwise, this house is HOT HOT HOT. A great mix of old/new.
horizontal sstair railings not permitted by building code and local policy. stair from second floor to rear yard not permitted by zoning resolution. oops beauty is only skin deep.
I’m in awe, I love it. The fusion of the old with the new is perfect. The details are so elegant – LOVE the light fixtures over the long dining table, LOVE the stair railing. As for lots of huge windows that’s a personal thing. I happen to really enjoy huge windows. Keep in mind photos do not show what it’s like in a space like that; you need to spend some time in it. And then oftentimes you’re a convert. I’ve had the pleasure of staying in one friend’s Neutra house and another friend’s Paul Rudolph house, and it’s like nothing else. Also it’s possible these guys have installed lights above the windows that at night create a glare that makes it hard for people to see in. That’s the old trick from the mid-century architects.
yeah, i’ve got to give them this one. my jaw dropped when i saw this photo. i would LOVE to be tripping around that garden with a drink in my hand!
The flip job comment was obviouly a joke – made me laugh, so I’m surprised it was taken seriously by some.
The place is stunning, but I’m not sure how “green” it is. It only mentions a green roof as a garden for the master bedroom. The rest is unknown. I’m trying to get a green roof, so I’ve been studying the technologies. It can reduce energy costs (~ 25% or more), but is much more effective on one-story buildings (i.e. Walmart).
I think this building is fantastic, but for the amount of money it would cost to buy/live there, I’d prefer other places.
I never understood the lure of real estate porn until now. I am salivating. Whoever says money doesn’t buy happiness hasn’t seen this house. I feel so dirty.
‘looks like a flip job and a marginal one at that…these flippers do not have any concept of attention to detail and no sense of compassion for the poor saps that get stuck buying it and having to redo a cheap renovation just to rent it out at market value.’
Is it a running joke that halfway through every thread someone writes that the house in question looks like a flip job? Is it the same person writing this every time? How bored and mean spirited must you be to call this a flip job?