The Insider: Design Tweaks, Art, All-New Furnishings Warm Up a Williamsburg Townhouse
With the goal of making a developer flip cozier and warmer, designer Keren Richter of White Arrow drew inspiration from California, where one of the homeowners grew up, and from Scandinavia.

Photo by Thomas Richter
Got a project to propose for The Insider? Contact Cara at caramia447 [at] gmail [dot] com
In a situation sadly not atypical of our evolving borough, Keren Richter’s clients had bought what she called a “quintessential old brick townhouse” from a developer who had “completely gutted it, leaving no historic detail.” The space was “cold and hard-edged, with burnished steel, industrial lighting, and a lot of black. It felt super bachelor pad. My immediate reaction was ‘How can we warm this place up?'” recalled the co-founder and principal designer of Brooklyn-based White Arrow, a design studio currently busy with projects from New York City and Westchester County to Berlin.
On the plus side, the developer’s renovation brought in a “ton of light” and carved out some dramatic spaces, including a sunken living room that opens fully to the garden at the rear of the parlor floor and a party-ready double-height great room at the top of the house.
With the goal of making the space cozier and warmer, Richter drew inspiration from California, where one of the homeowners grew up, and from Scandinavia. “I tried to figure out ways to take away the heaviness and bring in reflectivity and softness.” She incorporated natural materials throughout — layered rugs, leather, shearing, and white oak — and removed dark upper cabinetry in the central kitchen, substituting white oak shelving and white matte tile for a lighter look.
All of the furnishings were purchased new. With a lot of wall space to fill, contemporary art plays a big role. The new homeowners, a couple who occupy all three floors of the building, did their own art buying, with White Arrow advising on size and placement.
In the dining room at the front of the parlor floor, a travertine table from Lawson Fenning is illuminated by a glass pendant from Pletz. A glass-fronted cabinet from Pinch extends kitchen storage.
The kitchen’s new tile backsplash and floating wood shelves replace black upper cabinetry that made the space oppressive. Bar stools from Thomas Hayes Studio add texture; pendants over the island were sourced from Allied Maker.
In the living room, which opens directly to private outdoor space on the parlor level, chic furnishings include a vast sectional sofa, ordered custom from Croft House, a coffee table from Amber Interiors, a woven pendant light from Nickey Kehoe, wall sconces by Allied Maker, and a landscape “puzzle painting” from BDDW.
Opposite the sofa sit two custom wood and leather swivel chairs designed by White Arrow. Layered rugs bring warmth to the monochromatic space. The wall art is a custom woven piece by Mimi Jung, a Korean artist based in Montana.
An Alex Katz poster leads the way upstairs.
The double-height great room at the top of the house, painted a soft pink, is light-flooded by day, glamorous by night. Its main furnishings are a pair of plump sofas from the Portuguese company Dooq, a custom coffee table of Cristallo Tiffany quartzite by White Arrow, and a console from Hedge House. Theo Pinto’s painting, “Late Summer Twilight,” enhances the pastel glow.
A wet bar in the great room, topped with jade marble, displays glassware on floating bronze shelves.
The stairwell to the roof contains a ribbon-like work by New York artist Jenna Krypell, who paints on shaped canvas, and a large bird-themed piece by Hyangmok Baik, a contemporary painter based in Korea.
[Photos by Thomas Richter]
The Insider is Brownstoner’s weekly in-depth look at a notable interior design/renovation project, by design journalist Cara Greenberg. Find it here every Thursday morning.
Related Stories
- The Insider: Artful Furnishings Personalize Newly Built Prospect Heights Townhouse
- The Insider: Style Upgrade in Crown Heights Condo Improves ‘Developer Finishes’
- The Insider: Redesign of Williamsburg Bachelor Pad Pivots From Hotel Chic to Homey
Email tips@brownstoner.com with further comments, questions or tips. Follow Brownstoner on Twitter and Instagram, and like us on Facebook.


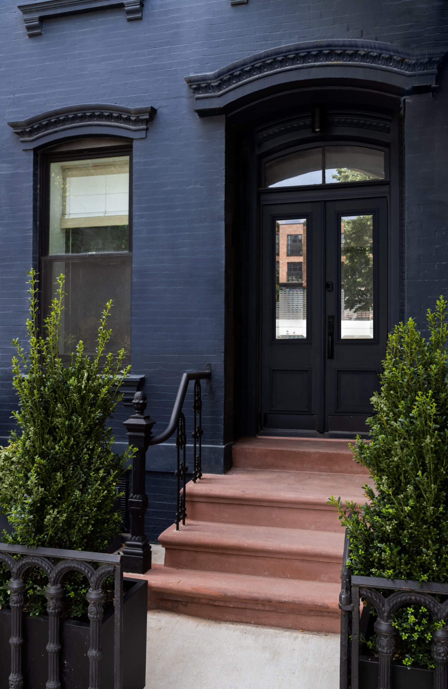
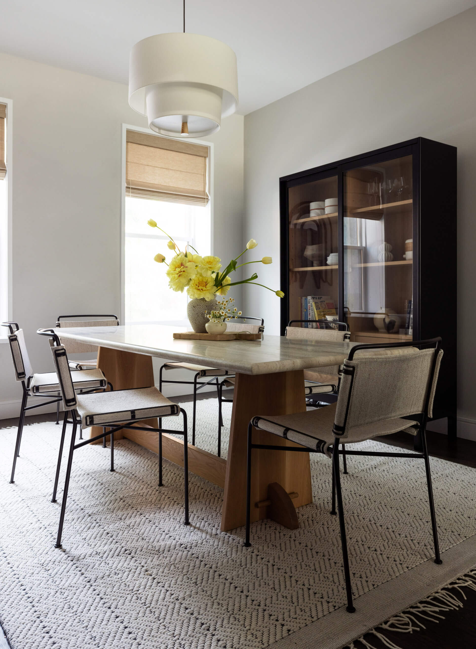

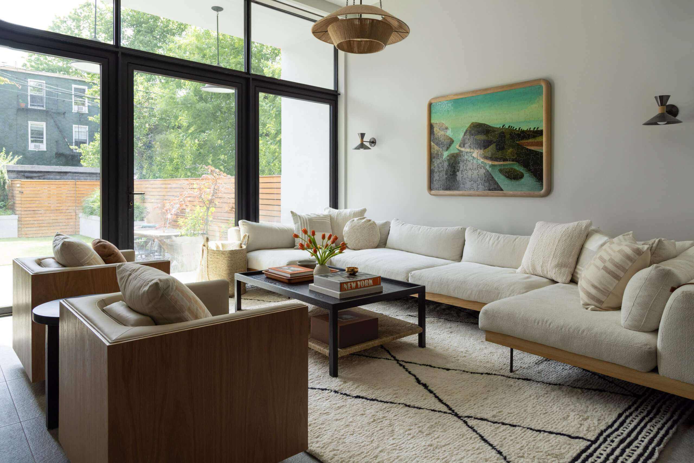
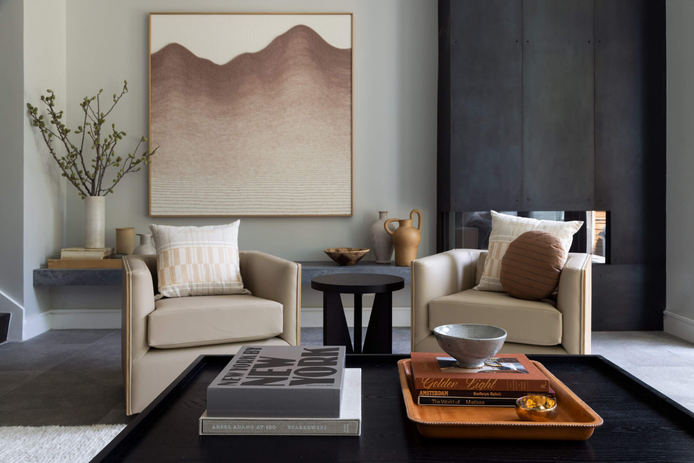
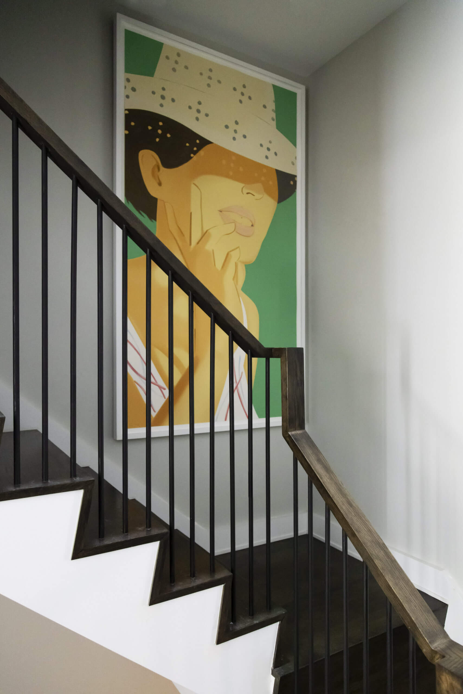
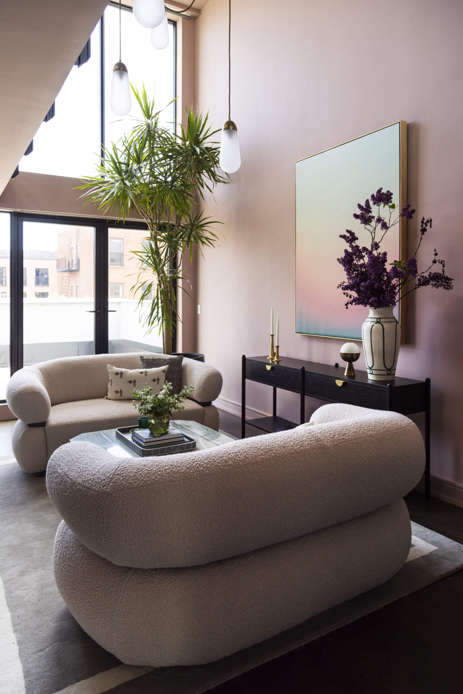
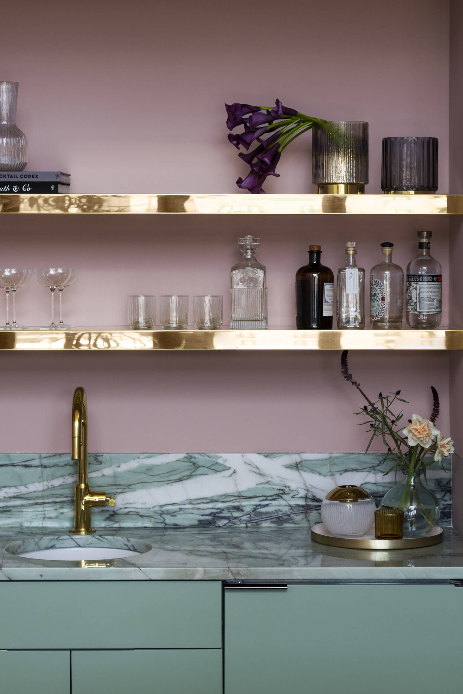
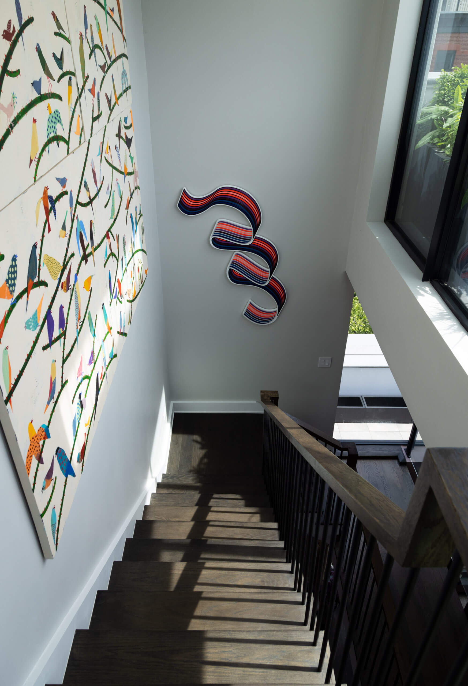
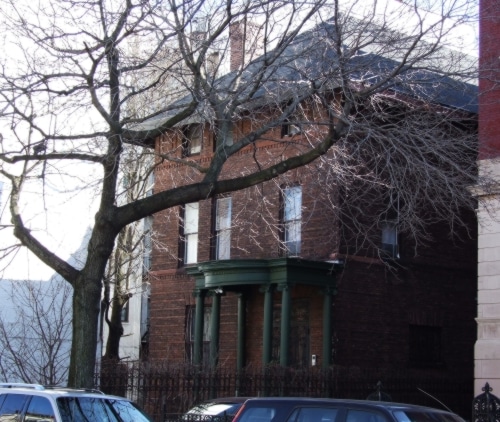
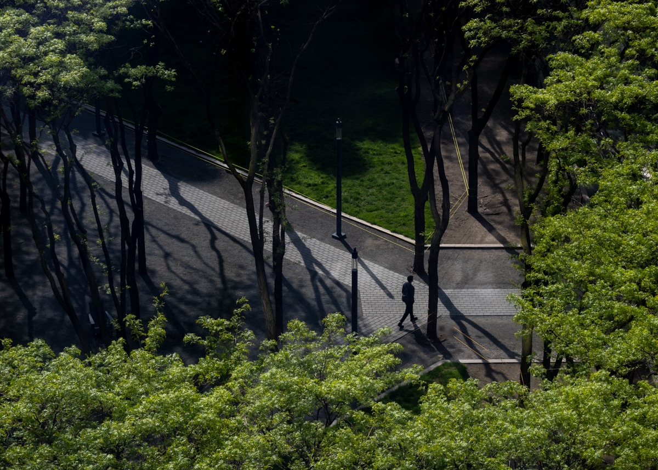
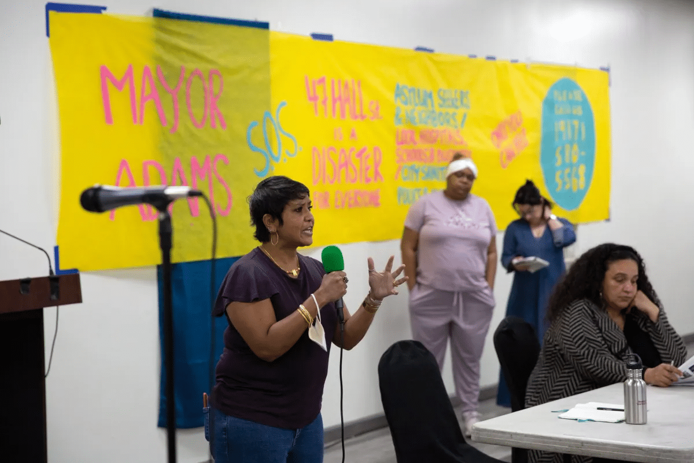
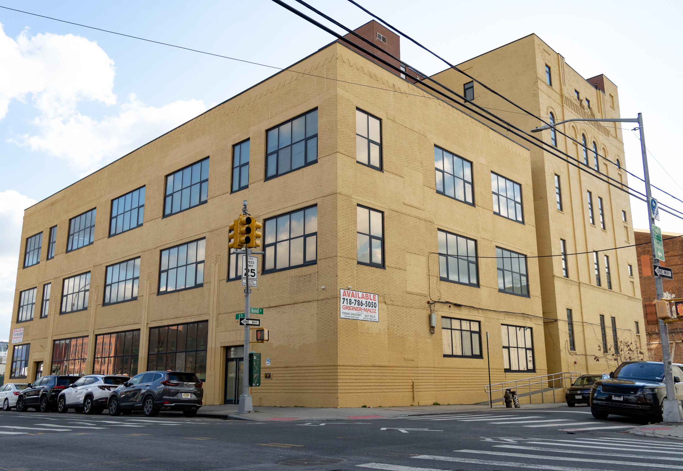




What's Your Take? Leave a Comment