The Insider: Redesign of Williamsburg Bachelor Pad Pivots From Hotel Chic to Homey During Pandemic
When a prospective client first approached Keren Richter of the design studio White Arrow to upgrade the apartment he’d just bought in a historic commercial building near the Williamsburg Bridge, the pandemic had not yet begun.

Photo by Thomas Richter
When a prospective client first approached Keren Richter of the design studio White Arrow to upgrade the 670-square-foot apartment he’d just bought in a historic commercial building near the Williamsburg Bridge, the pandemic had not yet begun.
“Our early conversations centered around his wanting it to feel like a hotel,” recalled Keren Richter, who founded the boutique design firm with her husband Thomas Richter in 2014. “At the time, he didn’t think he was going to spend that much time there and might Airbnb it. So the original idea was ‘How can we make this urban experience feel chic and hotel-like, but also suitable for a gentleman who might entertain?'”
An obvious challenge was the space itself, which is only 11 feet, 6 inches wide, with enormously high ceilings and a bedroom on an open mezzanine. The unit was still sporting what Richter called “heavy-handed rustic finishes” chosen by the developer when the building was converted to condos in 2015.
White Arrow’s first task was cleaning up “an array of extrusions on the walls,” behind which hid HVAC ducts and plumbing pipes. “Our goal was to elevate the envelope and make things feel more cohesive,” Richter said. Working with the awkward bump-outs, they created useful niches for a drop-down desk and a recessed bank of display shelves in the living room.
They refinished and lightened the oak floors and gave the kitchen a facelift by painting existing cabinets an emerald green from Fine Paints of Europe, installing a new tile backsplash and spiffing up the hardware.
All furnishings were purchased new. Because of the space’s odd proportions, White Arrow chose modern pieces that “kept the footprint light,” as Richter put it, and added pizazz with statement lighting.
After COVID hit, the client’s business travel dwindled. He spent much more time at home than expected and found he enjoyed it, moving with his laptop from desk to dining table to balcony. The newly imagined space was well-suited, after all, to hunkering down.
A Gio Ponti-designed mirror over a simple wooden table are all that was needed to create a tiny landing area near the apartment’s front door.
The designers chose furnishings with a light footprint for easy movement around the narrow space. The long pendant light from Atelier Areti could only work in a space with 17-foot-high ceilings.
The stair at left leads to a bedroom on an open mezzanine.
The blue velvet sofa is a sleeper for accommodating overnight guests; it was sourced from LA-based Clad Home. The barrel-shaped chair came from TRNK NYC, the coffee table from Sonder Living, and the arc light over the sofa from Valerie Objects, a Belgian label. The cylindrical rubber side table with brass accent is locally made by Greenpoint-based Slash Objects.
White Arrow inserted a small desk from the French company Harto into a corner of the living room.
“The client was on board to pick some unique objects from independent designers,” said Richter, including ceramics from Brooklyn’s Object & Totem.
The dining table was sourced from &Tradition, a company that reworks design icons, with mid-20th-century chairs by Danish designer Børge Mogensen.
White Arrow’s upgrades included new cabinet hardware, a faucet of unlacquered brass and a backsplash of honed marble penny-round tiles.
Painting the existing kitchen cabinets emerald green “was a great way to introduce color into a white box,” the designer said.
The bedroom on the mezzanine has an en suite bath.
A velvet floor-to-ceiling curtain along the room’s back wall makes the open space feel “rich and cozy,” Richter said. The walnut headboard is vintage Danish modern.
The table lamp came from Maison Sarah Lavoine, a French retailer with a showroom in New York’s D&D Building.
[Photos by Thomas Richter]
The Insider is Brownstoner’s weekly in-depth look at a notable interior design/renovation project, by design journalist Cara Greenberg. Find it here every Thursday morning.
Check out The Insider archive: brownstoner.com/the-insider
Related Stories
- The Insider: Style Upgrade in Crown Heights Condo Brings Developer Finishes Up a Few Notches
- The Insider: Architectural Salvage and Modern Furnishings Transform Williamsburg Loft
- The Insider: Creative Sourcing Refreshes Ridgewood Row House
Got a project to propose for The Insider? Please contact Cara at caramia447 [at] gmail [dot] com
Email tips@brownstoner.com with further comments, questions or tips. Follow Brownstoner on Twitter and Instagram, and like us on Facebook.


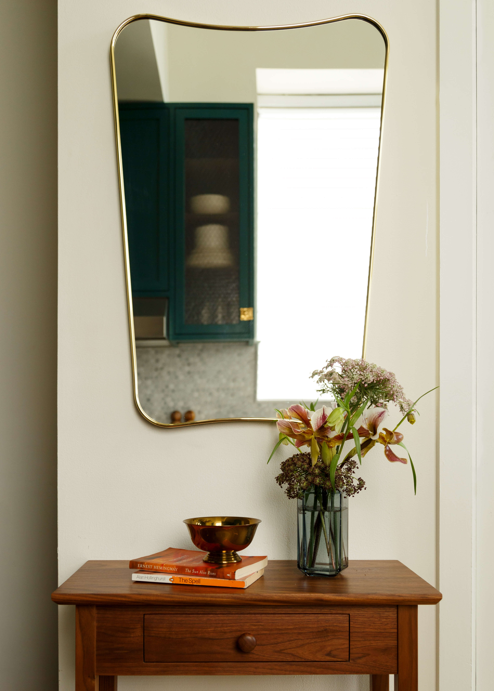
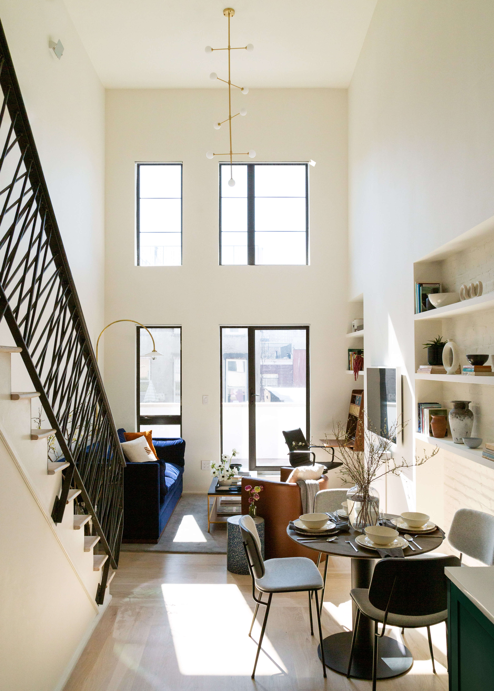
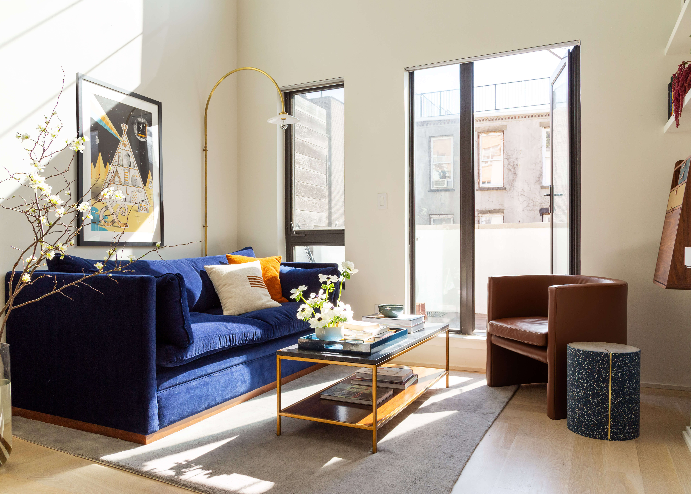
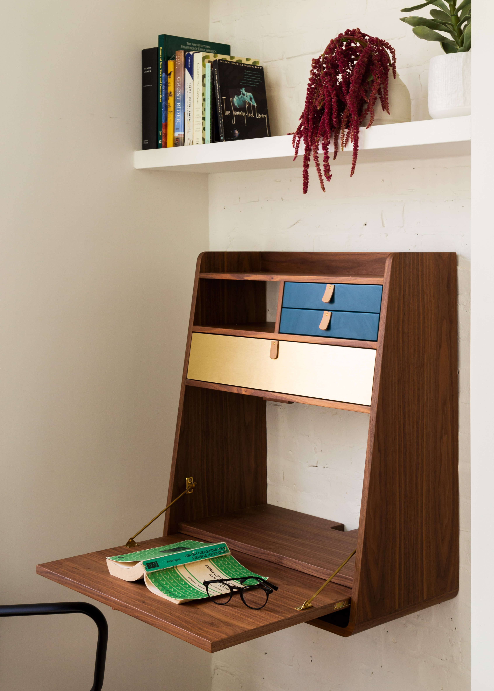
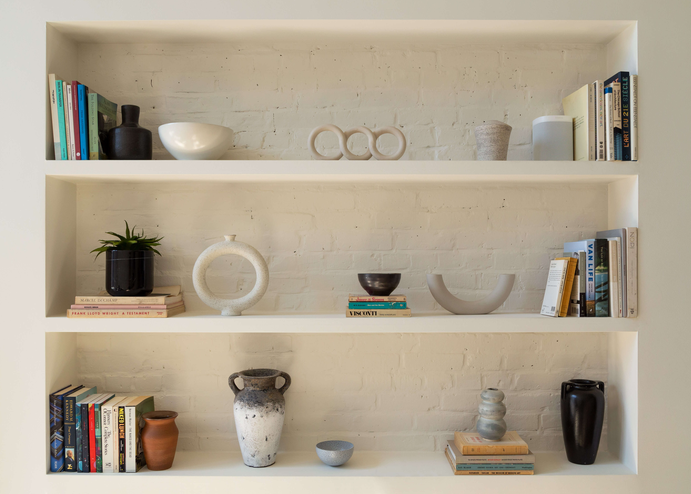
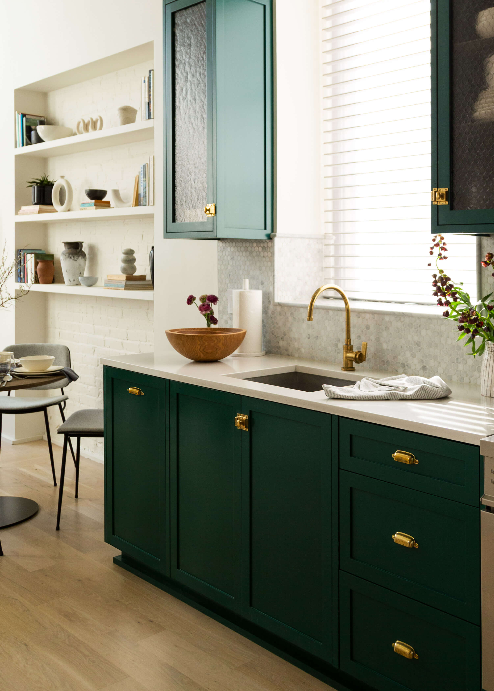
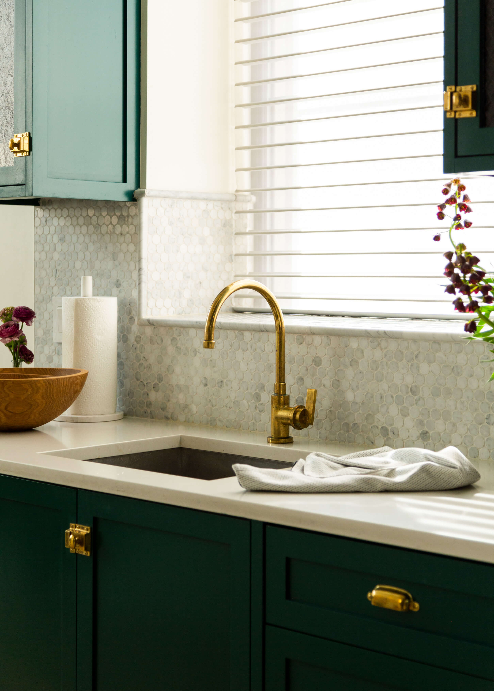
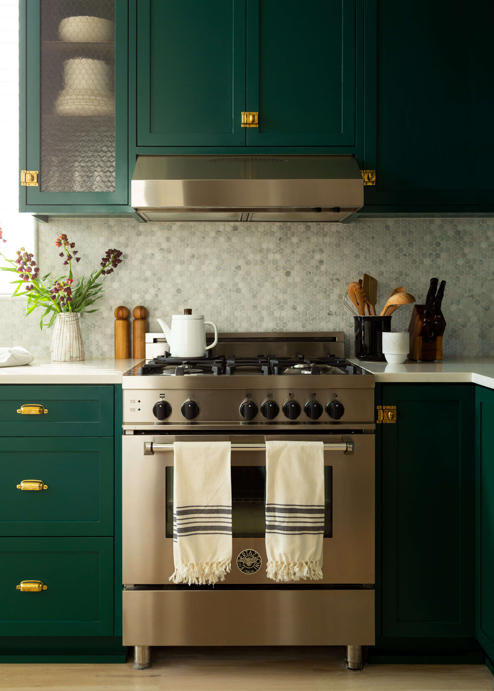
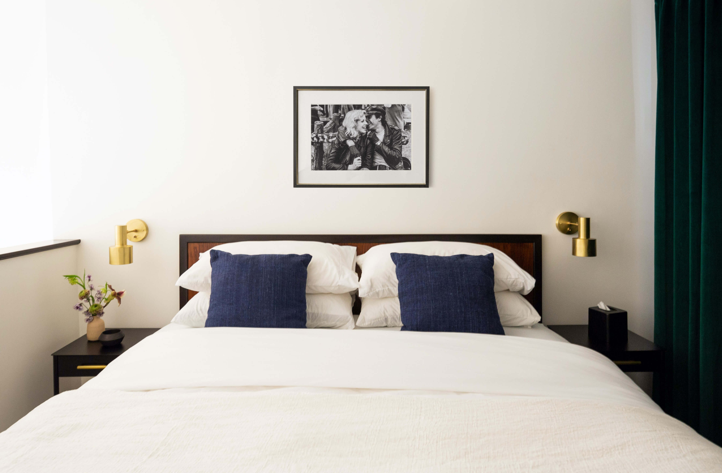
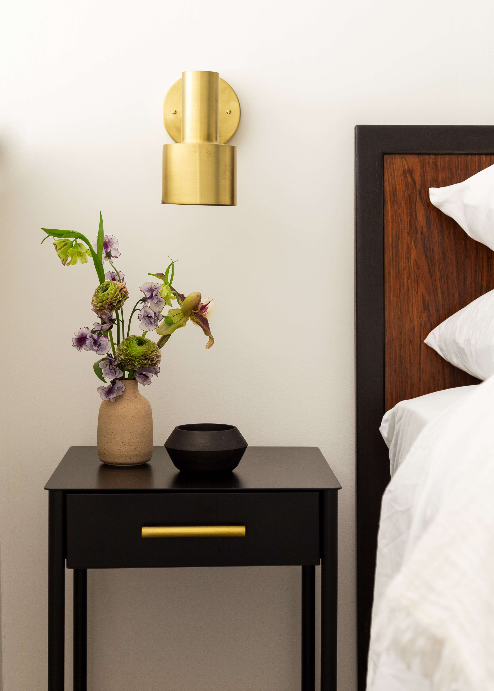
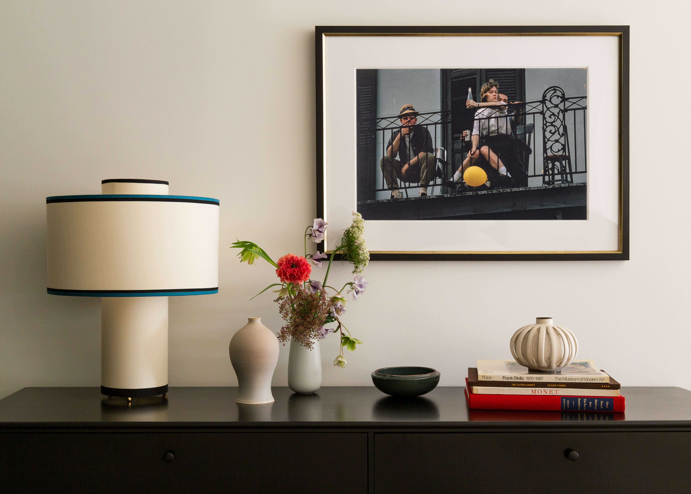








What's Your Take? Leave a Comment