The Insider: Artful Furnishings Personalize Newly Built Prospect Heights Townhouse
The townhouse — one of eight in a row — had an abundance of natural light, unusually high-end kitchen and bathroom designs and an expansive terrace.

Photo by Thomas Richter
The recently constructed three-story, single-family townhouse — one of eight in a row, each containing 2,700 square feet of space — had an abundance of natural light, unusually high-end kitchen and bathroom designs and an expansive terrace. But like many brand-spanking-new developments, its rooms cried out for warmth and personality.
“The home is well done for a developer’s spec project,” said Keren Richter of Brooklyn-based White Arrow, which has become known for its creative interiors, prioritizing work by independent furniture makers. “The kitchens and bathrooms look great, with rich finishes like Carrara marble, black-accented metalwork and walnut cabinetry,”
White Arrow’s brief from their clients — a pair of young doctors with a baby on the way, who are the first owners of the unit — was to bring in “storage, functionality and personality,” Richter said. “We wanted to make the interiors feel modern and artful, using economical pieces in fun finishes.”
The designers used the clients’ own art and vintage ceramics as taking-off points for the decor, especially a 1960s abstract oil by American artist Raymond Saunders in the dining area. “Its colors played into our design,” Richter said. “We brought in navy, pops of rust, red and black, and kept patterning to rugs, so the art on the walls would stay in focus.” A varied mix of textures and materials, including caned furniture and paper and woven lighting, adds interest throughout.
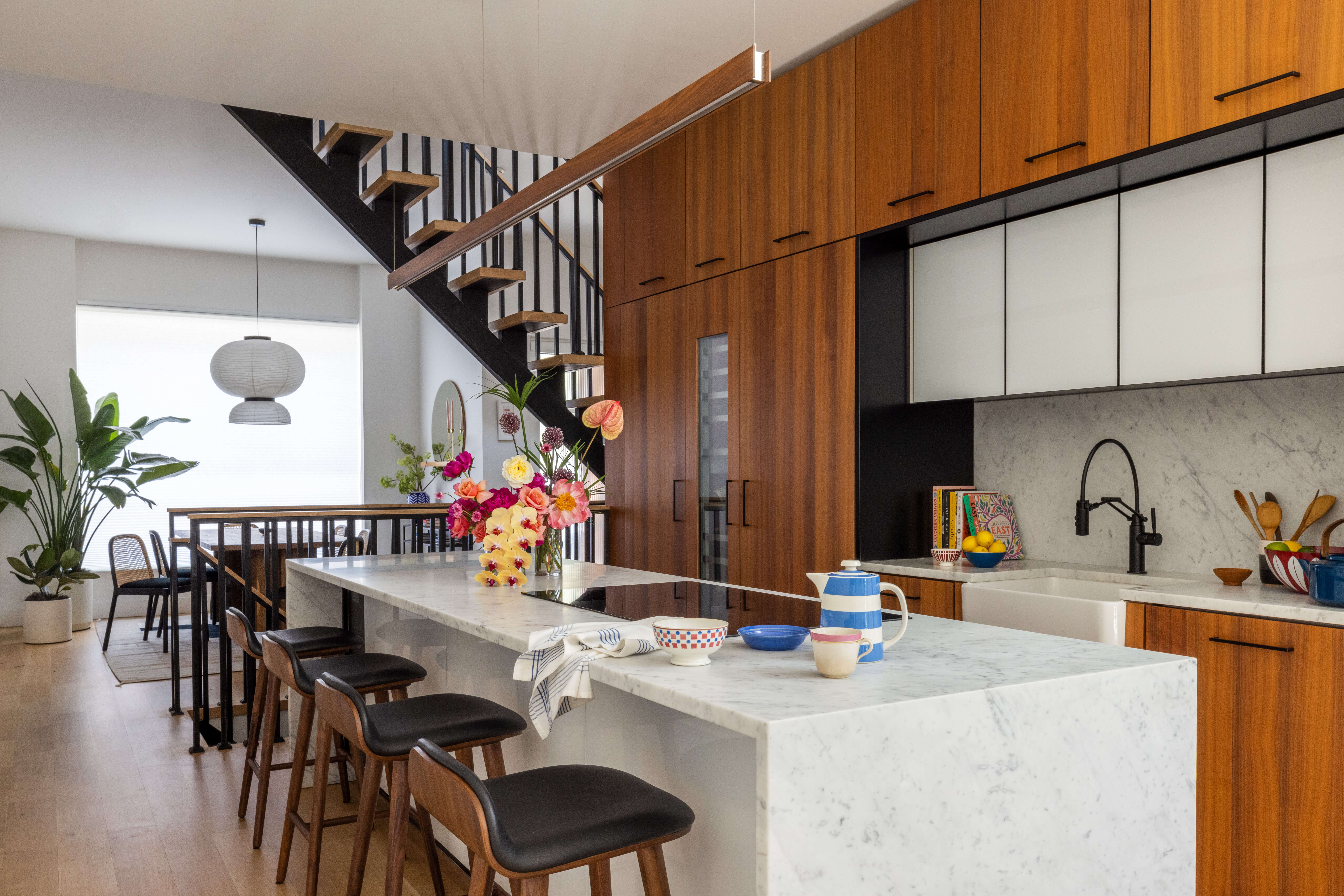
Entry to the main floor of the townhouse is up a short flight of stairs; the dining room is at the front of the building, with an open kitchen in the middle and living room at the rear.
High-quality architectural millwork and matte white oak flooring throughout gave White Arrow an attractive envelope with which to work.
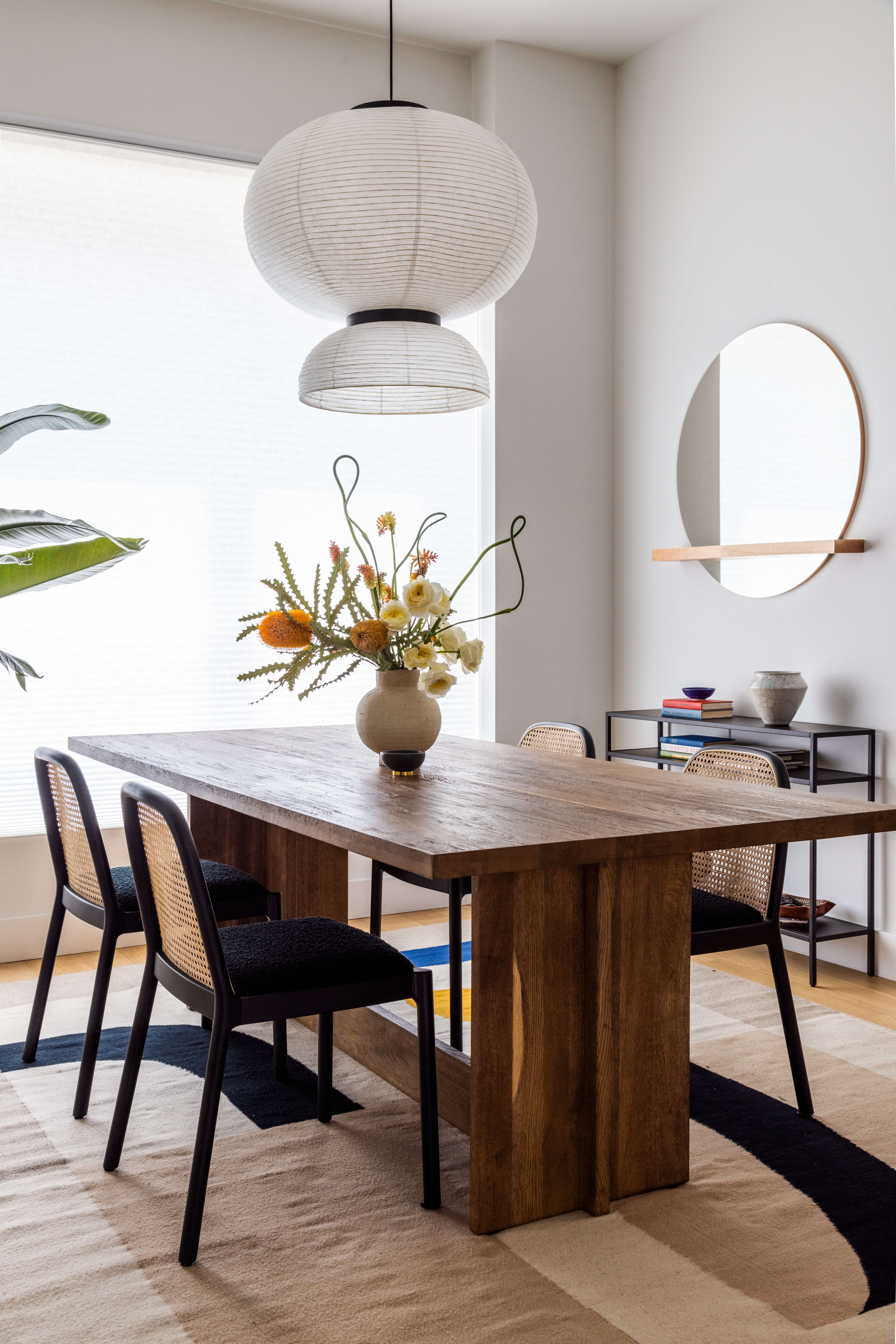
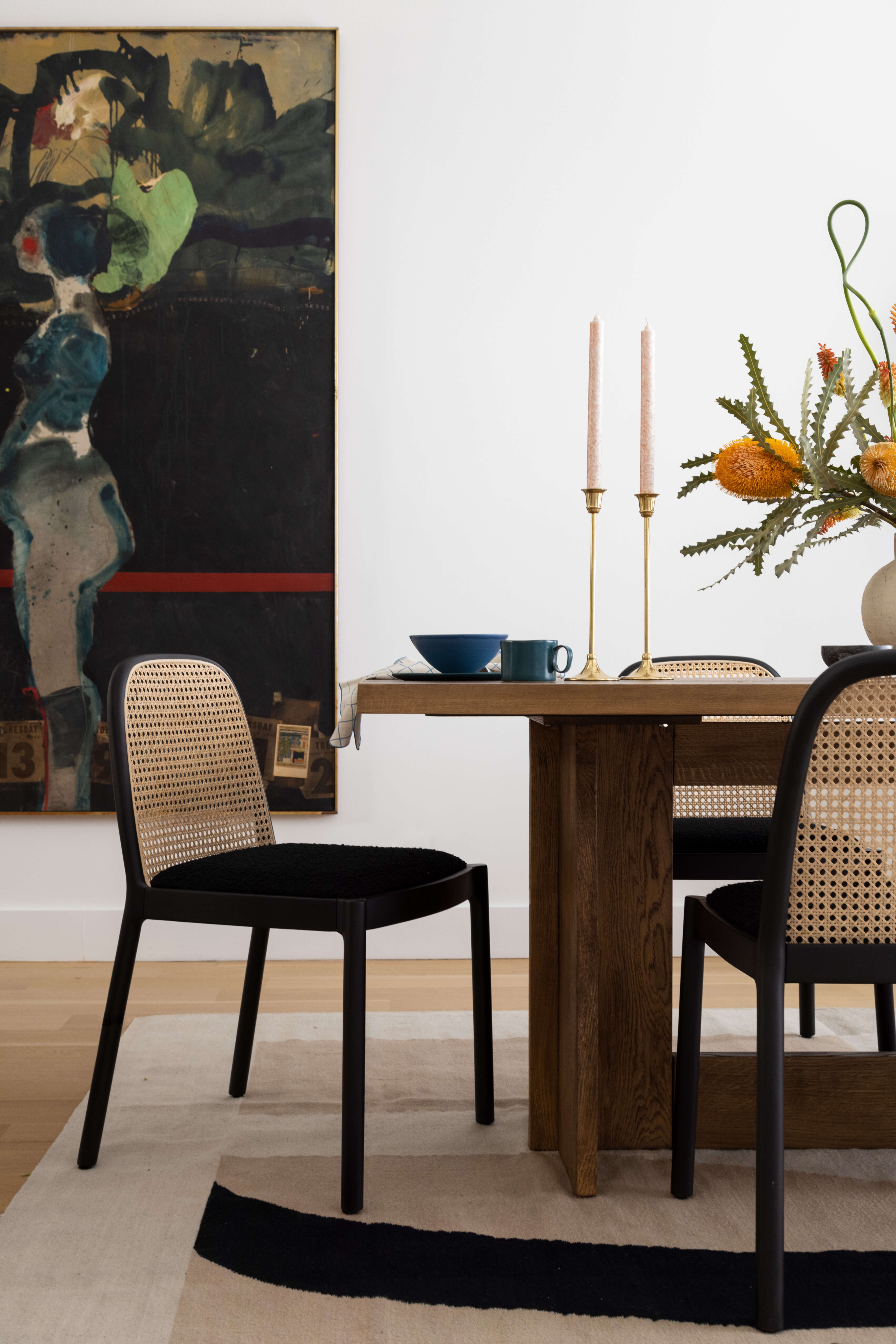
“Our client inherited a large-scale oil painting, whose dark, moody color palette was the inspiration for the rich tones” of the furnishings, Richter said.
A custom flatweave Moroccan rug brings in a bit of pattern. Cane-back dining chairs surround a white oak table from Austin, Texas-based maker Four Hands.
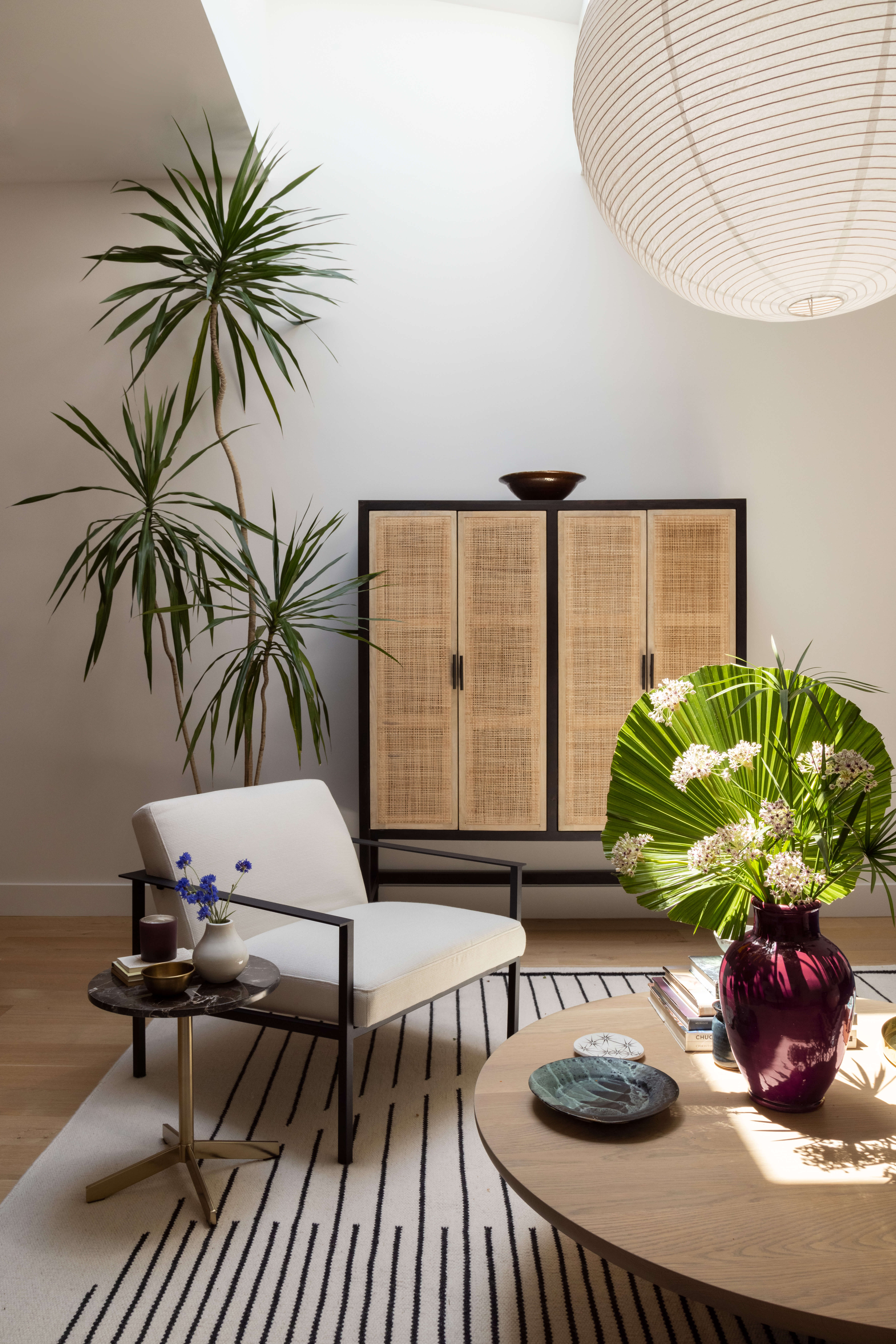
In the skylit, double-height living room (top photo), a tall plant towers over a cane cupboard, also from Four Hands. A modern wood credenza on the opposite wall provides extra storage.
The designers paired a blue velvet Tuxedo sofa from Highland House with a textile artwork created by Thompson Street Studio and a round coffee table from Croft House.
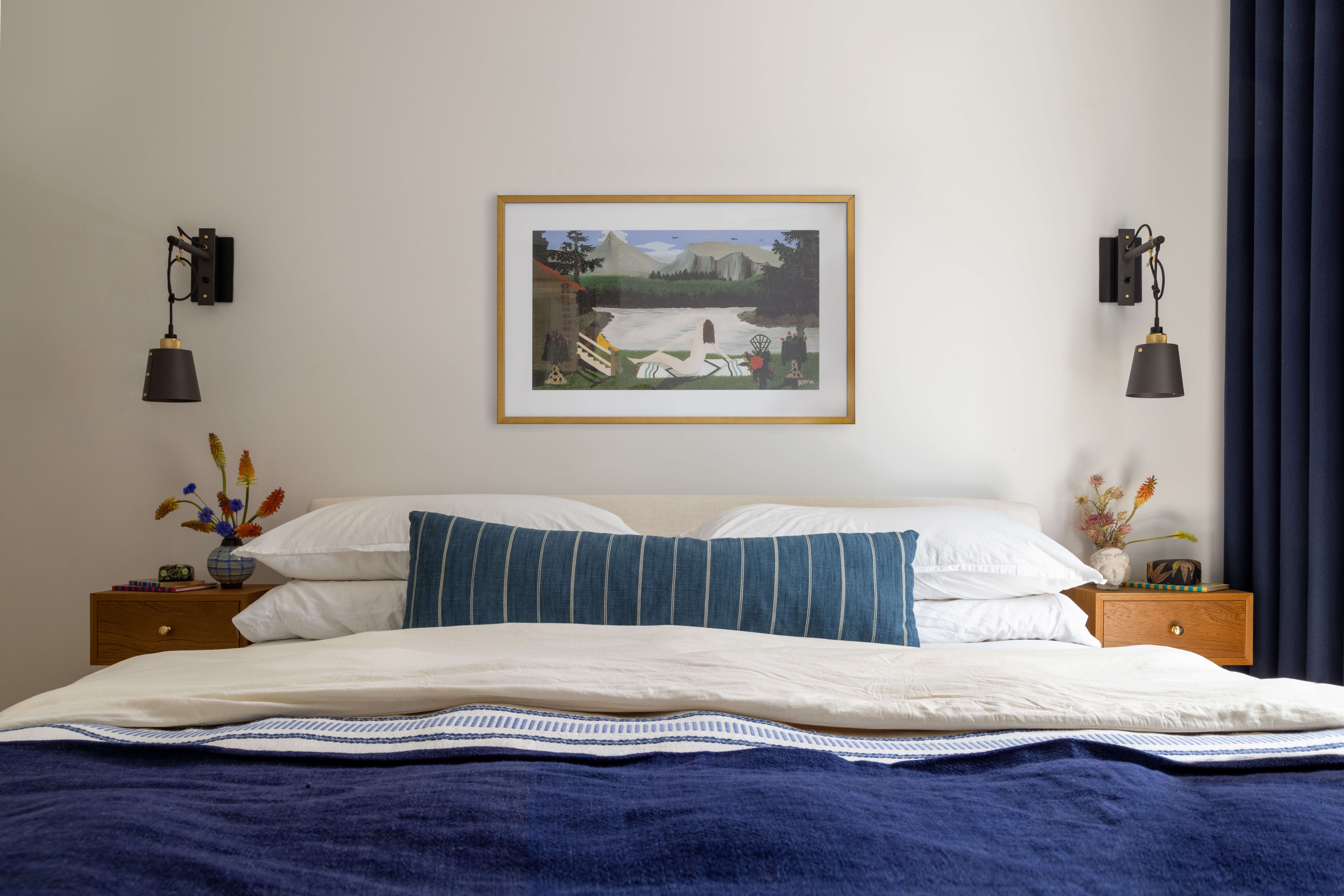
Upstairs, dark blue window treatments and bedding, walnut floating nightstands and sconces by Buster and Punch furnish the primary bedroom.
A sitting room adjacent to the primary bedroom opens onto generous roof terrace that sits atop the living room below.
White Arrow introduced color in a rust-colored armchair, a wall of closets with doors from Reform and a handwoven rug from the Brooklyn design studio Cold Picnic. A distinctive pendant light by mid-century Scandinavian designer Paavo Tynell hangs above.
A small desk provides work space in the sitting room.
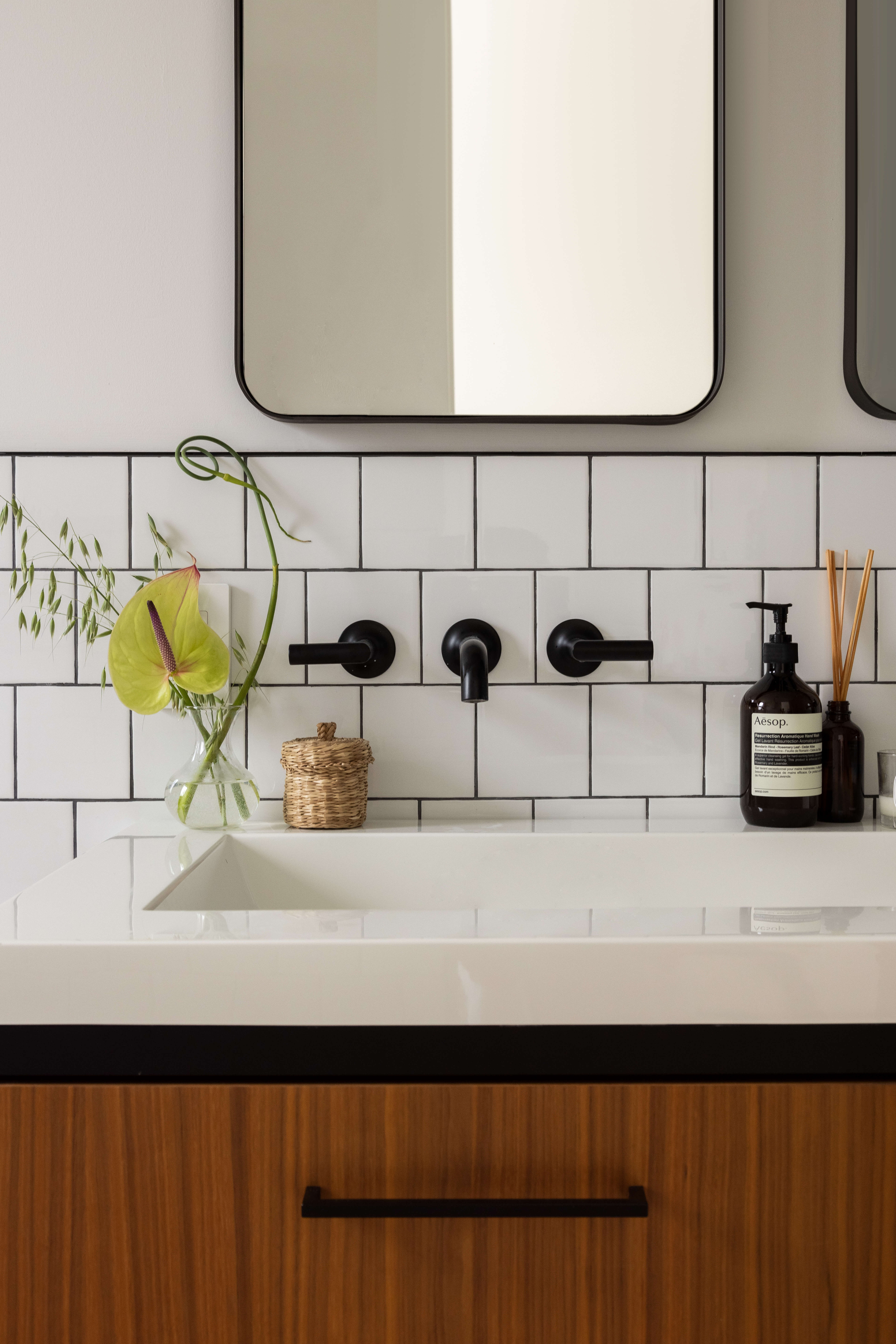
Collaborators on the project’s carefully considered kitchen and bath design included Crème Architecture + Design, Brooklyn-based Design Kollektiv and Loadingdock5.
[Photos by Thomas Richter]
The Insider is Brownstoner’s weekly in-depth look at a noteworthy interior design/renovation project, by design journalist Cara Greenberg. Find it here every Thursday morning.
Related Stories
- The Insider: Brownstoner’s In-Depth Look at Notable Renovation and Design Projects
- The Insider: Williamsburg Bachelor Pad Pivots from Hotel Chic to Homey During Pandemic
- The Insider: Style Upgrade in Crown Heights Condo Brings Developer Finishes Up a Few Notches
Got a project to propose for The Insider? Please contact Cara at caramia447 [at] gmail [dot] com
Email tips@brownstoner.com with further comments, questions or tips. Follow Brownstoner on Twitter and Instagram, and like us on Facebook.


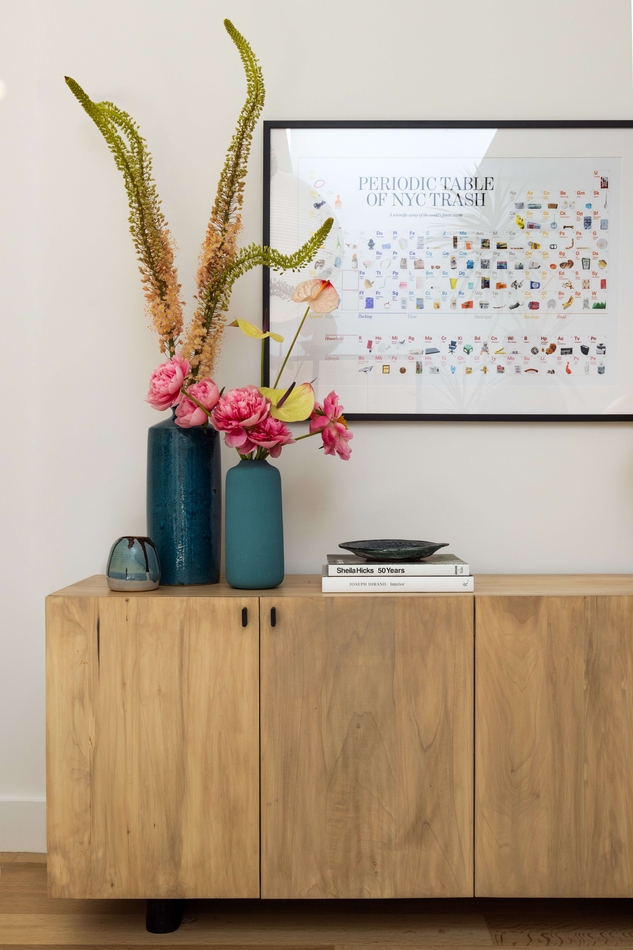
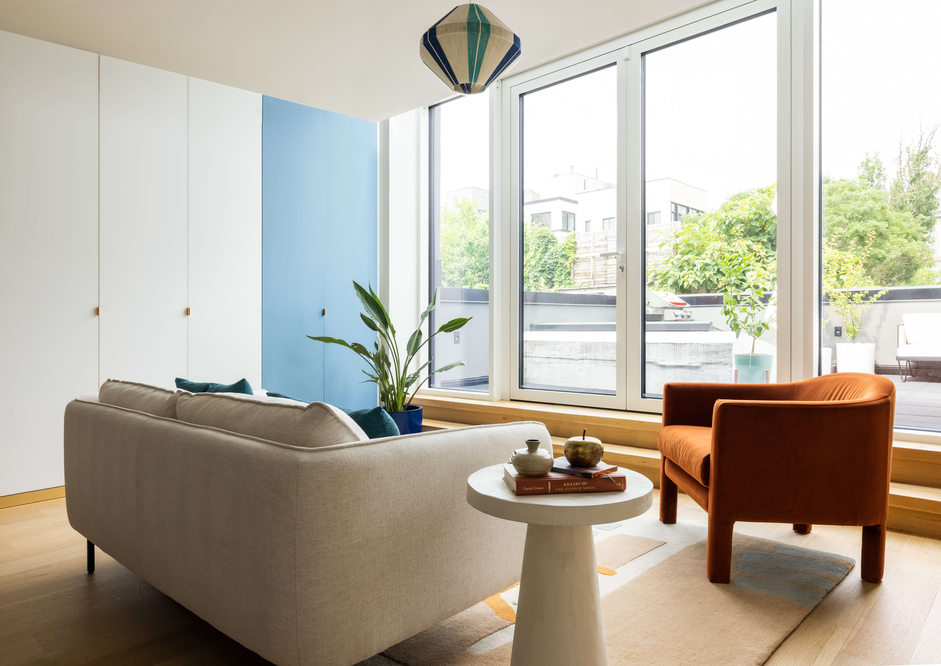
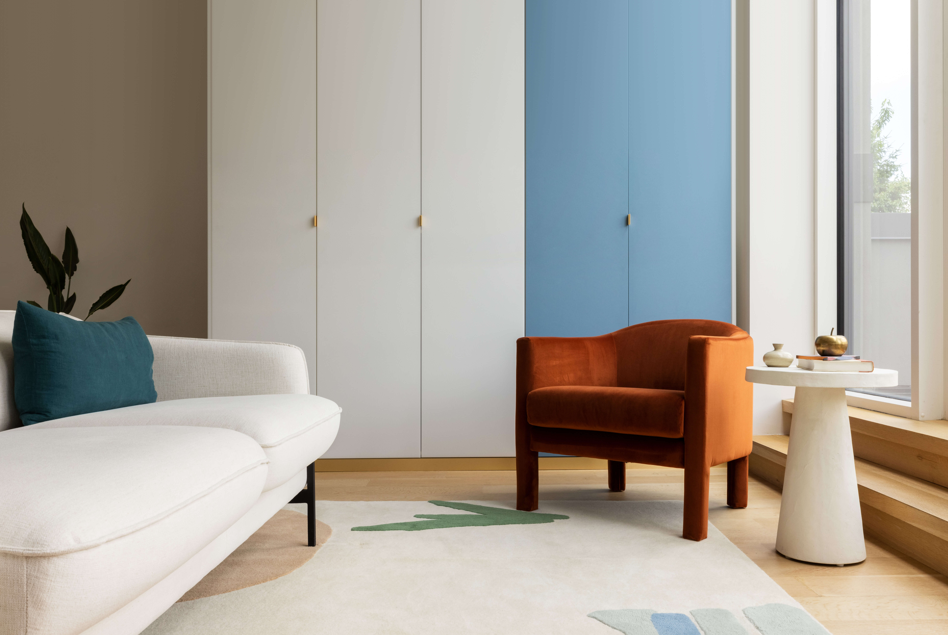
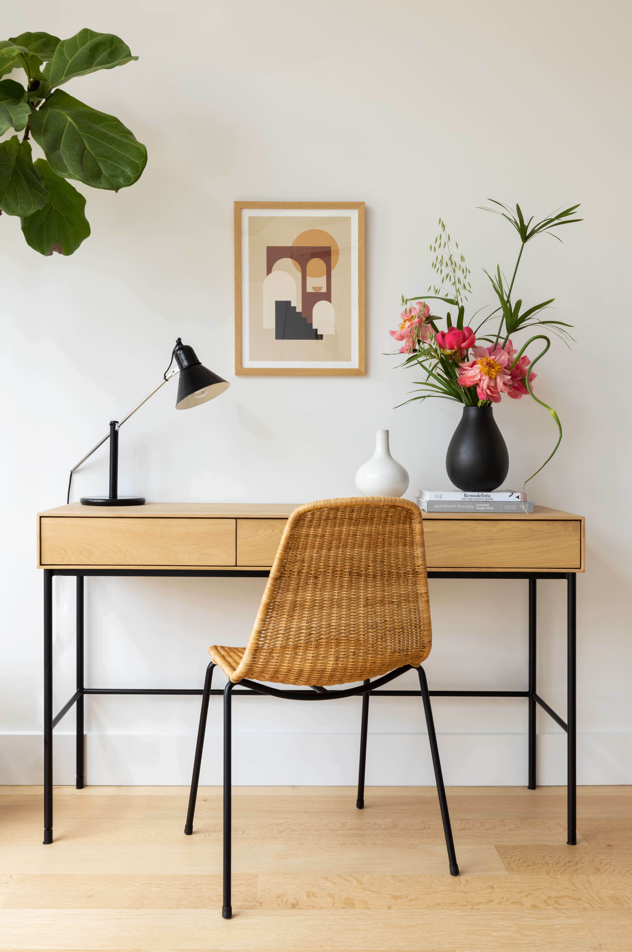
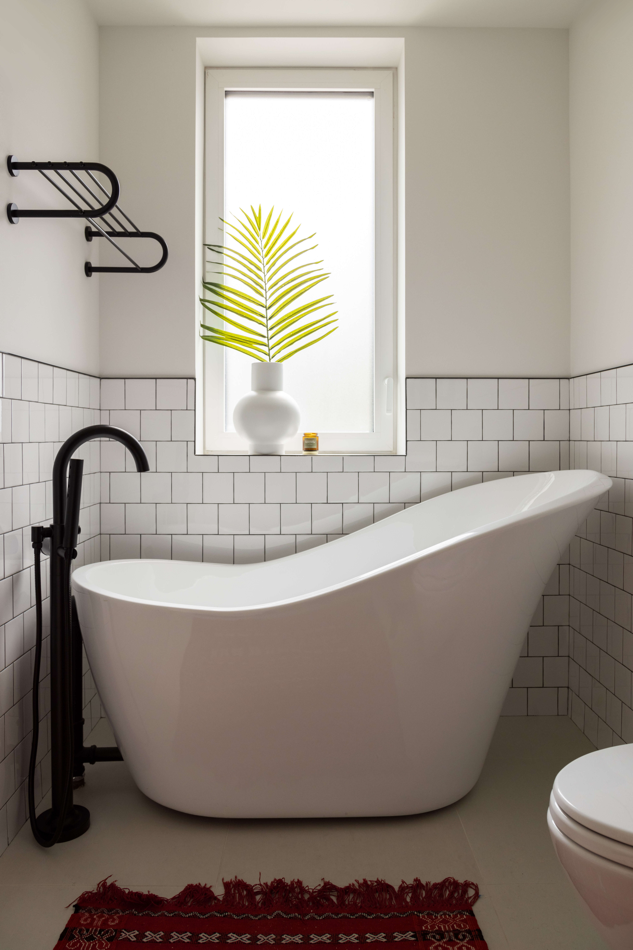
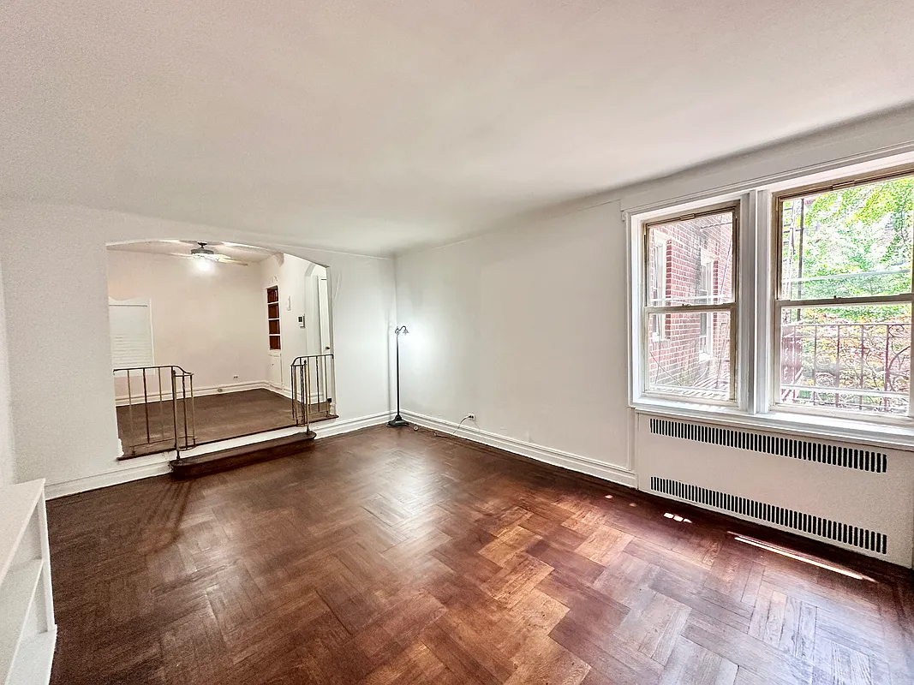



What's Your Take? Leave a Comment