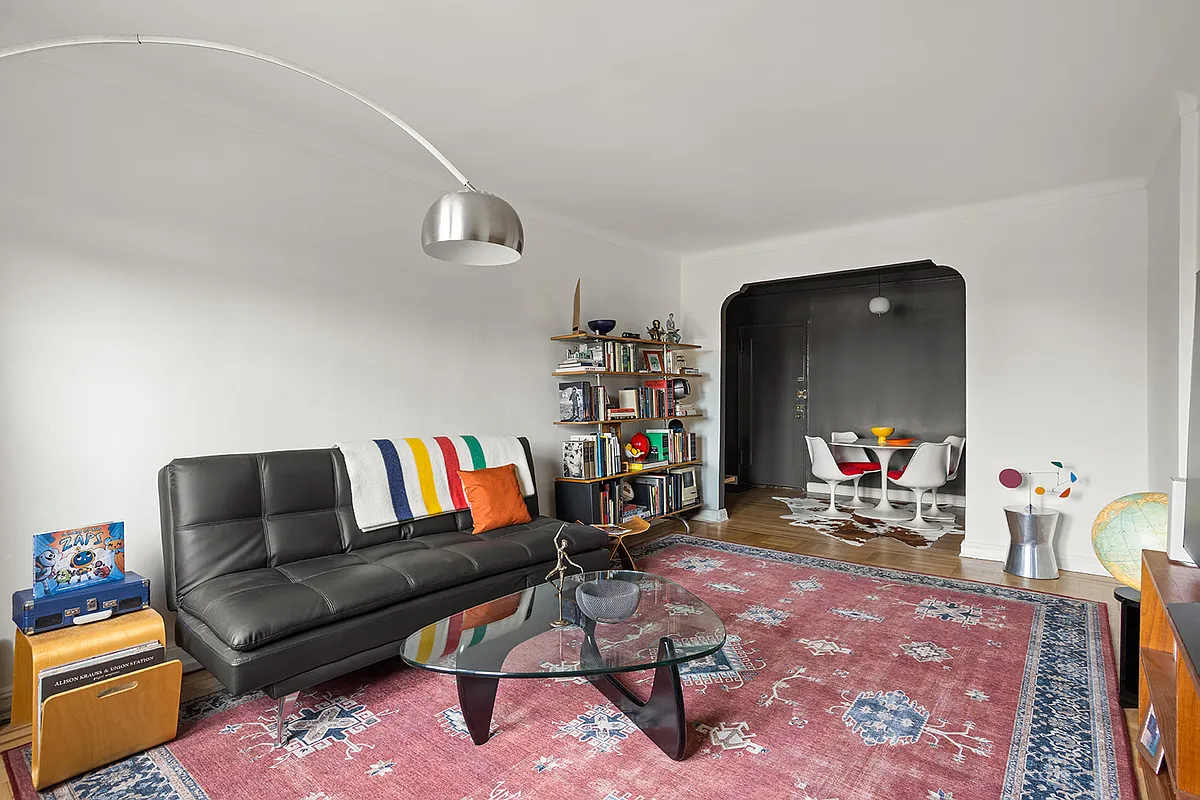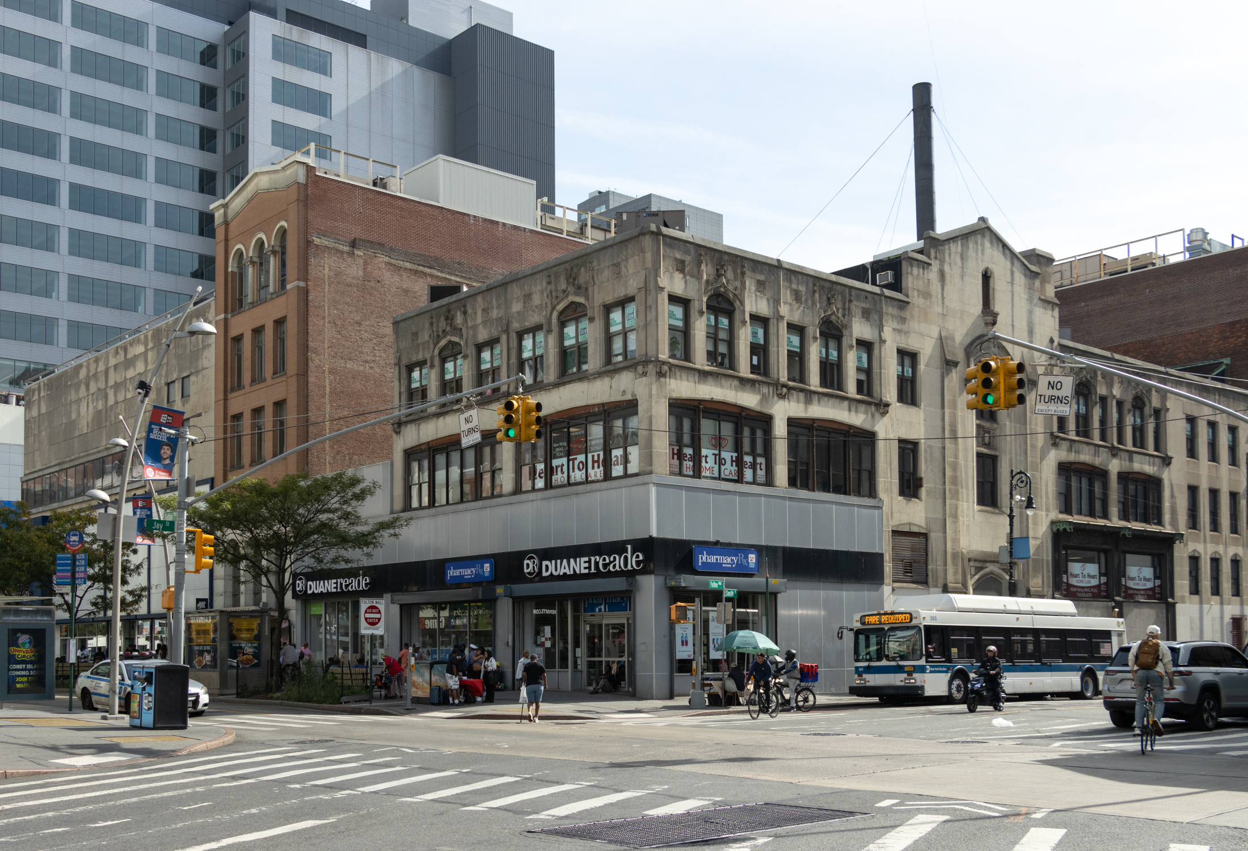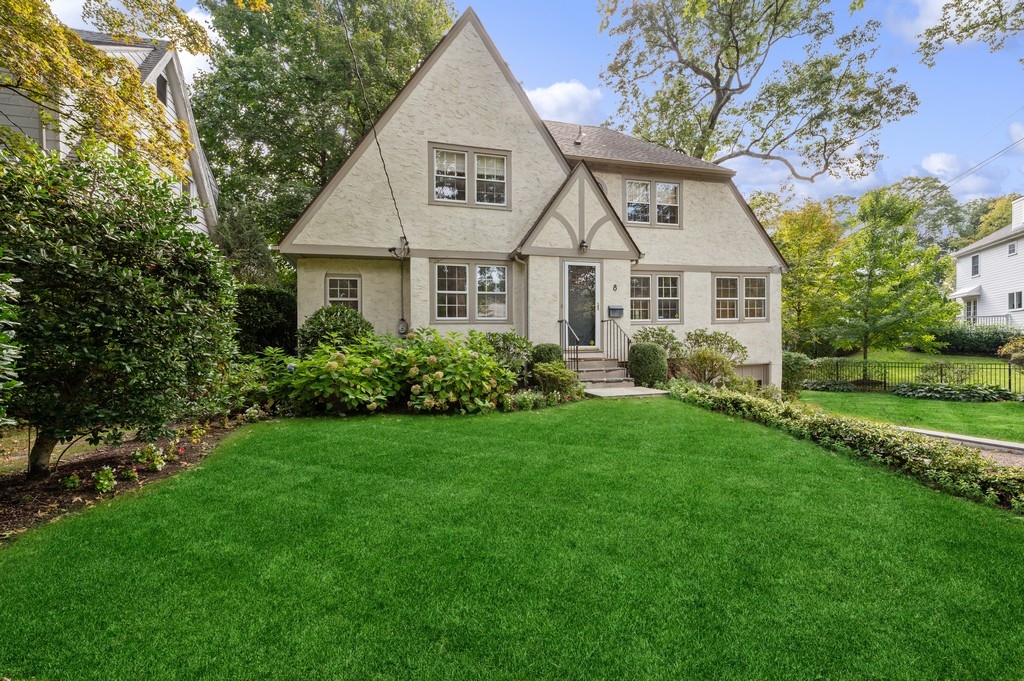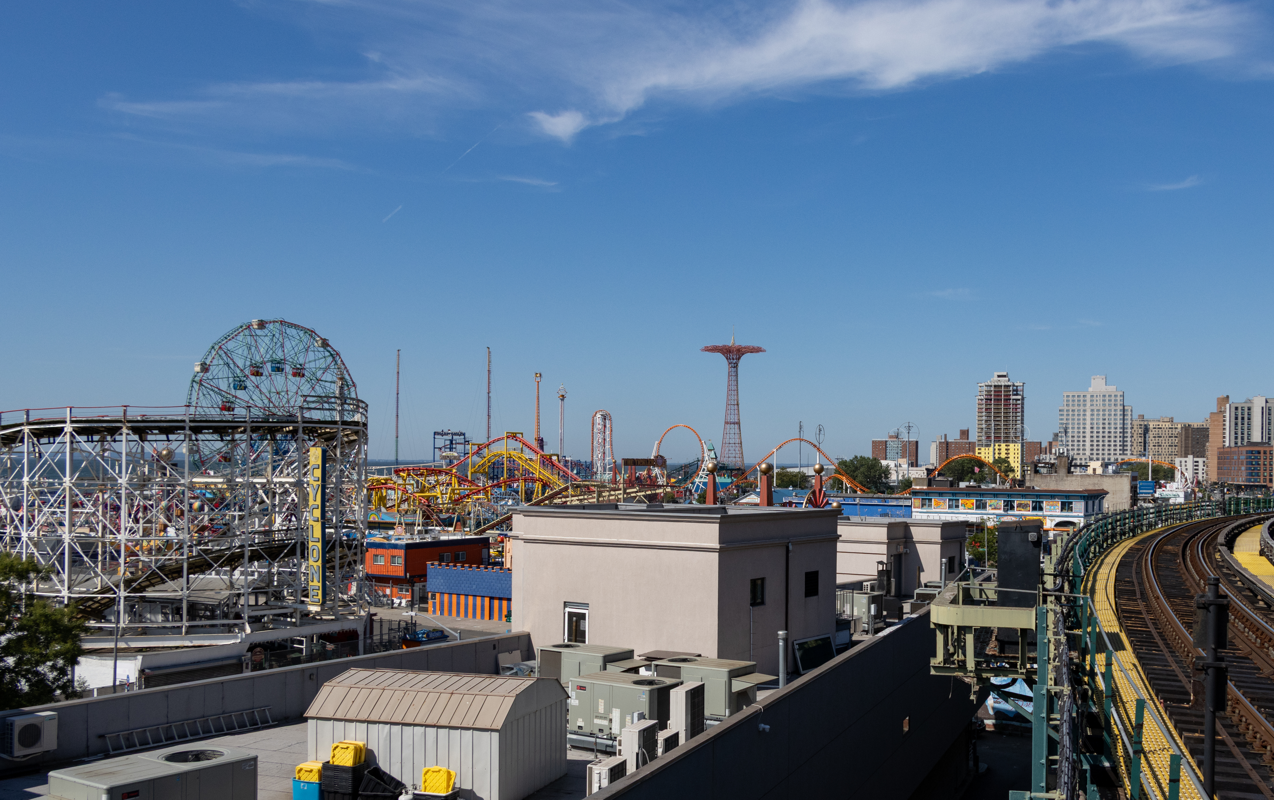Ultra Modern Reno on South Portland Avenue
[nggallery id=”27585″ template=galleryview] Here are some very cool before and after shots of a renovation of a South Portland Avenue brownstone that took place in 2007. The architect was Field Lines Architecture, an Lower East Side-based duo with clearly modern leanings. We have to admit to mixed feelings about the whole thing: On the one…

[nggallery id=”27585″ template=galleryview]
Here are some very cool before and after shots of a renovation of a South Portland Avenue brownstone that took place in 2007. The architect was Field Lines Architecture, an Lower East Side-based duo with clearly modern leanings. We have to admit to mixed feelings about the whole thing: On the one hand, the finished product looks really amazing, what modern architecture should be; on the other, the intact interior of a brownstone on the definitive brownstone block in the city was lost in the process. At least there are no Fedders boxes! Update: The architects just sent in another view that shows how they did in fact maintain original details where they could. Great to see that our fears were misfounded! “We at Field Lines believe that the real magic occurs when palimpsest of the past are not erased but rather incorporate as unique opportunities for design,” they wrote. Check out the new image on the jump.






Personally, I’m just happy that people are starting to appreciate brownstone living with modern updates. My biggest gripe with the “traditional” brownstone are the horrible floor plans that you find.
Call me crazy but I enjoy open floor plans. No need to stow June Cleaver in the kitchen while the rest of the family participates in familial activities. I probably cook more frequently than my wife and it’s nice to be able to interact with the rest of the family while I’m whipping up a veal saltimbocca.
Plus, nothing sucks more than having to fight over who gets to go to the bathroom first who gets to go fewest number of steps to get there. Plus there’s never a fan to vent the poo haze.
I WANT THAT SOFA!!!!!
I agree with Dave that architects should stop using the word palimpsest incorrectly. especially “palimpsest of the past” -both wrong and redundant!
That’s a great room. I could do without the wavy mullions on those doors.
I love the front parlor.
New image…GORGEOUS!!!!!!!
“Palimpsest” by definition are erased and written over. Talk about pretentiousness!!!!!
This does strongly remind me of a scarano building I once lived in off Bedford Ave., but with more expensive finishes.
I like the cellar renovation, and using the arches as design elements. I’ll have to remember that for the great Someday. I also like totally opening the back wall on the ground floor. They do that a lot in the English design magazines I read. I like the light and access to the yard.
The rest is certainly very well done, but not my taste, so I can’t get excited, personally. I wonder about it getting dated very fast, but if the owners love it, who cares what I think. Looking at the photos on the architect’s site gives you a better idea of what went into the project. All I can say is this cost some serious ca-ching. If you told me a couple million, I wouldn’t be surprised.