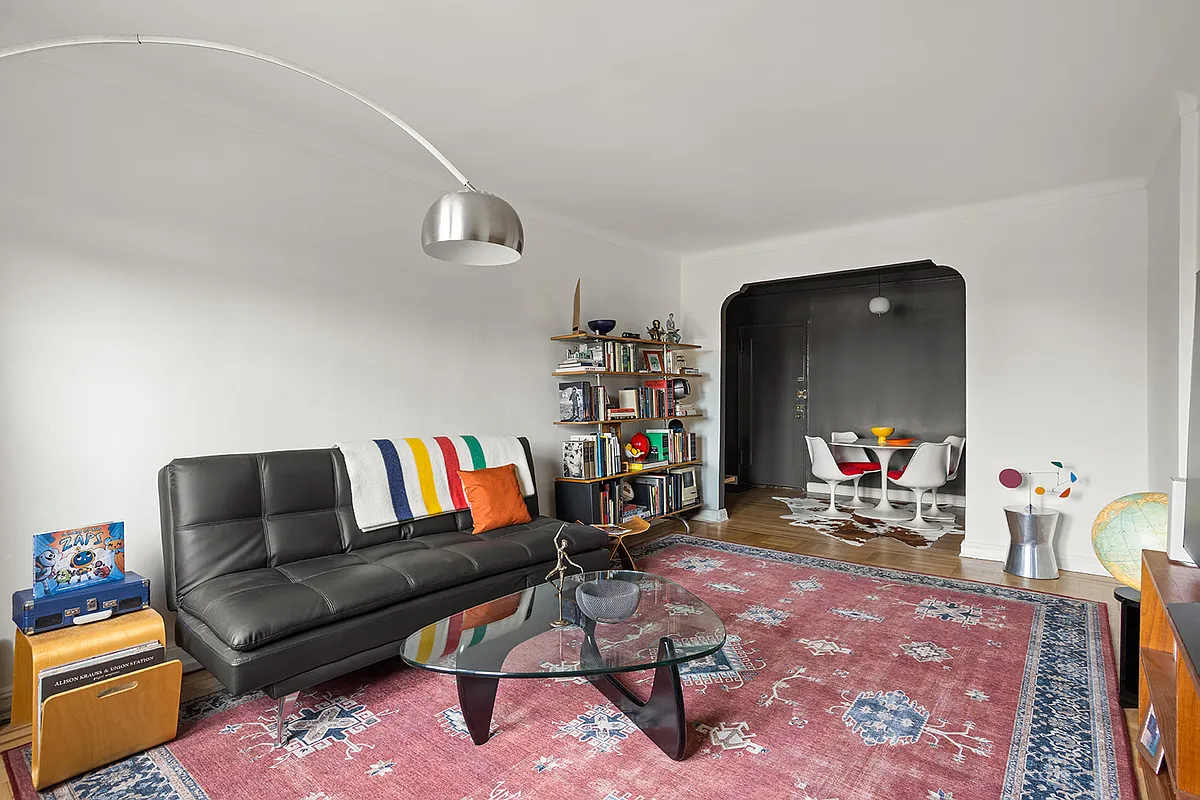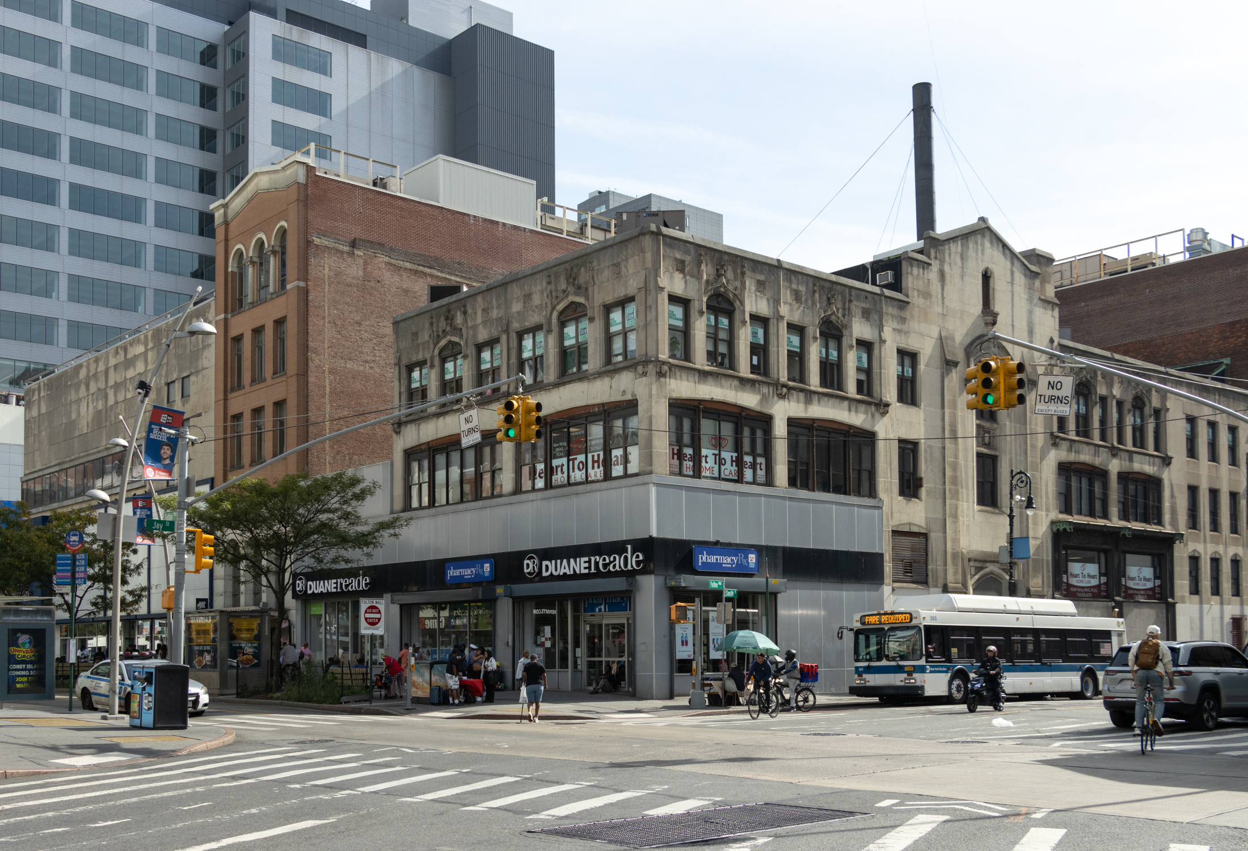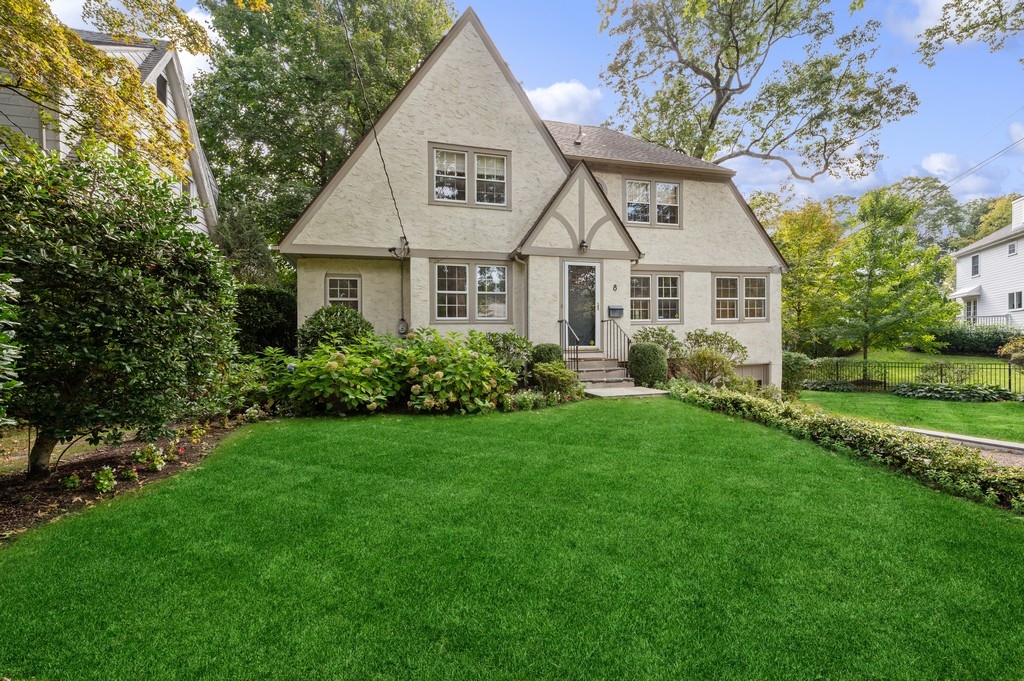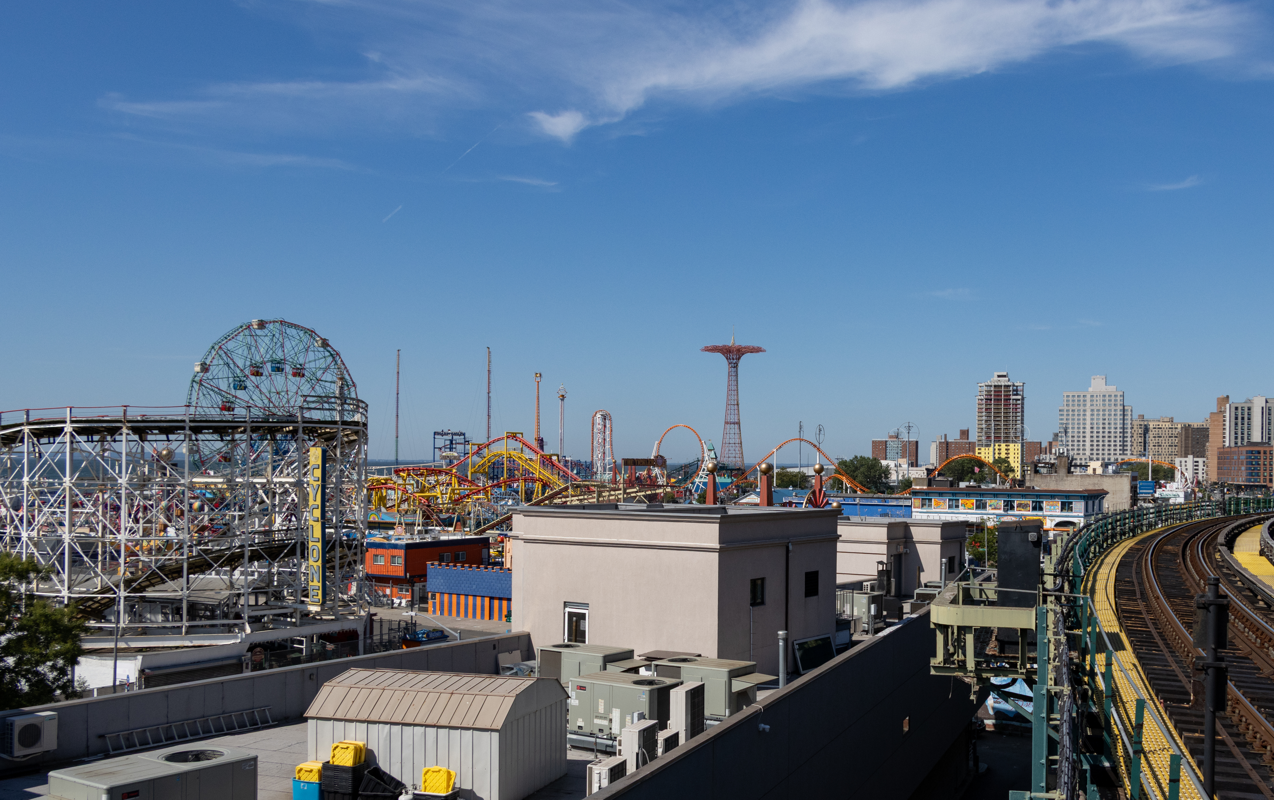Ultra Modern Reno on South Portland Avenue
[nggallery id=”27585″ template=galleryview] Here are some very cool before and after shots of a renovation of a South Portland Avenue brownstone that took place in 2007. The architect was Field Lines Architecture, an Lower East Side-based duo with clearly modern leanings. We have to admit to mixed feelings about the whole thing: On the one…

[nggallery id=”27585″ template=galleryview]
Here are some very cool before and after shots of a renovation of a South Portland Avenue brownstone that took place in 2007. The architect was Field Lines Architecture, an Lower East Side-based duo with clearly modern leanings. We have to admit to mixed feelings about the whole thing: On the one hand, the finished product looks really amazing, what modern architecture should be; on the other, the intact interior of a brownstone on the definitive brownstone block in the city was lost in the process. At least there are no Fedders boxes! Update: The architects just sent in another view that shows how they did in fact maintain original details where they could. Great to see that our fears were misfounded! “We at Field Lines believe that the real magic occurs when palimpsest of the past are not erased but rather incorporate as unique opportunities for design,” they wrote. Check out the new image on the jump.






They did a magnificent renovation that is well intended for the modern and sophisticated. I can see this place in Architectural Digest or Metropolitan Home.
Actually Brownstoner, your post WAS “a controversial or rancor-baiting sentiment.” Claiming now that you were just wondering if some detail may have been lost is not at all what you posted. Here it is: “on the other, the intact interior of a brownstone on the definitive brownstone block in the city was lost in the process.” You don’t know what was lost, if anything. That’s rancor-baiting inn my book.
Personal revisionist history is hard to pull of when there’s a written record posted on your own website.
They blew out the floor (at least at the rear) between the garden level and parlor level, how could they not have changed the parlor level?
I really dislike that double-height mezzanine business. I think its McMansion-ey and a little vulgar frankly.
If you check architect’s website it seems like the major part of this renovation happened in cellar, garden floor and back of parlor floor. The house seems to have all the beautiful details well preserved on parlor floor. It is a great mixture of modern and traditional. Take a look at the architect’s photos and sketches(under Dalton house) Good job. I do not want to even ask about the cost.
People with the kind of money to do this kind of renovation usually buy the nicest houses, which in historic districts usually means the ones with the most detail. People will not pass up a good house because it has too much detail.
In thirty years a talented young architect may be hired to turn this back into an 1860’s interior. By that time the freshness and crispness of the design will be gone, it will be beat-up and altered and look terribly tired and dated.
Some of the ultra-modern touches don’t do it for me, but overall it’s a nice job. That open wall on the back of the kitchen, leading to the deck, is absolutely killer.
I’m confused, some of the before photos look like the below grade cellar, but I don’t see corresponding finished photos. I love the opened up the ground floor access to the garden.
The concept of placing ultra-modern interiors inside historic buildings is actually an old one. Brooklyn Heights and the Upper East Side have plenty of examples of wild 1950’s and even 1940’s interiors in old building. The difference is that in the old days, prior to the landmarks law, the rehab would be reflected on the exterior through the elimination of stoops and old-fashioned windows, fussy cornies, etc.
Then the fashion changed and people rediscovered the beauty of period design. Many 1950’s Zoom-Zoomy interiors were replaced with Victorian and Edwardian formality. Reproduction cornices and stoops went back up on houses that had been “updated” the generation before.
Now, again, the style seems to be swinging back to ultra-modern. Fortunately the Landmarks Commission will not let owners replace their brownstone facades with glass curtain walls (you know they would if they could) so it becomes a more private phenomenon. One has no idea until inside that a vintage house has an ultra-sleek interior. Not so many years ago the concept of “pre-war layout” was a marketing plus, but no more. Now it’s all about loft living. Tastes change, affluent people will pursue the latest trends to express their taste and individuality. In that sense “plus ca change, plus c’est la meme chose”.
Num Yummy!!! Exactly what I want for my next abode. Now if only my wife let’s me sell the old money pit and get a new one.