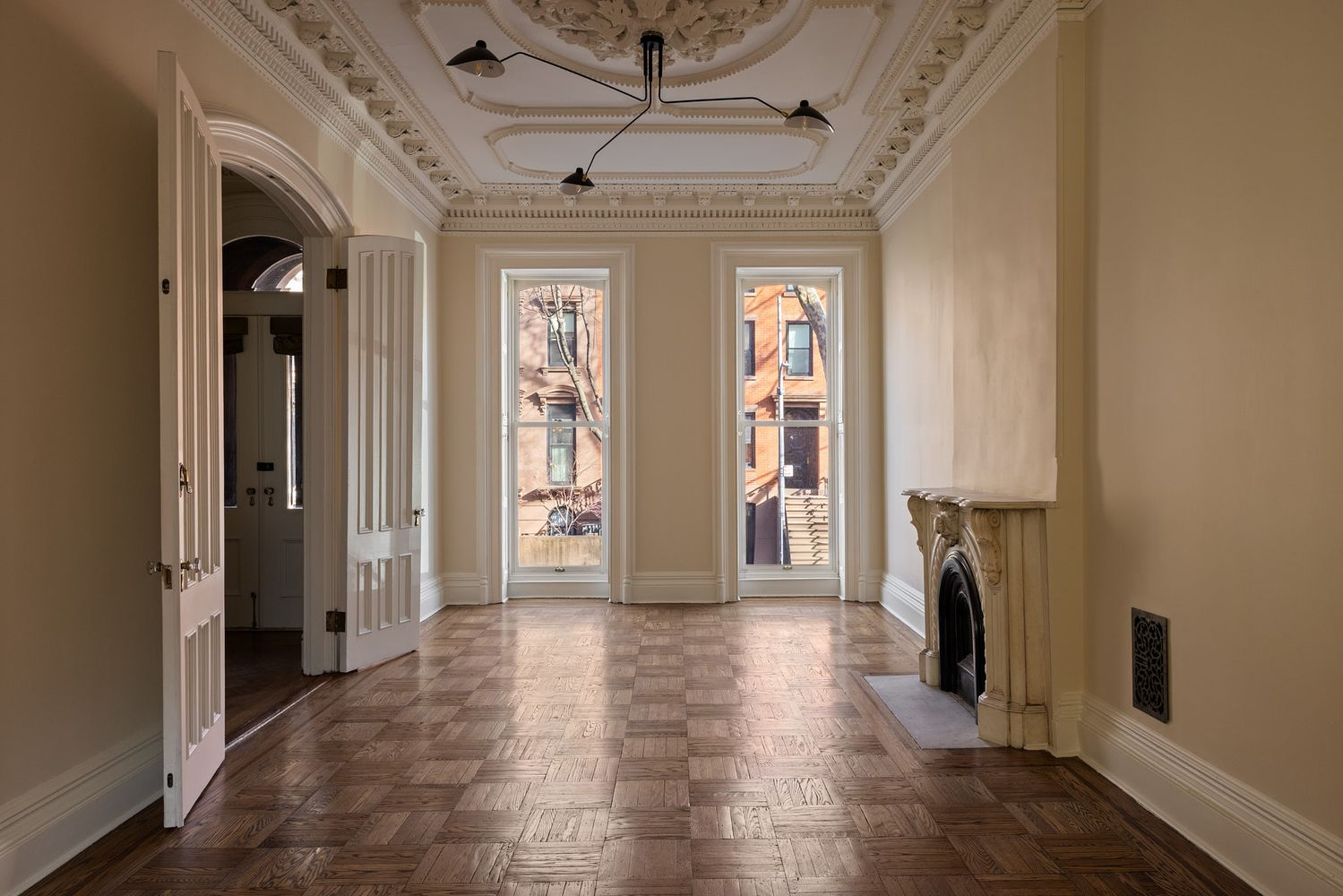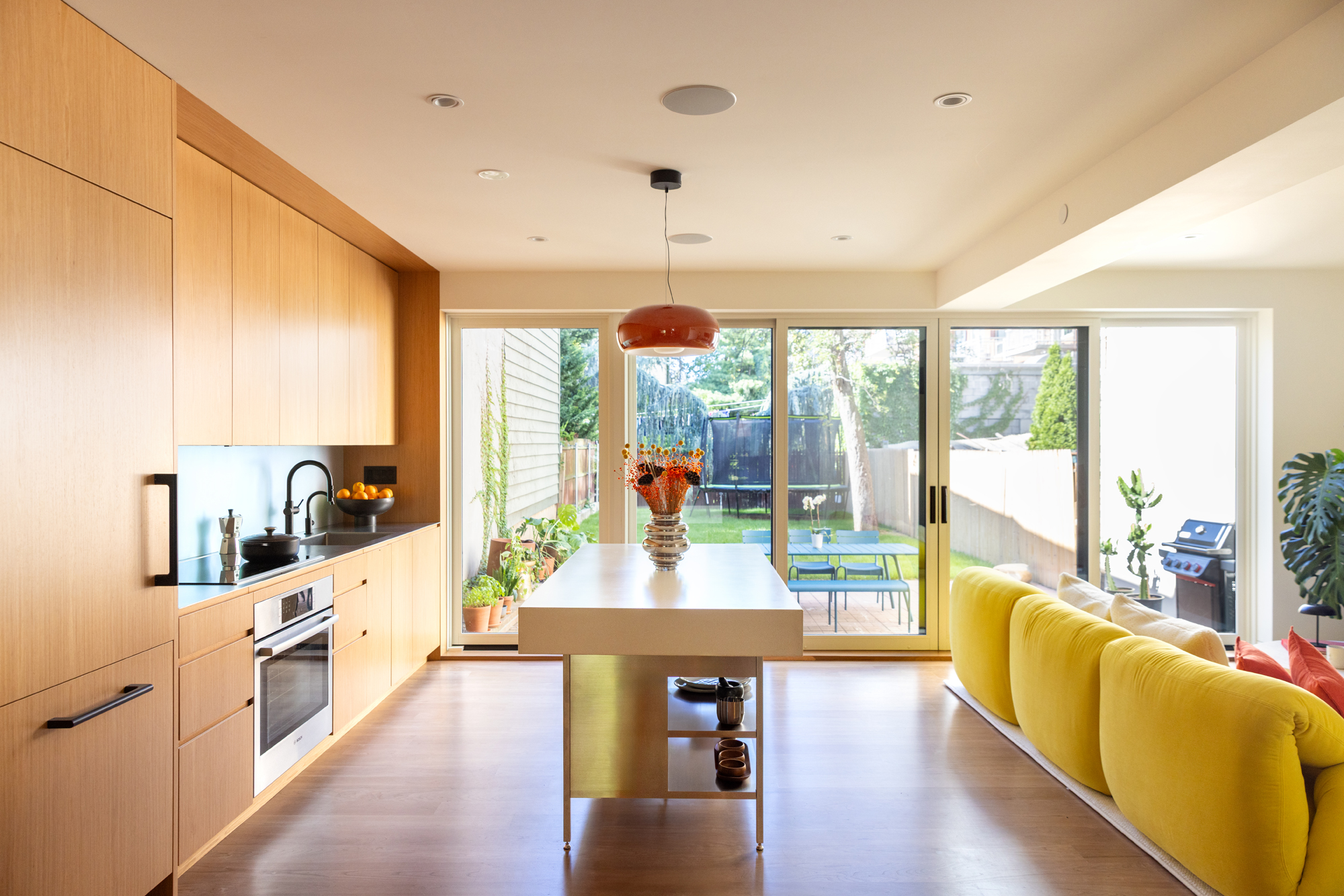Parlor Kitchen #1: Architect-Designed in The Slope
Here’s the first response to our request for examples of parlor floor kitchen layouts. This one’s from Park Slope and was submitted by a reader who signs off as “an architect in brooklyn.” Beautiful. Floor plan and more photos on the jump. Keep ’em coming, people. Ideas for the Parlor Floor Kitchen? [Brownstoner]


Here’s the first response to our request for examples of parlor floor kitchen layouts. This one’s from Park Slope and was submitted by a reader who signs off as “an architect in brooklyn.” Beautiful. Floor plan and more photos on the jump. Keep ’em coming, people.
Ideas for the Parlor Floor Kitchen? [Brownstoner]








Some more information:
Project is a narrow brownstone, about 17′-0″ clear inside. This dictated, among many other things, a narrow island.
There is no stove, of course, but a cooktop with wall ovens. Under the cooktop are open pull out shelves, one for pots and pans, one for lids. The dishwasher is in the island facing the cooktop, with (tight) clearance to get by when the DW’s open. Also facing in is a trash pull out and a recycling one.
A breakfast bar takes up too much width in a narrow brownstone like this, and also strikes this architect as a little bit more diner than family, so the opposite side of the island, facing the dining area, has a panel that can hinge up to be a sidetable for serving, or perhaps for a small child eating.
Keeping the island counter clear obviously is important for the aesthetic. Part of the strategy here is to use a deep sink with a wire tray in half of it, so that some hand washing can dry in that half of the sink rather than clutter the counter.
The refrigerator placement is a compromise, yes — the client selected this model, which does not have reversible doors, sadly. It does, however, pair nicely, layout-wise, with the 1/2 bath beyond it. The end of the island becomes the all-important landing space for items pulled from the refrigerator.
Floor is (cheap) cork, stained, in the cooking area. Comfortable underfoot and good with (minor) spills.
Counters are marble, chosen for speed of install and relatively cheap cost (money was saved by ordering counters 3/4″ thick). Yes, they do stain.
The client saved money by having painted cabinetry, with real wood veneers saved for “events” like the upper cabinet doors or the island wood. This strategy of contrasting painted and natural woods was taken throughout the house. Cabinetry was custom milled at what I would say a reasonable price. Because brownstones and other old houses are filled with nooks and crannies, custom is often the best way to maximize the space, and in this case allowed for areas that could have had cabinets to not have to have cabinets. Absences and voids are important so that the whole effect doesn’t feel like a pharmacy or a warehouse.
To this end the pantry allows for less cabinetry in the kitchen proper as well. Coming from the front parlor, there is a daily “dumping” space for mail and phones on the right, with shallow 12″ cabinets top and bottom and a high backslash. On the left is a deep double-door pantry and a broom closet. Following is a low desk before the sizzle countertop starts.
A few other notes:
• Deep counters (say 30″) in cooking areas allow for appliance storage in the rear space without sacrificing work space in front. I find it useful for this to be elevated in parts, like behind the cooking area. But too much length at 30″ deep is massive, so in this install after the cooking area the cabinetry drops back 8″ to give that end of the kitchen some breathing room as well as some clearance for the wall ovens.
• High backsplash areas emphasize the wall-to-wall distance, at the cost of less usuable storage. Again, the client chose keep the wide feeling and put seldom-used dishes and such up above, and food in the pantry.
• The upper cabinets are pivot doors which swing in a bit so that they don’t swing too far out. The inswing space cannot be used for storage, of course, but in this case was used to hide the undercabinet vent hood ducting.
• The door to the parlor was bought salvaged and put into a new masonry opening where a window had been. Since the areas in front of both facade openings were put to use for circulation, a floor radiator was installed between the joists to get heat to the back of the house.
I’m sorry I can’t comment on the cost, as it is “withheld by owner” and was part of a major gut renovation that was not specifically broken out by room. I can say it was far less than a kitchen from the German and Italian high end dealers in Soho, but it still hurt.
–an architect in Brooklyn
to 10:34
A few years ago we completed a renovation of the 2 room parlor level of our 20 x 40 foot house which originally had the living room in the front with a large eat in kitchen in the rear (the hall and stairs create a narrower space until the full width rear room). After looking at several options, we moved the kitchen to the middle of the house, with a high counter separating the kitchen space from the new dining area in the front that can seat 10. The rear is now the livingroom that leads to the deck and garden. This allowed us to create three separate areas with what we thought was the most efficient use of space. The most significant cost was to relocate all the plumbing, gas, electric to the middle of the house from the rear. We are very happy with the result.
Absolutely gorgeous! Can we please see a picture of the dining area? Please, please, oh please. Thanks
Gorgeous!
Are the counters marble? Anyone want to chime in on how that is to maintain?
Such clean lines, simple and understated… very lovely…. a refreshing change from all the
“condo kitchens” that many folks seem to go nutz over.
10:47 I’m guessing at least $75,000 for the kitchen, all in. We spent $50,000 and that’s without an architect and we didn’t buy appliances this high-end.
“An Architect in Brooklyn” always writes the most thoughtful and helpful posts, here. Now we get to see his/her style–very cool. AAIB, would you happen to have any shots of a successful reno of a kitchen in the original garden level of a brownstone? We’re wrestling with that one right now….. Thanks.
I’m in love! Everything has its place…the living room, half bath, and kitchen with butler’s pantry. It’s so simple and elegant!
It’s a lovely kitchen with the typical brownstone parlor floor layout. One note of caution, given the width required to open the stove and dishwasher, it makes for a narrow dining area. Our brownstone has a non-working fireplace in the dining area exacerbating the problem. I would never remove it, but I can understand why some people do. This layout works best in a 20′ wide home.