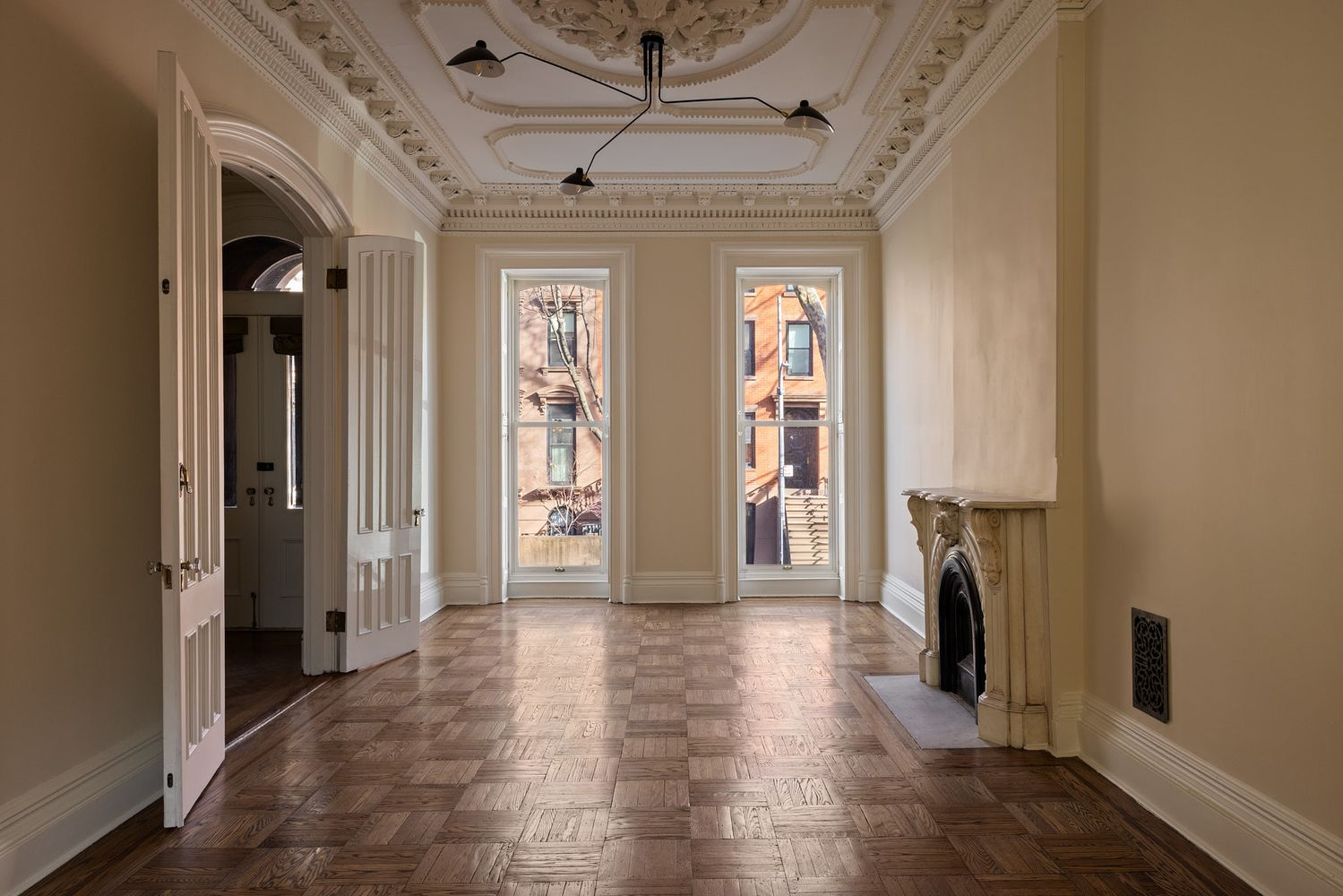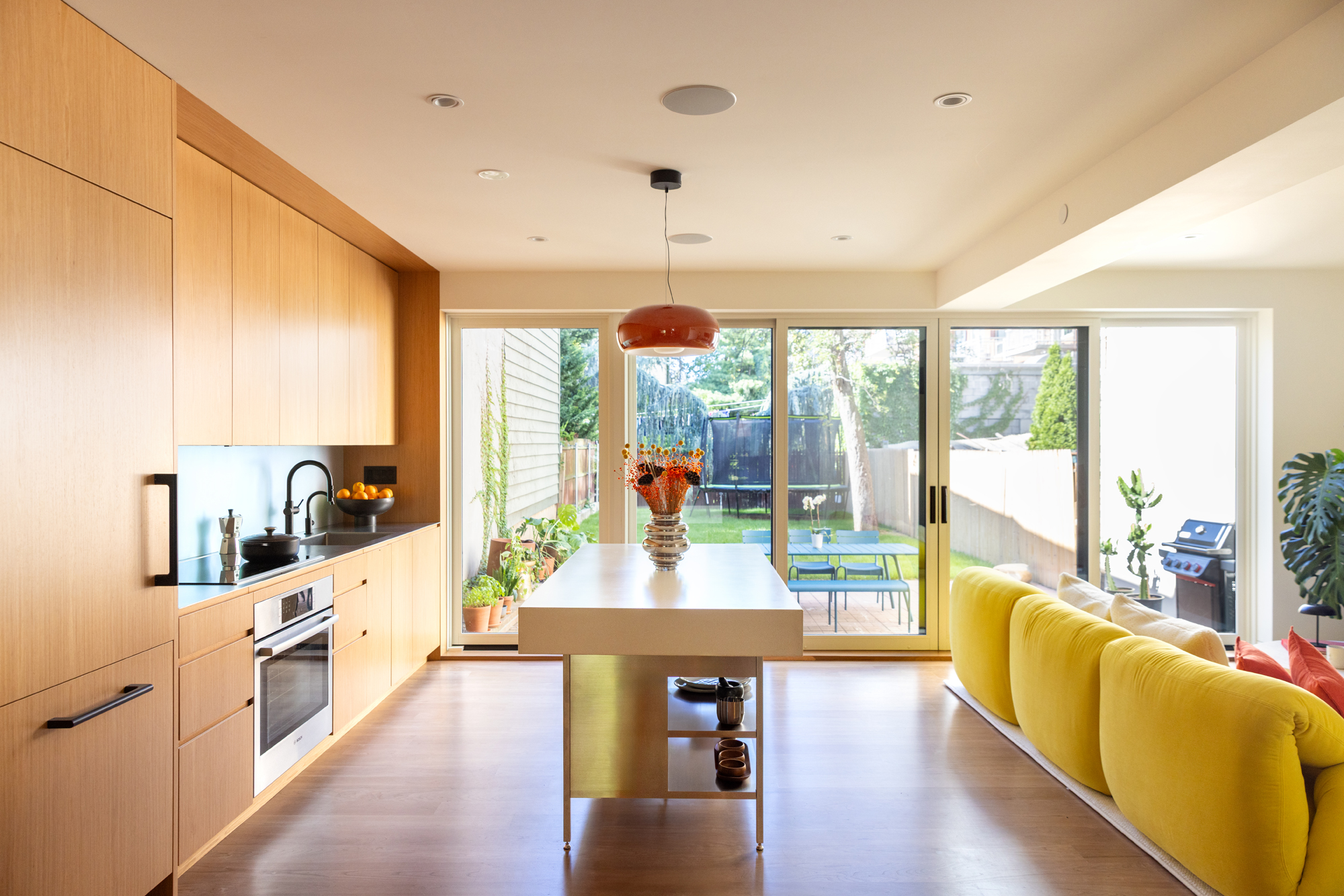Parlor Kitchen #1: Architect-Designed in The Slope
Here’s the first response to our request for examples of parlor floor kitchen layouts. This one’s from Park Slope and was submitted by a reader who signs off as “an architect in brooklyn.” Beautiful. Floor plan and more photos on the jump. Keep ’em coming, people. Ideas for the Parlor Floor Kitchen? [Brownstoner]


Here’s the first response to our request for examples of parlor floor kitchen layouts. This one’s from Park Slope and was submitted by a reader who signs off as “an architect in brooklyn.” Beautiful. Floor plan and more photos on the jump. Keep ’em coming, people.
Ideas for the Parlor Floor Kitchen? [Brownstoner]








I dunno, I think the placement of the fridge is perfect. It doesn’t seem difficult to reach or work with.
Totally agree, AAIB about an island having a bar & stools seeming too “diner”. I have never liked that or understood its purpose or usefulness. The extra stools in addition to dining table and chairs also clutters things too much.
Question: where are the small appliances? That’s always the big thing for me, my desire to hide small appliances. I hate stuff sitting out on the counters. Is there an appliance garage in there somewhere? I chose a large pantry cupboard with slide-out shelves, to set appliances on, and take them out then put them away as needed. But I’m curious to hear what the latest ideas and solutions are for small appliance storage.
Joe – I can’t quite recall the green-beige used throughout the parlor floor (it’s in a folder somewhere) and library upstairs, but the accent blue is called “Parma Gray” from Farrow and Ball. The trim throughout the house is all BM Decorator White.
–an architect in Brooklyn
Thanks Miss Priss. What kind of marble do you have? Do you treat it regularly or just let it as is?
we have a marble (salvaged) countertop and for 2 years with little kids et al, it really hasn’t stained much and it only adds to the patina i think. i love having it, both visually and usability-wise…
I love the colors aaib, Would you mind sharing? That is if you know them.
I love the colors aaib, Would you mind sharing? That is if you know them.
Thanks for the delson sherman link – they do beautiful work.
There’s always a concern, 1:22. The DW and sink is vented as per, e.g., IBC 2003, Residential, Section P3112. DOB rough in inspection passed.
But really, the “did you meet Code” questions can be somewhat tedious.
–an architect in Brooklyn
interesting.
It’s seems the reactions are consistently positive (with good reason… it’s a lovely kitchen).
and yet… there’s no HUGE stainless steel appliances. (it’s a big fridge, but it’s nicely in there)
kudos!