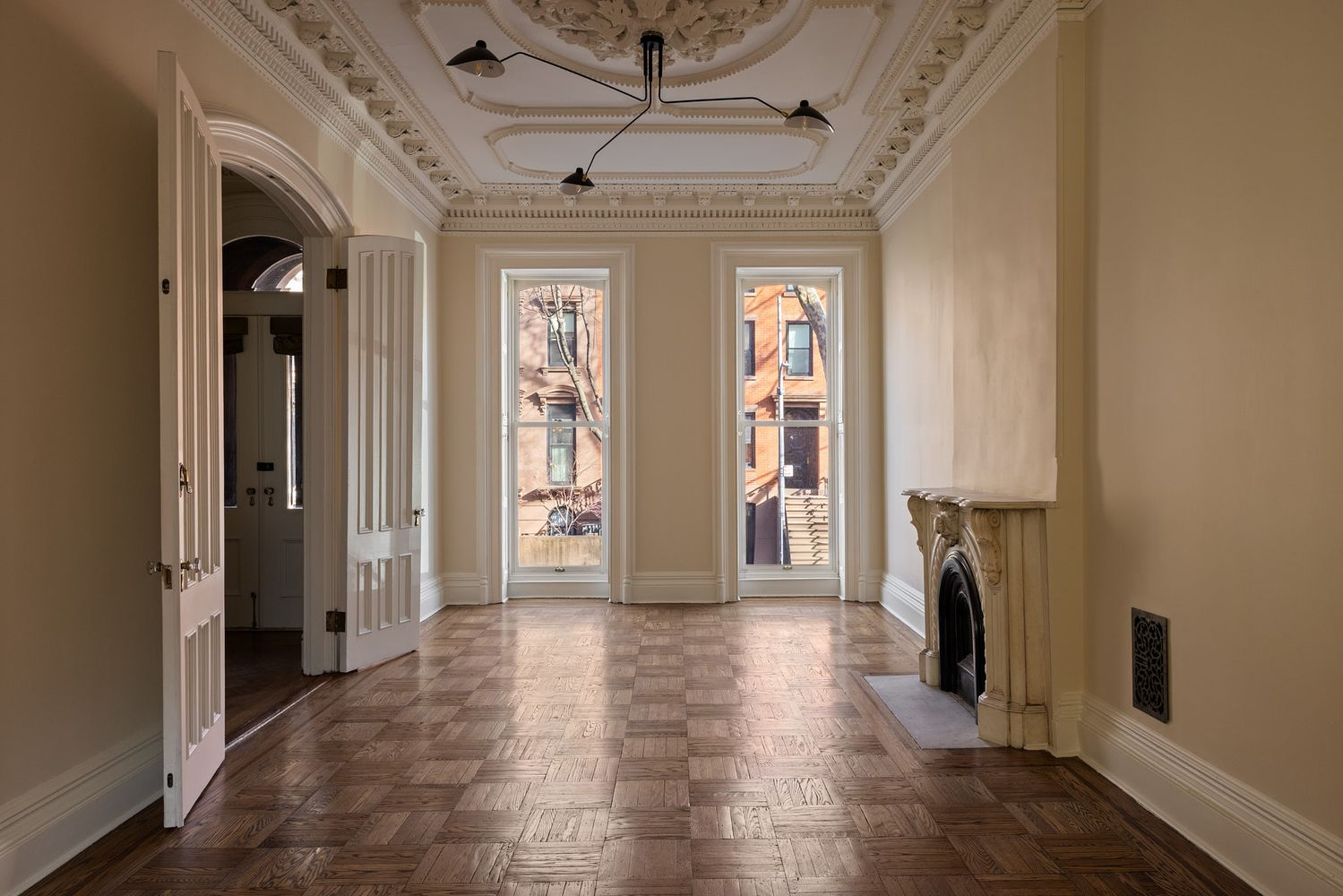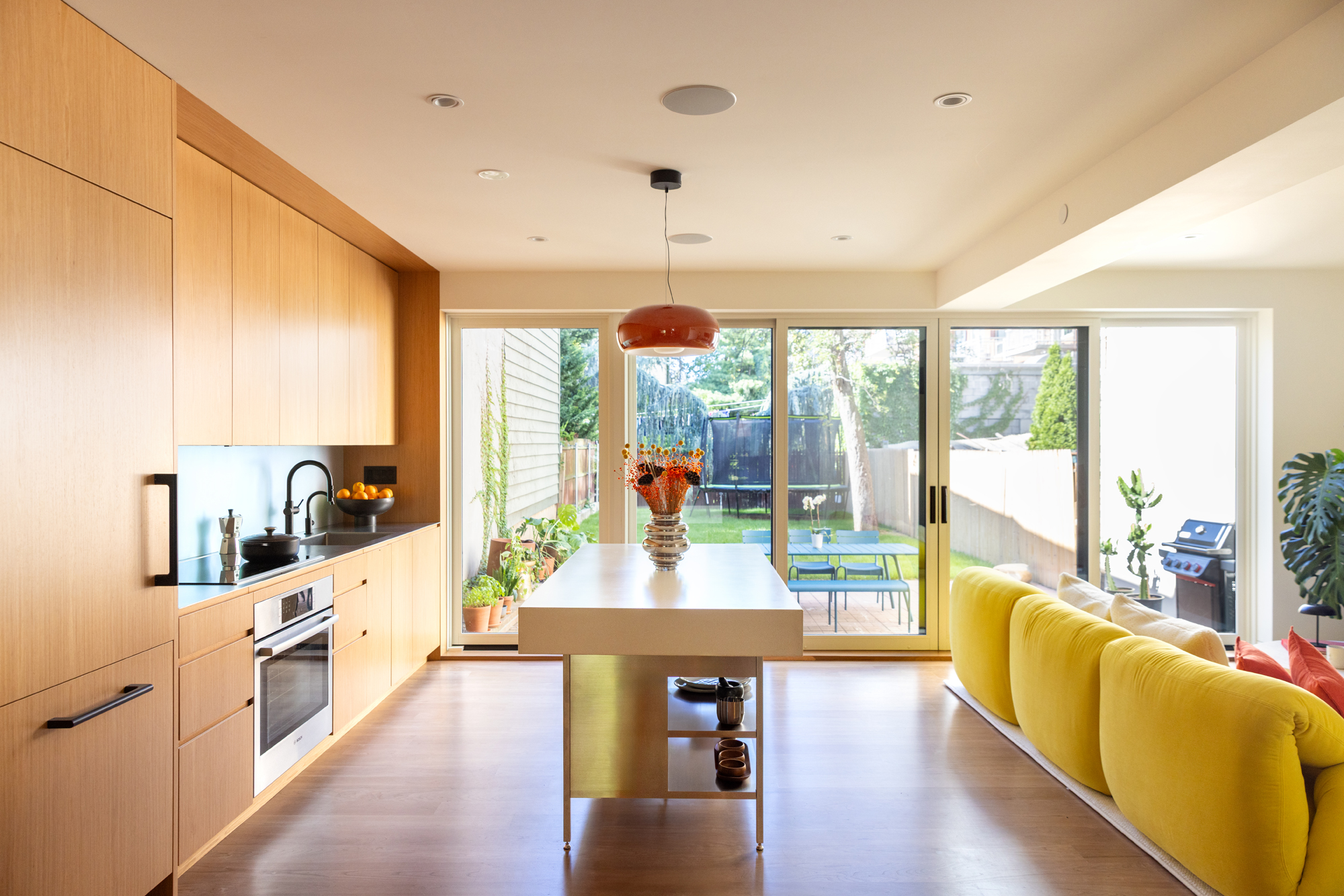Parlor Kitchen #1: Architect-Designed in The Slope
Here’s the first response to our request for examples of parlor floor kitchen layouts. This one’s from Park Slope and was submitted by a reader who signs off as “an architect in brooklyn.” Beautiful. Floor plan and more photos on the jump. Keep ’em coming, people. Ideas for the Parlor Floor Kitchen? [Brownstoner]


Here’s the first response to our request for examples of parlor floor kitchen layouts. This one’s from Park Slope and was submitted by a reader who signs off as “an architect in brooklyn.” Beautiful. Floor plan and more photos on the jump. Keep ’em coming, people.
Ideas for the Parlor Floor Kitchen? [Brownstoner]








Architect, How did you vent the dishwasher that you put in the island? If you didn’t vent it properly that line isn’t up to code and could clog. Any concerns??
love it! this is exactly why you need an architect – to think of great ideas to transform your space. it’s not always about just choosing cabinets and countertops.
love it! this is exactly why you need an architect – to think of great ideas to transform your space. it’s not always about just choosing cabinets and countertops. and in a way, so many are now transforming their brownstone to suit their modern needs, it is necessary to have a source to help stretch the boundaries of how to use this rowhouse type of housing
Hi AAIB
What is the floor mat in the cooking area made of?
Whats your take on marble counters? I love the look of old marble so I dont believe I would mind the wear and tear…but Ive never lived with it day in and out. Would you advise against using it?
Beautiful job, AAIB. Congrats to you and your clients.
check this out
http://www.delsonsherman.com/delson_sherman_apc/projects/parkslope_bs.php
Yes, but the masonry above it (for the fireplaces above it) must be supported, say with two lally columns and a steel lintel. That was done in this project.
–an architect in Brooklyn
I have a non working fireplace taking up precious floor space in my kitchen, Can the FP be removed? Thanks