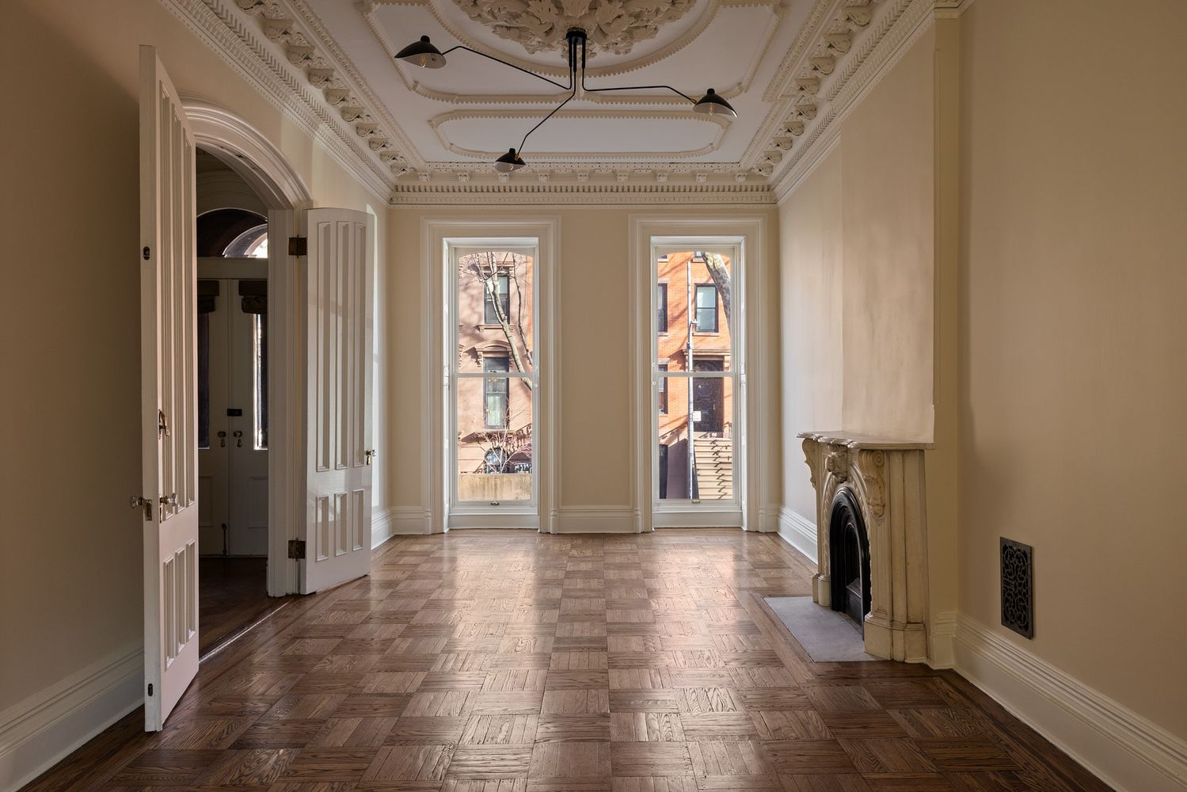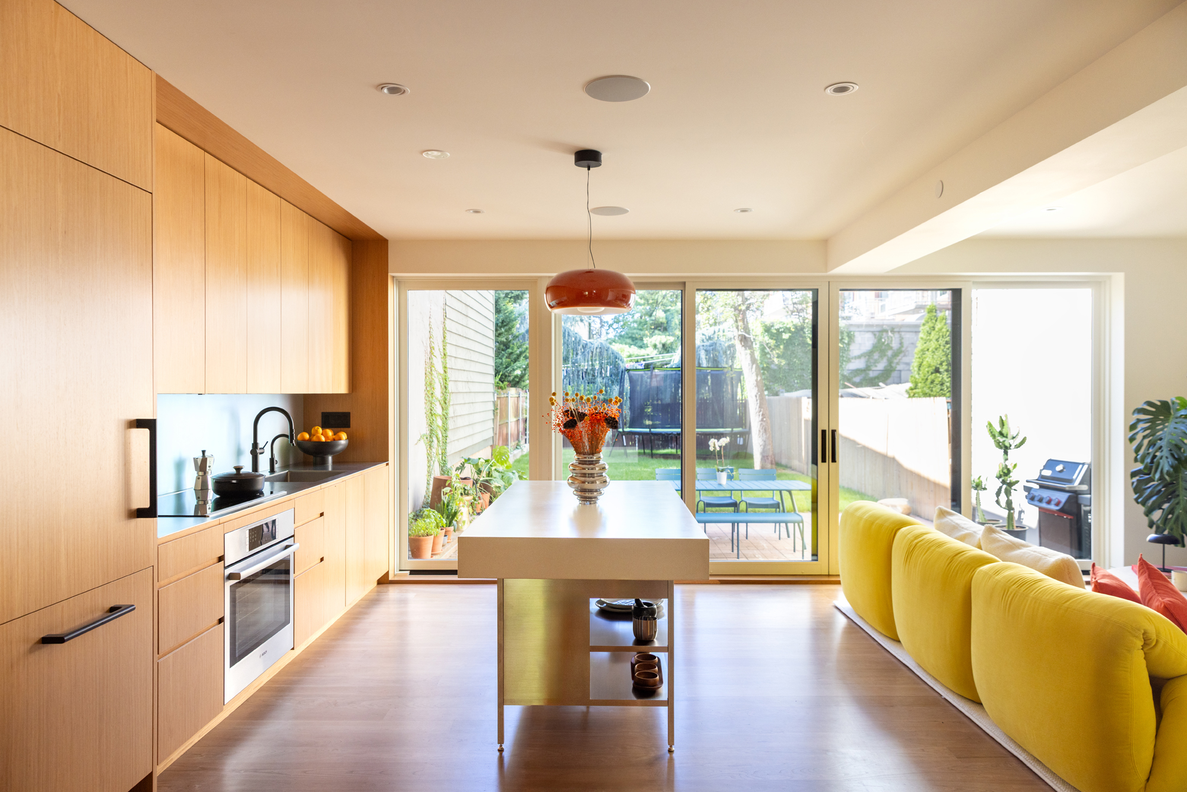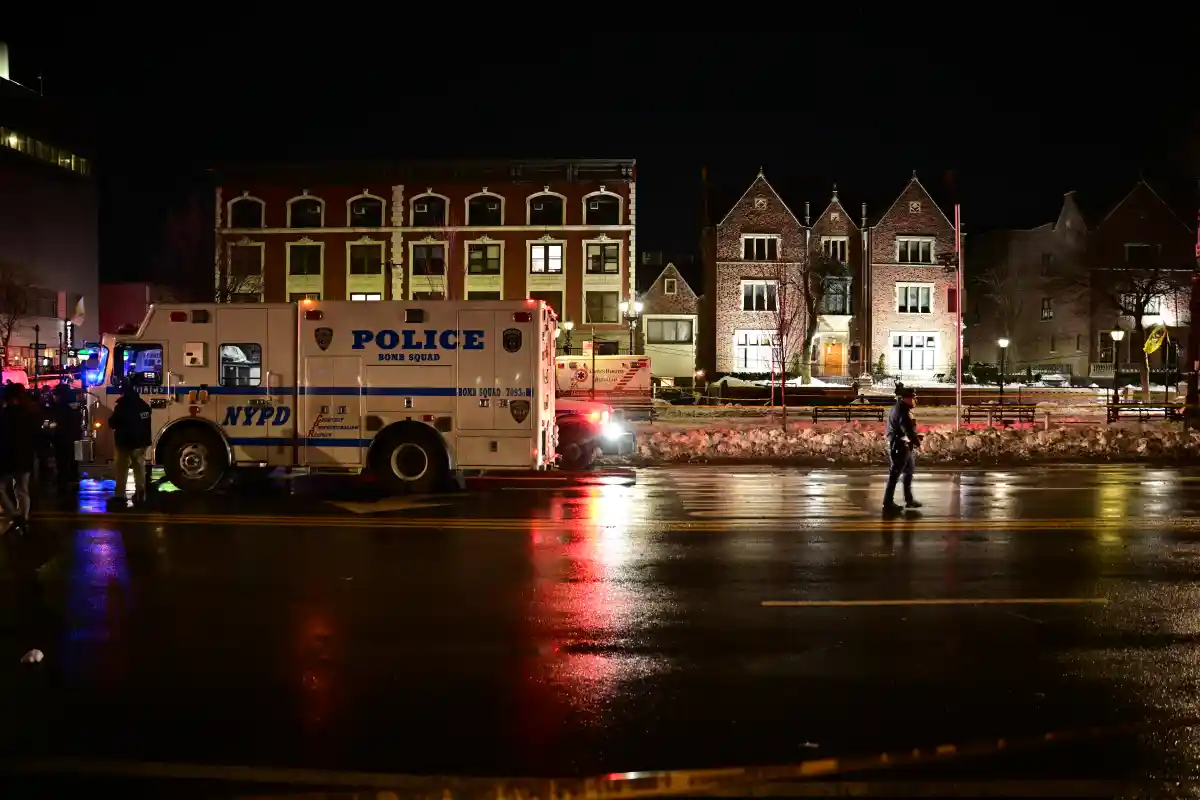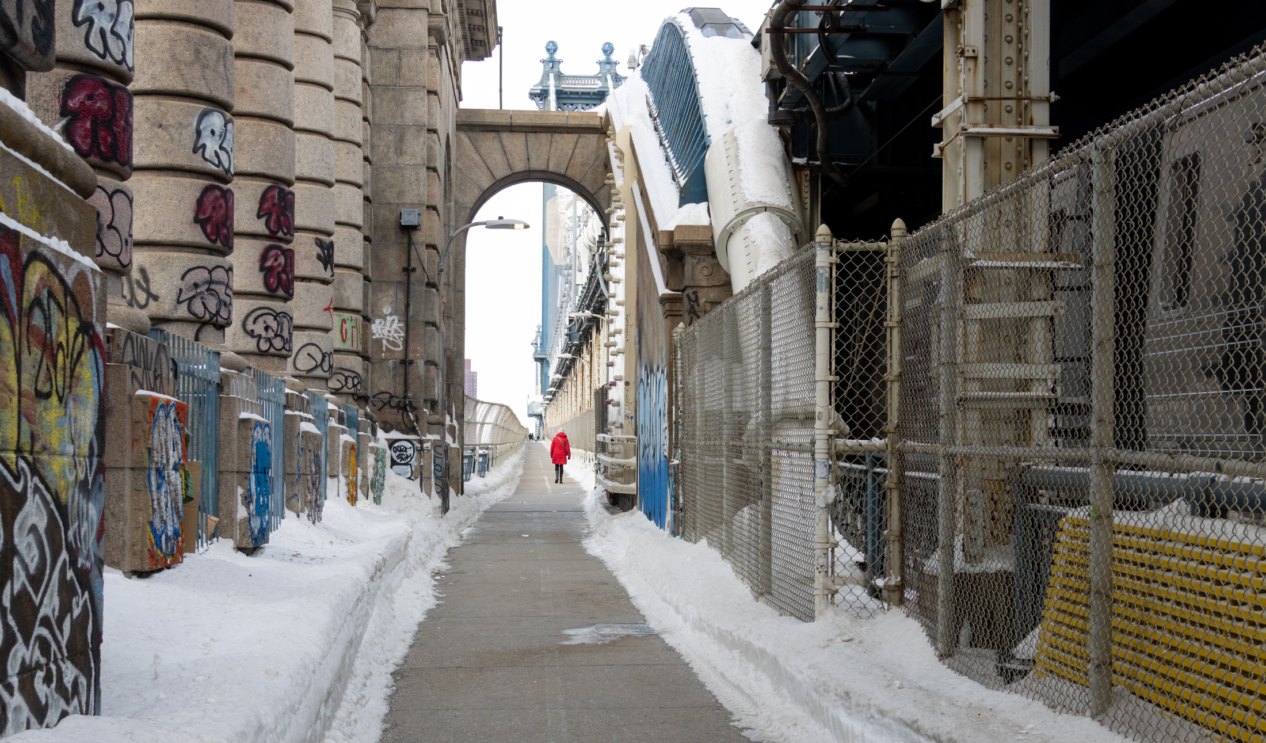Parlor Kitchen #1: Architect-Designed in The Slope
Here’s the first response to our request for examples of parlor floor kitchen layouts. This one’s from Park Slope and was submitted by a reader who signs off as “an architect in brooklyn.” Beautiful. Floor plan and more photos on the jump. Keep ’em coming, people. Ideas for the Parlor Floor Kitchen? [Brownstoner]


Here’s the first response to our request for examples of parlor floor kitchen layouts. This one’s from Park Slope and was submitted by a reader who signs off as “an architect in brooklyn.” Beautiful. Floor plan and more photos on the jump. Keep ’em coming, people.
Ideas for the Parlor Floor Kitchen? [Brownstoner]








ballpark cost for this kitchen all-in, including architect fee?
We have a galley kitchen, 10:34, and I like it for functionality. I can reach everything quickly while cooking. I think there’s some type of design chefs recommend, that is a galley style, and something to do with a triangle in terms of where the stove, sink and fridge are. Another option would be a big nice butler’s pantry in the space you were thinking of putting the galley kitchen, and then you can put a small minimalist kitchen like this person did, in the family room. It’s a good solution. I wish I had a big pantry. There can never be too much food and dishes/cooking pots storage in a kitchen. Except for a bachelor I suppose.
Ah – I see – a table. Looks great!
beautiful!
i would love to see more stories like this brownstoner!
Very nice – but what’s on the other side of that Island?
Beautiful. How refreshing to see appliances that are not all steel & black!
Lucky ducks, their butlers pantry area is what allows them to have a more minimalist kitchen and smaller wall cabinets. We had to build cabinets all the way to the ceiling in order to get the storage, because we didn’t have a butler’s pantry. Thanks for sharing this!
We are also just starting to design (finally — the permitting is moving forward!) a kitchen on our parlor level. The space is 20 by 56, so first thing we have to decide is where to locate the kitchen (front, middle, or back. A galley kitchen in the middle would be dark, but I’d rather reserve the back, south facing section for the living/rec room. Does anyone have experience or thoughts on this?
beautifully done, but a strange placement for the fridge for the busy chef.
Wow, that’s gorgeous. If this architect would post their name I’m sure they would get a lot of business from this.